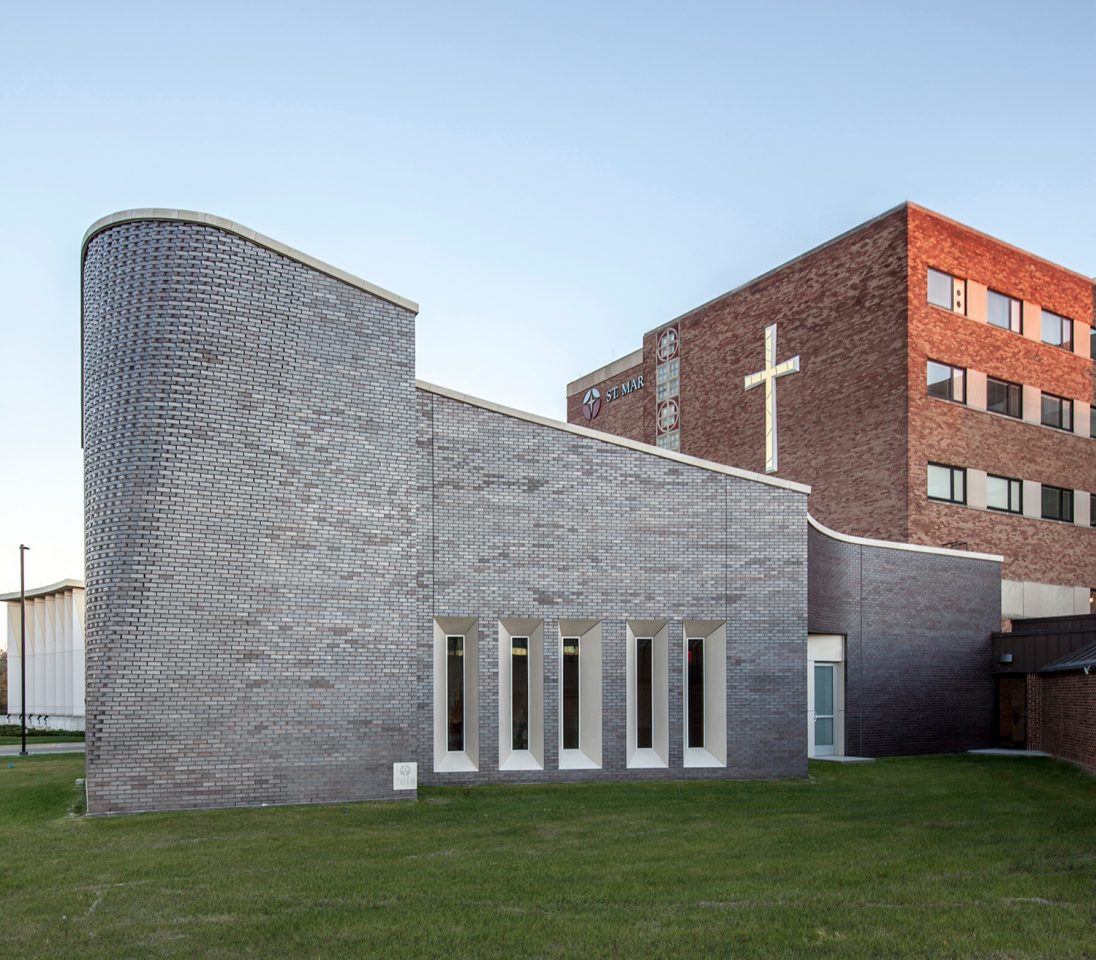The new chapel at the St. Mary Mercy Livonia medical campus outside Detroit by PLY+ sits on a knoll, illuminated from within by ethereal rays of purple, crimson, and blue light.
The modest but soaring prayer space is part of a new religious wing that attaches to the north face of the hospital, where new narthex, meditation, courtyard, and Muslim prayer spaces are also located.
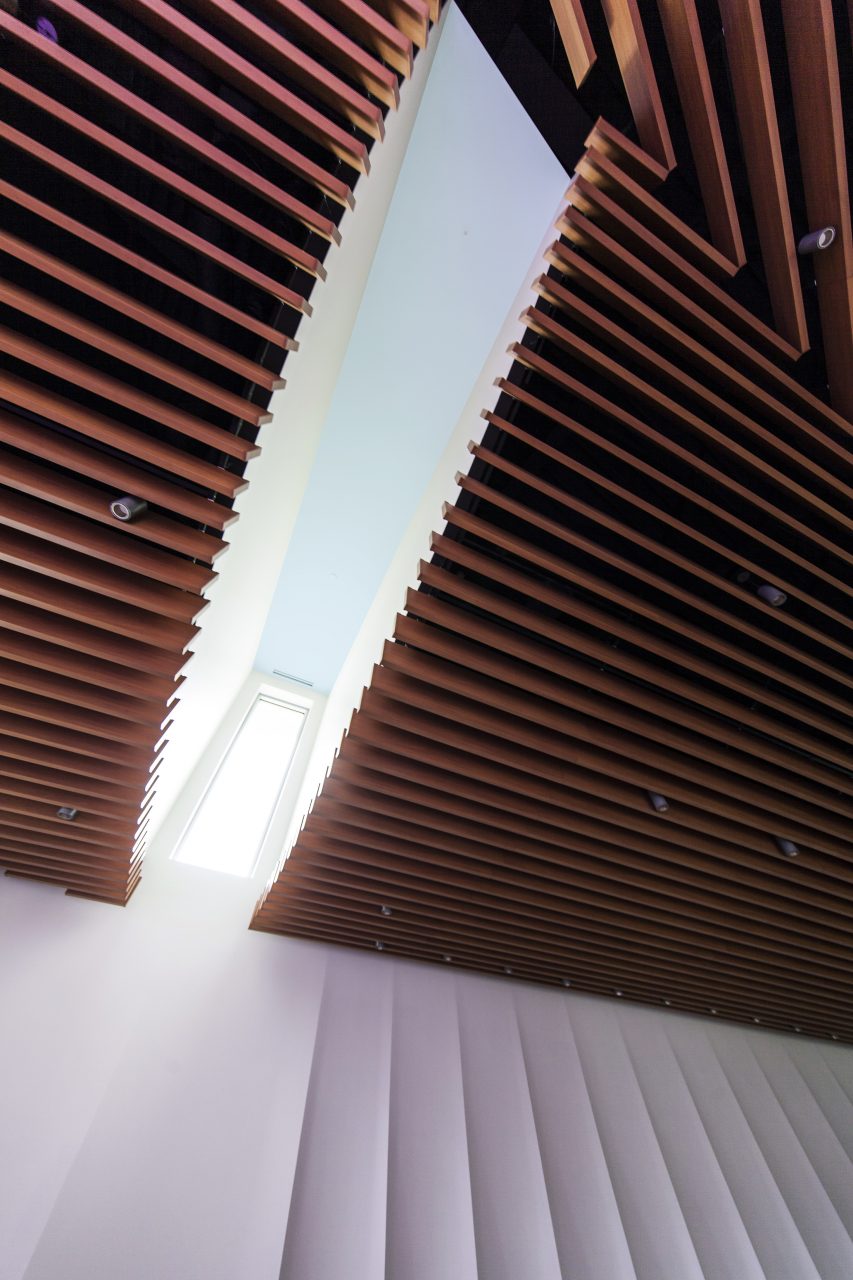
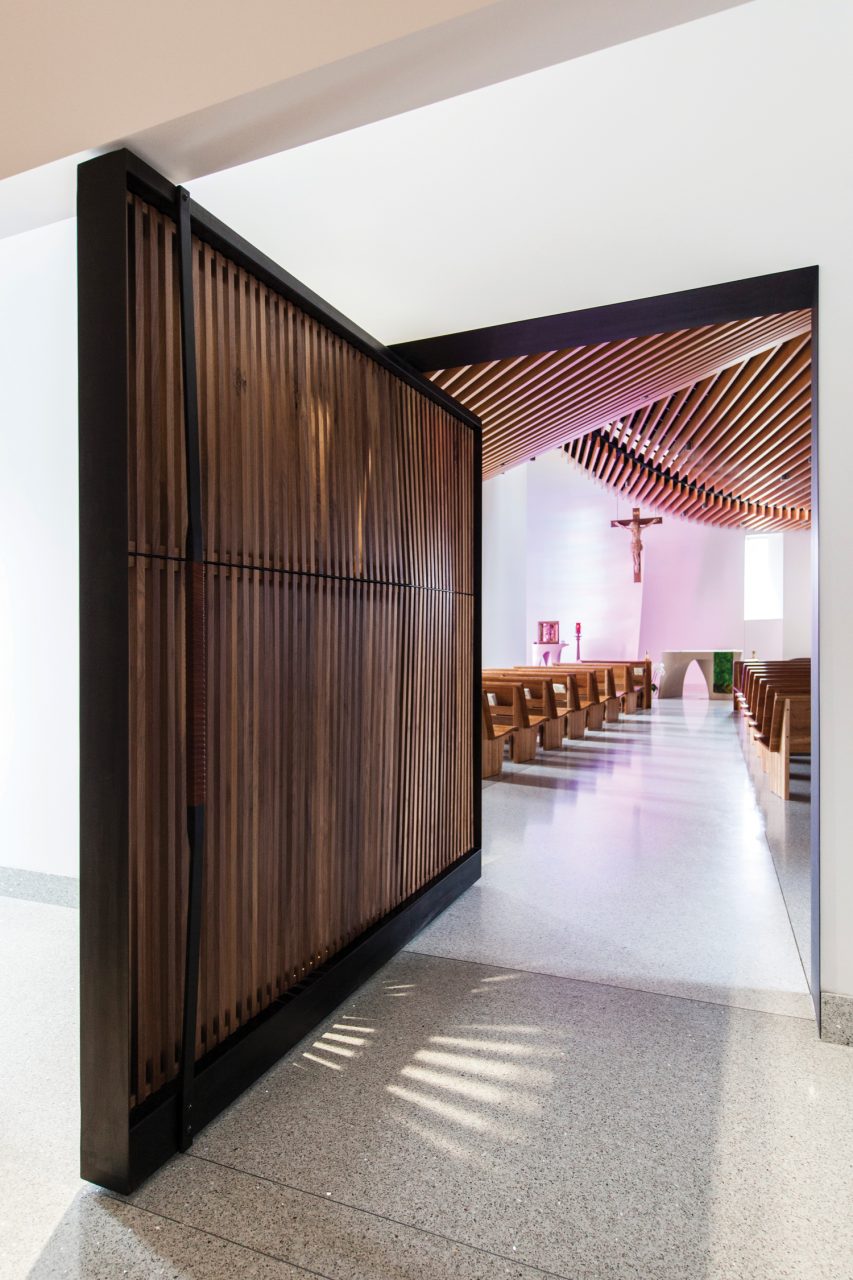
When responding to an open-ended RFP, the architects turned to custom windows and a floor plan that is responsive to the project’s solar orientation to guide their proposal. Describing the team’s vision, Jen Maigret, a principal at PLY+, said, “We brought the client some in-office product research we were doing with dichroic glass, and that helped us win the project.”
This material approach was matched by architectural moves that sought to turn the building into a vessel for the windows’ prismatic light. In certain areas, the building’s eccentric floor plan is shaped by pragmatic site constraints and in others, the architects exert controlled deformations to create spaces that transform three-dimensionally as they advance. There are few, if any, volumes in the building that are simple extrusions of the floorplan, explained principal Craig Borum.
Iridescent masonry cladding extends across the exterior of the chapel, unifying the disparate spaces under a single surface in order to heighten the interplay between light, form, and material, according to the architects.
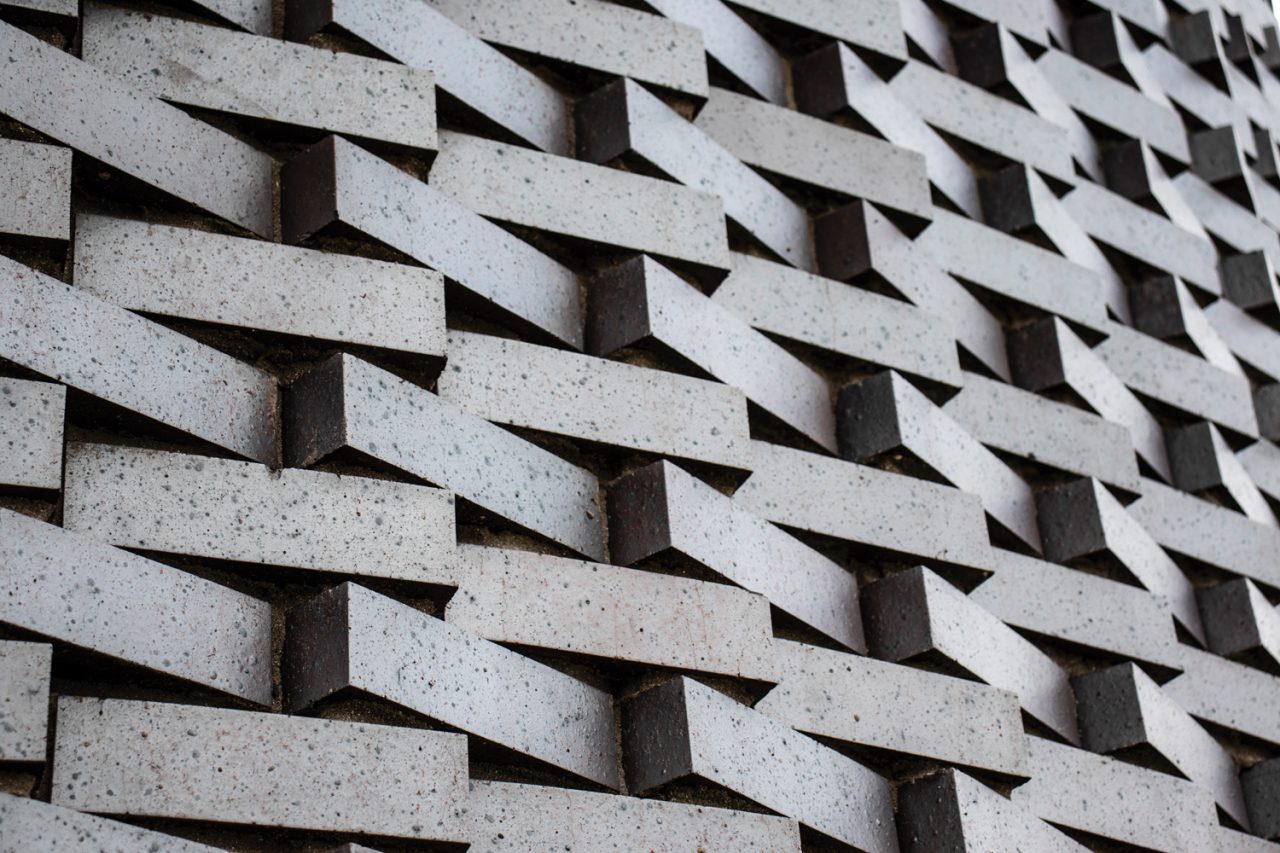
Inside the chapel, a ballooning dropped ceiling hosts an array of sculpted metal Hunter Douglas fins that hark back to the wooden beams traditionally used to span Baroque chapels. The fins are set on operable hinges that allow them to remain perpendicularly oriented to the ground while the roof’s colliding geometries curve this way and that above.
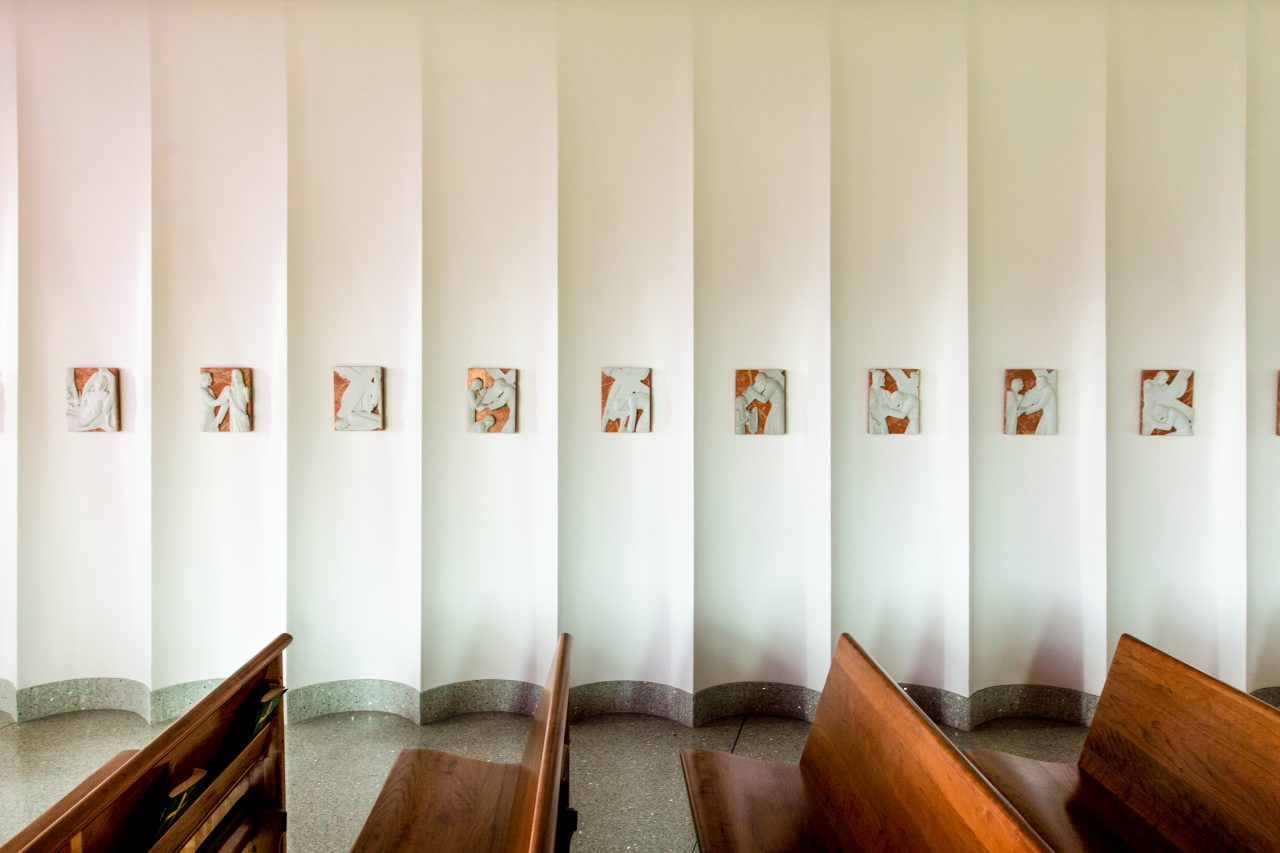
The chapel’s discrete terrestrial elements also reflect the material symbolism of its various liturgical functions. For example, the ceiling beams are painted to match special liturgical chairs that flank the altar and are sculpted out of walnut. A large hinged door that leads to the chapel fills the entire depth of its threshold and is also made up of walnut. The pews, meanwhile, are hewn from lengths of cherry wood.
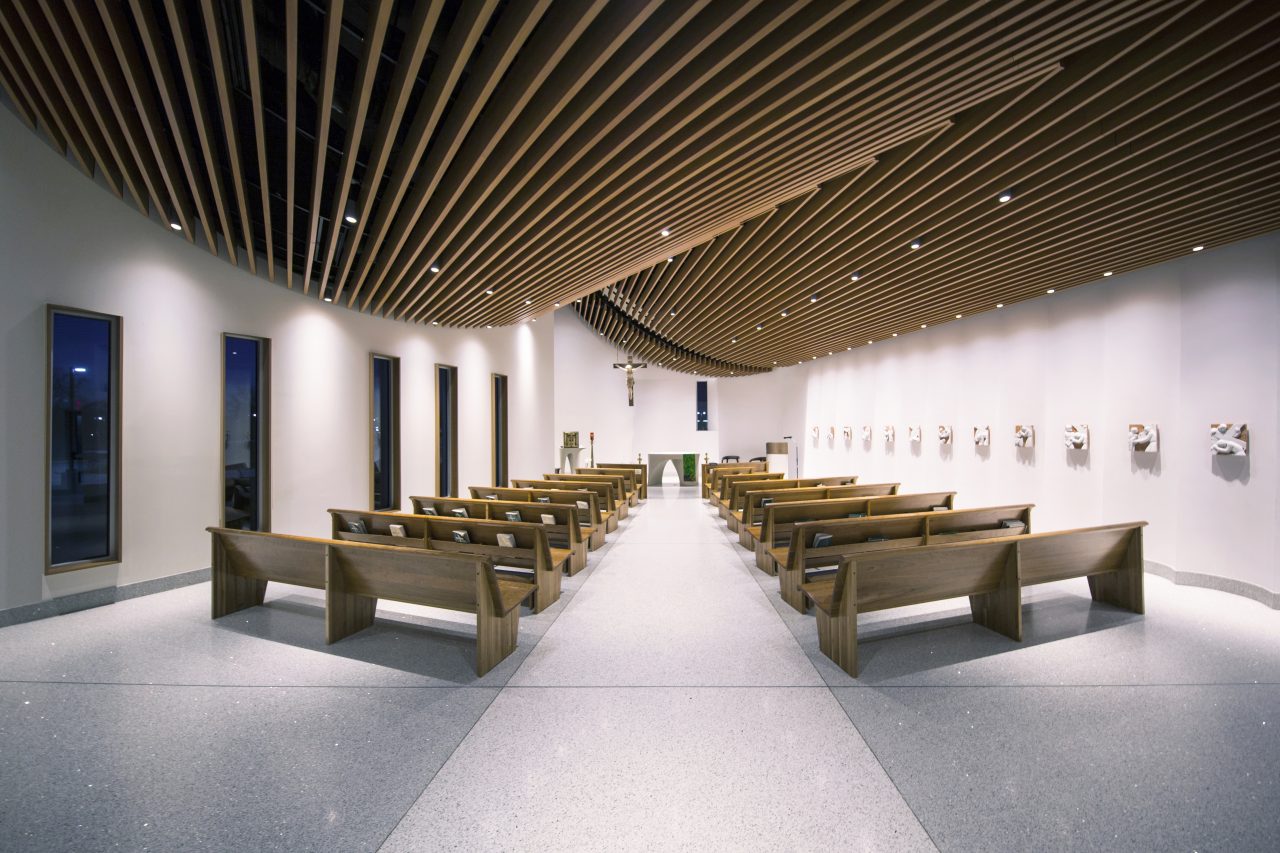
Inside the chapel, a custom stone tabernacle and altar have been robotically sculpted from handpicked blocks by Wisconsin-based Corastone. The stone elements are matched by custom liturgical fabrics studded with reflective threads that catch the light. Near the altar, a special niche created by the building’s southward embrace holds a custom stone tabernacle that receives shifting light as the sun moves across the sky.
Header image: The exterior of the shape-shifting chapel is wrapped in a single sheet of iridescent brick that unifies the building’s disparate interior spaces and volumes. (Adam Smith)
