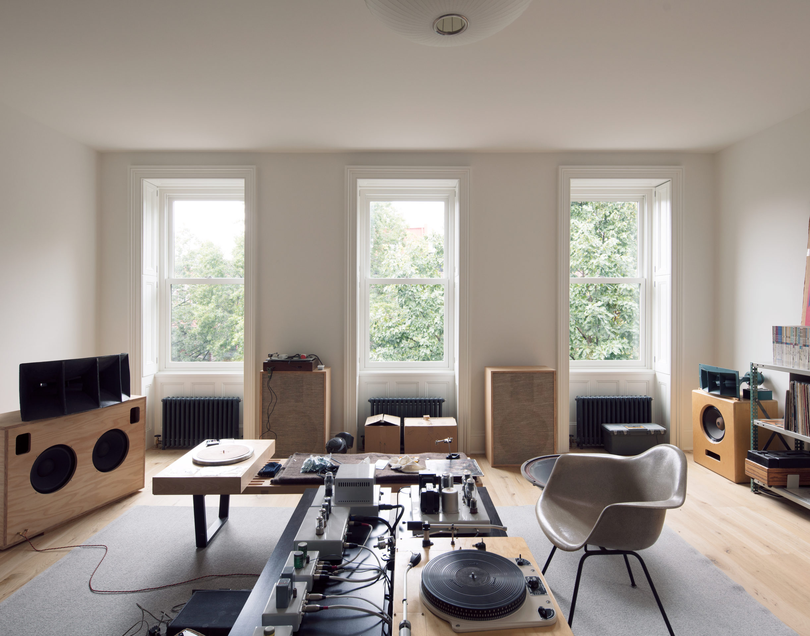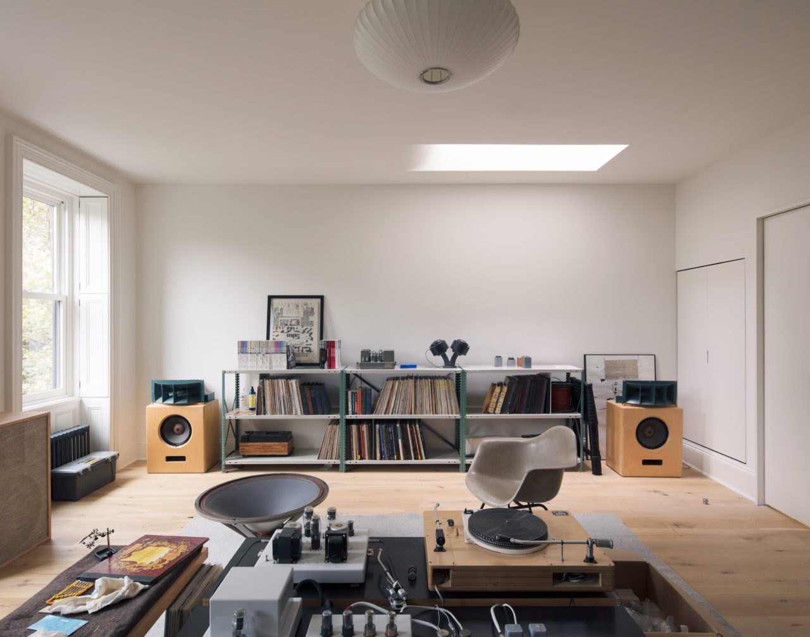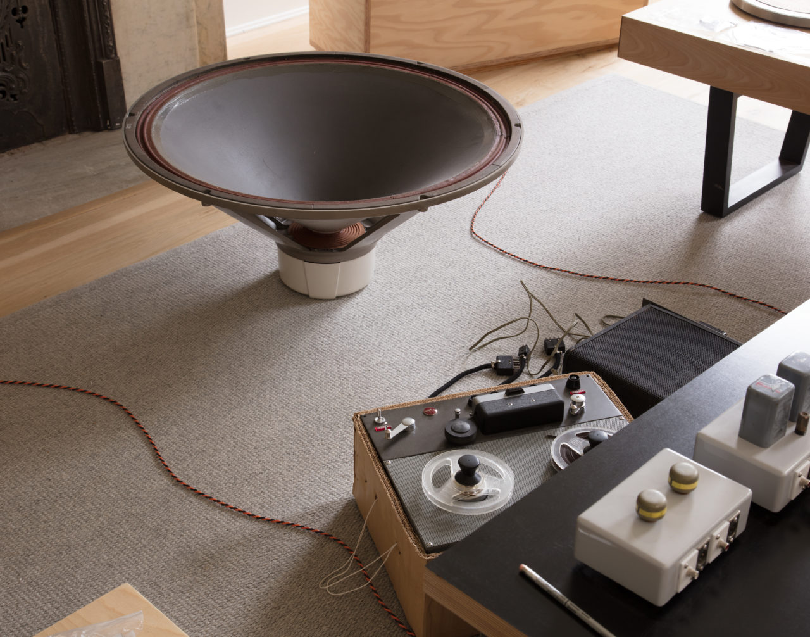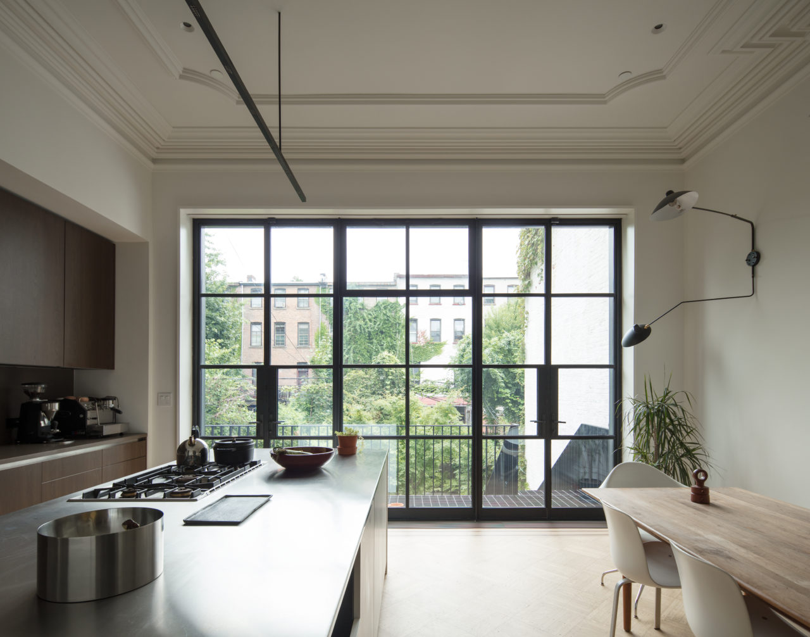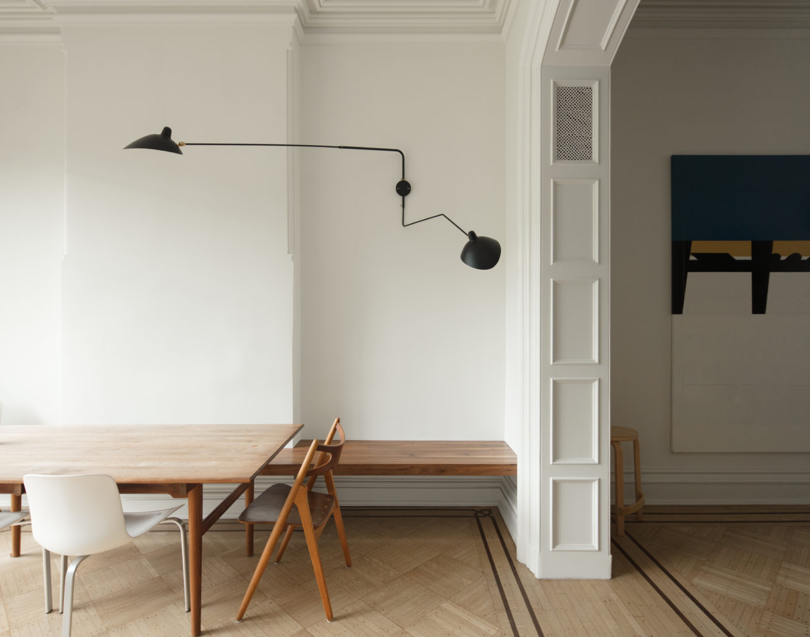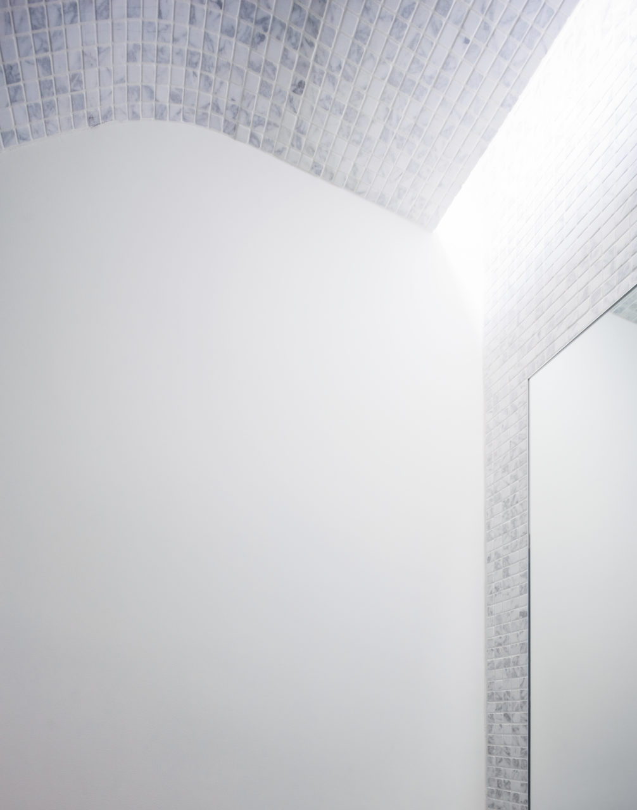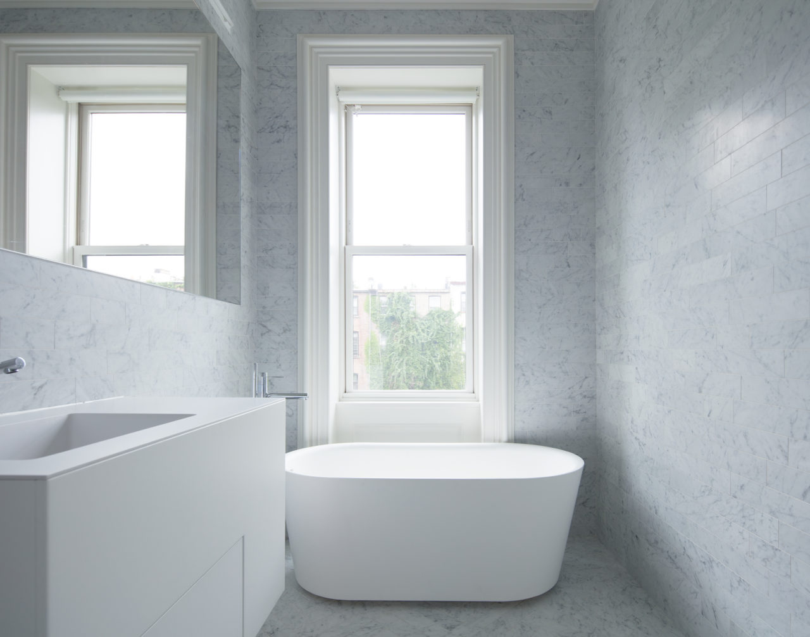Bringing a landmarked home up to snuff doesn’t only mean updating plumbing or putting in new kitchen cabinets. The complex undertaking requires an all-encompassing approach. Often, architects have to consider which elements of a house need to be restored and which can be replaced. The challenge lies in being able to maintain the historic integrity of the building while also making sure that it can meet the needs of its inhabitants.
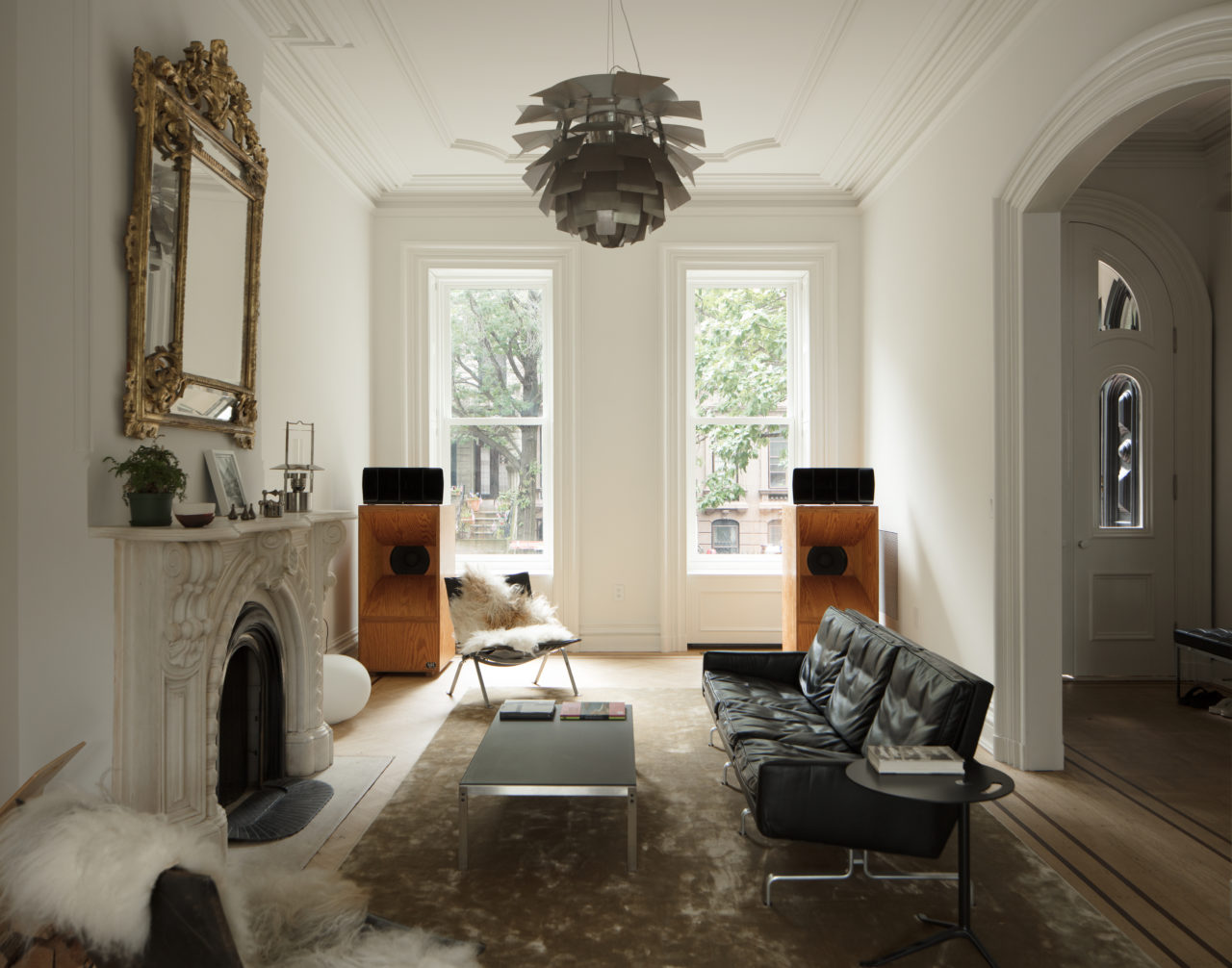
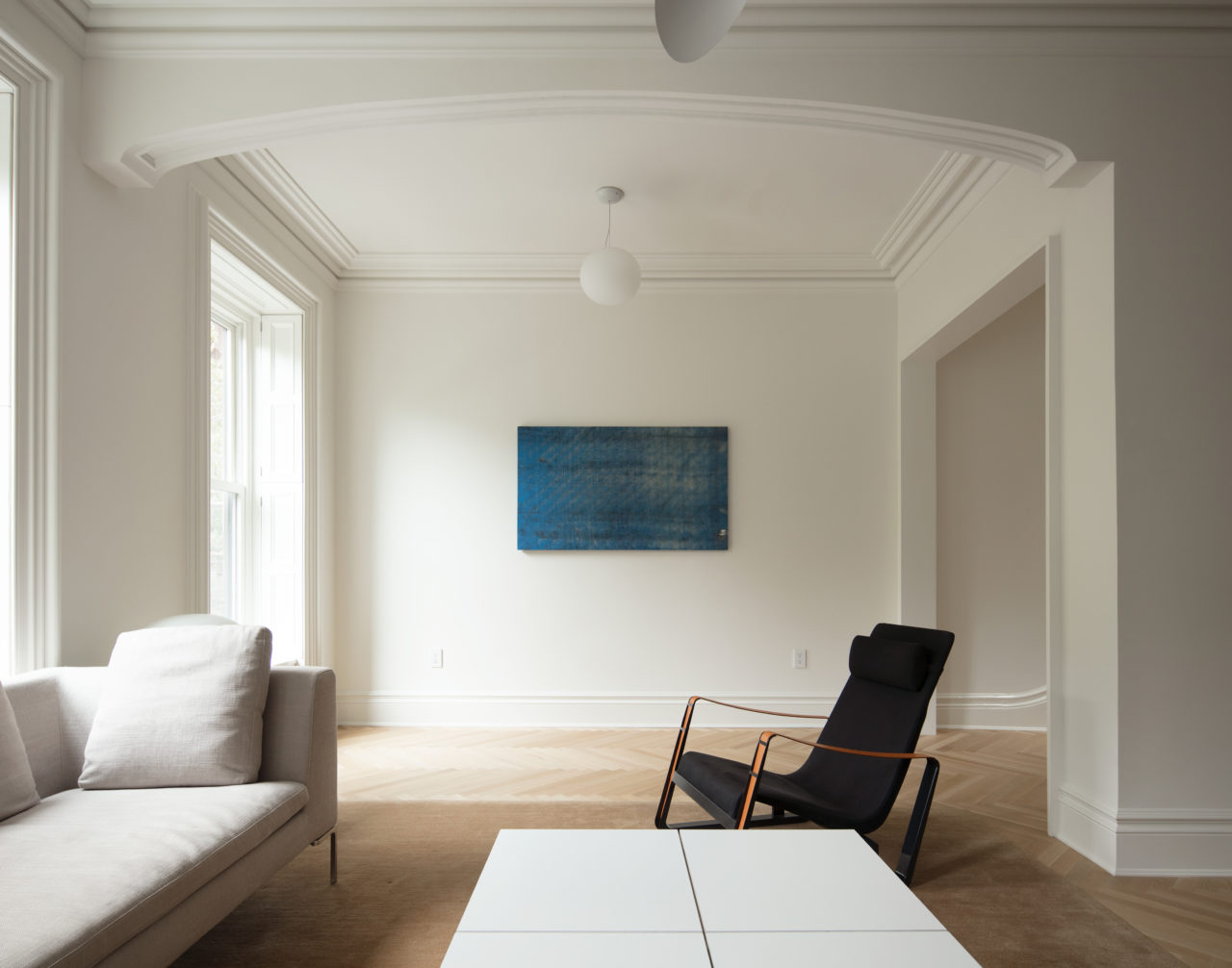
Abruzzo Bodziak Architects (ABA) recently completed the renovation of a 3,620-square-foot property in the trendy Clinton Hill neighborhood of Brooklyn, New York. Developed for illustrious design couple Devon Turnbull and Kassandra M. Lao Pietri, the late 19th-century townhouse was transformed into a sophisticate abode-cum-workspace that champions both a historic and contemporary aesthetic.
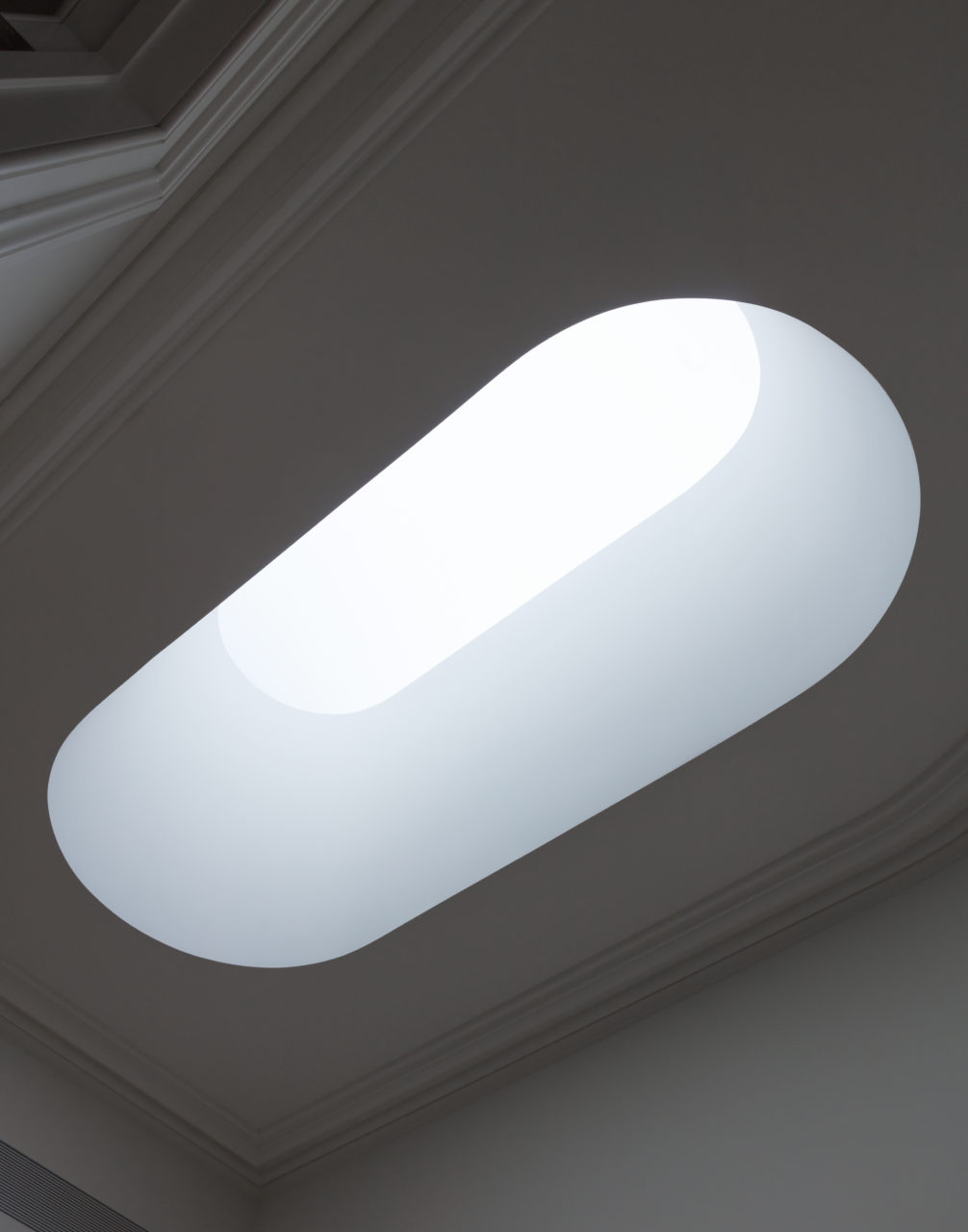
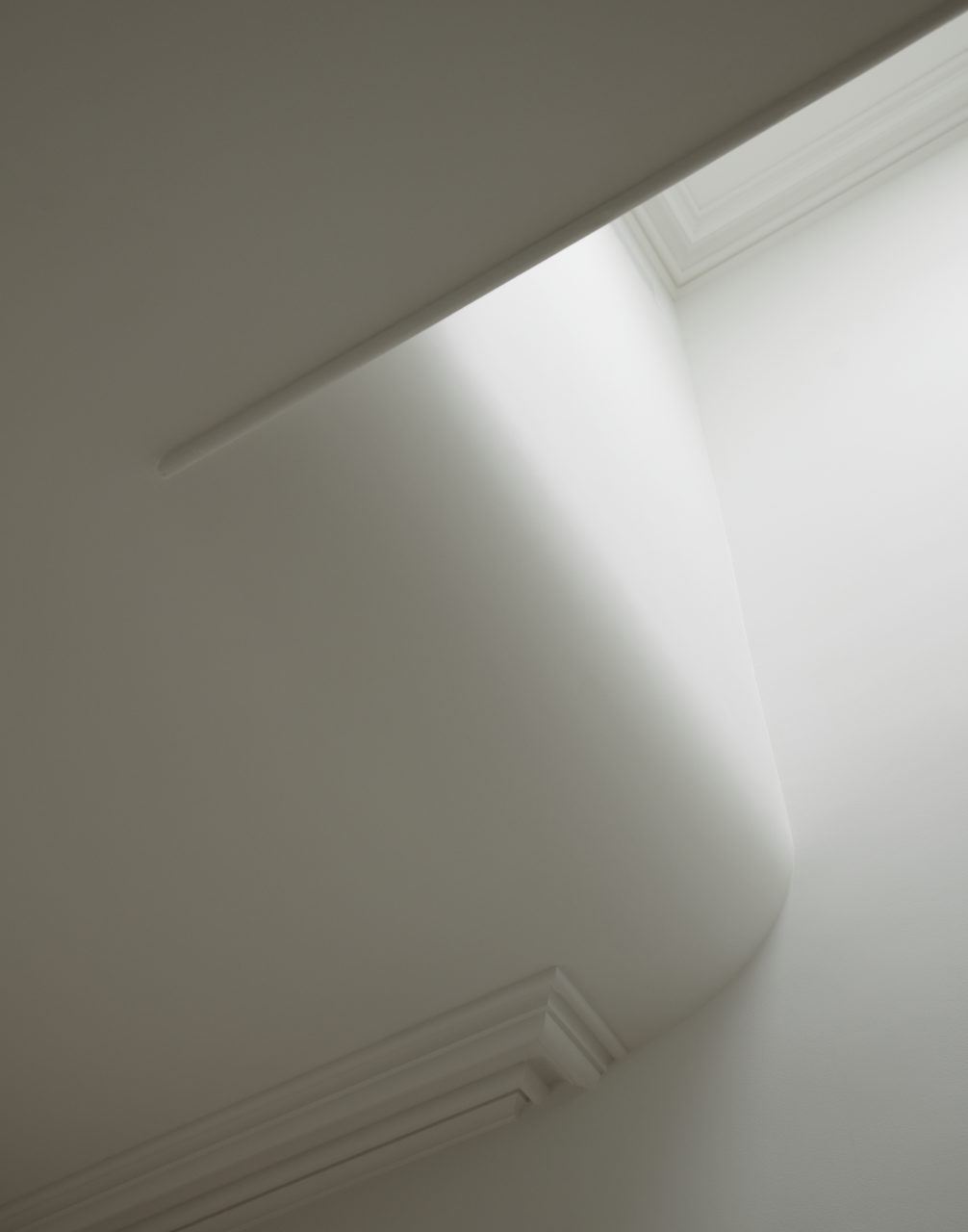
True to form for the AN Interior 50 honoree practice, the outcome reflects a keen understanding of context and detail but also the ability to inject bold interventions. Curvilinear delineation was the key concept behind much of this project.
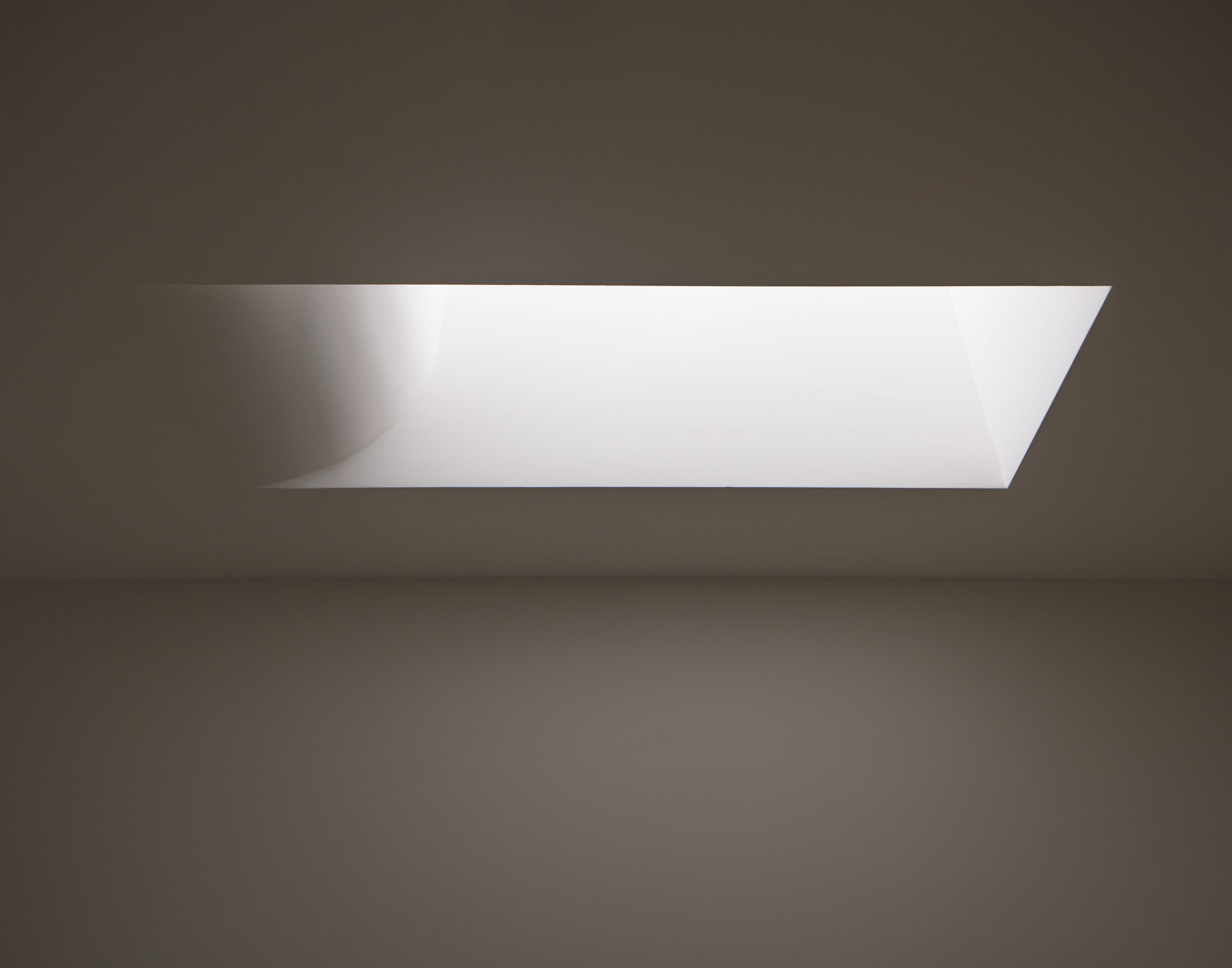
Playing off of the house’s rounded tectonics, ABA introduced a number of massed inserts that bow and bend to dramatic effect. Enlarged windows, sculptural skylights, and curved roof portals take on crystalline form and perfectly integrate into the white-wall spaces they anchor. These James Turrell–like volumes bring in much needed natural light.
In other spaces, like an acoustically treated music studio dedicated to crafting Turnbull’s bespoke hi-fi systems, original architectural details were meticulously restored. Ornamental window frames, ceiling trims, fireplaces, and arched doorways were also painted white to blend in with the rest of the interior scheme.
Entering this stately home, one is greeted by a generously furnished living room that transitions into a cozy kitchen and dining room with ample views on to a lush garden. Outside, a matrix of porches, decks, and patios lead to an unassuming enclosure that discreetly houses two soaking tubs. The second floor contains bedrooms while the third holds the owners’ respective workspaces. Set within one of the inserts, a hatch leads up to a roof terrace.
Juxtaposing the overall white wall scheme is a restrained selection of furnishings that extend a musical theme beyond the third-floor studio. Wooden surfaces bounce off of black leather-upholstered sofas and minimalist light fixtures. Quirky vintage mirrors, throws, and carpets are sprinkled throughout.
