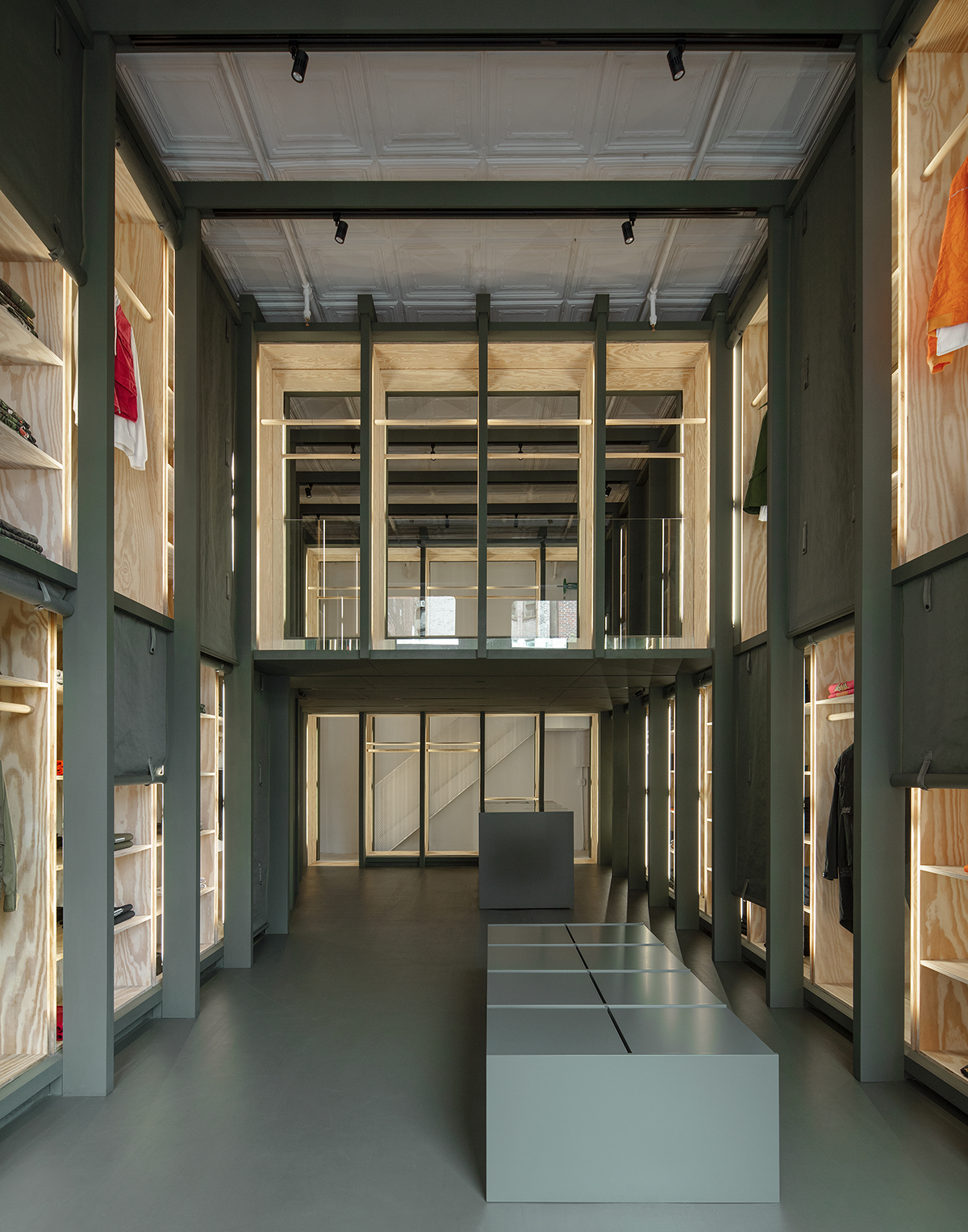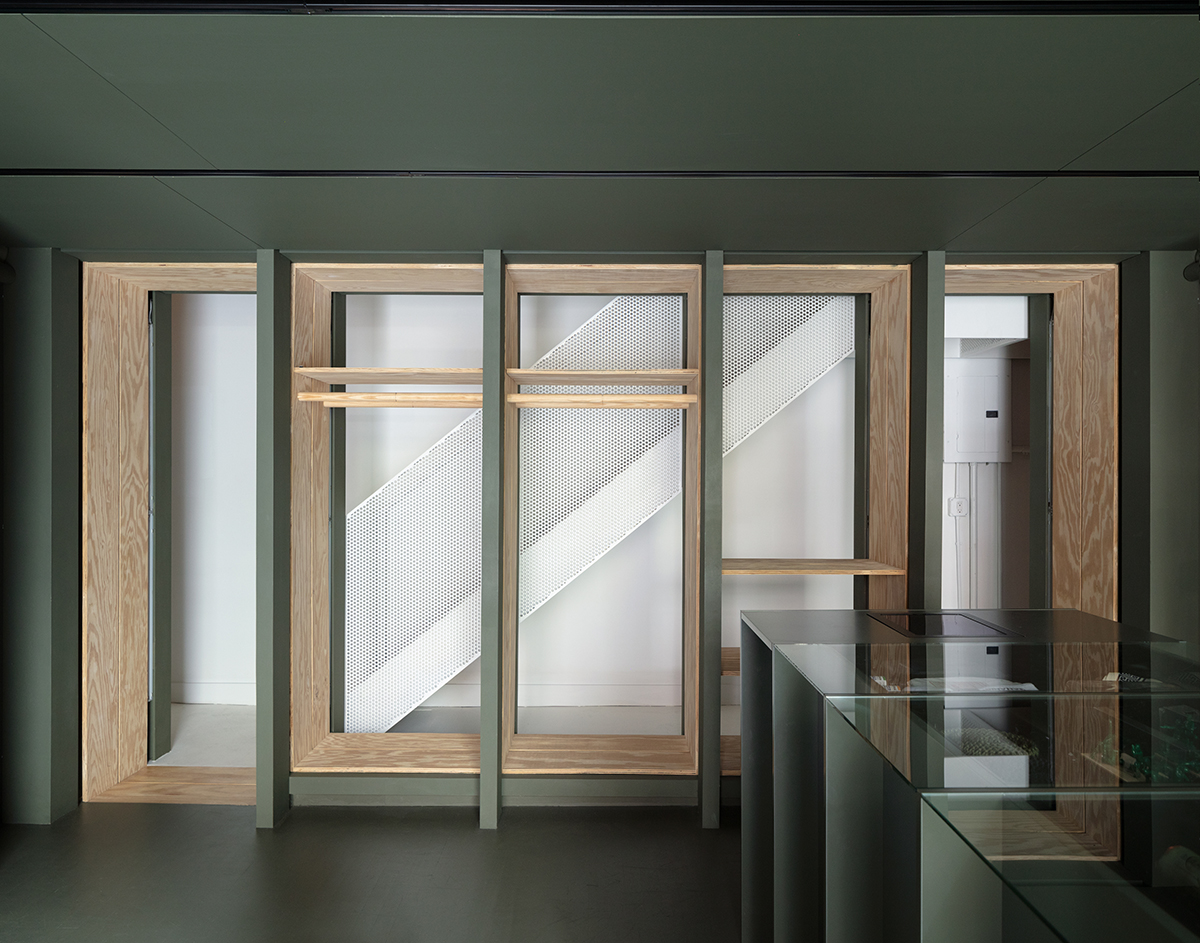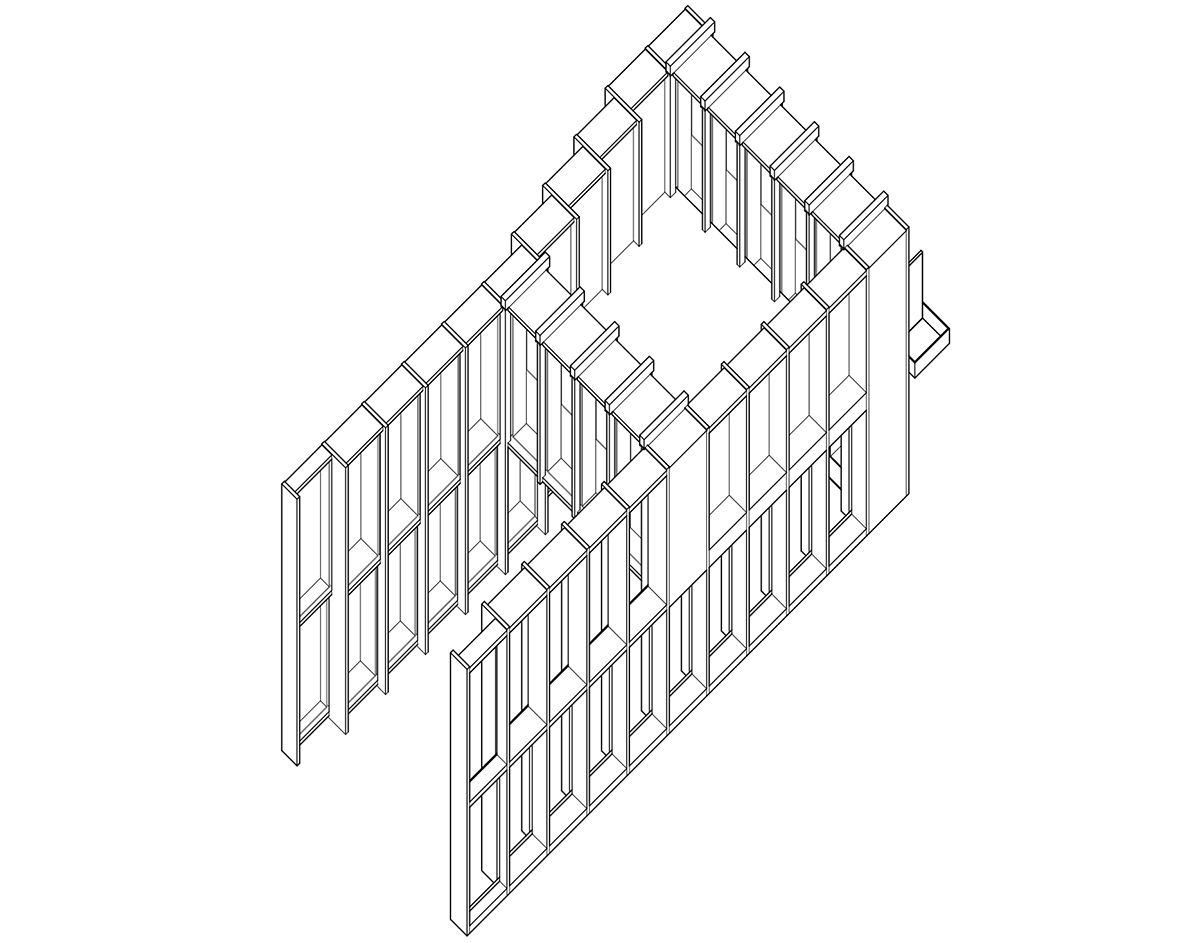Gliding right into place is the new maharishi boutique in New York; the British clothing brand’s first store outside of London. Celebrated practice Abruzzo Bodziak Architects (ABA) developed the retail space as an insertable grid of wood cabinetry. Clad in the fashion company’s own iconic olive-green hue and pine plywood surfaces, the two-level structure does not obstruct or alter the listed building the store occupies. Rather, the new cubic and minimalistic building-within-a-building infix works to frame its historic features. “We left the existing space, with its historic facade and ceiling, as a found condition,” ABA principal Gerald Bodziak explains.
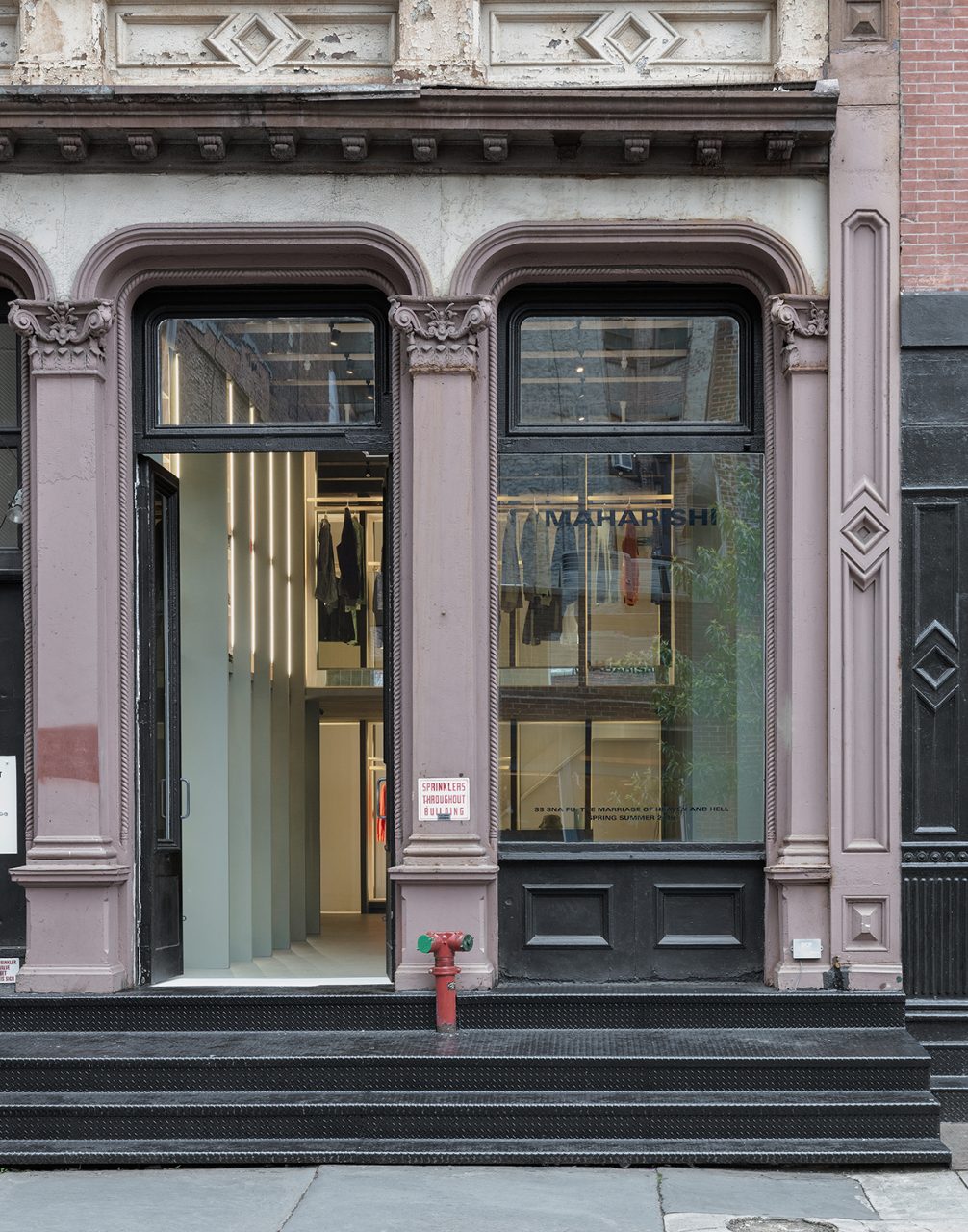
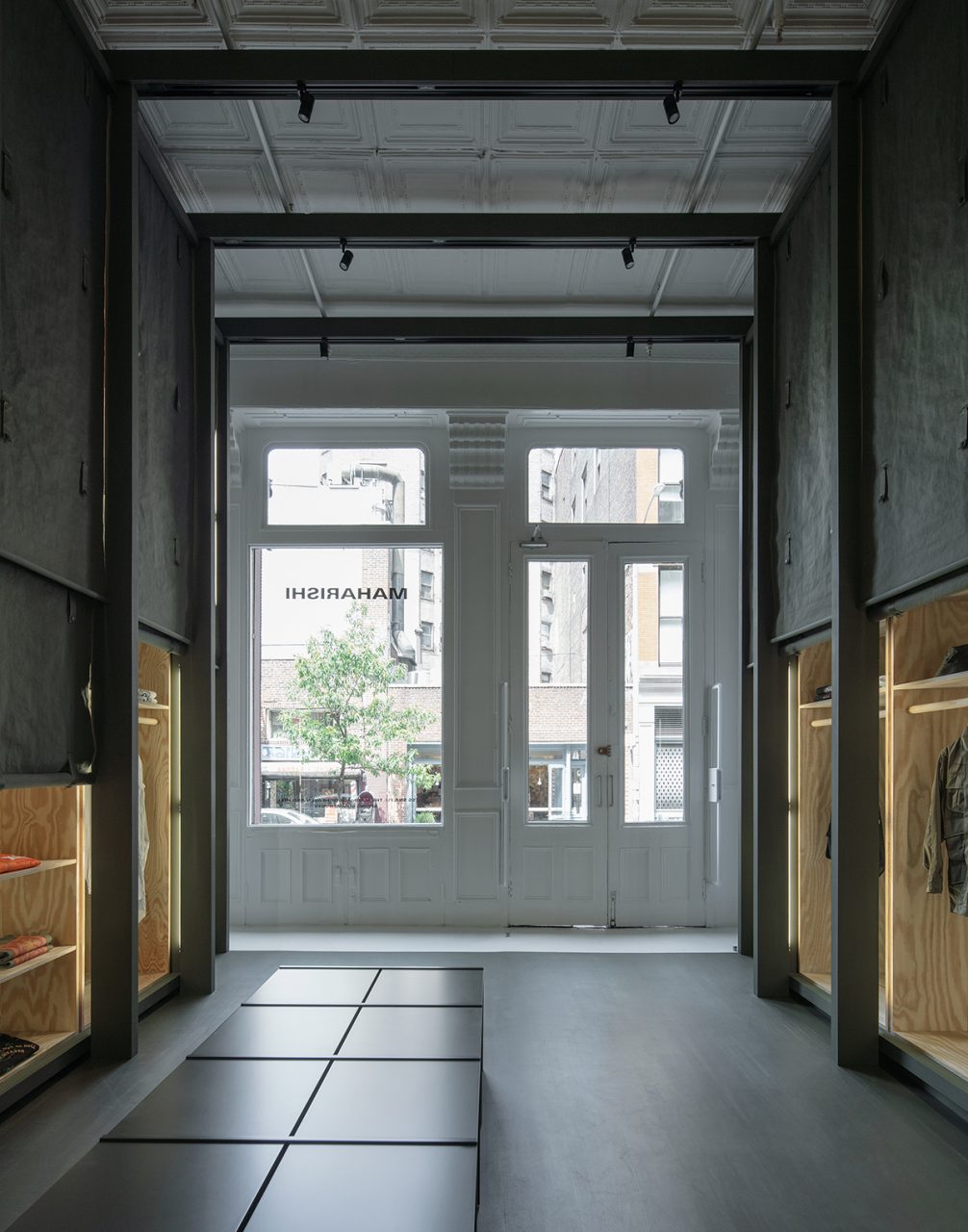
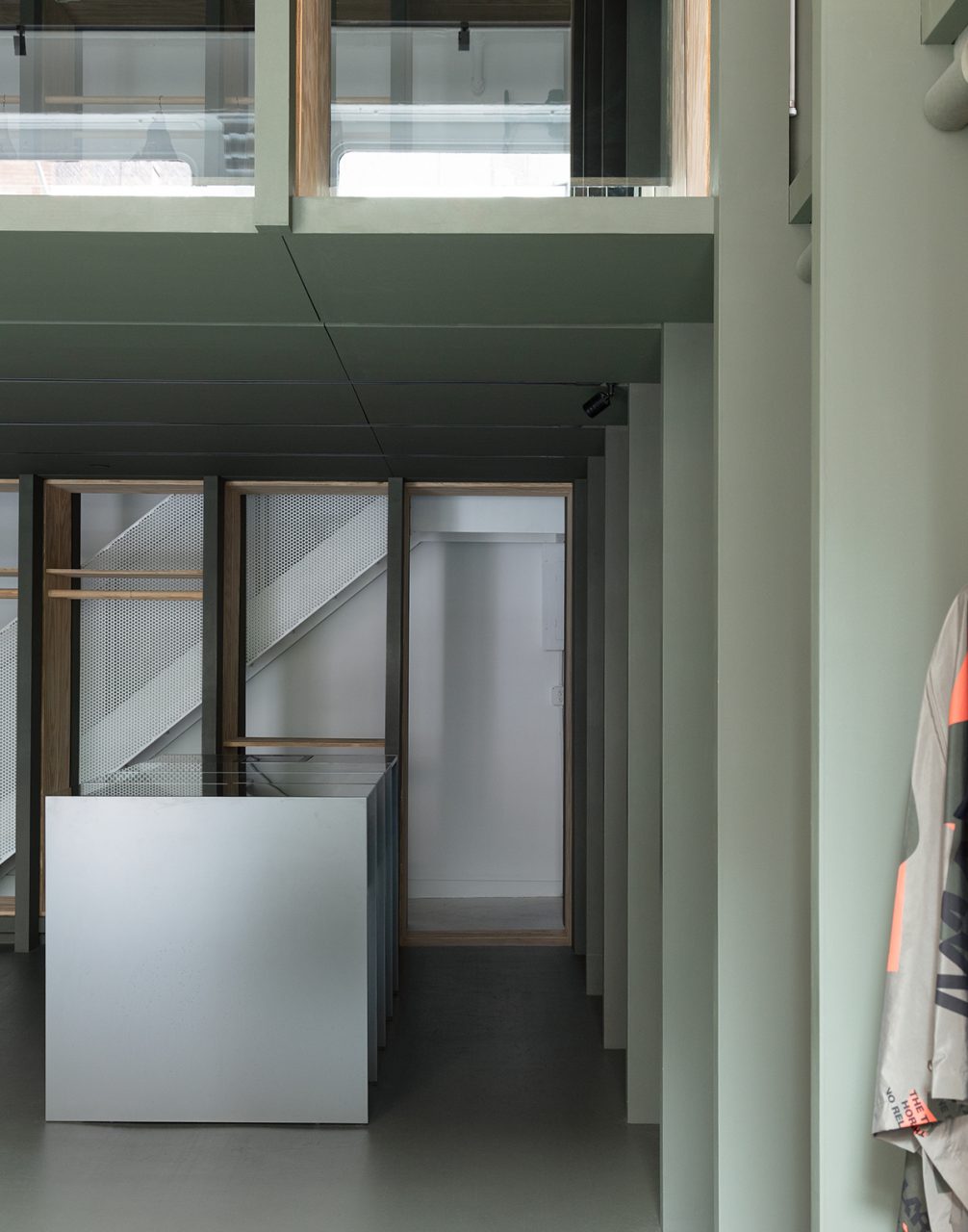
Halfway through the enclosure, the double-height void gives way to an intimate mezzanine level. This doubling above verses below; within and without scheme takes its cues from maharishi’s dualistic play of east and west; nature and technology; camouflage and high visibility. The overall design draws inspiration from the tranquility and geometry of formal Japanese gardens, the efficiency of military supply depots, and local history: the department stores that once occupied much of downtown Manhattan. Many of these converted warehouses incorporated floor to ceiling shelving systems; a design element that features prominently in this project.
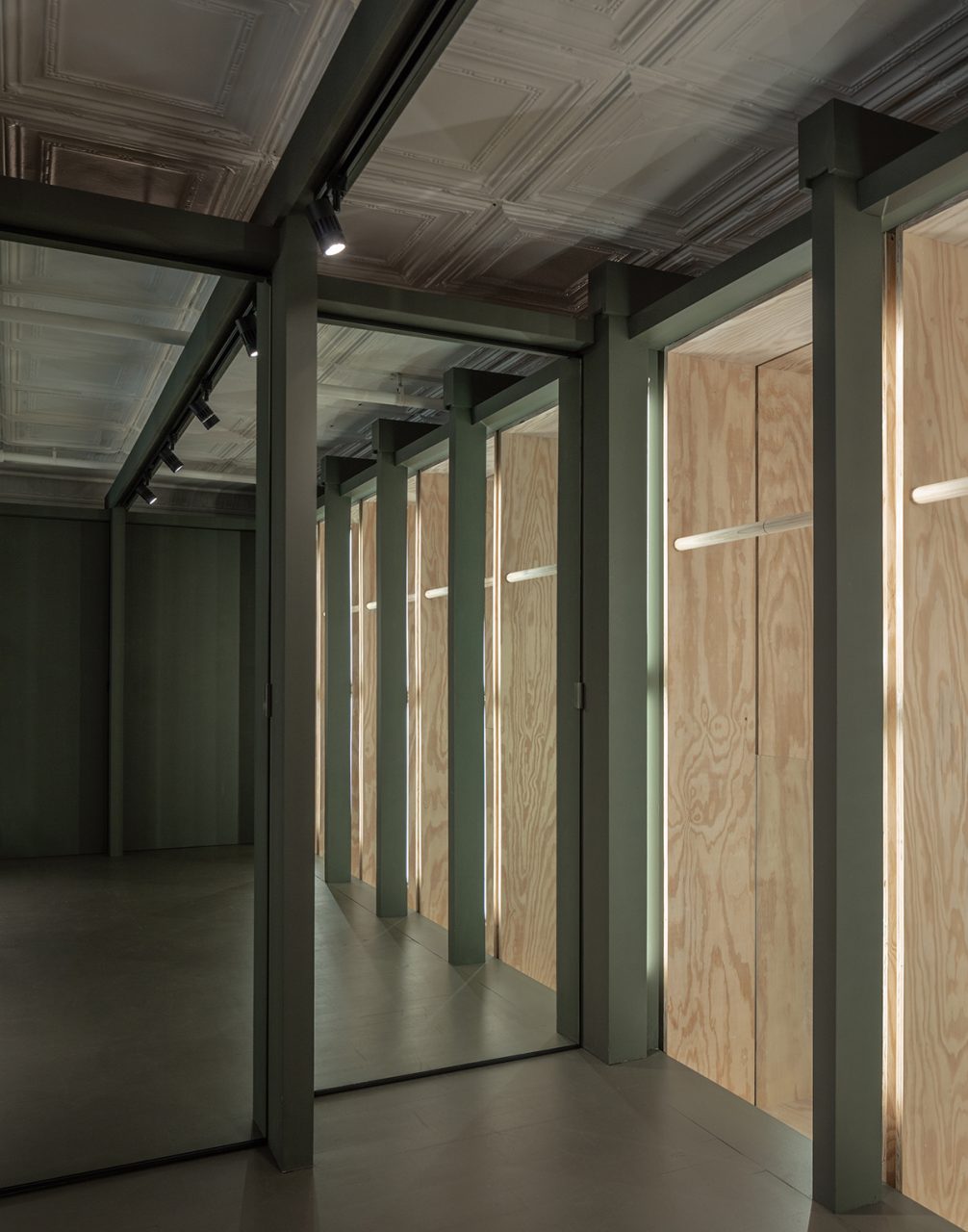
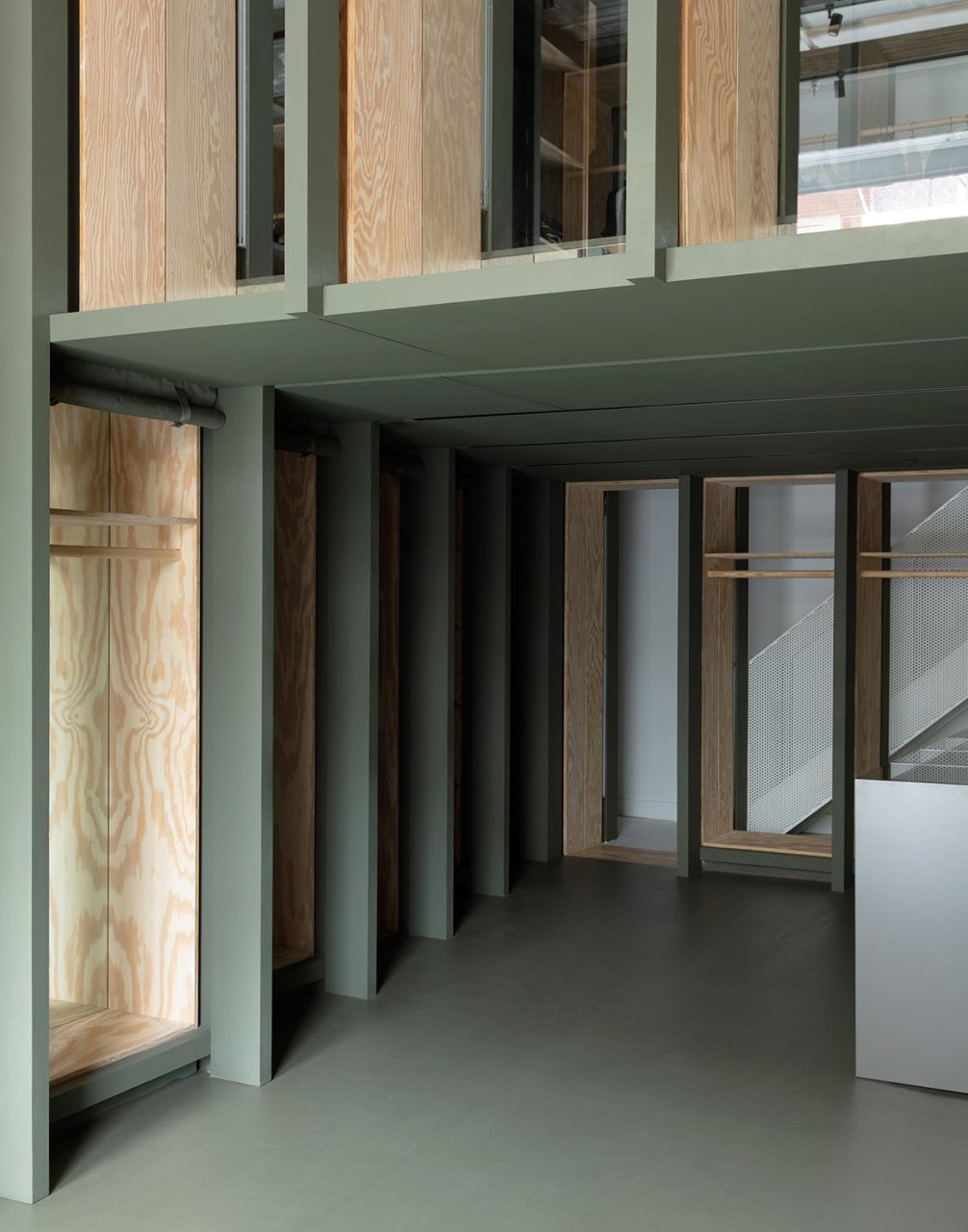
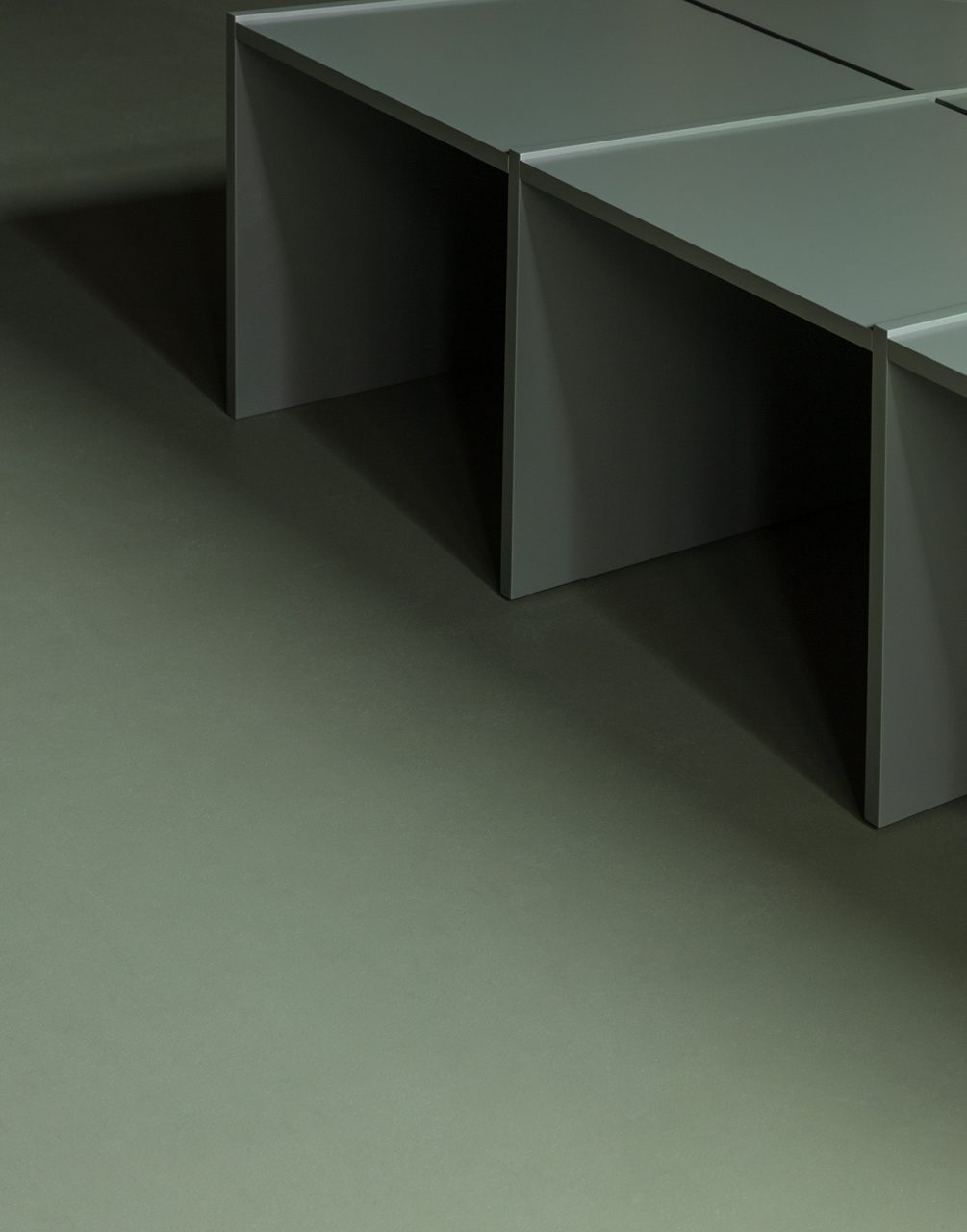
The compact, 1,280 square foot shop champions functionality; a trait central to the fashion brand’s ethos and aesthetic. It’s iconic disruptive and camouflage patterning is evoked in the use of army greens and raw wooden grain textures. “In this way,” says ABA principal Emily Abruzzo, “something straightforward—warehouse-like shelving—is imbued with a character much in the same way that the brand’s clothing reinterprets utility.” This treatment is also evident is the implementation of Japanese custom-woven stand cotton, which can be rolled down to convert the storage unit cabinets into display backdrops. Throughout, the use of inlaid mirrors and indirect lighting adds additional depth to the open-structure space.
maharishi Tribeca
38 Lispenard St, New York, NY
