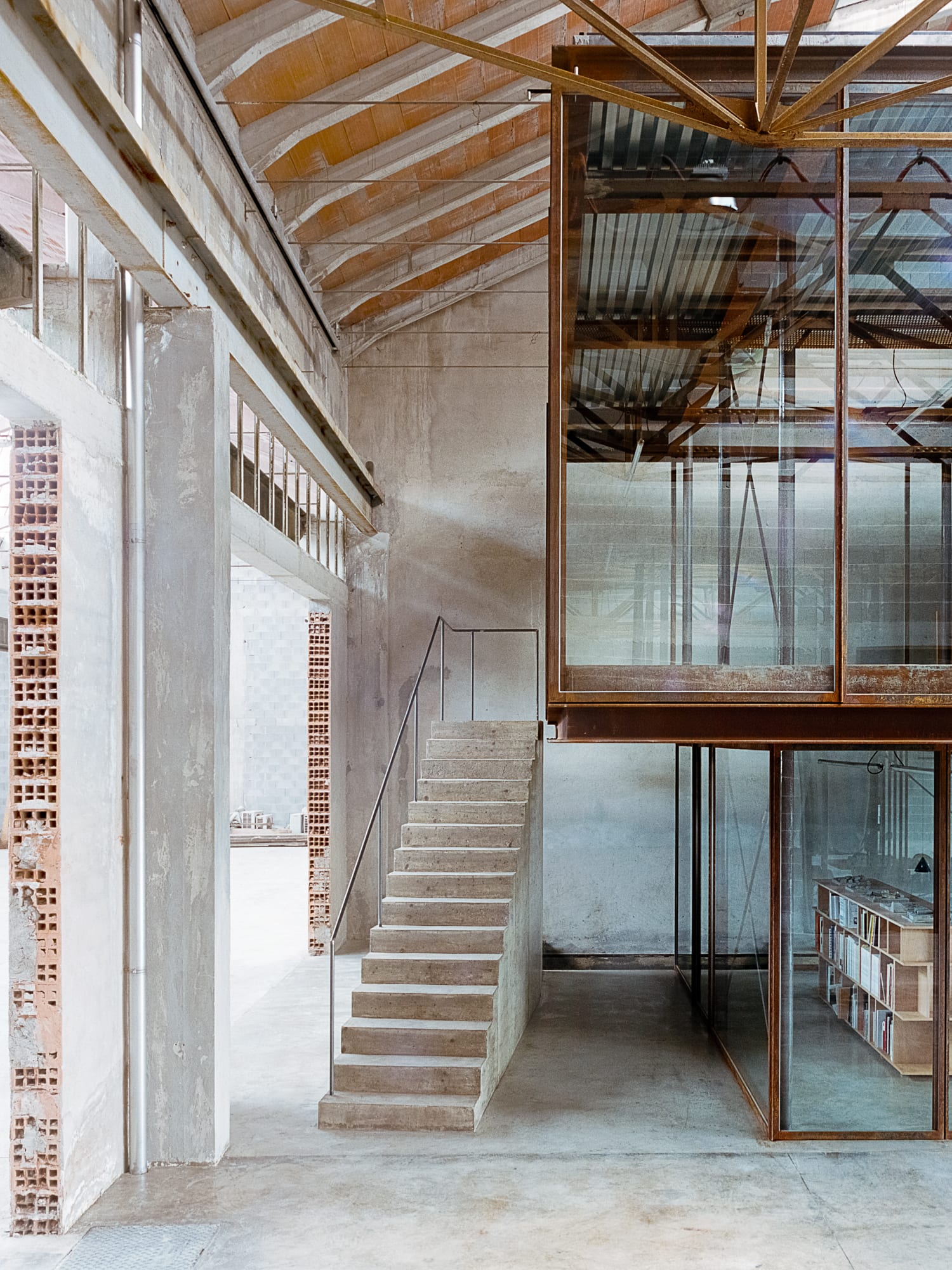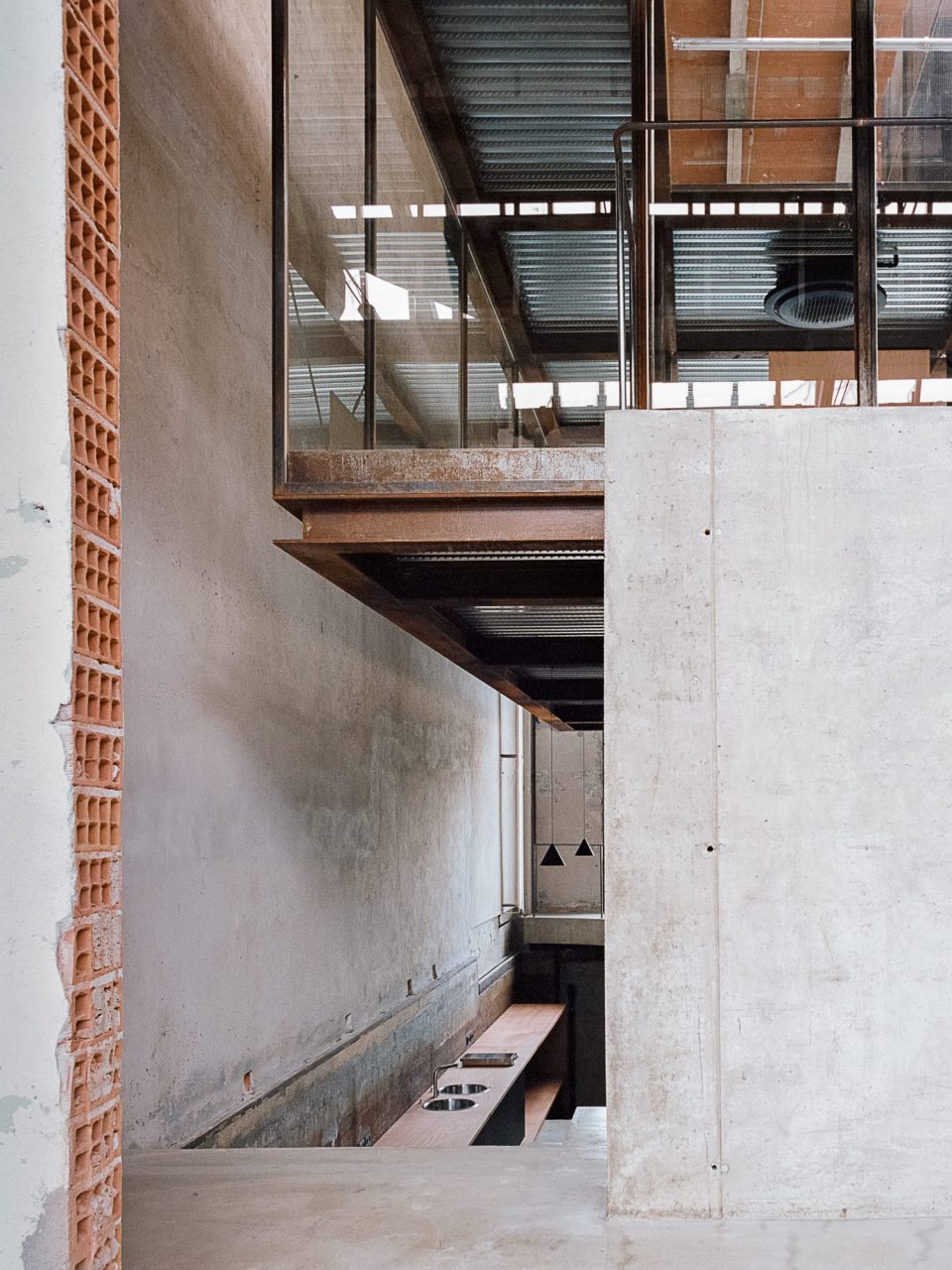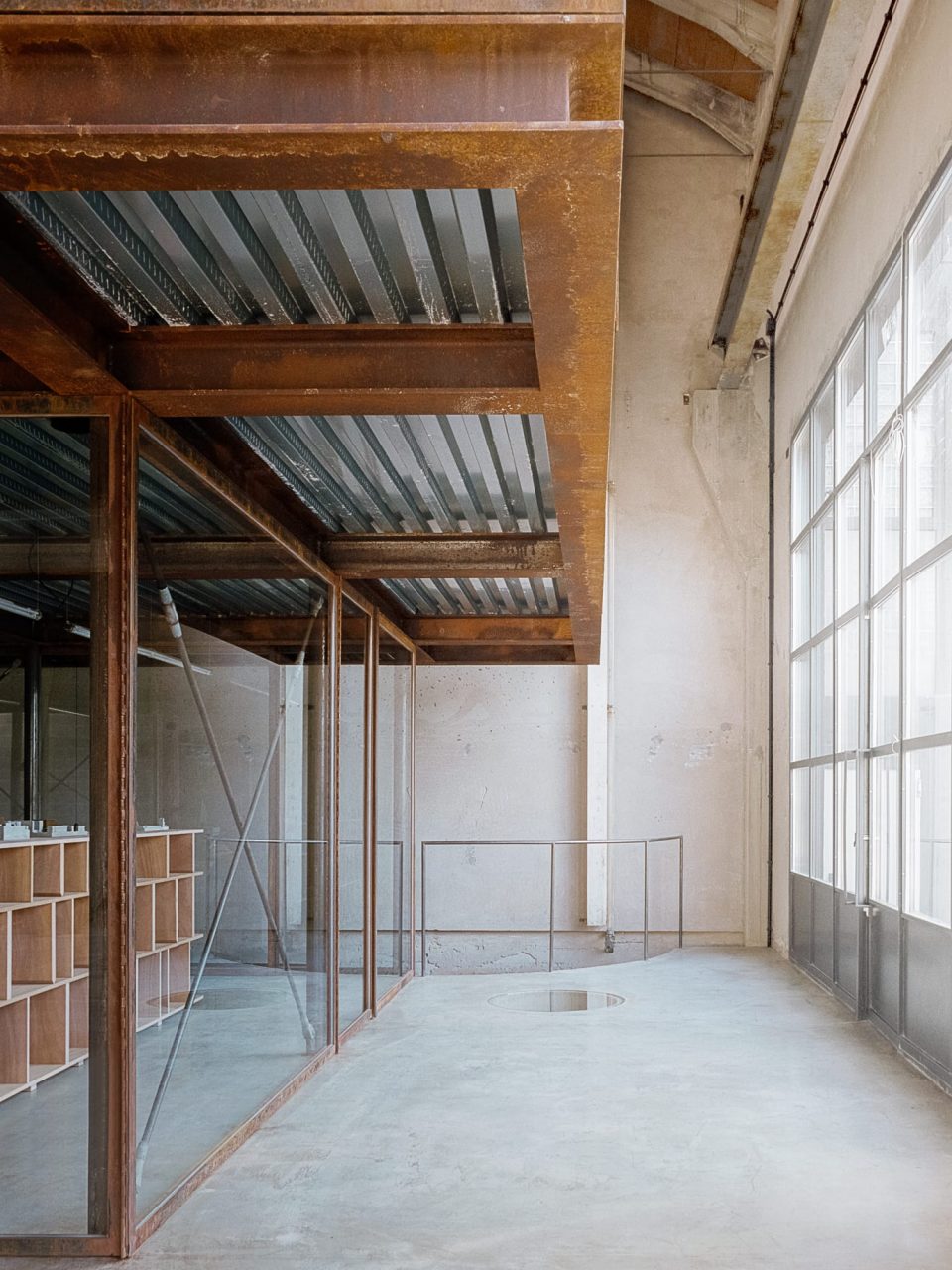Over time, everything is romanticized and appropriated as nostalgic pastiche. Whether it be pastoralism—the idealization of rural life by a privileged elite in search of perceived simplicity and retreat—or the age-old bourgeois aspiration of emulating bohemian culture. For contemporary Europe, this sentiment comes with the mitigation of its manufacturing past. While, the glamorization of rustic life is indulgent, ignoring the harsh realities, the desire to rhapsodize the aesthetic qualities of machine-age architecture comes out of necessity: what does a society do with vast swathes of a crumbling post-industrial landscape.
For some, the answer has been to convert old factories into sprawling cultural complexes. For others, it has been to raze these depilated zones and develop new architecture. A handful of historical industrial buildings, throughout Europe, have received a listed or heritage status in recent decades. Strict governmental regulations determine how these landmark-sites are renovated and adapted for new use. But what should happen to the rest of Europe’s less-glamorous industrial architecture?
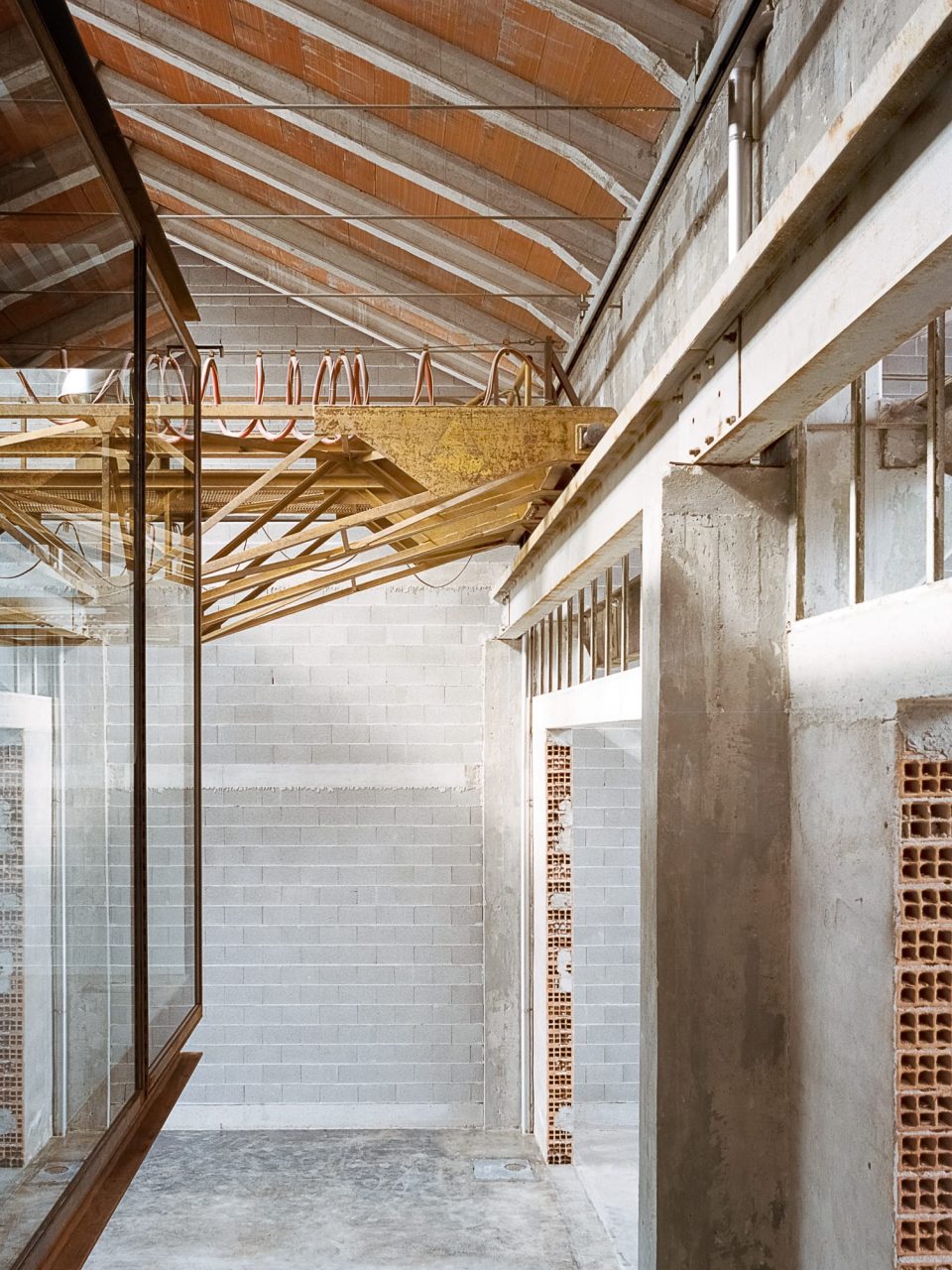
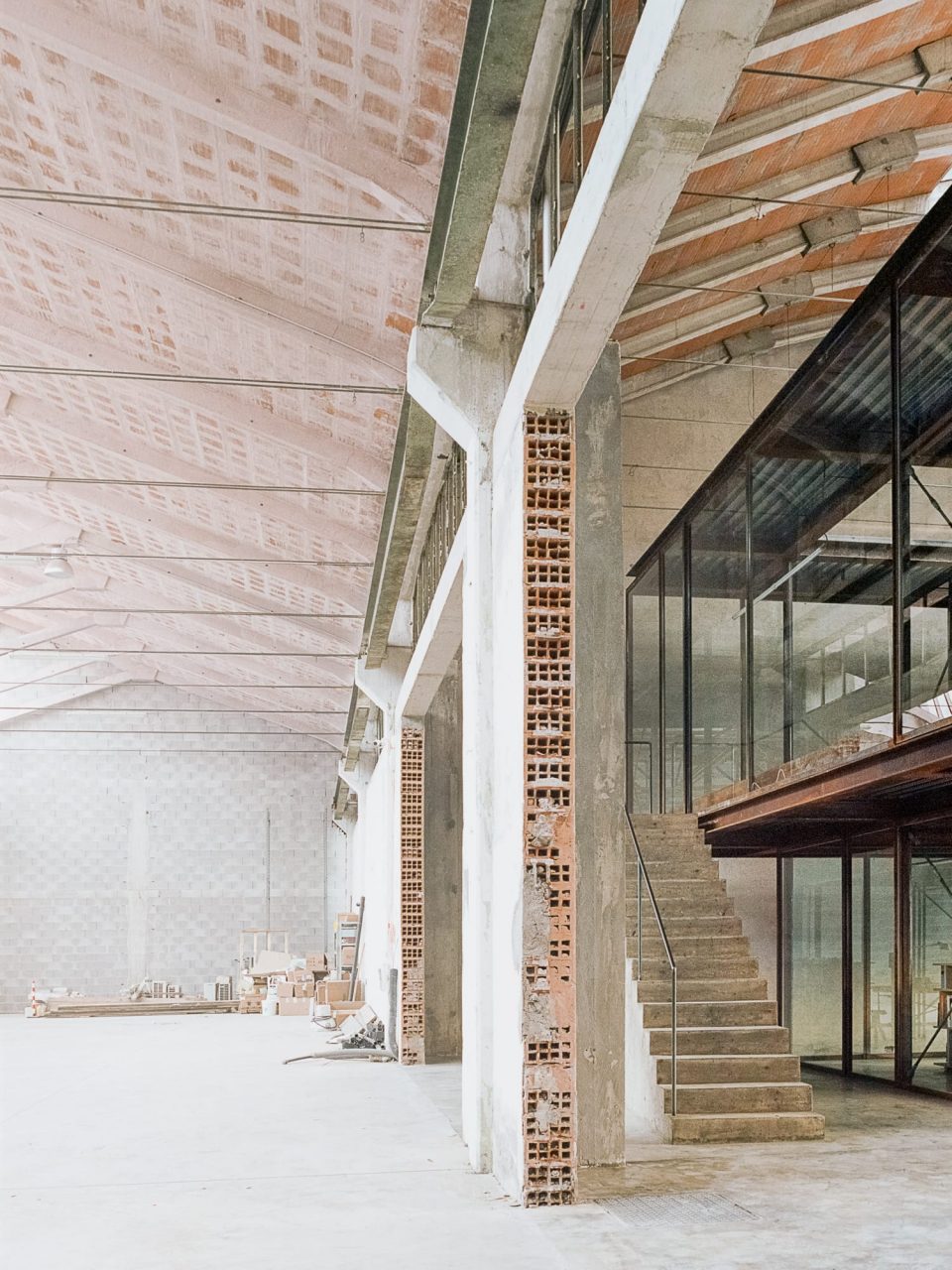
Setting up shop in the industrial outpost town of Arzignano, Italy, young architecture firm AMAA opted for an abandoned factory. The research-based, collaborative practice sought out to establish a workspace-with-a-workspace as a physical metaphor for the three essential phases of any project: theory—external reference, ideation, and model making; order—the means by which one translates inspiration into tangible form; and ultimately, physical construction.
Inserting a two-story, steel-framed building-within-a-building, to serve as its main office, AMAA decided to leave the existing, albeit decaying, factory shell untouched. Other facilities—a bathroom and kitchen—were however programmed within this intermediate space. Evident throughout the former warehouse are deeply-textured and patinated surfaces: stained concrete formwork, rusted metal planes, and exposed construction bricks; all of which were left untouched.
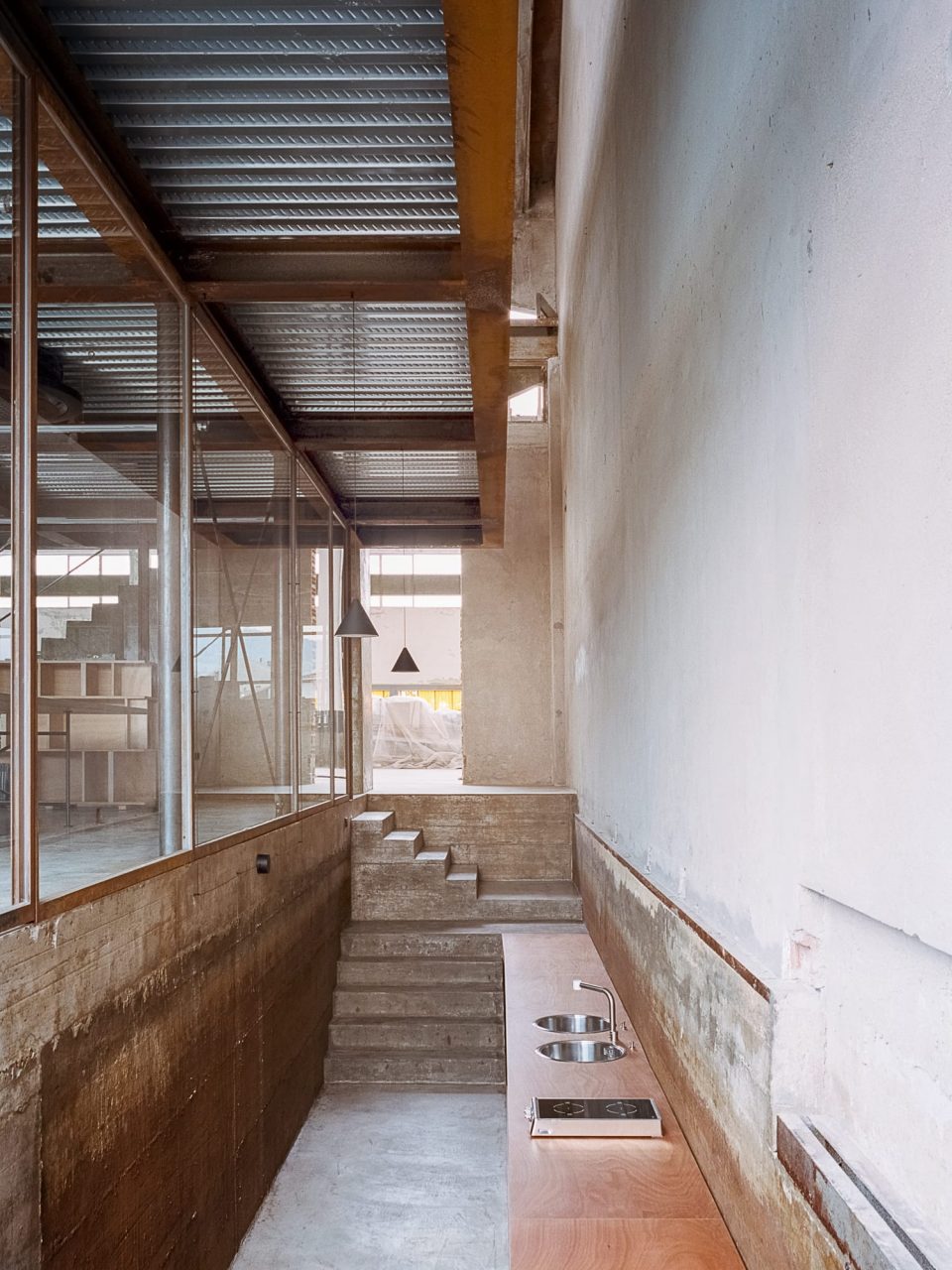
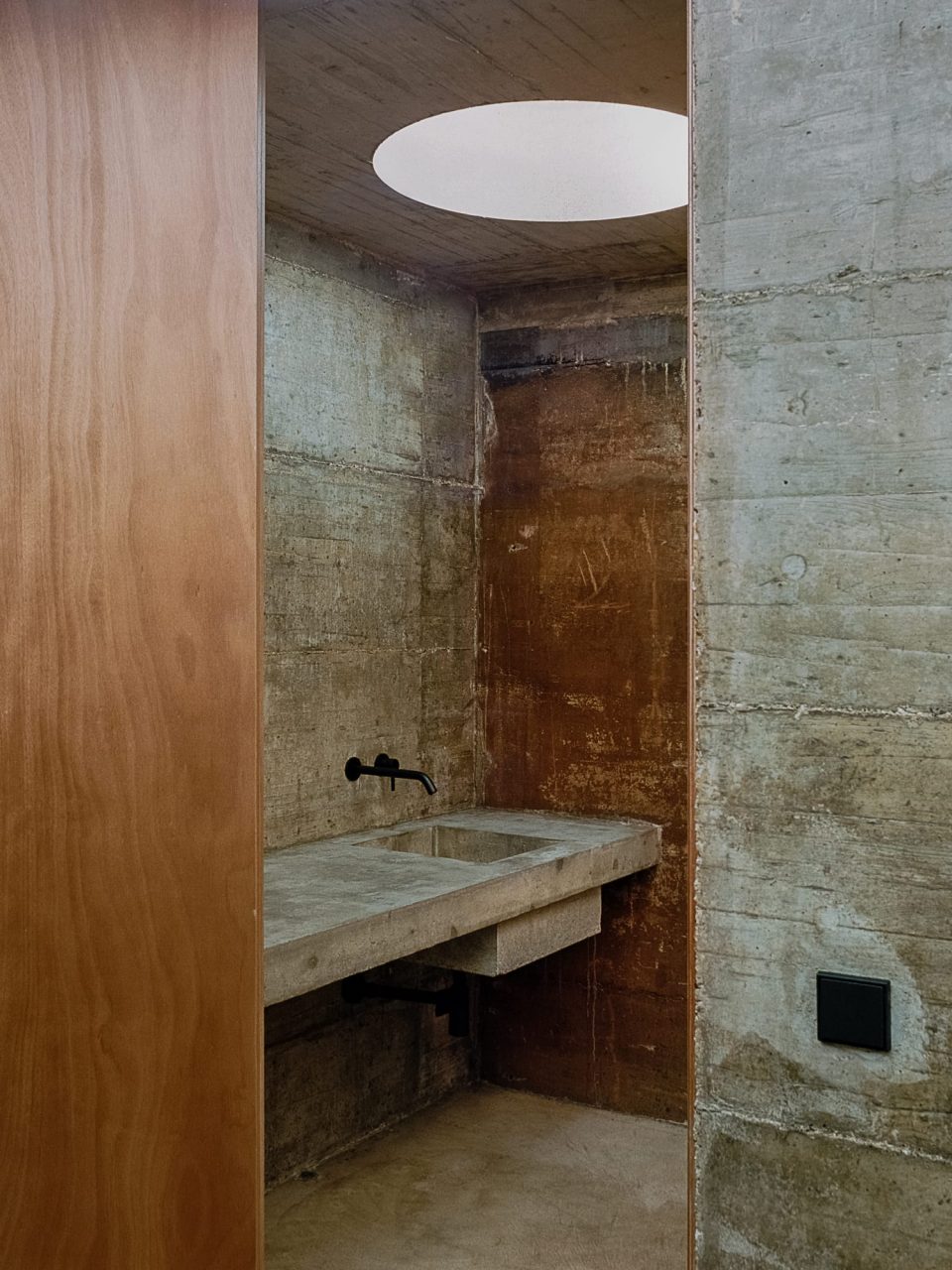
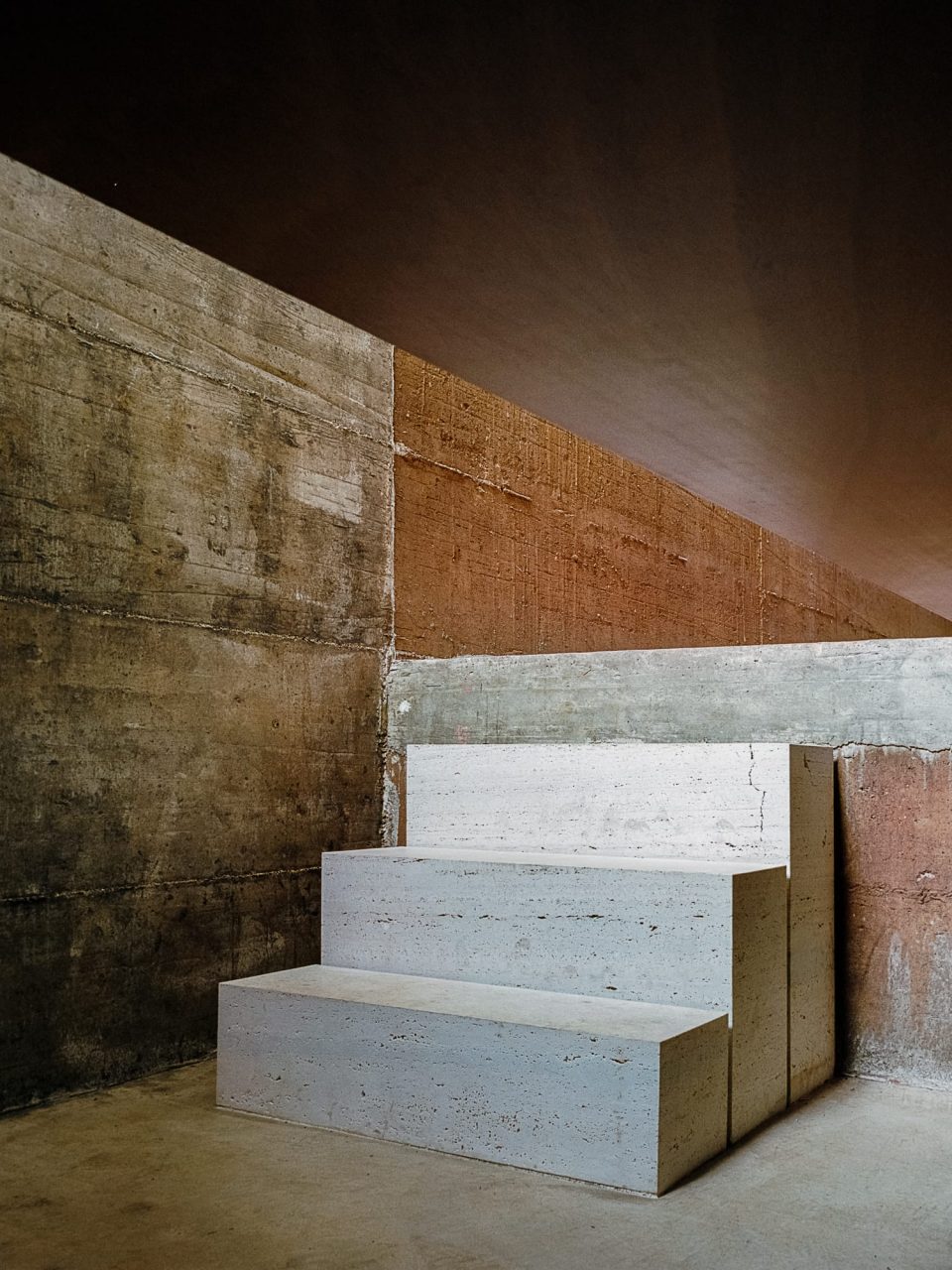

The Italian practice introduced a nuanced set of interventions that are in keeping with the locale’s grungy appearance. Ceiling-bearing trusses were coated in a surprisingly-appropriate gold leaf finish while large, smooth timber slabs were fitted to delineate a bathroom and an embed kitchen unit. Bold, freestanding stairwells were carved out of concrete blocks and travertine. Sleek metallic details were implemented as thin-profile handrails and tapware. Recessed circular skylights were added to accentuate the monolithic drama of the space.
