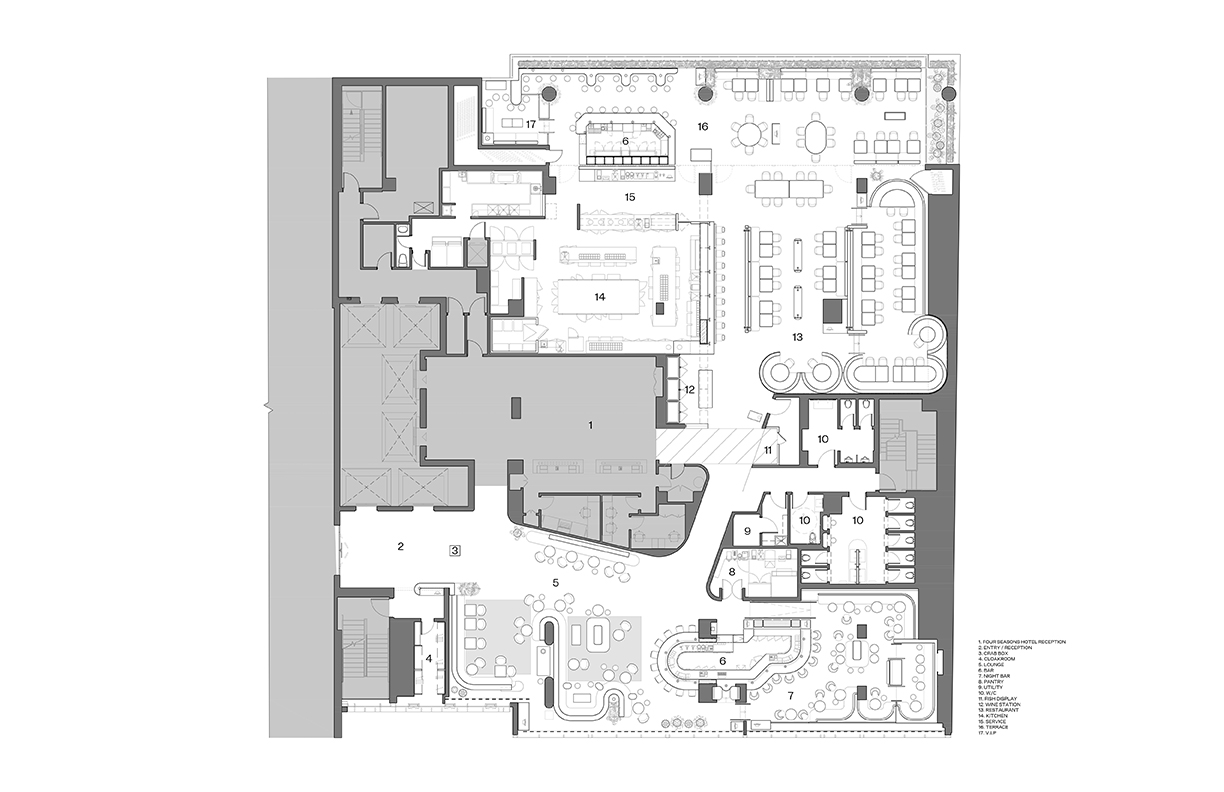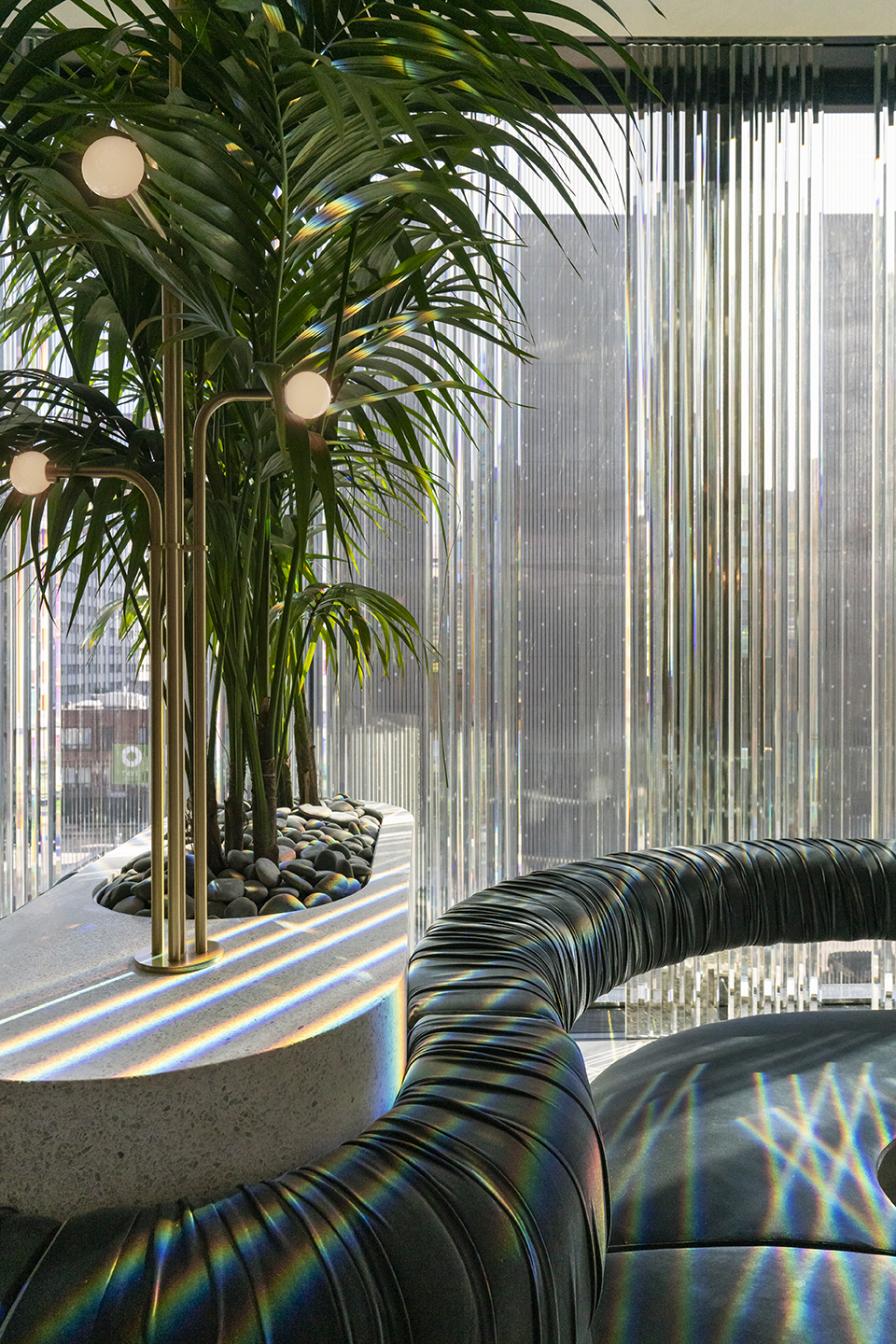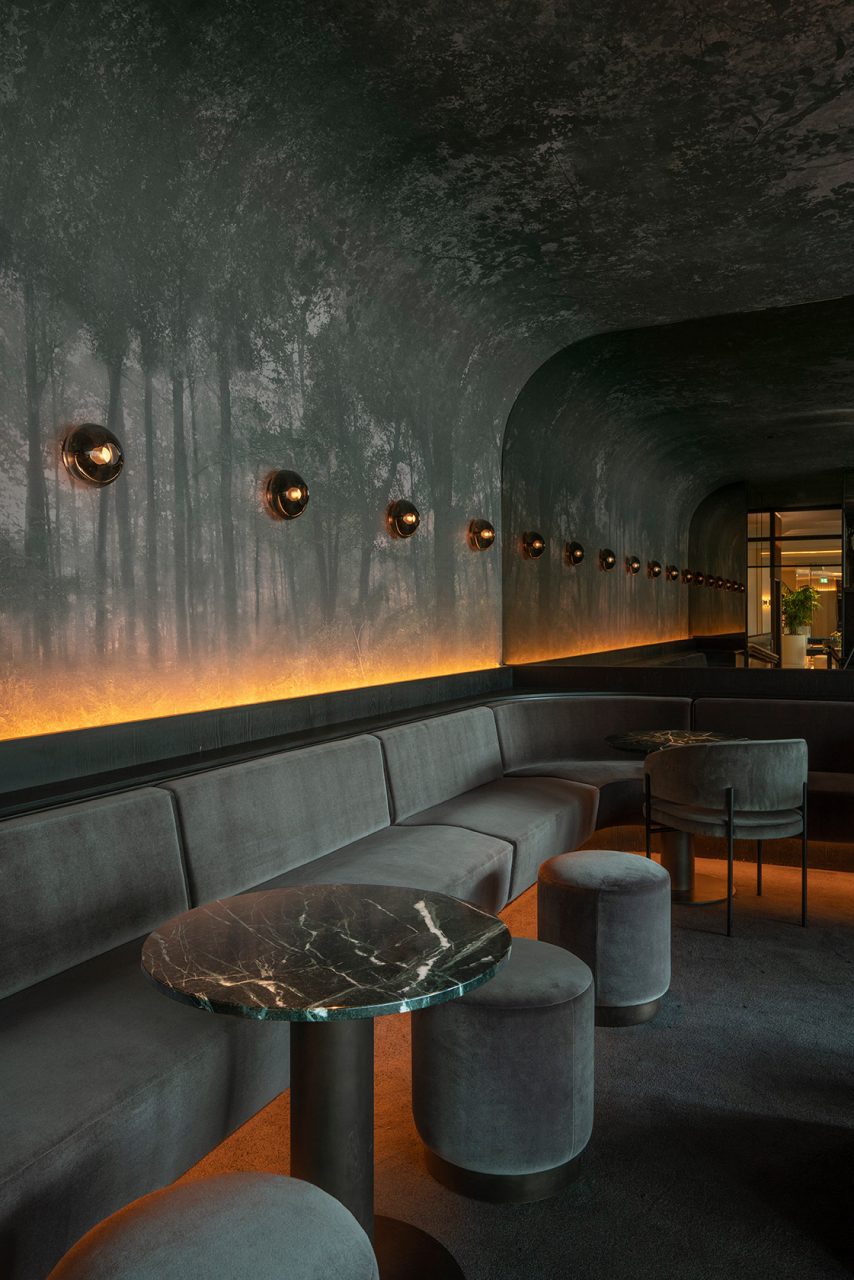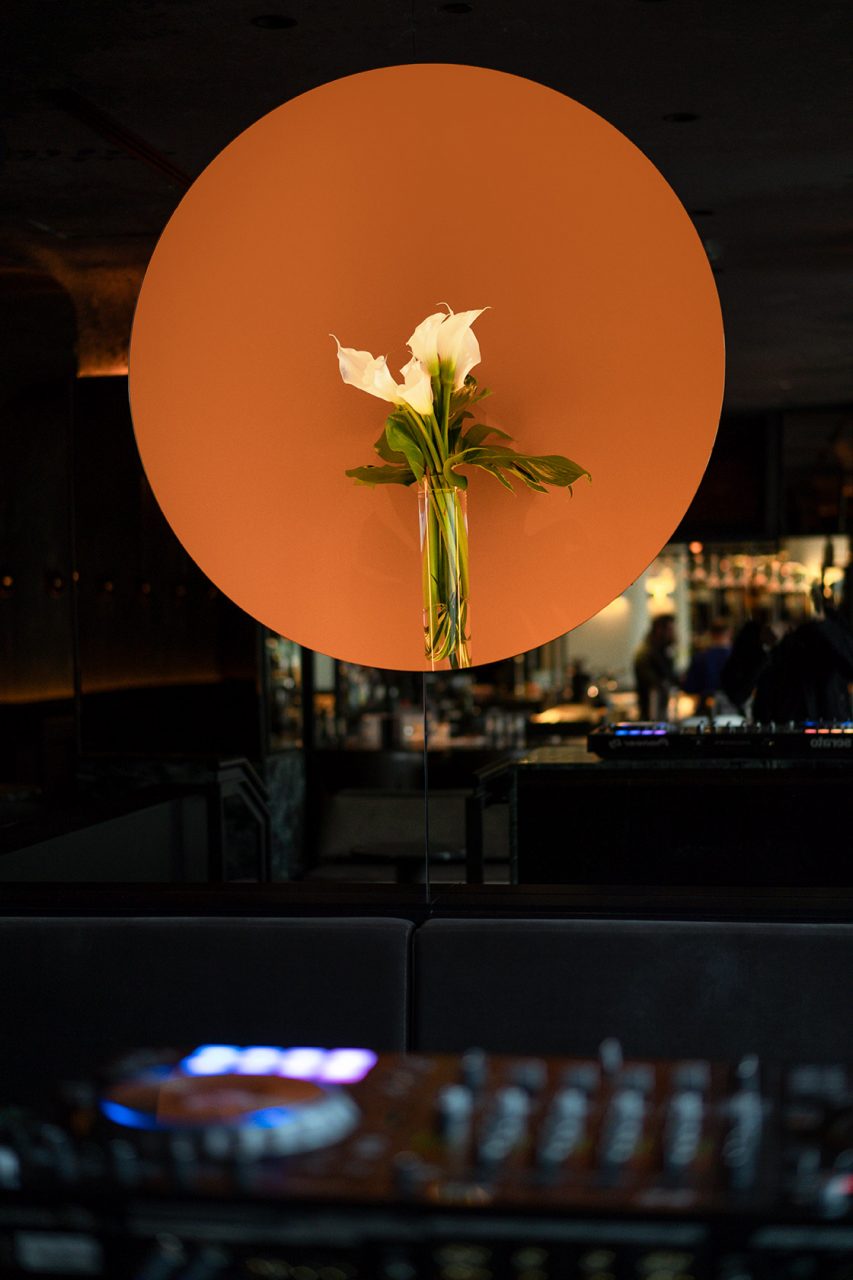Programmed as a dynamic matrix of distinctly-designed lounges, bars, rooftop terraces, and washrooms, the third floor Social Square level at the new Four Seasons Hotel Montreal was conceived as to better facilitate communal ergonomics: the fluid interaction between hotel guests and locals who come for dinner or drinks.
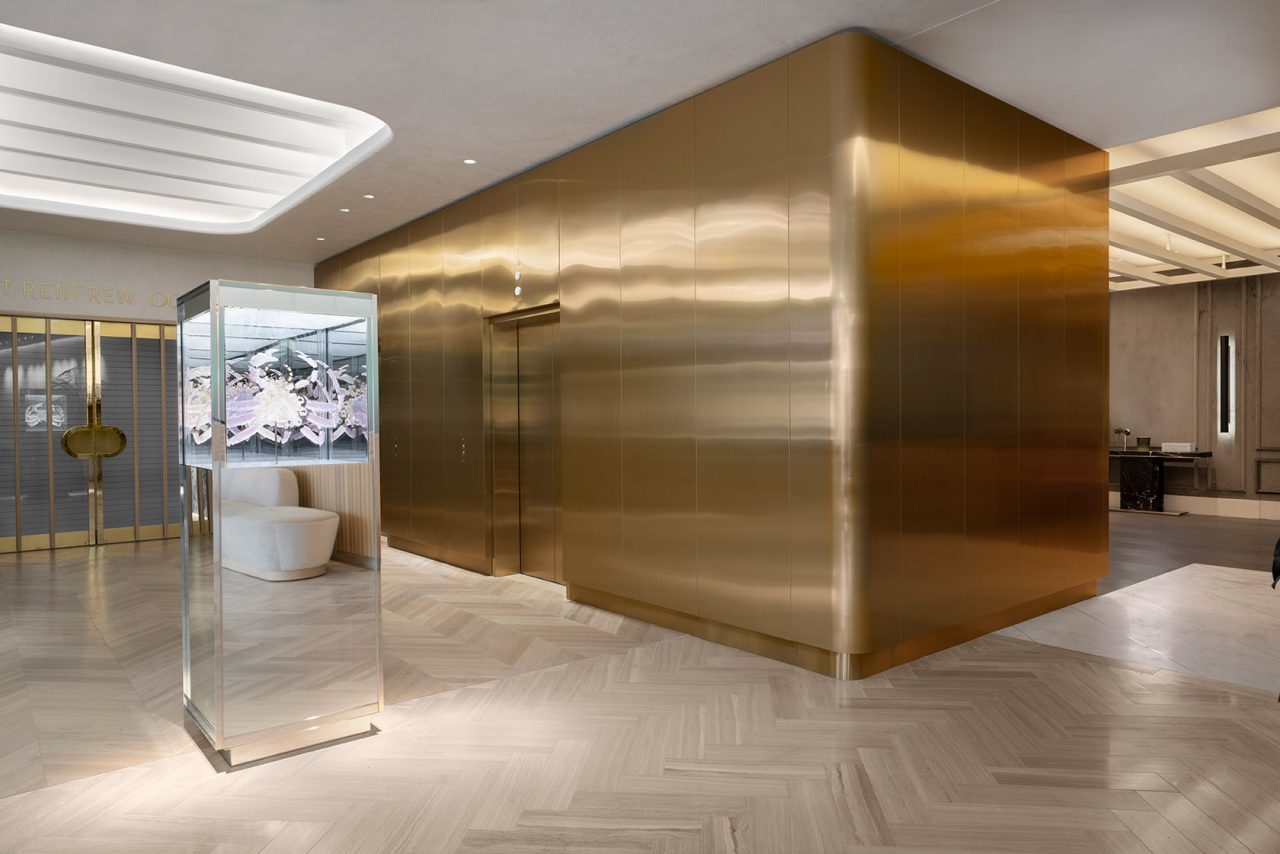
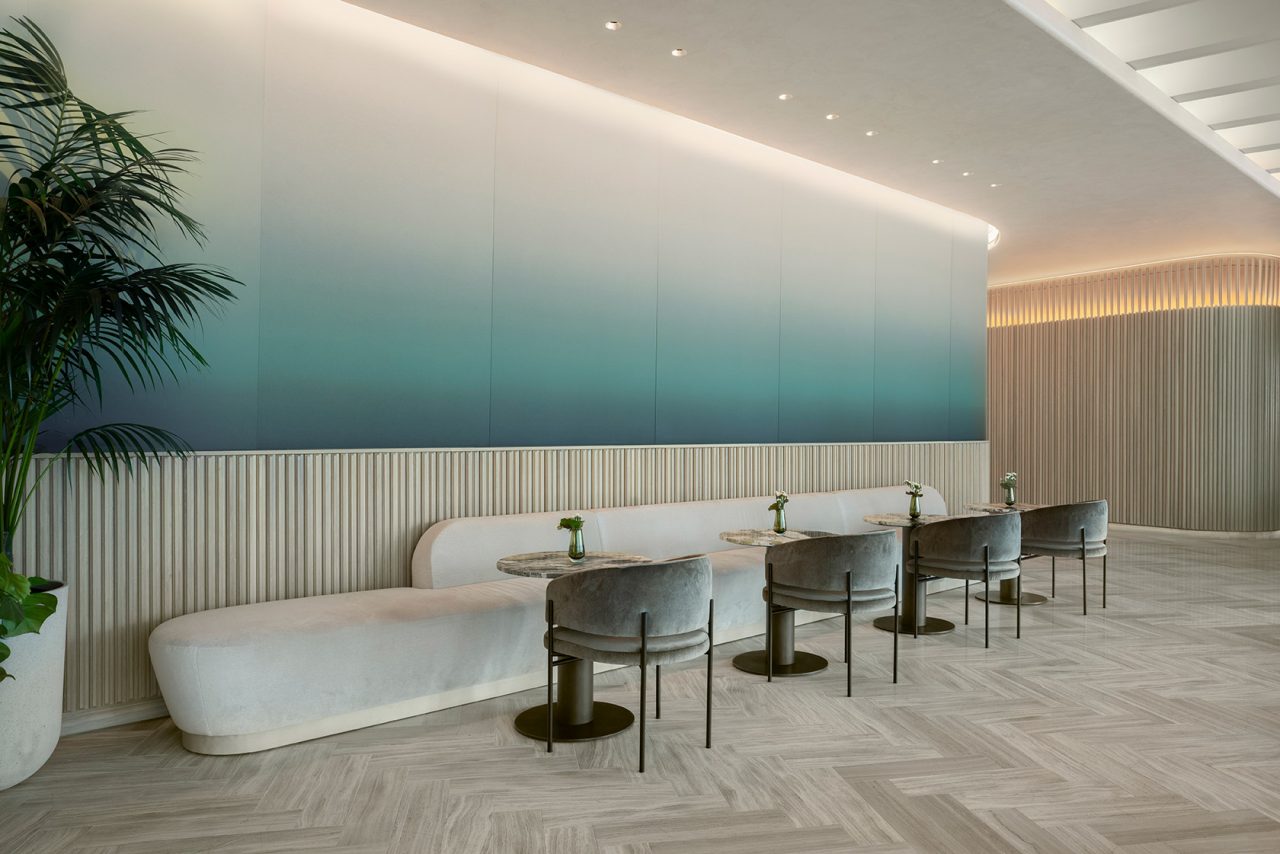
Set at the base of a new Lemay and Sid Lee Architecture-designed building, located along the ever-trendy Golden Square Mile, this public floor was designed by local hotshot firm Atelier Zébulon Perron to evoke circadian rhythms. While it can be inferred that this theme is a play on the hotel’s name, it can also be understood as a reference to the northern city’s dark and cold winter months.
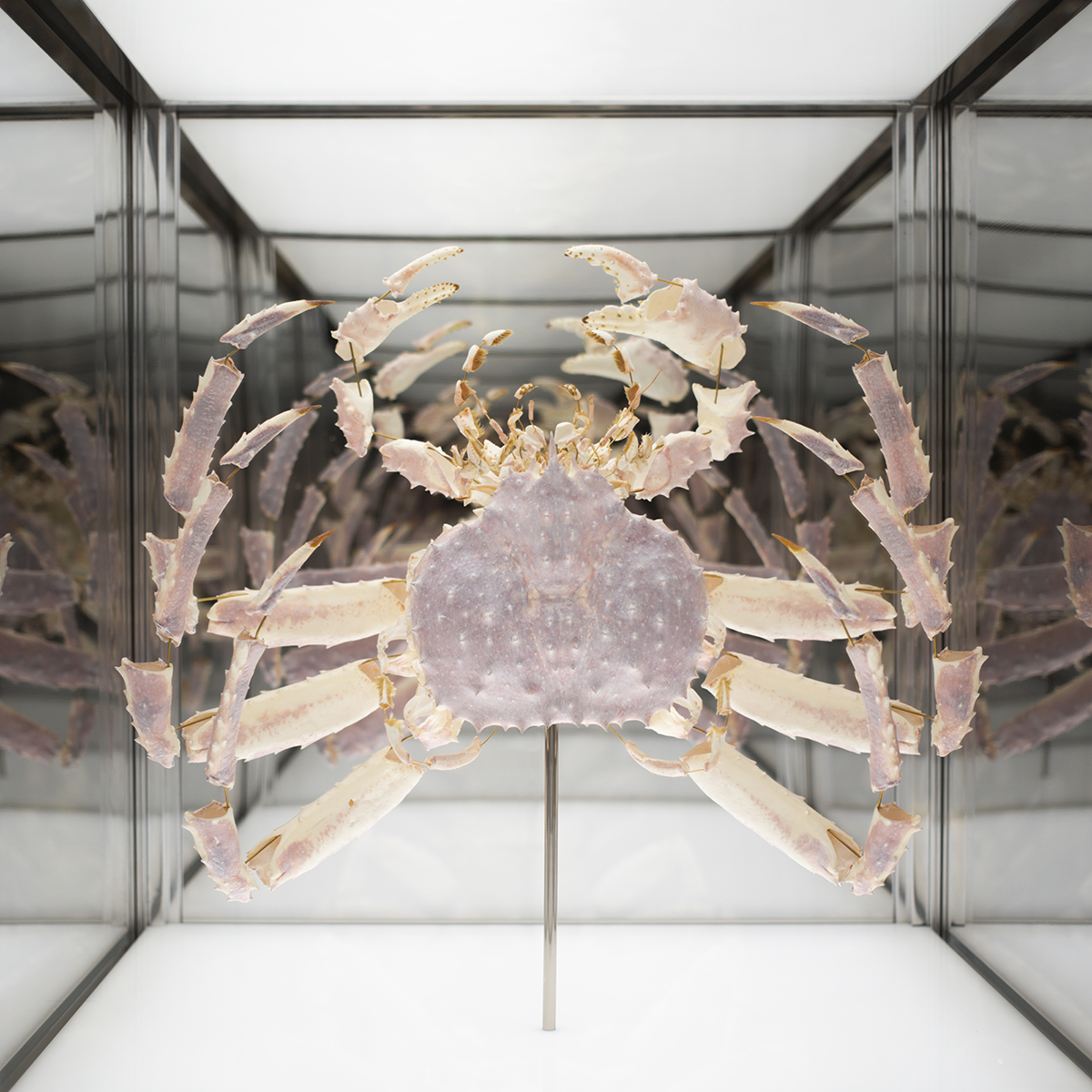
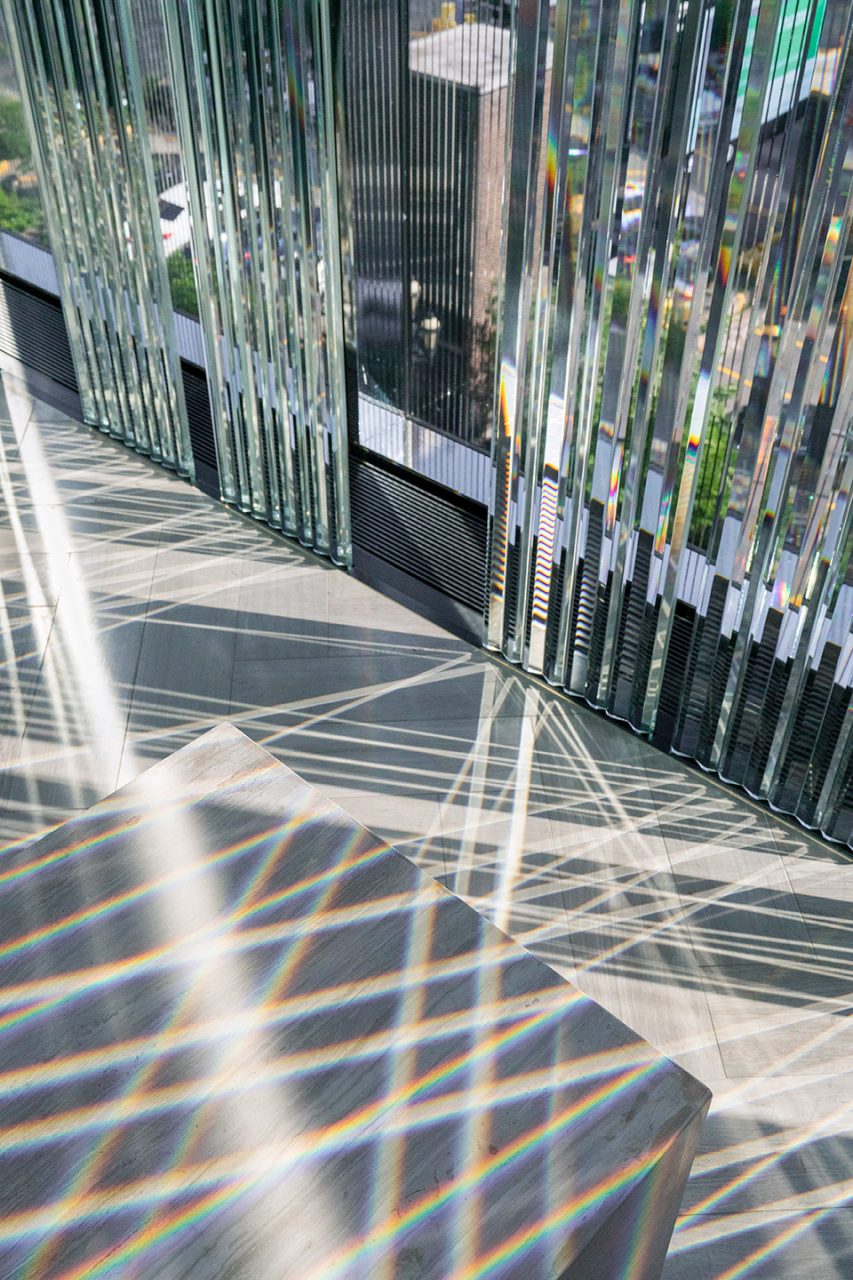
Certain spaces employ sky blue wall gradients and light wood tambour paneling to express daytime while others use a dark, rich, and moody material palette to suggest evening or night. Marble, terrazzo, brass, prismatic glass, white oak, and velvet help make up this dramatic mise-en-scene.
At the core of the Social Square is the MARCUS restaurant, developed with Michelin-starred chef and restaurateur Marcus Samuelsson, whose proclivity for seafood carries through the entire project. An encased king crab greets guests as they exit a gold-leaf-clad elevator bay.
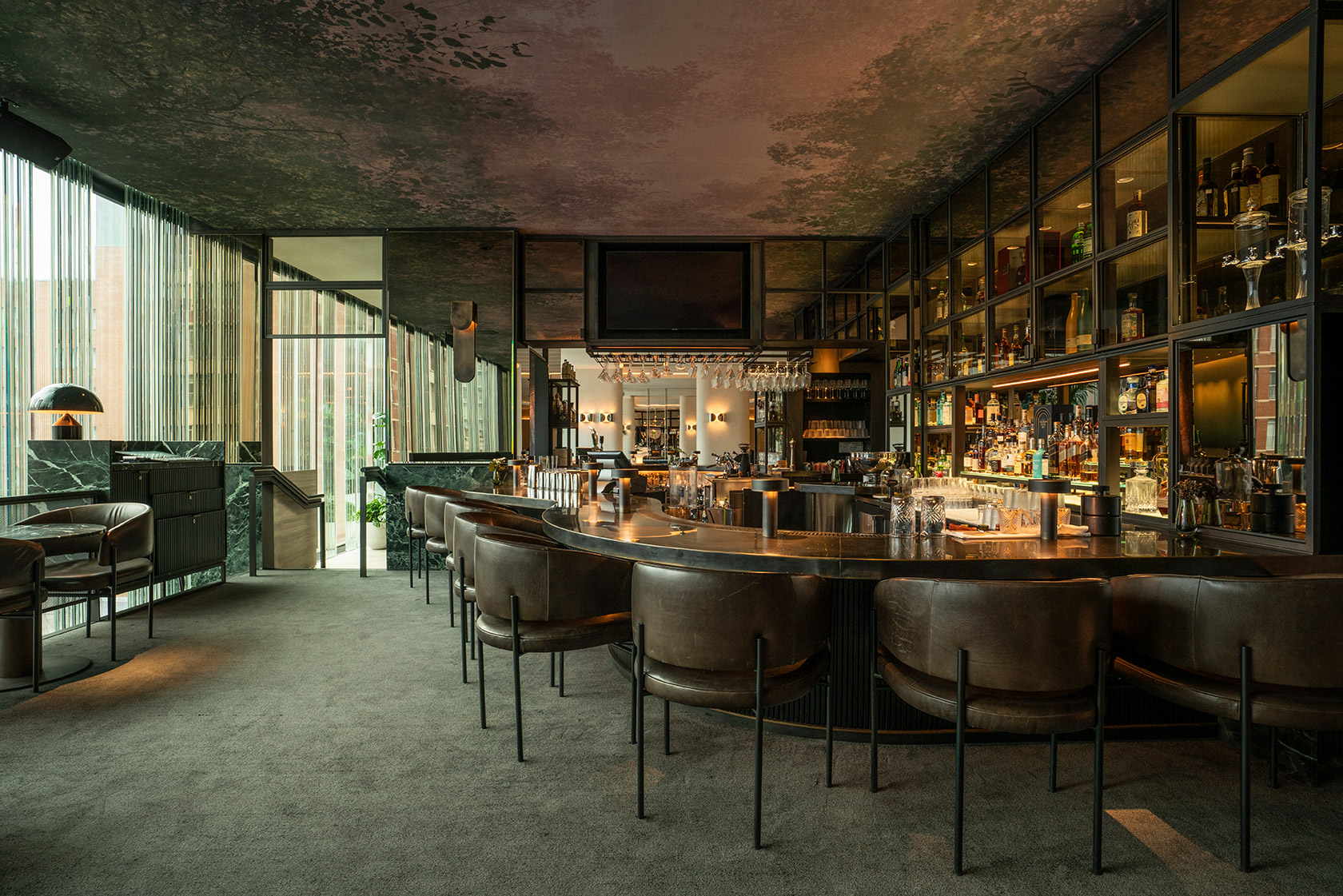
In contrast, the bar gives off the impression of being an enchanted forest, offering guests an exclusive and intimate experience. The restaurant’s charm lies in its combination of opposites, balancing elegance and warmth with minimalism and modernity.
The firm’s careful consideration of material, form, and volumetric intervention emboldens every space as a singular gem but also as parts of a cohesive whole: a collection of interconnected spaces that foster fluidity, ensures durability, and seamlessly fit into the context of the new building.
