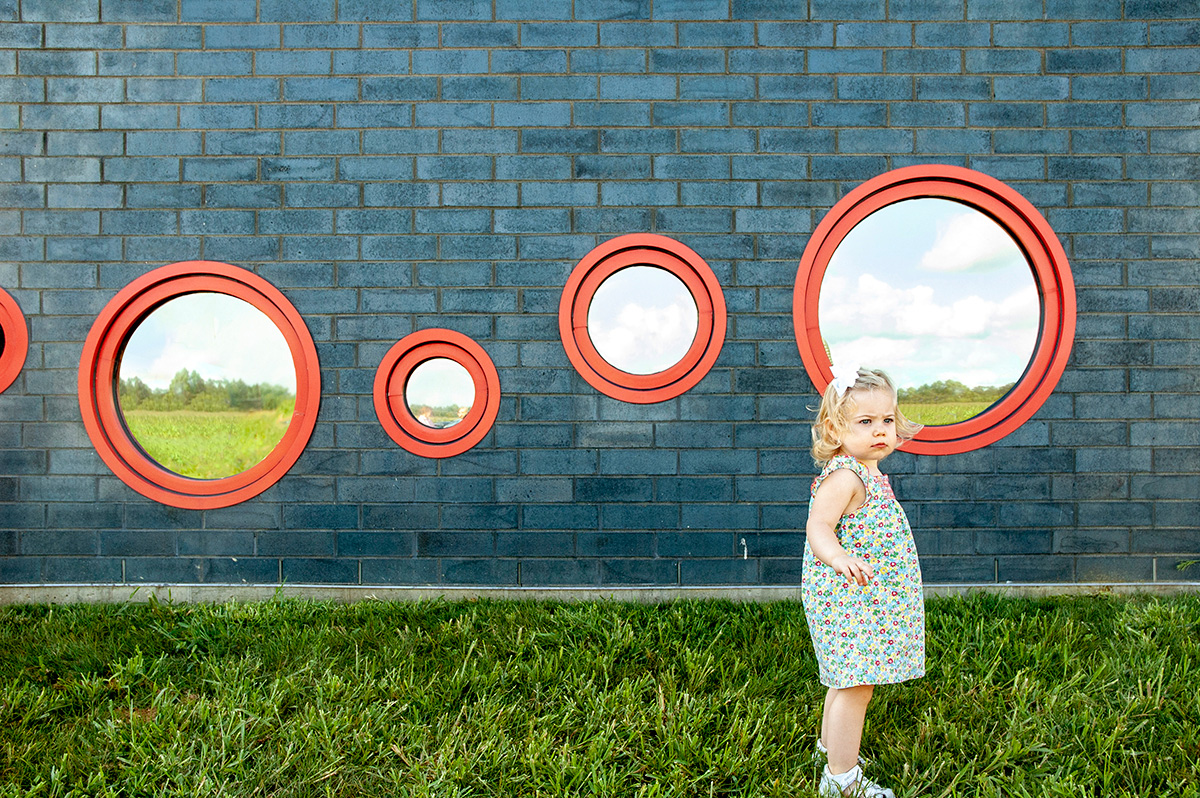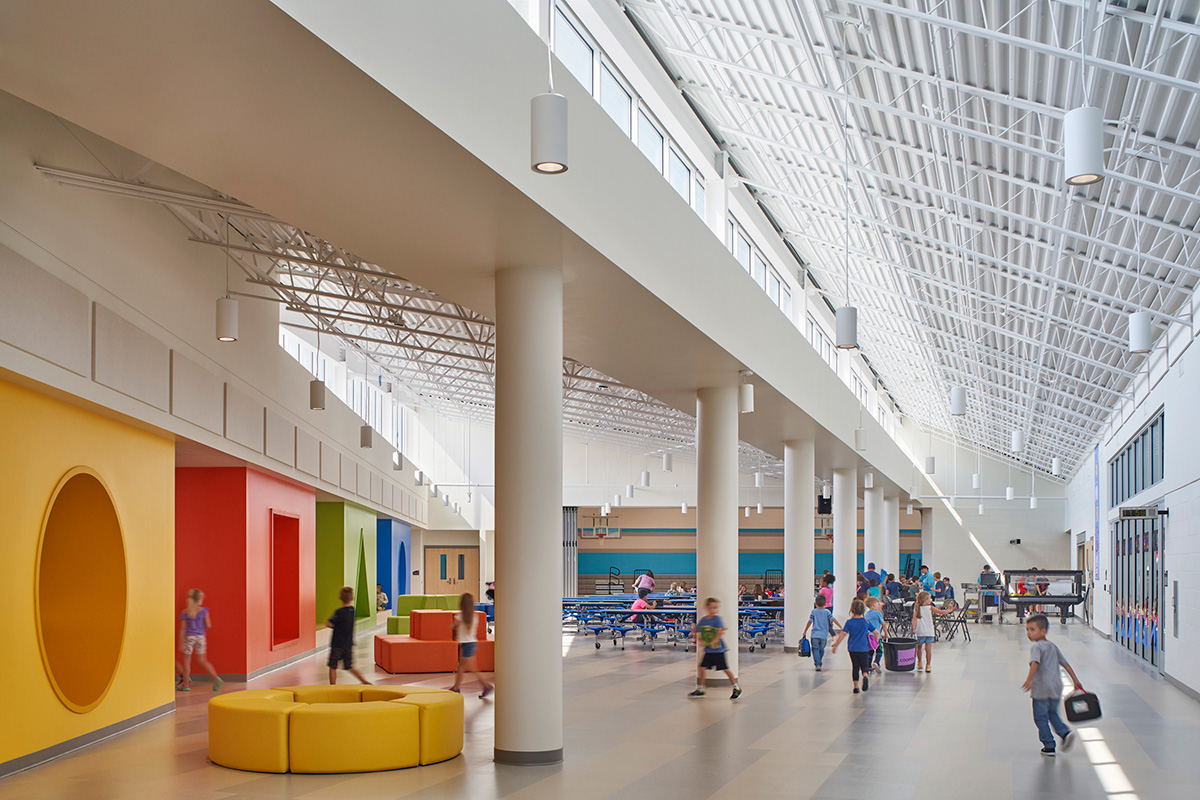An 86,000-square-foot elementary school must feel twice as large to children smaller than three feet tall. But the interior of such large-scale architecture can always be minimized if the right combination of intimate spaces is created. When several schools in the district of Rockford, Illinois, were decommissioned, Rockford Public Schools enlisted the help of CannonDesign in the build-out of a new, community-centric, K-5 prototype designed with students rather than just for them.
“Allowing students to choose between alternate body positions fosters creativity and collaboration,” said Robert Benson, a design principal at CannonDesign. “We designed the spaces in this same spirit of mobility. Students move from space to space, lesson to lesson throughout the day and there is no stagnation sitting for hours in a single space. The architecture creates a physical outlet for the innate needs of child physiology.”
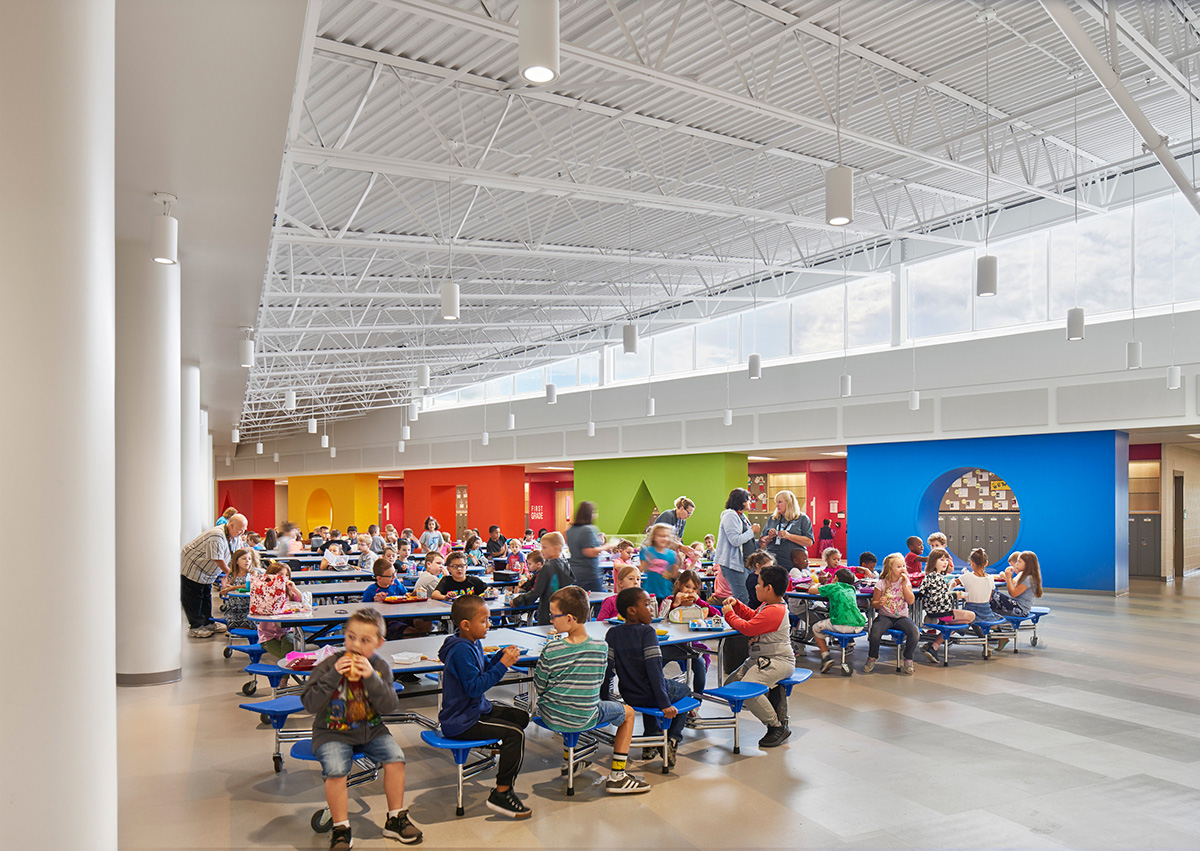
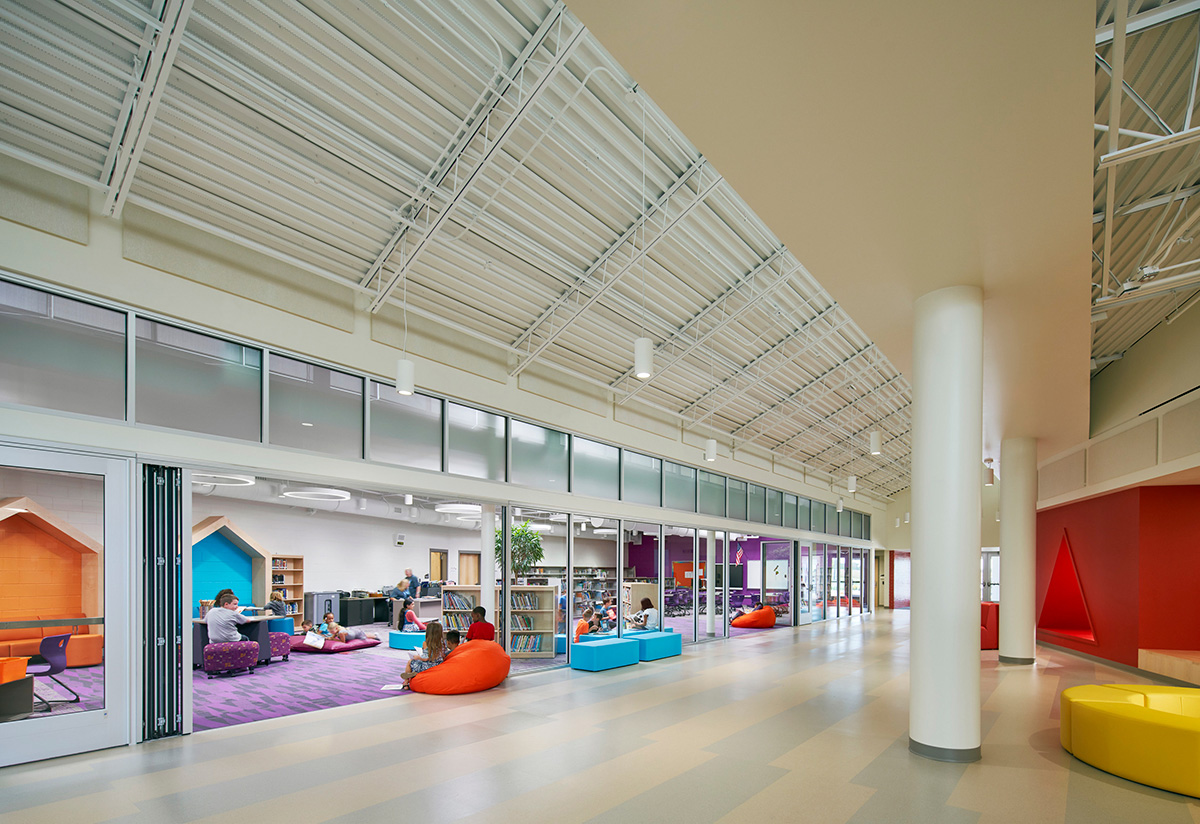
Breaking the building down into different forms not only helps make it appear smaller and more comprehensible for such young students, according to Benson, it also helps build up their confidence. “This is critical for kindergartners as they experience one of the most difficult transitions in a child’s life—learning to step outside the home and into the school environment while maintaining a sense of safety.”
One of the first and most important parts of pre-design was figuring out how to integrate a “town square” or village concept into the heart of the school. Benson said that Cherry Valley faculty hold “morning briefings” each day with the students, many of whom have difficult home lives, in order to help the kids communicate any negative experiences they’d recently had and to keep the teachers clued in. The library, gymnasium, art studio, and kitchen all surround the village and feature glass sliding doors.


To physically embody the openness and trust that students should feel when stepping into the school, CannonDesign created a light-filled colorful town square full of moveable foam furniture, tables, and chairs. Clerestory ribbon windows, built across the sloping shed roof, both ensure safety and give the interior corridor daylight. According to Benson, the village’s design evokes the form and massing the overall architecture—an elongated structure with a facade of extruded angular walls. Low-lying windows punctuate the gray brick so kids can see the colorful interior before entering each day. These elements help them break down the scale of the building.
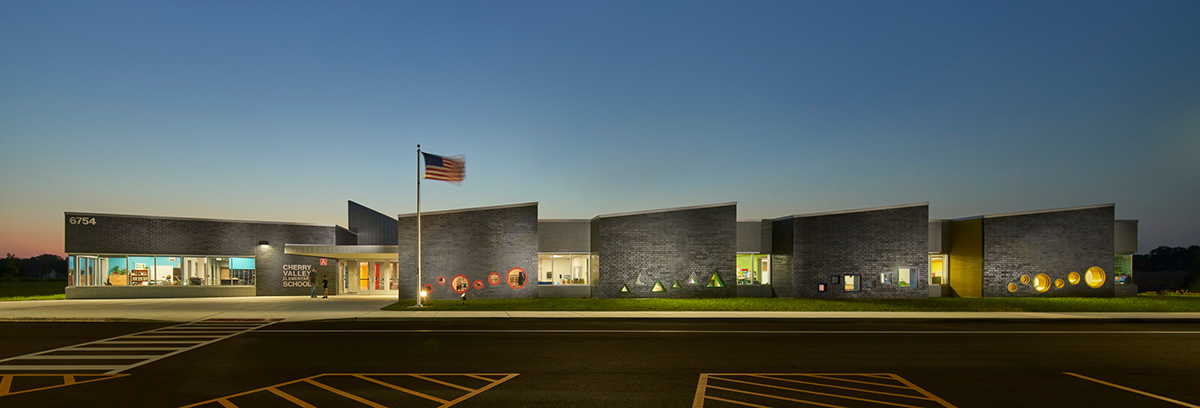
While the shapely structure was built with kids in mind, it was also built to host classes for adult learning. Therefore, it was vital that the design team make the architecture feel reflective of the larger Rockford community. Benson said they drew upon its agrarian and industrial roots to build an attractive hub for youth education and multi-dimensional learning.
