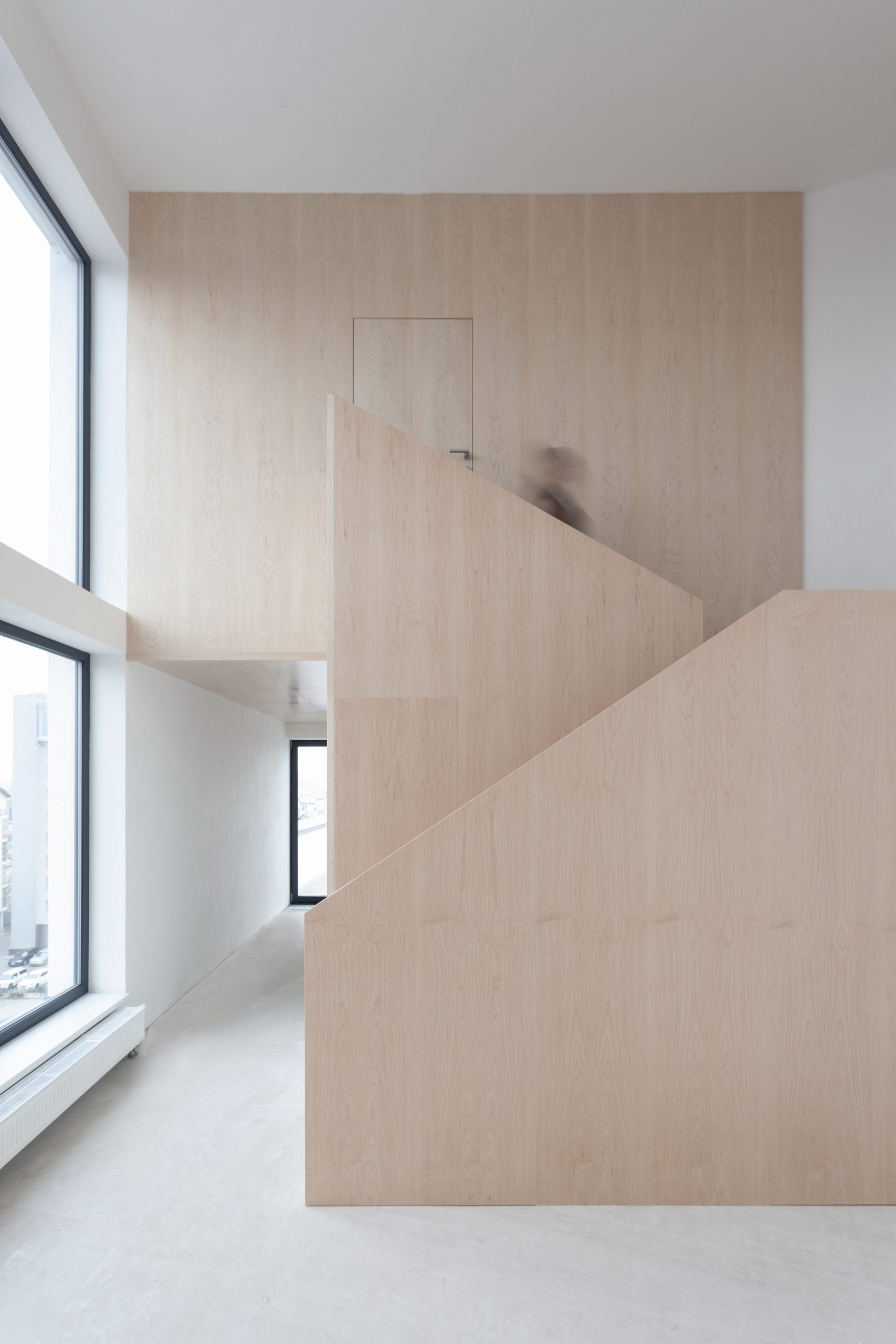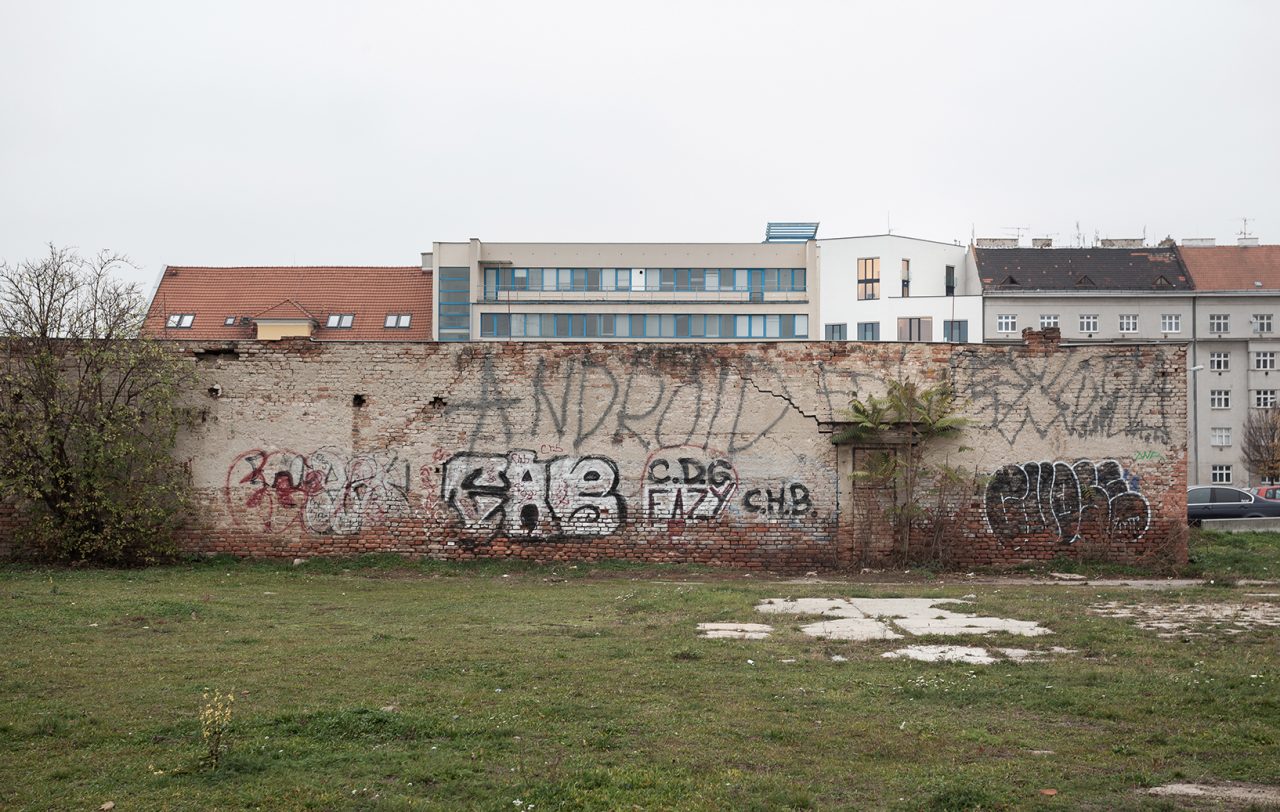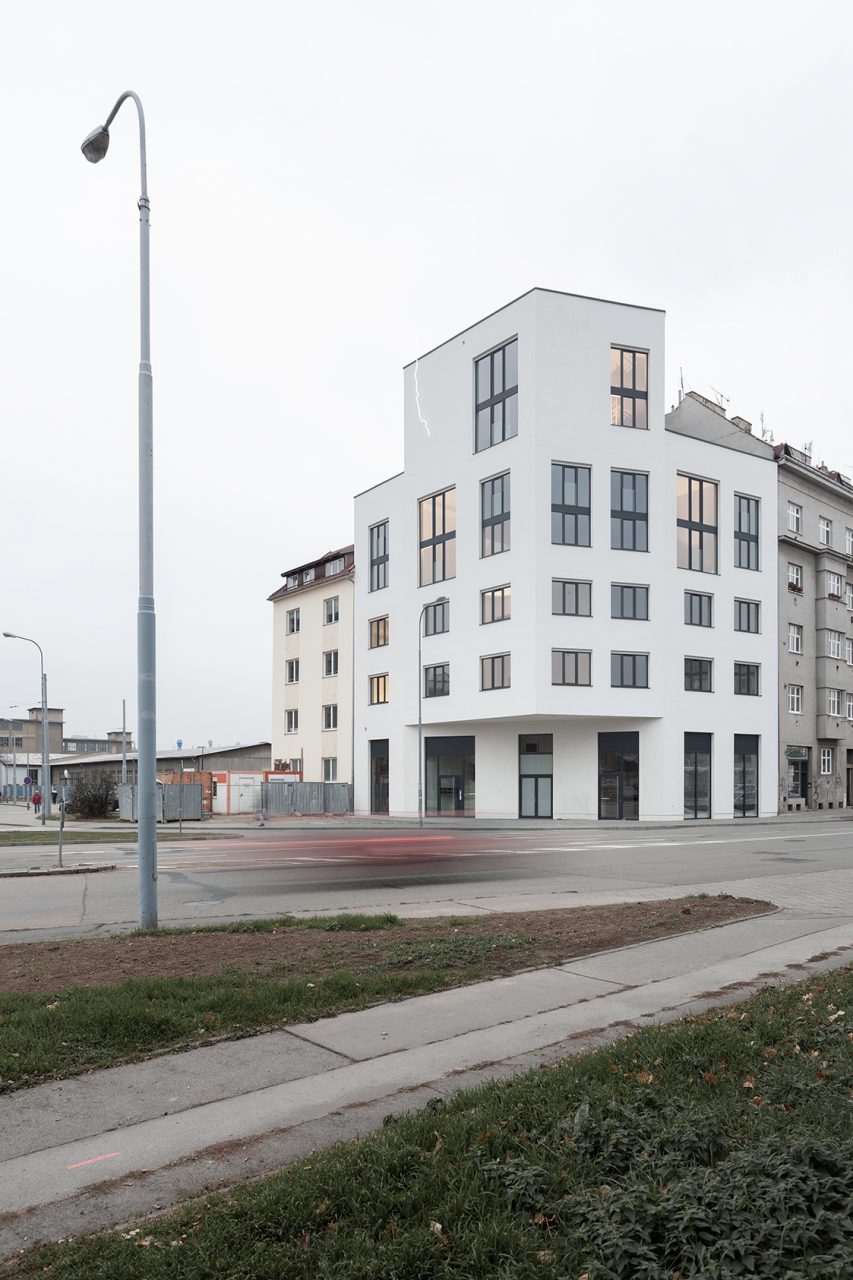The Urban Infill Lofts is a new 5-story, 14-unit residential loft and commercial complex fitted out in a compelling combination of stark white and ash-wood finishes. Completed by Prague, Brno and Bratislava-based architecture firm CHYBIK + KRISTOF earlier this month, the new complex building brings a breath of fresh air to a bleak post-industrial district on the southeastern outskirts of Brno, Czech Republic.
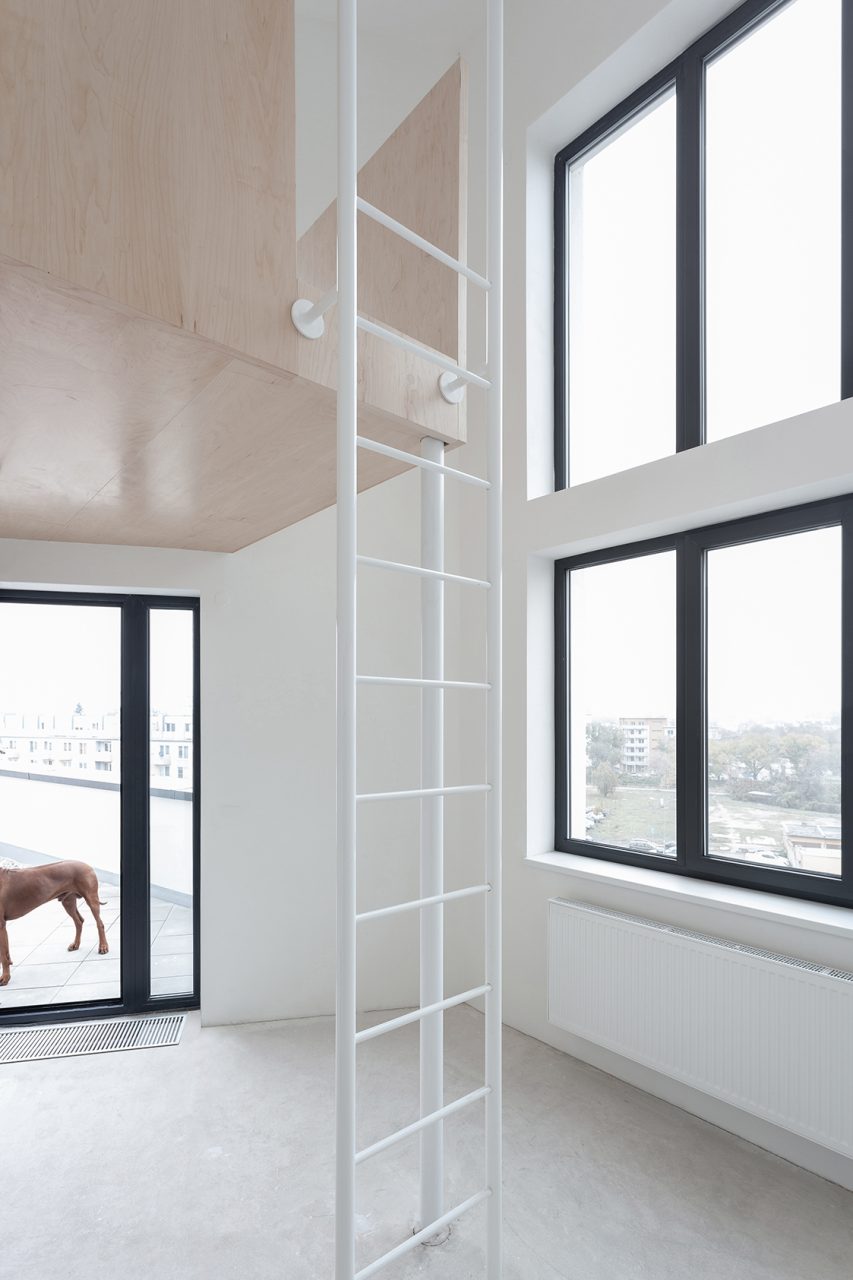
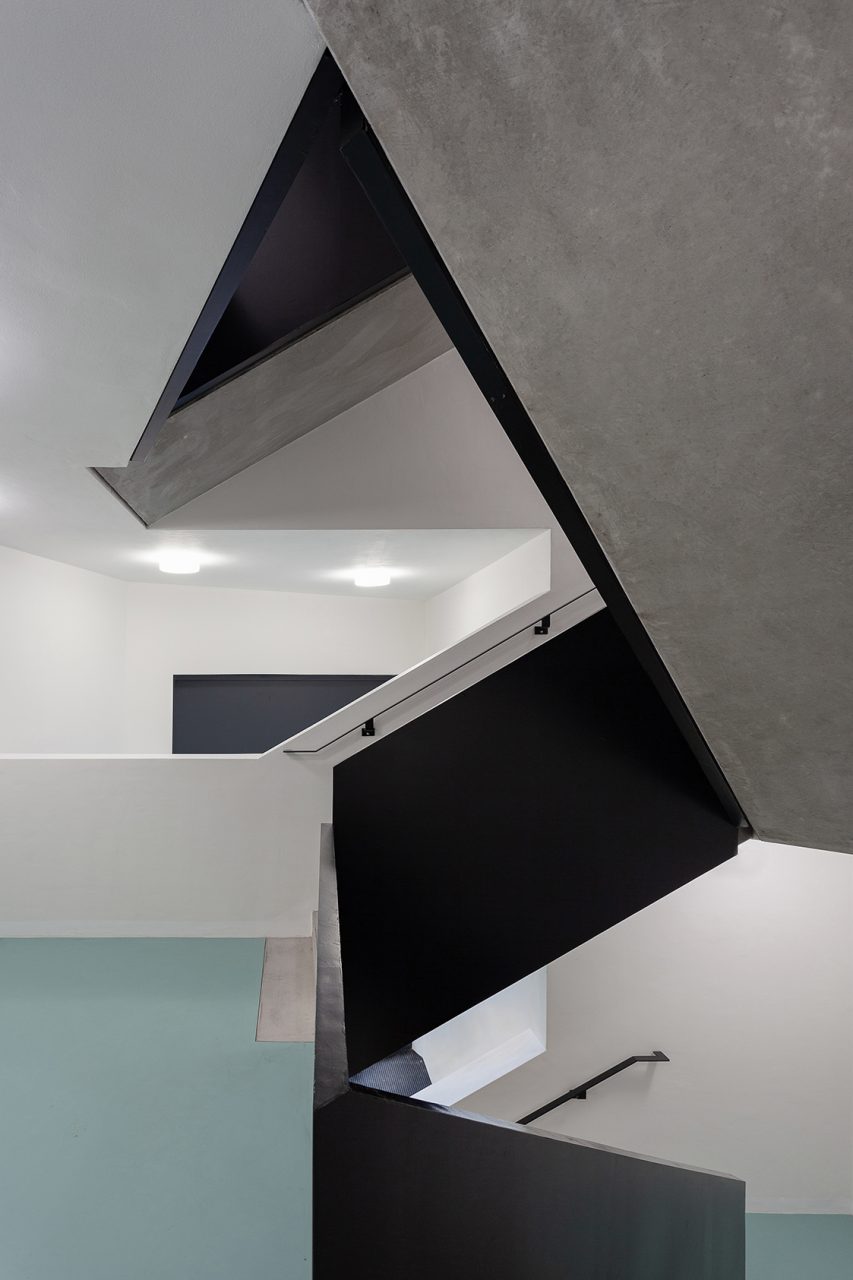
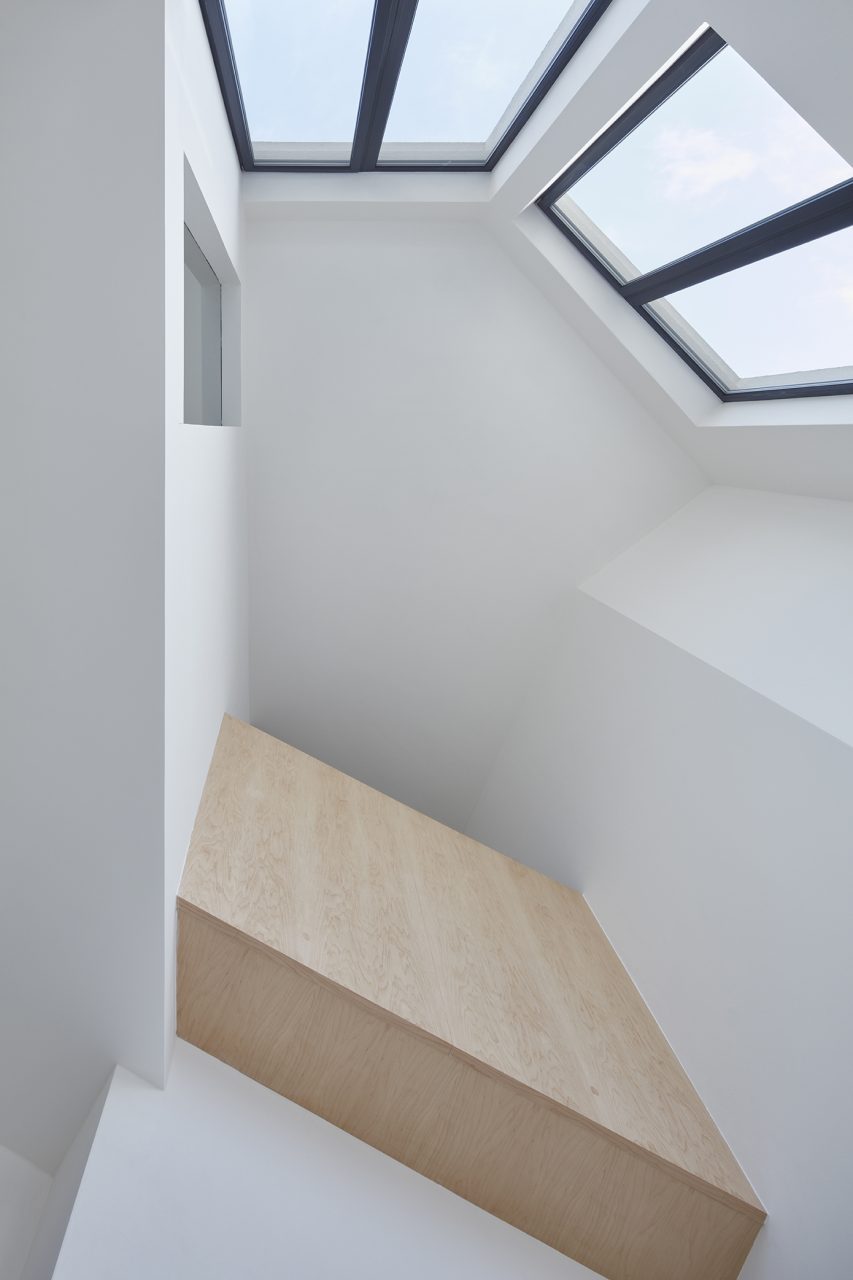
The new structure sits on an unused site that intersects two other buildings; what the architects have coined an urban infill: a pragmatic solution that revisits an abandoned city lot and considers the potential for urban renewal. The particular shape of the site accommodates a polygon floor-plate and central geometric stairwell. This irregular shape allows for sweeping views of the historic city. The use of large windows is a nod to the locale’s industrial heritage. Balconies integrate into the structure rectangular mass. Inside multi-level loft apartments, a fluid palette of reinforced concrete floors and white wall contrasts delineated light wood volumes.
