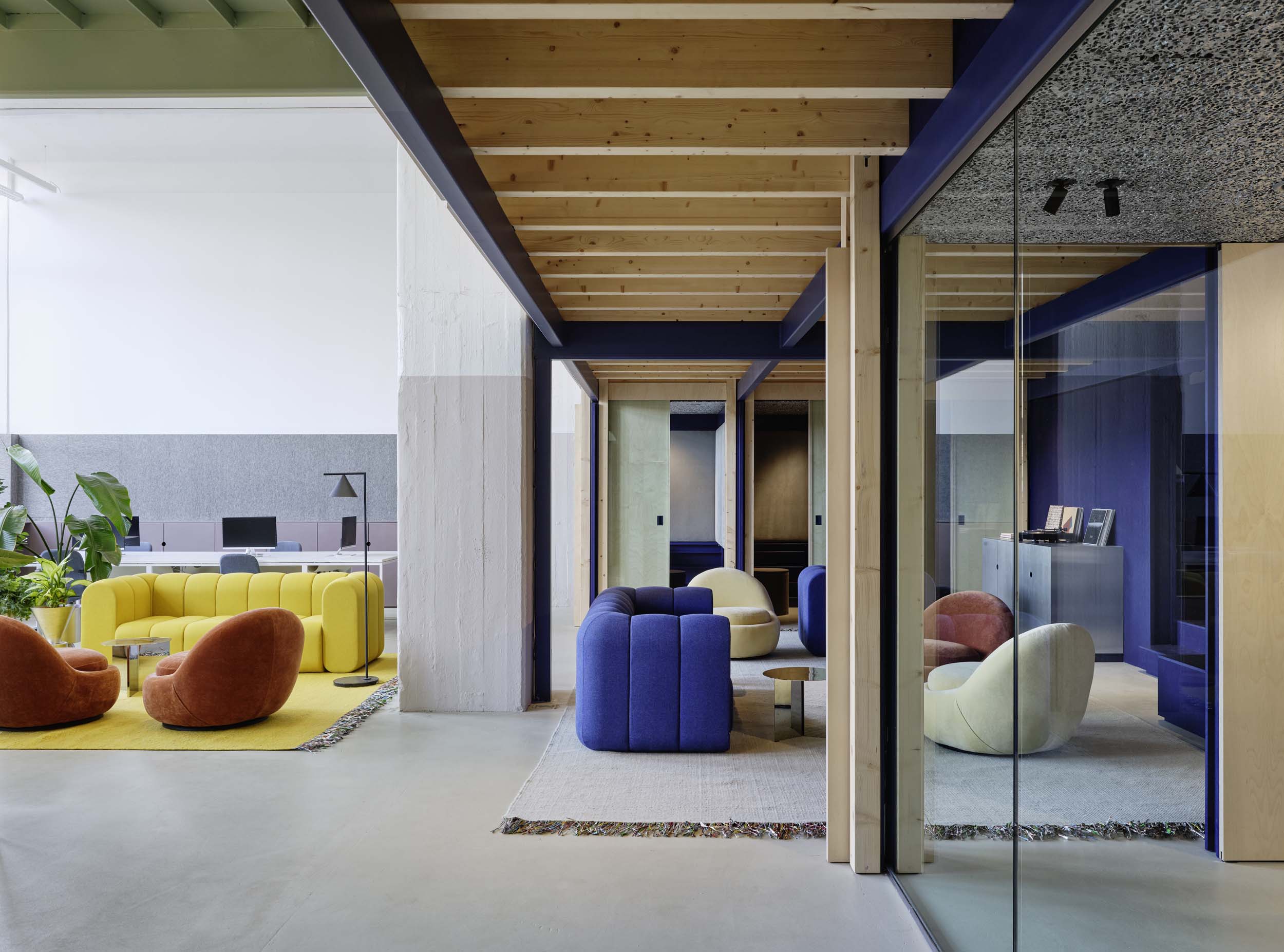For a company that designs for relaxation, the workplace needs to reflect this ethos and feel like a natural extension of the office culture. Relaxound designs small musical boxes—inspired by birdhouses—that introduce the relaxing effects of audio therapy. So when the company tapped Ester Bruzkus Architekten (EBA) to design their new Berlin office space, the designers knew they wanted to invoke the same values of calm and collective community.
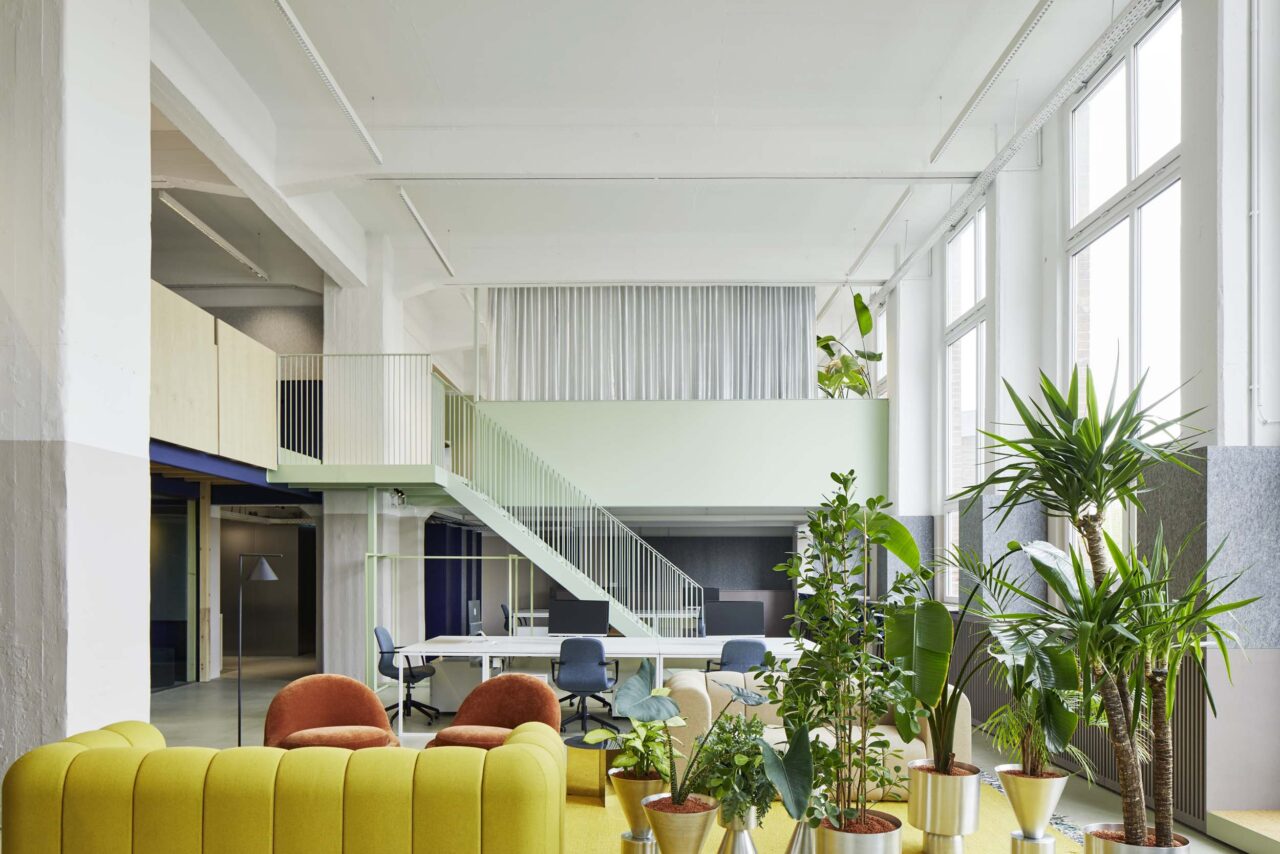
“To work in a relaxed way is part of the brand,” the designers observed in a press release. With many offices stereotypically carrying feelings of anonymity and anxiety in stark, endless floorplans, “the design of Relaxound’s workspace is intended to address why employees would want to come to their office at all,” said EBA partner Peter Greenberg. The office occupies only 5,000 square feet, but it’s full of nooks and crannies that offer visual as well as acoustical privacy and a gradient all along both spectrums.
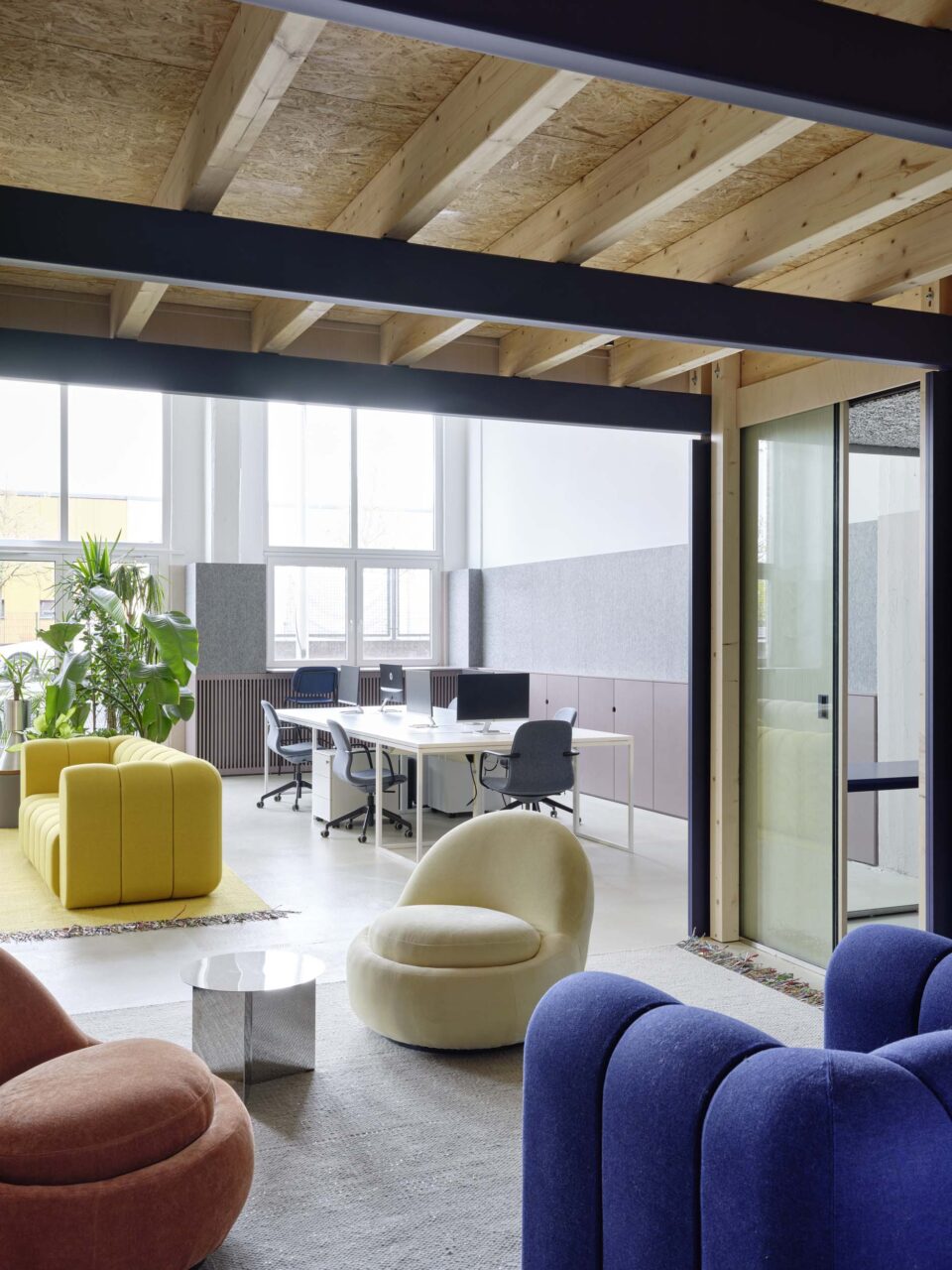
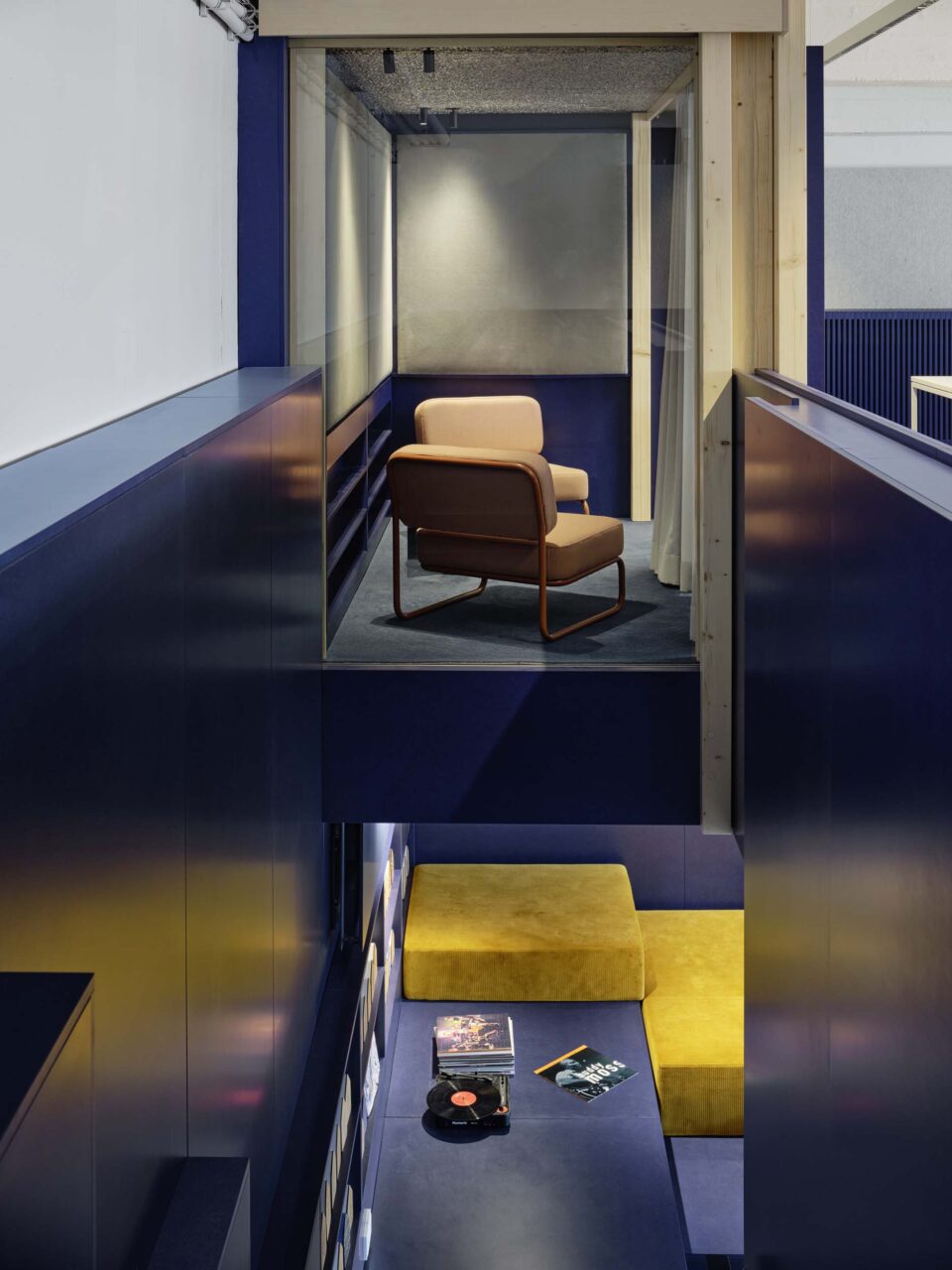
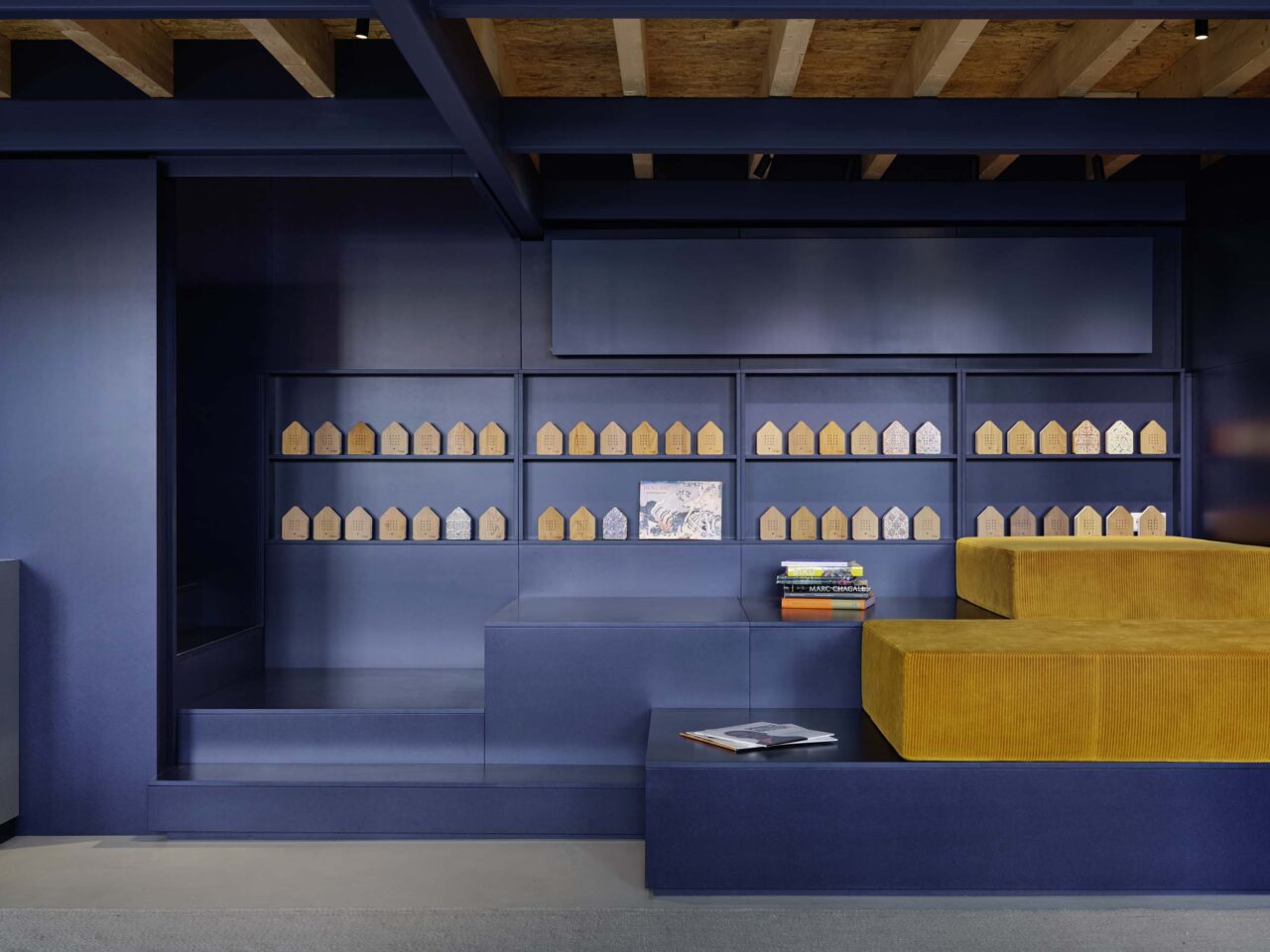
For a company that specializes in sound, it’s important that there’s dedicated space for high-quality listening sessions as well as group collaboration. Architecturally speaking, this necessitates both private sound booth–like rooms as well as the typical conference rooms and corridors for spontaneous interaction. Whether an employee is homing in on the finishing touches of a new track or brainstorming the next design with a coworker, EBA had to engineer these possibilities within a small footprint.
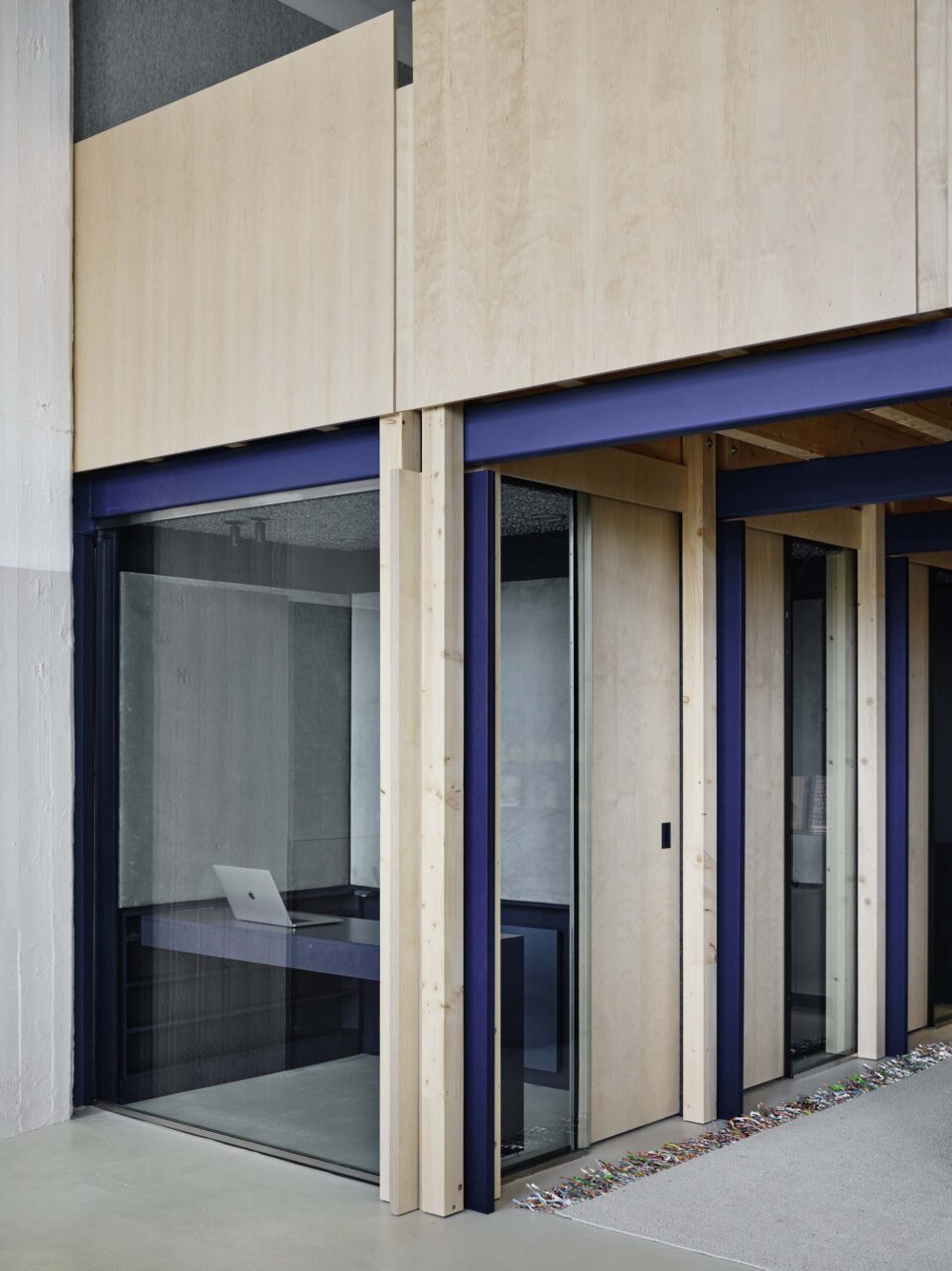
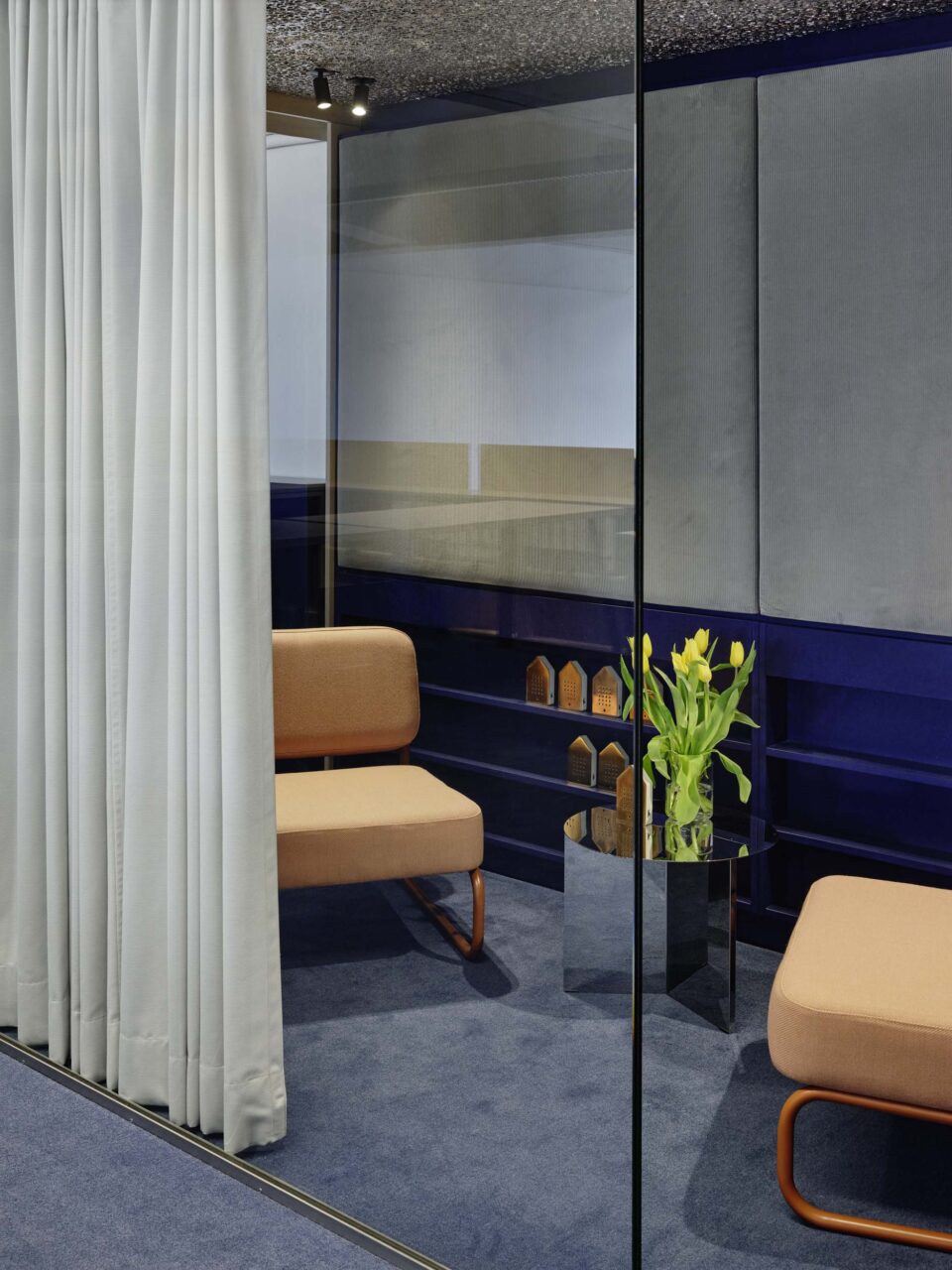
Acoustical efficiency was accomplished by interlocking planes of MDF panels, stained a signature deep blue, with wooden beams, columns, and steel framing to make a structural system for the sound-isolating rooms. When inside, there are also further degrees of acoustical control: sound absorbing materials like felt and open cell aluminum meet MDF layers, finished with details ensuring that all gaps between apertures are tightly sealed.
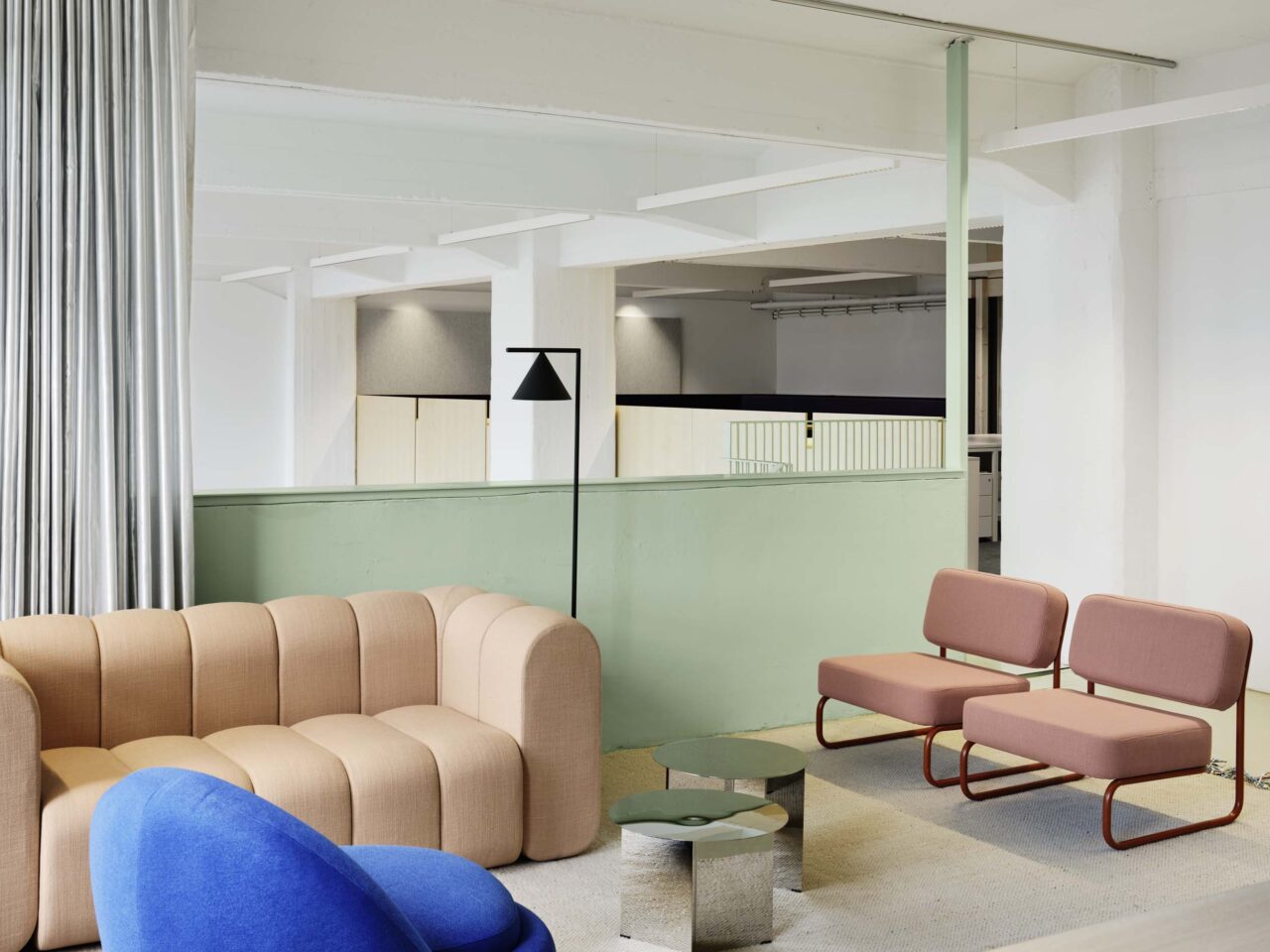
To fight the feeling of enclosure that may arise from such technical applications, EBA worked to open things up visually even while spaces were being sealed acoustically. Color and light are applied in varying grades depending on the private or public nature of a workspace. The smallest, quietest rooms are darkest, catering to focused work. But the communal spaces for sharing meals and taking meetings are filled with light and located adjacent to windows. Even other sound-sensitive rooms may be tightly sealed, but they’re visually accessible, fighting the feeling that employees are isolated behind closed doors. All of these design decisions mean that Relaxound employees can make atmospheric choices throughout the day and feel a sense of variety in their architectural spaces.
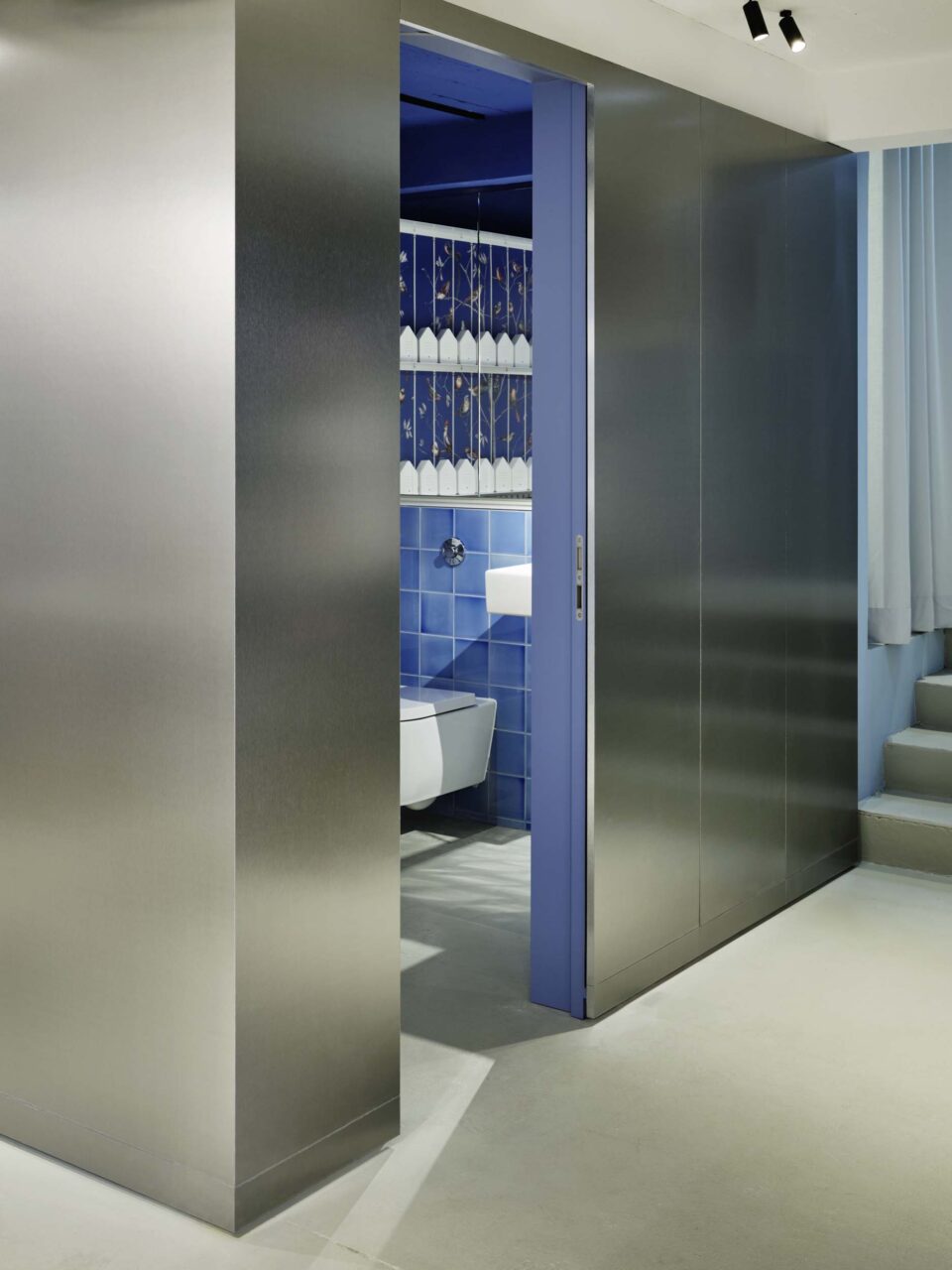
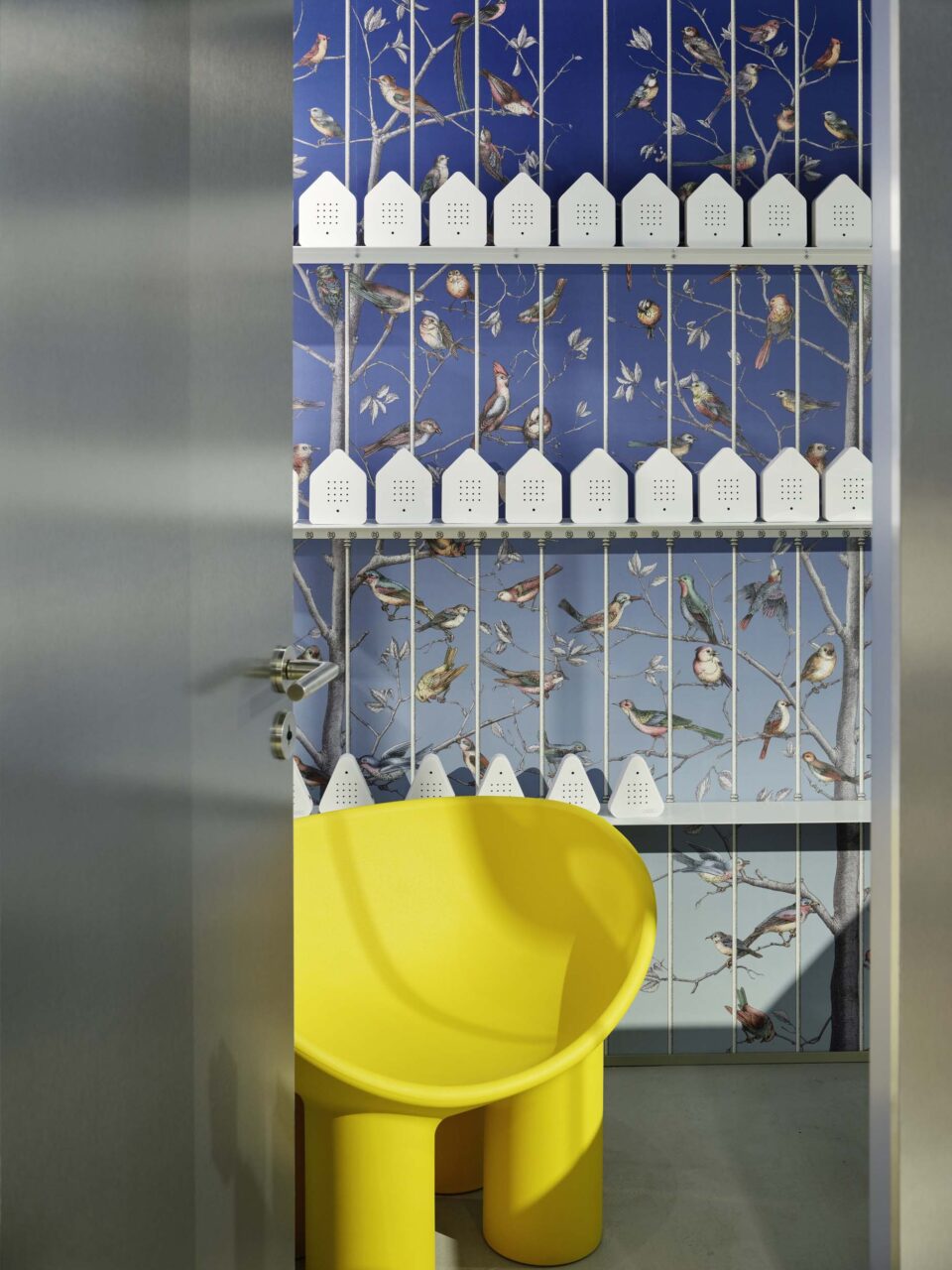
One of the most striking interventions is the mezzanine level, a completely new addition to the existing office plate. This platform hovers above the busy ground floor, visually as well as metaphorically connecting everyone in the office. The goal was to gesture toward a “sense of shared identity,” as the architects stated, but it also works to create a sense of weightlessness in double-height spaces and, by contrast, coziness in the rooms with lower ceilings below the mezzanine level.
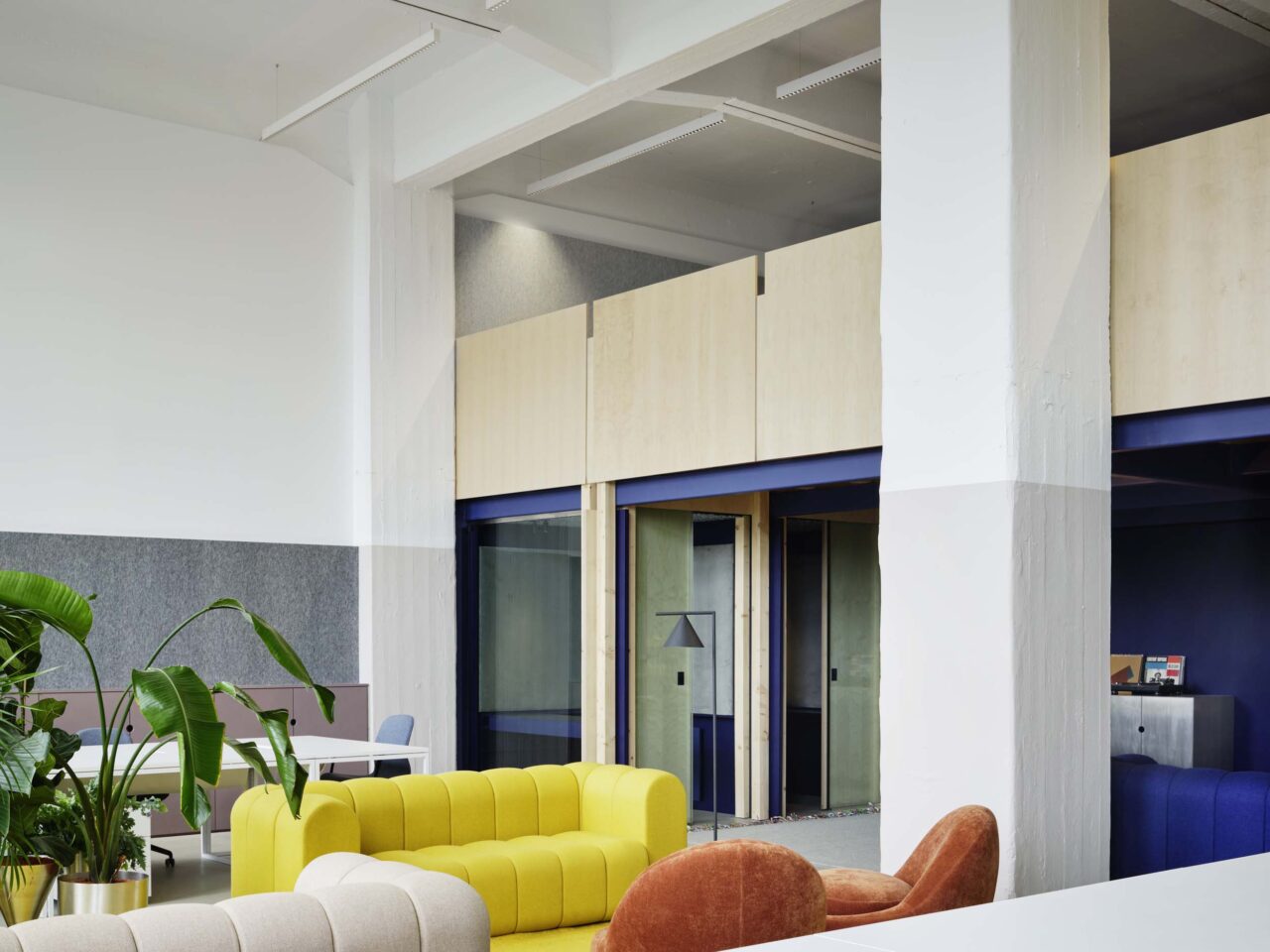
Choice, variety, and cohesion are the success stories of EBA’s work for Relaxound, zooming in and out of the human need for social contact as well as reclusive relaxation. Taking the values of a company product and applying it to the daily lives of employees that make it happen has resulted in a unique marriage of design and idea at Relaxound, and serves as a model for what an office can—and should—feel like.
