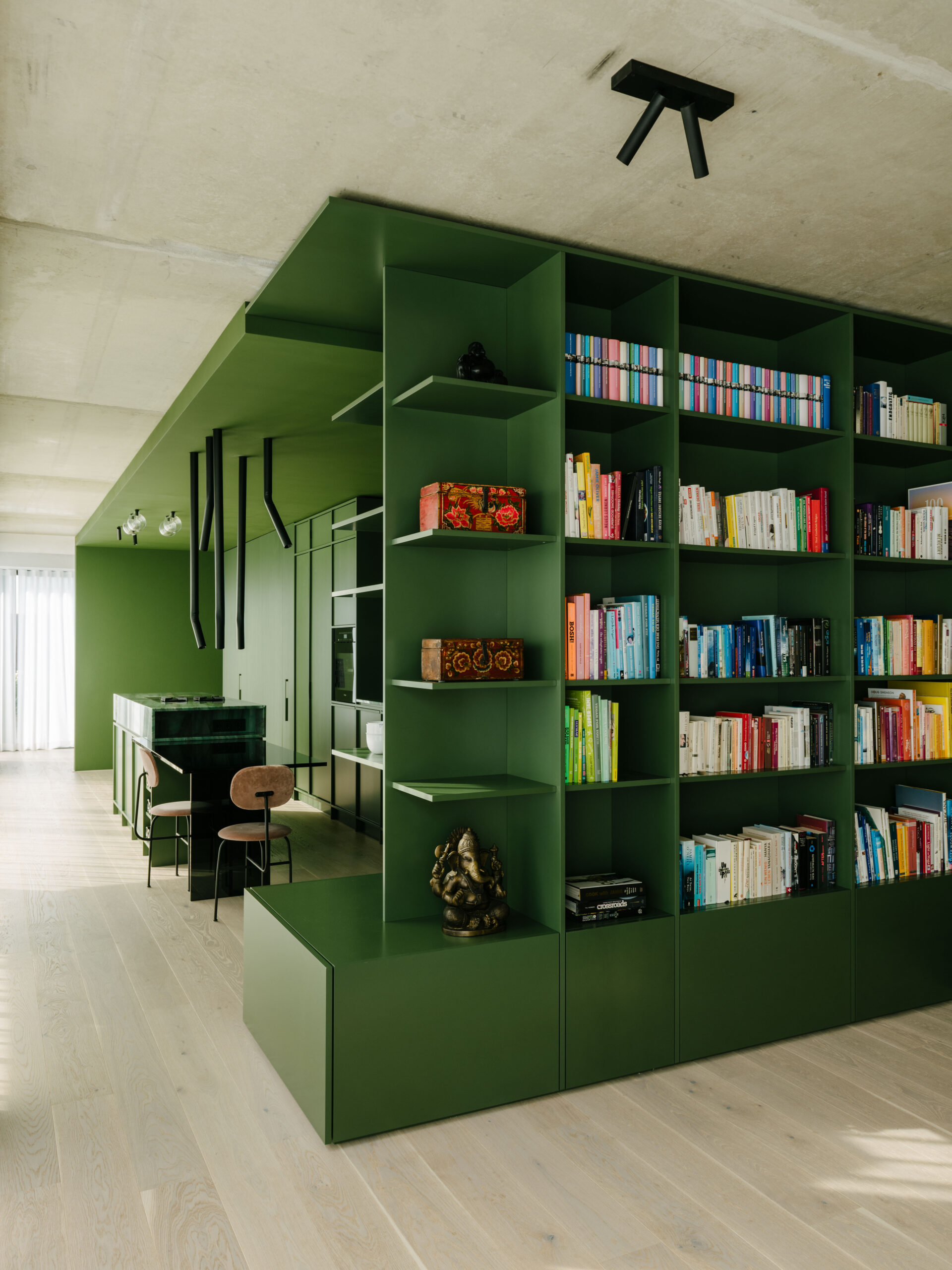The concept began as a box within a box: the green box at the center of a long, rectilinear Berlin apartment. Lacquered a deep forest green, the clever and custom design intervention has completely transformed a standard apartment into a unique home. Rather than organizing storage and enclosed rooms on the perimeter of the existing space, Berlin-based Ester Bruzkus Architekten activated the very center of the apartment. But each face of the studio’s green box intervention tells a different story.
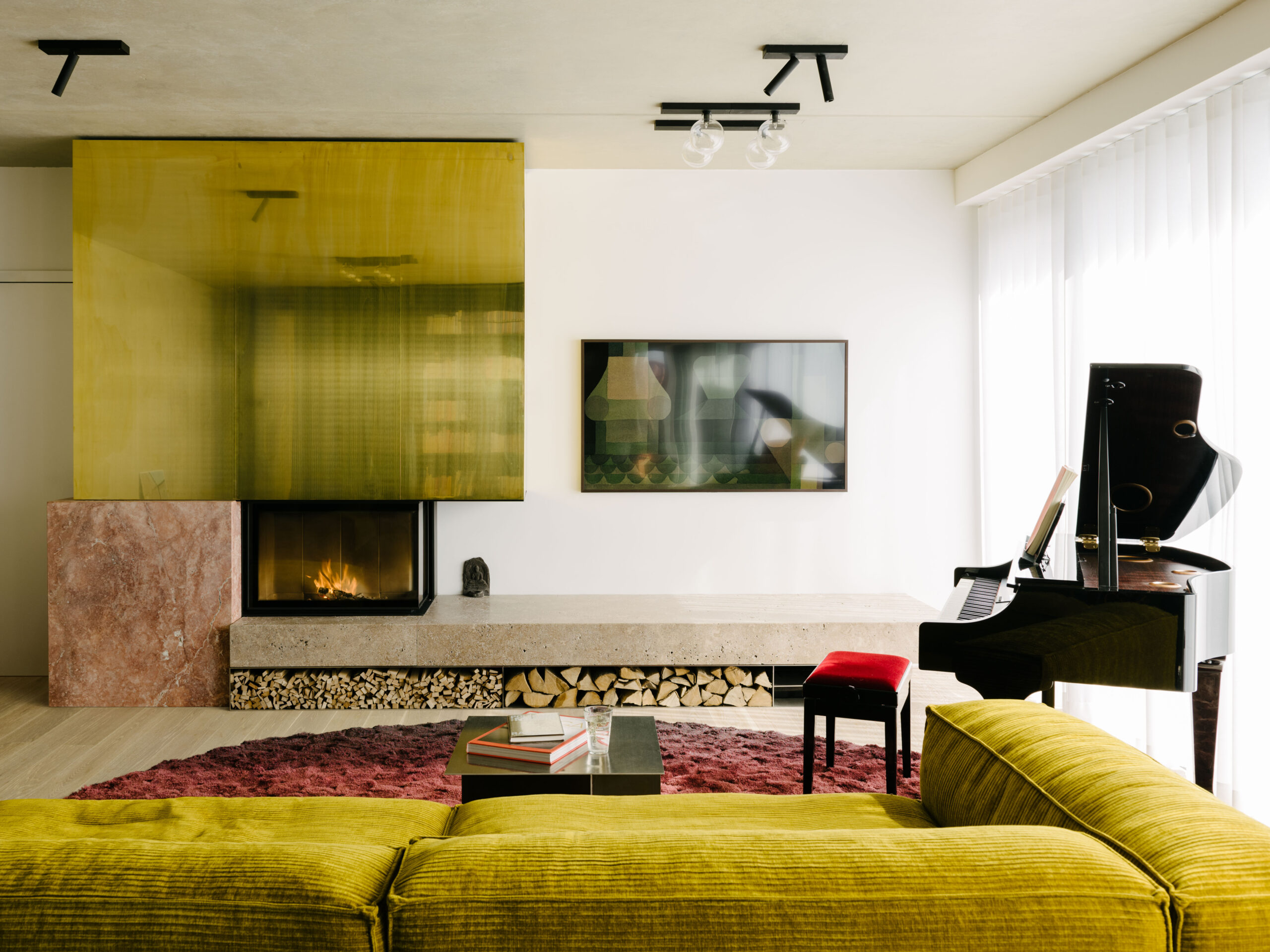
The apartment is glazed on two sides and defined by two existing walls opposite, so the design of the home sought to take advantage of every inch of window space rather than tucking them into enclosed rooms and shutting light behind closed doors. By placing the defining walls at the center of the apartment—“a really simple idea but it does so much,” said Ester Bruzkus—circulation flows in and around the walls, whether carving out intimate spaces for gathering or building out more space for storage.
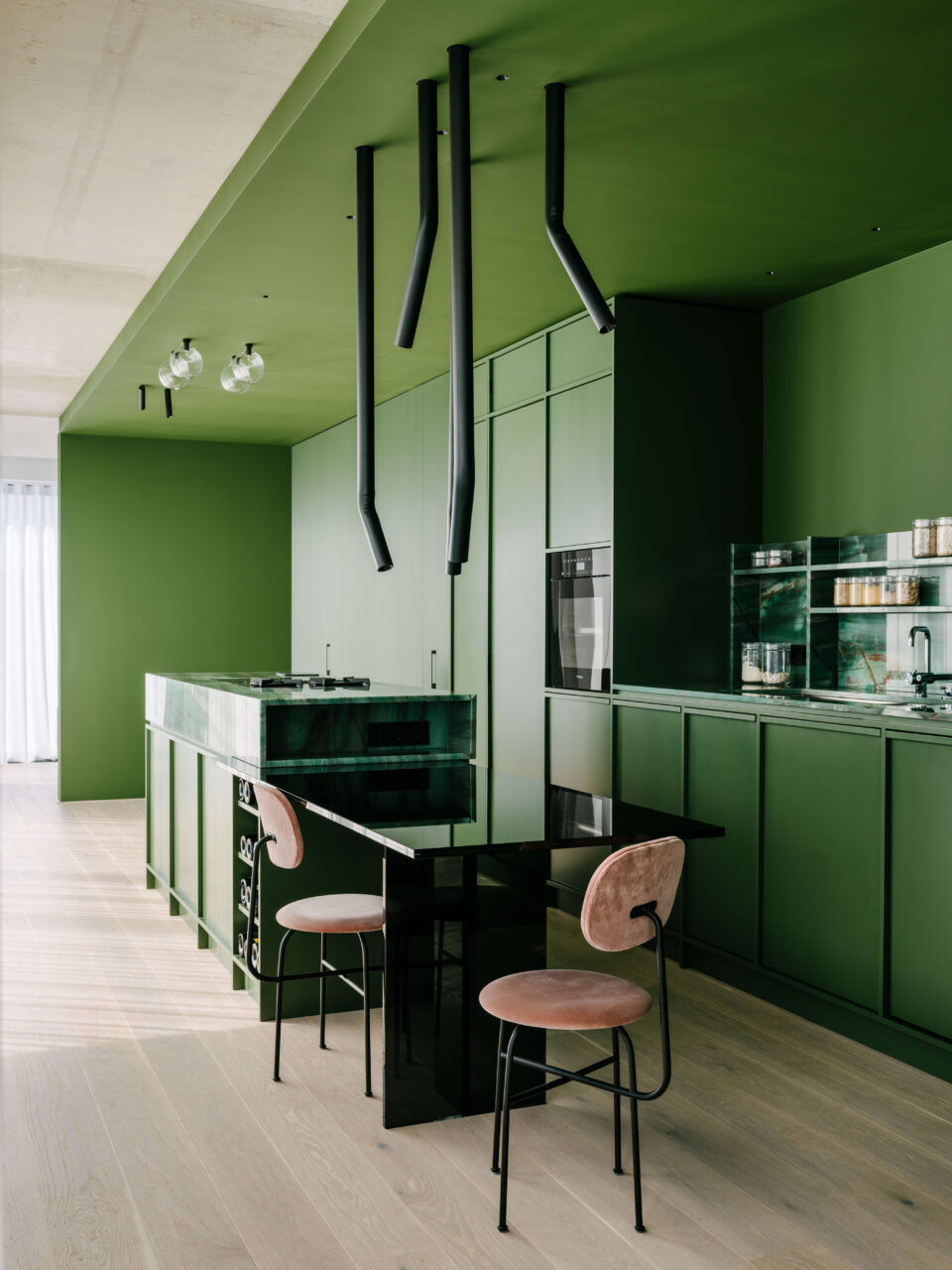
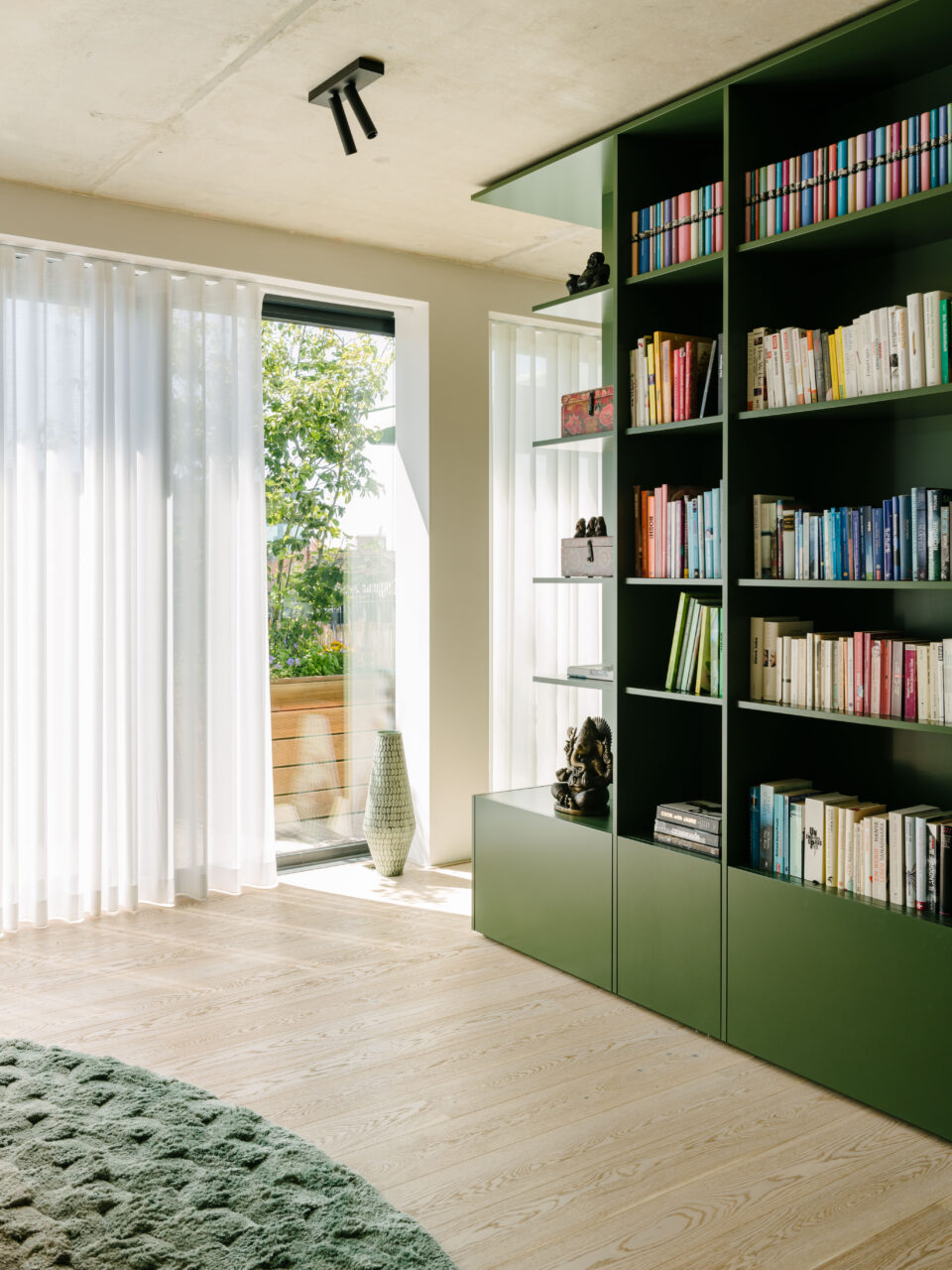
The center of the home is a generous living room bookended by the box’s built-in library wall. Here, soft furnishings in complementary tones—the sofa is an earthy chartreuse, the rug a nearly mauve tone—play off the green of the box, which defines the living space along with a geometric fireplace. The mixing of color is a priority throughout, but visitors to the home feel the attention to color play in the very first room. For Bruzkus, “Mixing cold and warm tones in just the right ways is very important,” especially for this apartment that was originally characterized by raw, exposed concrete walls. But in addition to color, rich and warm materials were also chosen for furnishings and other flourishes, like travertine, pink marble, limestone, and brass.
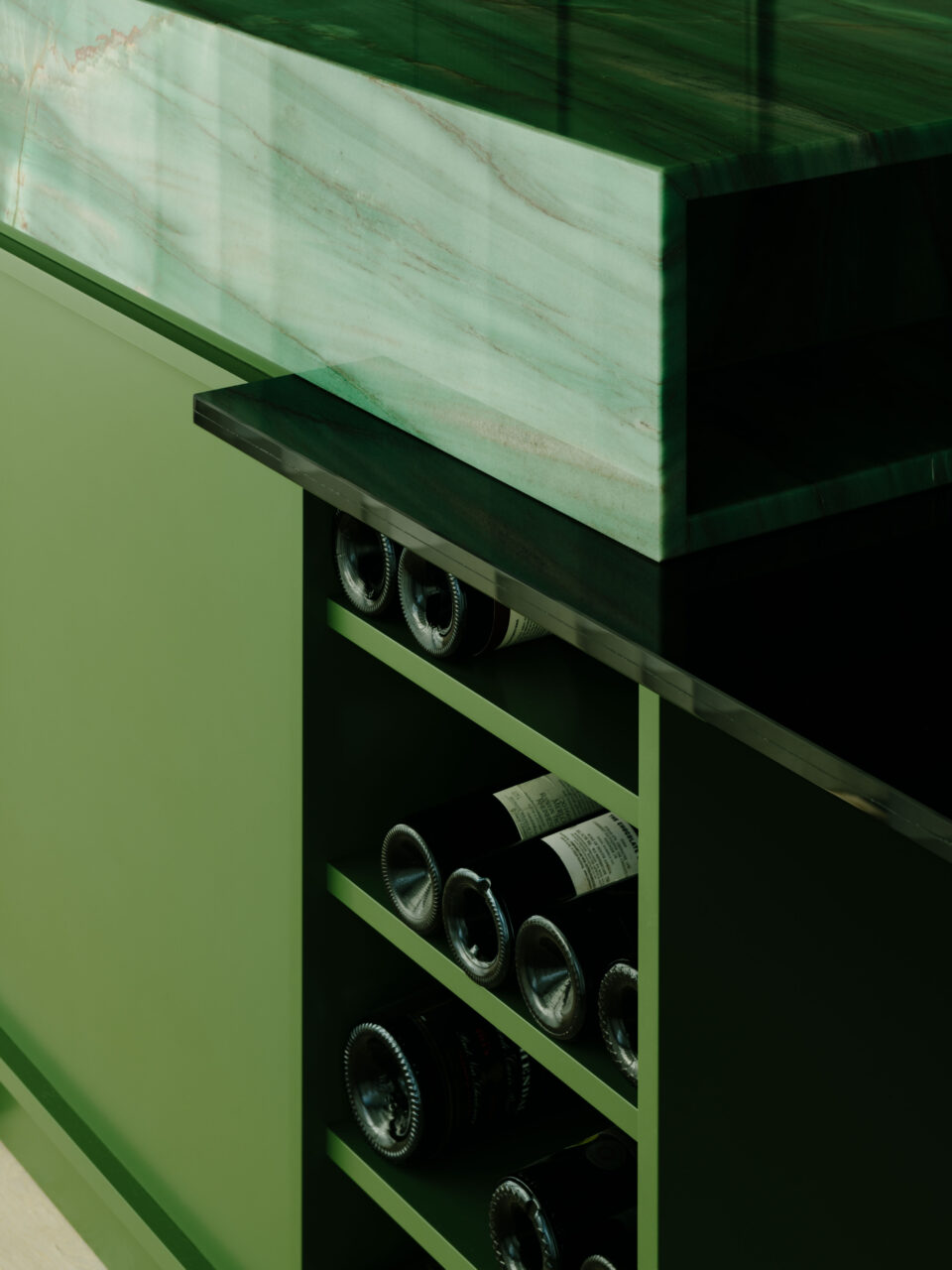
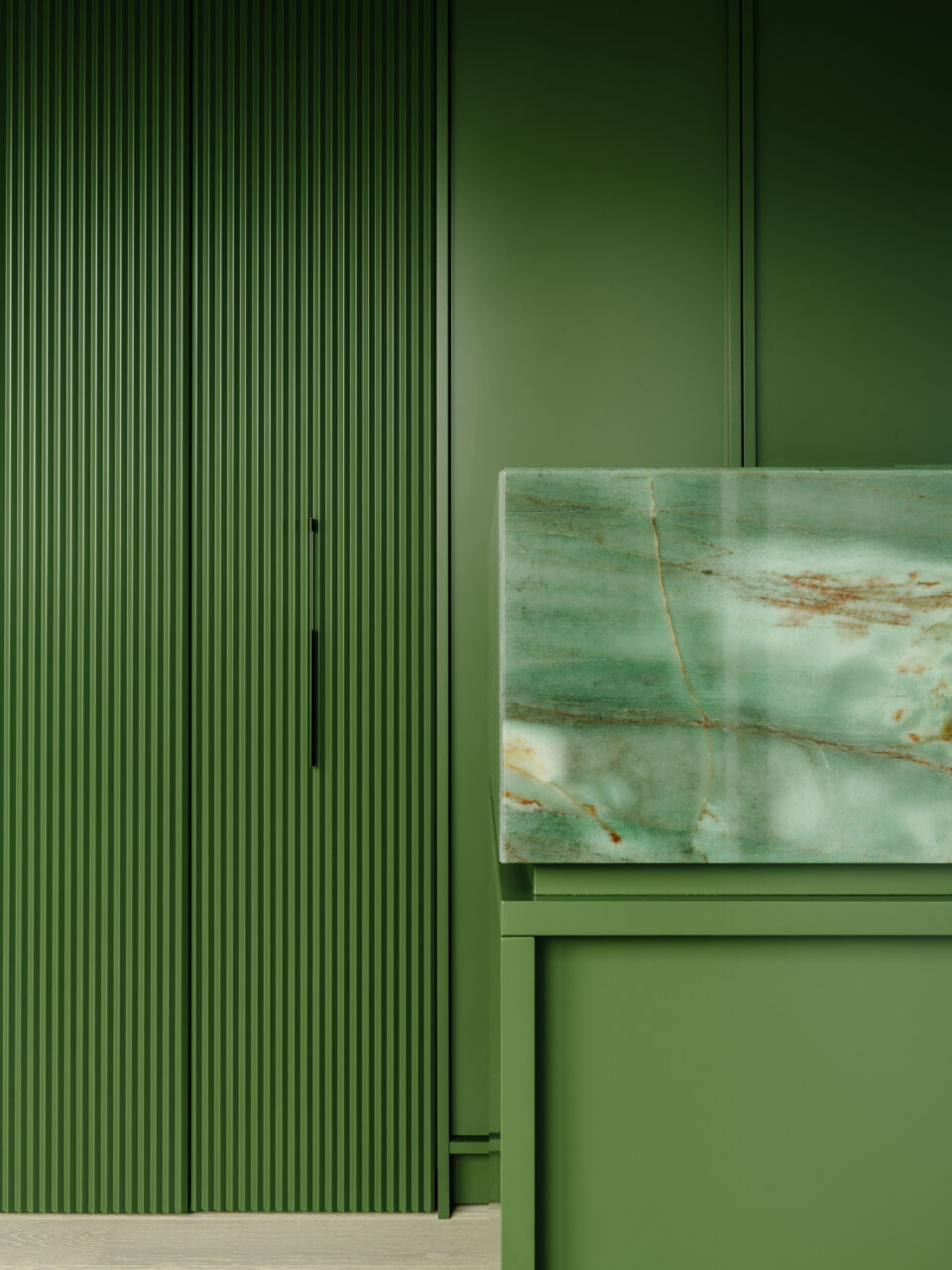
The kitchen also acts as an anchor for the home, outfitted entirely in the green of the box. Occupying the long edge of the insertion, there is a slight recess into the box allowing for a range, breakfast bar, and a beautiful countertop and sink cut from green, veined marble. Storage abounds in the form of open shelving and seamlessly concealed cupboards, all in monochrome fashion. Texture in the form of ribbing comes out on the cabinet doors.
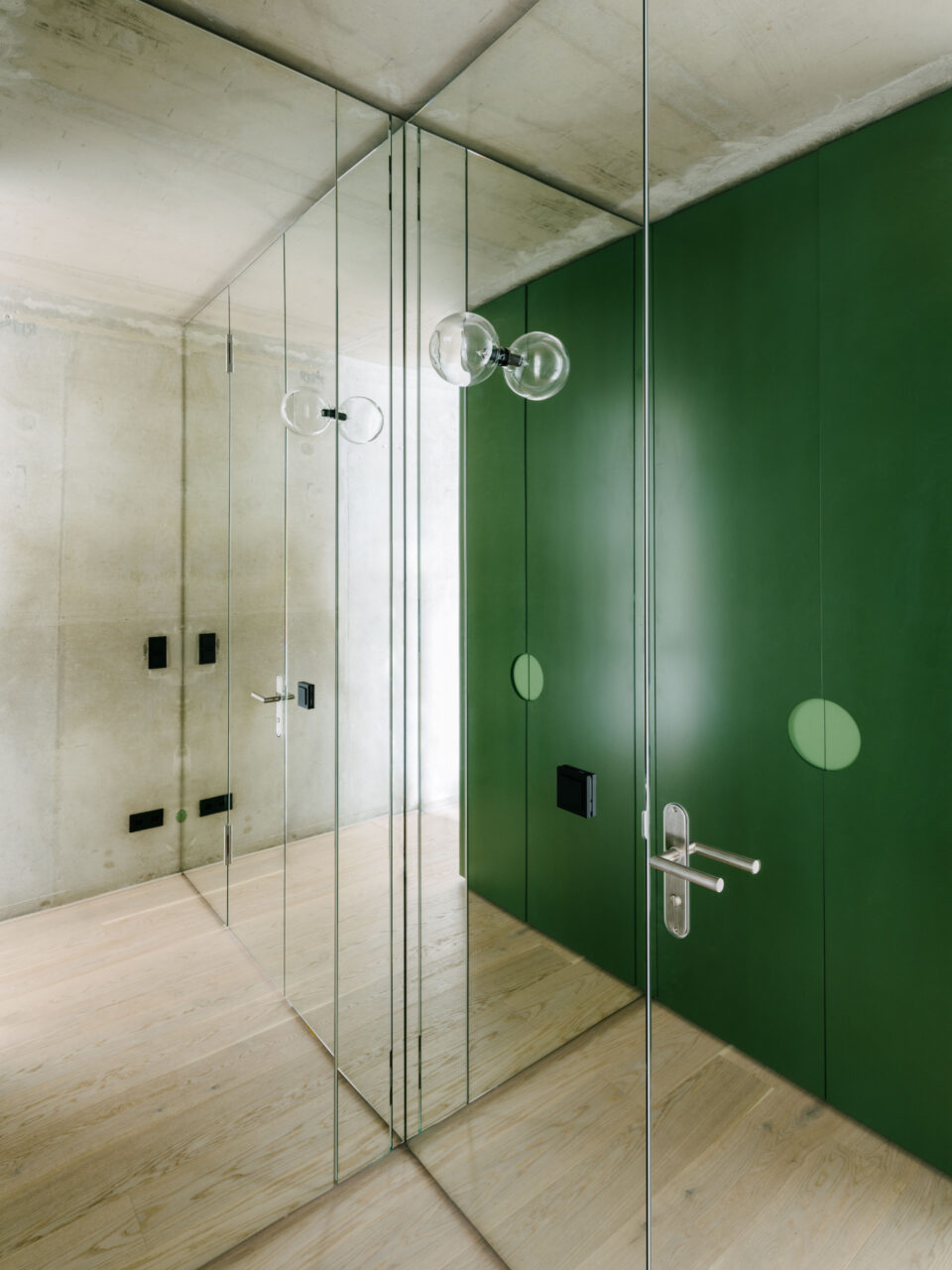
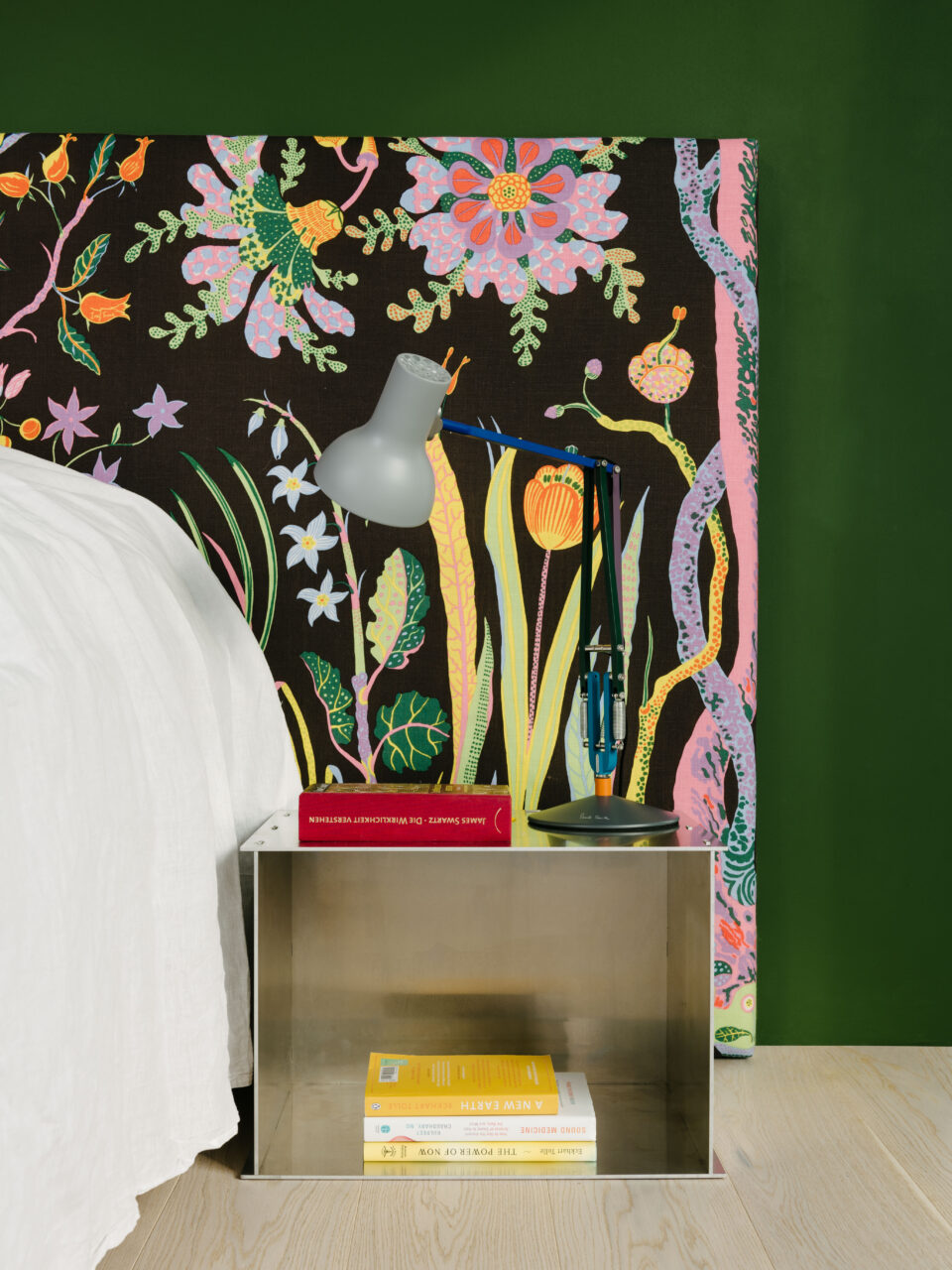
The bathroom and bedroom occupy the remaining two interstitial spaces between box and wall, gradually becoming more private as one circumnavigates. The bed uses the box as a headboard, decorated with an “exuberant” design by Josef Frank produced by Svenskt Tenn. The bedroom looks out over the city and allows for access to a small terrace, too.
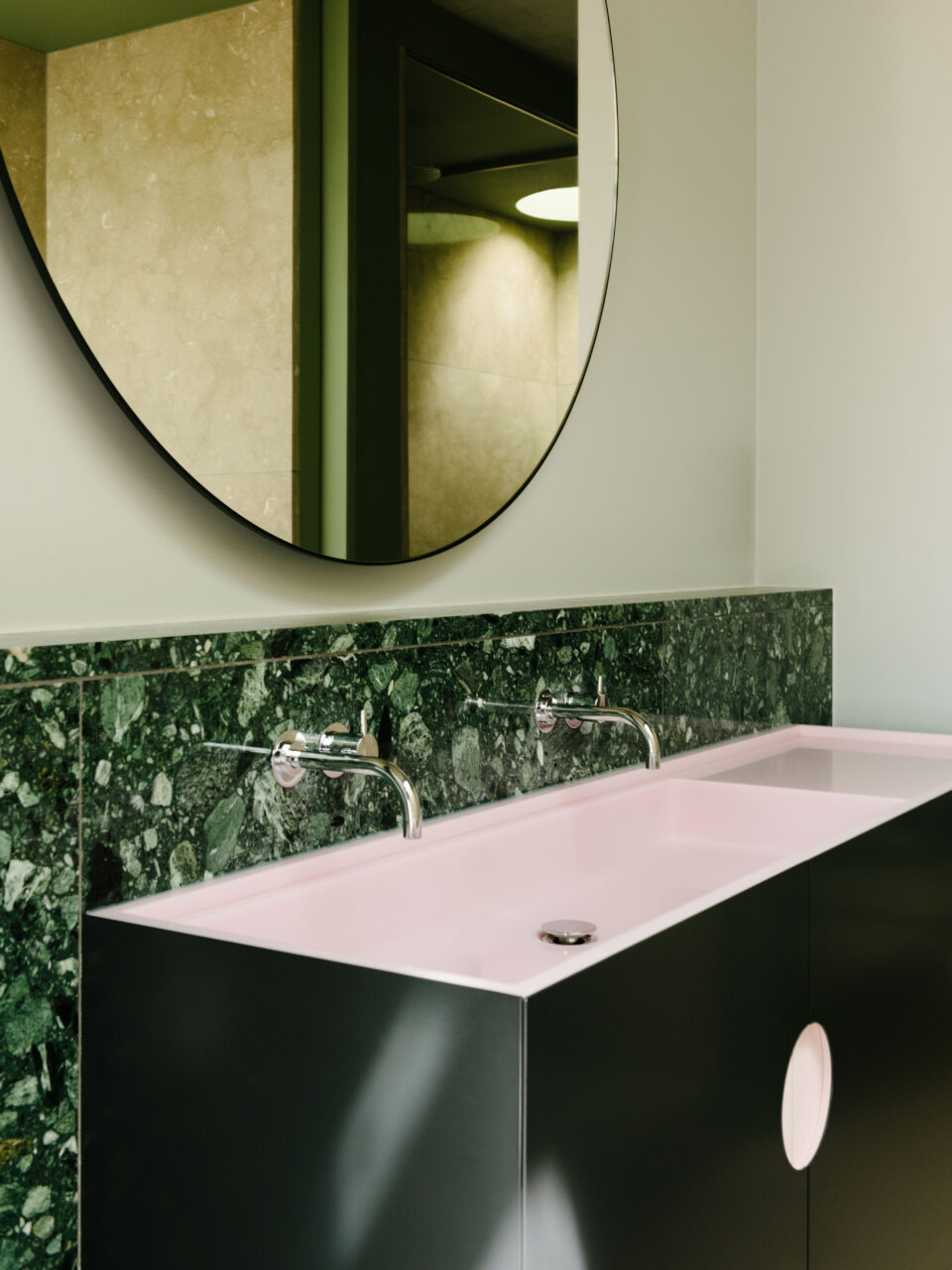
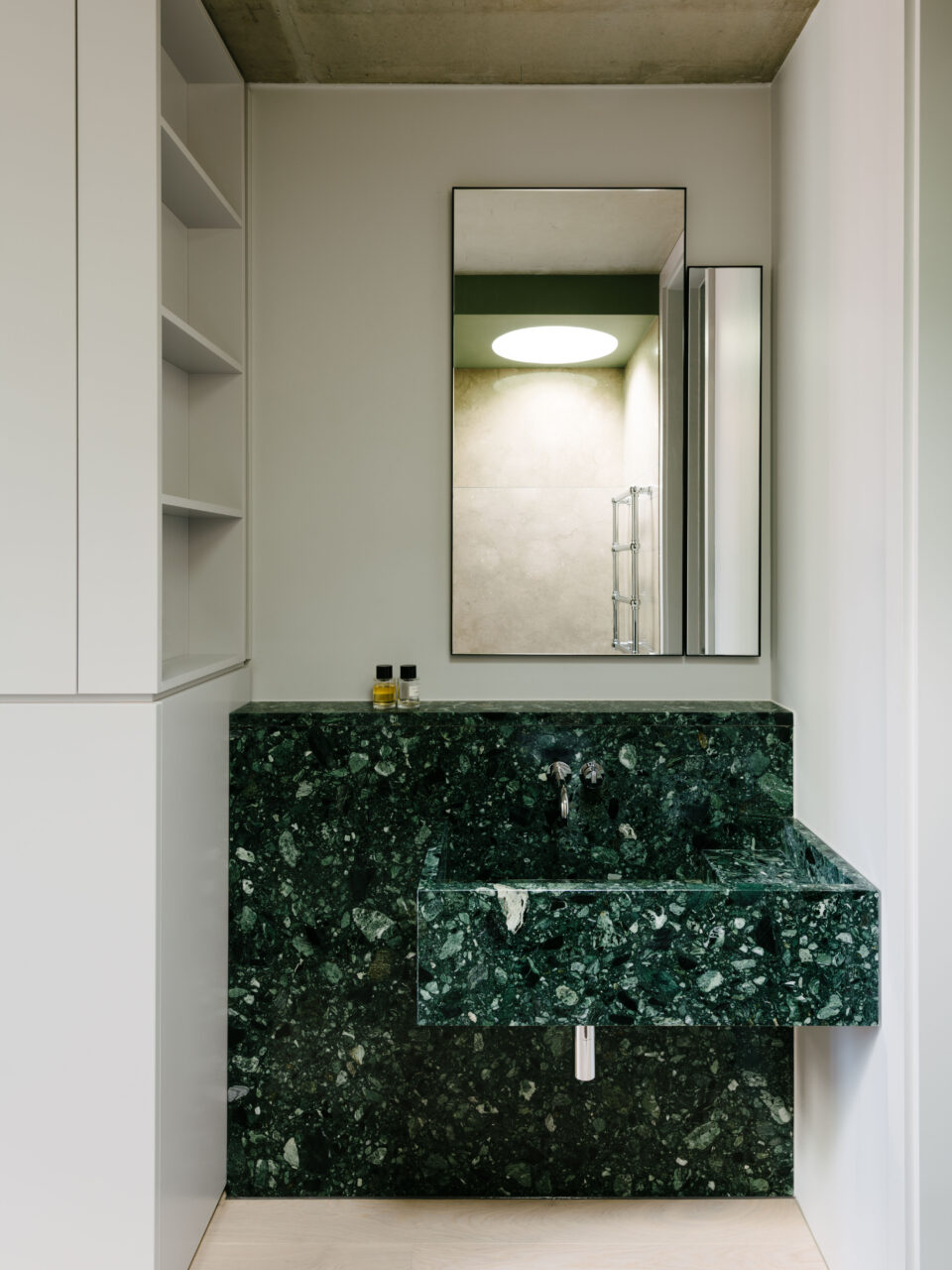
Around the final corner is the luxurious bathroom, occupying the most private space of the apartment. Creative lighting design, rich green tones and materials, and plenty of mirrors make this space feel light and expansive. A skylight was cut just above the shower. But the compositions of each sink, cut from deep green marble, are the star of the show—almost sculptural.
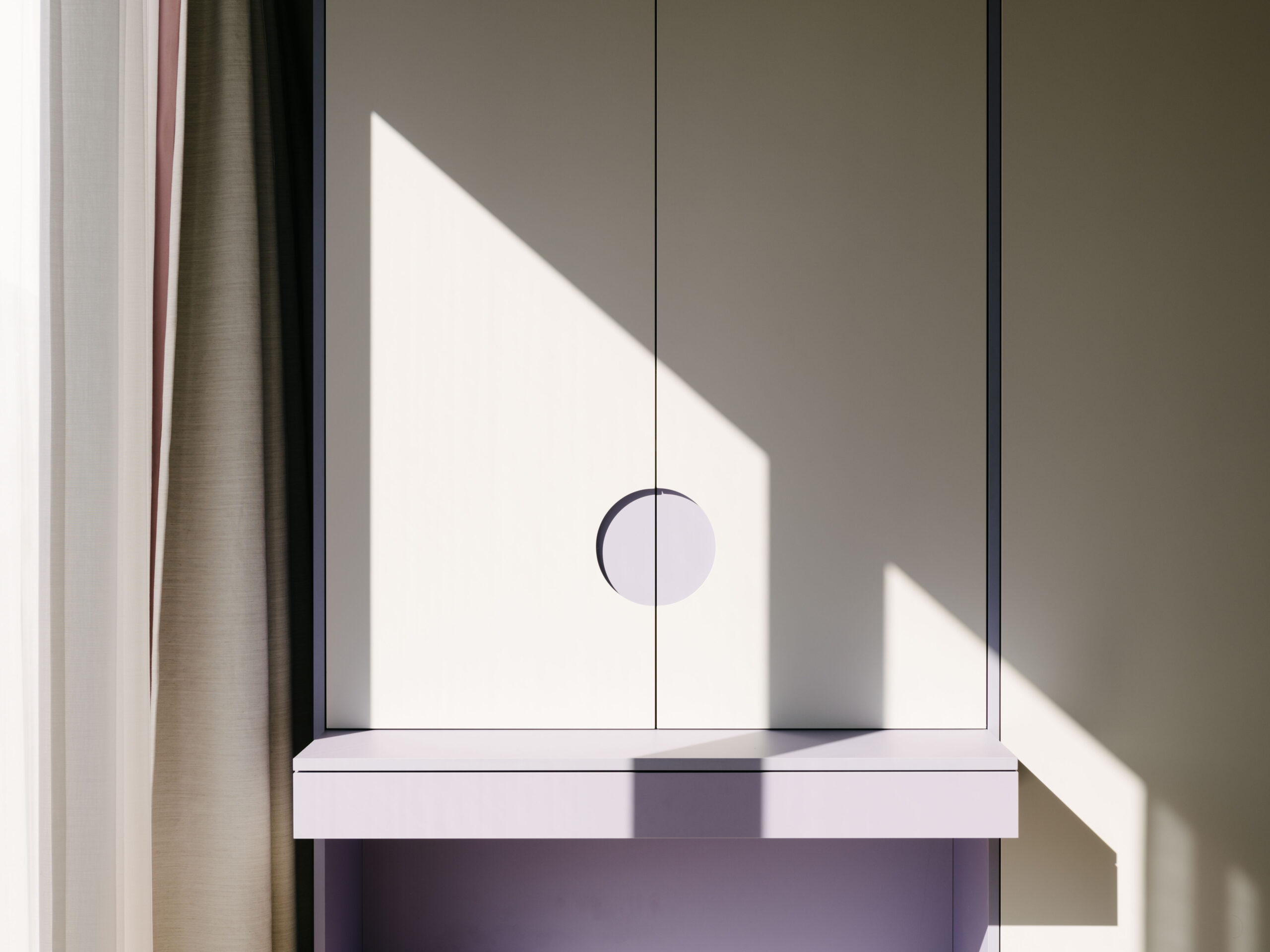
Ester Bruzkus’s entire project is an elegant case for contradiction and composition. A small space can be made to feel luxurious with the right interventions in terms of form, material, and color—the basic tools in any interior architect’s toolkit.
