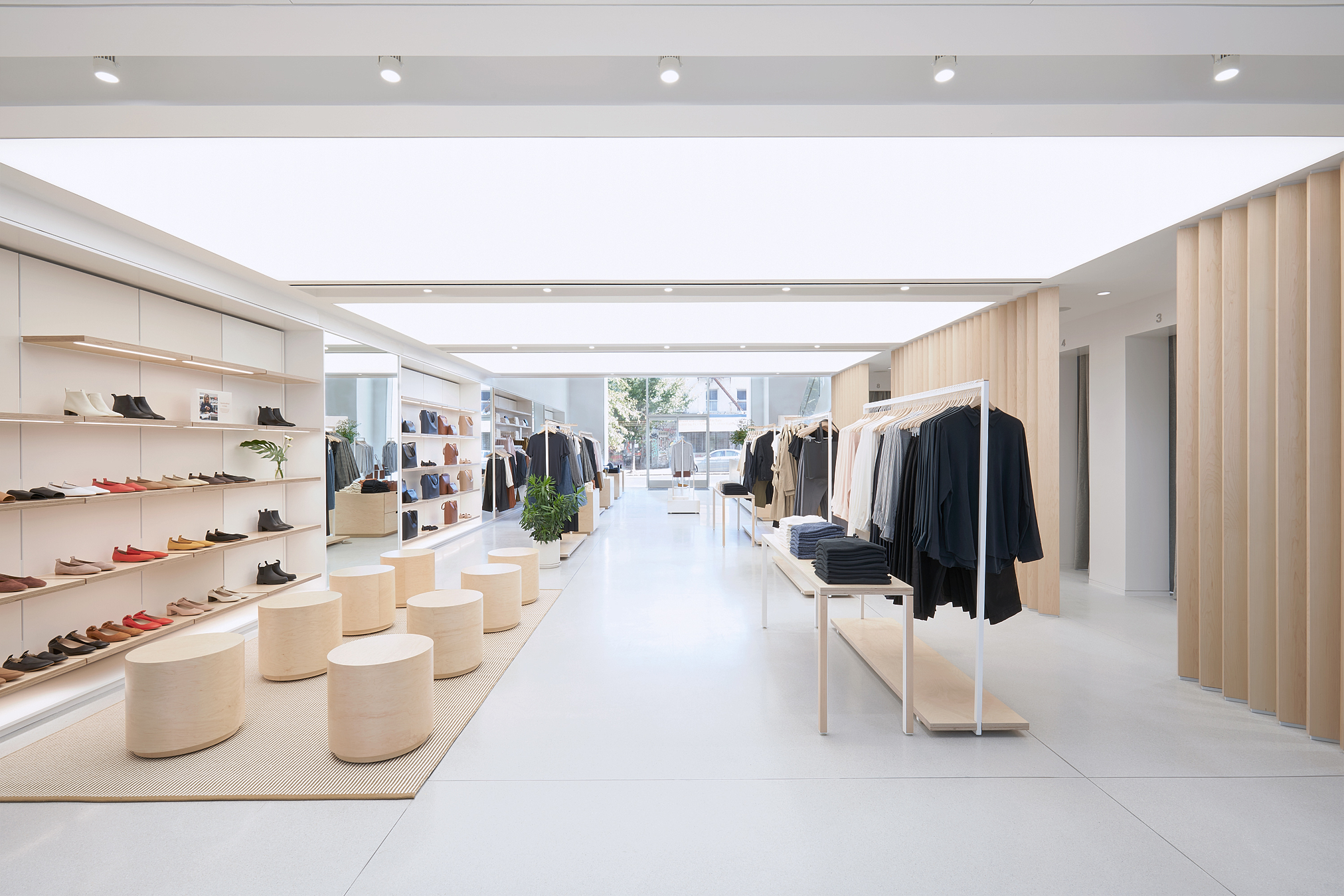You can never have too many black t-shirts, particularly if they are sustainably and ethically made. This sentiment rings true for online clothing retailer Everlane and their latest minimal, refined, and airy outpost; set in a historic 1960s two-story structure. For their fourth and largest store to-date, located in the heart of Williamsburg, Brooklyn, the brand sought out US firm Bohlin Cywinski Jackson (BCJ)—best known for their work with Apple and Blue Bottle—to helm the design.
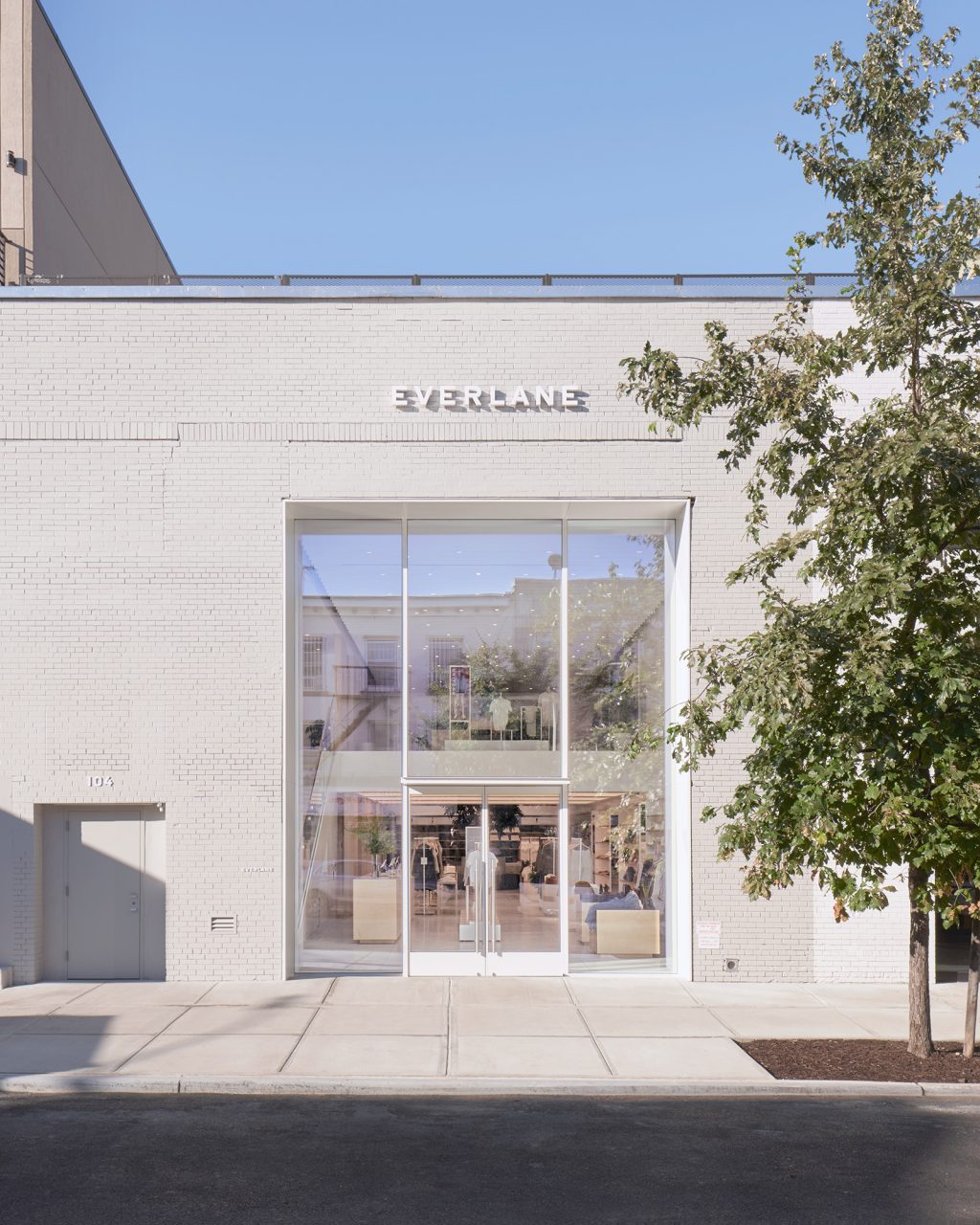
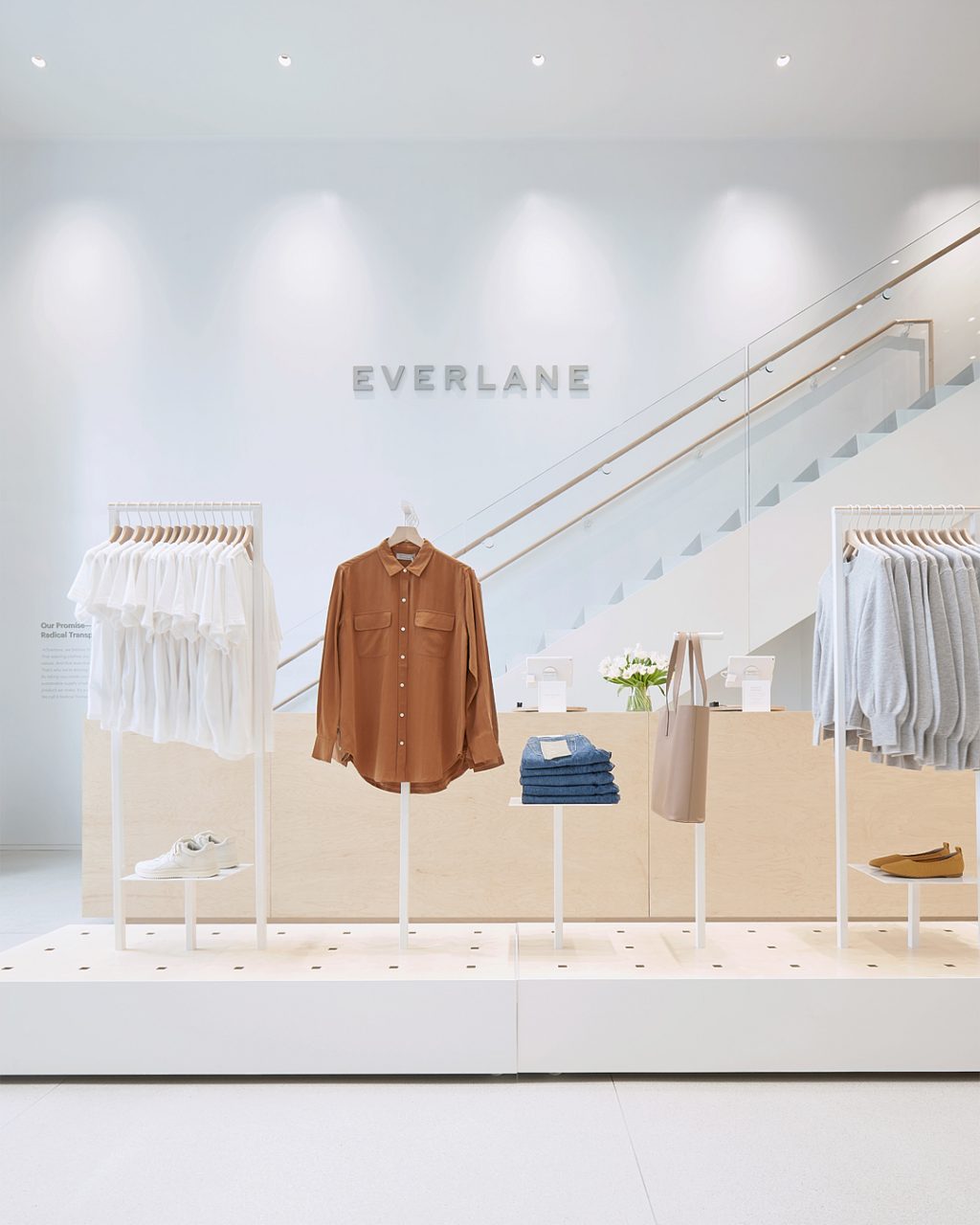
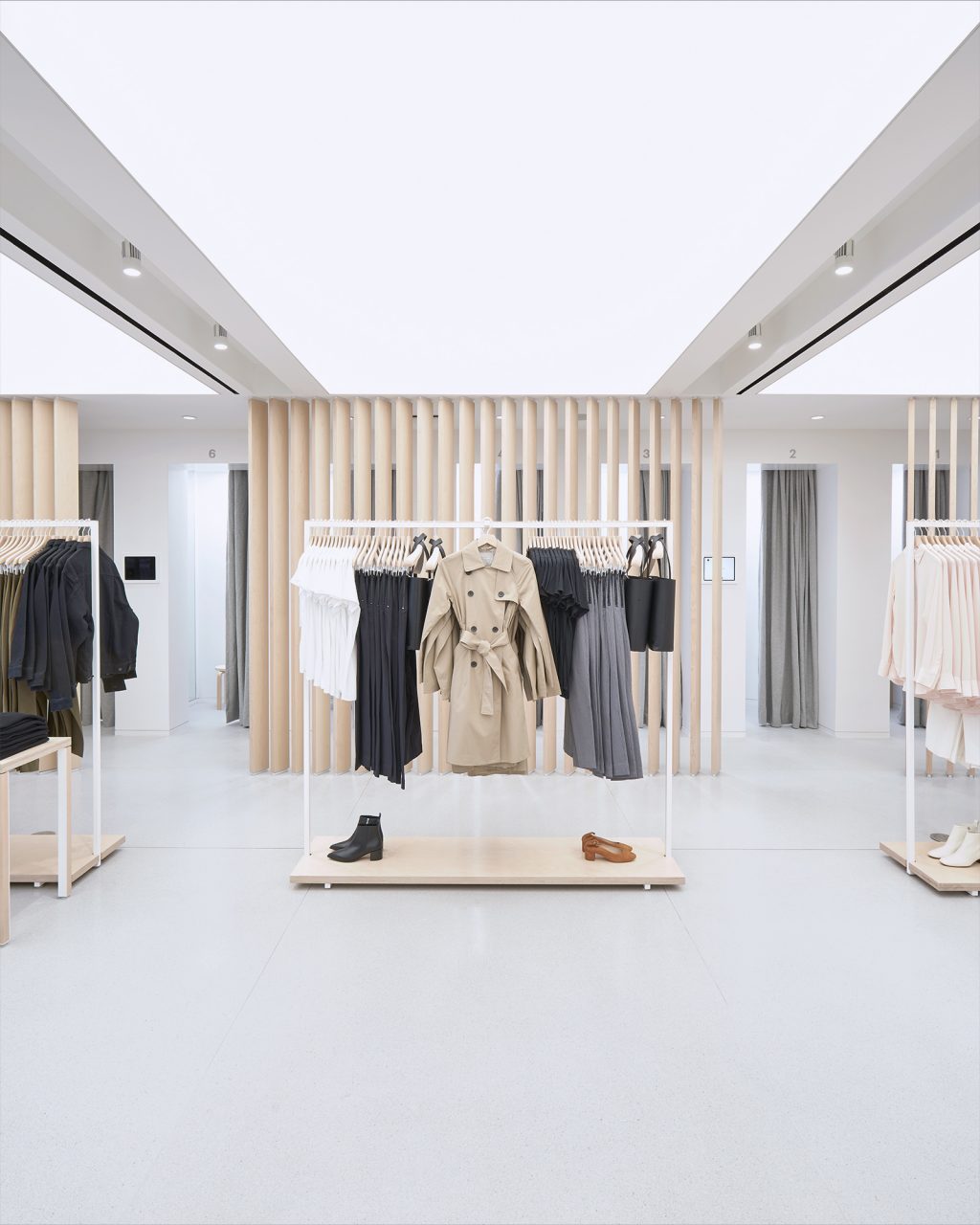
The result is a 2,700 square-foot space illuminated by a 20 foot-high glazed facade that punctures the white brick exterior to flood the paired-back interior with natural light, all while nodding to the transparency of the brand. Pale maple fixtures with white metal accents, designed by BCJ in collaboration with the retailer, line the women’s department while adding warmth to the muted walls and flooring.
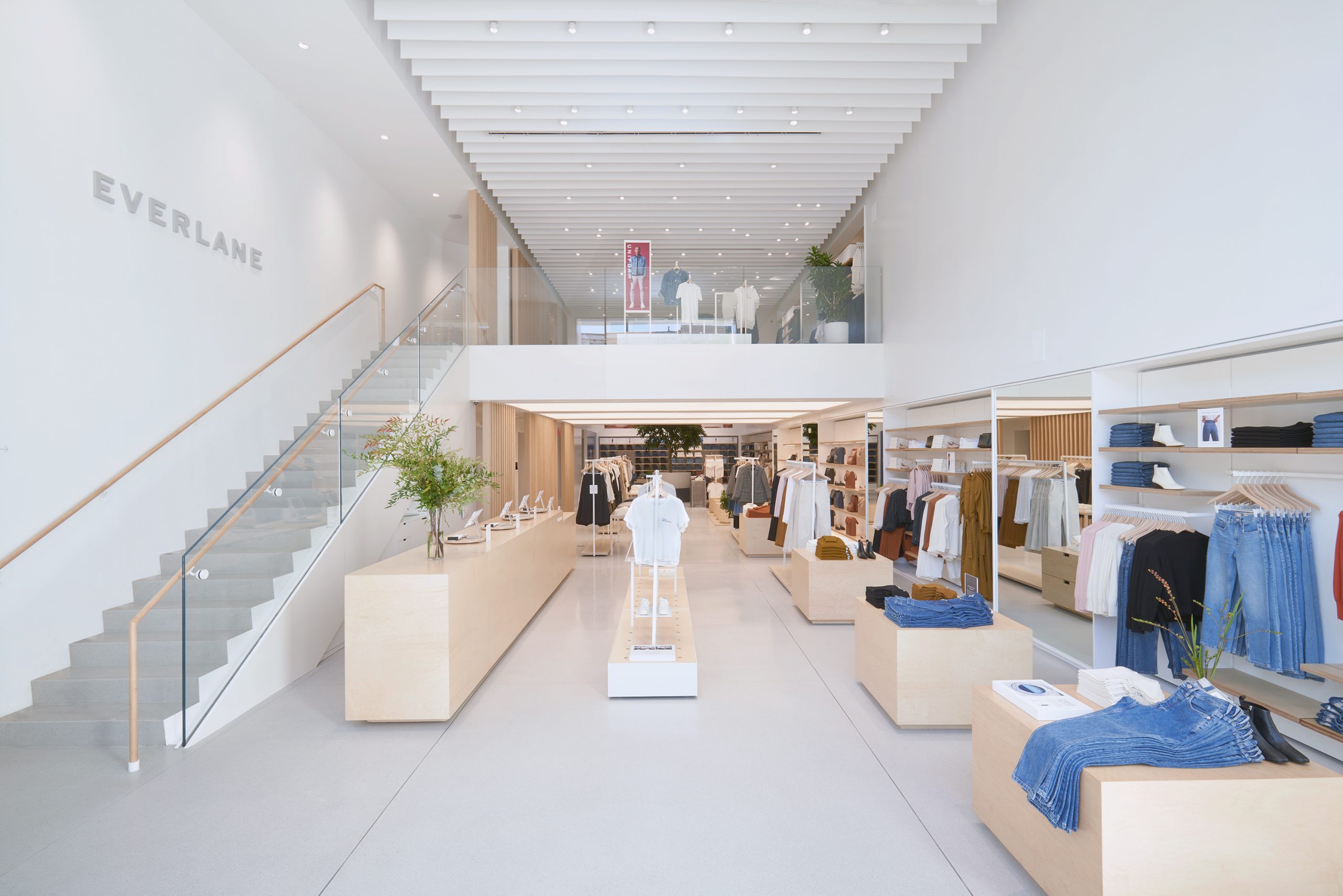
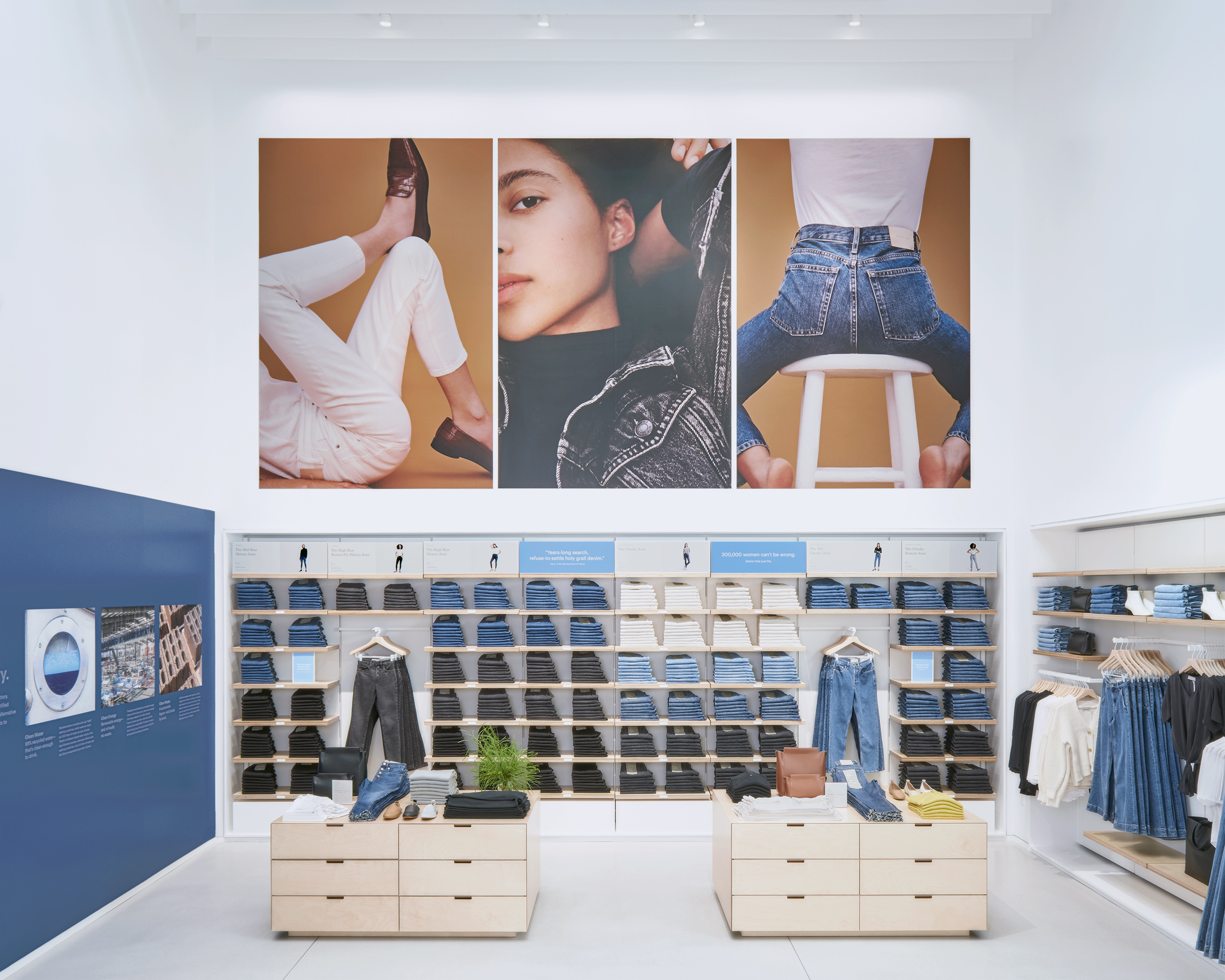
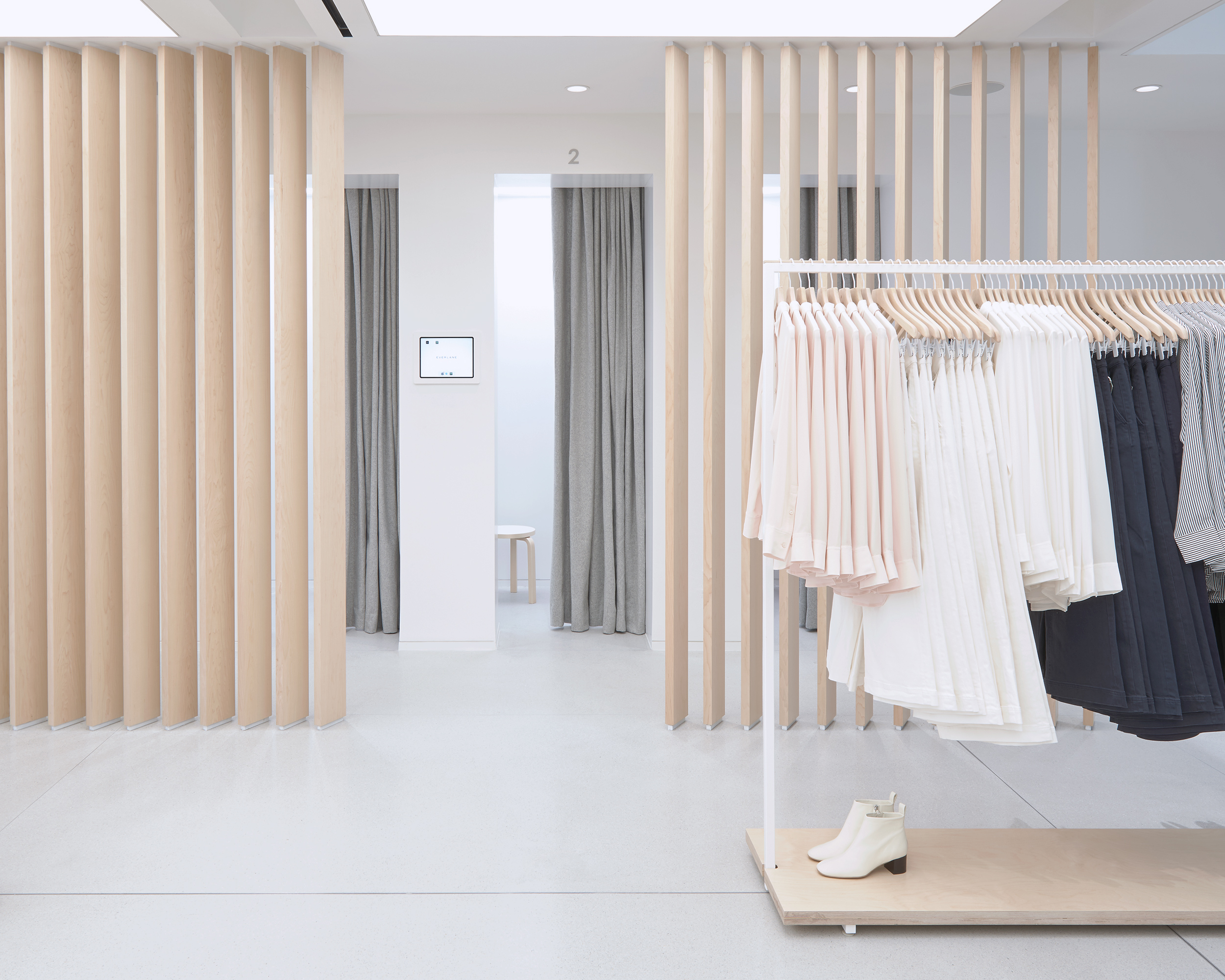
“One thing that both Everlane and ourselves were interested in was how to emphasize the volume of the space,” explained BCJ’s Seattle-based principal Ray Calabro. The answer: a sprawling grand staircase with precast soft grey terrazzo treads leading to a 700 square-foot men’s department mezzanine level. At the rear, a large tree wrapped in custom denim upholstered seating fills the second double-height space to punctuate the crisp interior.
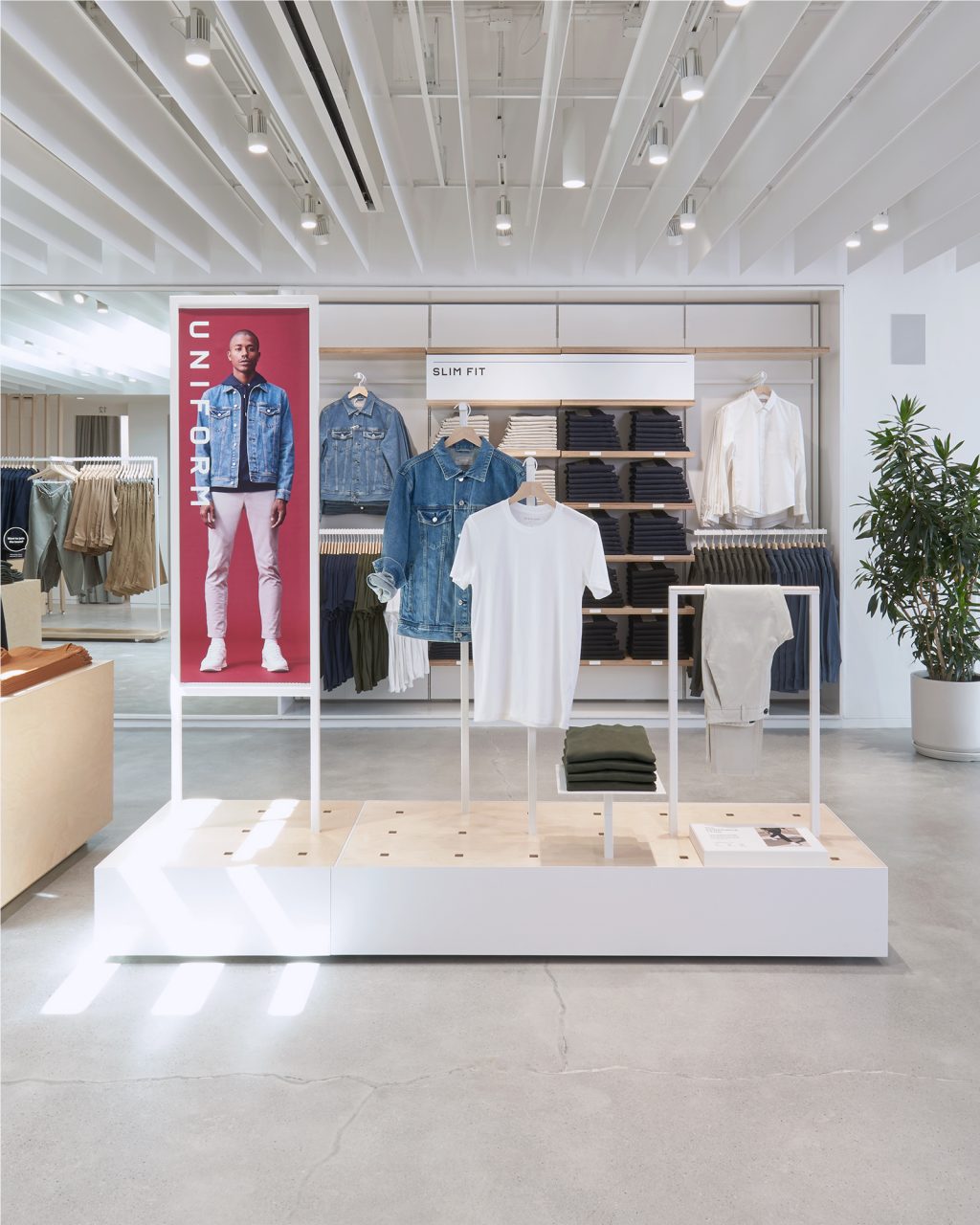
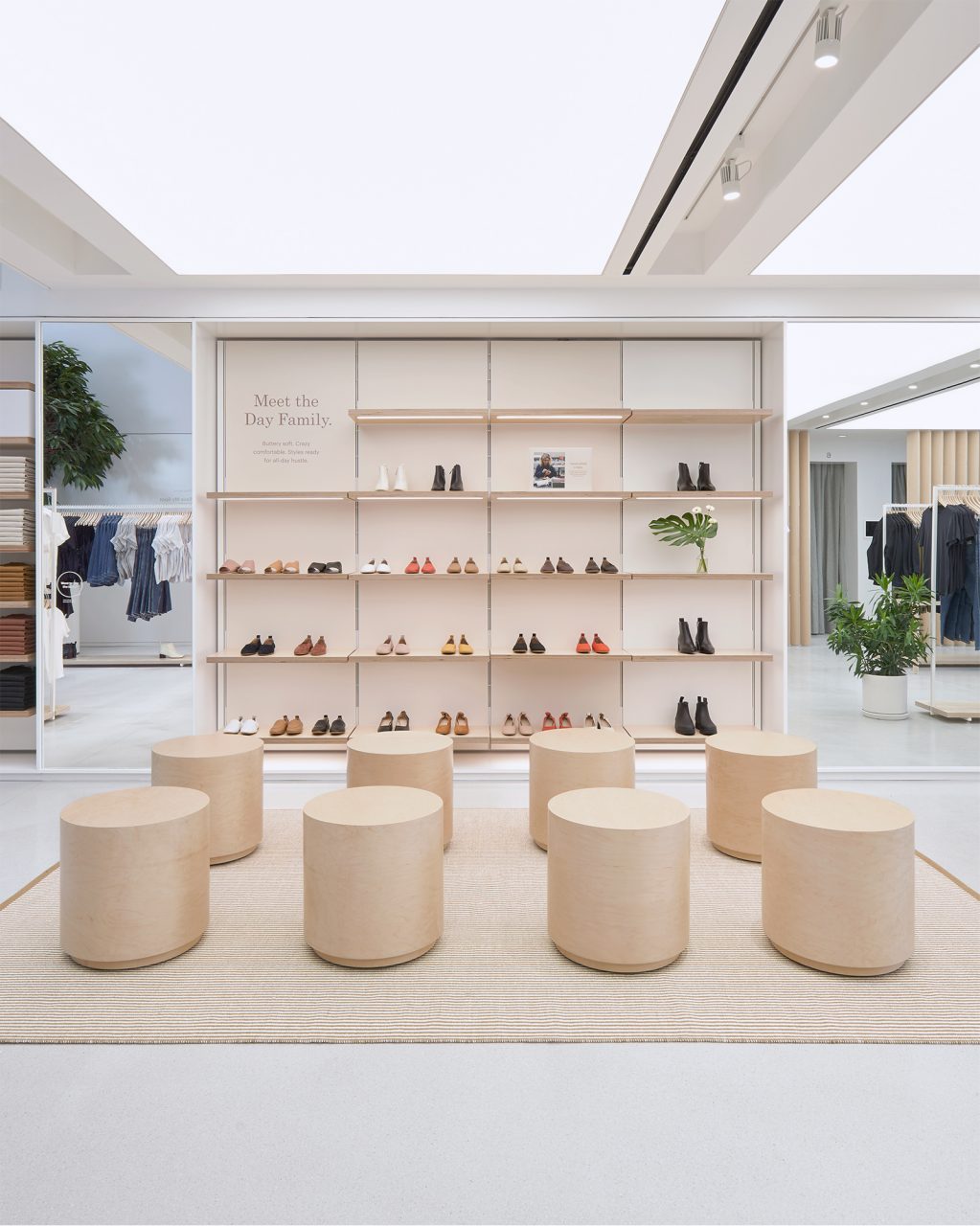
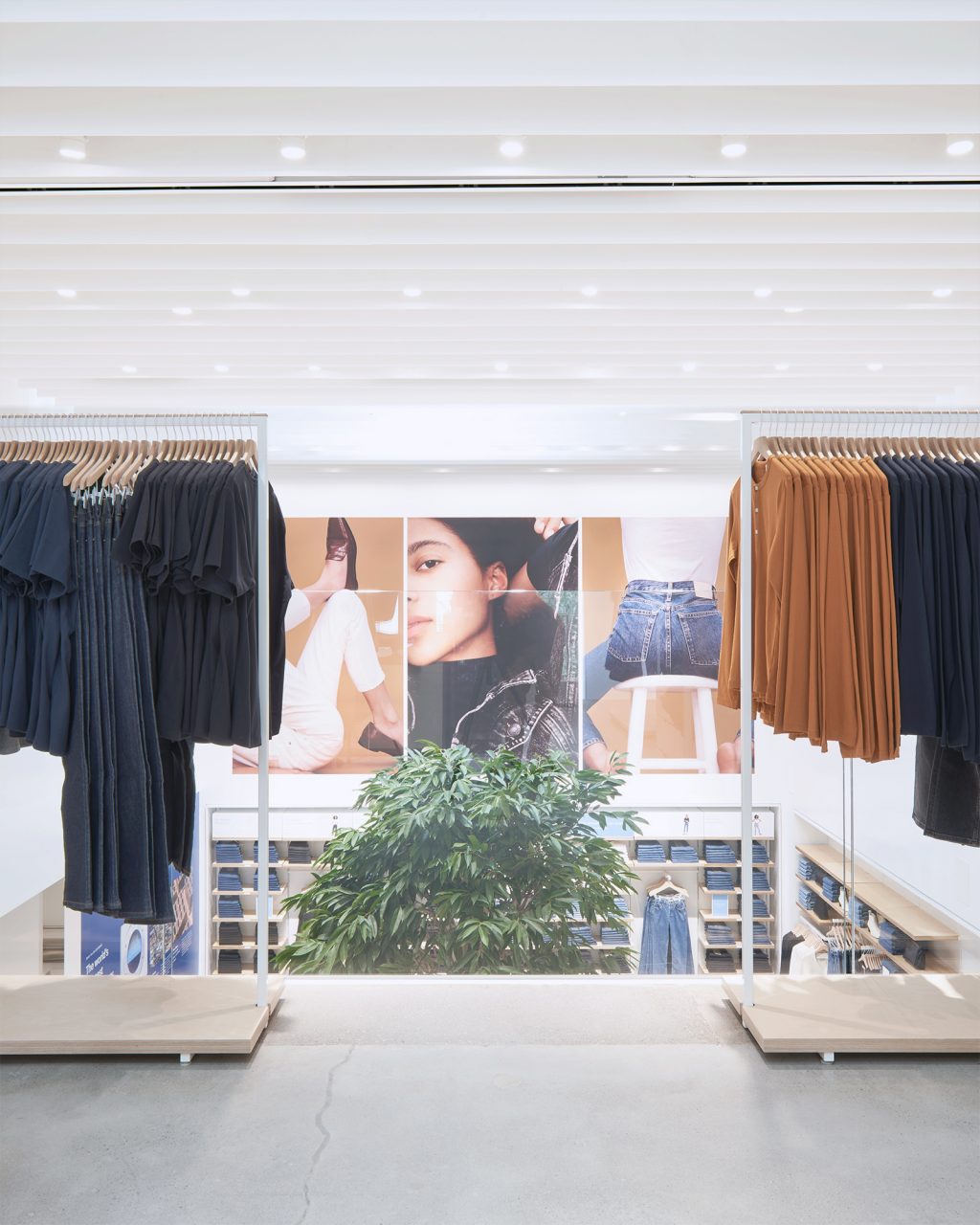
Tucked beneath the second floor, eight cylindrical wood stools dot the shoe department for shoppers to try on one of the brand’s most popular products. Across, a series of vertical maple fins follow the mezzanine’s perimeter on both floors to screen-in the fitting rooms; providing privacy while maintaining a visual connection to the sales floor. Louvres lining the ceiling echo the form of the scrim to conceal the uneven existing structure as well as the mechanical and electrical systems.
“The store itself and the neutral palette allows Everlane’s products to take center stage,” Calabro added, noting the brand’s commitment to sustainability and transparent supply chain to produce their simple, modern essentials. “We like that the store embodies their ethos.”
