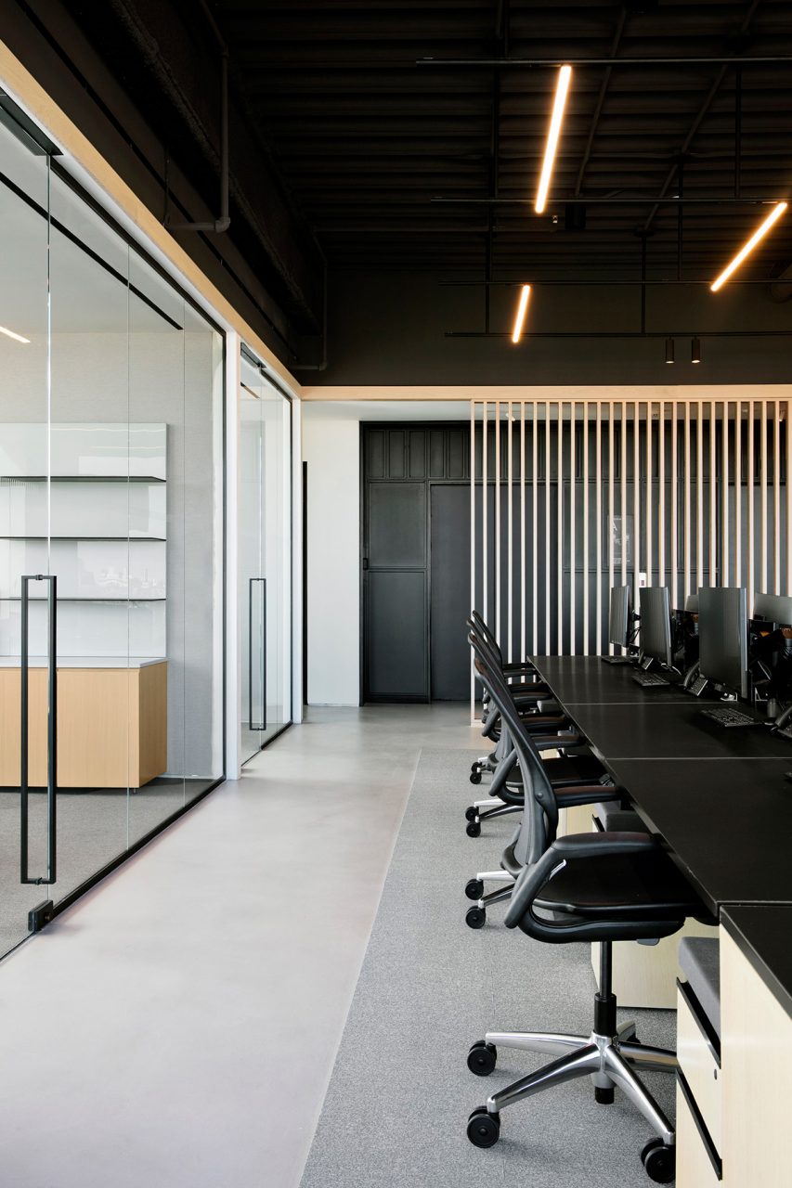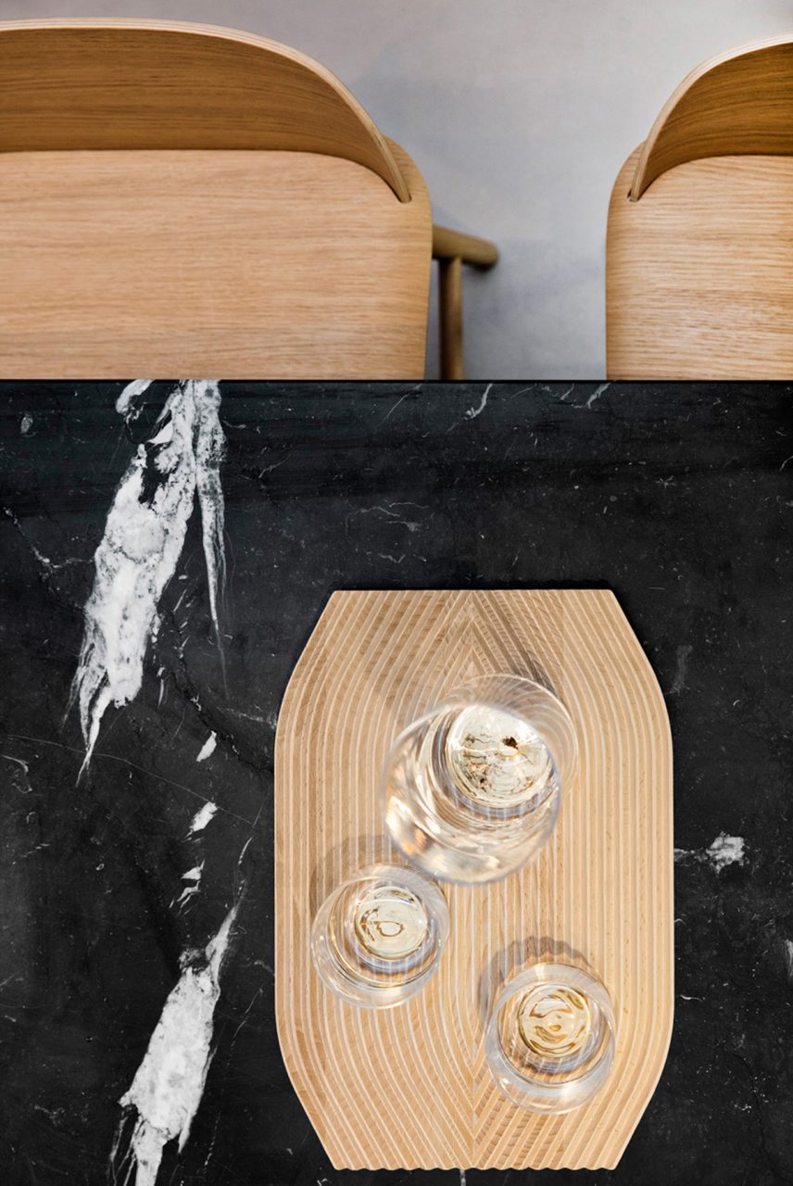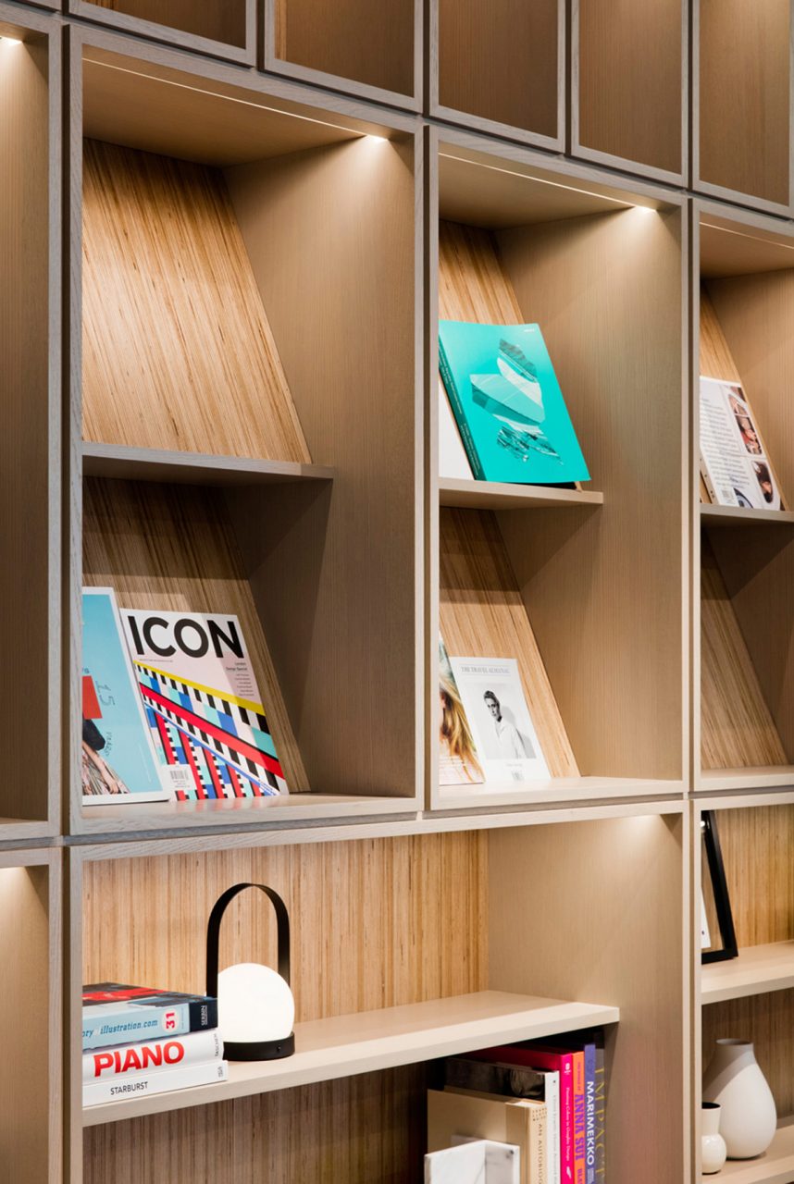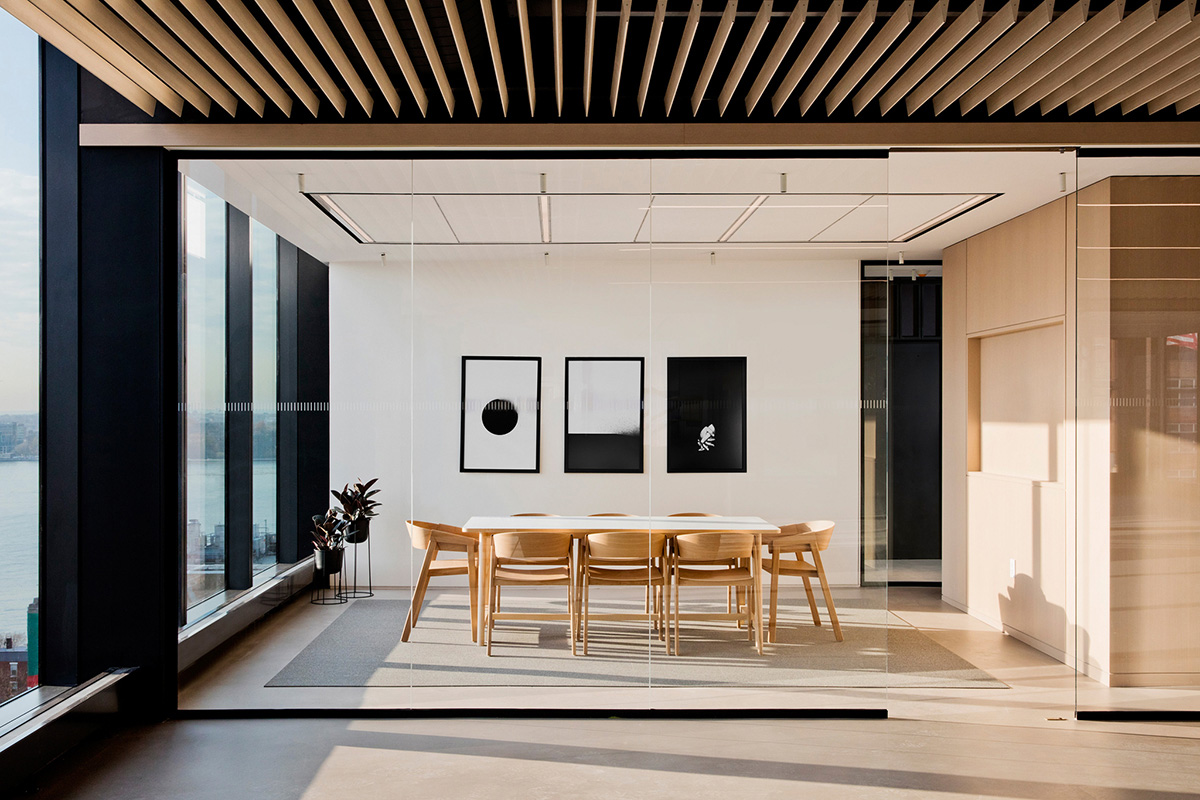Located across 14th Street from Chelsea Market is a towering, 270-foot-tall office building clad in sleek black metal panels and a glass curtain wall. Designed by Cetra Ruddy Architecture and opened last fall, 412 West 15th Street is the kind of new stately architecture that turns heads in New York’s largely brick-laden Meatpacking District and spanning 130,000-square-feet across 18 floors, it offers tenants incredible views of its surrounding historic structures as well as abundant access to natural light.
Boston real estate firm Rockpoint Group called upon Fogarty Finger Architecture to design a corporate interior for the newly-built tower, which the Tribeca-based studio finished up in late 2018. Led by Robert Finger, co-founder of Fogarty Finger and director of its interiors division, the main goal of the office project was to build a comfortable and hospitable space that framed powerful perspectives no matter where a worker might be sitting.
“This project reflects a larger trend of boutique office development and financial firms moving out of midtown to locations in downtown Manhattan,” said Finger in an email. “Our design had to speak to both the downtown character of the Meatpacking and High Line District, as well as reflect a financial firm’s identity and culture.”
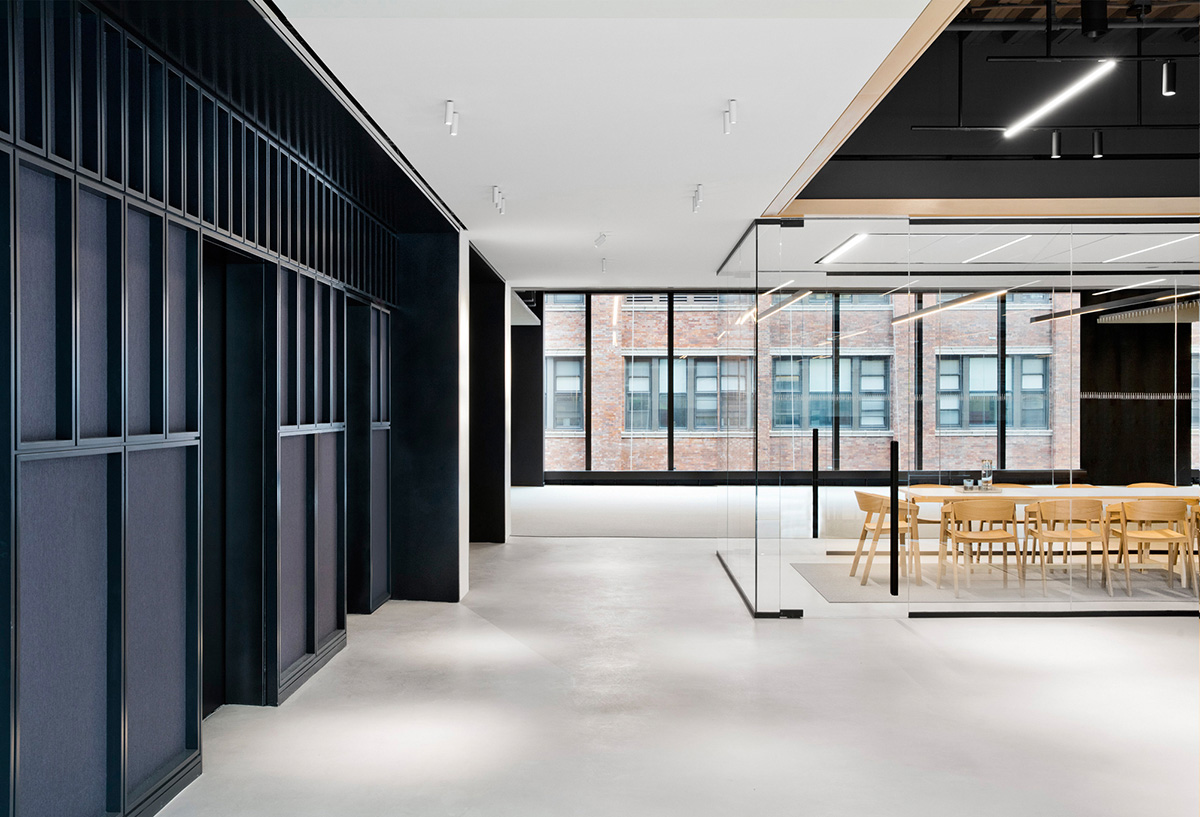
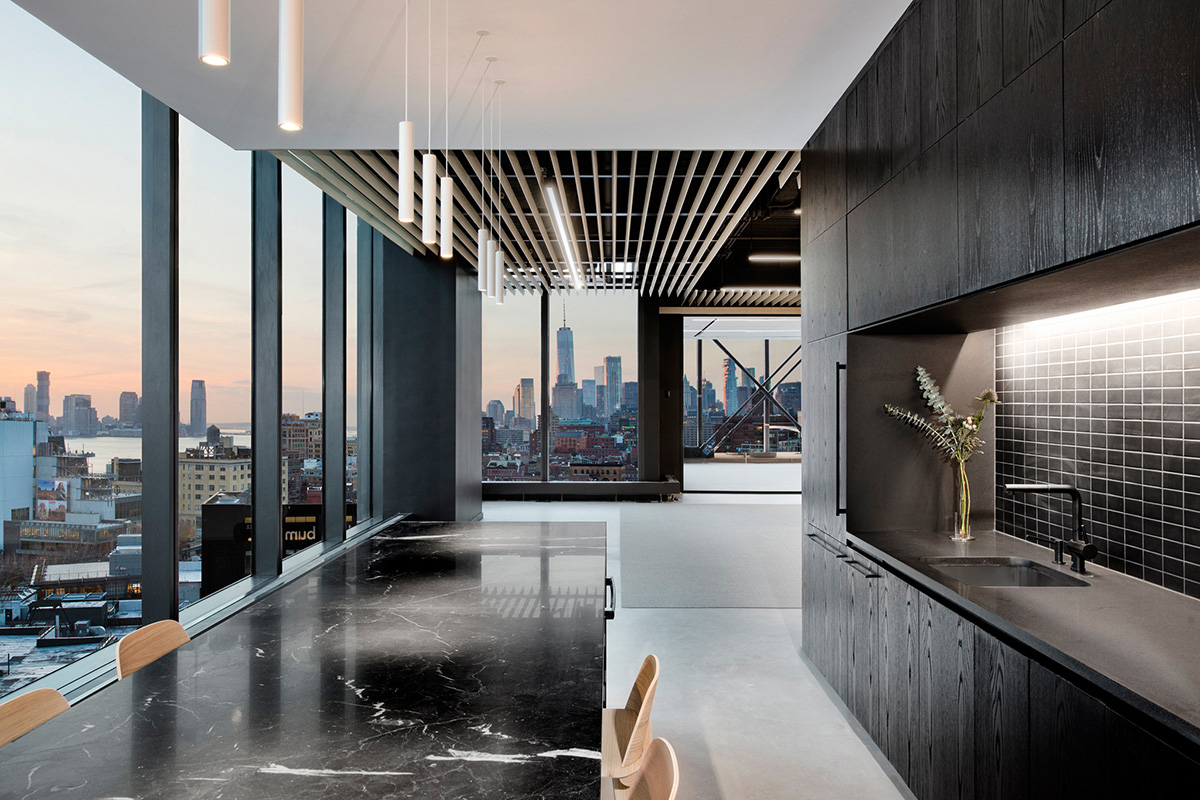
Since this area of Chelsea is now a mecca for fashion, art, and creativity, the design team created a minimalist material palette with honed Nero Marquina marble from New York Stone and white oak and birch millwork by Plexwood for a design-forward yet warm tone. The ample use of wood designates zones for collaboration and can be found in in the glass-enclosed conference rooms that feature either wood siding or wood seating, for example. In the foyer, a wall-to-wall bookshelf activates the space behind the reception desk. Tenants or visitors can sit in the small lobby space around a quartet of gray felt chairs.
Another custom-designed display bookcase bounds another social space in the center of the office, also created with white oak, while acoustic fins made in the same material by B+N Industries line the painted-black, open industrial ceilings. A slatted structure additionally hides the elevator bank, in part, from the work stations.
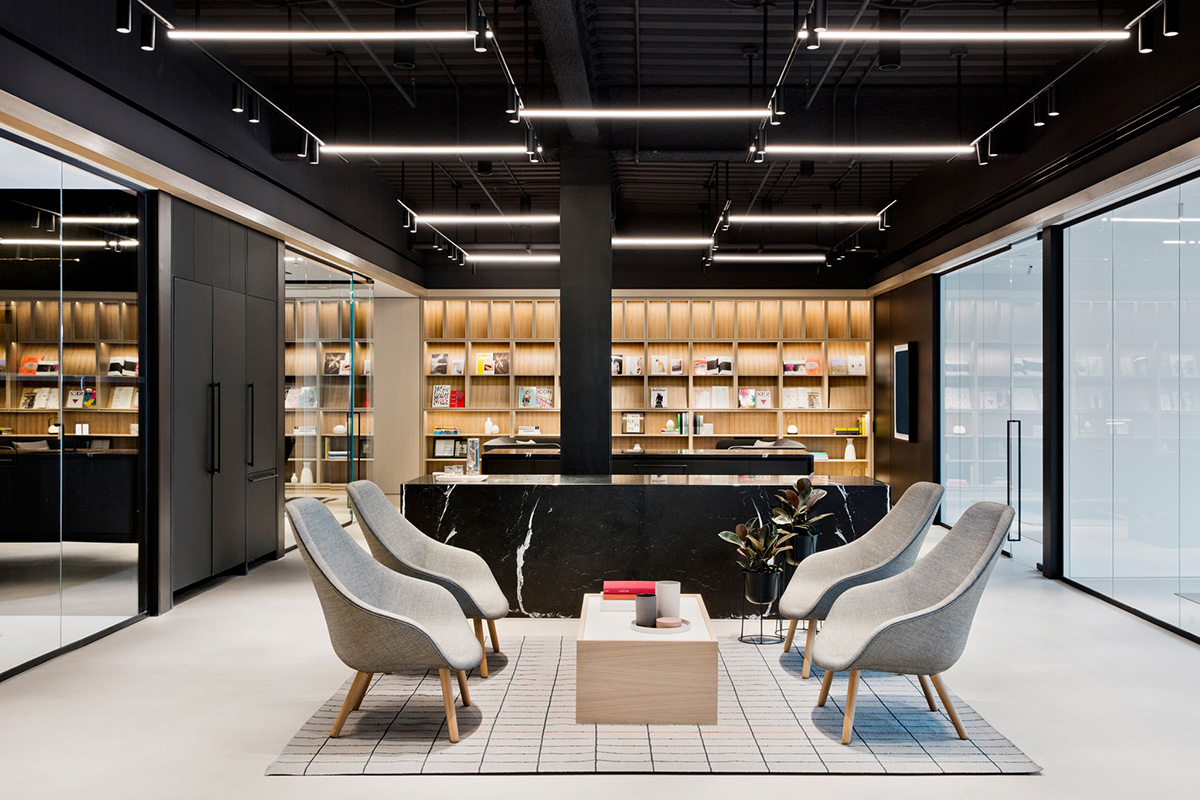
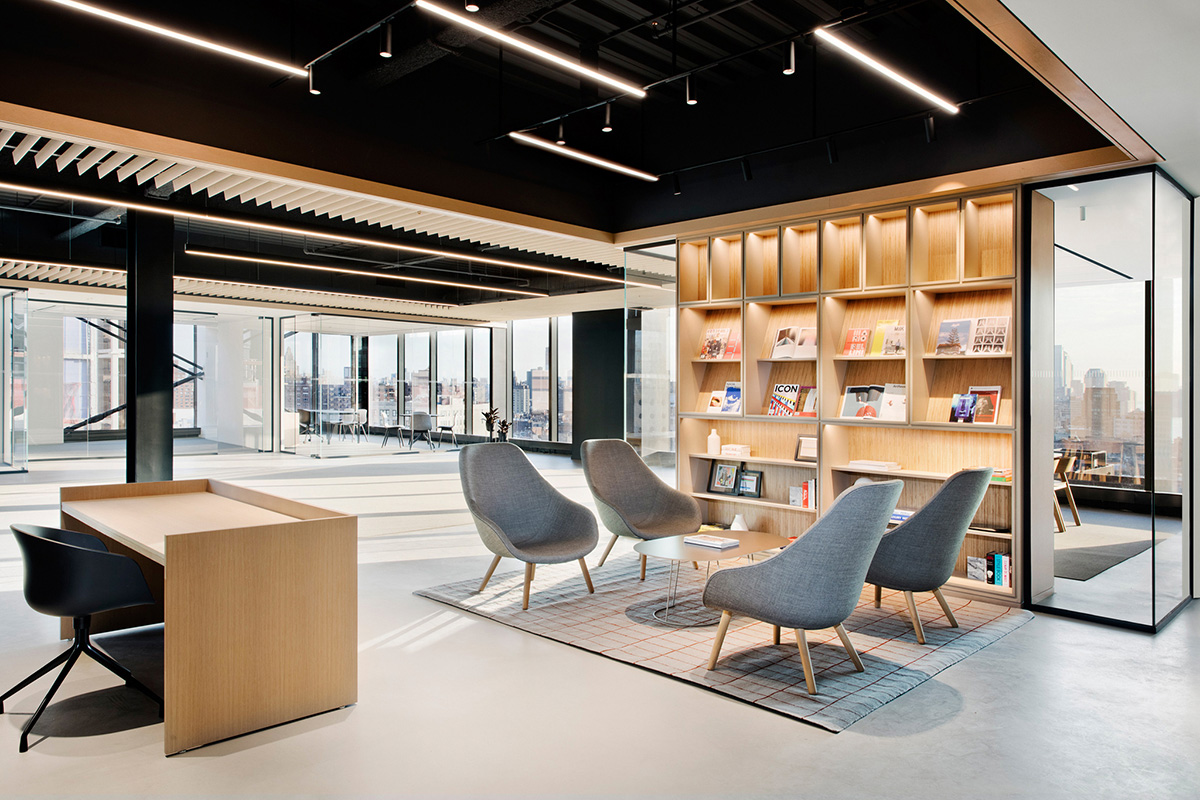
Each element introduced throughout the office was intentionally chosen to complement the whole. According to Finger, the furniture and accessory selections thoughtfully enhance the main materials within. Sophistication and transparency, one could argue, were the result of the design team’s efforts to outfit the massive floor plate of the office, along with nods to the neighborhood embodied throughout.
One of the biggest high-design interventions that Fogarty Finger made was the integration of a curated infrastructure lighting system designed by Vincent van Duysen for FLOS. Thanks to this, the entire office space glows with the changing of the sun throughout the day.
