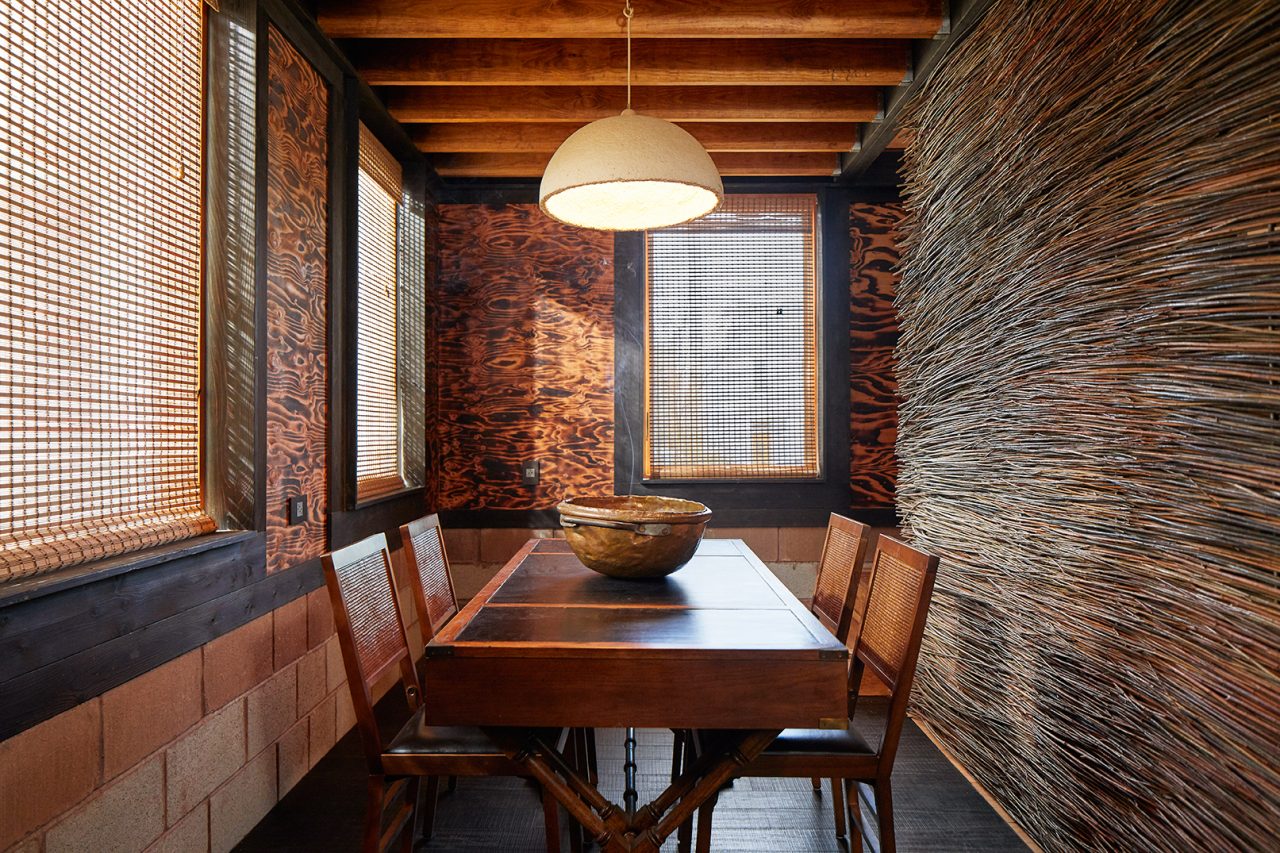Like the famous Philip Johnson project that its name riffs on, the Grass House is all about transparency—but not the superficial, paranoid kind that relies on open floor plans and full-height glass windows. “This building is really about being as transparent with the construction process, with the material selection process, with the design process, as possible,” said Andrew Linn, cofounder of bld.us, the Washington, D.C.–based practice behind the house, “even if that leads to darker, rougher spaces than typical.” The house doesn’t present a frictionless, techno-utopian vision of sustainable design, but instead celebrates the texture and tactile richness of its organic constituent materials.
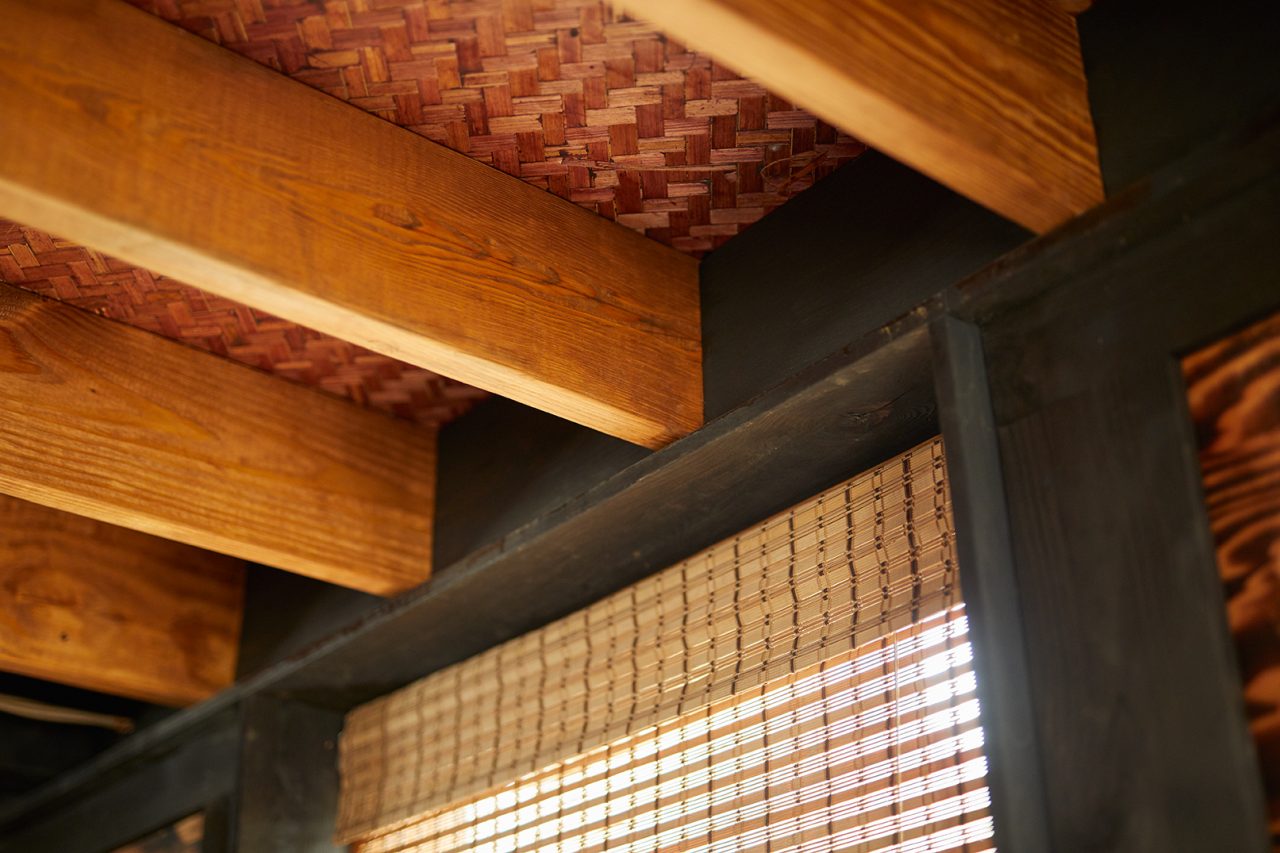
Linn and his partner, Jack Becker, designed the two-story artist’s studio on the lot of an existing home in Anacostia, a historic neighborhood in eastern Washington, D.C. Being so close to the center of American democracy compelled the duo to tackle issues like sustainability, environmental health, and labor justice in a way that would be legible to the building’s visitors. “This is our nation’s capital,” Linn said, “so we felt the responsibility to get involved and try to solve some of these problems in an equitable way.” They turned away from conventional concrete and steel and looked for materials that were renewable, locally sourced, and crafted by independent artisans.
The house also has bamboo floors and uses a woven bamboo material for the subflooring, which is left exposed to create a textile-like finish for the ceiling beneath. Elsewhere, the designers used willow branches from an Ohio farmer, lumber from the surrounding neighborhood, and even a fungus-derived product from a designer in Brooklyn.
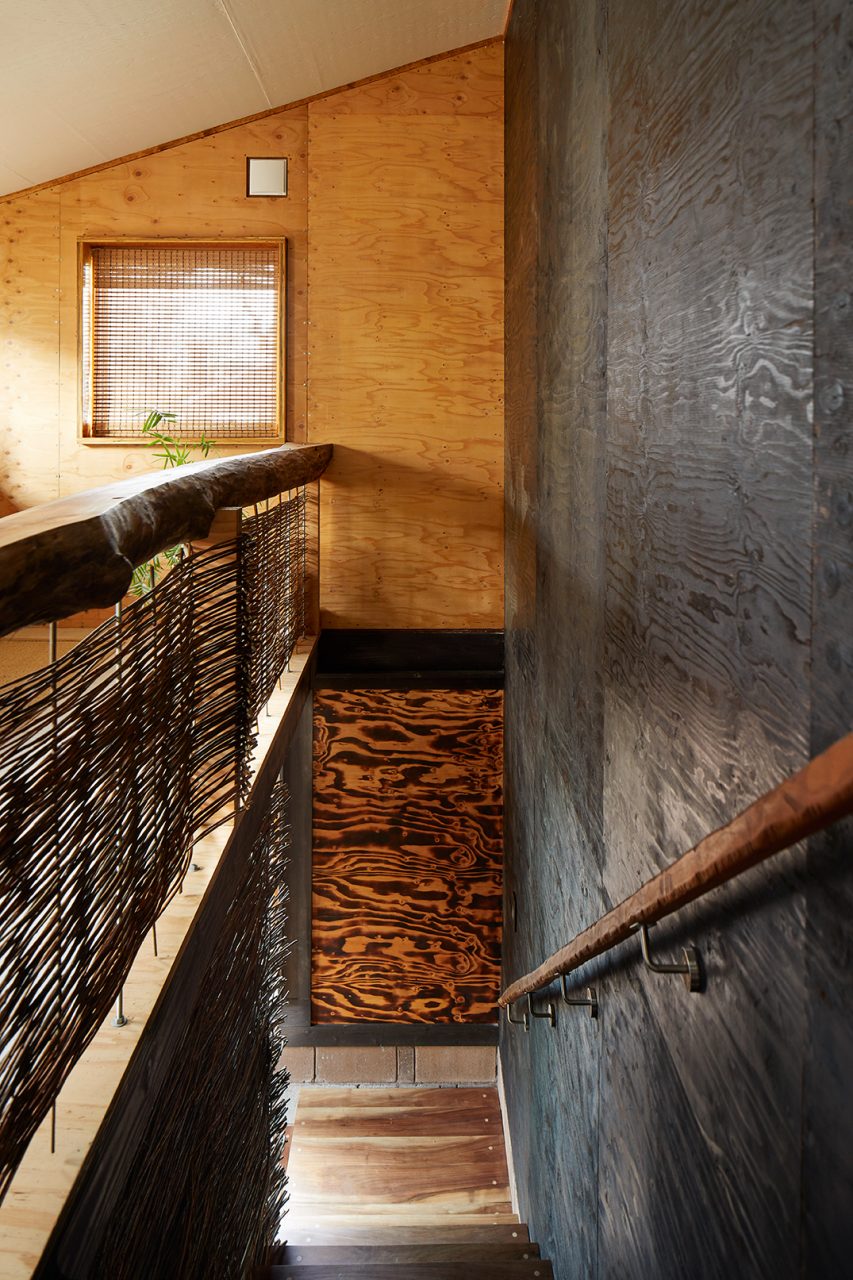
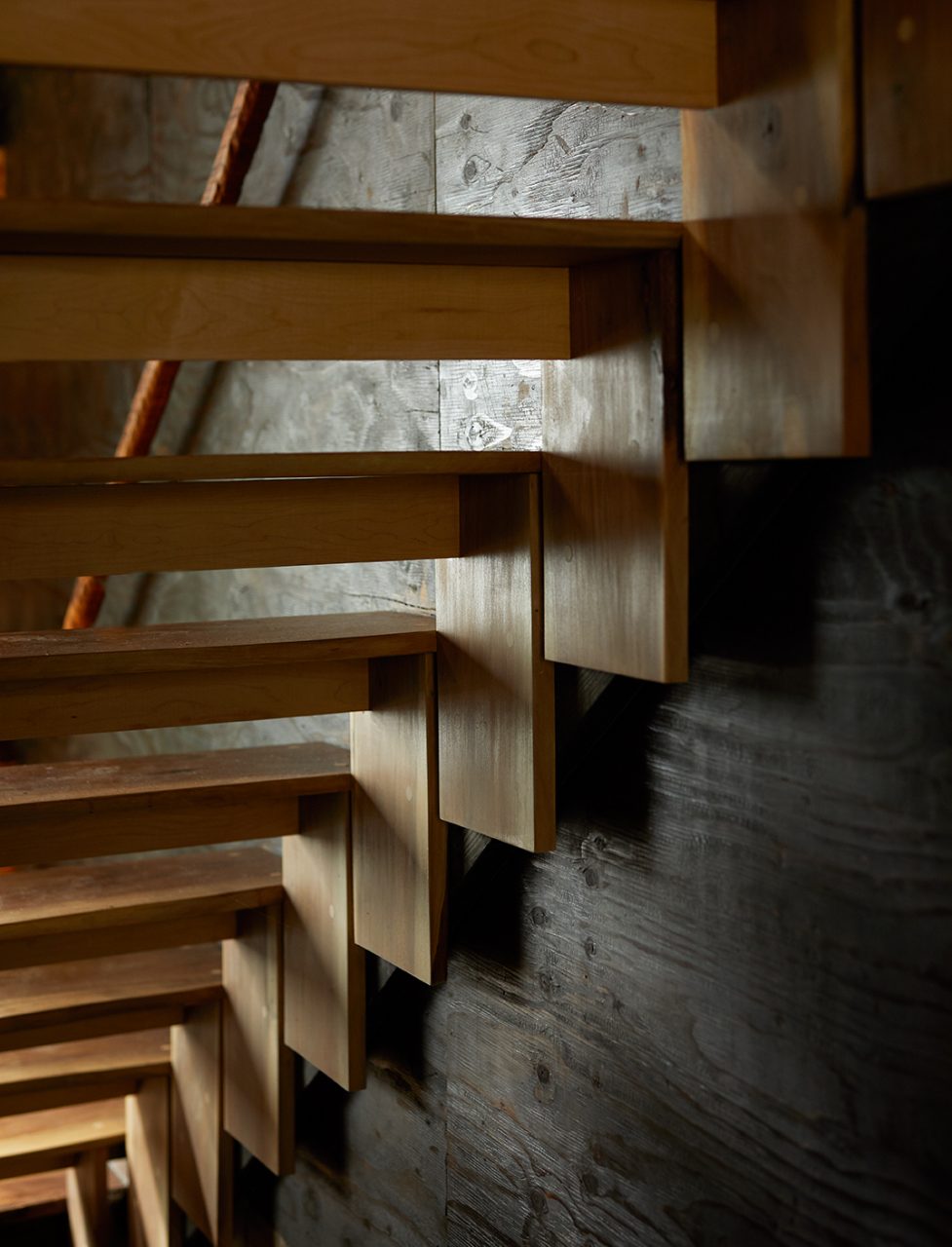
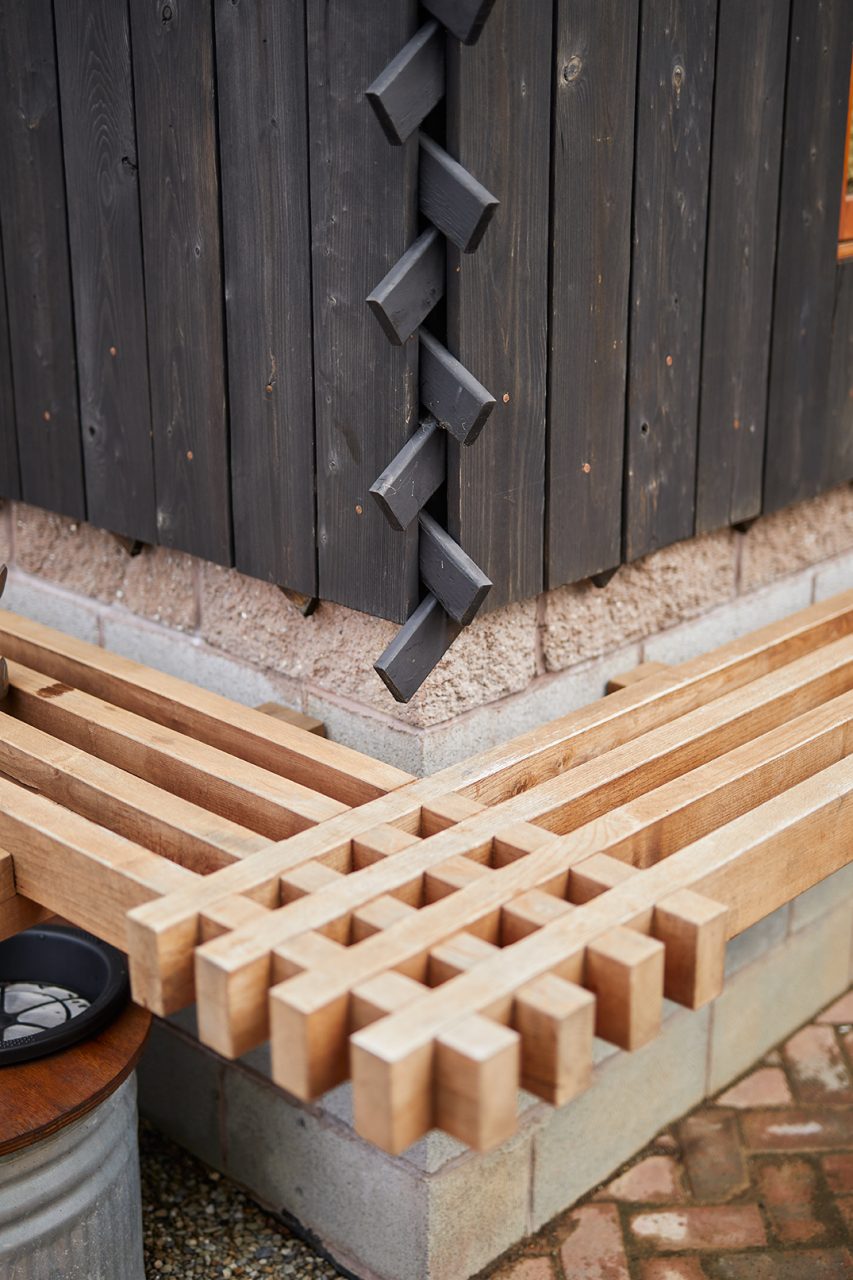
The unorthodox materials are purposely conspicuous. As Becker put it: “It’s almost like the architectural output is a flag or a banner” for the solutions within. As far as symbols go, the Grass House is less of a glossy icon and more of a patchwork quilt. The house’s details, and its designers, combine a rough-hewn earnestness with a forward-thinking optimism and a roll-up-your-sleeves attitude that couldn’t be further from that of Philip Johnson, but which is very encouraging to see in the nation’s capital. “The sooner we as architects and we as a culture recognize the embeddedness of architecture in things traditionally thought of as outside of the field, like the financial industry, politics, ecology, and any number of things,” Becker said, “the sooner we can get to a better place.”
Header image: The semi-charred walls complement dark cork and bamboo floors from Cali Bamboo and a willow branch wall with branches from Howard Peller Basket Farmer. Insulated concrete Omniblocks make up the base of the exterior walls of the room, lit by a Mush Lume Hemi Pendant light designed by Danielle Trofe. (Ty Cole)
