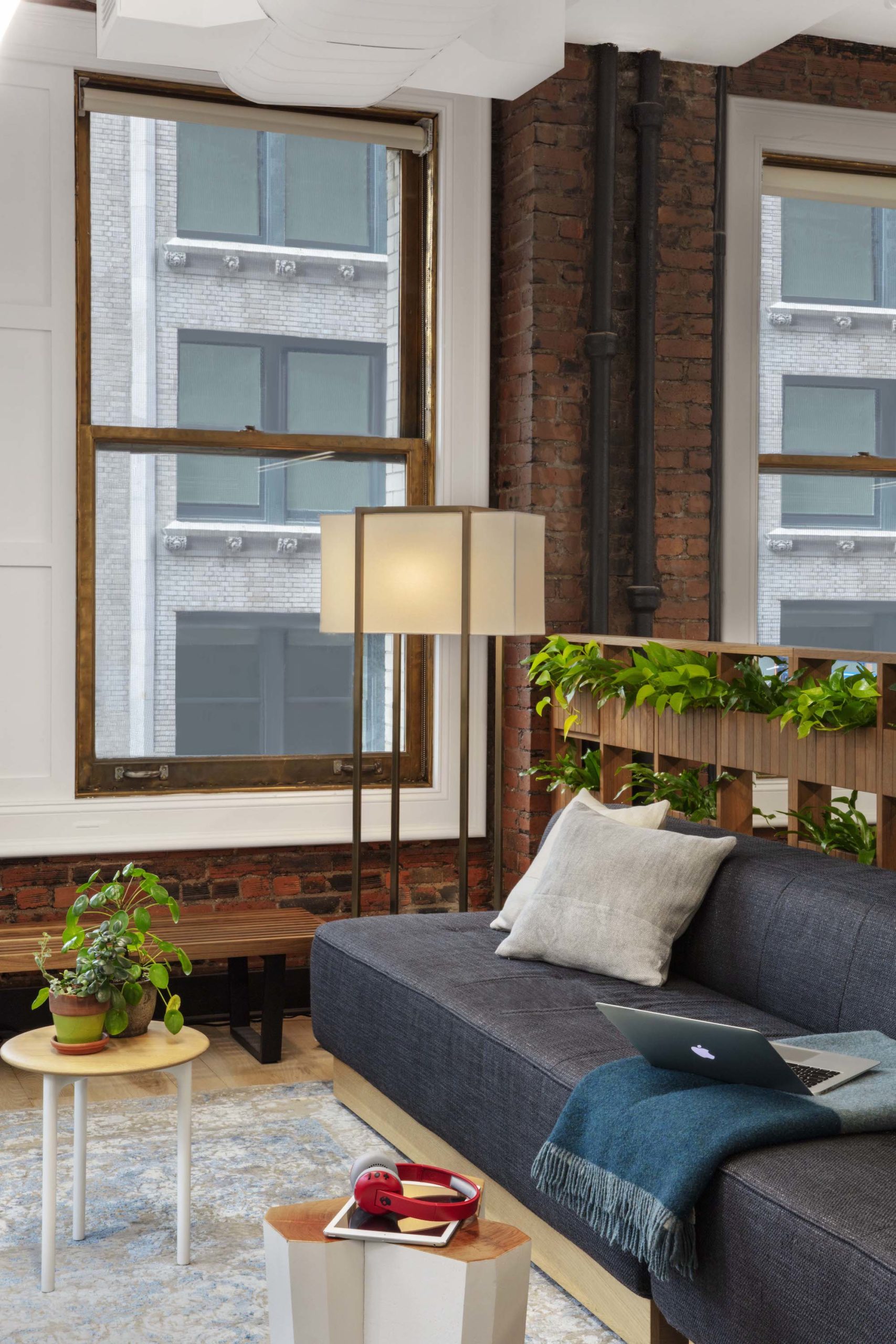The new offices of the International WELL Building Institute (IWBI) are situated on the 8th floor of 220 5th Avenue, a 1912 neo-Gothic structure opposite Madison Square Park. Behind the exterior lined by gargoyles and historical copper-hung, double-hung windows, nearly 6,000 square feet of office space was renovated for the organization dedicated to accrediting the health and wellbeing of the built environment and its inhabitants. Featuring biophilic design and active work stations, the overhaul is reflective of the values of WELL certification, and, at the same time, demonstrative of how their criteria can be met within a tenant space of an existing building.
According to COOKFOX project architect, Bethany Borel, “in order to achieve WELL certification and our health and wellness goals, seamless collaboration was required between the owner, architect, and landlord.” The layout began with “a communal space that has a view of the southeast corner of Madison Square Park.” Throughout, COOKFOX specified carpet inspired by lichen from Mohawk, standing workstations by Teknion, and, of course, lots of plants. Achieving WELL Platinum, the highest level of certification by the organization, the interior employs not only healthy materials but also programmatic elements for the health of employees.
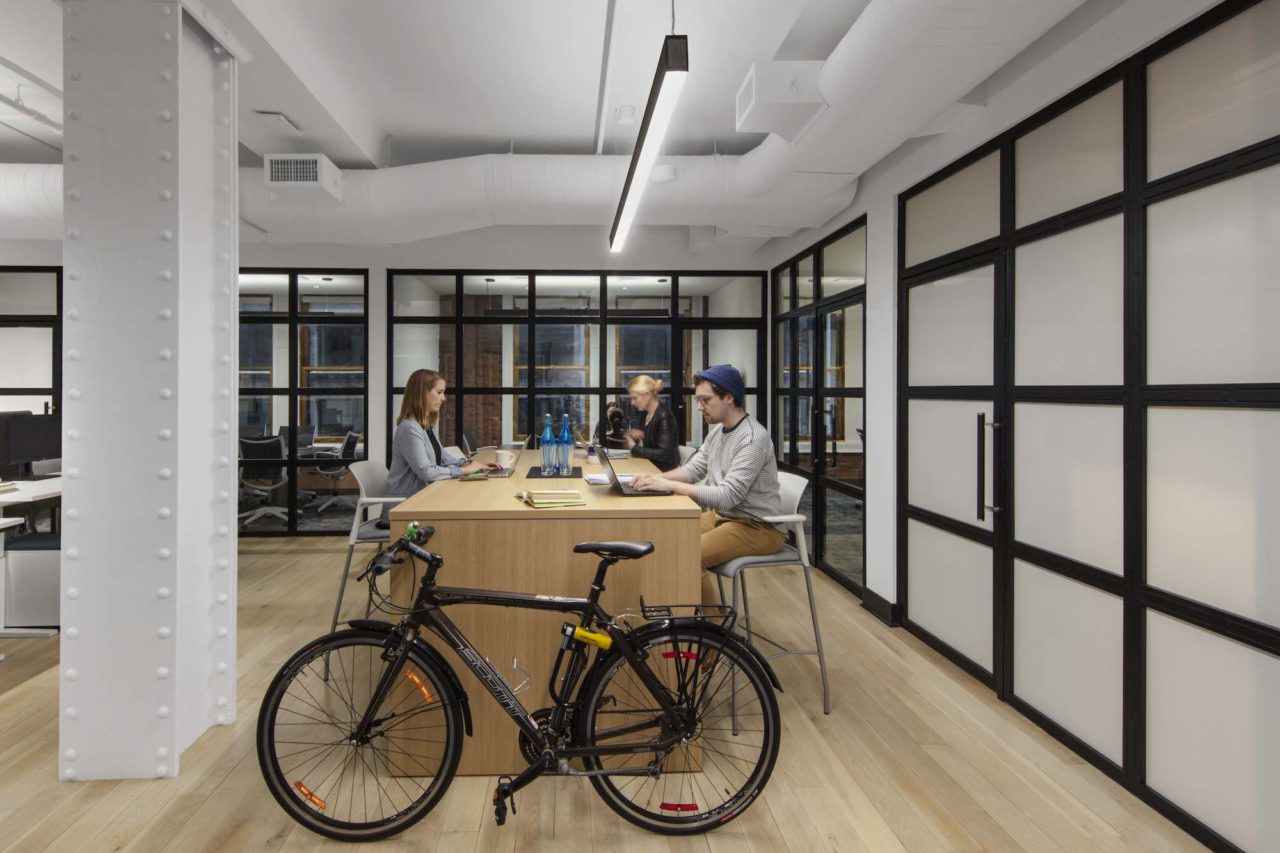
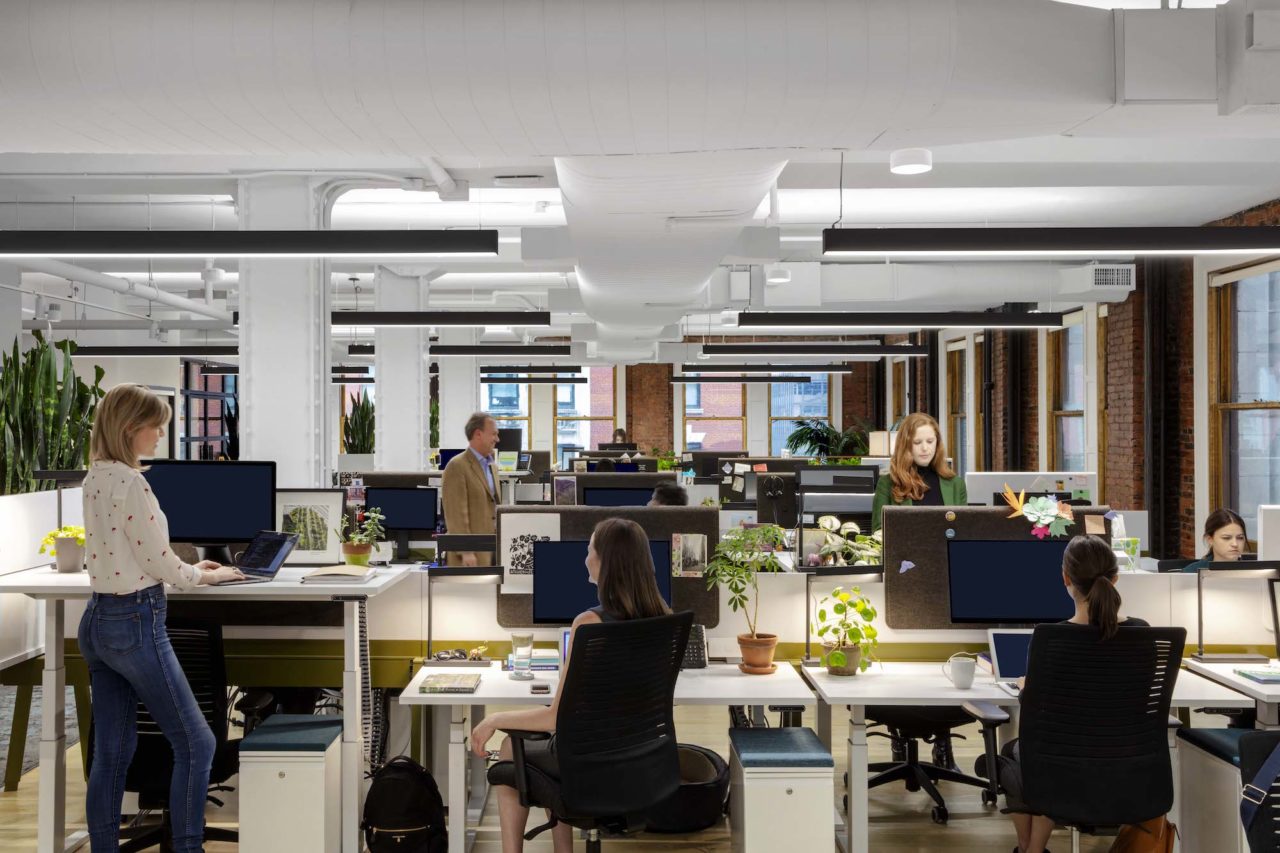
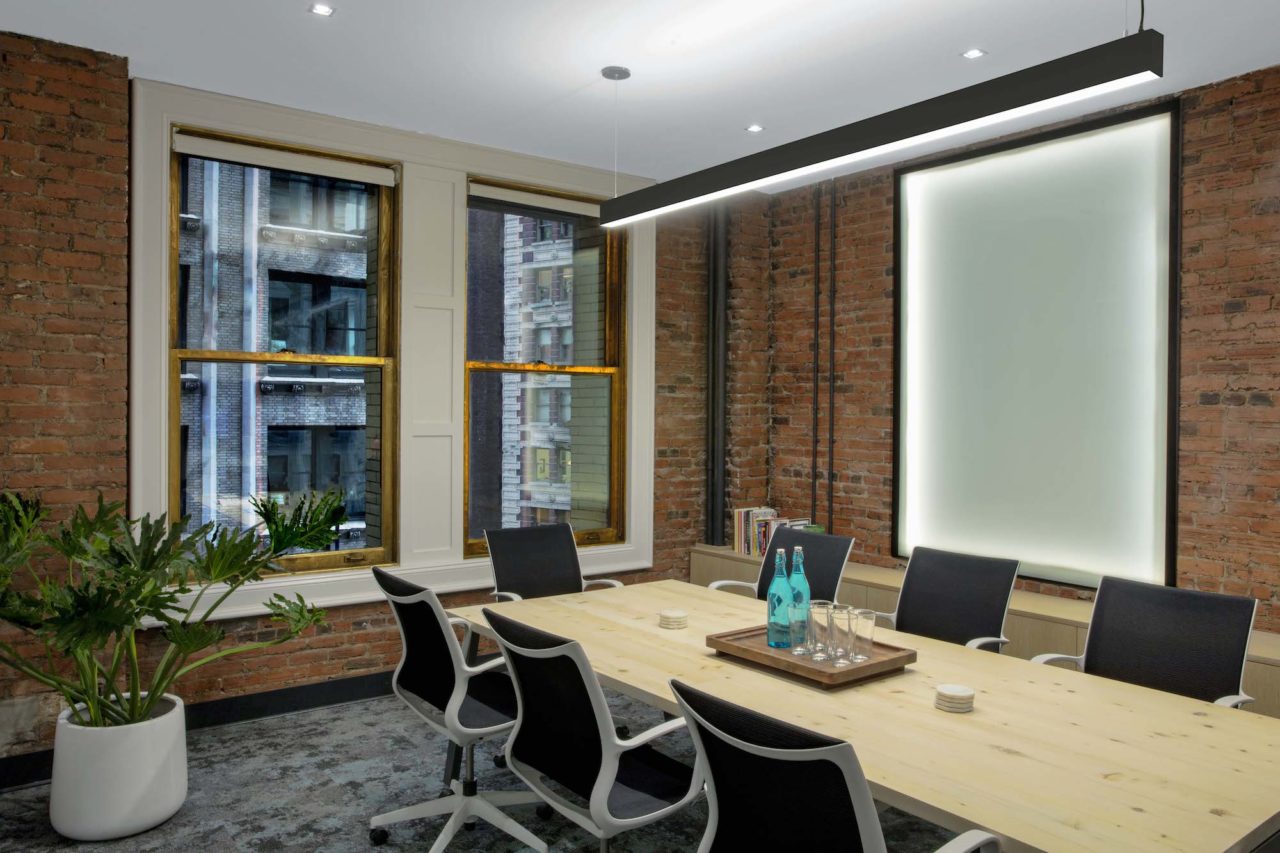
Choosing to highlight the historic building’s rhythm of beam and girders, COOKFOX exposed the mechanical ductwork and painted everything white to preserve the ceiling height. Other than ample air ventilation, the design included a network of standing desks, a spacious kitchen stocked with clean drinking water, and a Kaiterra air monitoring system. Additionally, IWBI instituted policies like allowing bikes in the office, remote working, and encouraging workers to be more physically active.
Plants placed around the perimeter in the office are strategically in the same line of sight as the canopy of trees just outside the windows. “The planters in the communal space were intentionally placed there to guide your gaze from inside to outside, from the treetops in the southernmost corner in Madison Square Park to the work and meeting areas spaced in the most desirable areas of the floorplan,” said Borel.
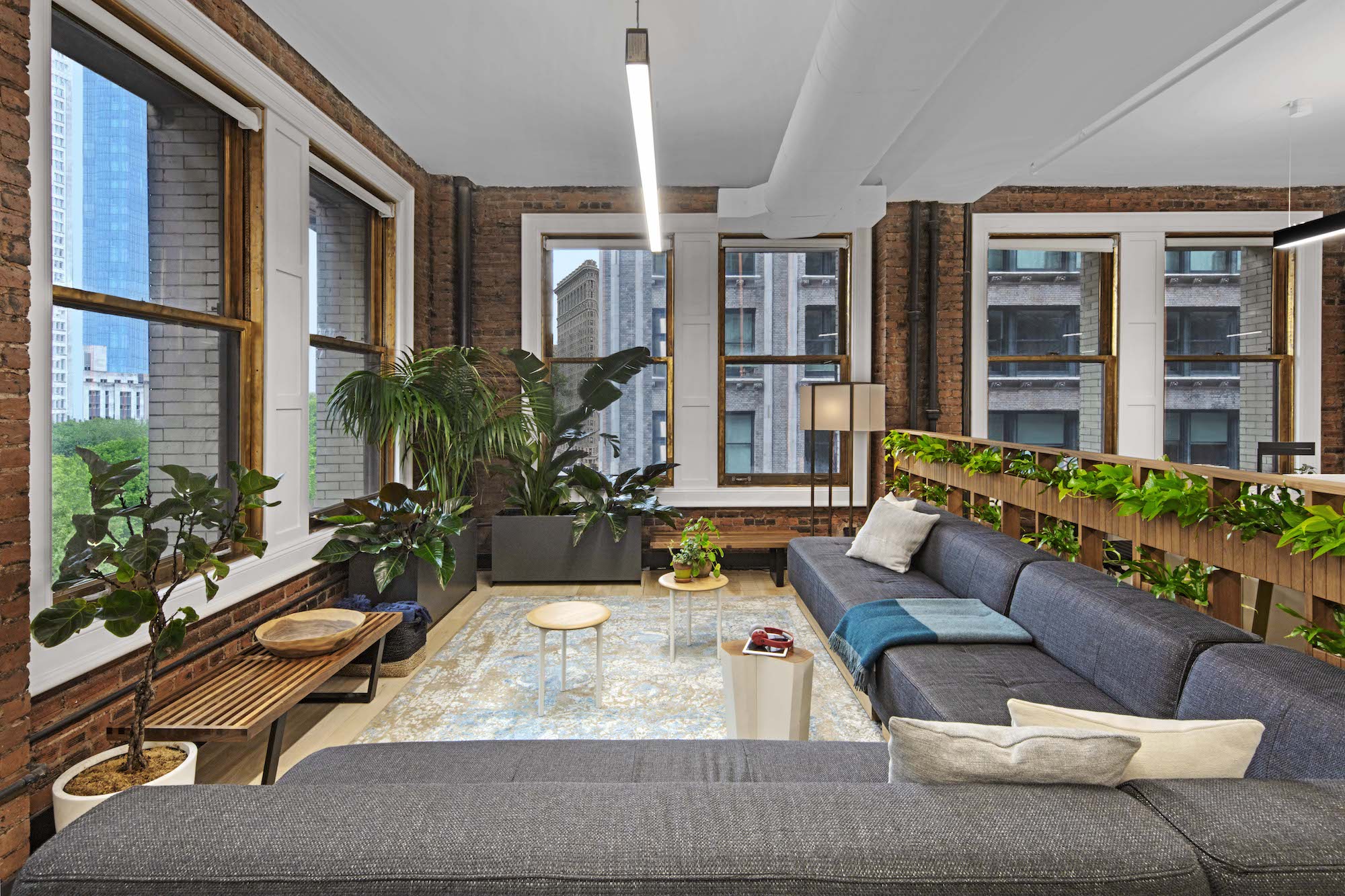
Header image: The headquarters of the International WELL Being Institute was outfitted with plants and standing desks—among other design features—that aided in achieving Platinum WELL Certification. (Eric Laignel)
