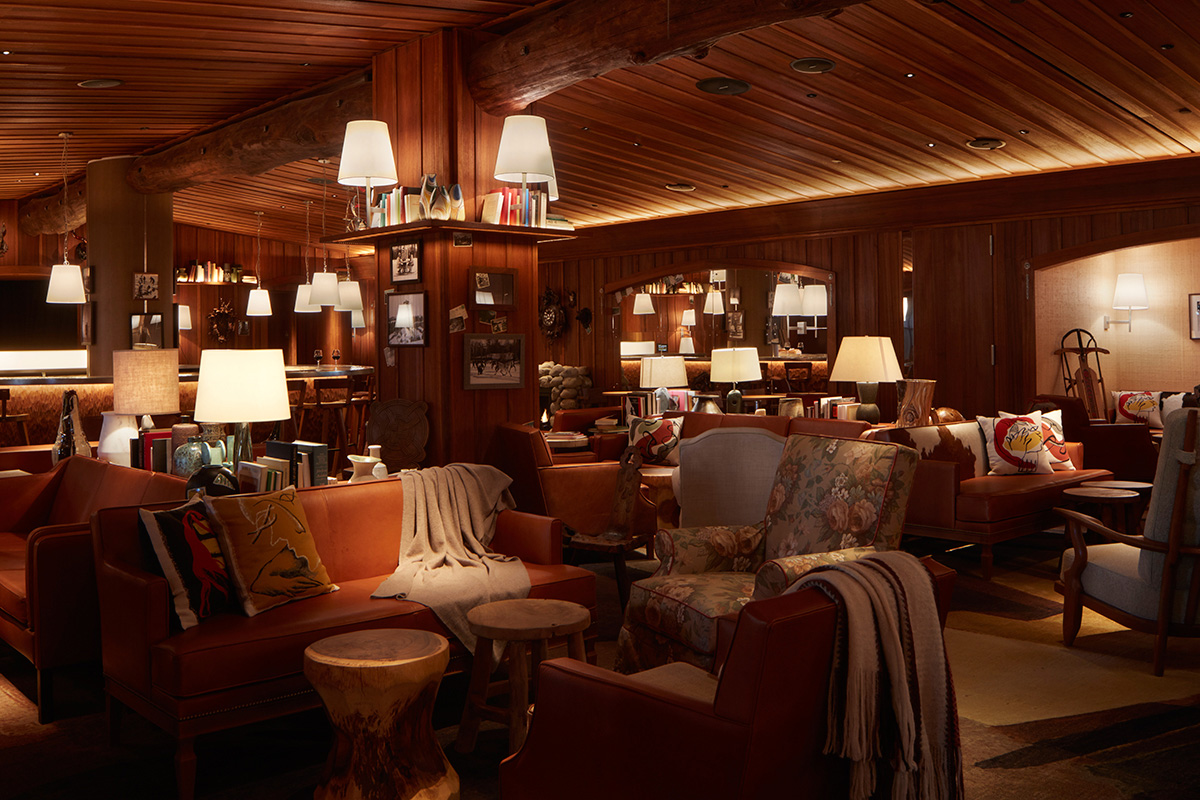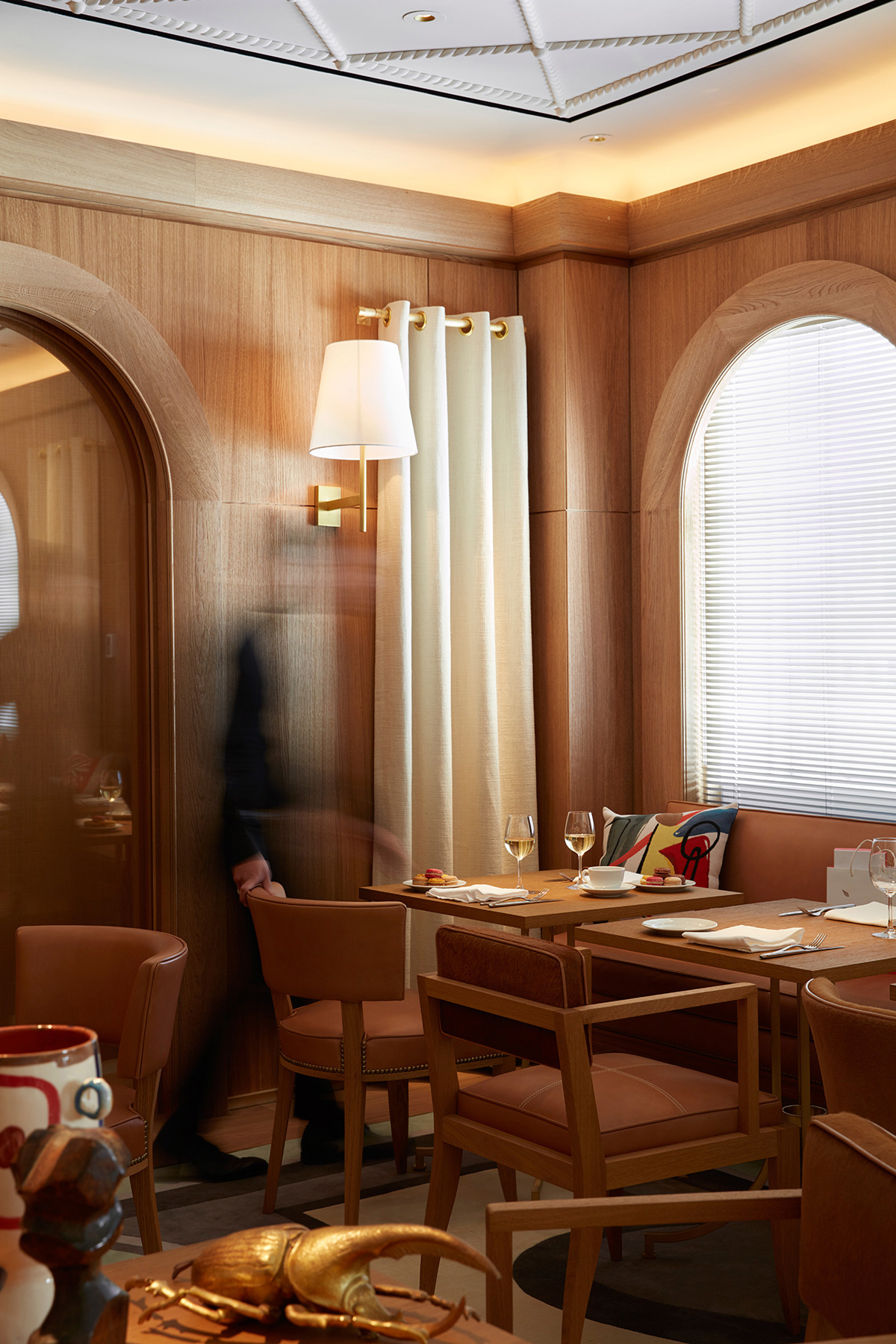Of all the places in New York City that might conjure up spatial memories of Paris, apparently, French elegance can best be found at Saks Fifth Avenue. In tandem with the recent 53,000-square-foot renovation of the flagship’s main floor, as well as a new OMA/Rem Koolhaas-designed escalator connecting it to the beauty and cosmetics section above, an upscale restaurant within the building offers shoppers a different type of design to invest in: one that’s slightly more delicious and feels world’s away.
L’Avenue is Philippe Starck’s latest take—and New York’s own version—of the iconic eatery of the same name that opened in Paris over 20 years ago under the leadership of owners Jean-Louis Costs and Alex Denise. Its second and only outpost, now gracing the top two floors of Saks, was created with a sense of style and timelessness like its sister site abroad, but with some added comfort.
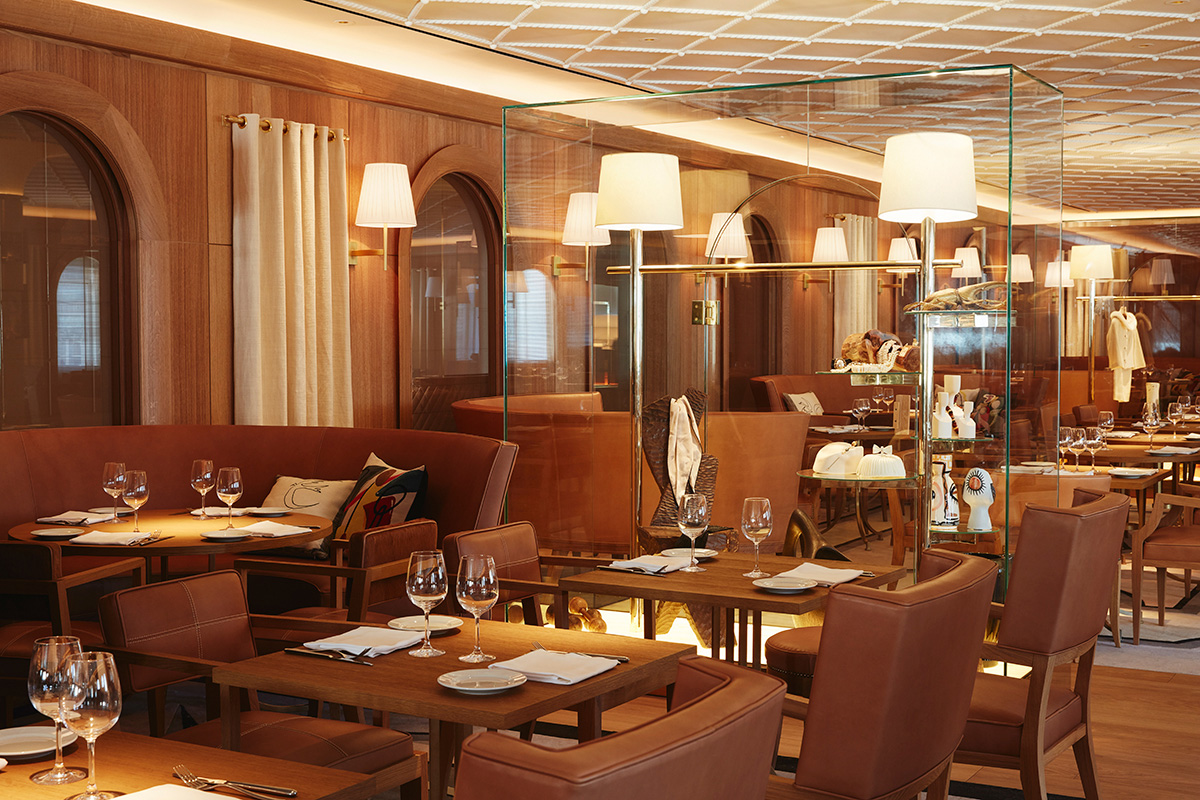
L’Avenue is spread across the upper levels of the department store and over 15,000 square feet of space. The Salon on the ninth floor is a warm dining room covered in ivory and pale wood with subtle nods to the end of the art deco era in France. A massive yet refined circular staircase with gilt railing takes guests to the eighth floor where, in Le Chalet Bar, they can relax in an aprés ski-type lounge with world-class cocktails. Both spaces allow guests looking for luxury the chance to escape Midtown and bask in the sophisticated yet calm vibes of France.
Paris-based interior architecture firm Rinck conceived of the layout and produced the millwork for the entire restaurant. Details show that Salon, a light-filled space featuring pastel colors and natural leather, has a slightly more feminine and casual look than its Parisian predecessor, but is similar nonetheless. Rinck brought in brushed oak wood paneling to line the walls and added both small and large brass details in the lights, rails, and columns of the space, as well as on the curvilinear bar for extra flare. In total, the dining area has 181 seats.
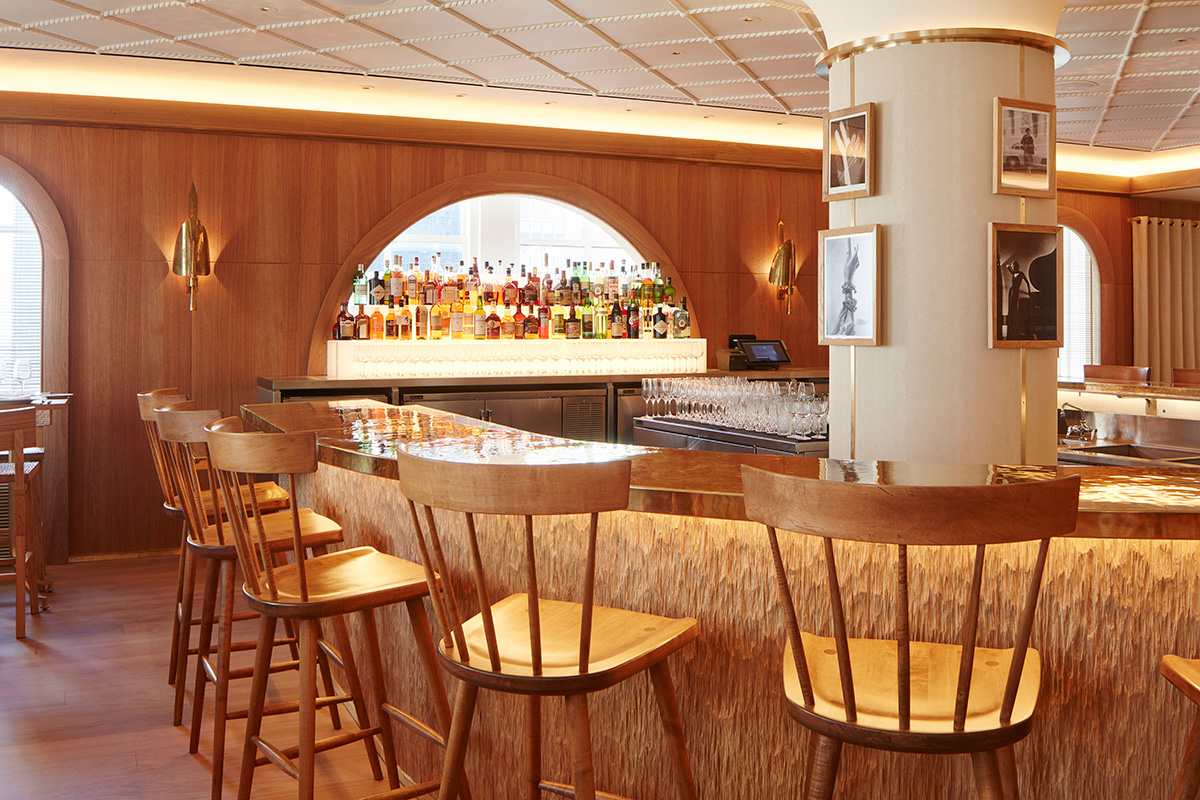
Though it’s darker and more masculine than the Salon, Le Chalet Bar includes nature-inspired materials as well, featuring reclaimed wood paneling and full-size wooden logs stretched across the ceiling. The design team added scores of nostalgia-inducing ski decor such as old photos of skiers on the slopes, a small sled, faux animal heads, velvet upholstery, as well as throngs of throws and pillows. While it’s outfitted with seasonal stuff, Le Chalet isn’t just a place to go during the colder months. An outdoor terrace opens during the summer to reveal views of Rockefeller Center below.
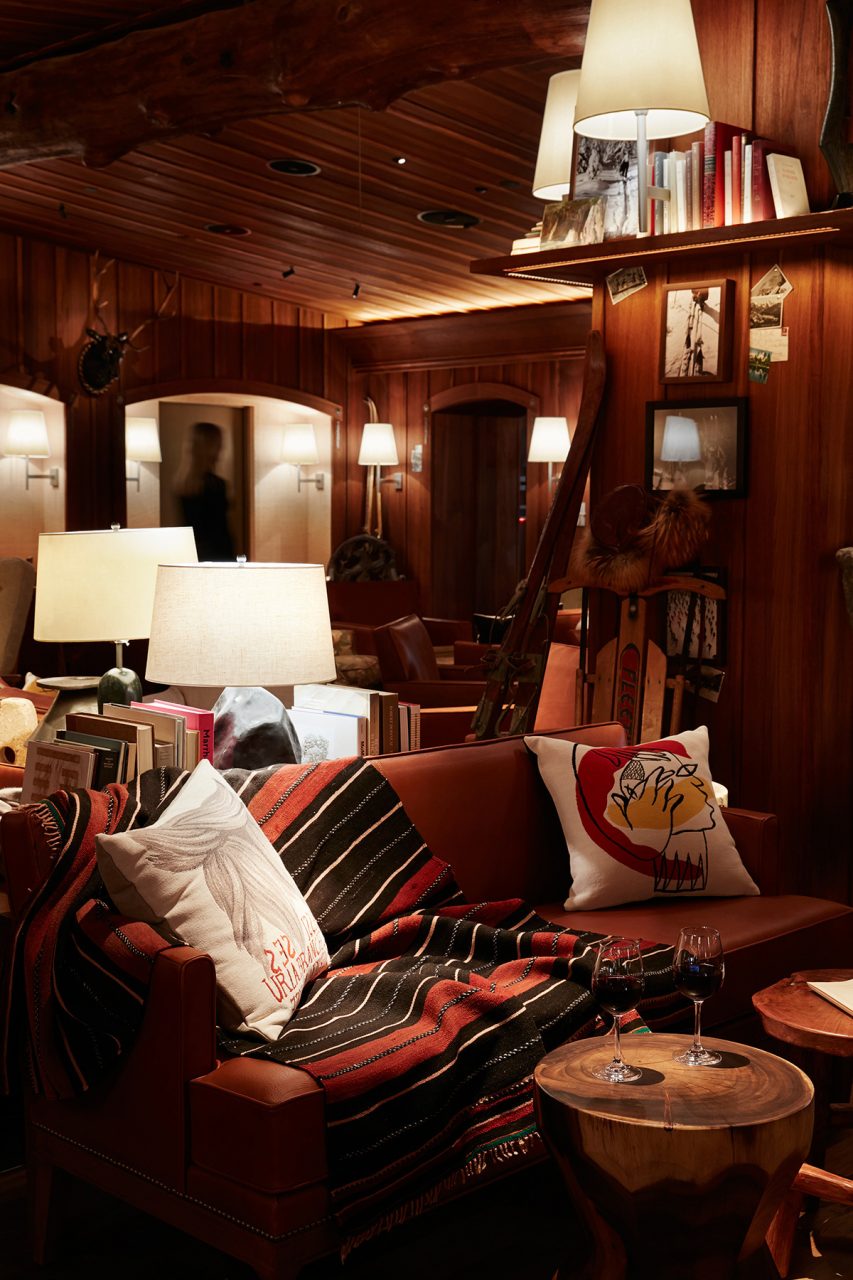
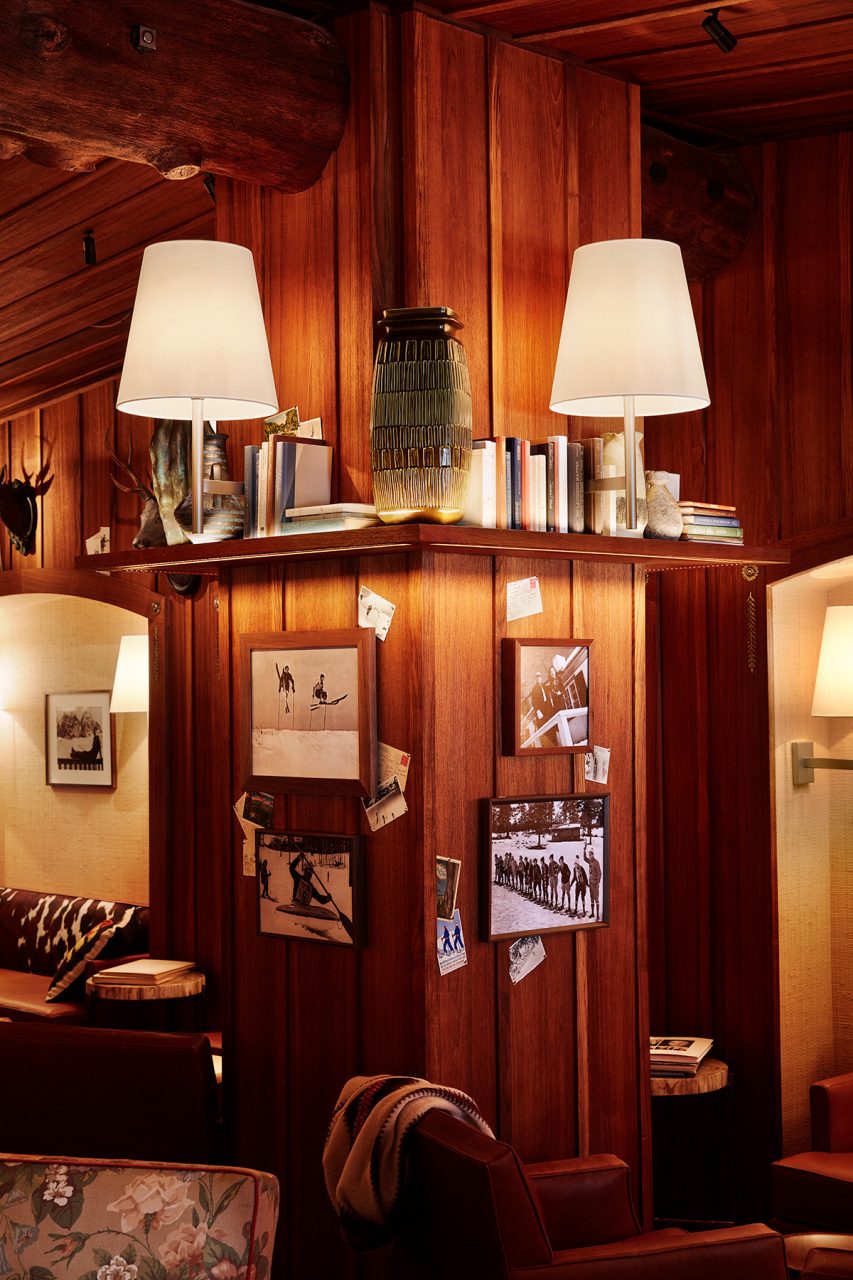
Due to L’Avenue’s setting inside the high-end department store, it won’t be as easy to spot A-list celebrities popping in and out of L’Avenue as they famously do in Paris. A special side entrance on East 50th Street and an elevator take guests straight up to a large hallway with a custom-designed stained glass window by Ara Starck. Despite its semi-hidden locale, the club-like atmosphere is sure to attract the fashion elite. It opened in February just head of New York Fashion Week and has already hosted several designers, editors, and actors.
