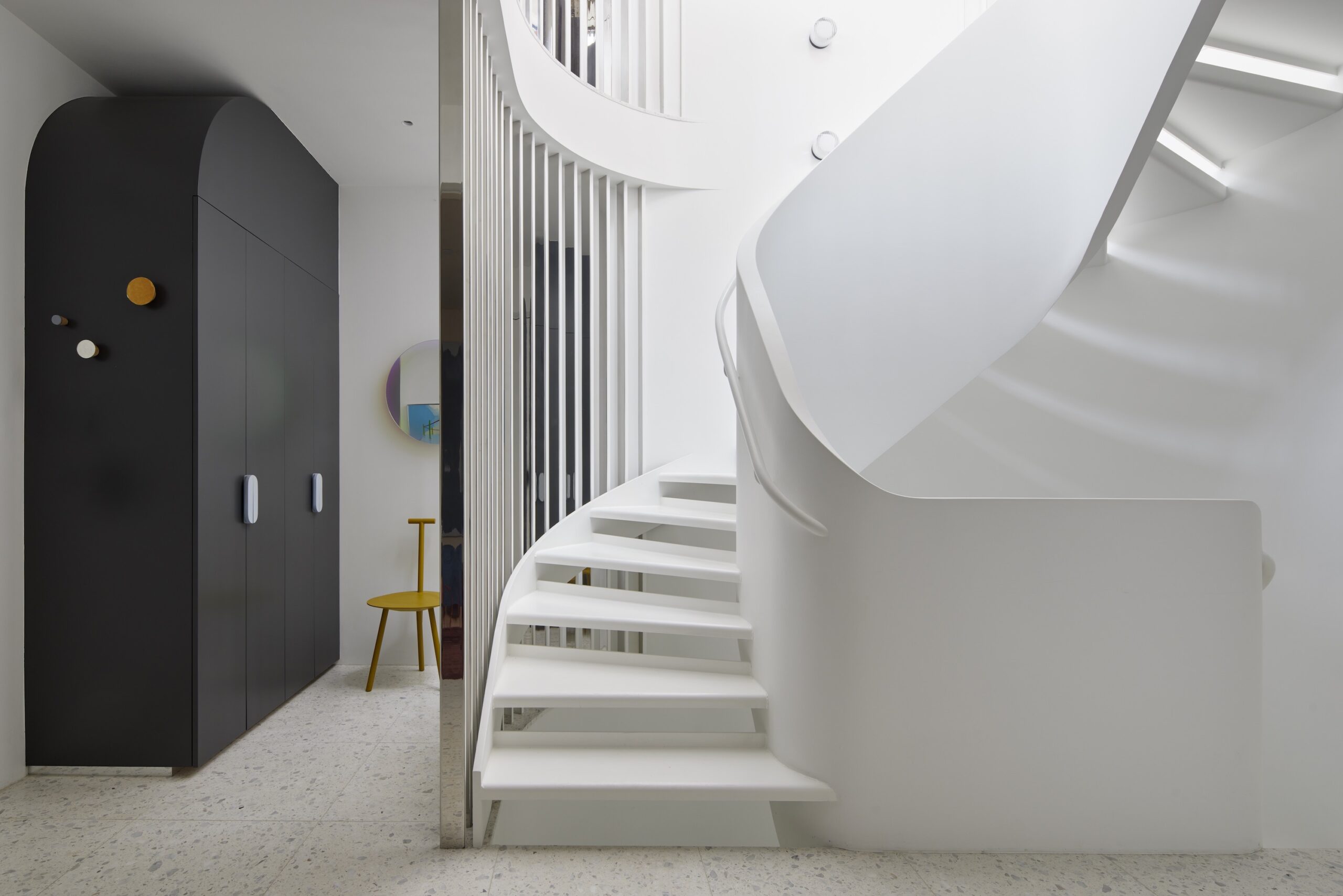When interior designer Alison Damonte and architectural photographer Bruce Damonte bought a 1908 wood home in San Francisco’s Bernal Heights in 2010, they were well on their way to renovating the home with the help of San Francisco– and Oslo-based practice, Mork-Ulnes Architects—until a fire destroyed their progress in 2017. The tragedy acted as a clean slate. Gone was the original single story, low-pitched roof residence. In its place emerged Silver Lining House, a three-story, gabled home that more properly fits in amongst its Edwardian neighbors. Its challenges were two-fold: First, to create a home that integrates into the urban scale on the exterior; second, to best showcase the Damonte’s inclination for unique and adventurous design.
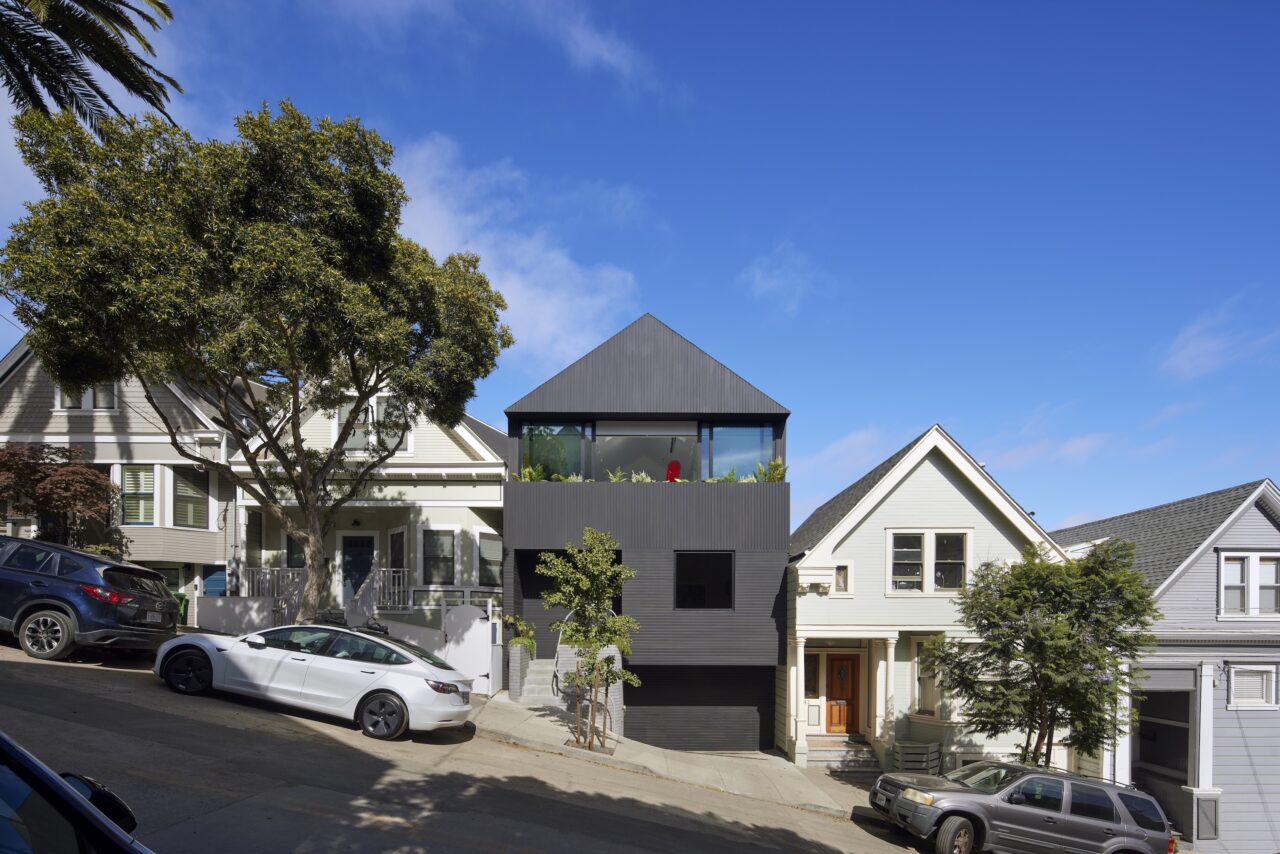
To resolve the first issue, the architects referenced the proportion, scale, and massing commonly found in the homes in the area. The solid and void composition, recessed entryway, and protruding stoops are also references to the neighborhood’s vernacular—but they’re not one-to-one replications. “We tried to reinterpret the Edwardian design cues into something more abstract,” Casper Mork-Ulnes, architect and founder of his namesake firm, told AN Interior. The black-finished facade differentiates and accentuates the silhouette from the others. In the front, the horizontal planes found in Victorian homes have been reconfigured as a ribbon window.
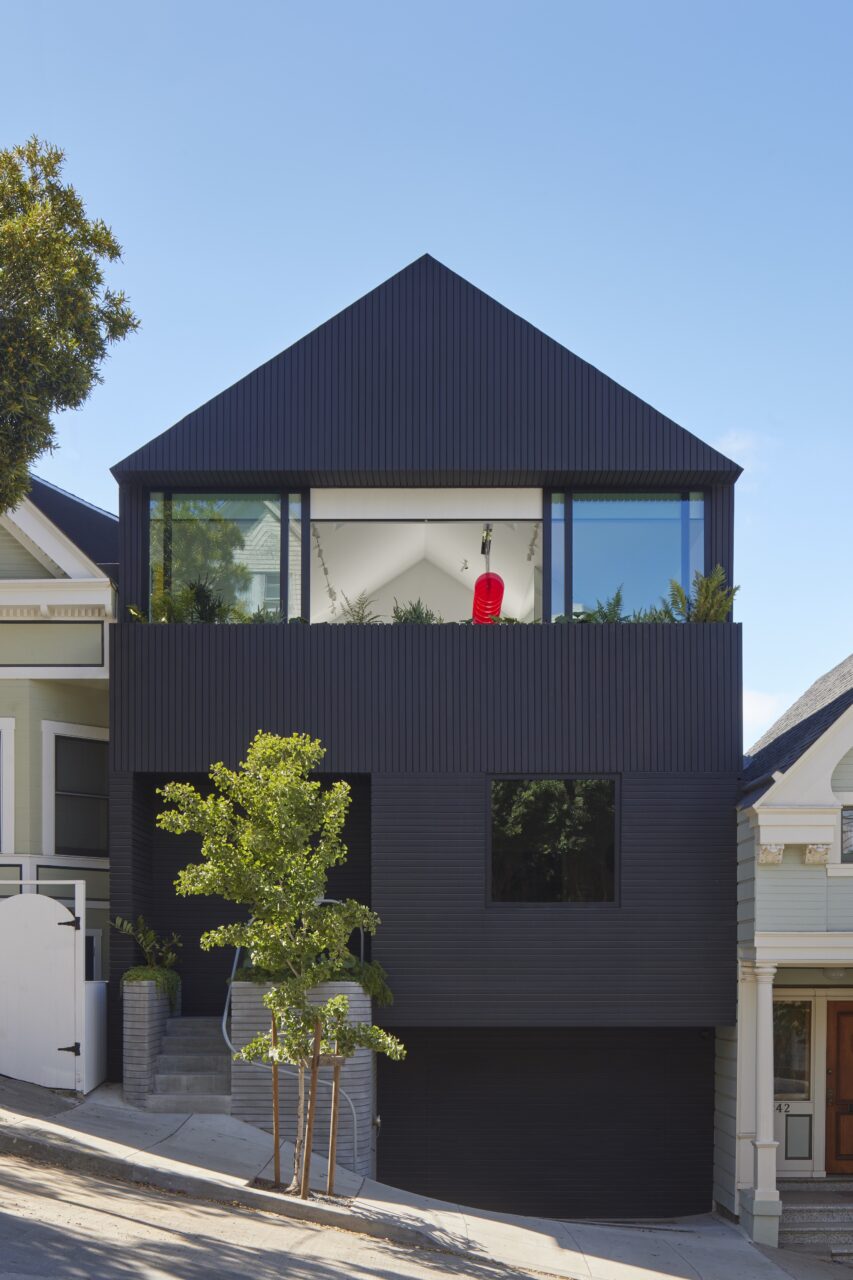
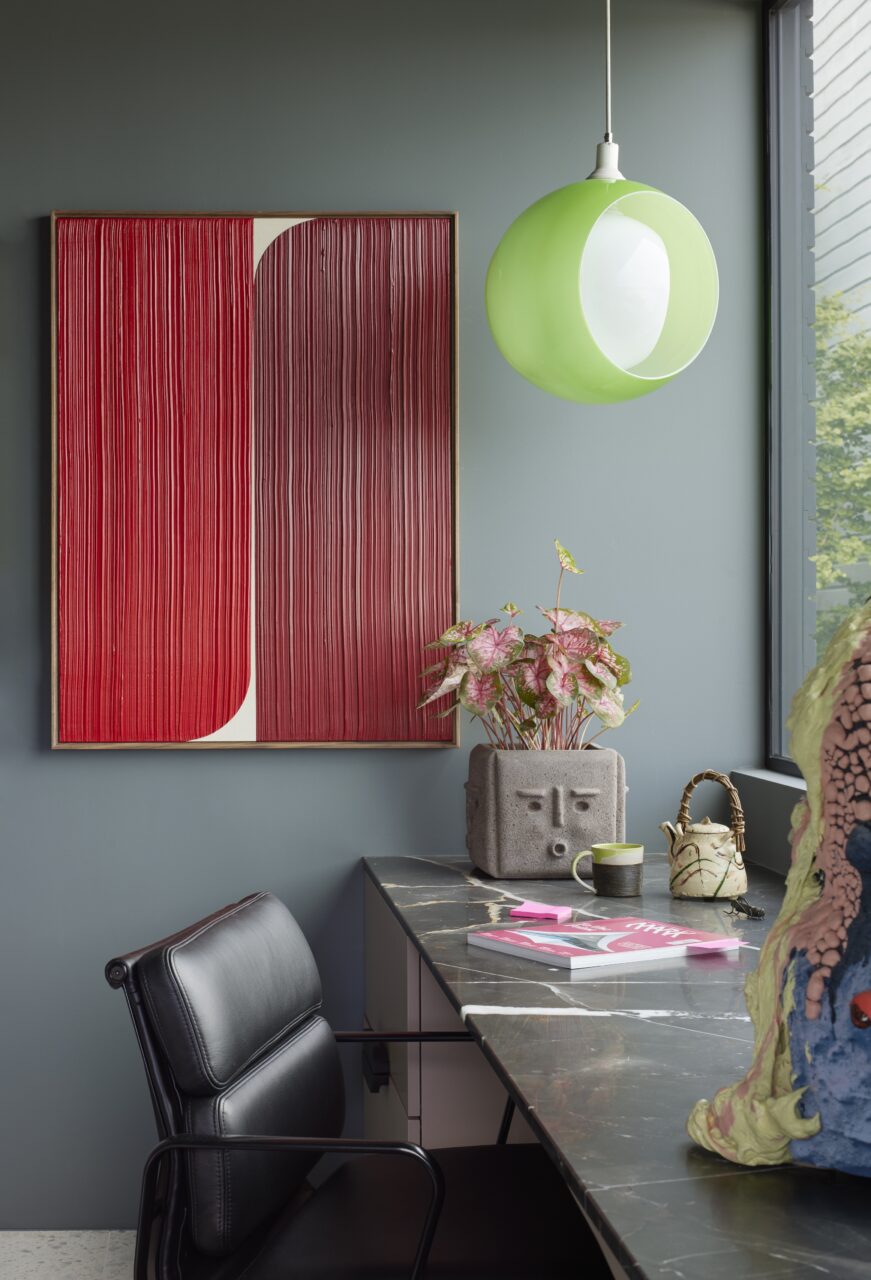
Similarities to the surrounding residences end there. Inside, the architects quite literally flipped the home on its head, bringing the living room, guest rooms, and kitchen to the top of the house and primary bedrooms to the bottom. Part of the reasoning behind this stems from the staircase central to the layout.
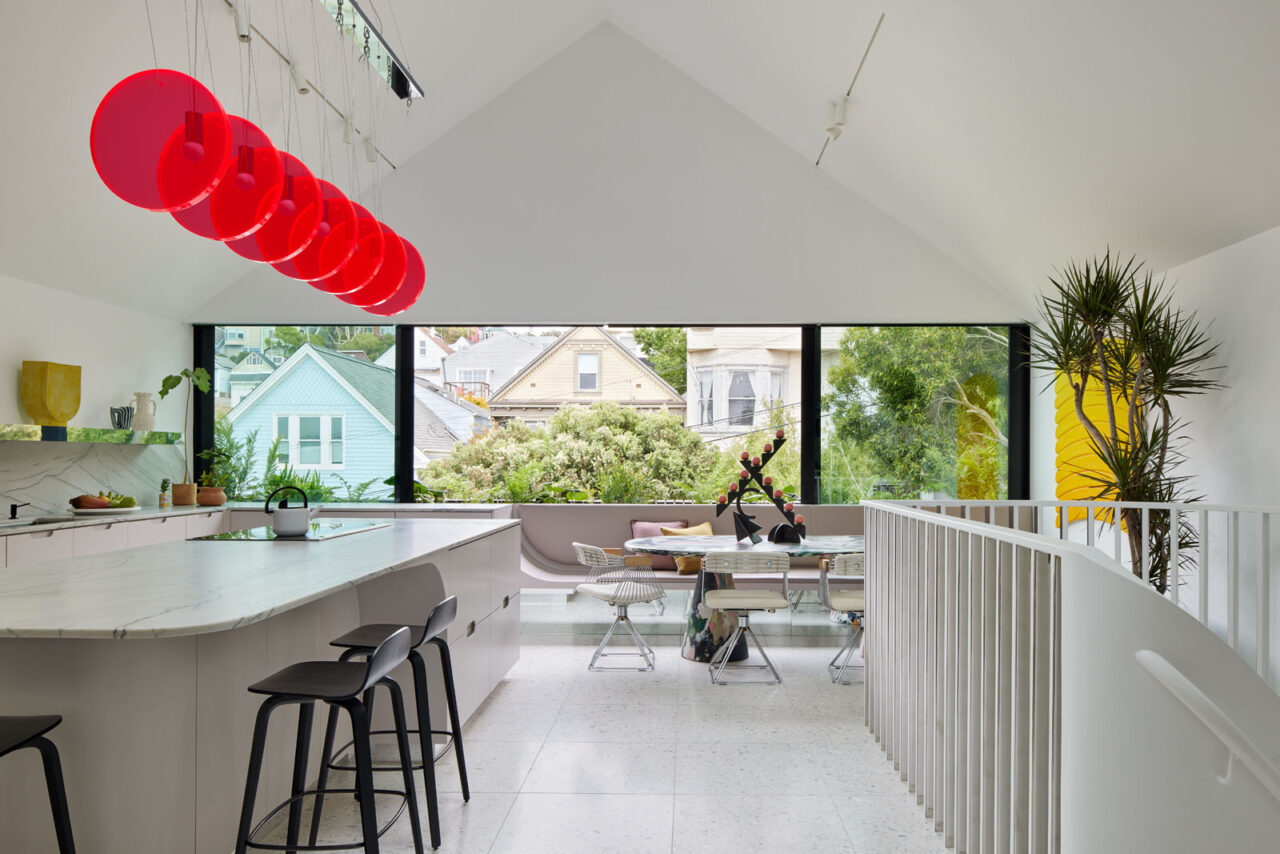
Recognizing that Edwardian homes tend to be dark at their core, the architects inserted a twisting stairway in the middle, lit with a lightwell that reached toward its lowest level. The sculptural stairs were largely driven by Bruce (who photographed the house) and his affinity for “Italian furniture and the modern use of curves,” said Mork-Ulnes. Along the staircase, steel ground into a mirror helps spread the lightwell’s sunlight through the interior. This way the common areas where the Damontes and their guests spend most of their time is the most well-lit, while the bedrooms where minimal light is most conducive remains darker.
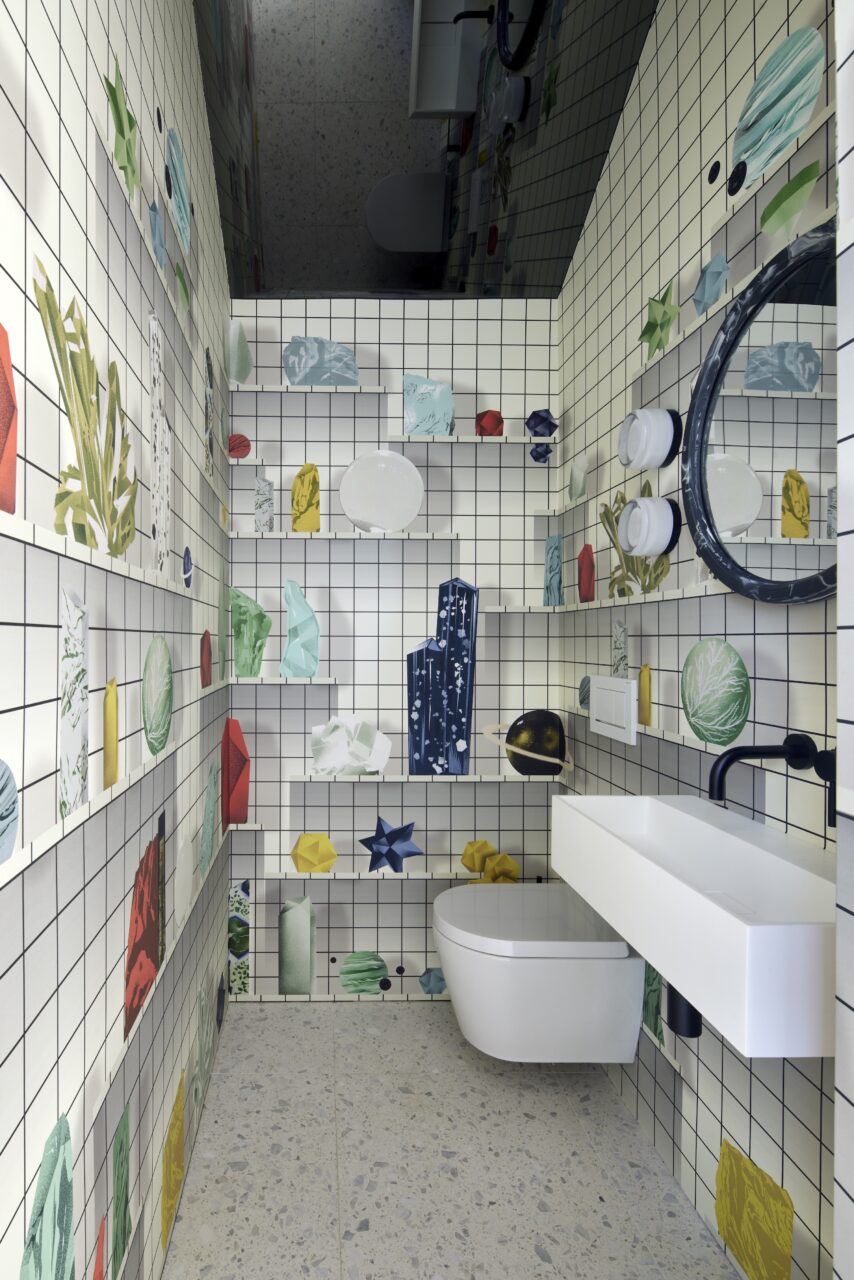
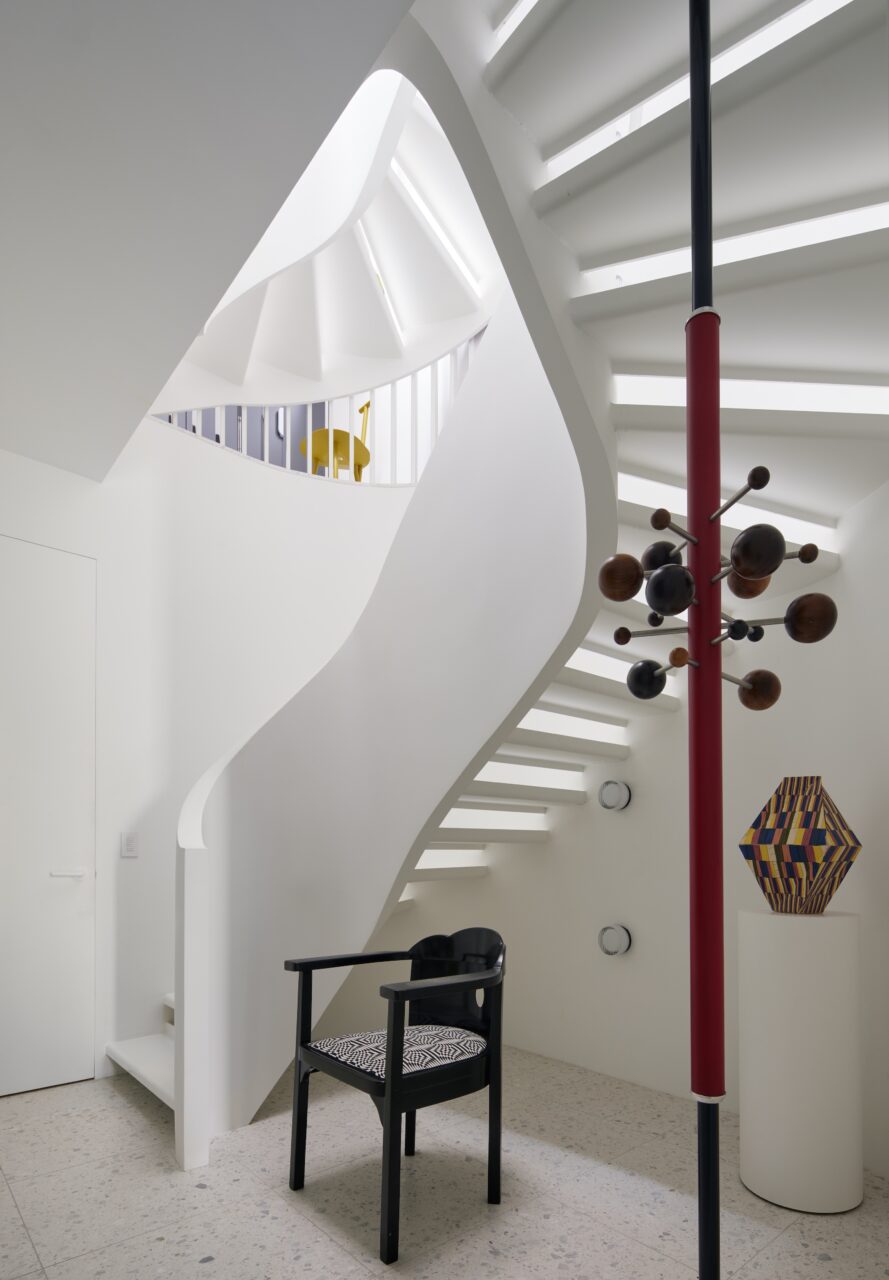
While the firm’s visual language often skews toward the reductive, Alison, who led the interior design of the house, tends toward the maximal. To balance their contrasting aesthetics, the collaborators “came upon the idea that the interior should really be an organizational system of objects that can be used by Alison and Bruce as a laboratory to test their bolder colors and materials,” explained Mork-Ulnes.
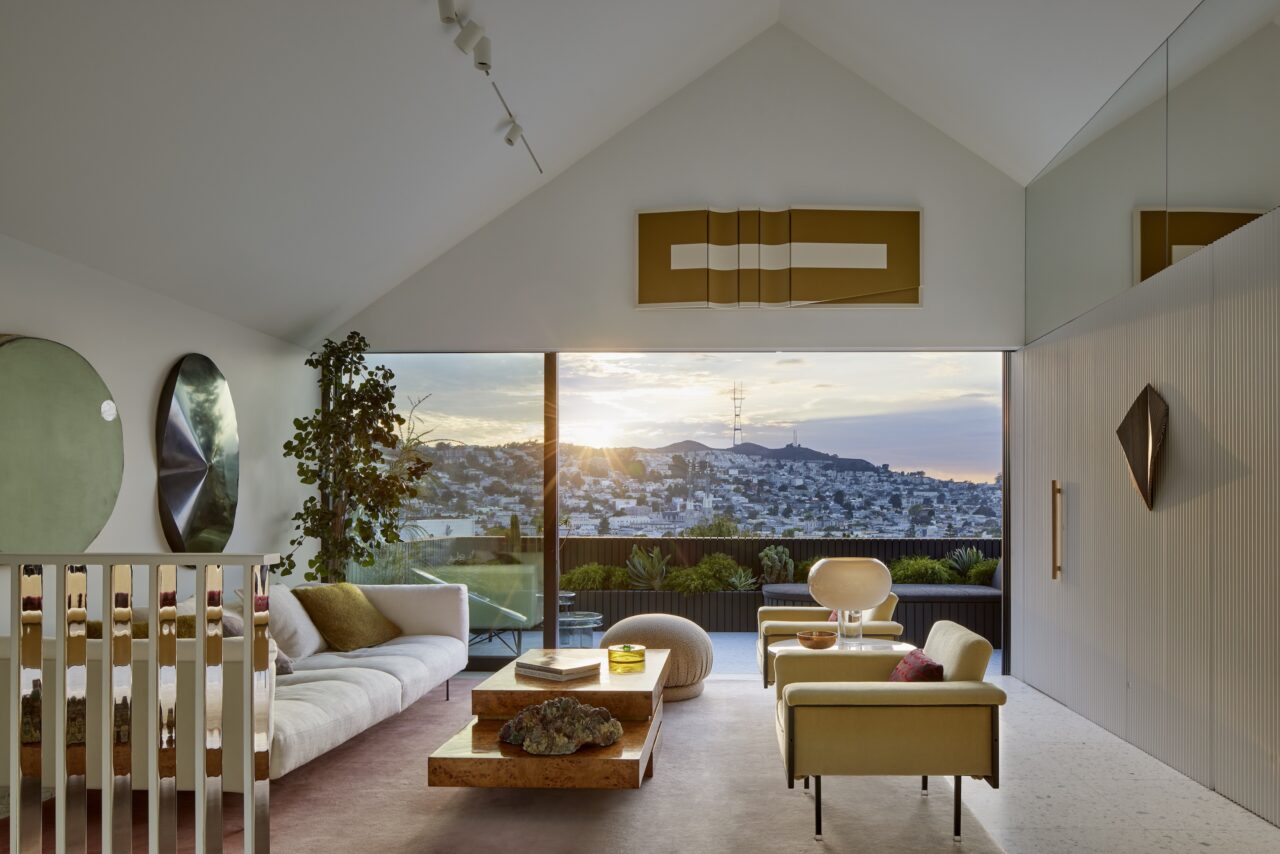
Sparse white walls, ceilings, and white terrazzo floors create a quiet backdrop to make the designer’s loud pieces pop. Here the Damonte’s ability to experiment with the eccentric is front and center, as Alison created different experiences for each room. In the third-floor bathroom, Curiosite wallpaper by Nobilis embraces the surreal with deceiving 2D objects. In what Alison calls the “Ladies Lounge,” the theme is coral, running through the vintage seating and Carved Shearlin rug by Patterson Flynn.
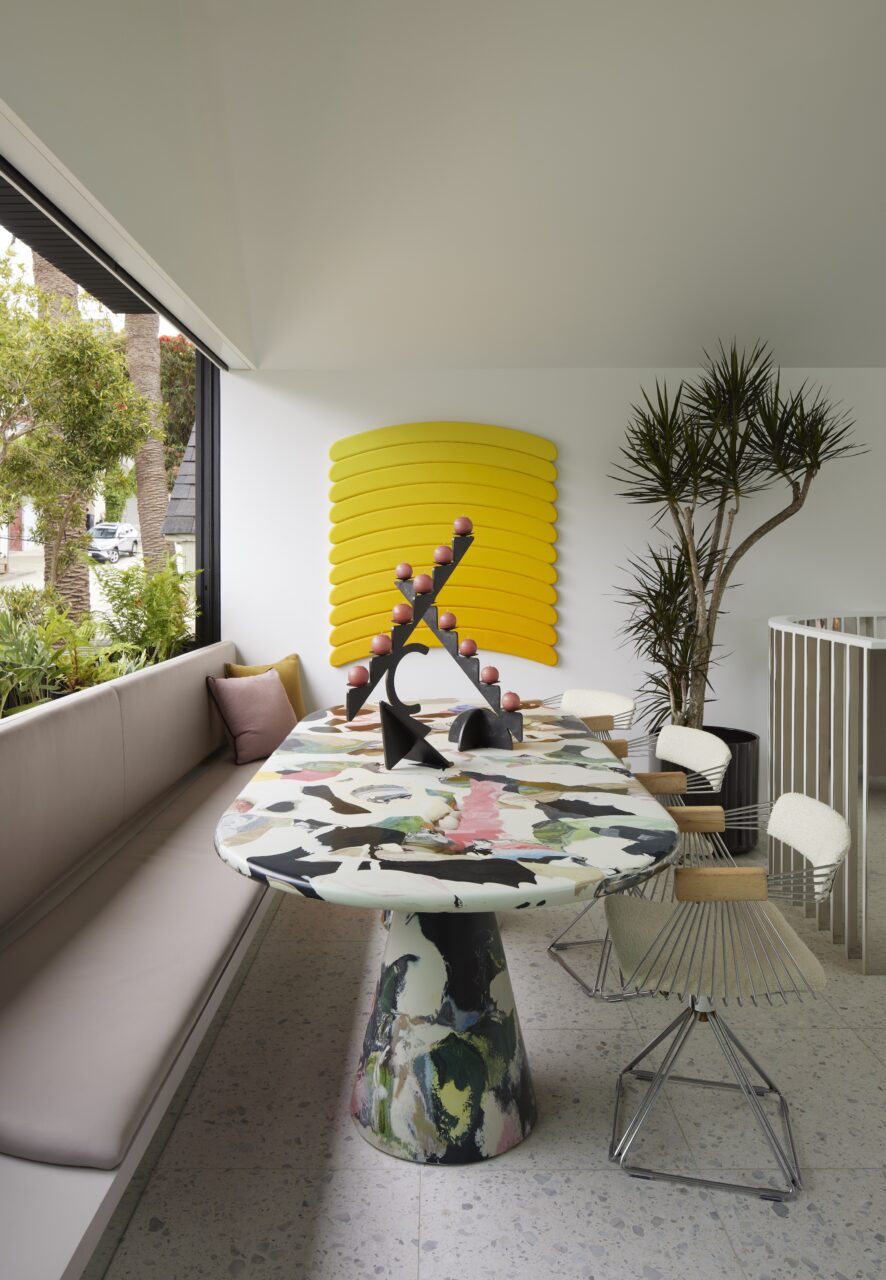
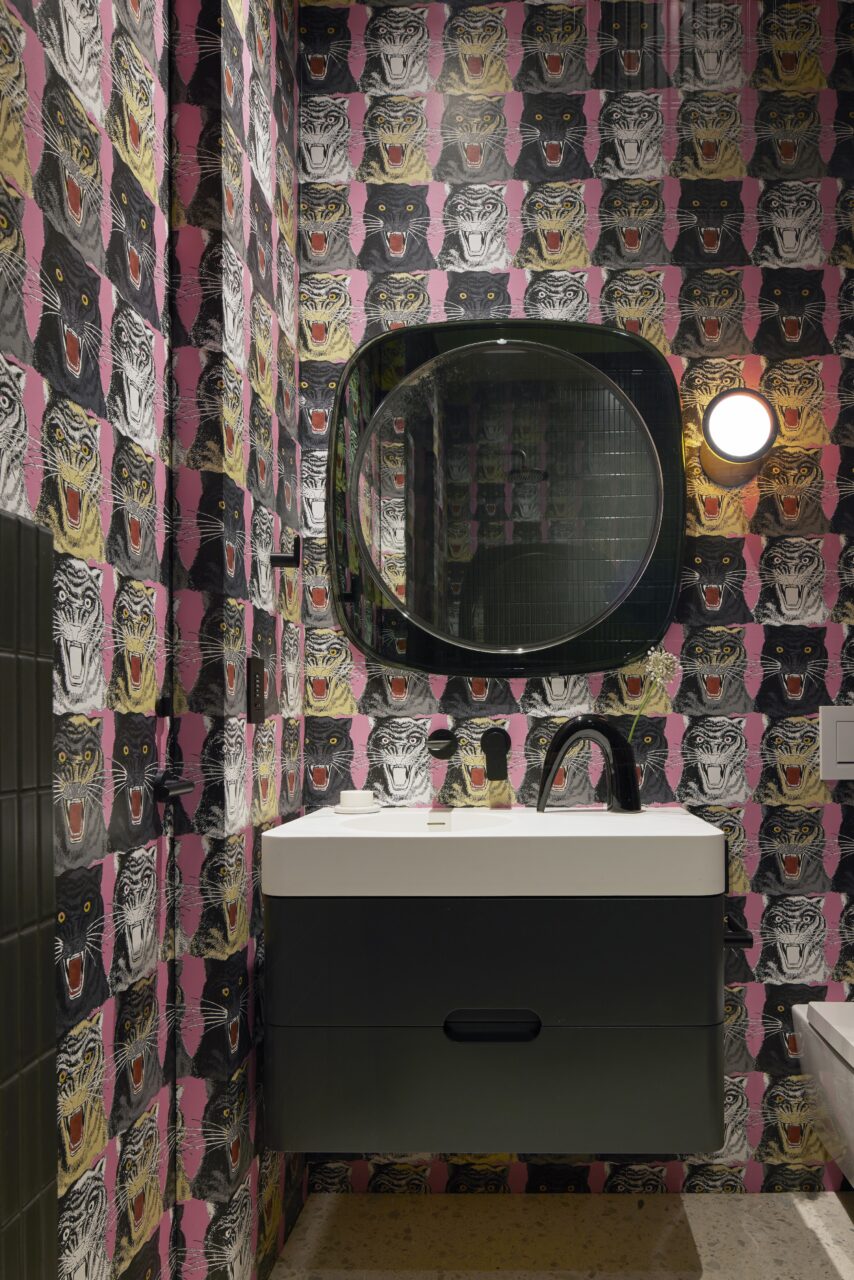
In both the process and visual language of Silver Living House, opposing architectural and interior design philosophies find harmony. It’s a testament to the creativity inherent in collaboration and the dialectical relationship between the two practices.
