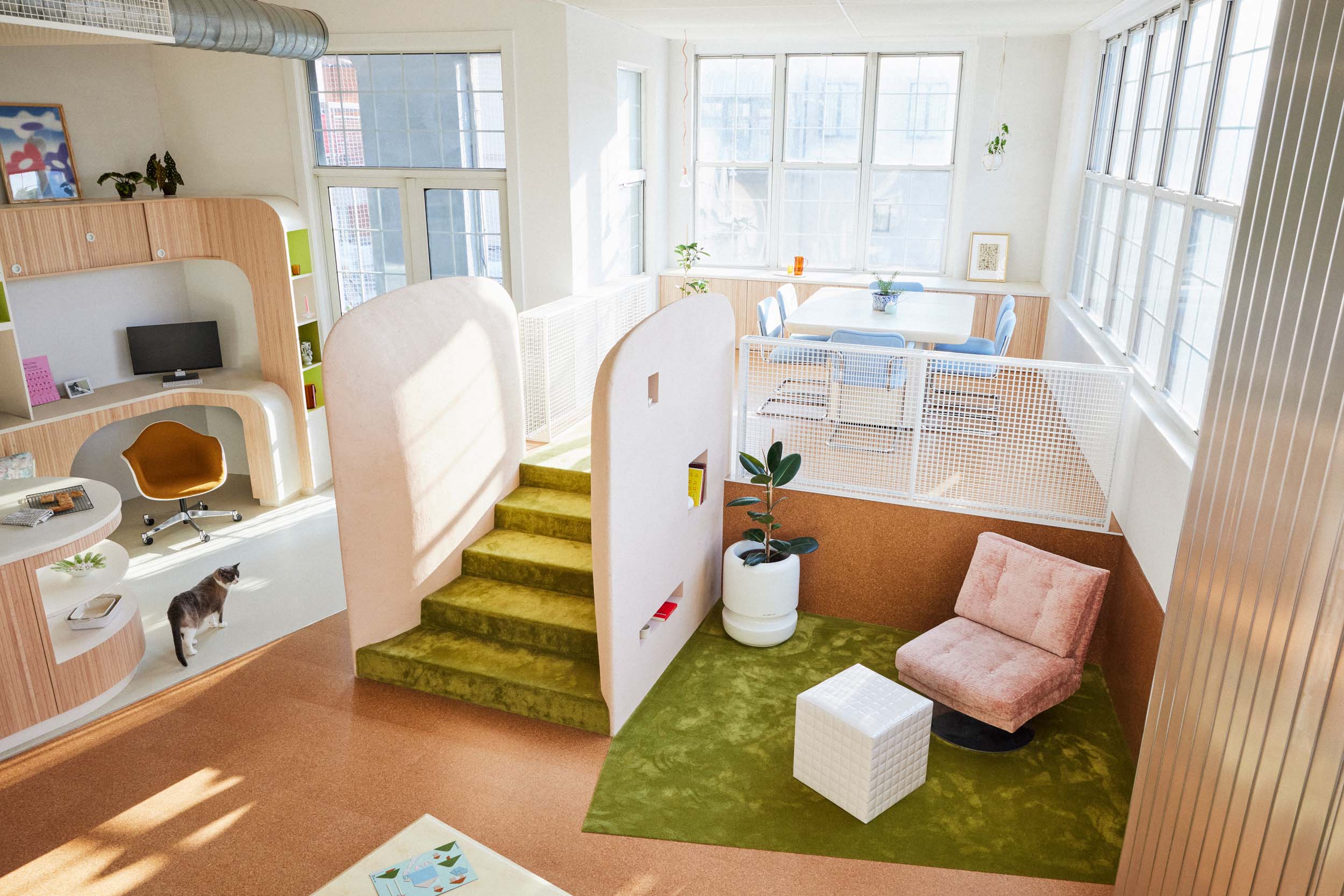Typical layouts for New York lofts tend to be open and flexible to accommodate as many functions as possible within a tight space. Almost Studio’s Myrtle Ave Loft in Brooklyn’s Bedford-Stuyvesant neighborhood opposes that. Located in a former 1947 chocolate factory, the 1,200-square-foot apartment goes against the grain, using materiality to define distinct zones while maintaining an open feel. Almost Studio was hired by the new homeowners to do a complete gut renovation after their home was damaged following an explosion in one of the neighboring apartments. But it offered a clean slate to completely alter the interior landscape.
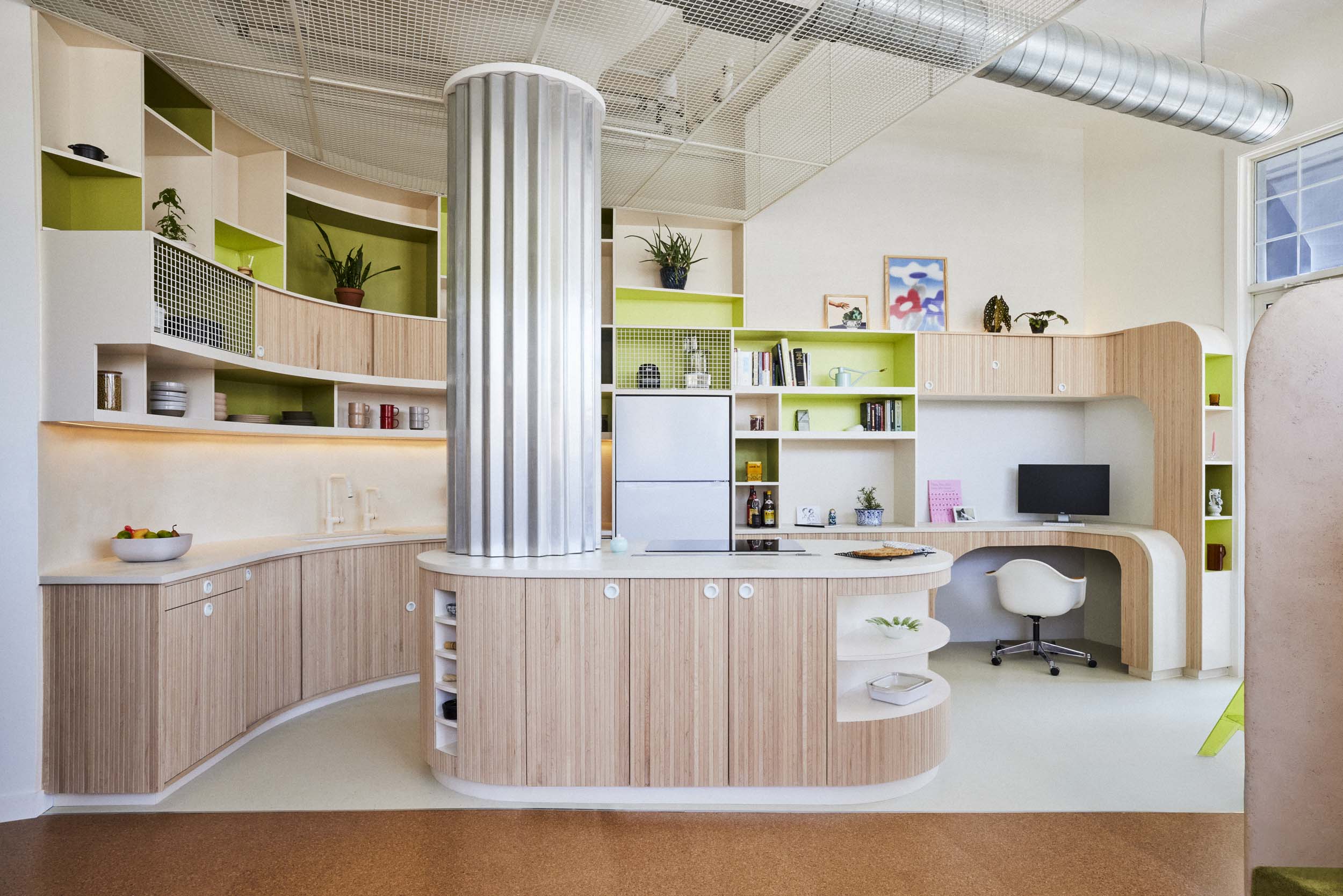
For the layout, the designers referred to the works of Josef Albers and Kazimir Malevich, whose purviews exhibit shifting compositions and bold color schemes. The studio’s cofounders Anthony Gagliardi and Dorian Booth told AN Interior, “In the case of the loft—axes, rotation, and color were important drivers of the design.” The design team identified the different activities happening within the loft and designed the home so each function had its own space and did not blur the lines.
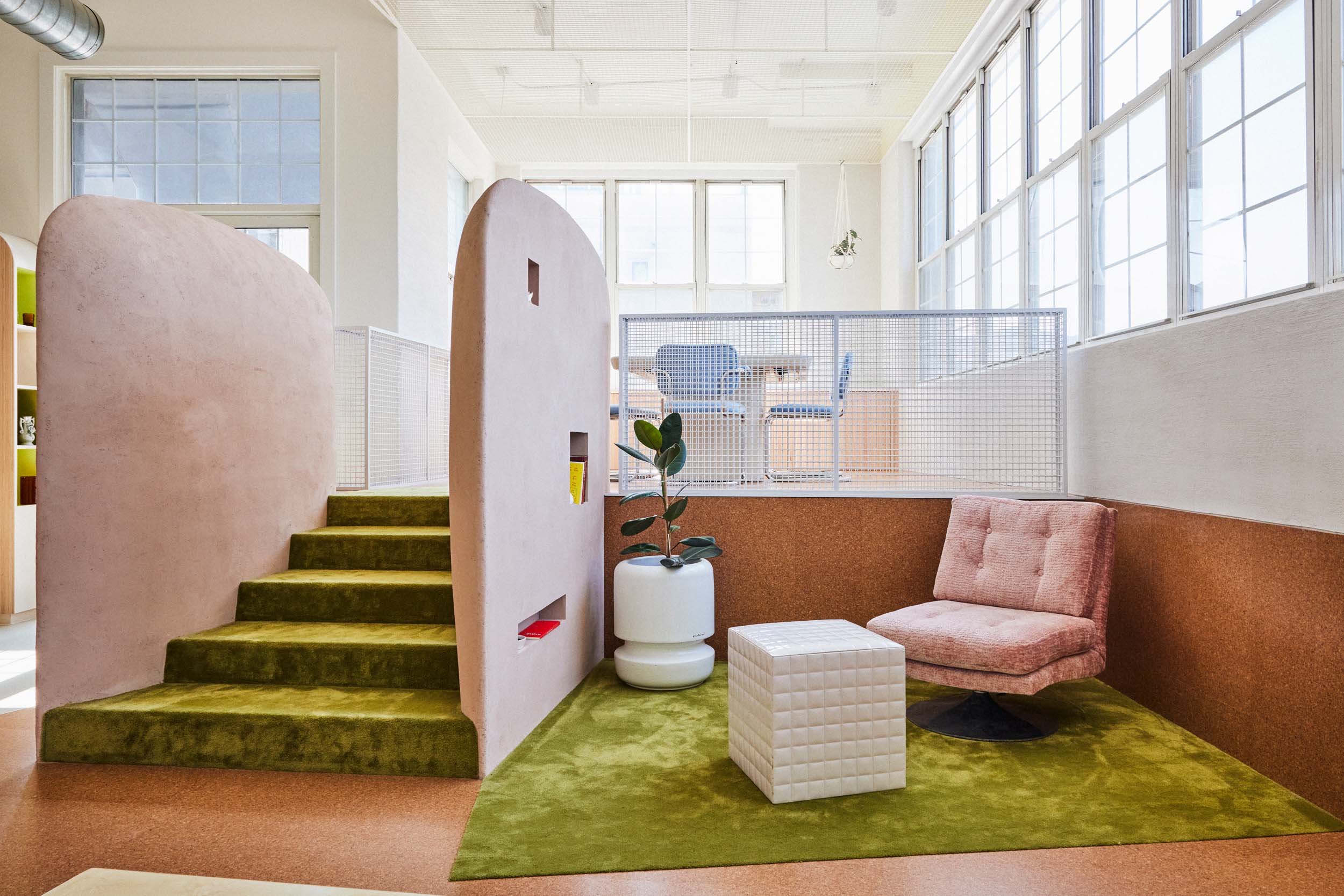
Each zone feels distinct from the other. But, “in order to preserve visual continuity,” the duo added, “the shifted rooms are not divided by walls, but rather begin to differentiate their ‘tones’ from each other through tactile material, texture, and color—such as brown cork, green carpet, pink plaster, lime laminate, and white powder-coated metal mesh.”
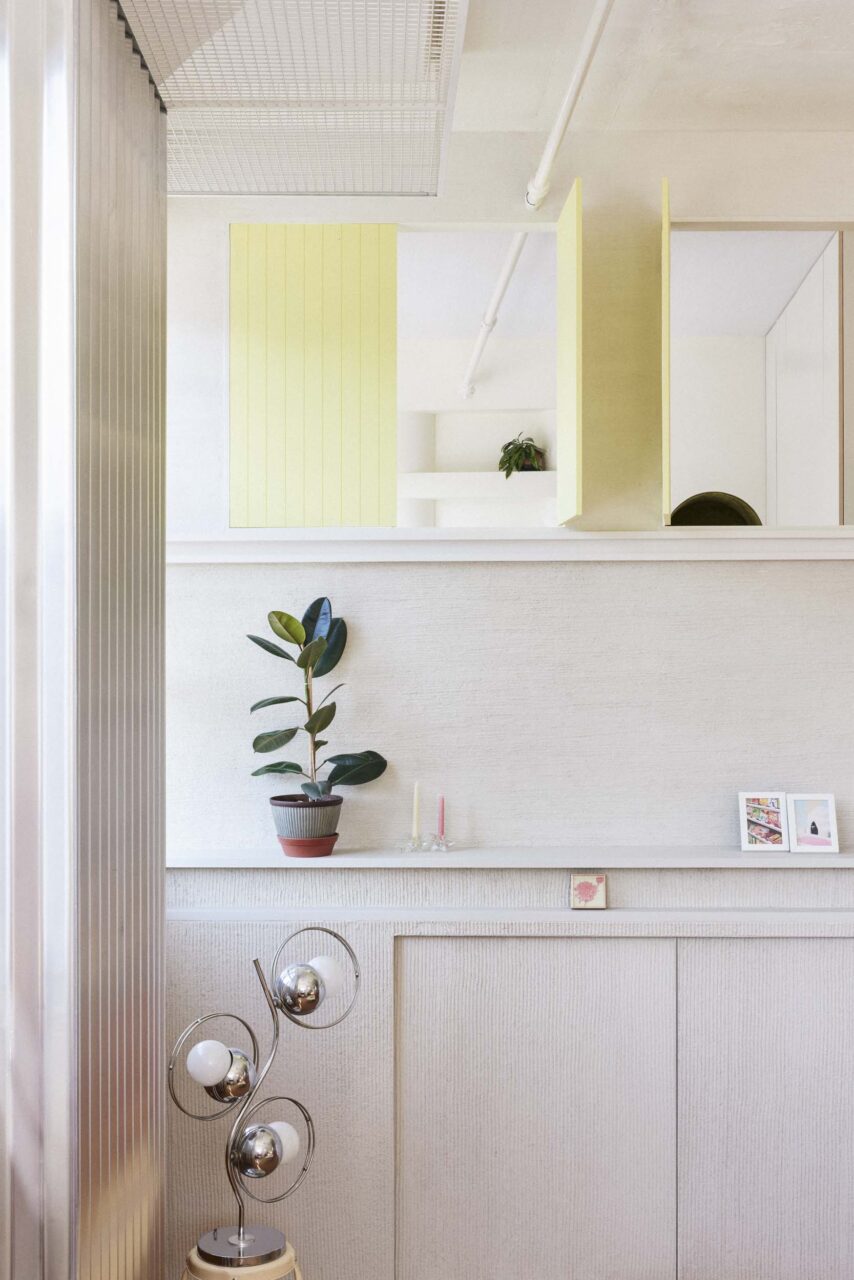
Material application was equally meticulous when it comes to the moss-green carpet patches throughout the loft. Influenced by beloved “touch-and-feel” children’s books and art, such as Eric Hill’s Spot the Dog and Henri Matisse’s The Cut-Outs, these geometric patches offer a whimsical addition to the space. To determine where to place the patches, the studio studied the daily ergonomics of the clients and embedded these geometric patches to best complement their lives: from where their feet hit the floor after waking up each morning to accompanying a specific chair in the living room. Perhaps one of the most prominent examples is the carved-out nook where they sit to get ready for work—now known as the cat’s favorite napping spot.
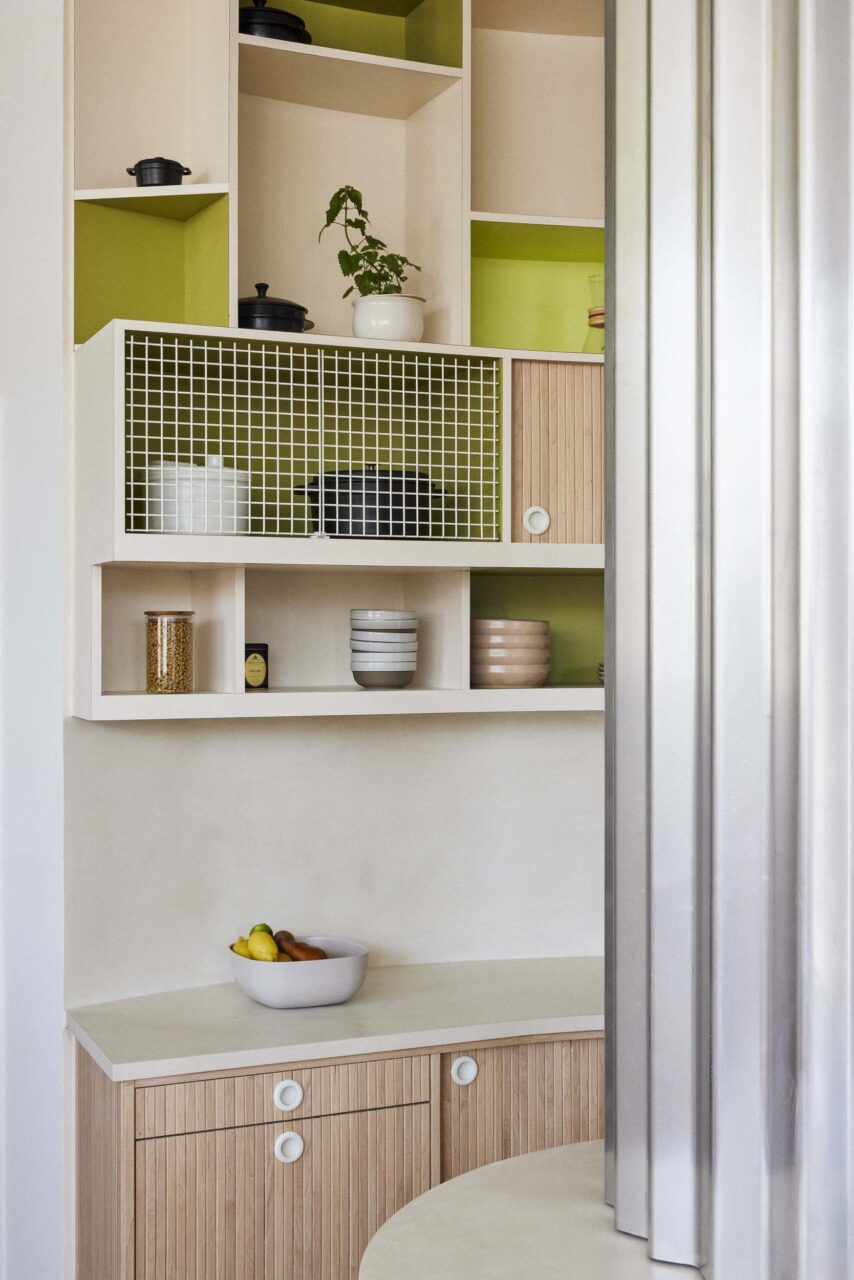
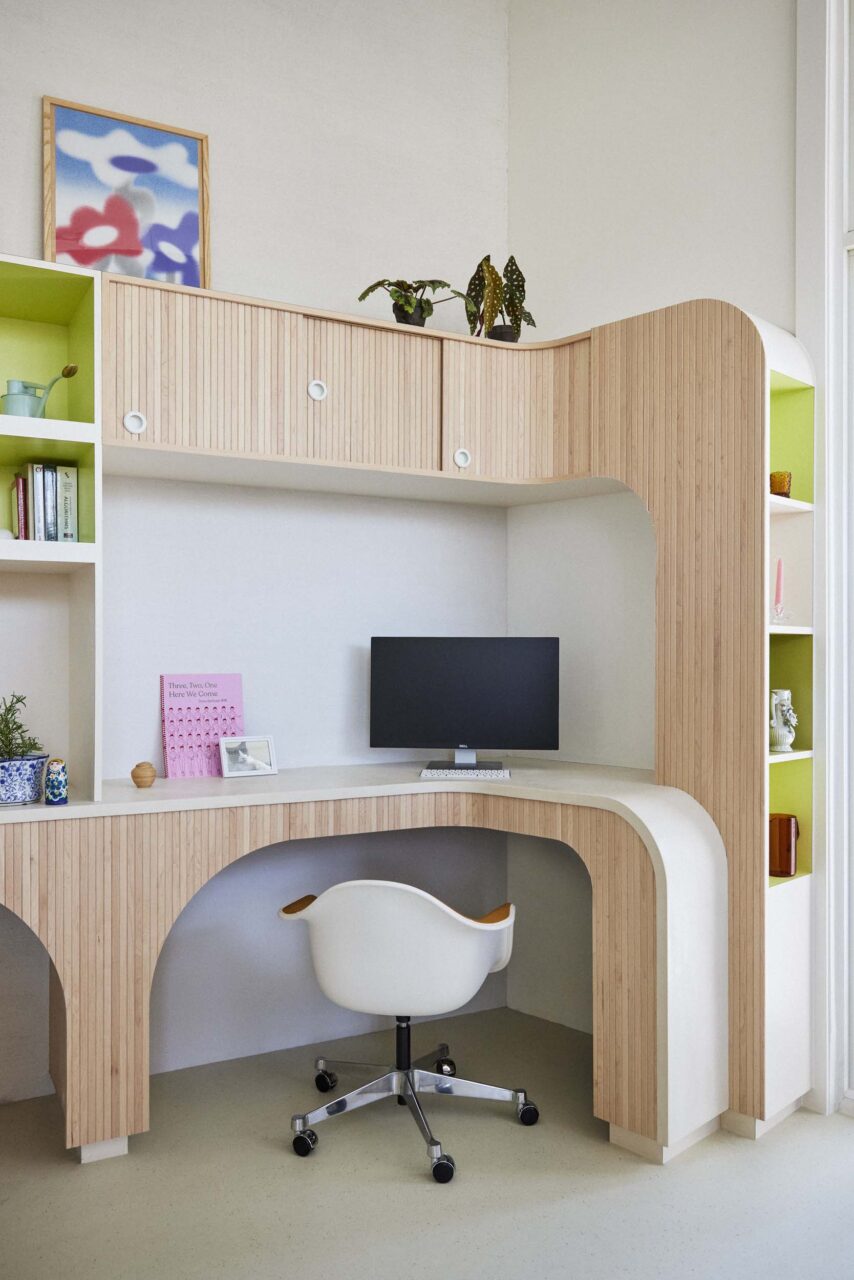
The communal zone exhibits custom-made MAS concrete countertops and shelving encased in maple tambour that continues from the kitchen to the office. These curvy storage spaces showcase pops of soft lime green within the shelving units. In addition to the tambour, some of the shelves have powder-coated metal mesh which ties to the “bulkheads” located above in the kitchen, living room, and dining area. Although these elements are all new to the design, Almost Studio highlighted the original industrial columns from the chocolate factory by encasing them in corrugated aluminum panels.
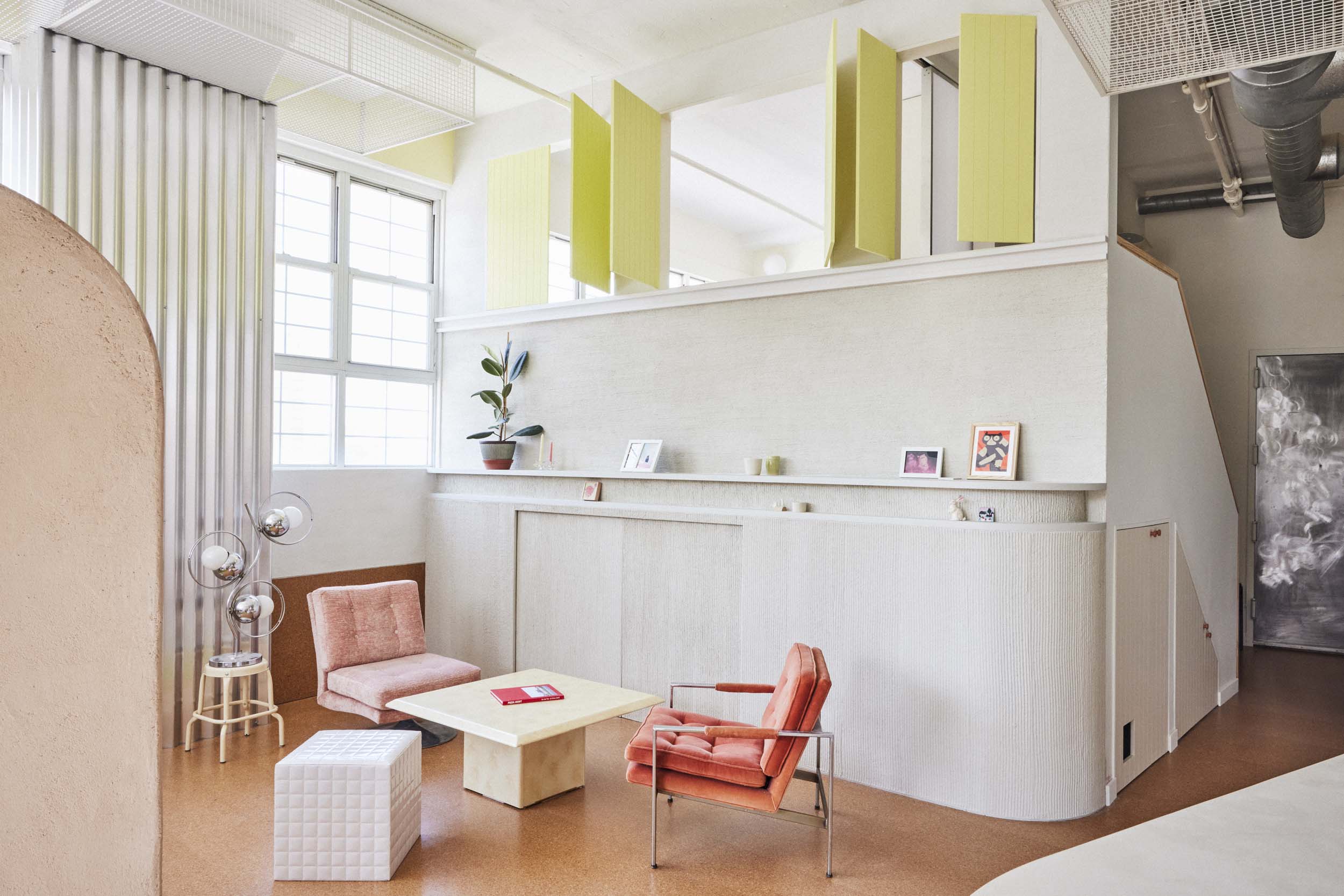
The designers played with elevation in the dining area and the bedroom located at opposite ends of the loft. Leading up to the dining area are green carpeted stairs located in between two pink, puffy walls made from Japanese Shirasu Kabe plaster—a modern interpretation of Aldo Rossi’s Monumento ai Partigiani and filled with natural light from the original window panels on the surrounding walls.
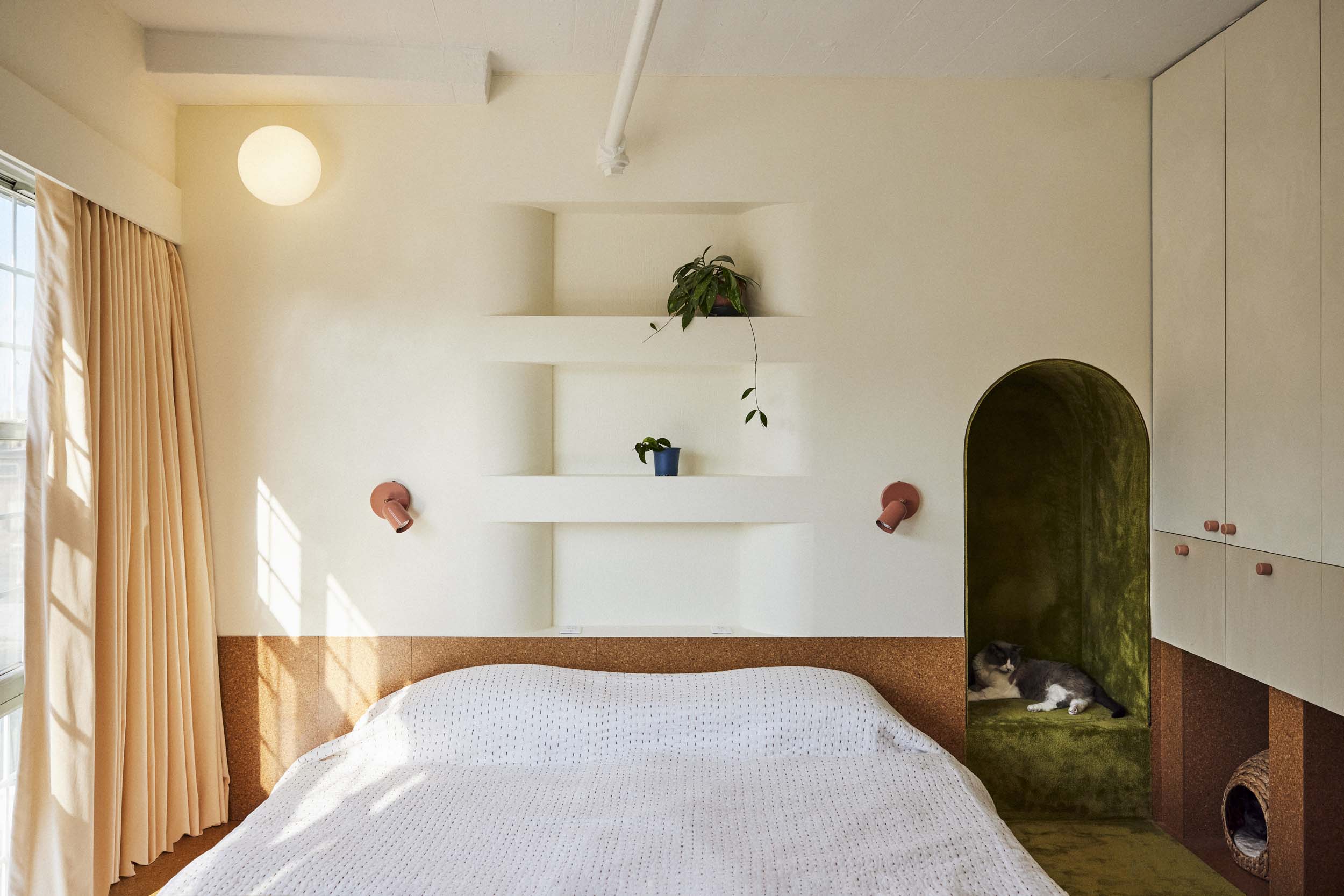
While this elevated space is open, the bedroom hides behind a vertical interior wall and acts as a “house-in-a-house.” Inspired by Italian palazzos, such as Palazzo Strozzi, this separation allows the clients to have their own private retreat within the loft. Even creating a “facade” for the wall, Almost Studio included three sets of soft yellow window shutters to allow the bedroom to be more private or open. Within the bedroom, more Italian influences can be found: the design of the custom Shirasu Kabe plaster closet stands on five rectangular pillars wrapped in cork, all inspired by Aldo Rossi’s Gallaratese II and Marcus Vergilius Eurysaces’s Tomb of Eurysaces the Baker.
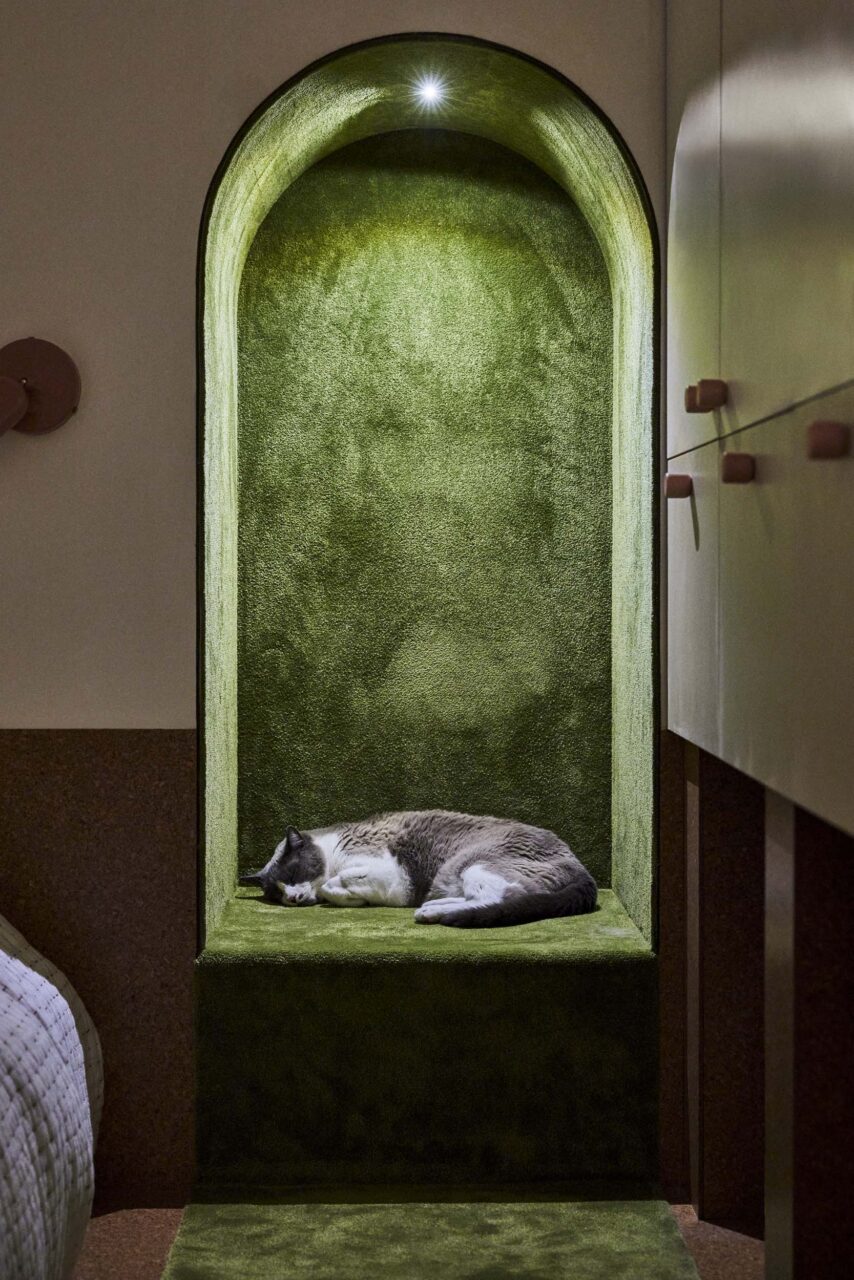
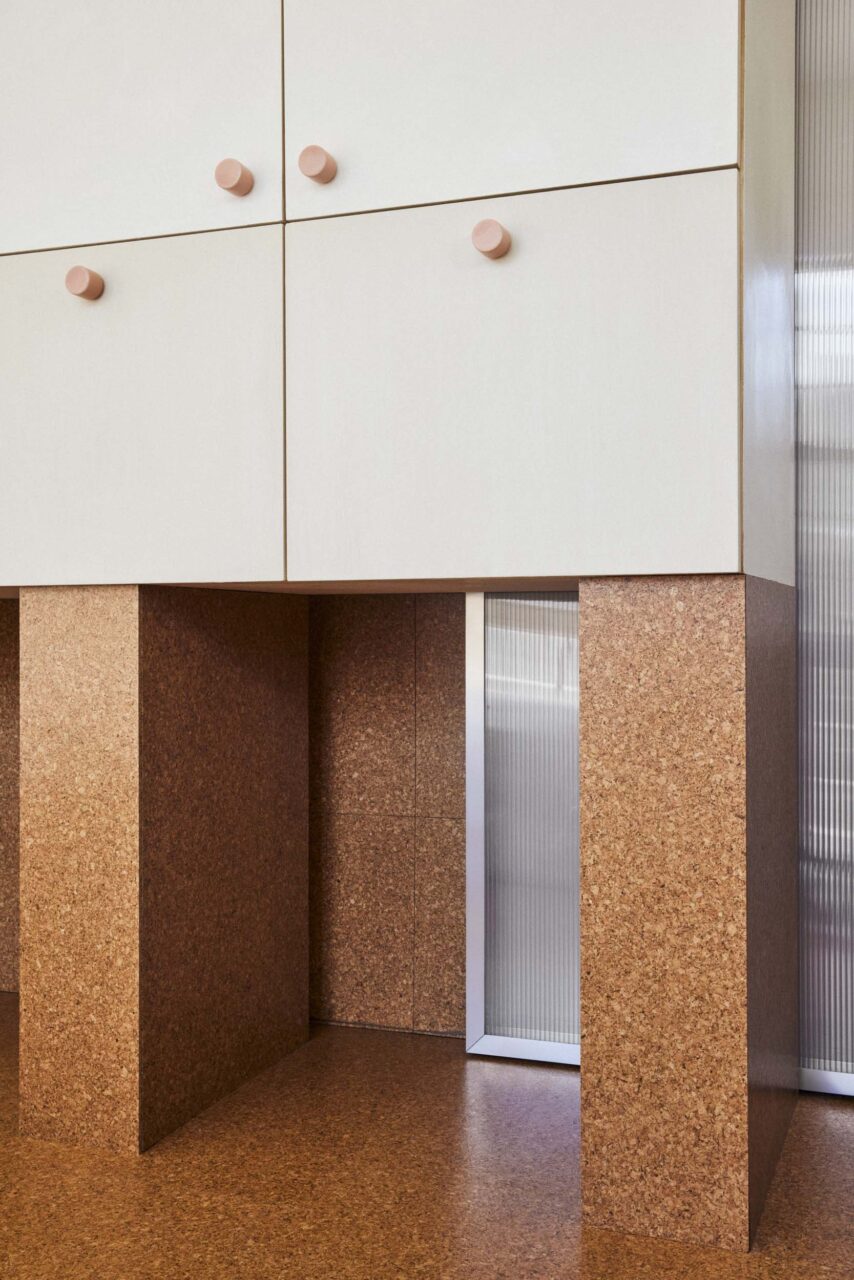
With the Myrtle Ave Loft, Almost Studio paved the way on how to approach loft design: animated but not overwhelming. Gagliardi and Booth shared, “In this iteration—the loft can be thought of as a 1,200-square-foot urban plan—including a house, a piazza, a restaurant, an office, and a hilltop overlook. However, much like a city, these loft spaces include messy and blurry overlaps and fragments that create liveliness that can be felt.” In other words, they, the cofounders explained, “design the differences—the aspects that make some one or a place unique—rather than universalize the similarities.”
