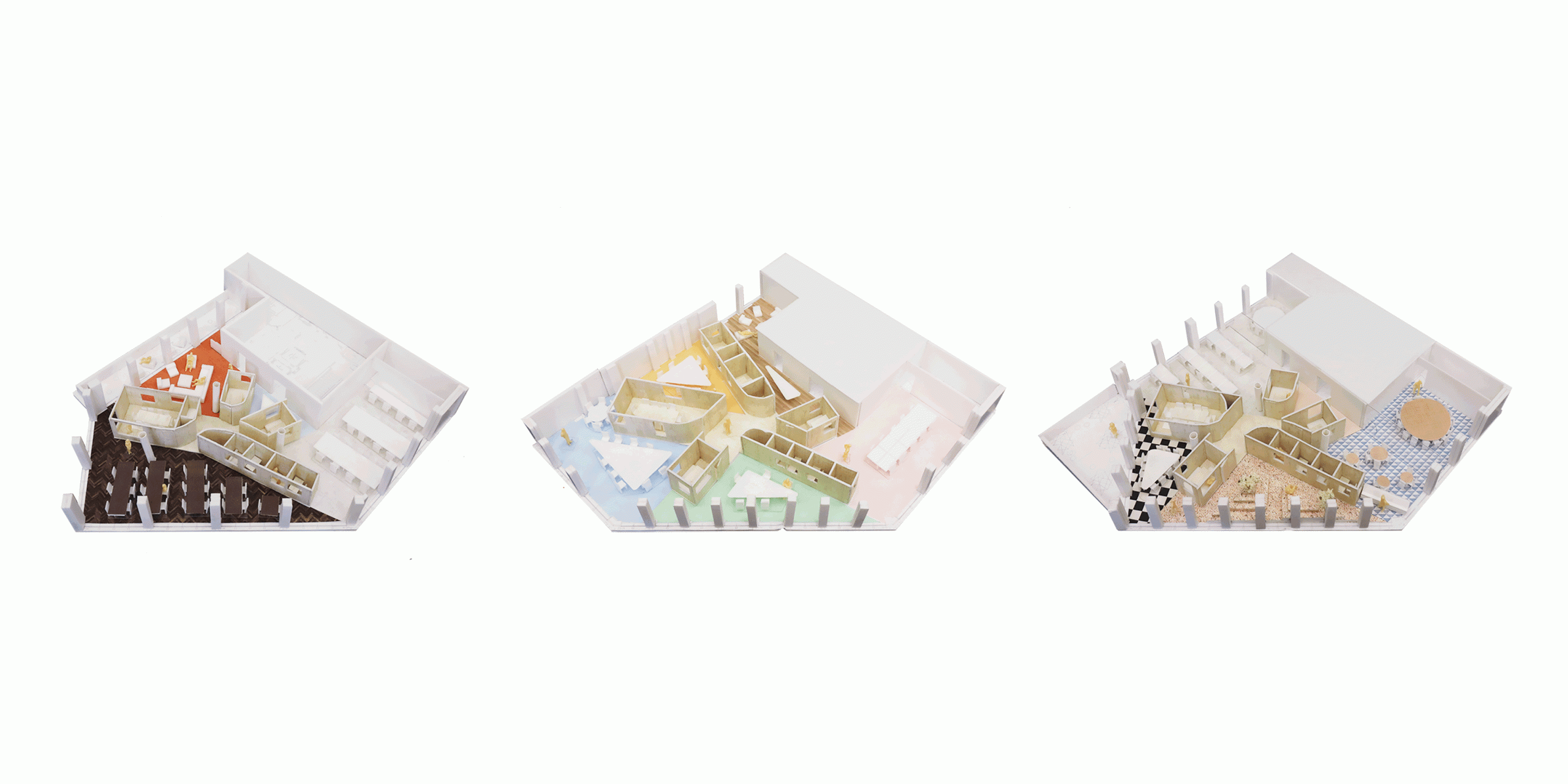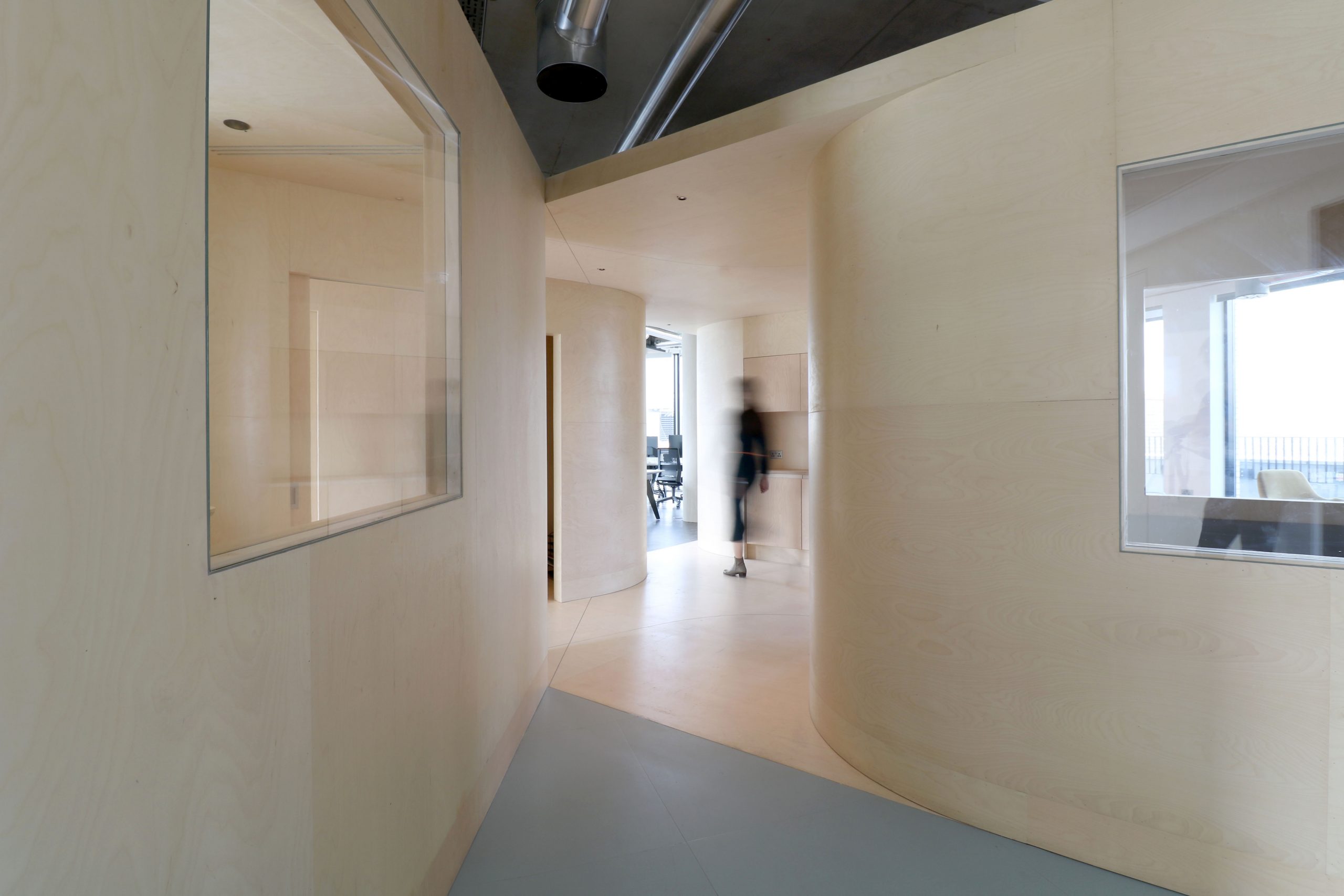Generally speaking, no two people work the same way. Given that, global blockchain solutions company ConcenSys consensually chose an open, flexible working environment for its new London headquarters. Tasked with its refurbishment, local firm Neiheiser Argyros, creating a unique office identity and spaces for a range of different working styles.
Taking form in the shell of a five-story office building, a number of workspaces and meeting rooms orbit around a central area swathed in plywood. While the office provides flexibility, partners Xristina Argyros and Ryan Neiheiser were skeptical of a floor plan that was too open-ended. Weary of seemingly endless rows of open desking, they opted instead for specific environments differentiated without partitions. On each floor, a central meeting space, or, if you will, “object,” contains a kitchen, cluster of meeting rooms, and phone booths. This neutral space acts as a transition between a variety of distinct spaces, an arm that subdivides micro working environs that can be passed through without going having to open a door.
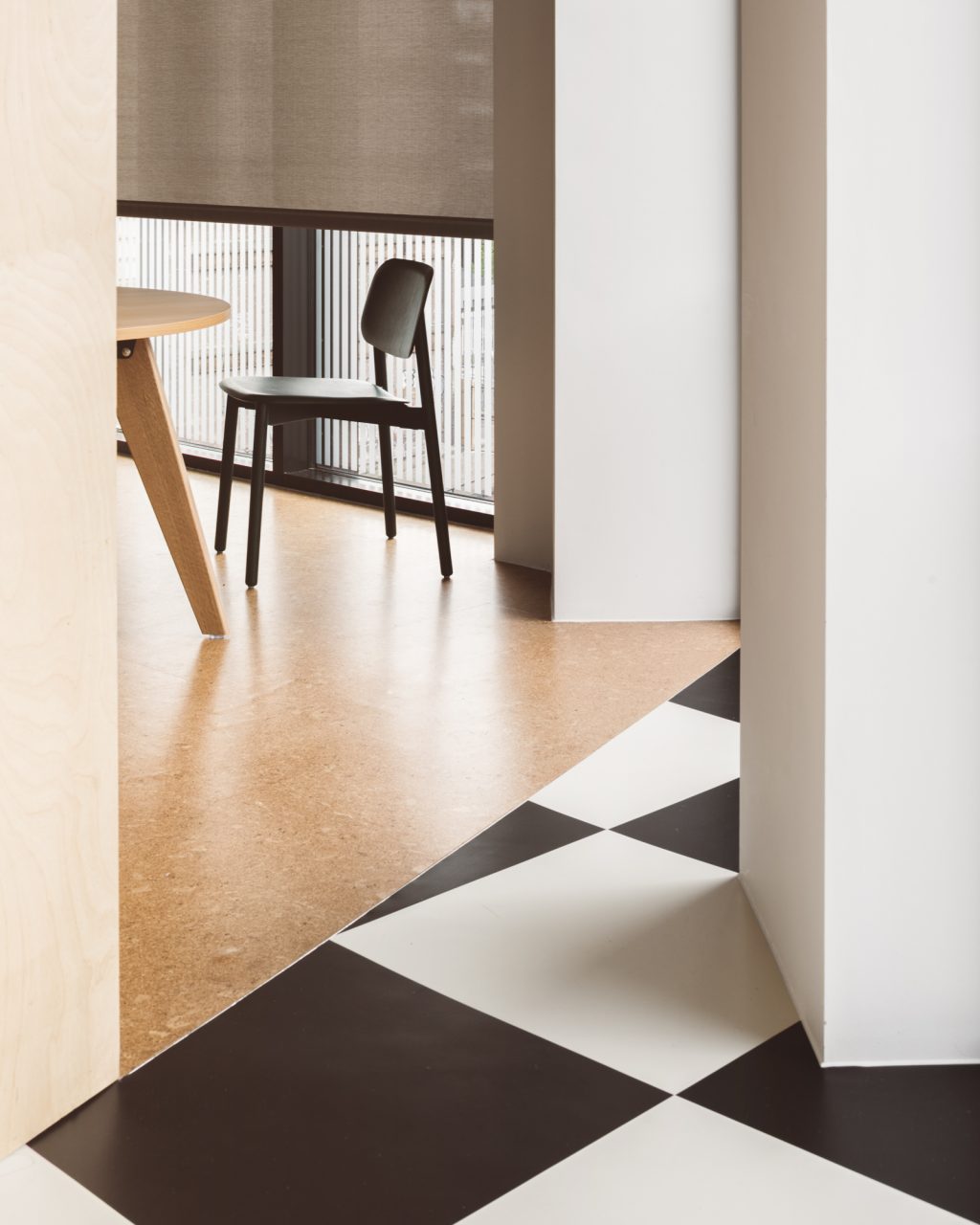
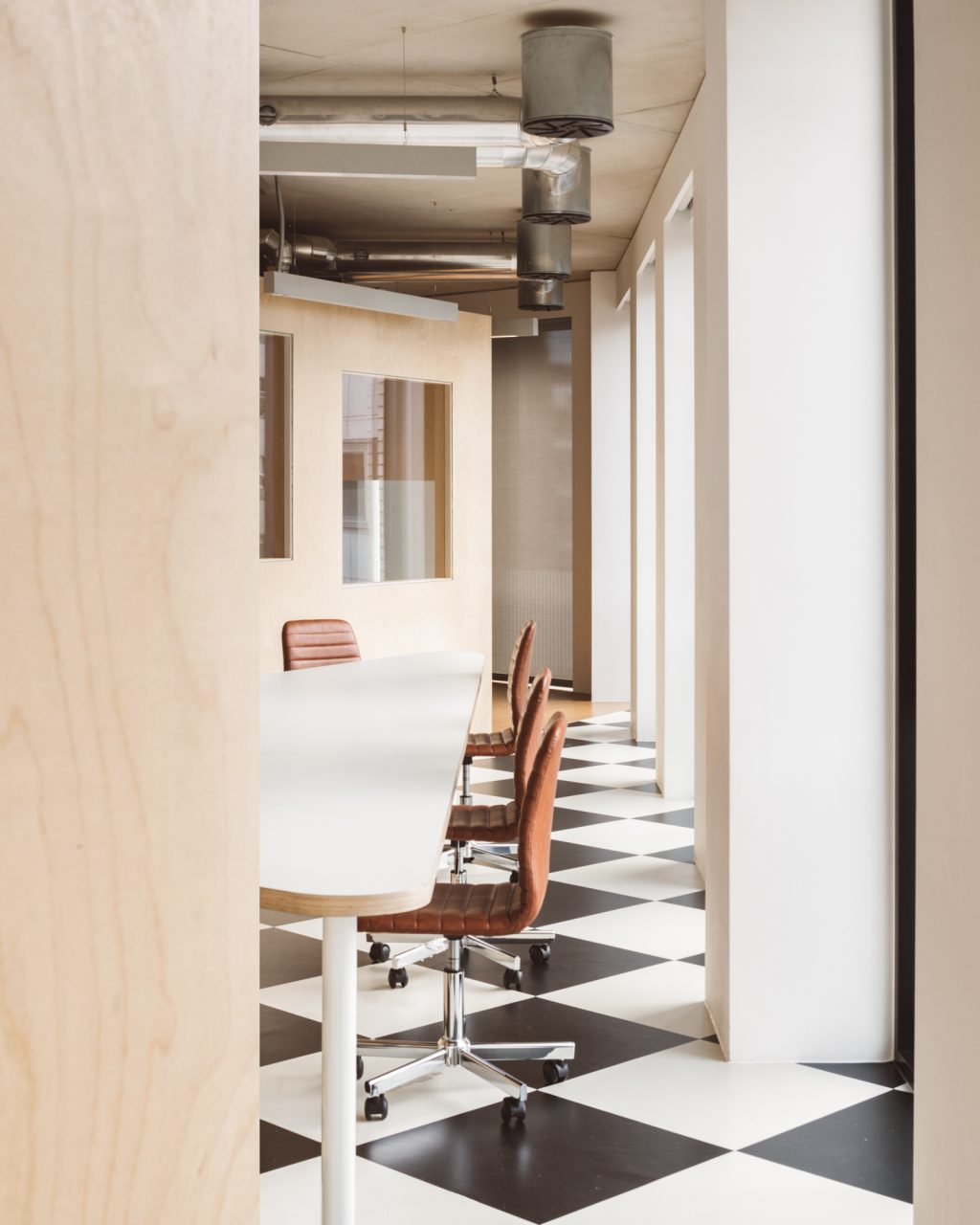
Surrounding the central “objects” are an assemblage of working environments, each unique with their own material palette. Separated by theoretical boundaries, each space metaphorically alludes to a location that has an established identity for how work should be carried out—be that a study fo individual contemplation or group space to gather. In what Neiheiser Argyros call “The Laboratory,” light grey flooring, white furniture, and sanitized fluorescent lights prescribe a quiet space for uninterrupted work. Meanwhile, “The Library” is outfitted with cork flooring and dark wood furniture, alluding to a medieval study that fosters personal reflection. Then, in “The Living Room” bright orange carpeting and custom built-in soft furnishings invite informal working and casual conversation.
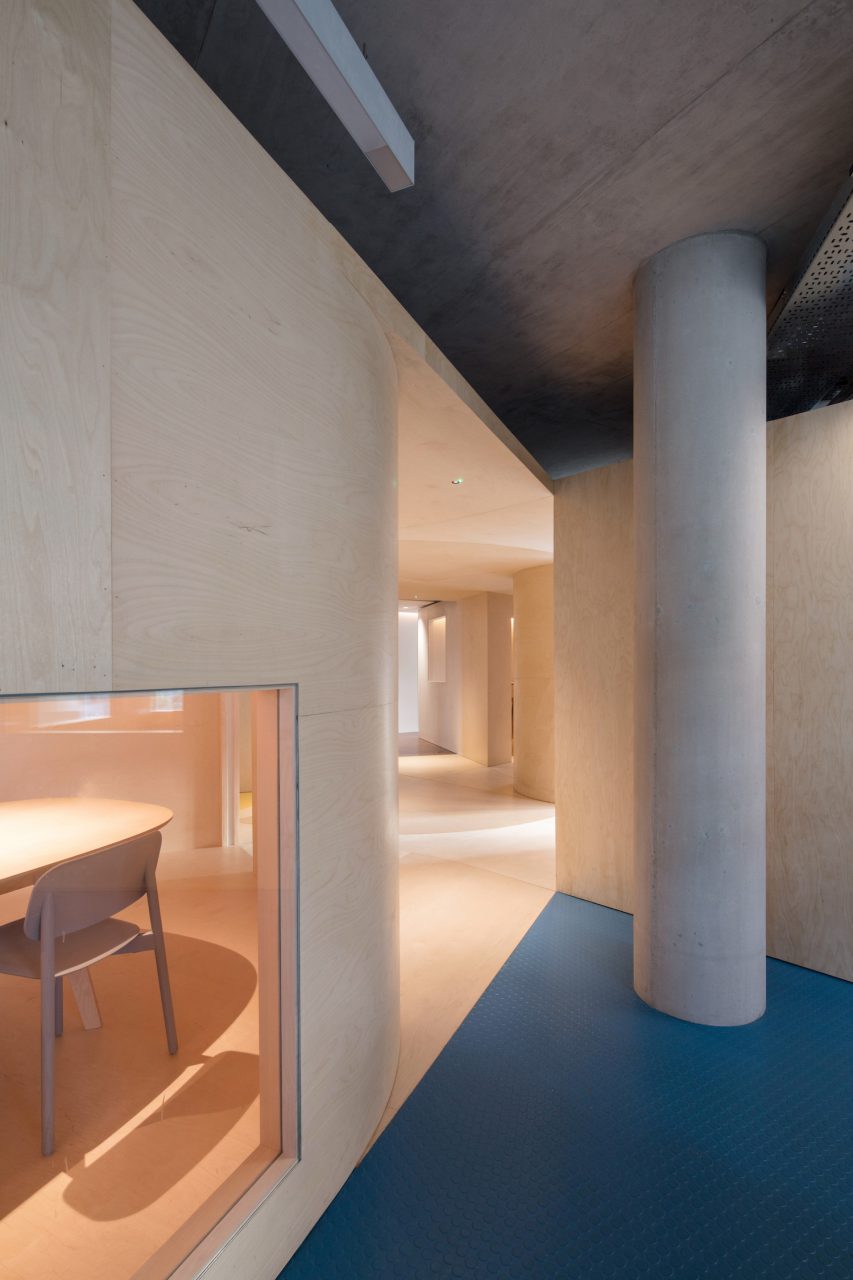
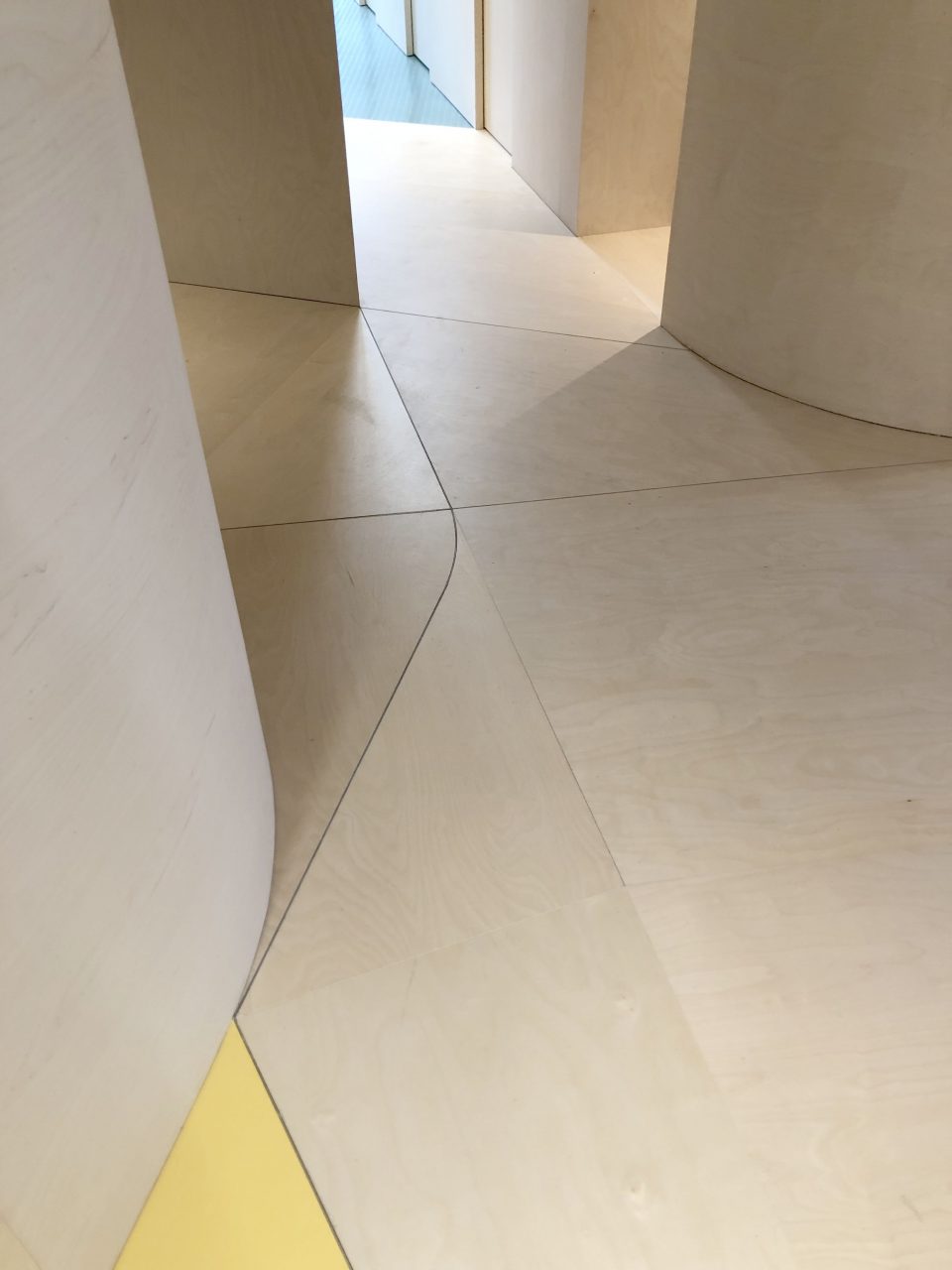
The microenvironments that encircle the “objects” are loosely tethered together by a series of visual moments. These instances of permeability—including windows that create views across each floor and inlays in the plywood floor that mimic geometry and construction lines of the “objects”—stitch together the varied workspaces. In this way, all of the spaces are distinct in their own right, connected together in a college of different materials. Each experimental space is linked to another by the central geometry of the “object,” on all five floors.
