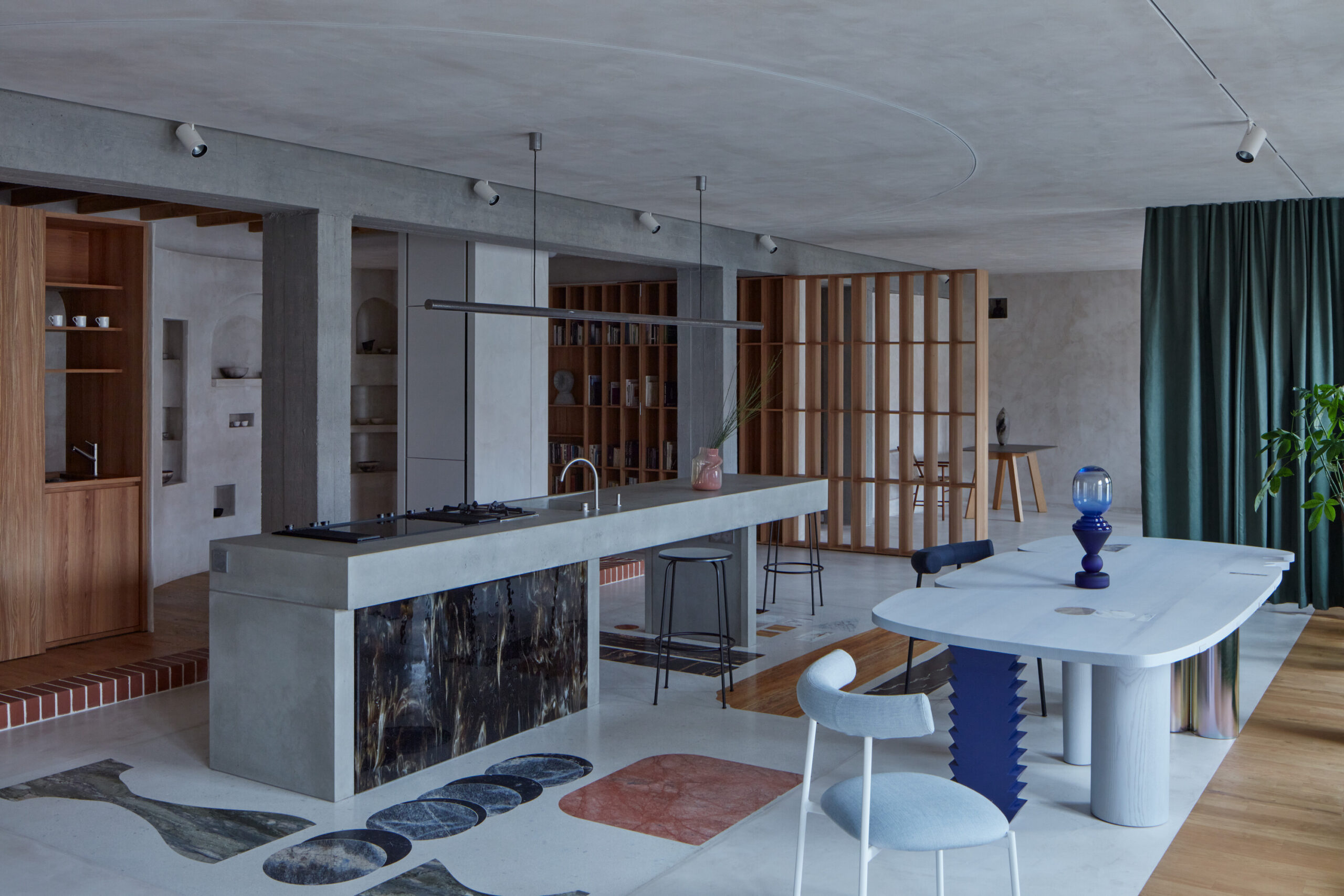“A space where you never have to return along the same route” was the brief for the art residency and apartment Ovenecká 33, as its owner Tereza Porybná described in a press release. The task was left to Czechia-based firm, Objektor architekti, who juggled not only the unique commission but also the apartment’s various functions: art exhibition, community hub, private residence, and more purposes that Porybná could leave open ended.
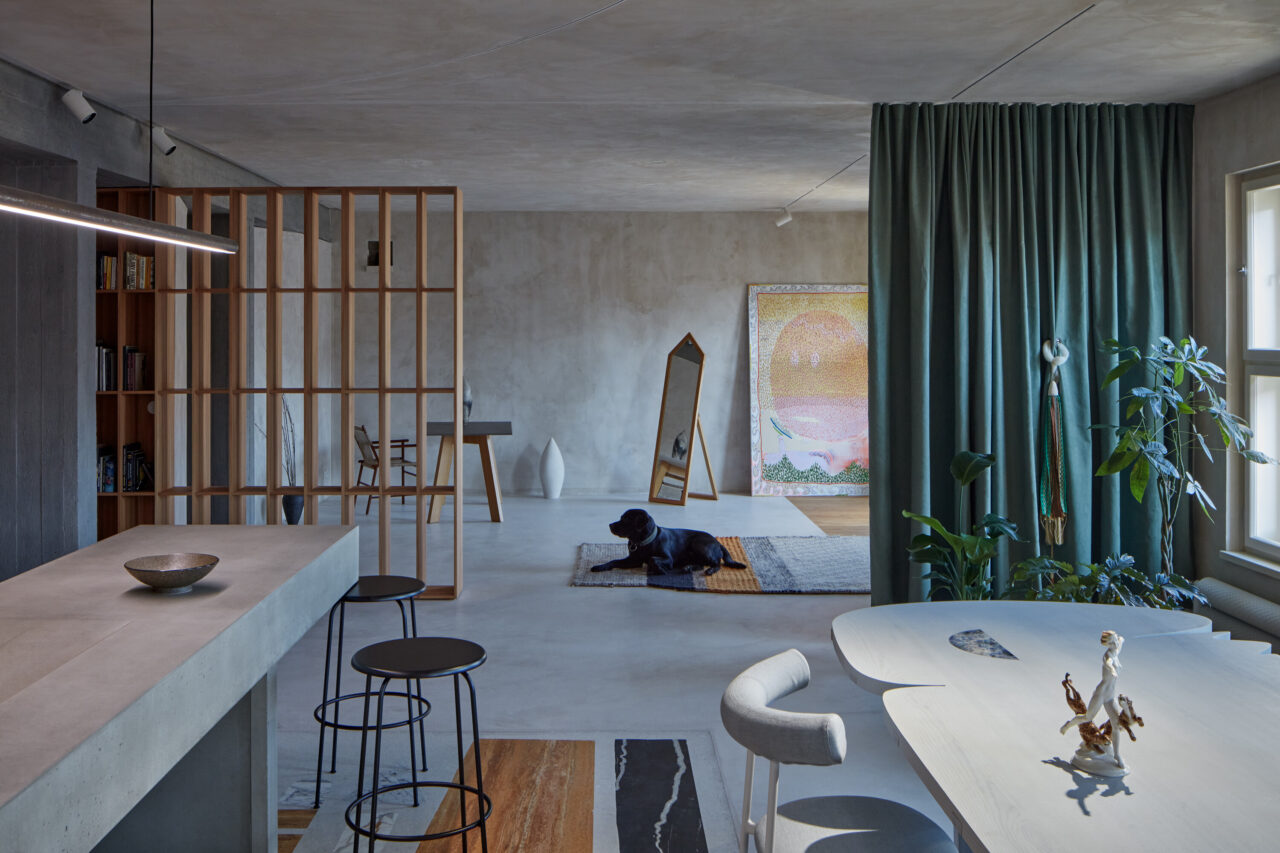
The solution was to plan the space around contrasting vignettes so that each could be approached like an exhibition with a static structural framework that sets the backdrop for orbiting objects. On one hand, it provides just enough unobstructed space to freely move or set up art installations as events may dictate, but not too much where an empty square room feels uncomfortable and dysfunctional for living. On the other hand, the exhibition-like approach keeps the floorplan open as contrasting moods, not walls, divide the spaces.
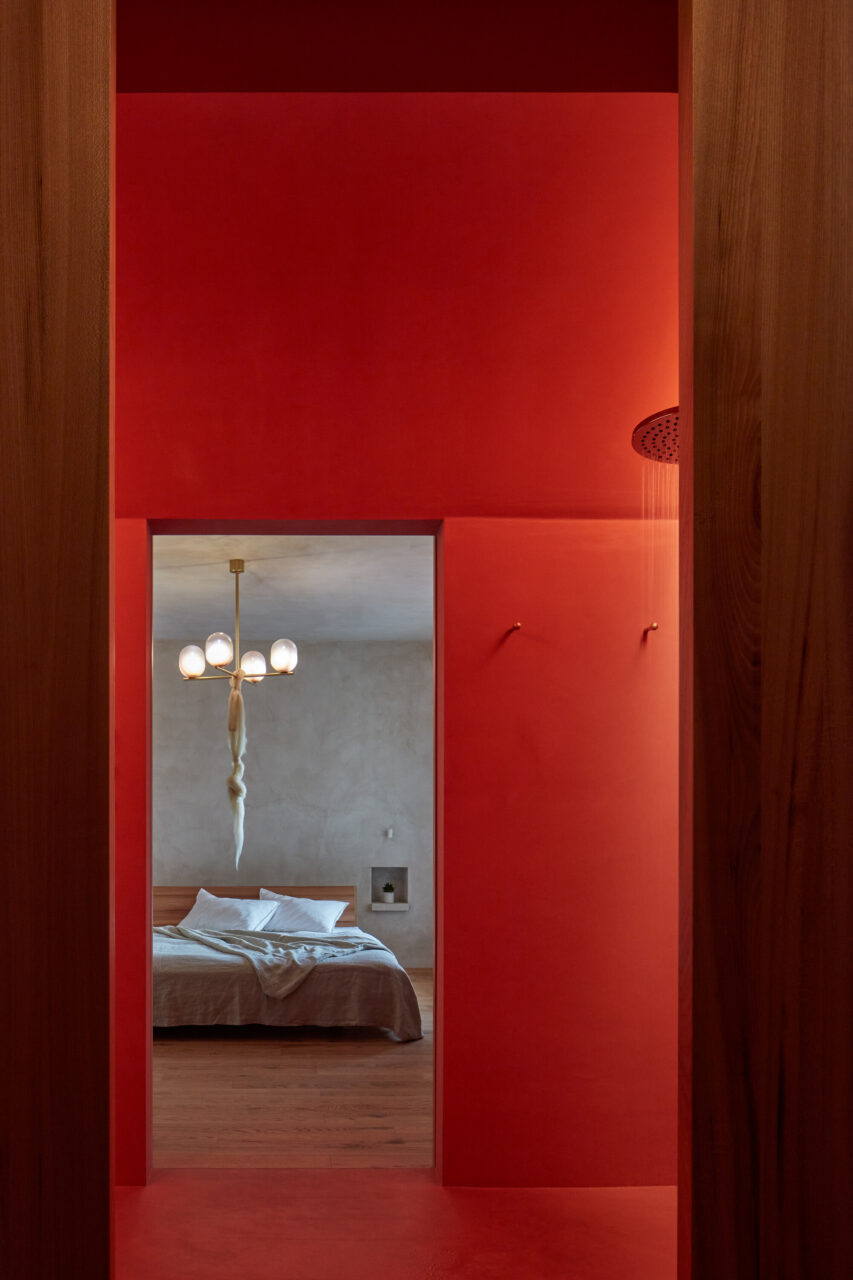
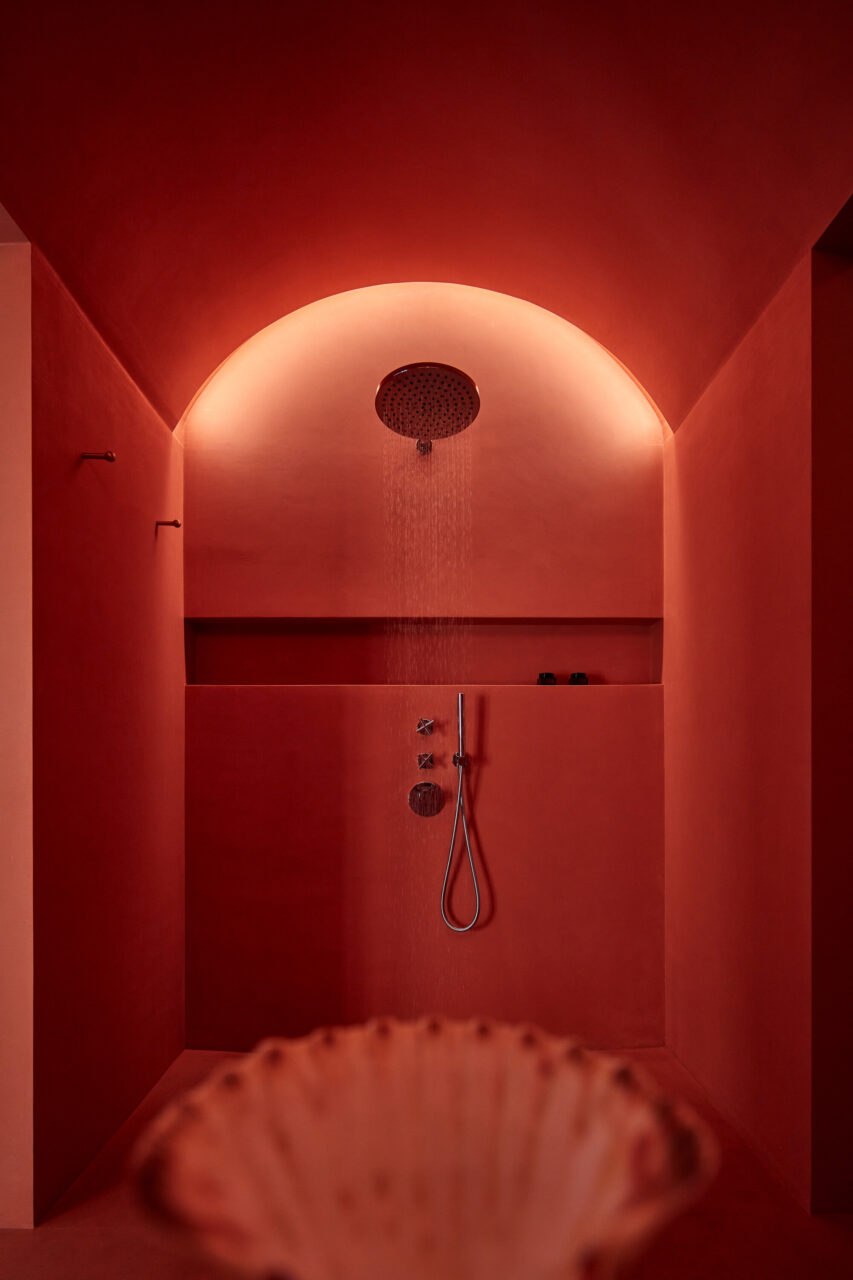
The nearly 2,250-square-foot (209-square-meter) apartment is roughly divided into three areas: a communal space, a residential space with a studio, and bedroom. Where the communal space features a calm, neutral palate of mostly gray concrete, the red monochrome bathroom is bright and demanding. Another bathroom conjures a different atmosphere altogether, found in the tranquil, green-tiled tub off the second washroom.
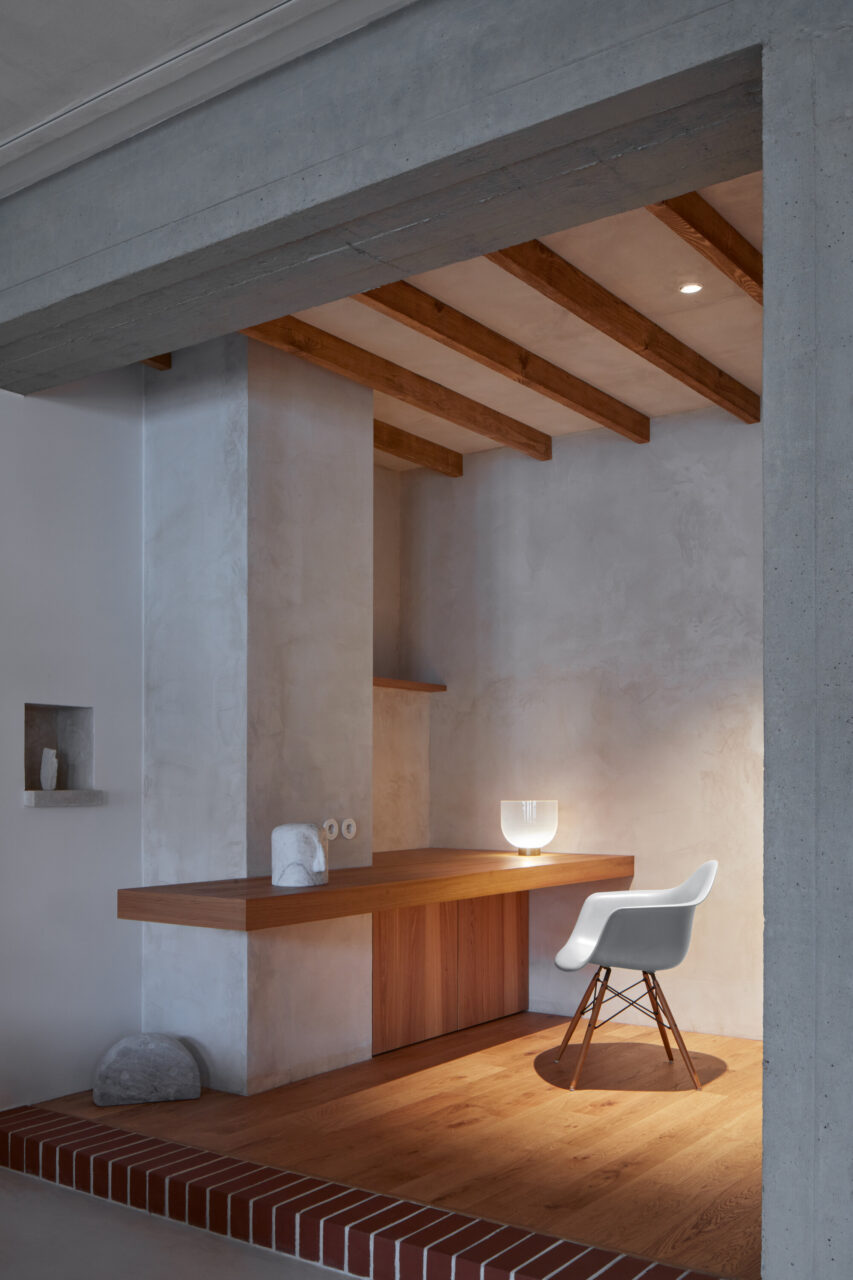
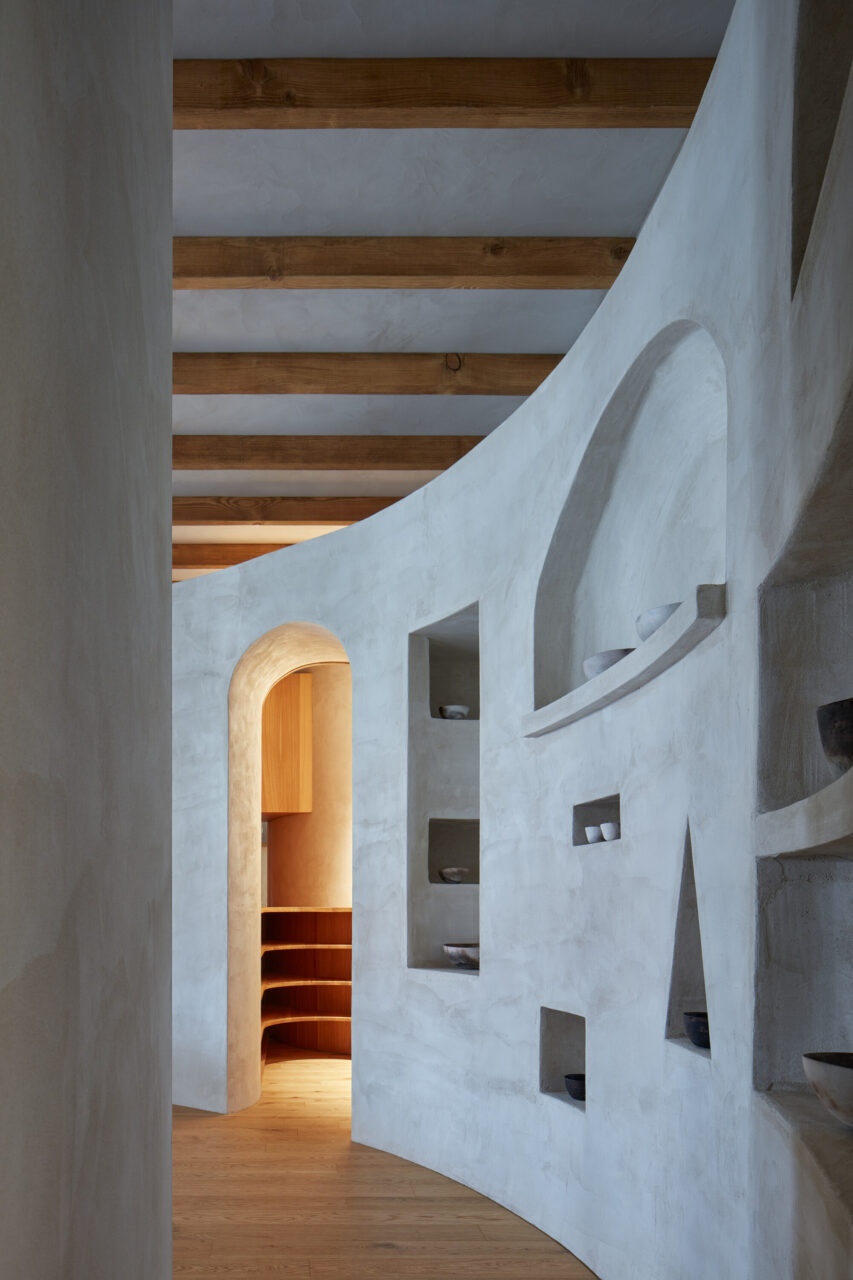
The fixed structural aspects often remain hidden as a way to keep the flow of the layout and add a sense of the childlike imagination that Porybná desired for the project. Features like a hidden doorway from the kitchen to the library, a secret passageway from the slatted walk-in closet to the entryway, and even a built-in woven throne in the front, recall a fantastical home fit for a child. Parts of the arched kitchen are also concealed behind the millwork’s folding doors that reveal the integrated kitchen sink, oven, and cabinet space.
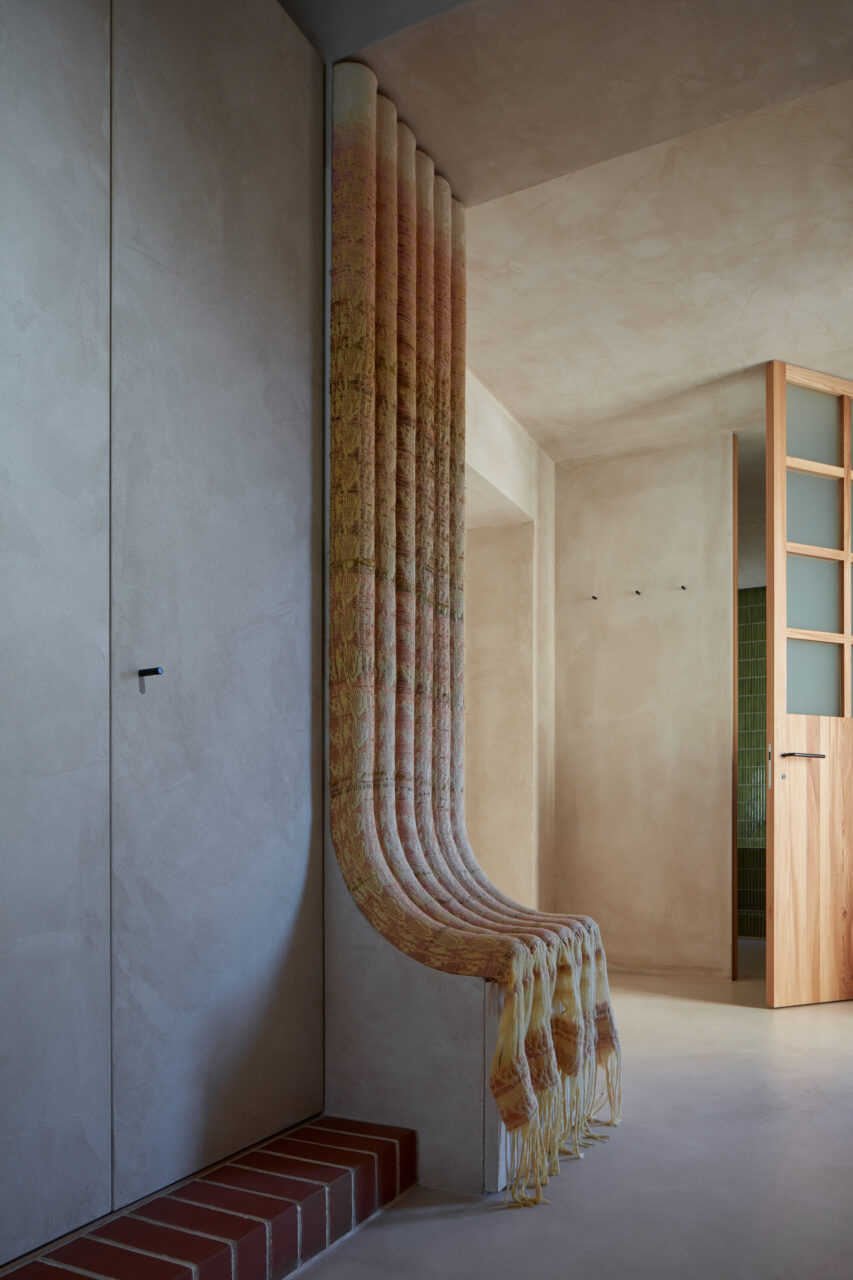
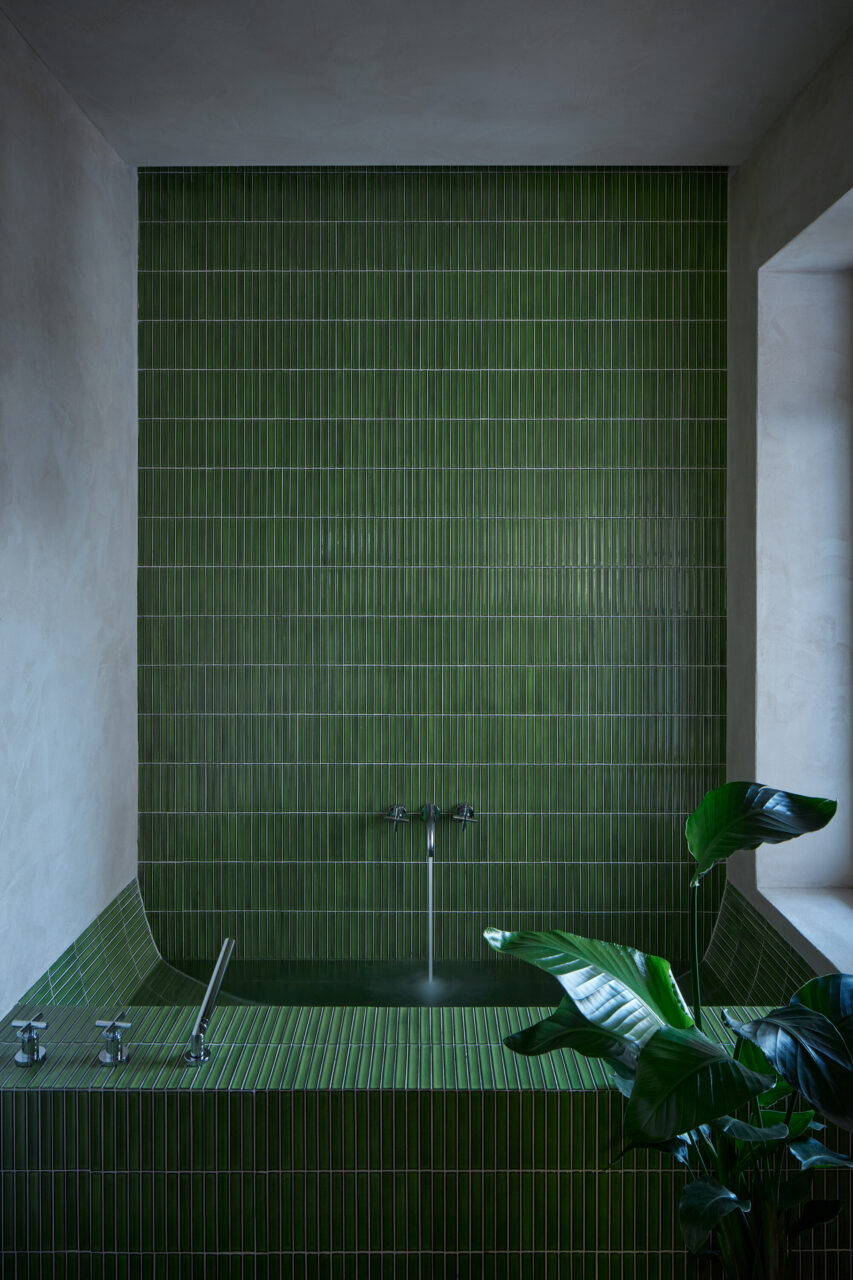
Concealing some of the bones of the apartment strategically places its many furnishings and collaborations upfront. In rooms that are sparser, like the kitchen and communal space, rich materiality takes center stage. Various stones within the terrazzo floor, realized with the help of Olexton, fall alongside a concrete kitchen counter and elmwood rafters.
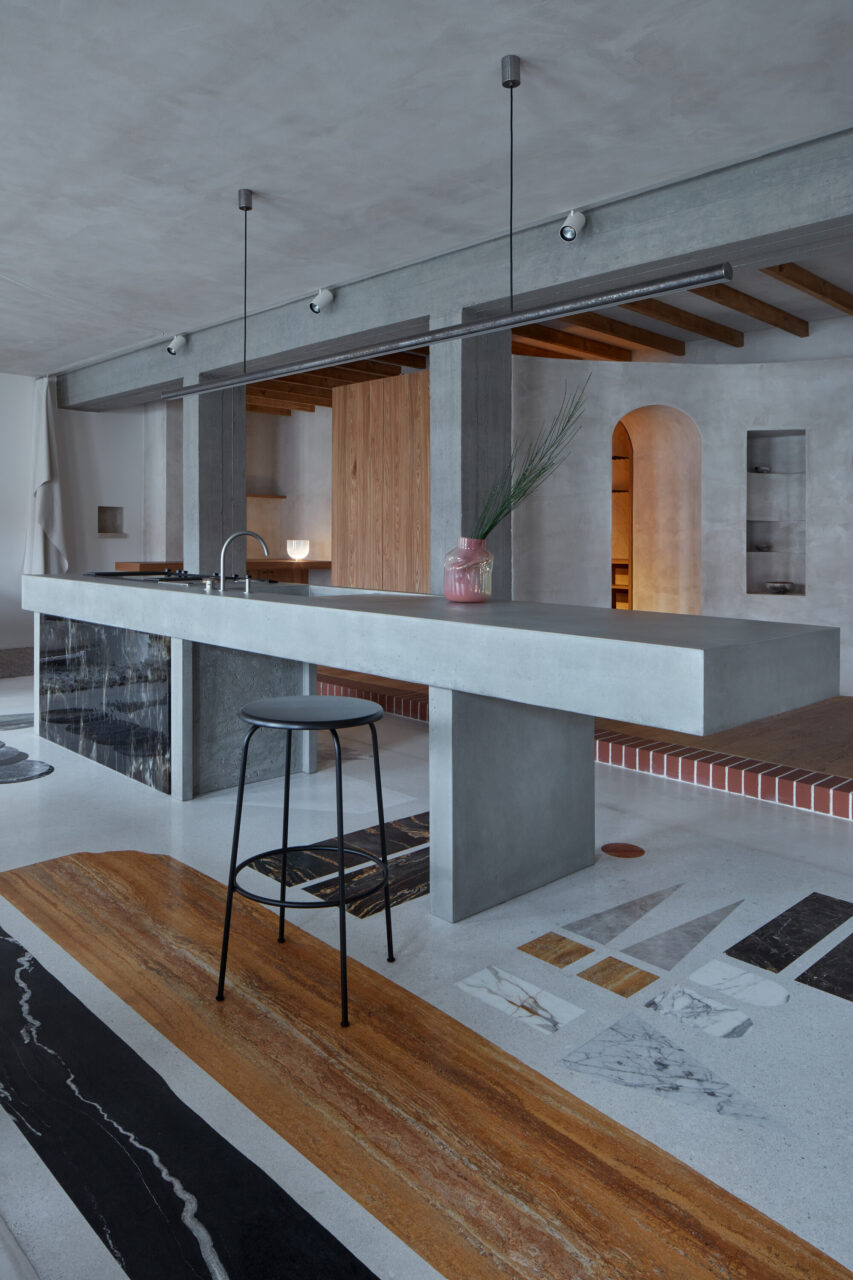
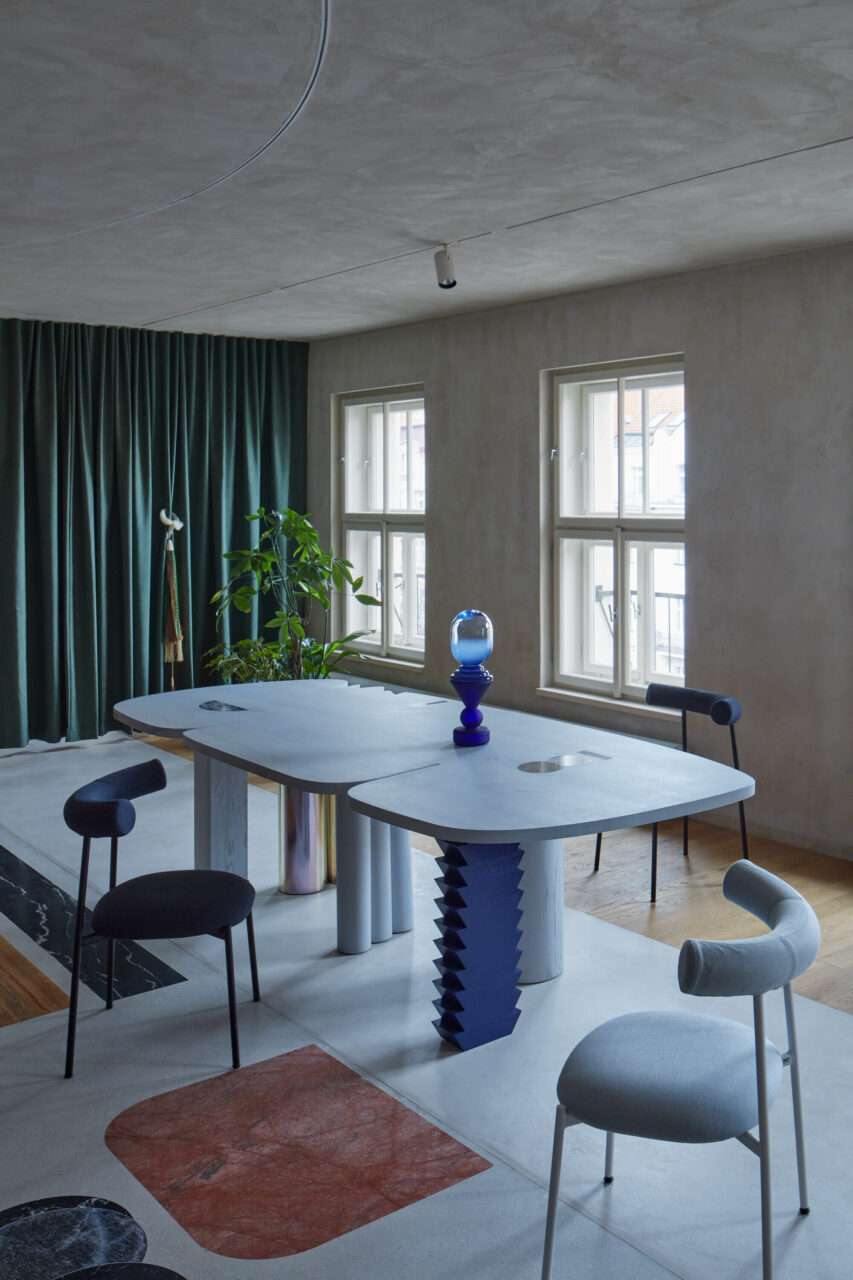
The eclectic style is fitting of an artist residence set up by a multihyphenate. Every niche is met with an amalgam of color and wonderfully clashing elements. Surprising moments abound between the textural juxtapositions, like in the bathroom’s stained glass window and bedroom’s stucco walls, or in the variety of geometric forms in the residence, the angular and austere studio niche alongside the more whimsically shaped shelving in the kitchen being just one example.
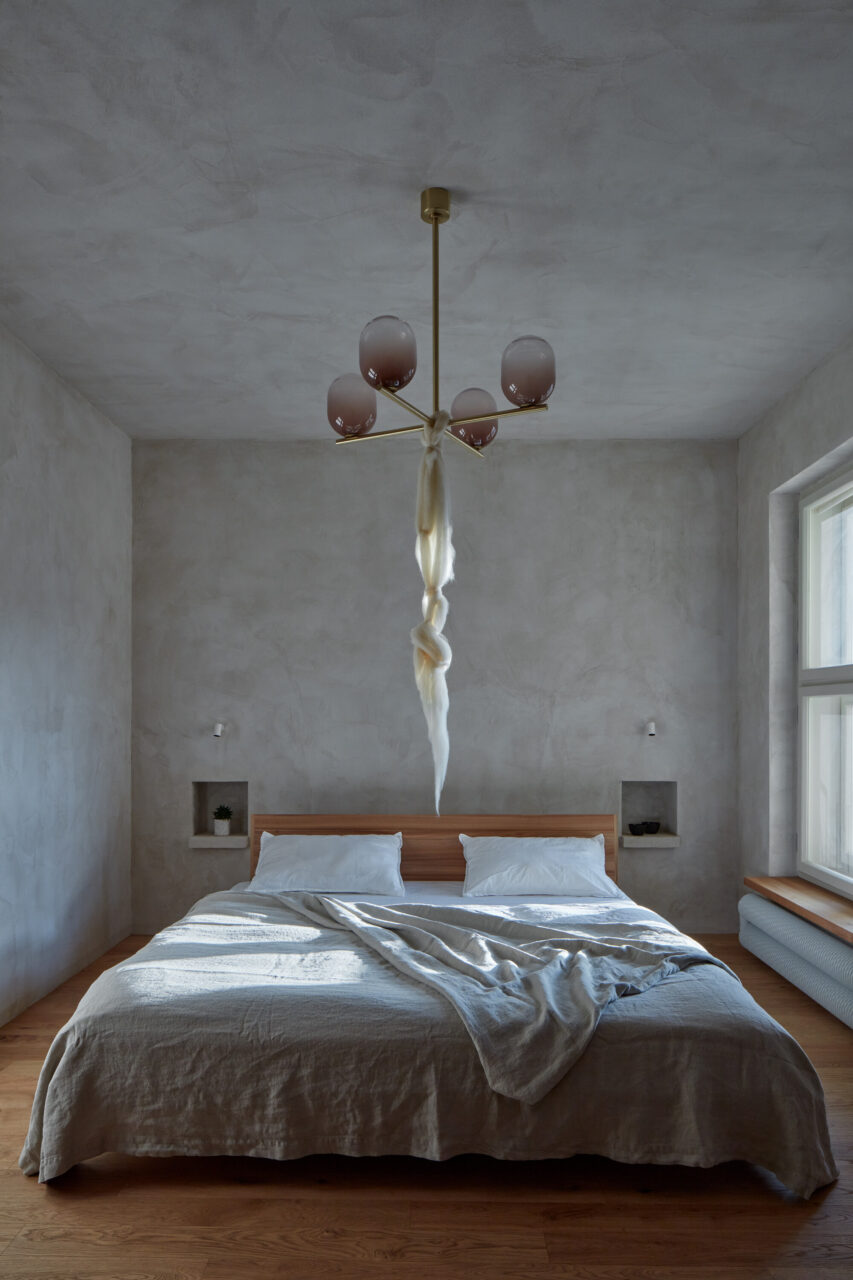
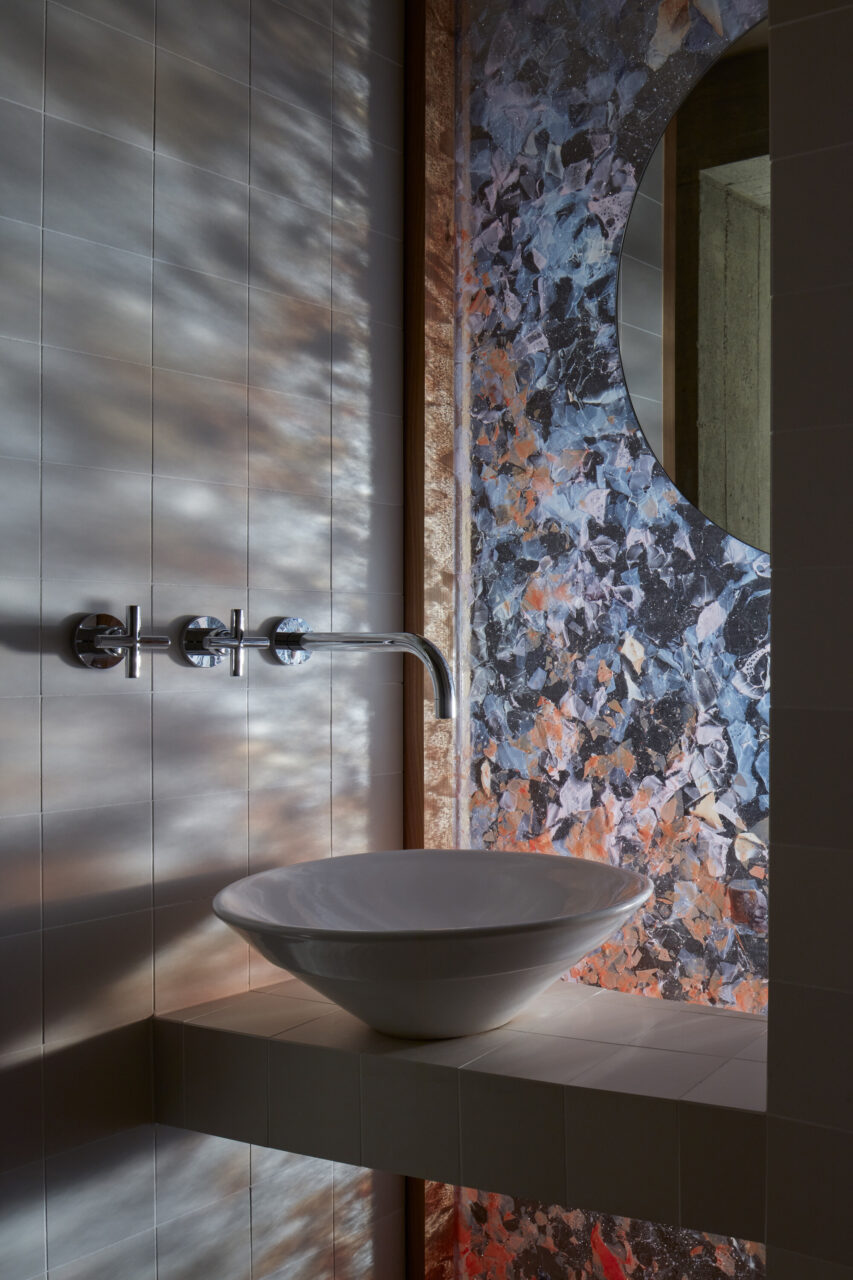
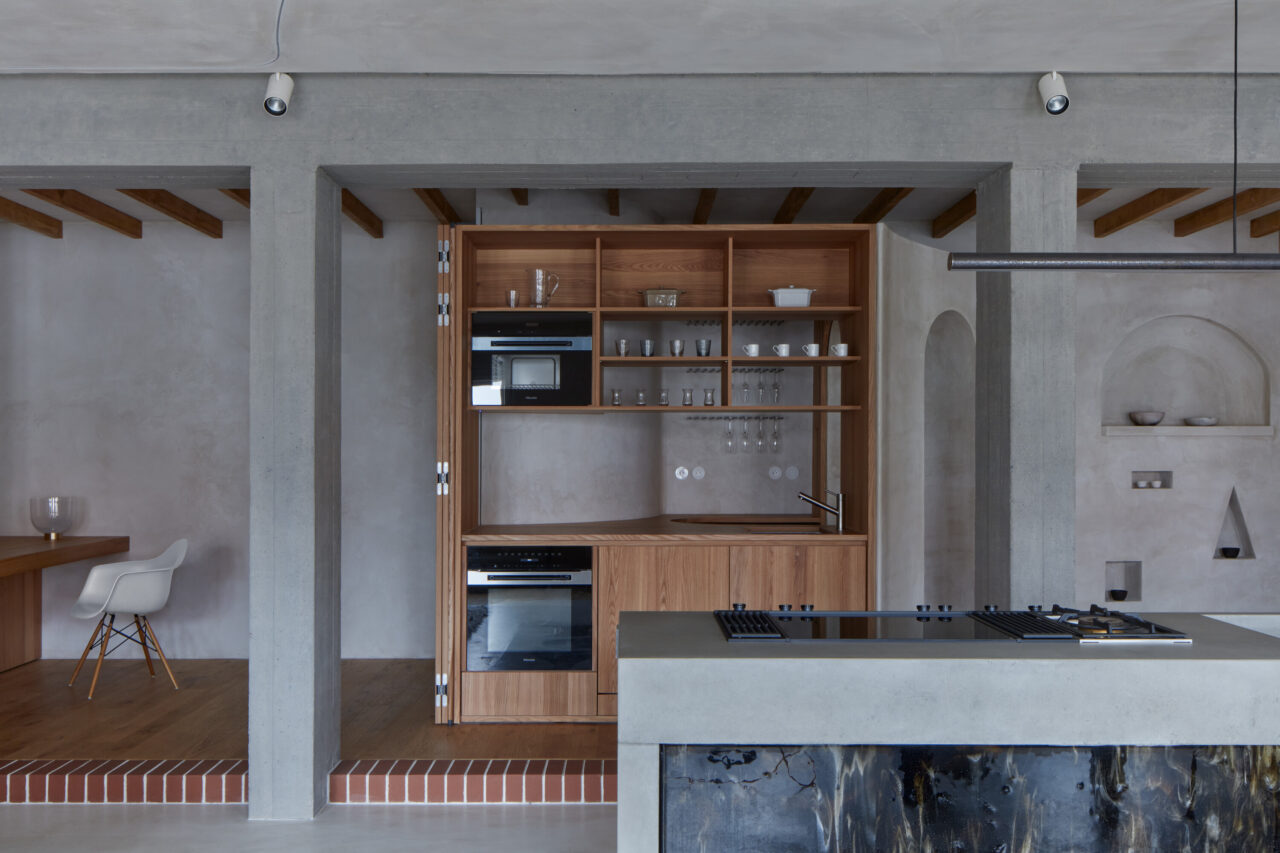
The various vignettes, placed alongside hidden nooks and crannies, makes Ovenecká 33 a visual feast while retaining practicality. Its layout accounts for the ever-changing variables that come with living and creating. It’s fitting then that a live-work space should be equally flexible, too.
