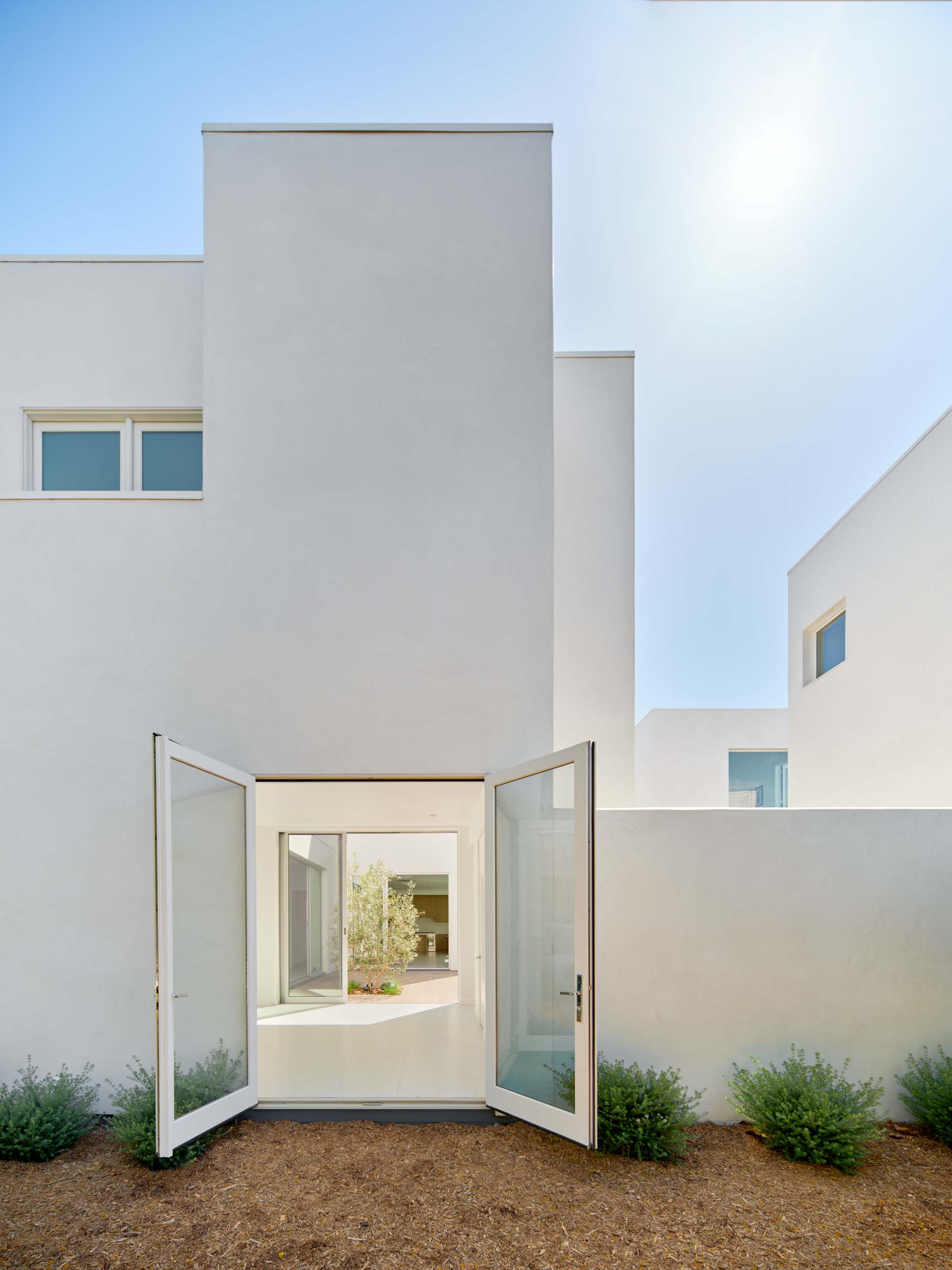The Santa Monica Courtyard Homes don’t look like the average California residences because they strive to forge a new one. From Inaba Williams Architecture, the two, net-zero 3,900-square-foot homes mirror each other from across their respective courtyards. Doing away with a front and backyard, the structure sacrifices interior space to expand the outdoors, a composition inspired by the state’s Building Energy Efficiency Standards, Title 24.
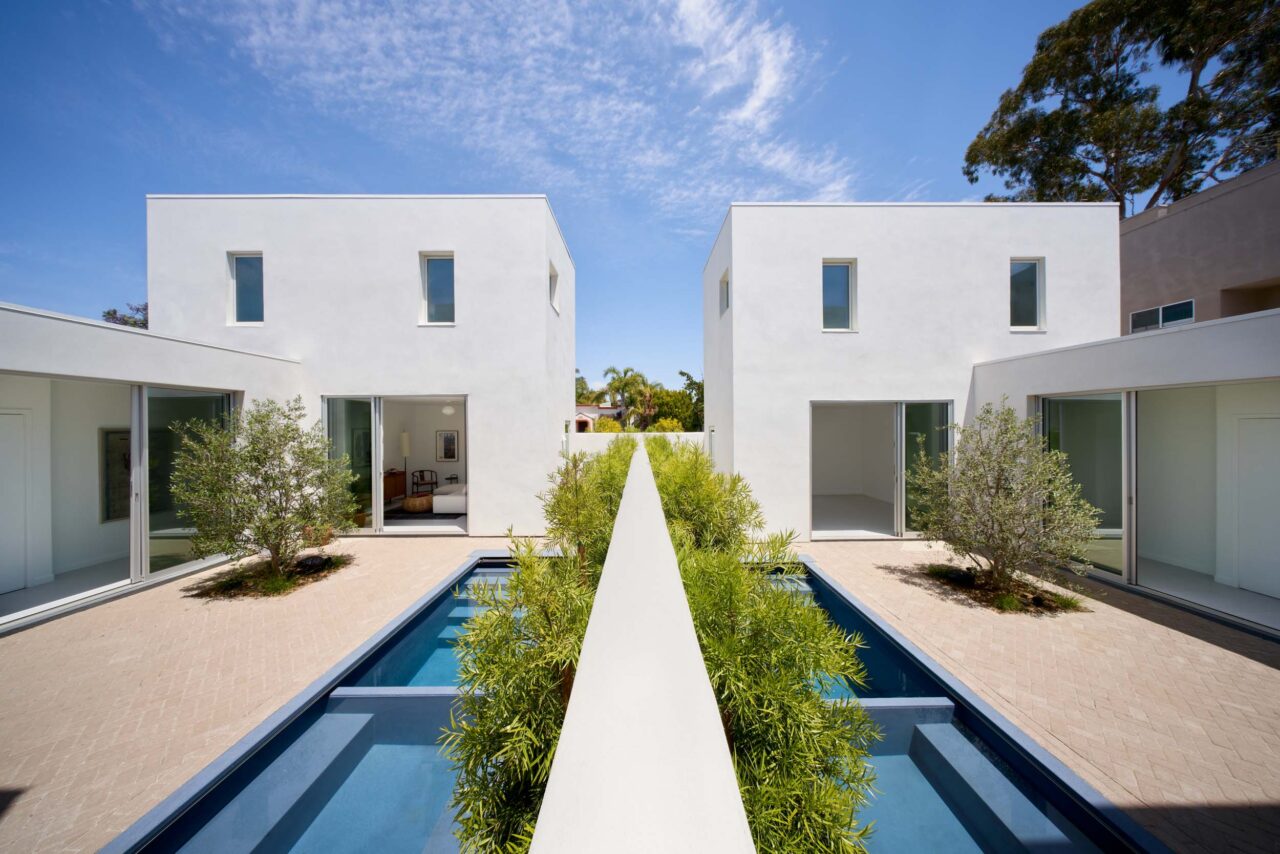
The 2022 edition of the energy codes implement improved heating and cooling systems for a cleaner, less energy-intensive lifestyle. The architects not only operate within the parameters of these regulations, but also viewed them as an opportunity to reinvent the California, single-family dwelling.
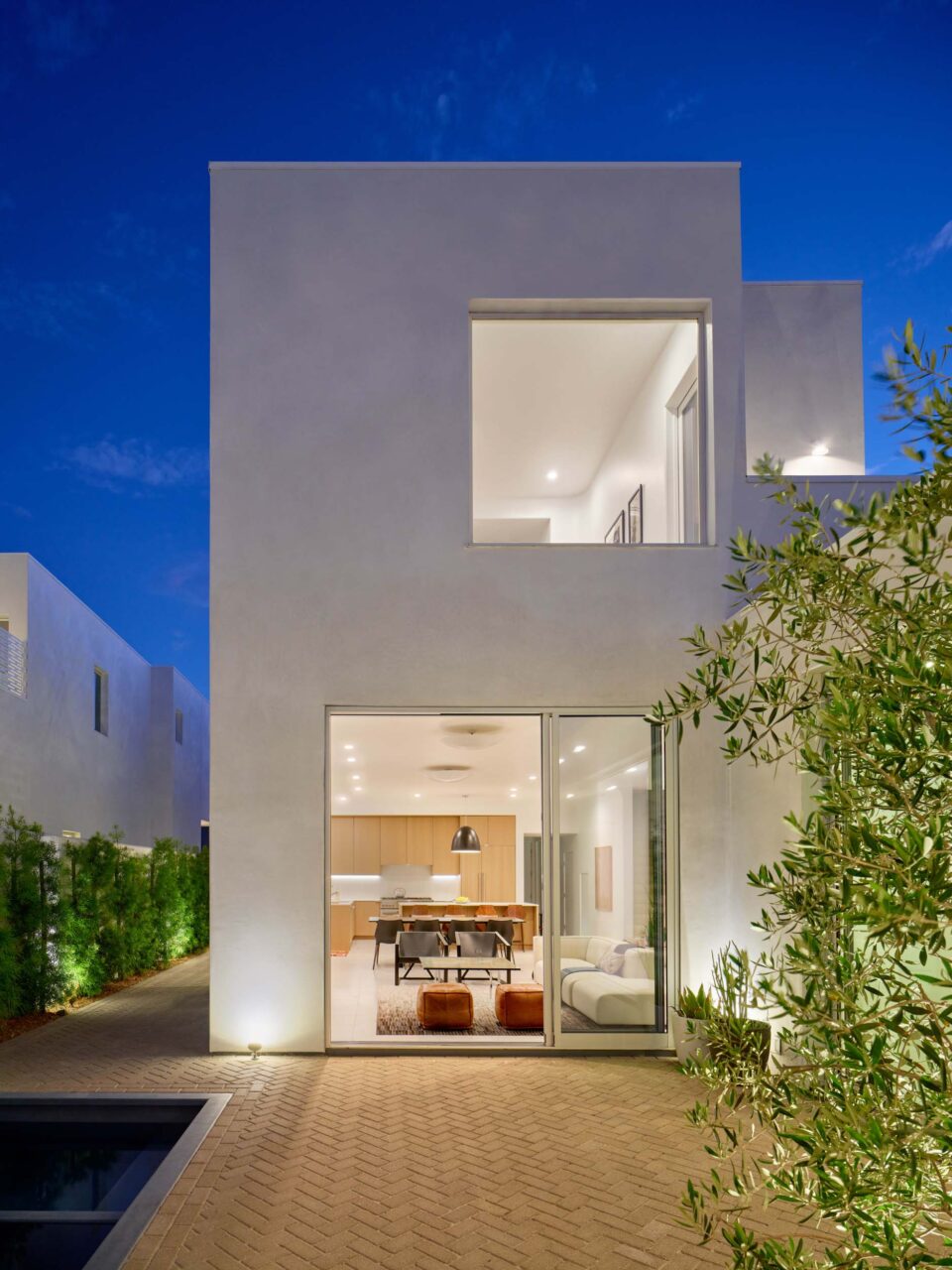
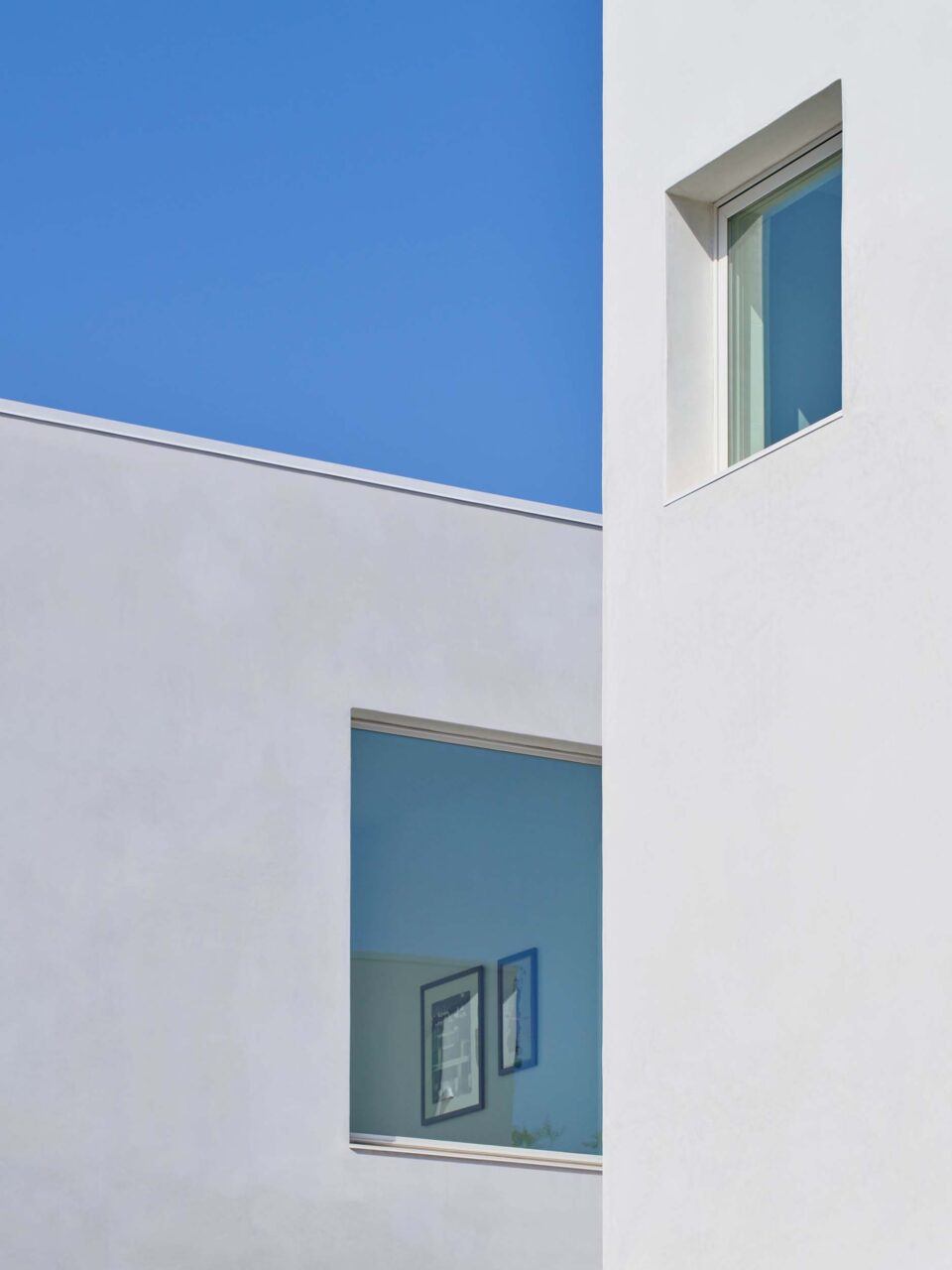
In accordance with Title 24, which recommends covering only 20 percent of available surface area with glass to avoid higher temperatures and thus energy needed for cooling, the architects reduced the amount of windows in the homes. In place of quantity, they opted for strategy, concentrating windows in two areas: the courtyard-facing sides of the home and the stairwells. On the first floor, large windows and glass doors let in natural light around three sides of the courtyard. In the stairwells, windows are paired with skylights, appearing to elongate and focus the light coming in.
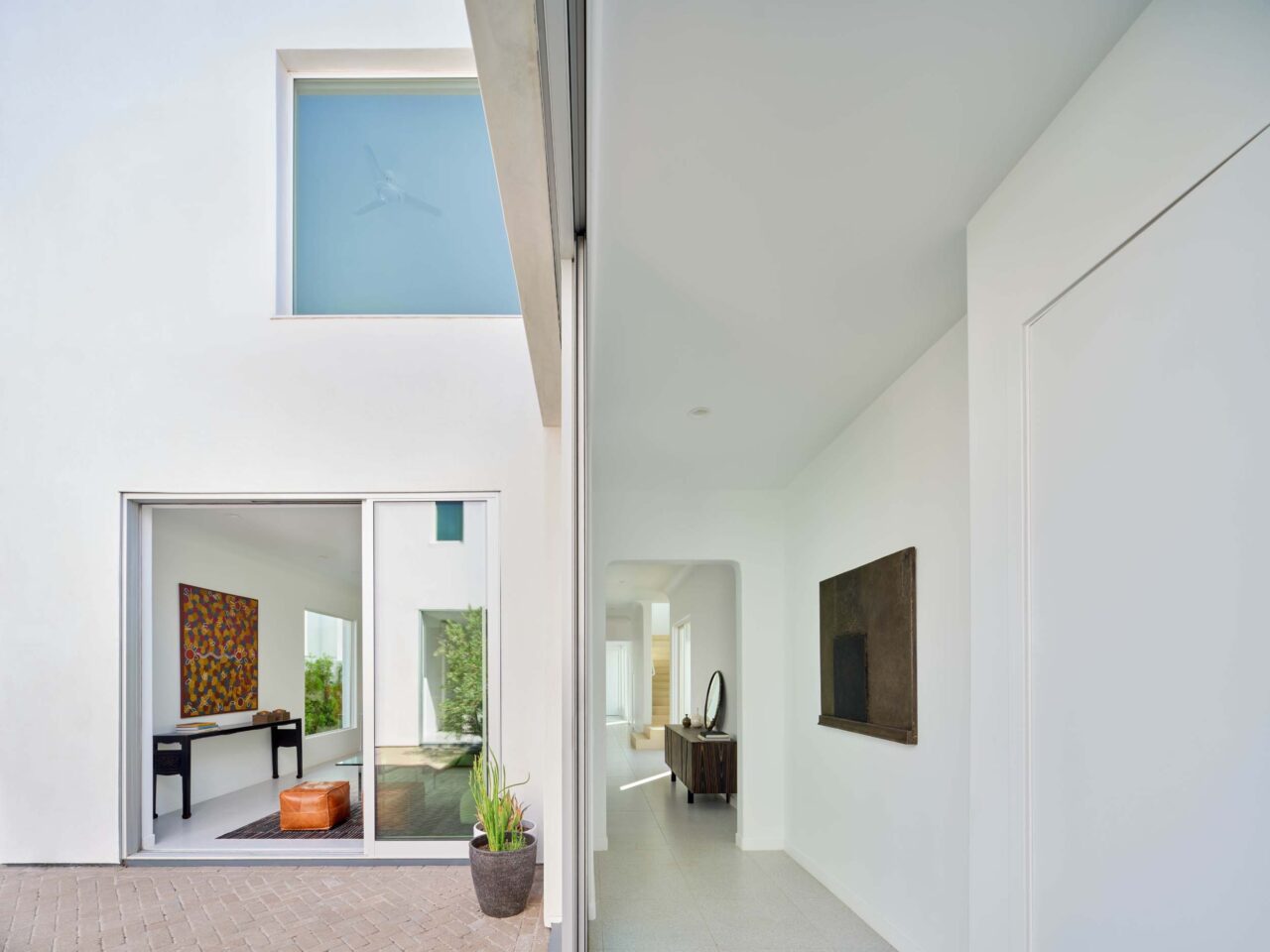
The interior floor area was reduced to less than the maximum allowable parcel coverage, expanding the space of outdoor use. More than a metaphor for prioritizing nature, this move decreases the amount of heating and cooling required by the residences while making space for a breezeway. As the homes narrow toward their side setbacks, it opens into an exterior dining area, zen garden, and entry court.
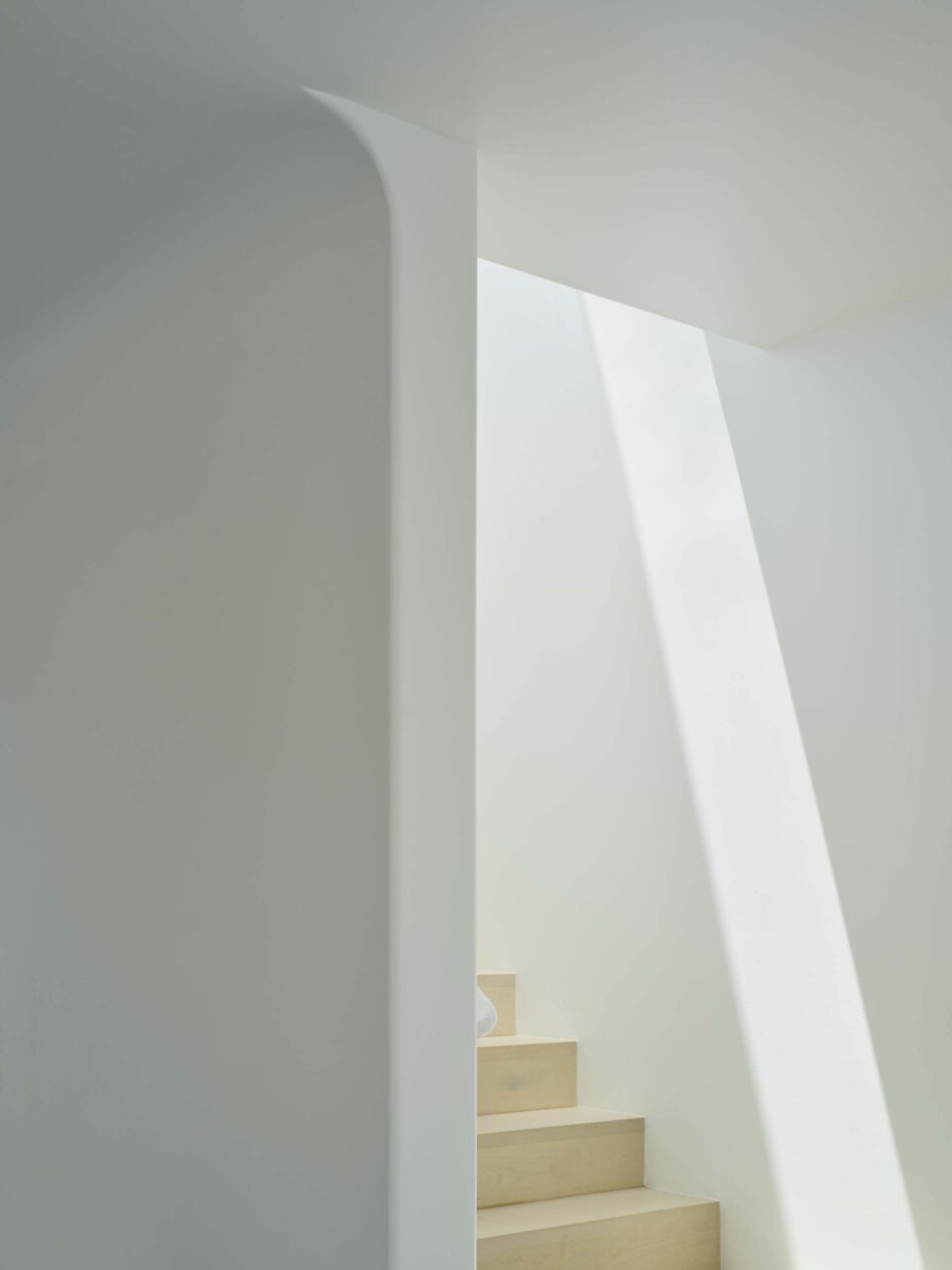
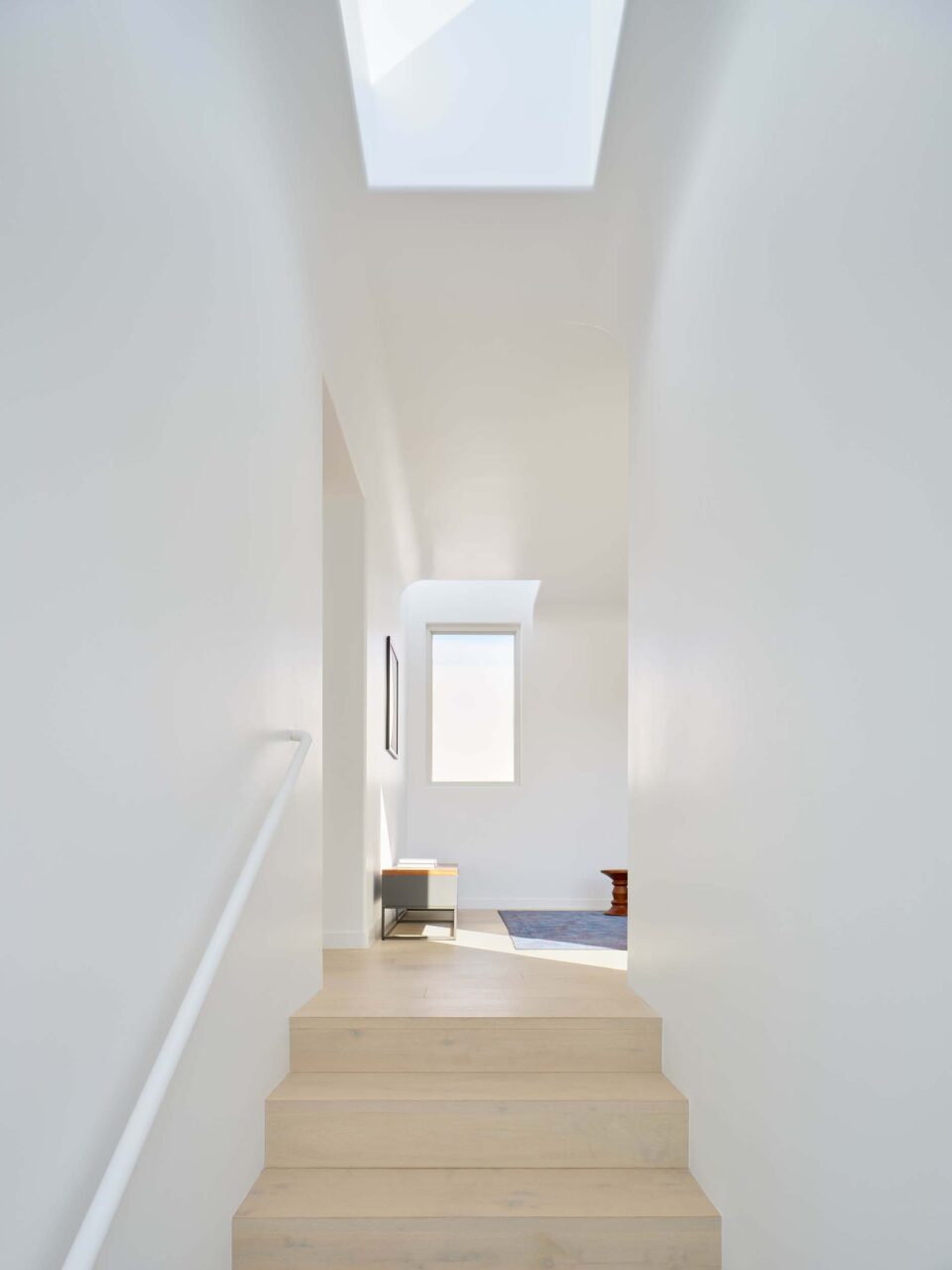
While the homes make do with less, a sense of contemporary luxury doesn’t suffer for it. The monochrome white walls, gently sloping cornices, outdoor pool, and modern furniture provide a sophisticated, uncluttered environment apt for its locale. The abundant yet selective natural light, despite reducing the windows, grant the side-by-side homes a compelling linearity.
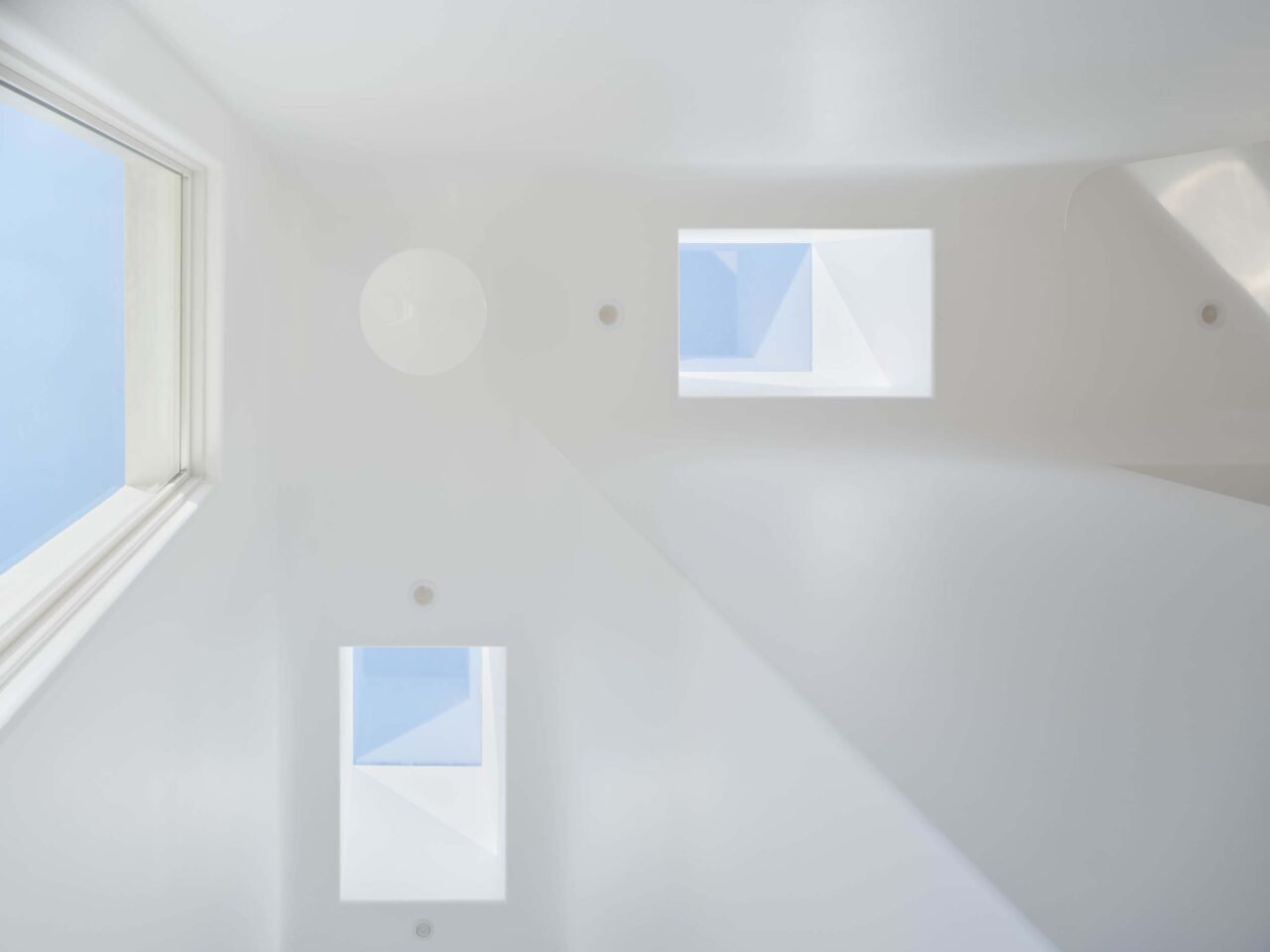
In encapsulating California’s energy efficiency standards, the Santa Monica Courtyard Homes envision a new model for sustainable homes going forward. Rejecting the notion of “the more the merrier,” the project serves as a model for a more sustainable structure that the architects hope others will continue to improve upon and evolve.
