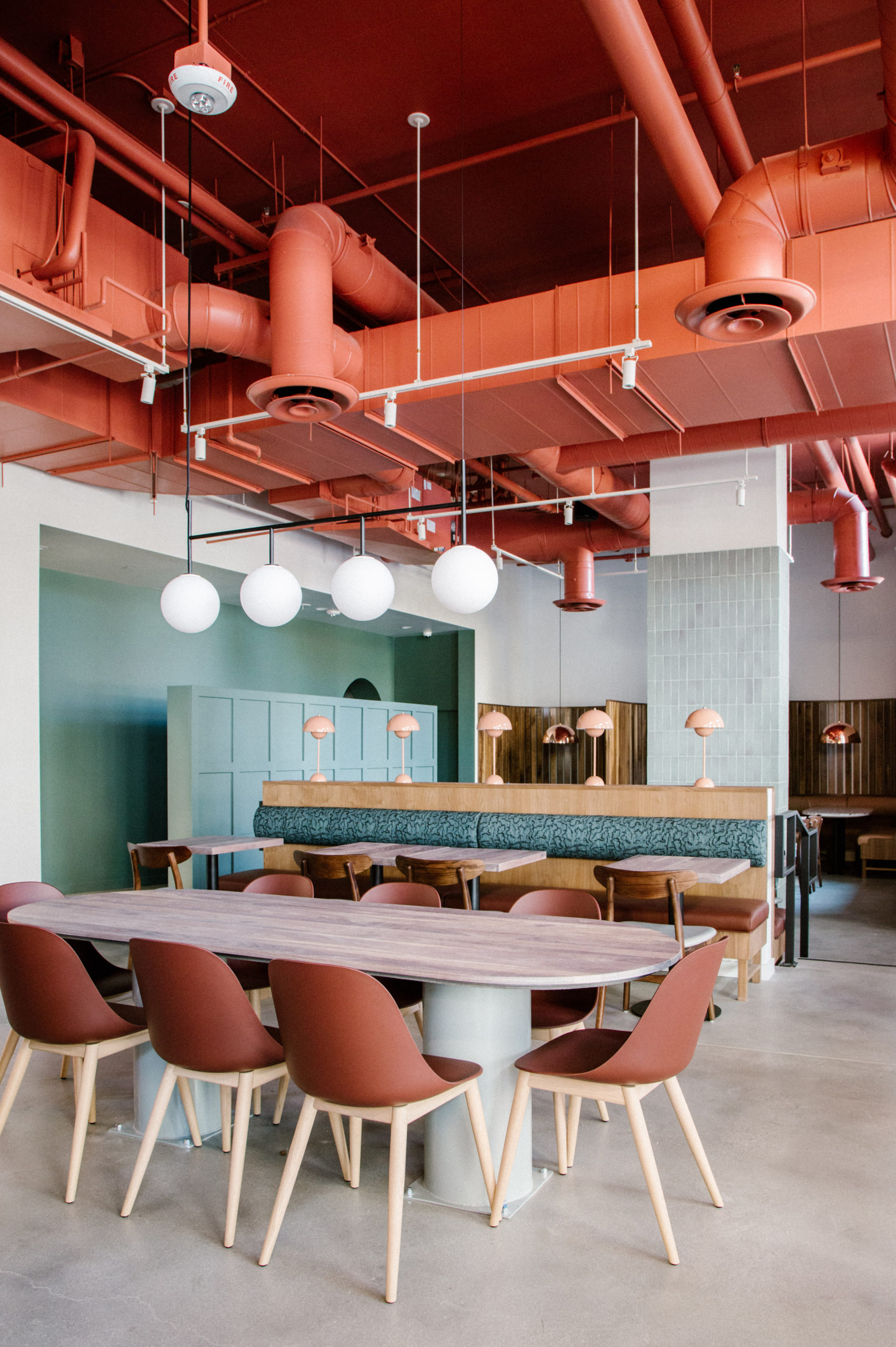Taking its cues from the subdued desert landscape of its surroundings, the Salted Pig is Riverside, Calfornia’s first-ever gastropub. Cast in deep crimson hues and pops of teal, the new expansive eatery translates its context through a paired back yet emphatically eclectic scheme.
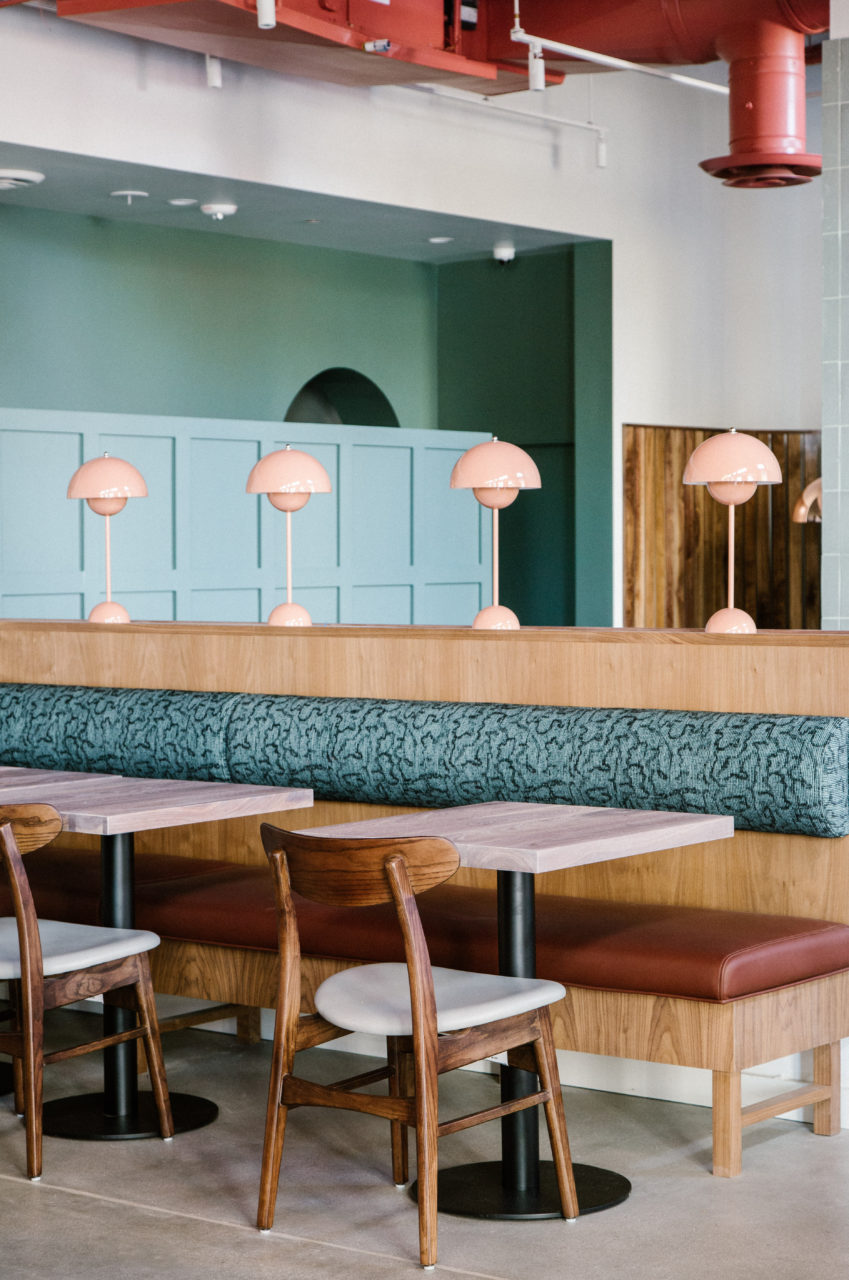
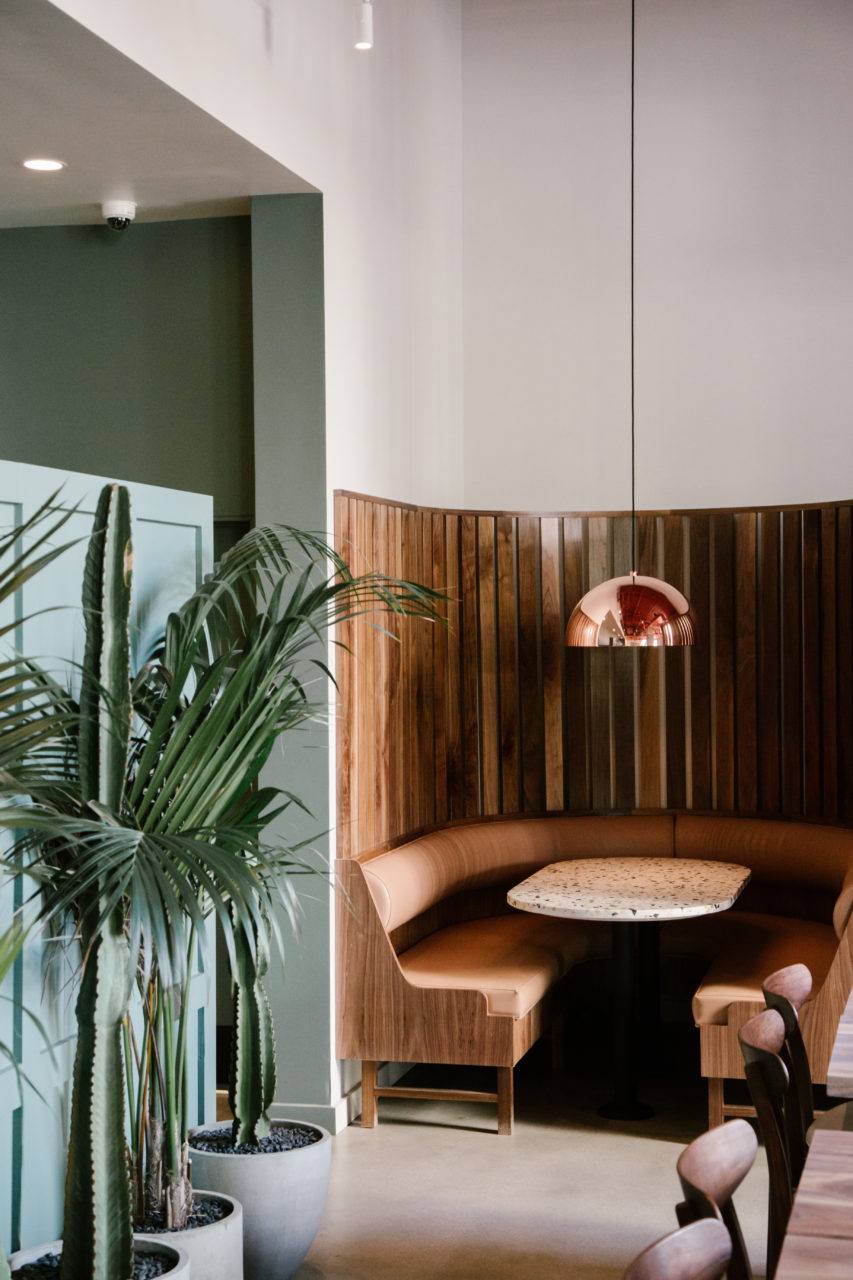
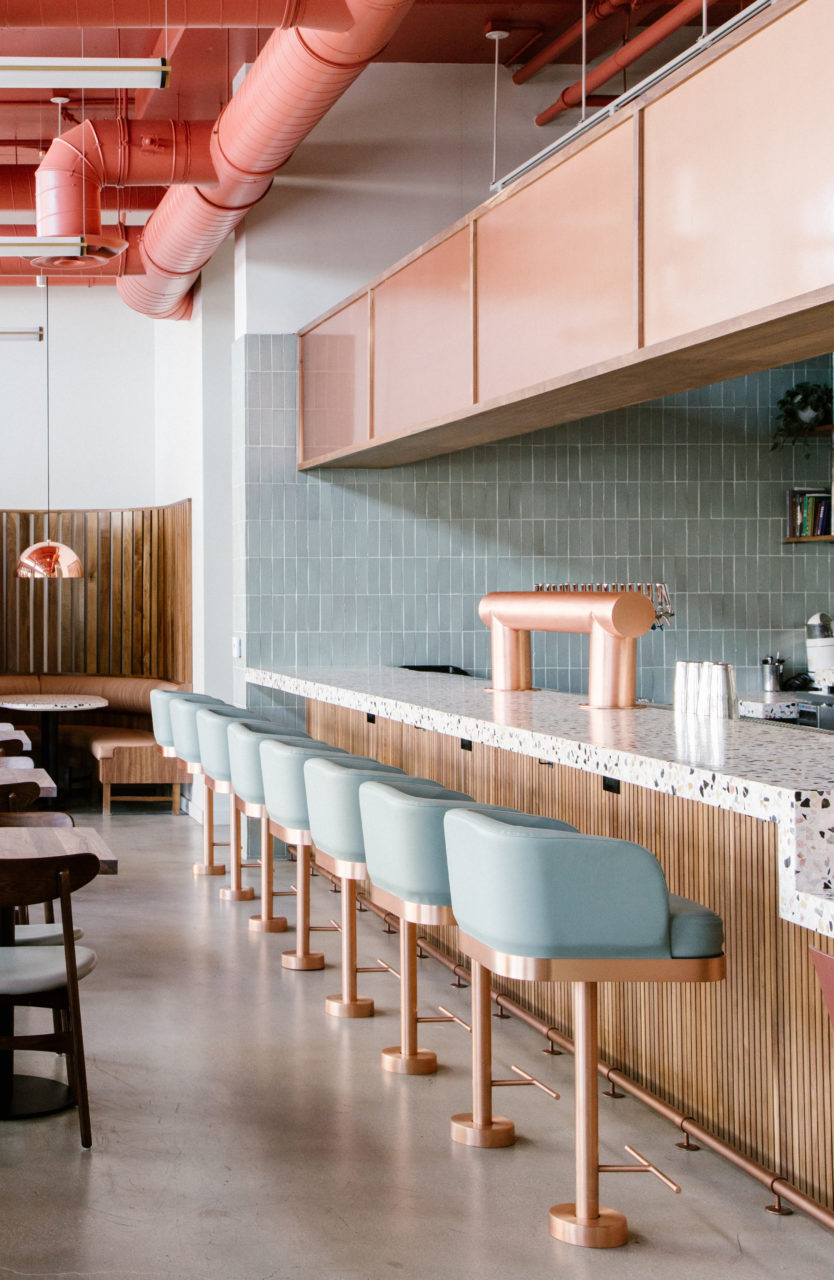
Elements of midcentury modernism intersect with hints of Memphis revival while pre-existing art deco and industrial architectural details are given new life. This clever fusion represents a recent shift in vanguard American interior design, in which both maximalist and minimalist styles converge. As seen in more and more projects, the latter approach to design is used to frame the former, which is often expressed in richly textured materials and iridescent finishes.
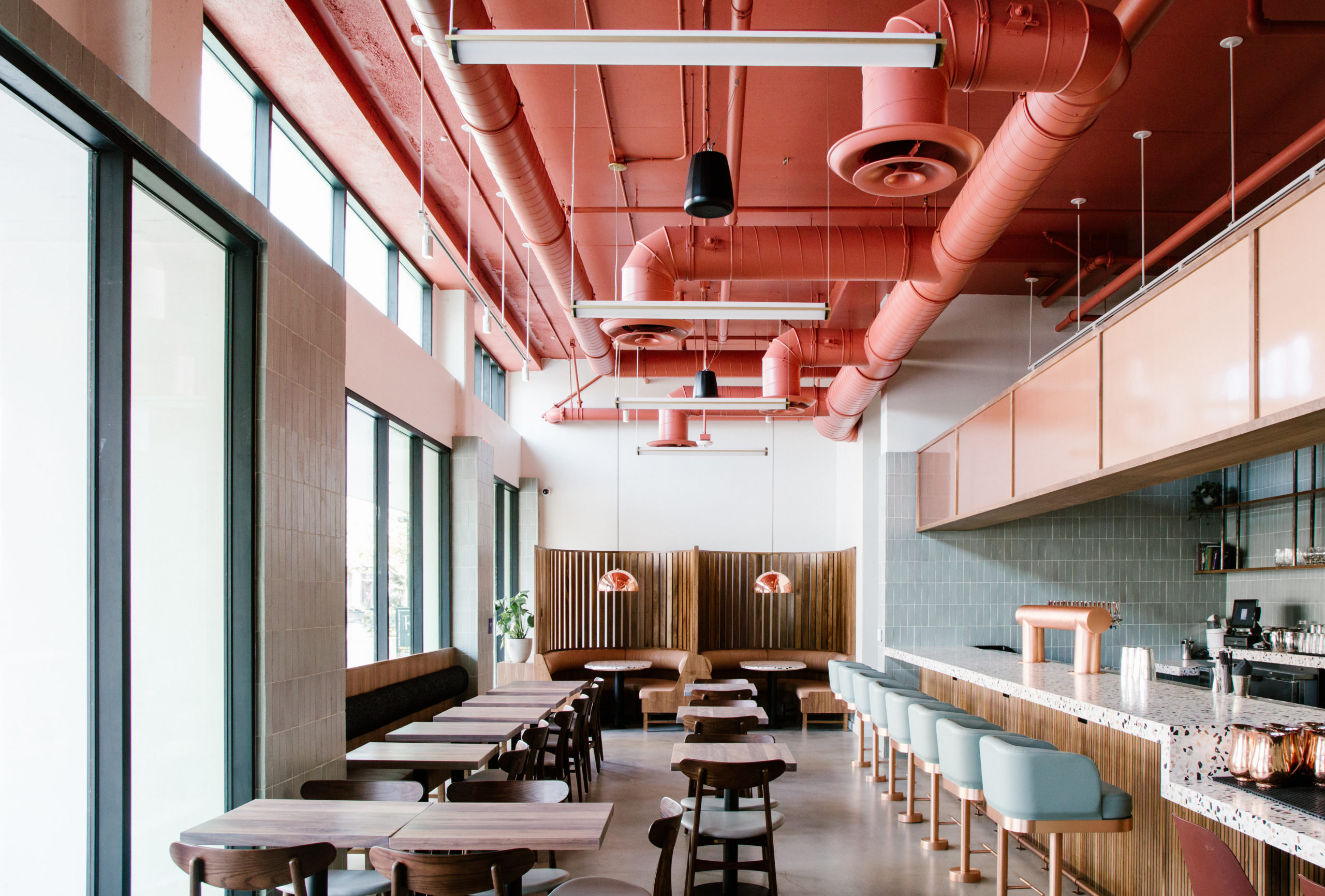
The new Salted Pig sits within the recently renovated Imperial Hardware Lofts multi-use complex and is set to become something of a community hub. The double-height space formerly housed an antique store. To exude the qualities of a rustic public house while also applying a contemporary aesthetic, Project M Plus principals McShane and Cleo Murnane opted for a warm, multi-textural color and material palette.
Anchoring the project is a monochromatic brick red ceiling that alludes to the vastness of the nearby desert floor. Cool sage-green tile walls contrast this daring intervention while honey-toned colored louvers help incase a series of u-shaped booths flanked in clusters on either side of the gastropub.
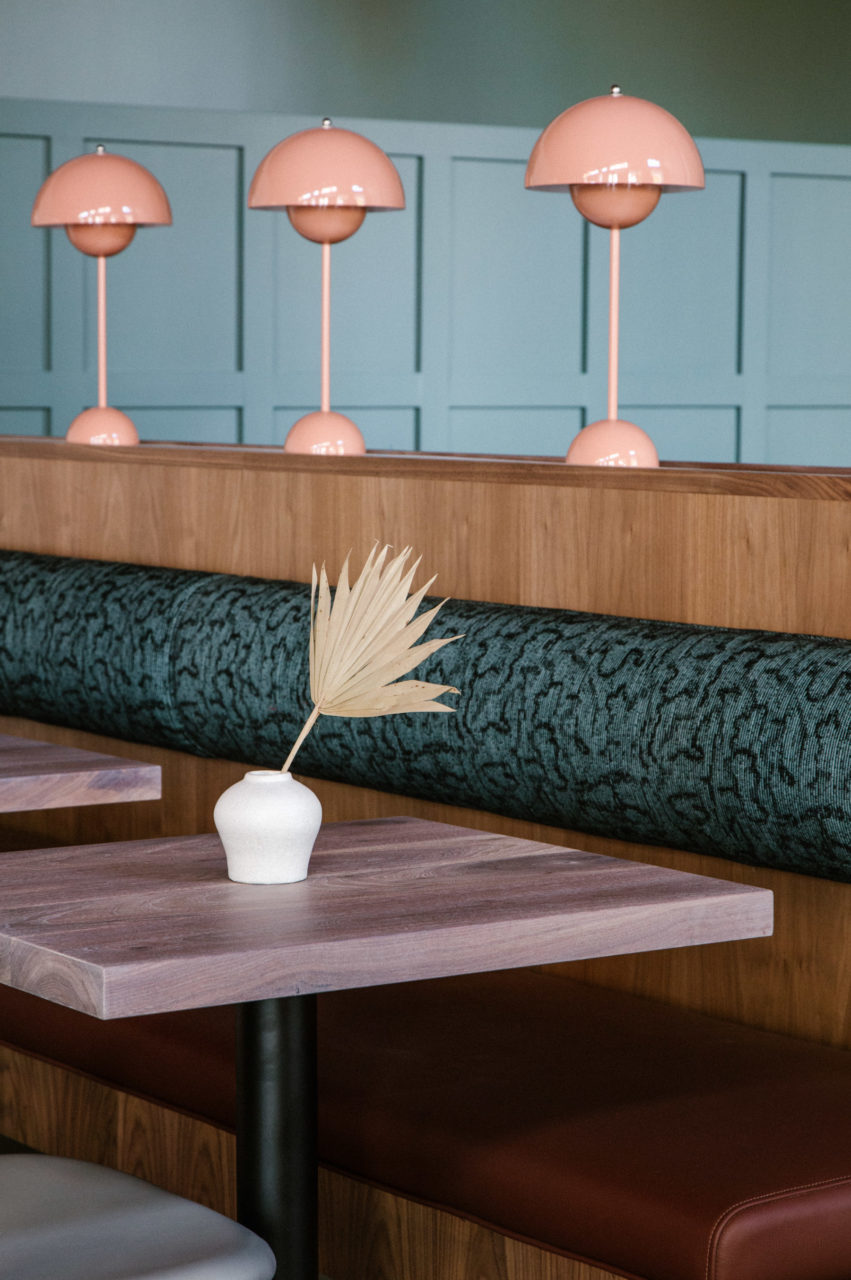
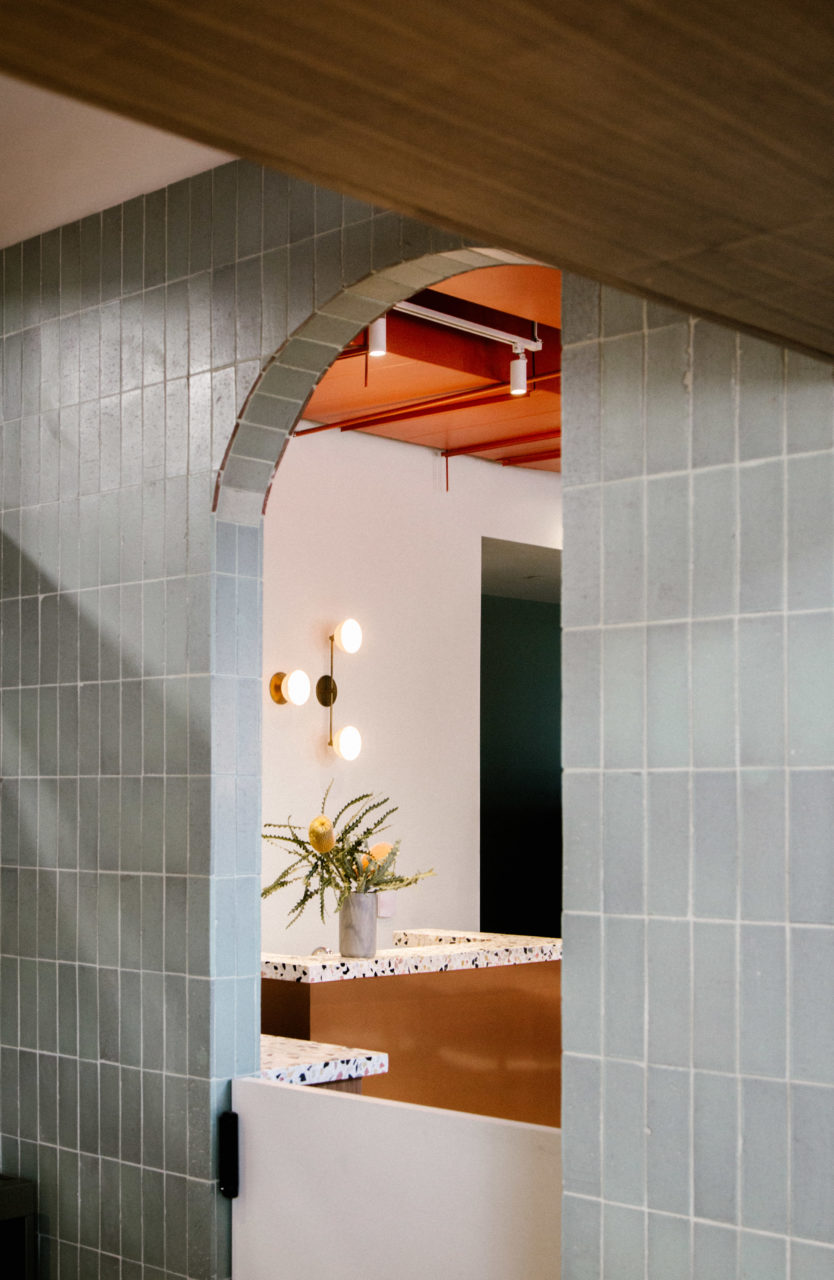
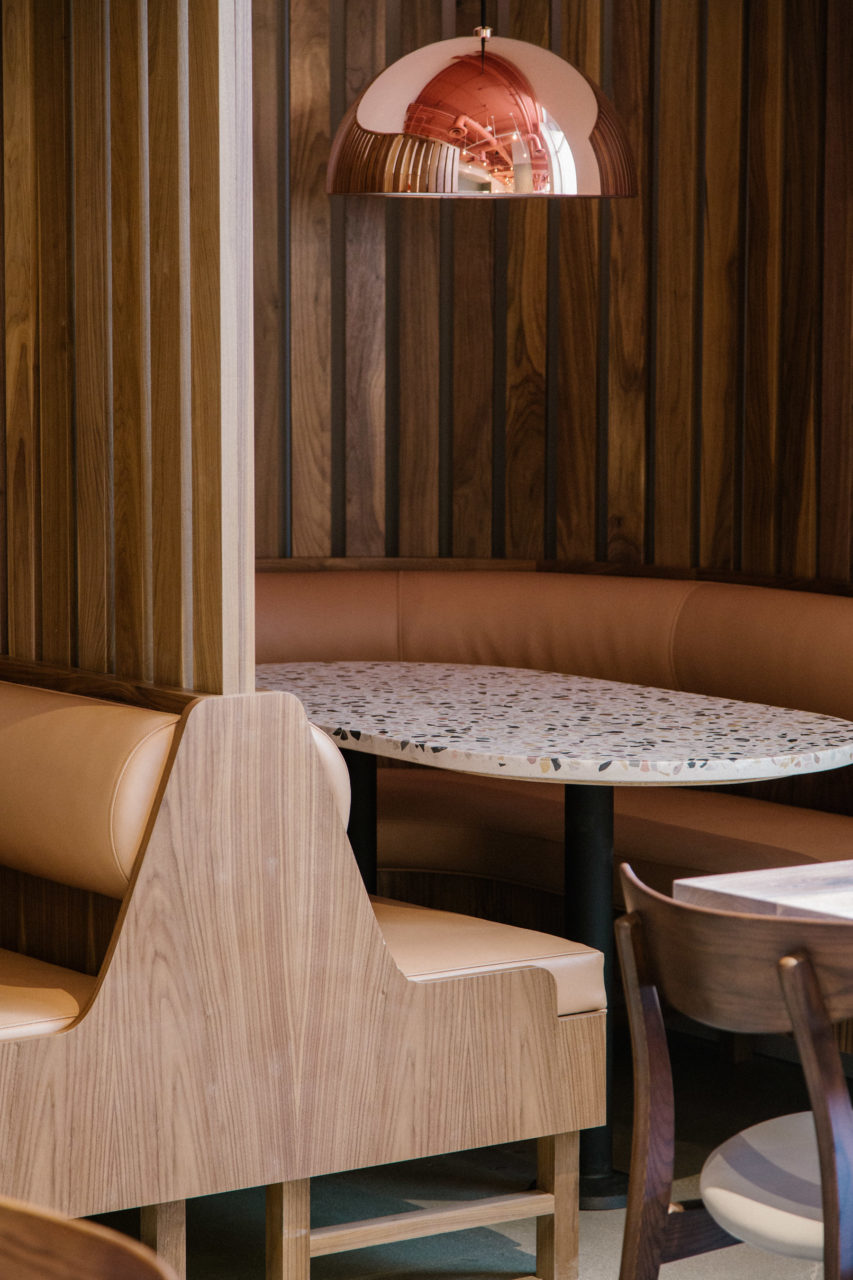
Brown leather upholstery carries through to open-plan tables and benches while pinks and reflective coppers make an appearance in light fixtures and proudly exposed bar tap equipment. Boldly patterned green and black textiles, that cover the backrest of certain banquettes, play off 0f a long terrazzo bar. This visual feast of color and texture is underpinned by a clear geometric vocabulary that favors rounded edges, curved arches, and amoebic forms over rigid rectilinearity.
While the architects’ scheme offers the restaurant’s clientele a level of comfort, it doesn’t skimp on refinement. The careful combination of elements that would normally clash ensures that the Salted Pig is both cozy and refined; intimate and airy. Project M Plus’ intent is to not simply visual statement pieces but to create experiential spaces.
