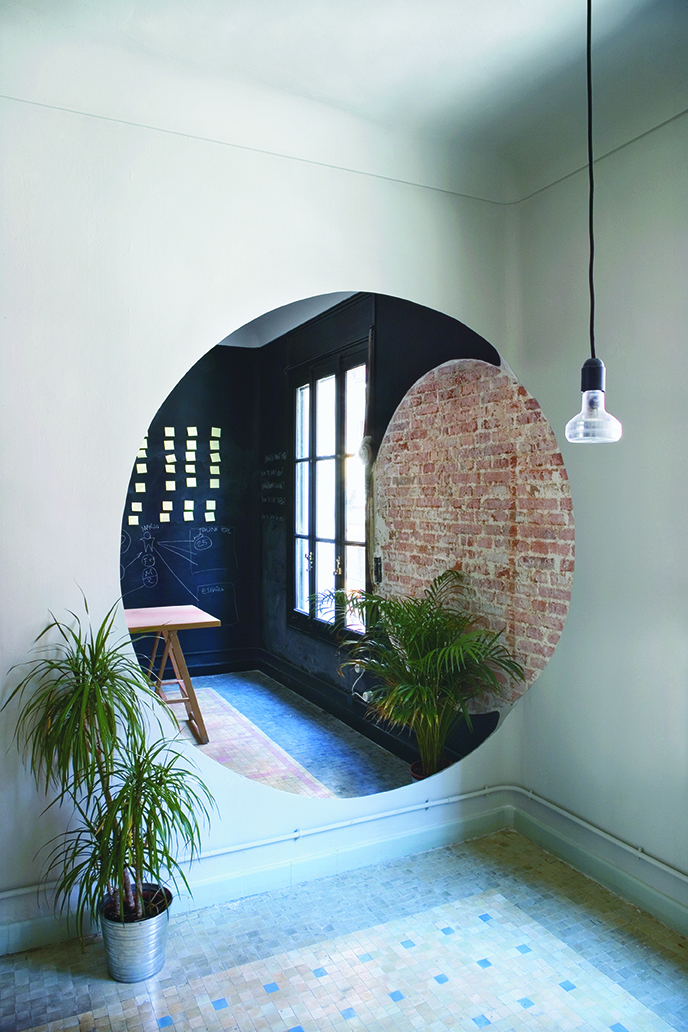The HUB flat in Madrid, designed by Josemaria Churtichaga and Cayetana de la Quadra-Salcedo of Madrid- and Miami-based ch+qs, is a fun house of architectural design as well as an homage to 1970s American artist Gordon Matta-Clark, who studied architecture at Cornell and was famous for taking slices out of abandoned buildings.
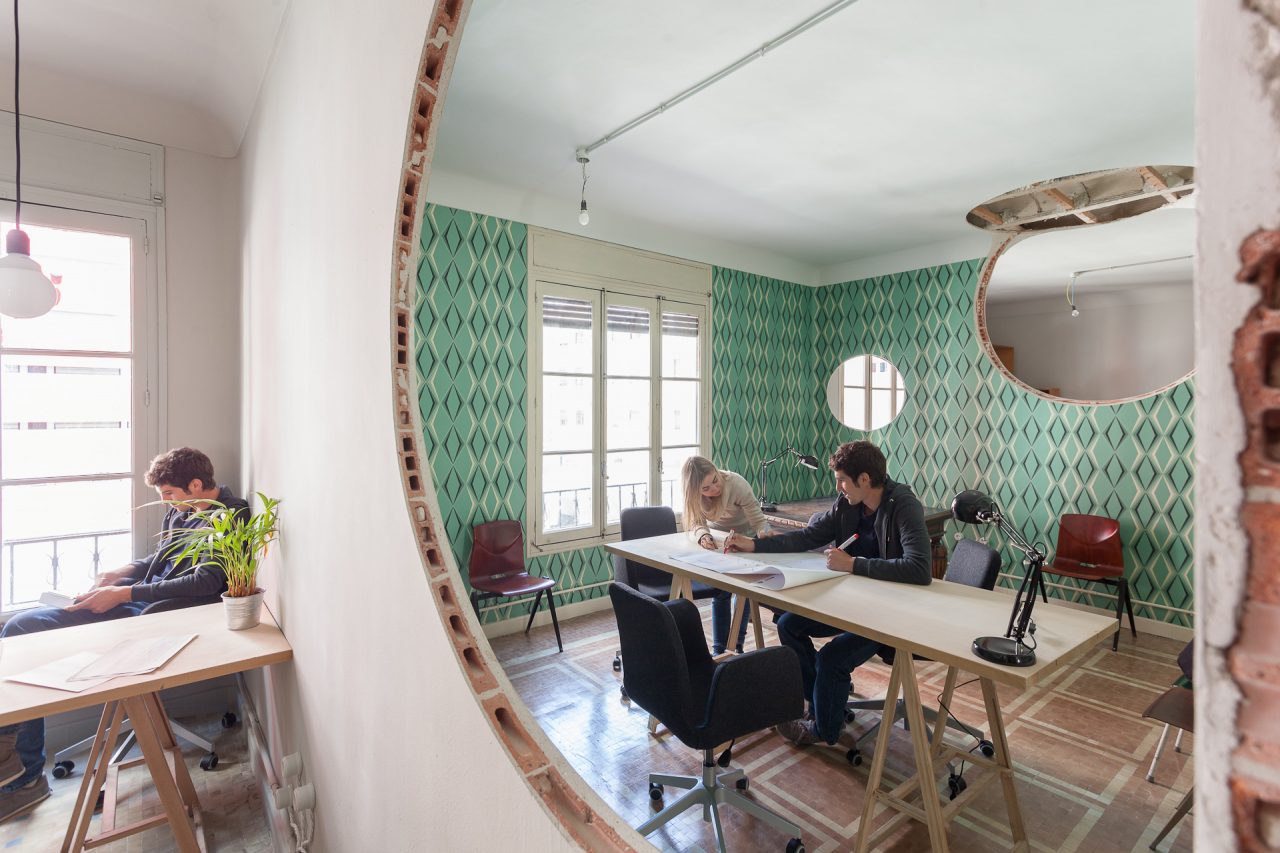
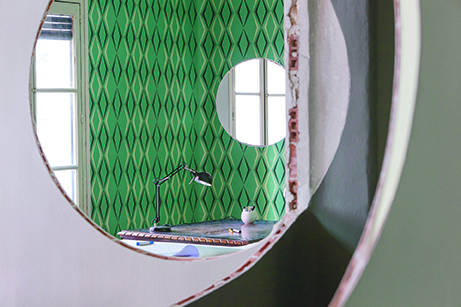
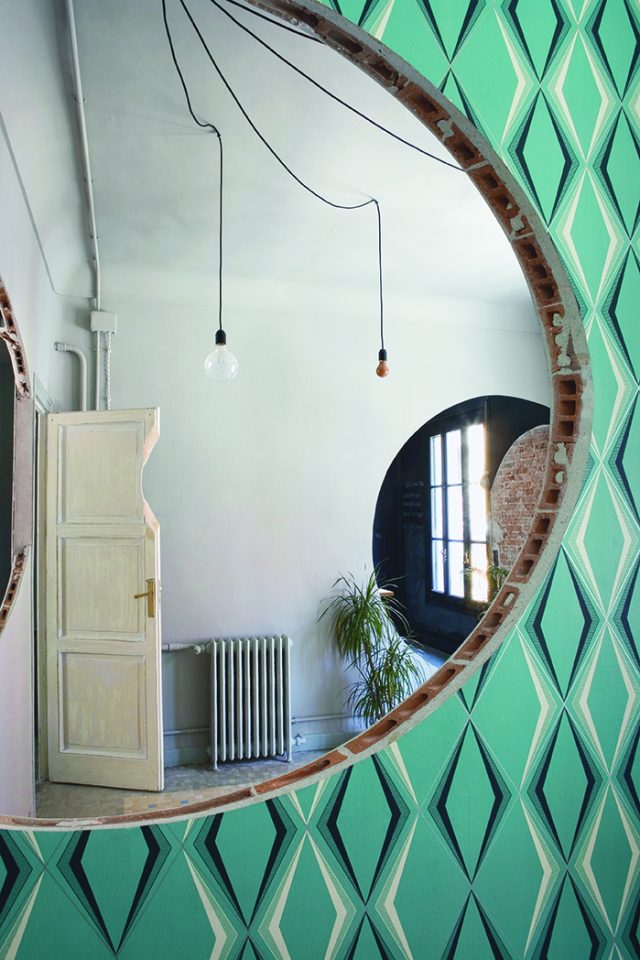
Churtichaga also teaches architecture at the University of Miami. He designed the HUB flat in 2013 as an upstairs addition to his design for The Hub, a ground-floor incubator, which occupies a former garage, where young entrepreneurs can brainstorm about start-ups.
The HUB flat is a mere 1,100 square feet but contains a living room, three bedrooms, a bathroom, and a kitchen, all transformed through Churtichaga’s remarkable cutouts. A long cone-shaped negative volume slices diagonally through the entire apartment, while huge circles cut through walls, creating mind-bending, unexpected vistas. The circles are in walls connecting the living room and a bedroom, as well as in between two other bedrooms. The cone and circles, Churtichaga said, “have the power to be recognized by very few elements.”
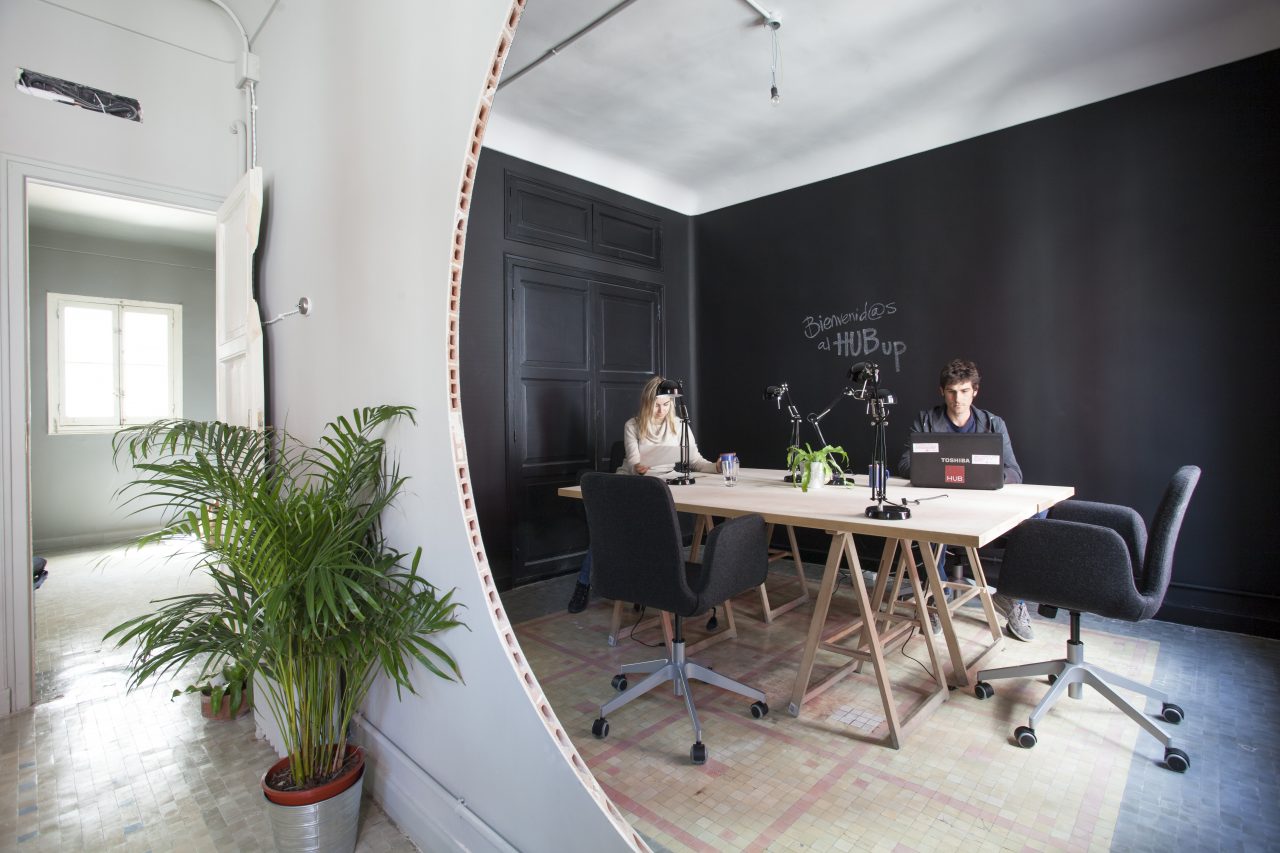
“I took the original structure and space and took out material. By taking out material, you can transform with a very, very, very, extremely low budget,” Churtichaga added, describing his concept as “a design through unbuilding, demolishing.” His budget for all the work here: a tiny $33,880.
The playful ambiance continues with various wall coverings, including a vintage 1950s turquoise-blue wallpaper with a geometric design, and special black paint that acts as a blackboard surface for drawing and writing by the entrepreneurs and their teachers.
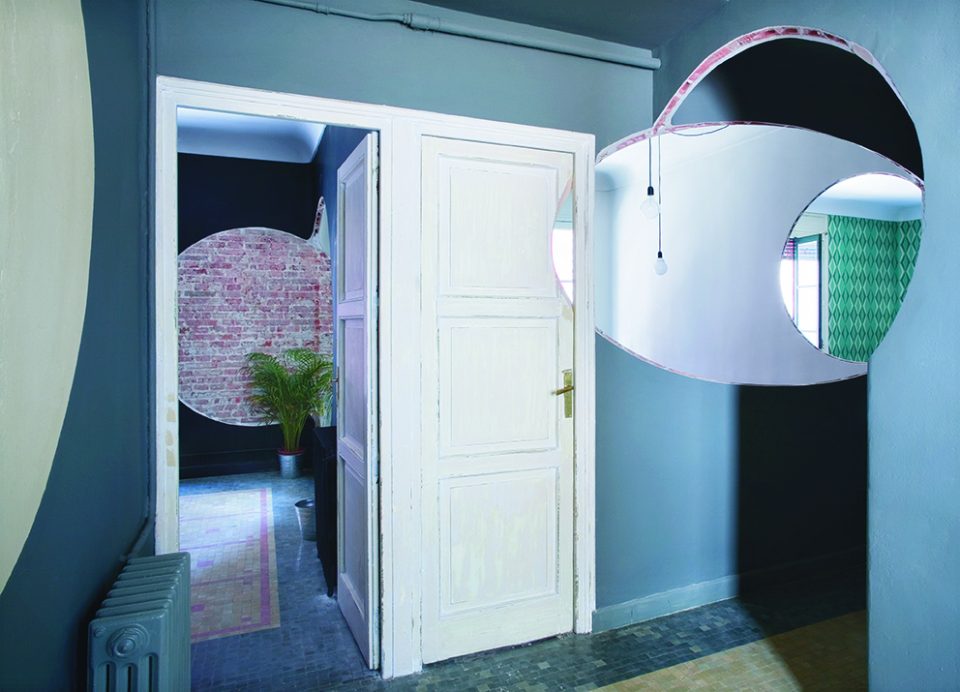
Entering the flat, Churtichaga explained, alters the visitor’s perception. “We are playing with you; we are challenging you. You don’t know exactly if you’re seeing a mirror, how big the rooms are.” The concept, he said, is the architectural equivalent of the disruptive perceptions sought by The HUB’s young entrepreneurs. “If you want to generate new business ideas, you also have to behave disruptively.”
