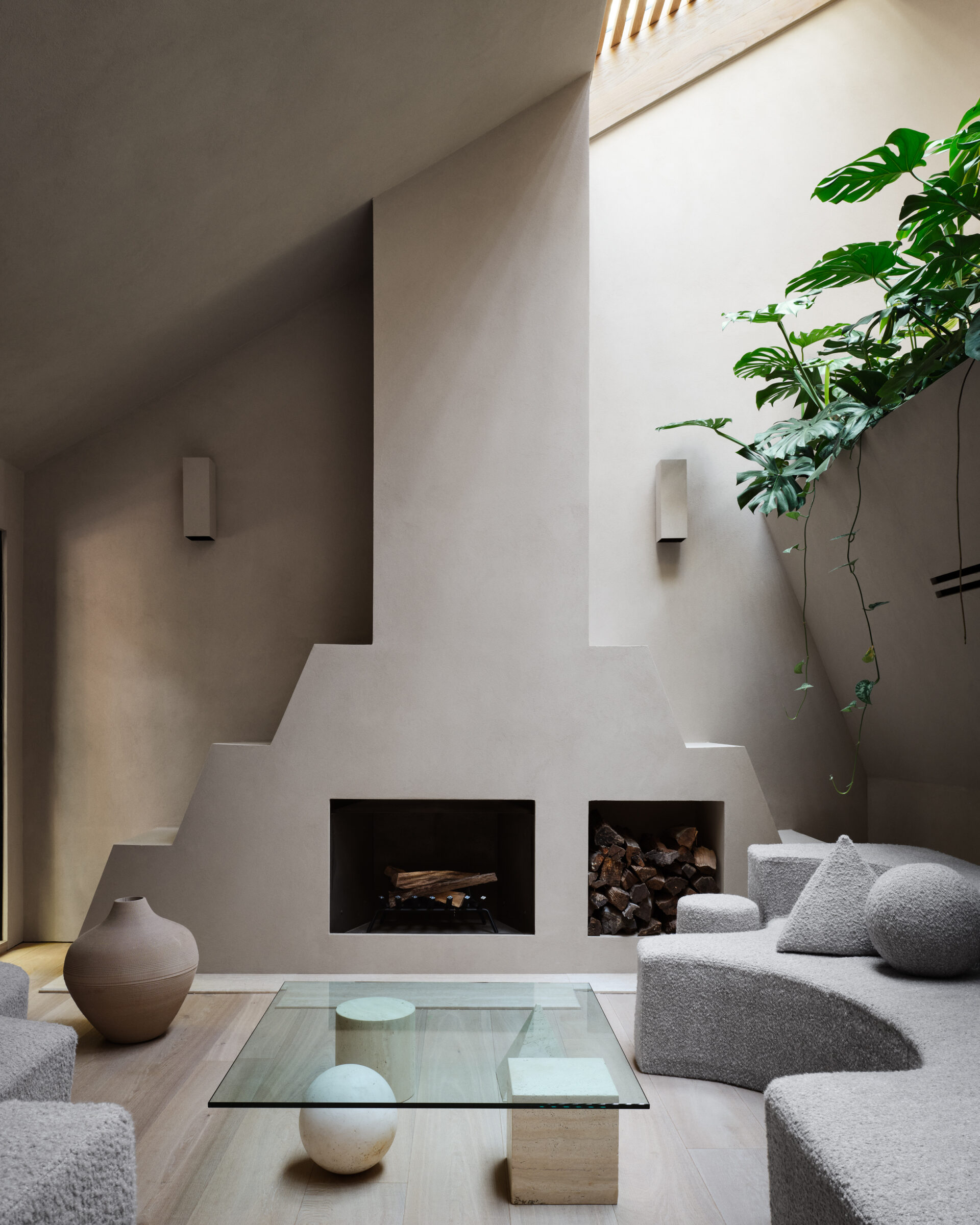Interior designer and founder of nonprofit Hamptons 20 Century Modern, Timothy Godbold is no stranger to Long Island, New York’s modern beach vernacular. Outside of his nonprofit, which preserves and recognizes iconic modern homes in the Hamptons, Godbold designs contemporary interiors with an eye for traditional and natural references. The same holds true for his own Southampton home which draws references from James Bond films.
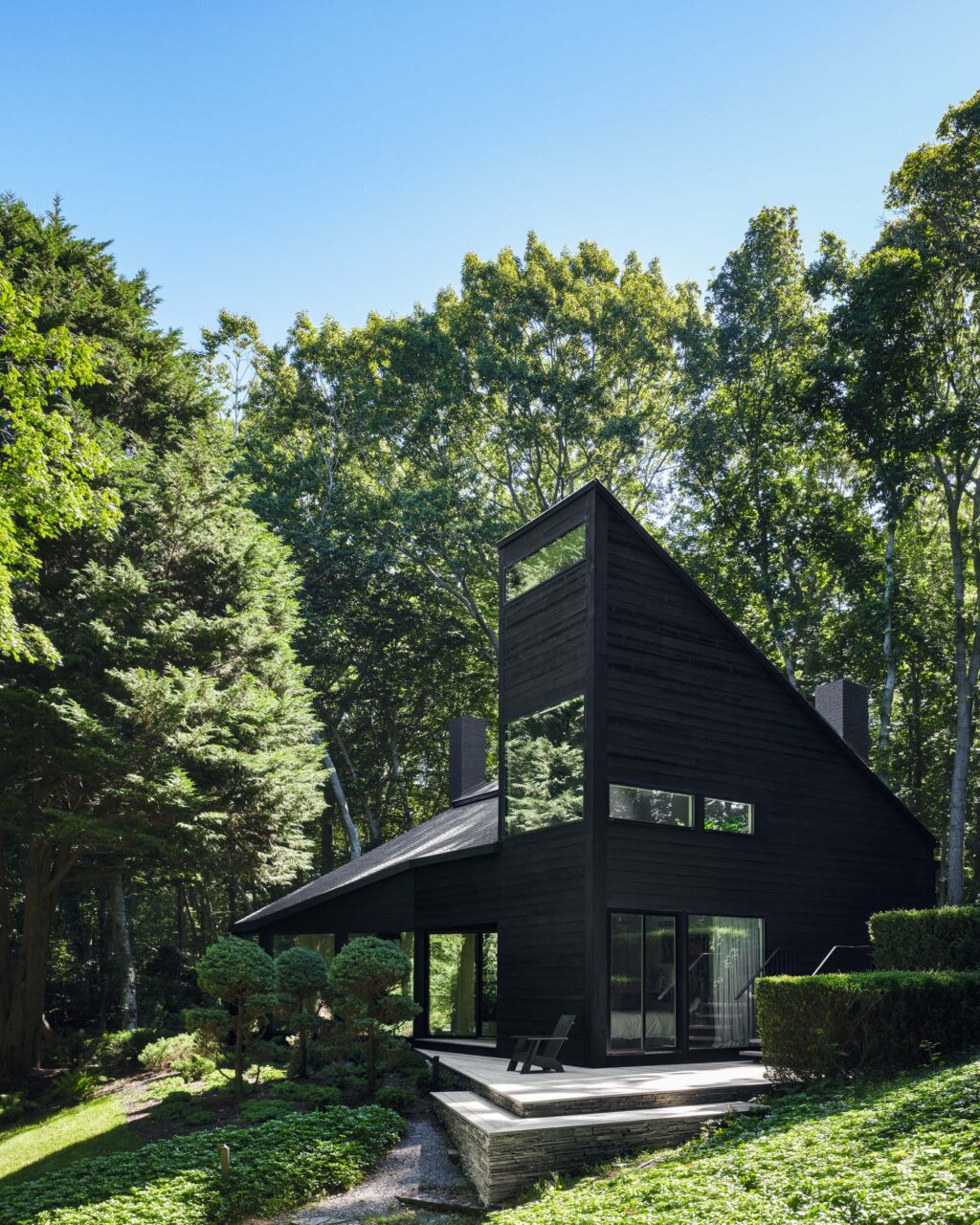
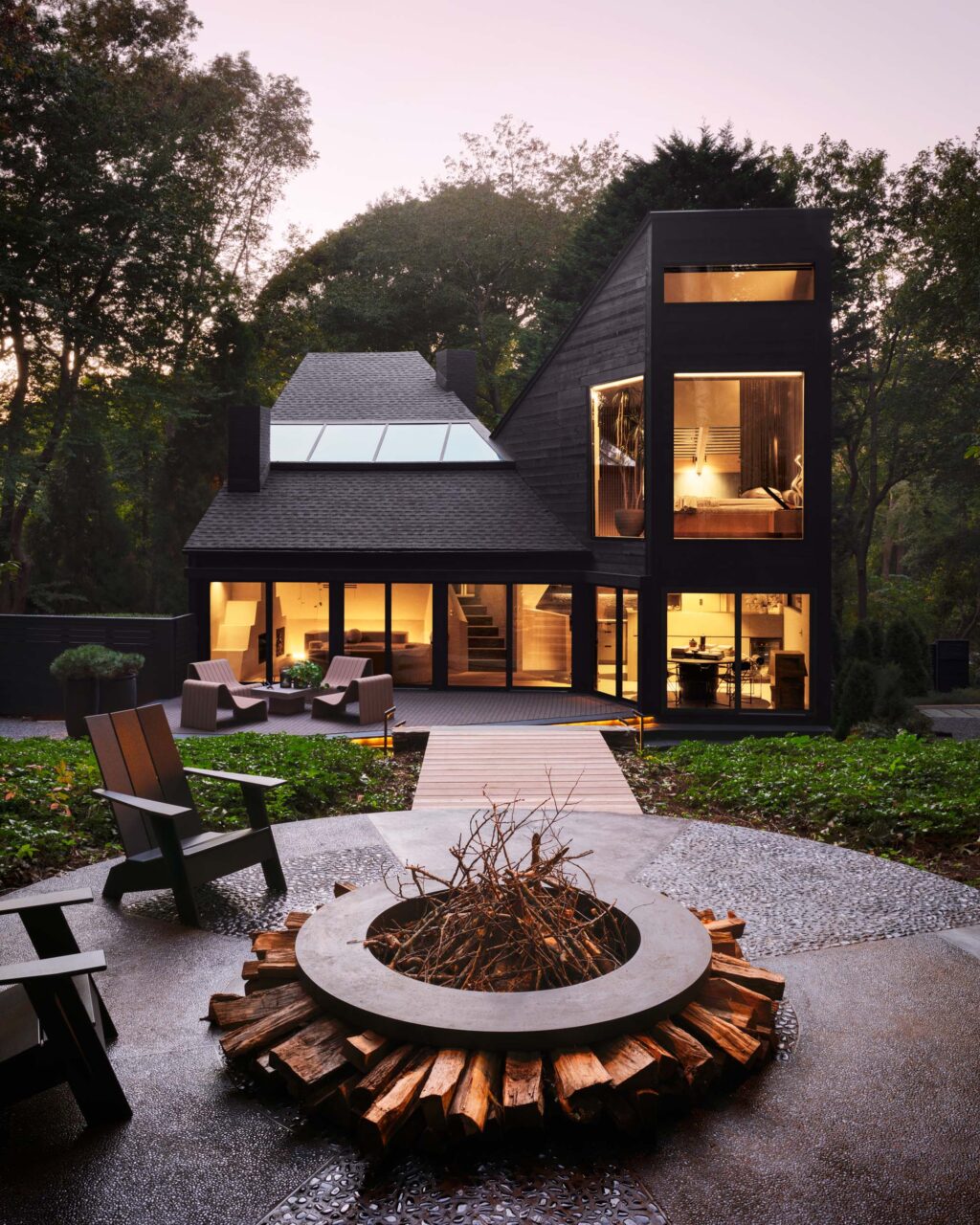
Godbold transformed the once traditional 1973 residence by architect Eugene L. Futterman into a strikingly modern lair. On the exterior, he painted the cedar facade black to accentuate the home’s angular features. He converted all the windows to floor-length portals. Then, he added a series of underlit cantilevered bluestone steps that lead to a small deck in front of the home’s entry. As the house is situated on a wetland, interventions were left minimal.
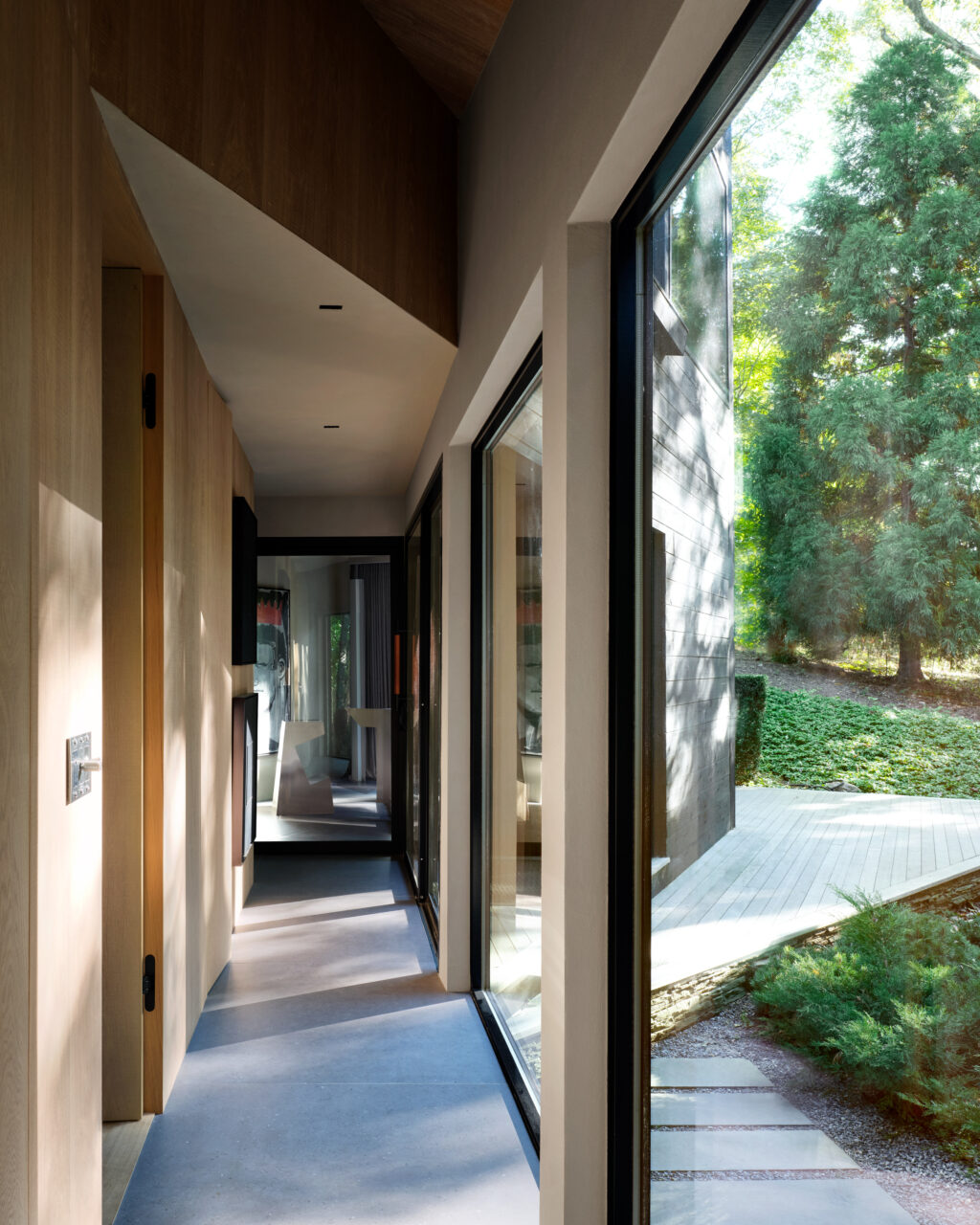
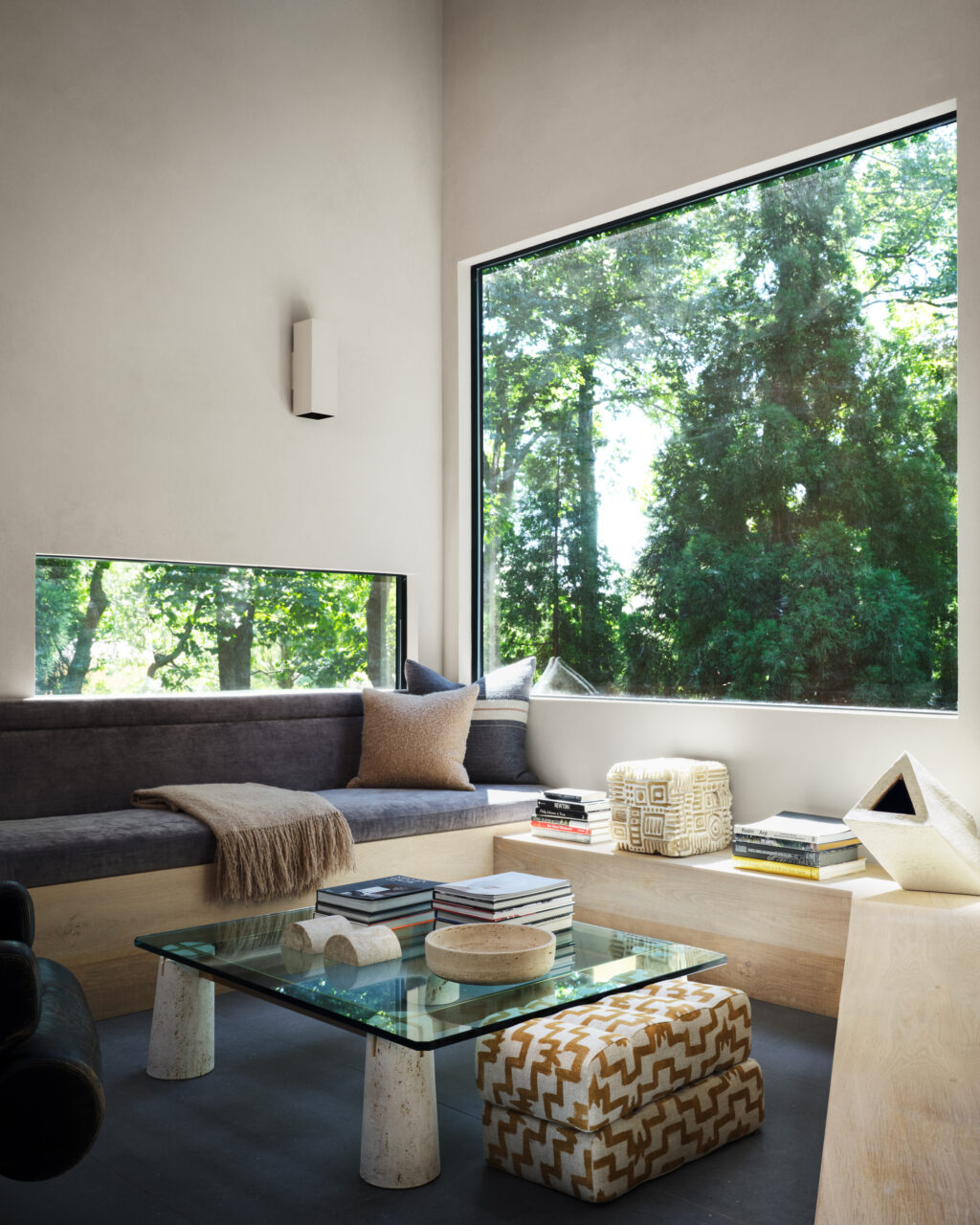
But inside the Australian-born designer had free reign. The black-finished home gave him an idea. “It looks very Norman Jaffe in a way,” Godbold told AN Interior. “A lot of Norman Jaffe houses look very much like a villain lair. They’re these really huge cavernous, theatrical spaces that are extremely dramatic and that was tapping in my head about this house.”
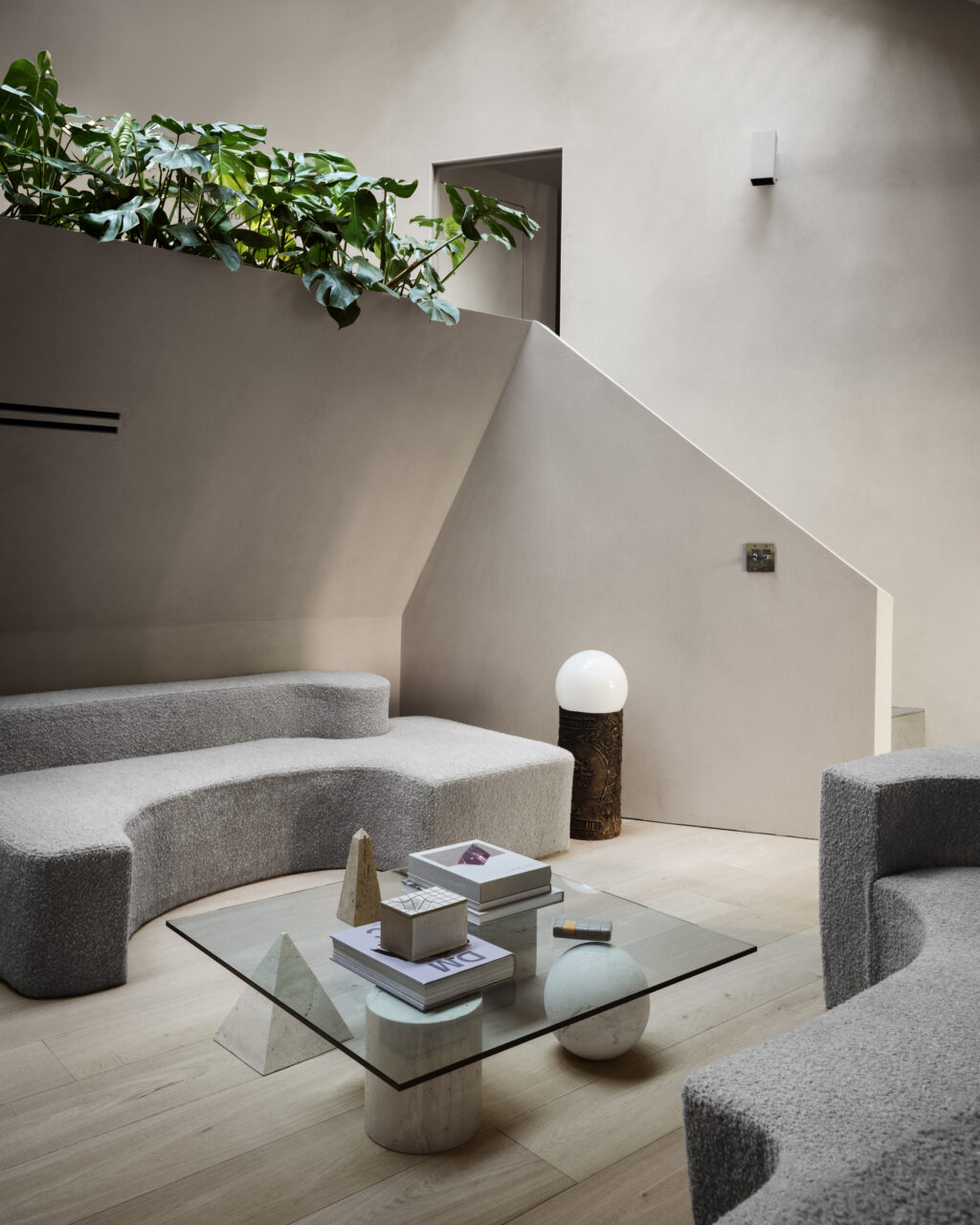
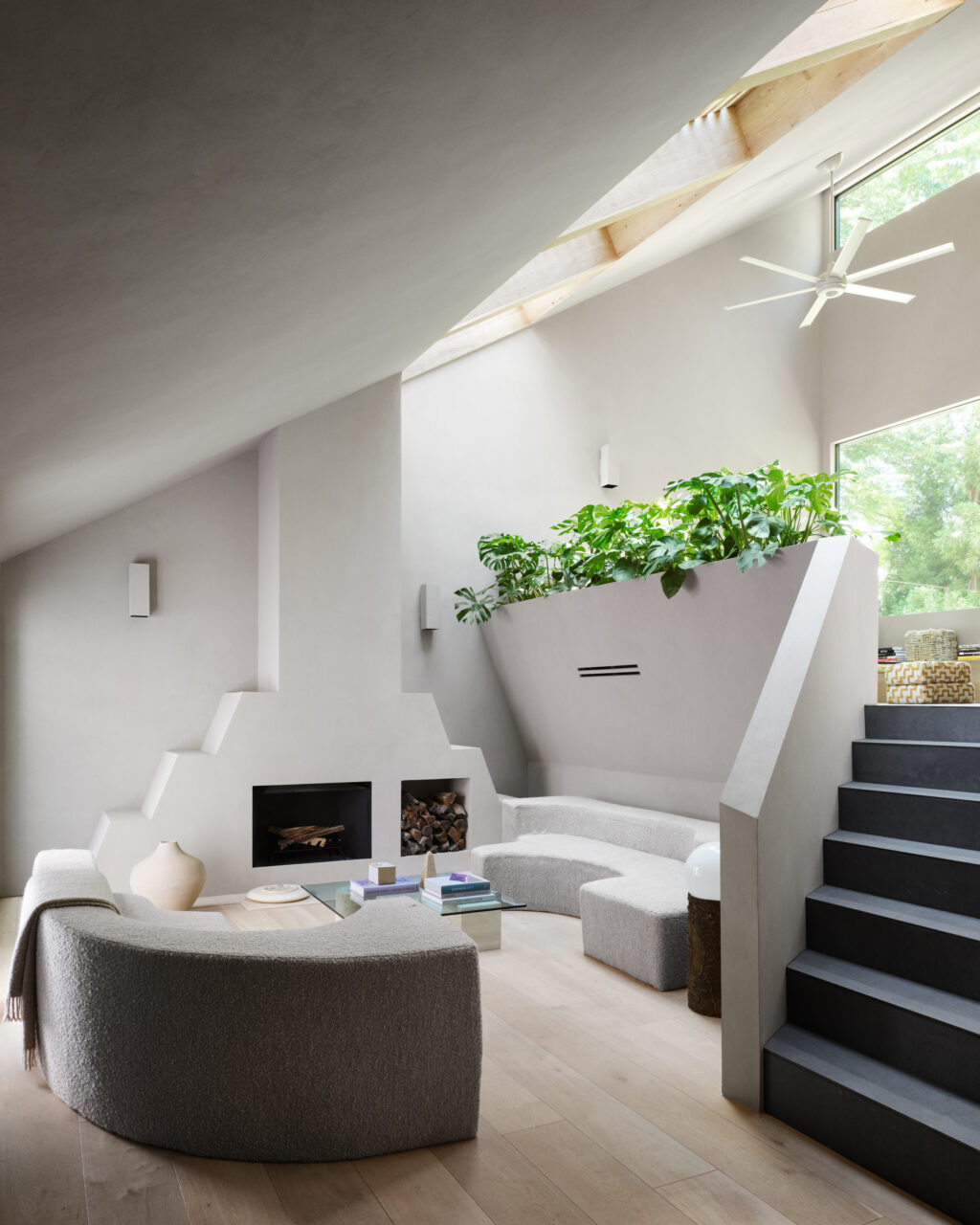
Low furniture amidst floor-to-ceiling windows emphasizes the home’s gratuitous voids. Highlighting the sharp lines of the triangular roof, Godbold reconfigured the pre-existing fireplace into a stepped-structure, resembling a Mayan ziggurat temple. It falls under a short angled wall that leads to a hanging garden, a nod both to the James Bond film Moonraker and the geometric designs of architect Paul Rudolph. Most of everything is subsumed in gray and stainless steel finishes, fitting of a home of Bond’s enemy, Auric Goldfinger.
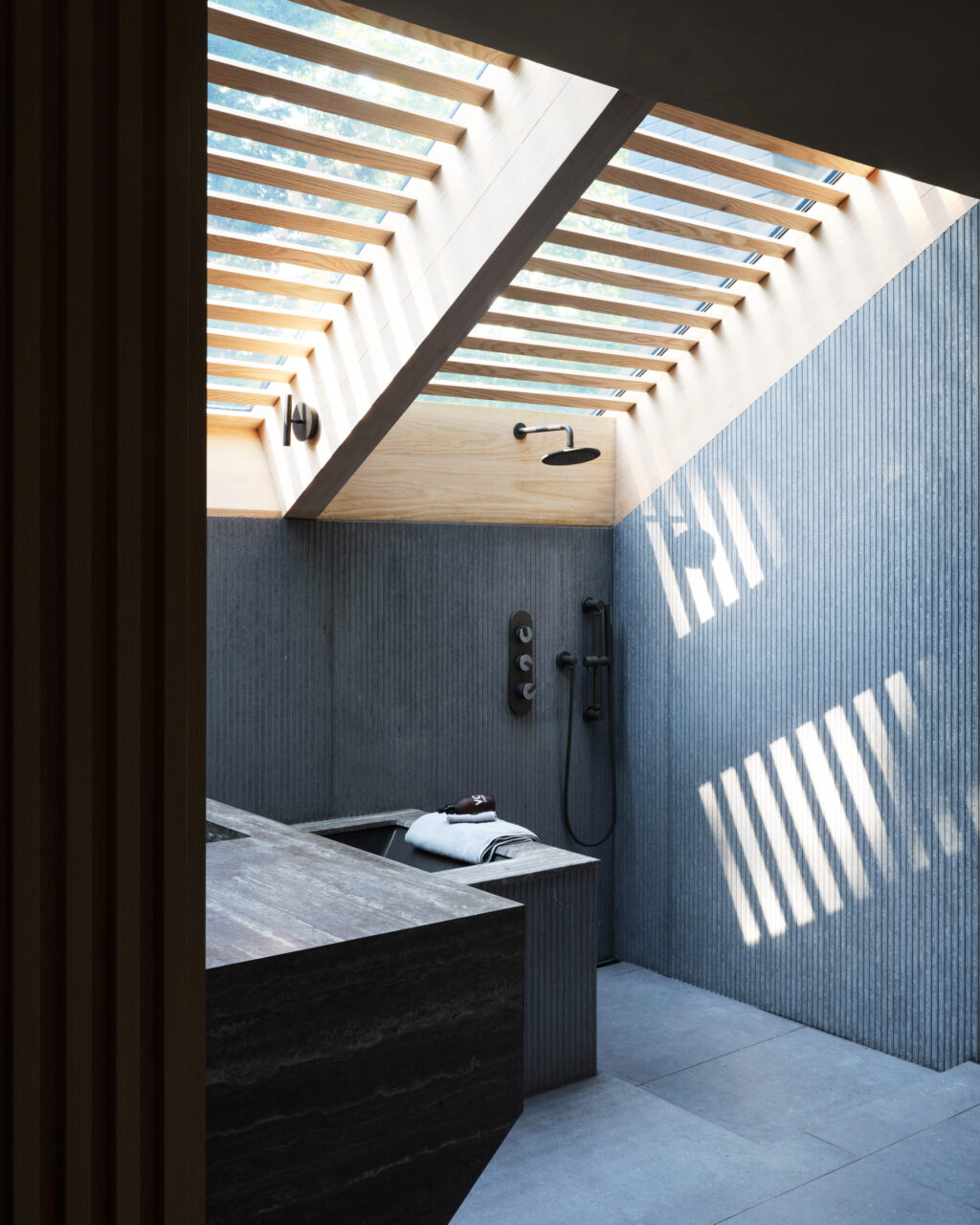
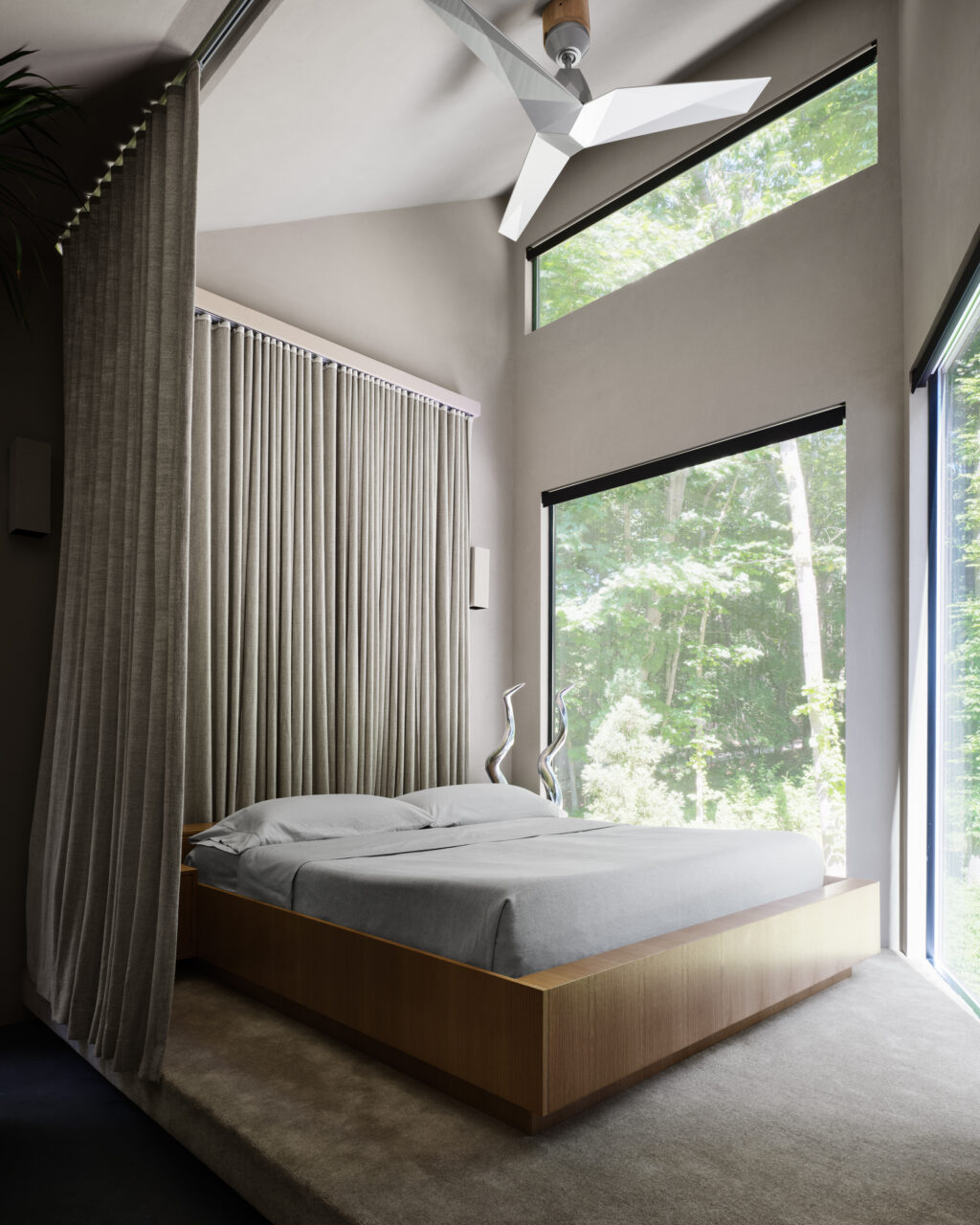
A bachelor pad isn’t complete without a sensual quality, however. This arises upstairs in the tower-like bedroom. Godbold knocked down the walls to open the floorplan between the bathroom and primary bed. The bed, situated on an underlit carpeted riser, appears to float. A Belgian linen is the only partition dividing it from the bathroom.
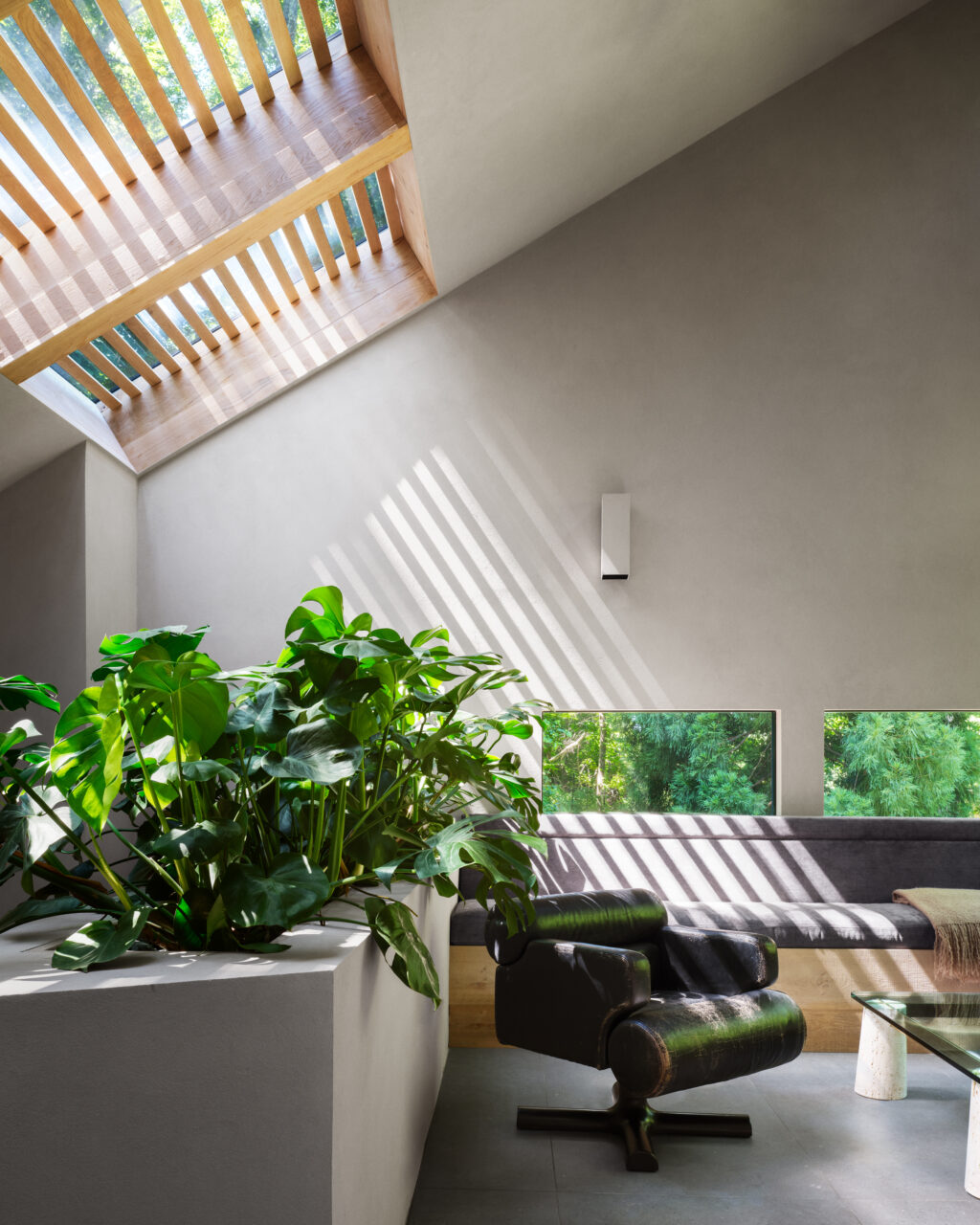
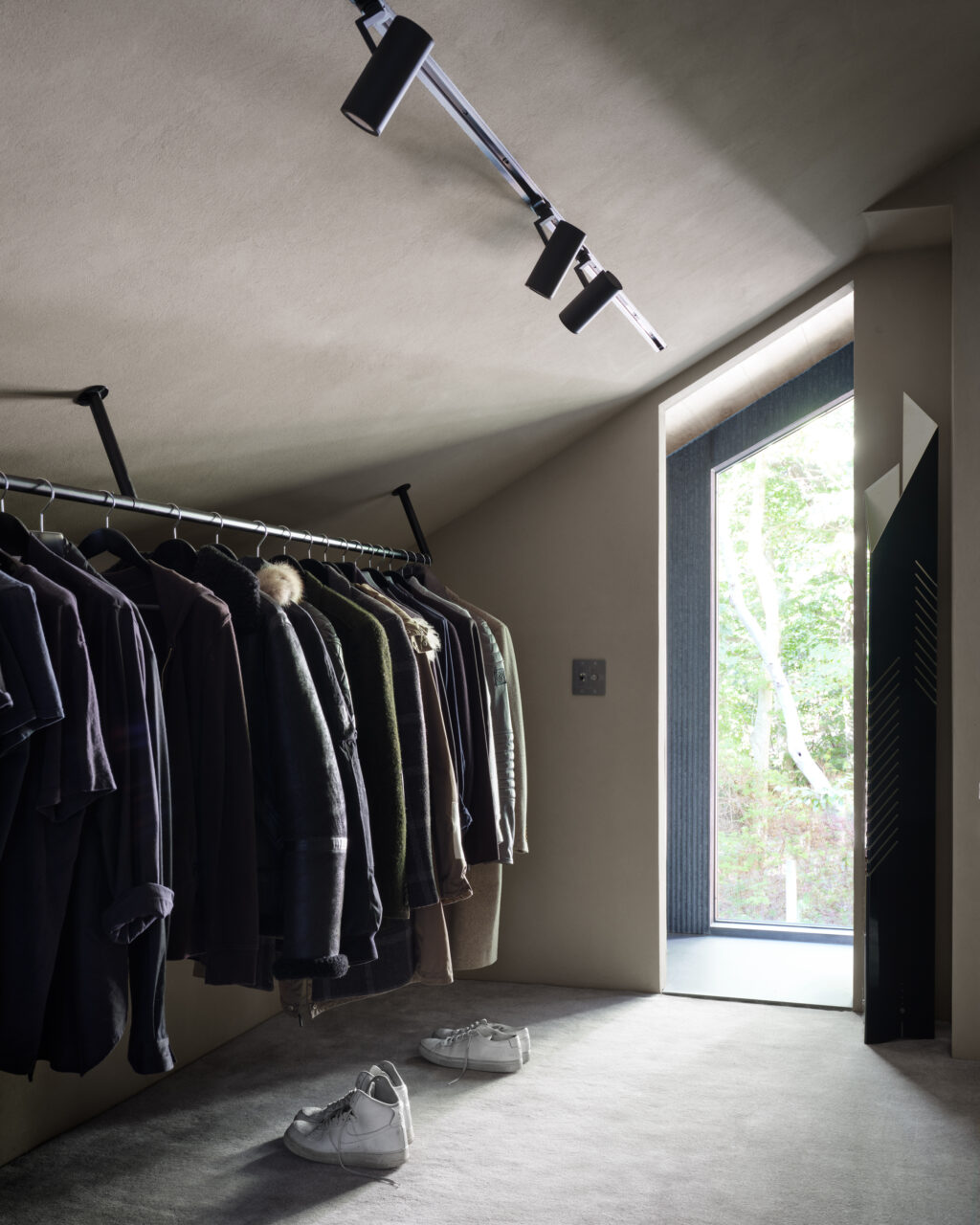
“Whenever I go to Stockholm, I always stay at Ett Hem and a lot of the rooms that I’ve stayed in, the bathrooms are all open. In some of the rooms, the bathtub is in the middle of the room. I find that so sexy,” said the homeowner. The inspiration gave way to a soaking tub set beneath a skylight with wooden slats. It’s surrounded by walls of ribbed fibrous cement panels that add another contemporary layer.
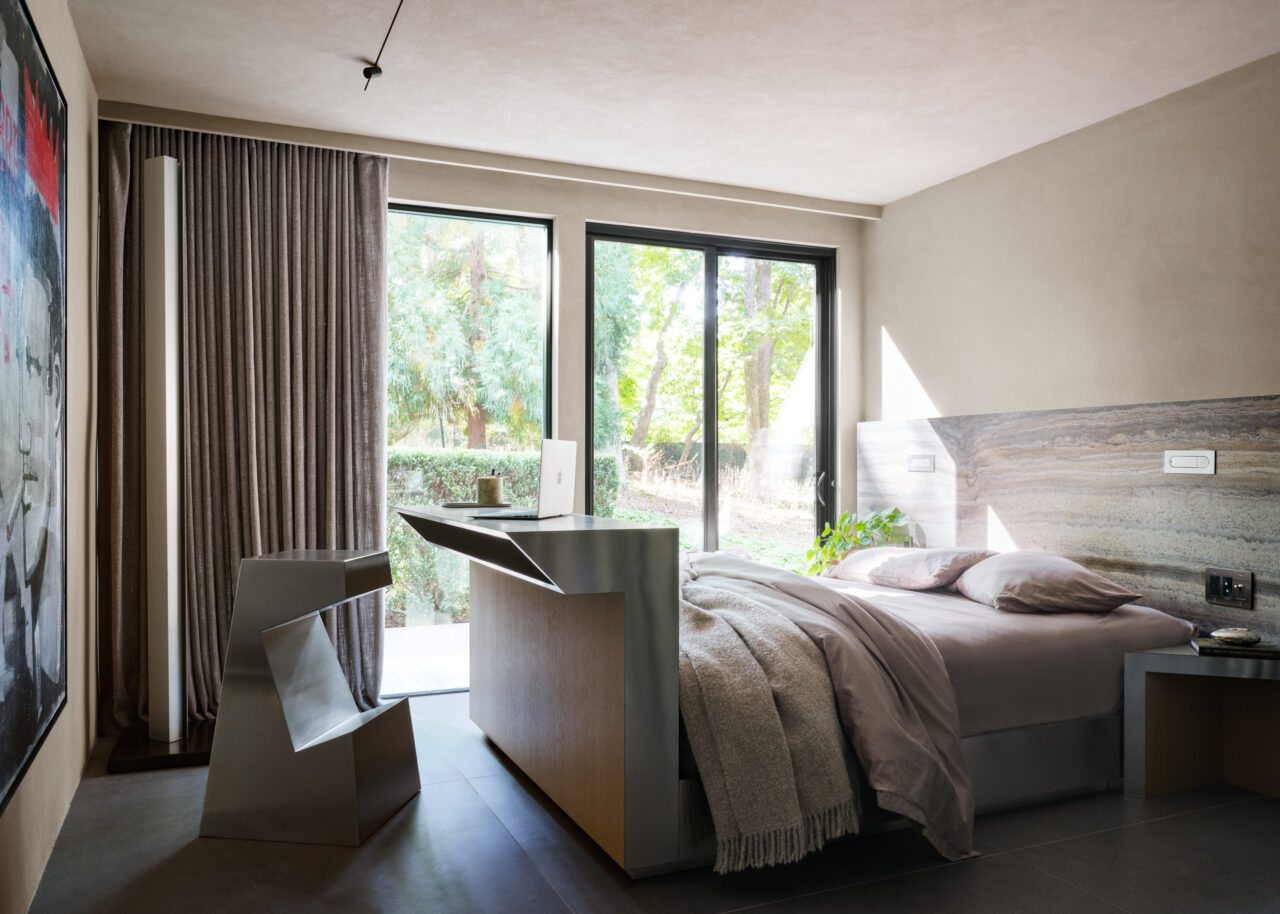
It’s part and parcel of Godbold’s unique aesthetic: modern but not cold, angular yet organic. In his Southampton lair, the designer embraces this style with even more panache.
