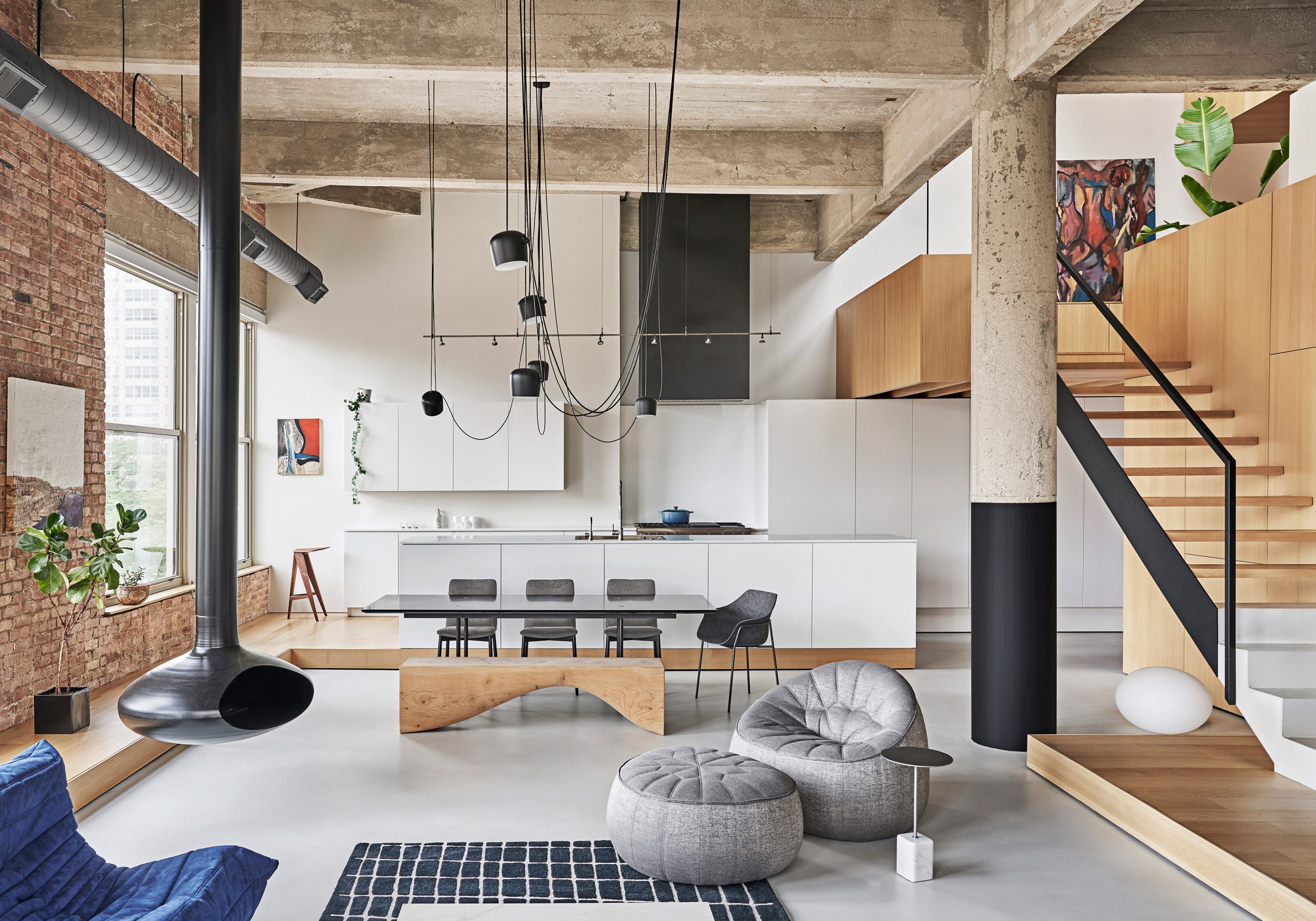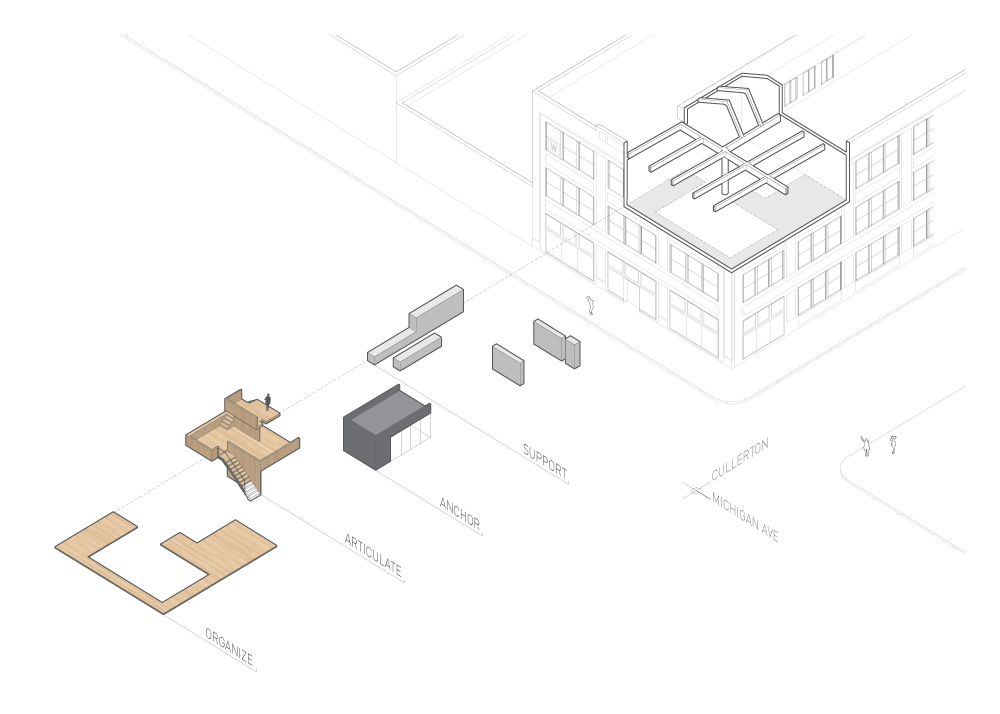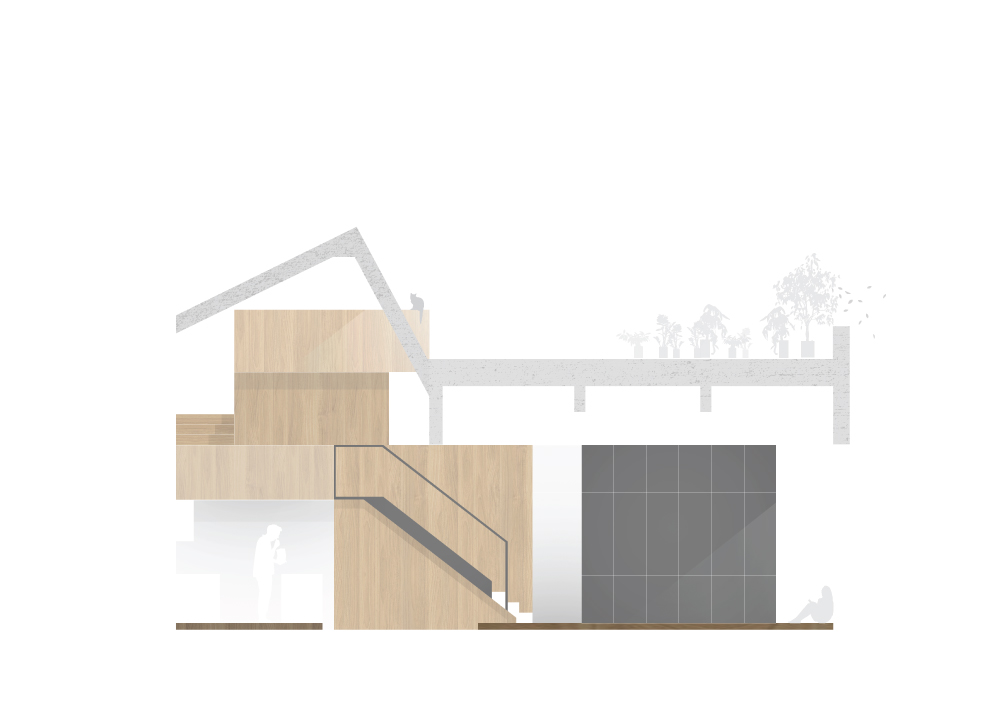By introducing a volumetric core to what was once a poorly-planned apartment—set on the top floor of a former automotive assembly plant in central Chicago—local firm Vladimir Radutny Architects was able to soften-up its rough, imposing shell and to define space more clearly. The practice’s goal was to craft a living environment that evokes mental wellbeing; not an easy feat given the locale’s gritty heritage.
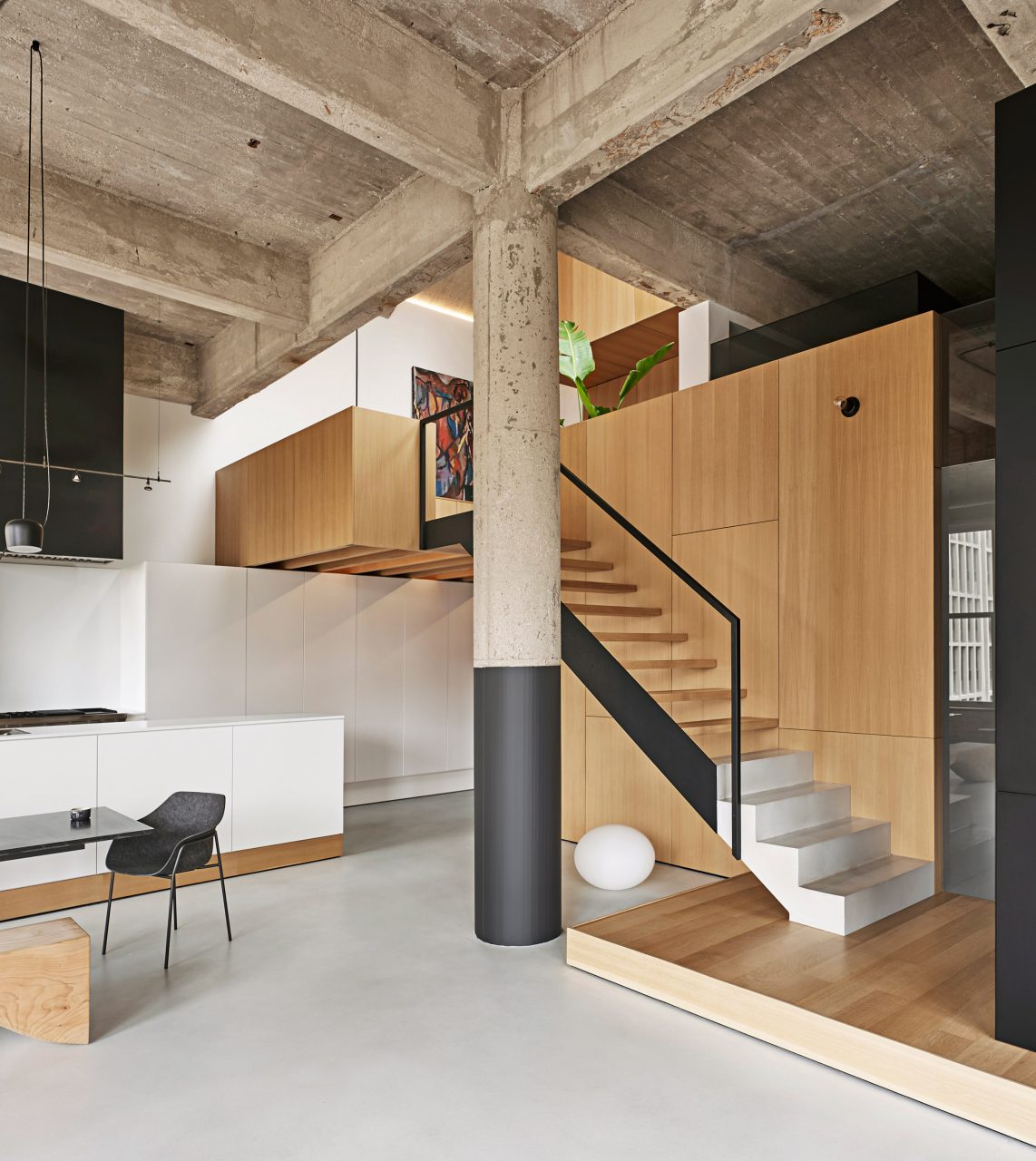
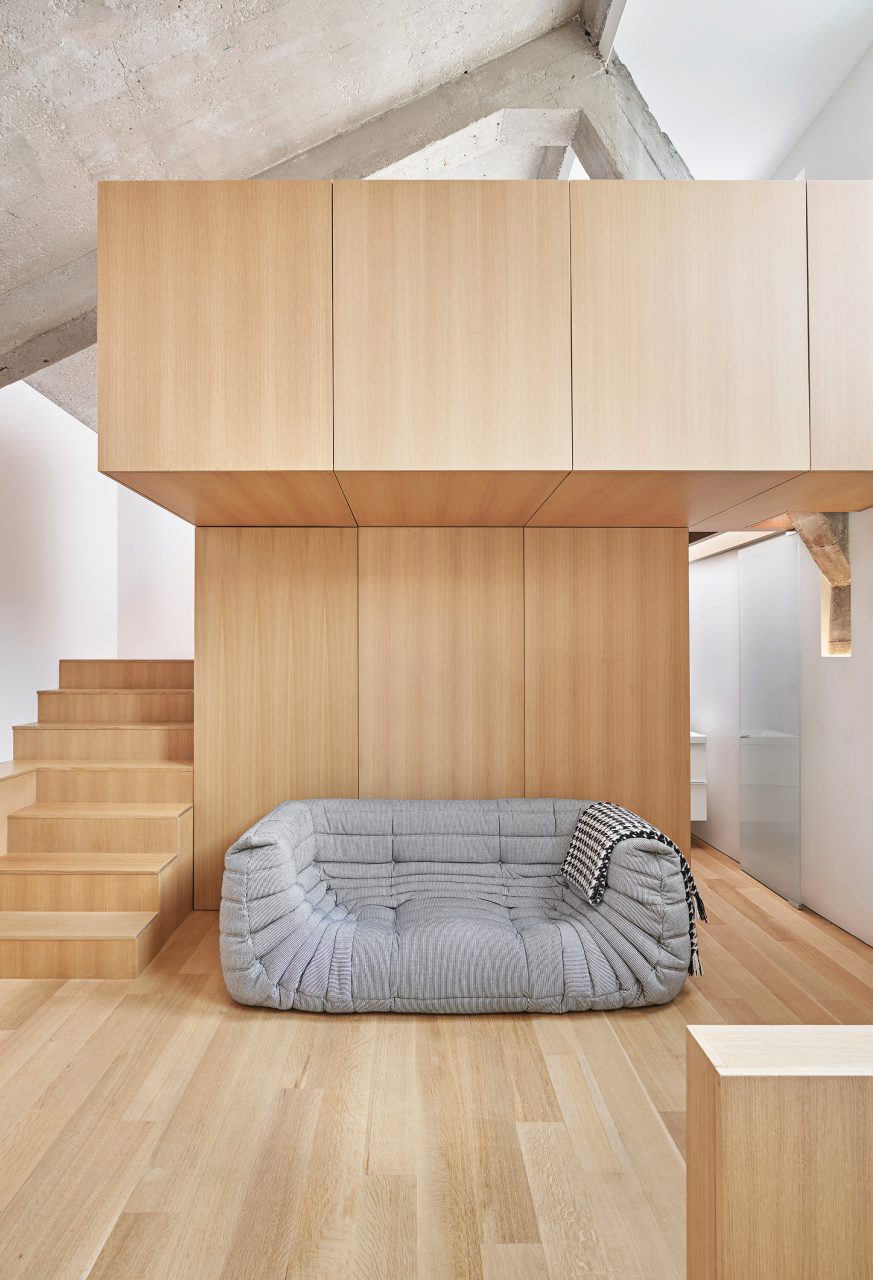
Stacking two mezzanine levels, the wooden-clad structure helps articulate and organize public and private areas. While the lower platform of the insert serves as an impromptu guest bedroom, it’s top-level cuts into the building’s slanted roof, providing access to a lush roof garden.
Scaled architectural components, material restraint, and theatrical lighting lessen the overall spatial dominance of the erstwhile factory and yet openness and clarity are strategically maintained. While shared living spaces—an open plan lounge, den, dining room, and kitchen are left exposed—a raized wooden platform that extends out of the volumetric core helps frame different concrete floor areas.
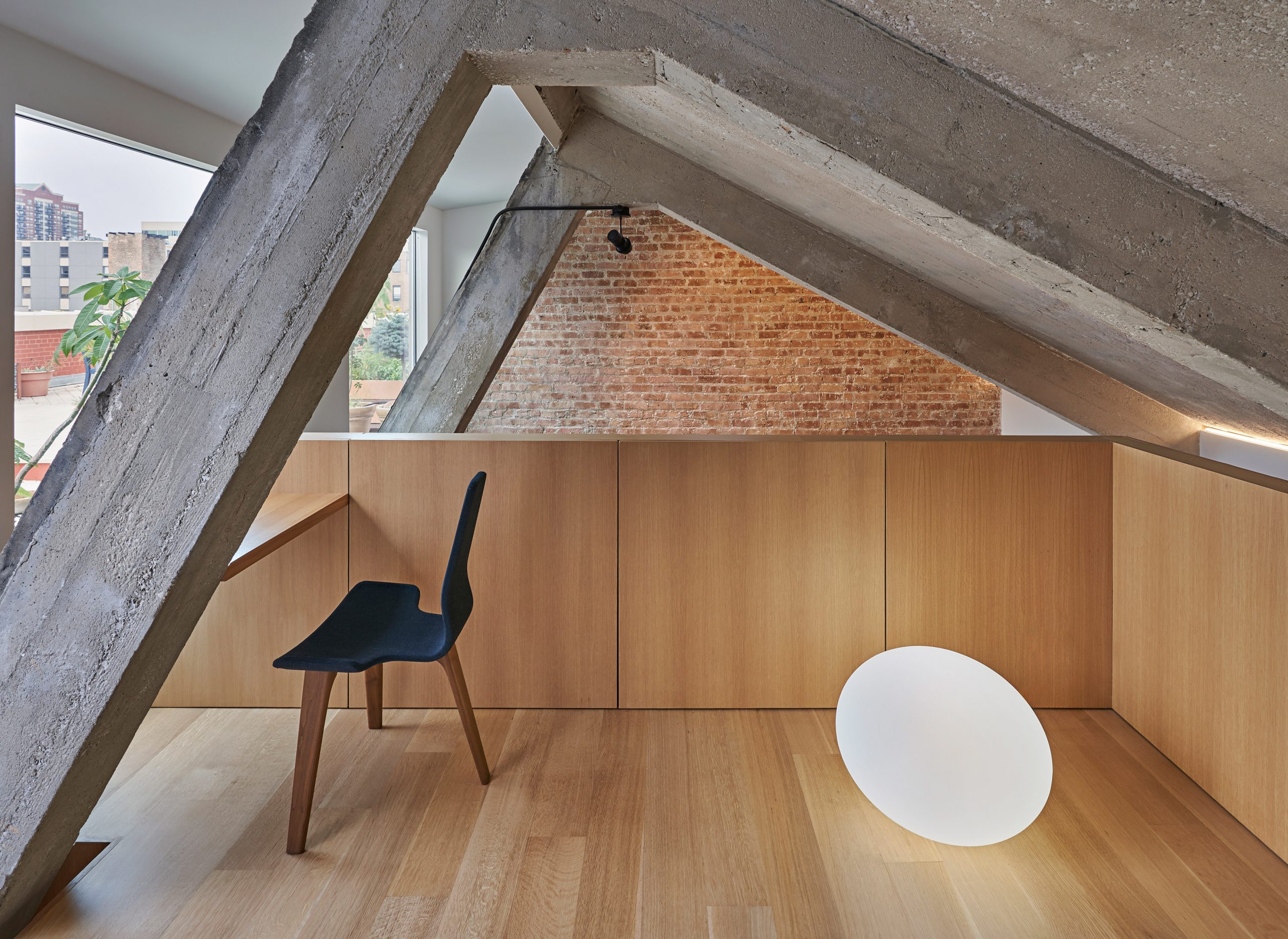
Living functions such as laundry, mechanics, and storage integrated within the built-in cabinetry dispersed throughout the space. Kitchen elements are treated similarly and placed atop the raised platform to elevate one’s experience during the preparation of meals and to gain a better vantage point in the direction of the city’s most iconic street Michigan Avenue.
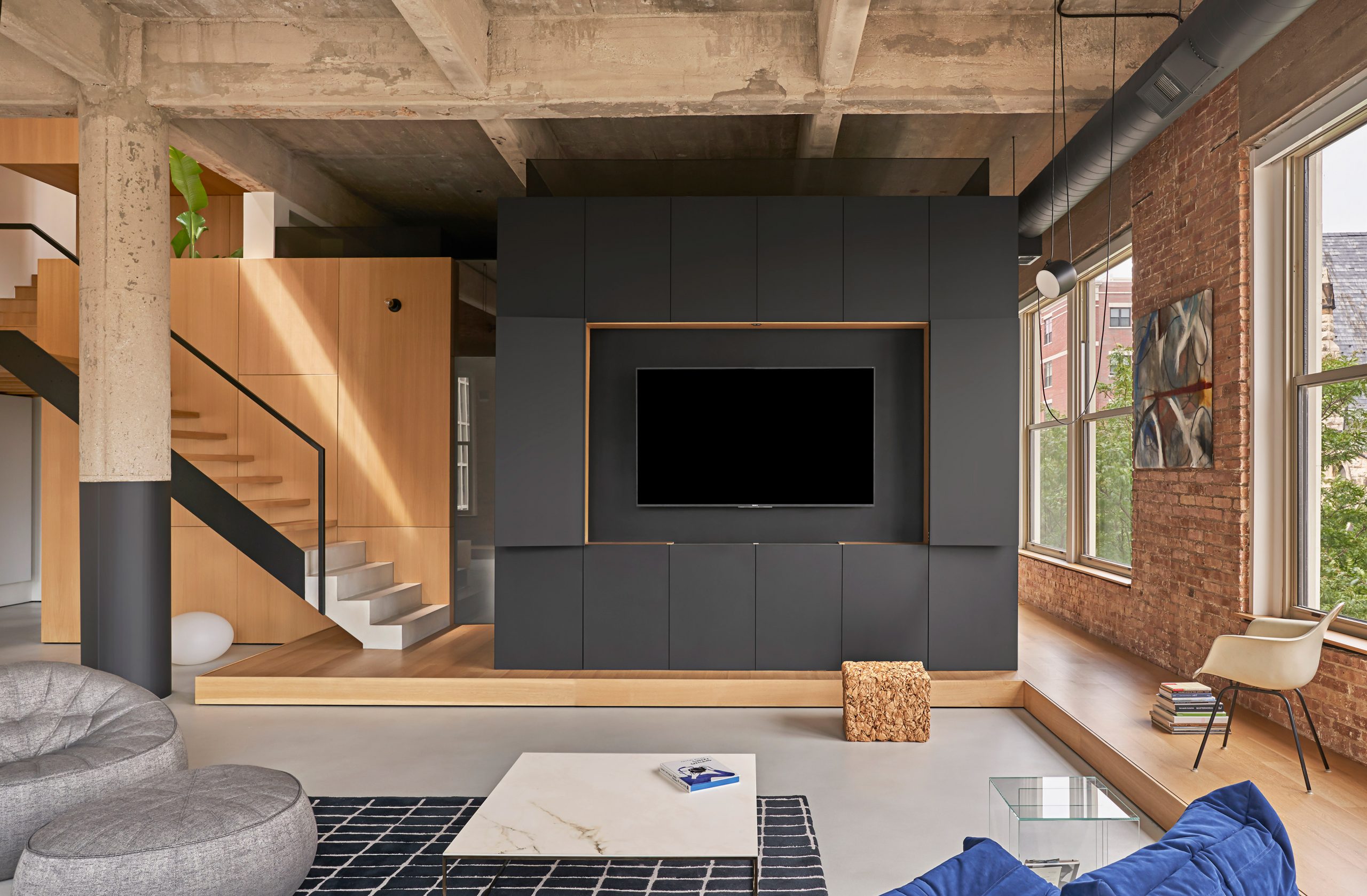
Accenting a prominently wood and white palette, black planes and profiles add an extra level of detail to the project. Toward the back of the unit, a black steel-clad room-within-a-room encapsulates a sound-insulated and climate-controlled bedroom. The sleeping cube acts as a visual anchor atop the “organizing” platform. While its interior operates as a cave oasis, it’s shell offers additional outward storage, such as a cabinet for a hidden flat screen T.V.
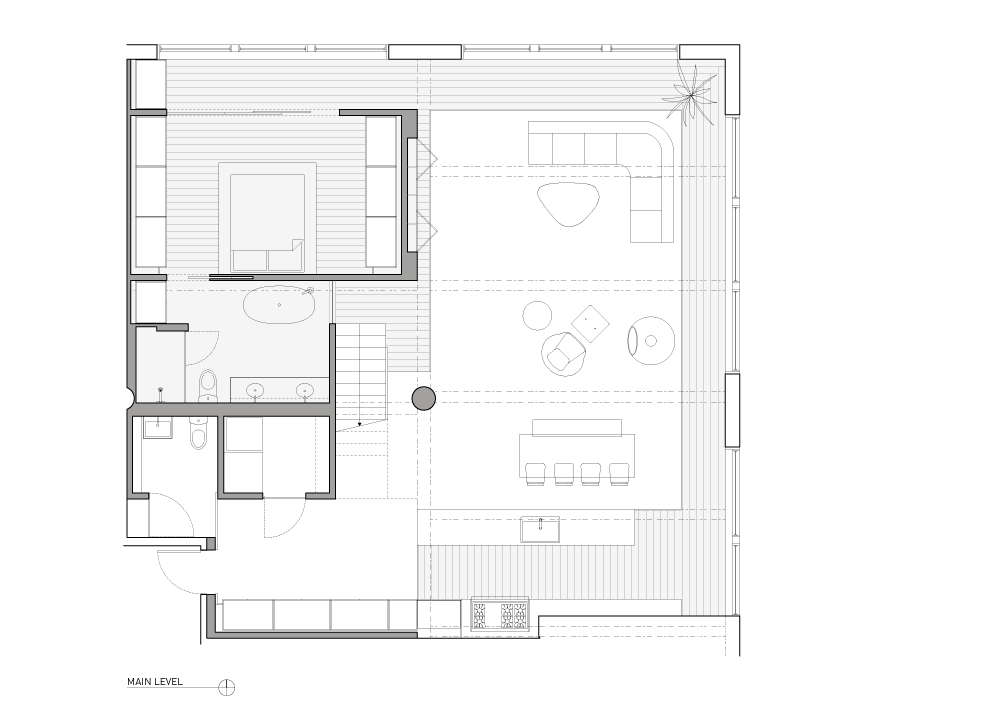
Driving the concept of this project home is the strategic implementation of finishes and furnishing. Covered in complementary gray, blue, black, and translucent tones, items like Pierre Paulin sofas and Eames chairs join other unintrusive pieces: low-lying and organic tables and seating that further evoke the notion of serenity. Soberly accentuating the exposed brick exterior wall that perimeters the apartment are house plants and the owner’s art collection.
