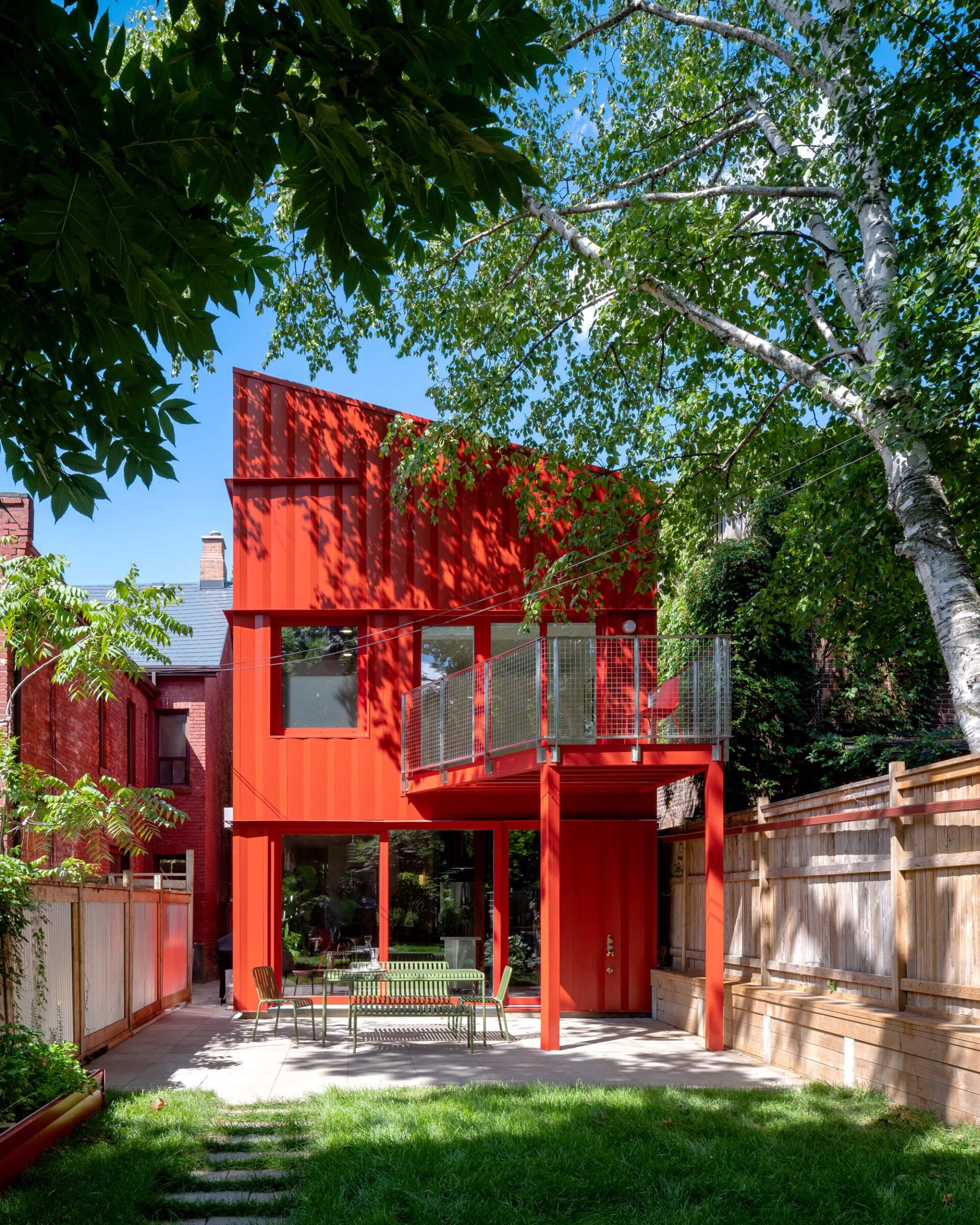Toronto’s Victorian vernacular is particular. Stripped of most of the architectural style’s typical ornamentation, the two-story 1800s red brick rowhouses focus solely on the largest elements, the curved bay window, usually spanning both levels but sometimes only the first, and the gabled roof. Terraced and semi-detached bay-and-gable homes went up row by row from the 1860s to the 1890s in the Canadian city’s oldest neighborhoods and are so beloved that 20th and 21st century versions emerged in the suburbs centuries later.
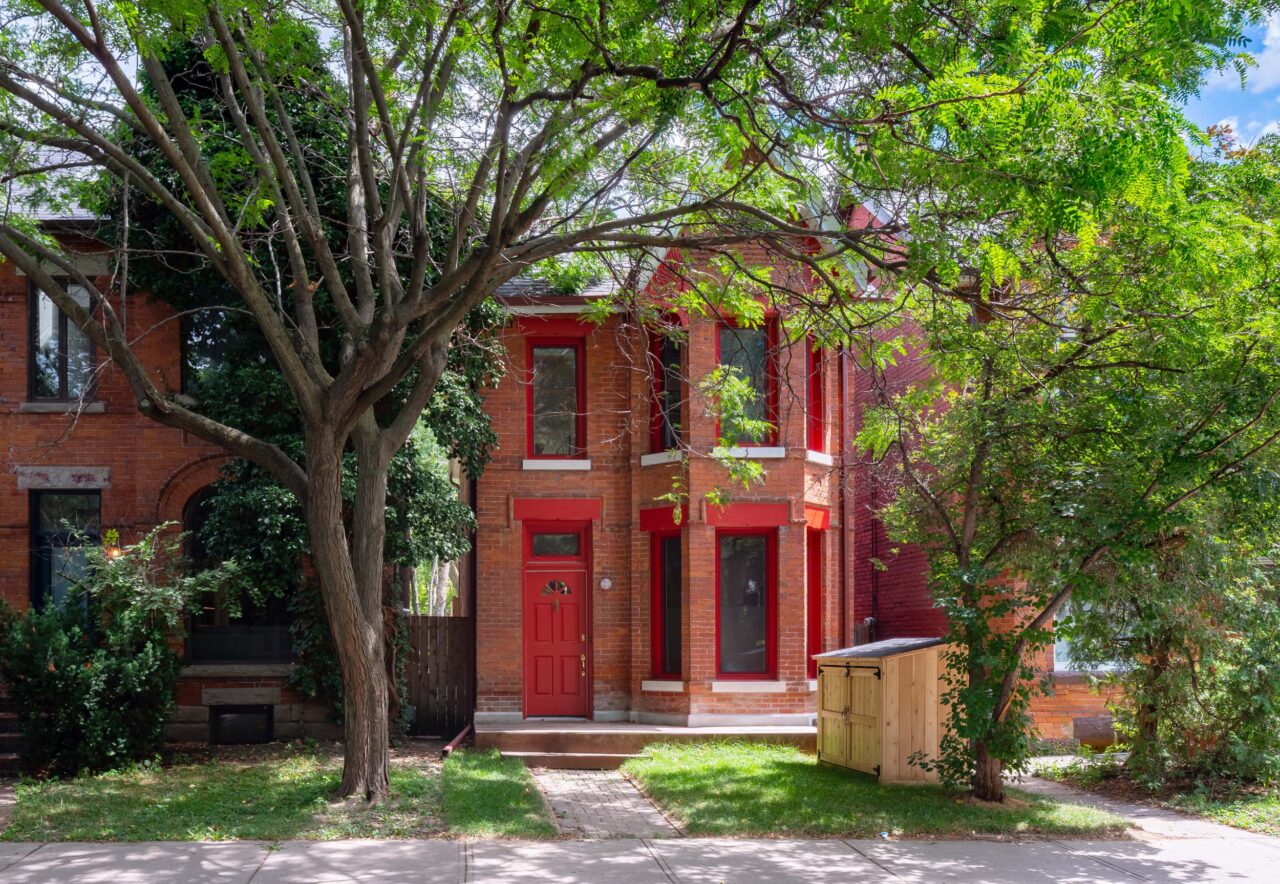
Parkdale was one of Toronto’s original Victorian enclaves, and its leafy streets are still lined with the abodes. For a couple and their dog who recently immigrated from the northern Italian region of Veneto, the historic bones and large back garden of one such 1,500-square-foot, red-doored house was an appeal. However, it needed a few changes to fit their lifestyle—the new owners are nature enthusiasts, regular yogis, and often host family members for long-term stays. In 2019, the homeowner, Eva—herself an urban planner—called on an old McGill University School of Architecture classmate to realize the new design.
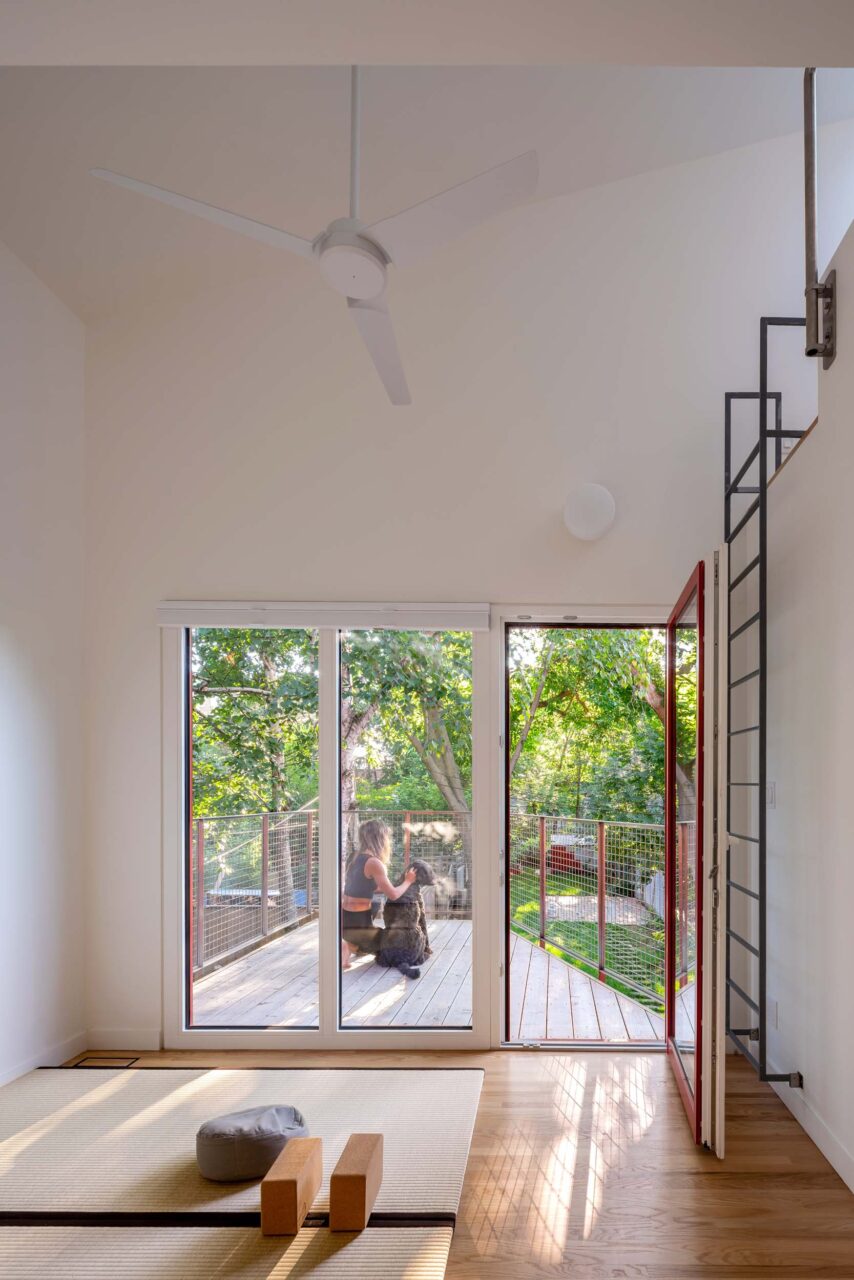
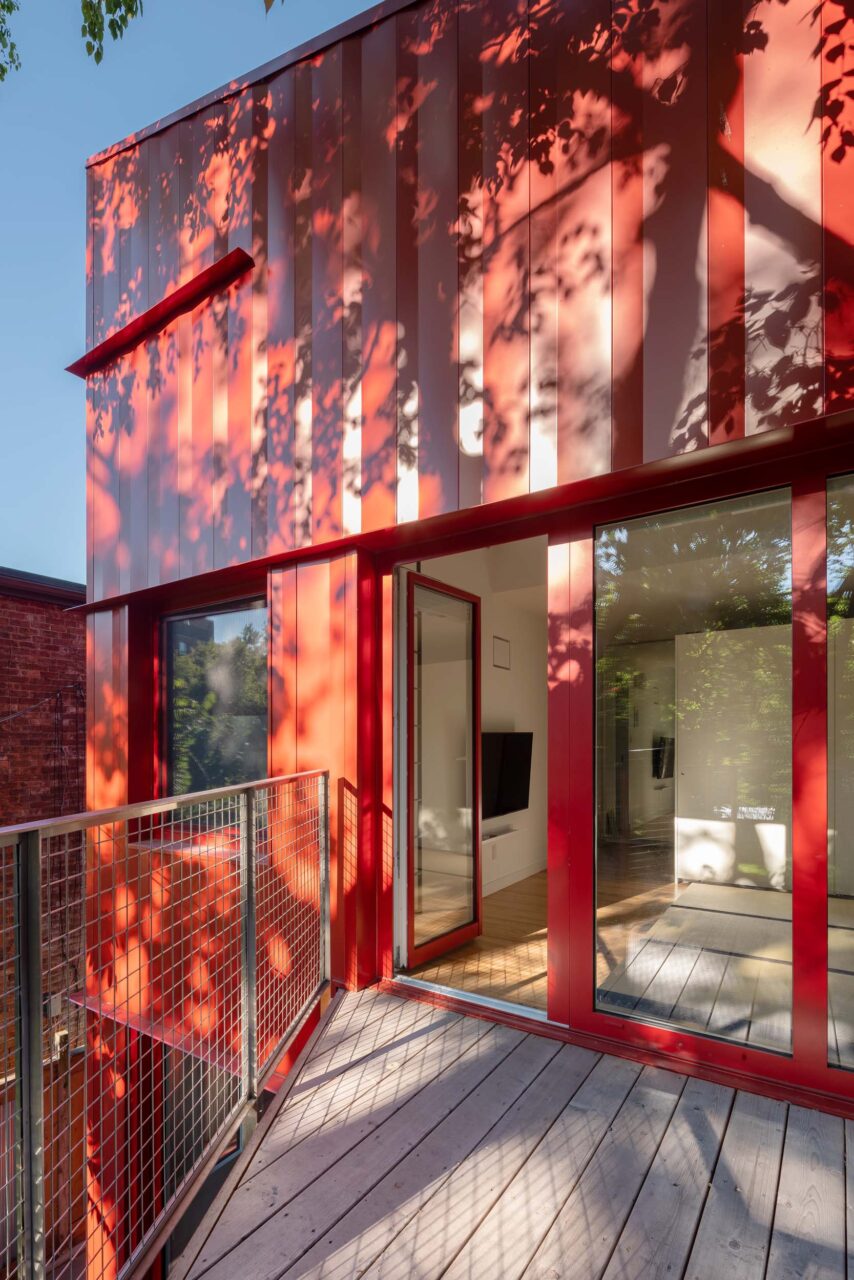
“Right away, it was clear we were not going to do an open concept,” said architect Kfir Gluzberg, principal of Toronto-based Kilogram Studio. The couple loved the house’s original layout, but they both work from home and wanted rooms to be more flexible. Easily convertible sleeping spaces allow them to “have their own life while having overnight guests,” Gluzberg explained.
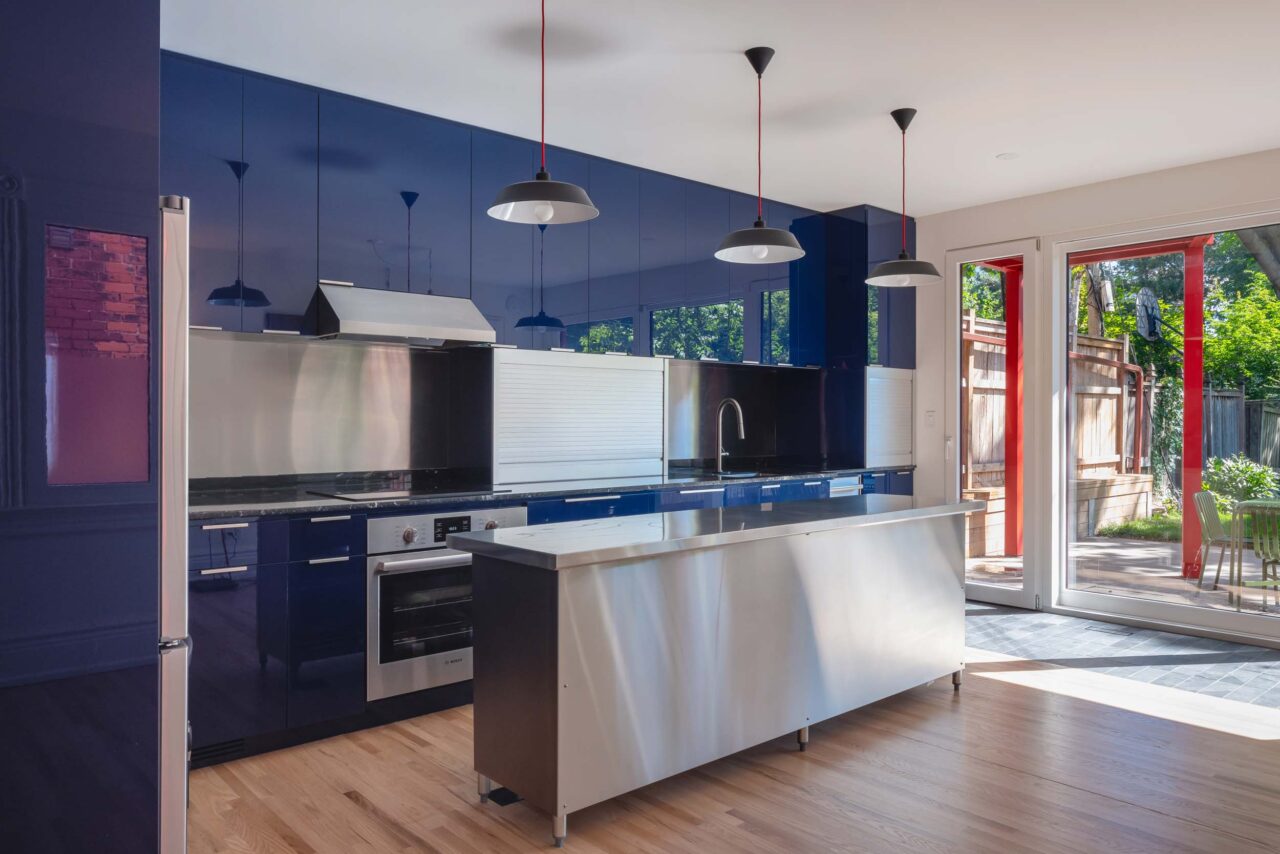
Like many of their neighbors, an extension at the back gave them a bit more area to do so. Constructed of red-painted steel beams and angular siding, the 290-square-foot addition emphasizes indoor-outdoor living. Large windows bring views of the garden into the redesigned kitchen on the first floor and the en-suite primary bedroom on the second. In the latter, natural light defines an oasis-like bathroom bathed in color: purple tiles climb the walls up to the lacquered blue ceiling. The sleeping nook has tatami mats that also function as multiuse floor coverings, and one can step out onto the piloti-supported terrace to look out across the landscape. Additionally, new access to the roof means there’s now potential for a yoga deck.
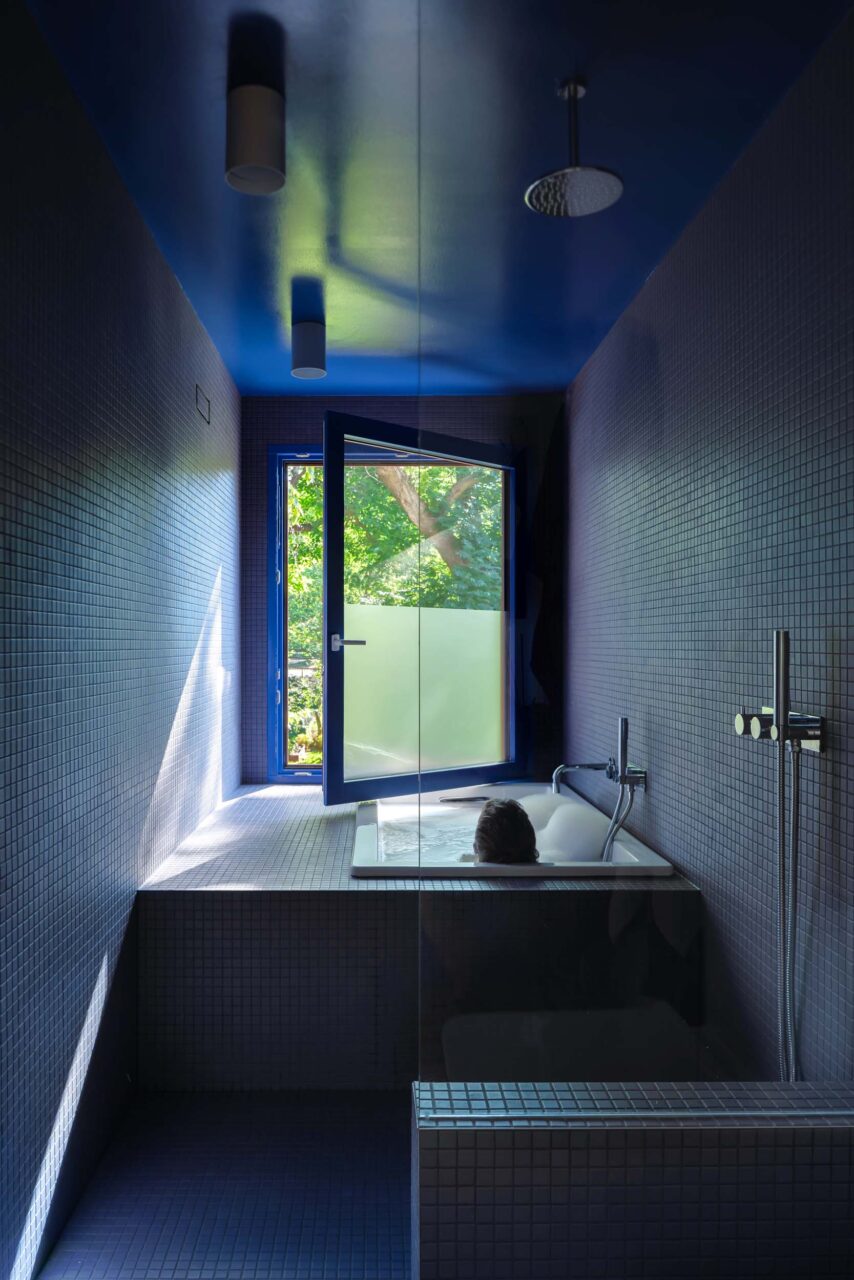
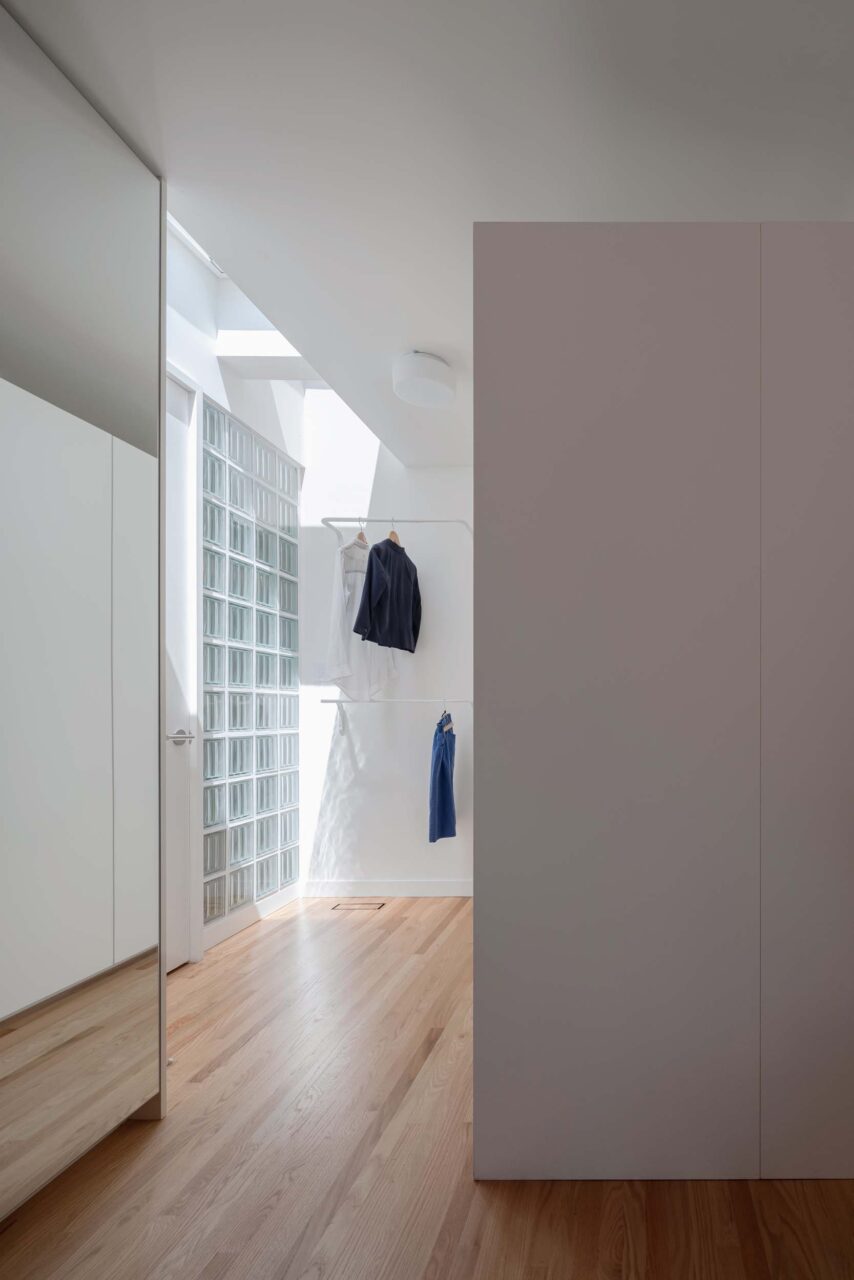
One of the two guest bedrooms was maintained, while the other was split into a pair of offices. And down the original staircase one can visit a mint green bathroom now with a shower, so the front bay living room could be a makeshift third bedroom, if need be. Though much of the home spans the primary color wheel, decor is simultaneously minimal—a gallery-like setting for the couple’s collection of art and ceramics.
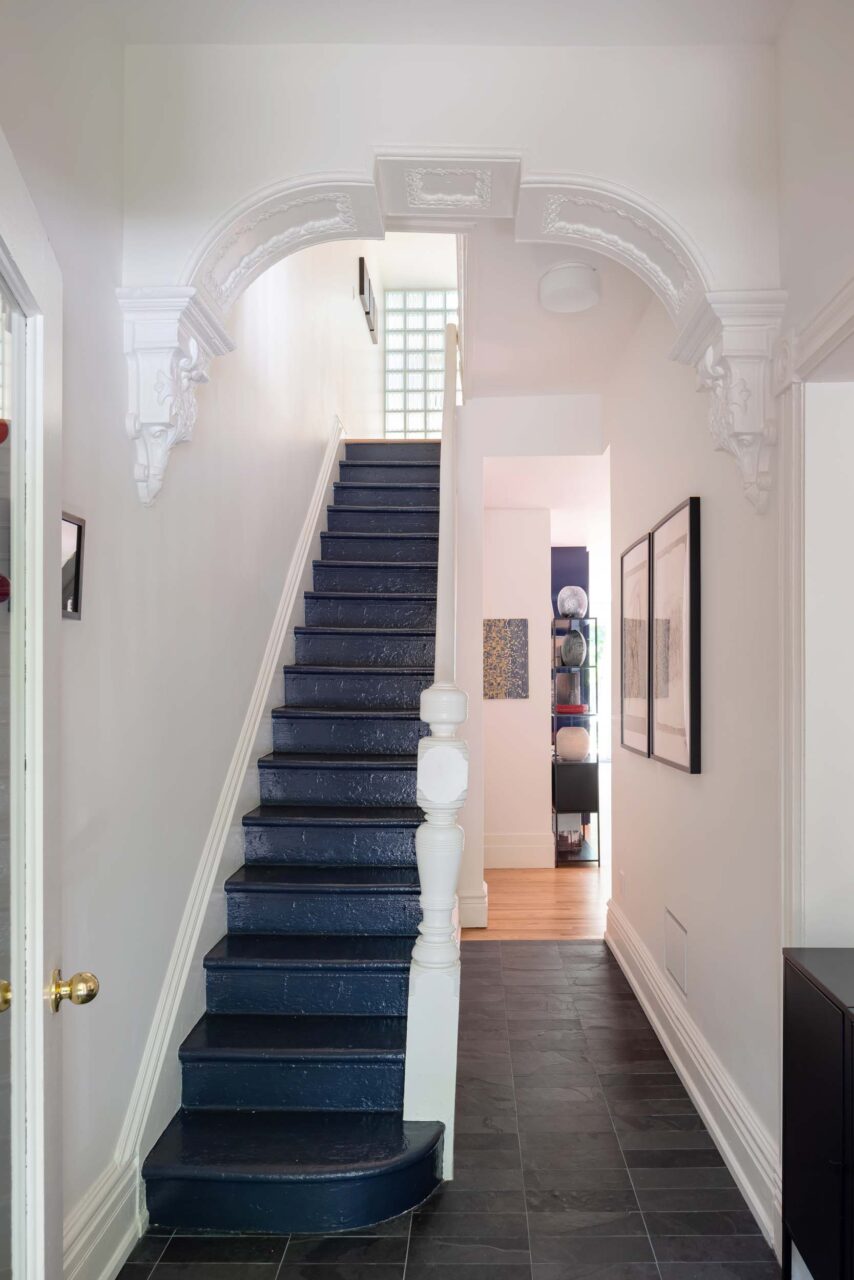
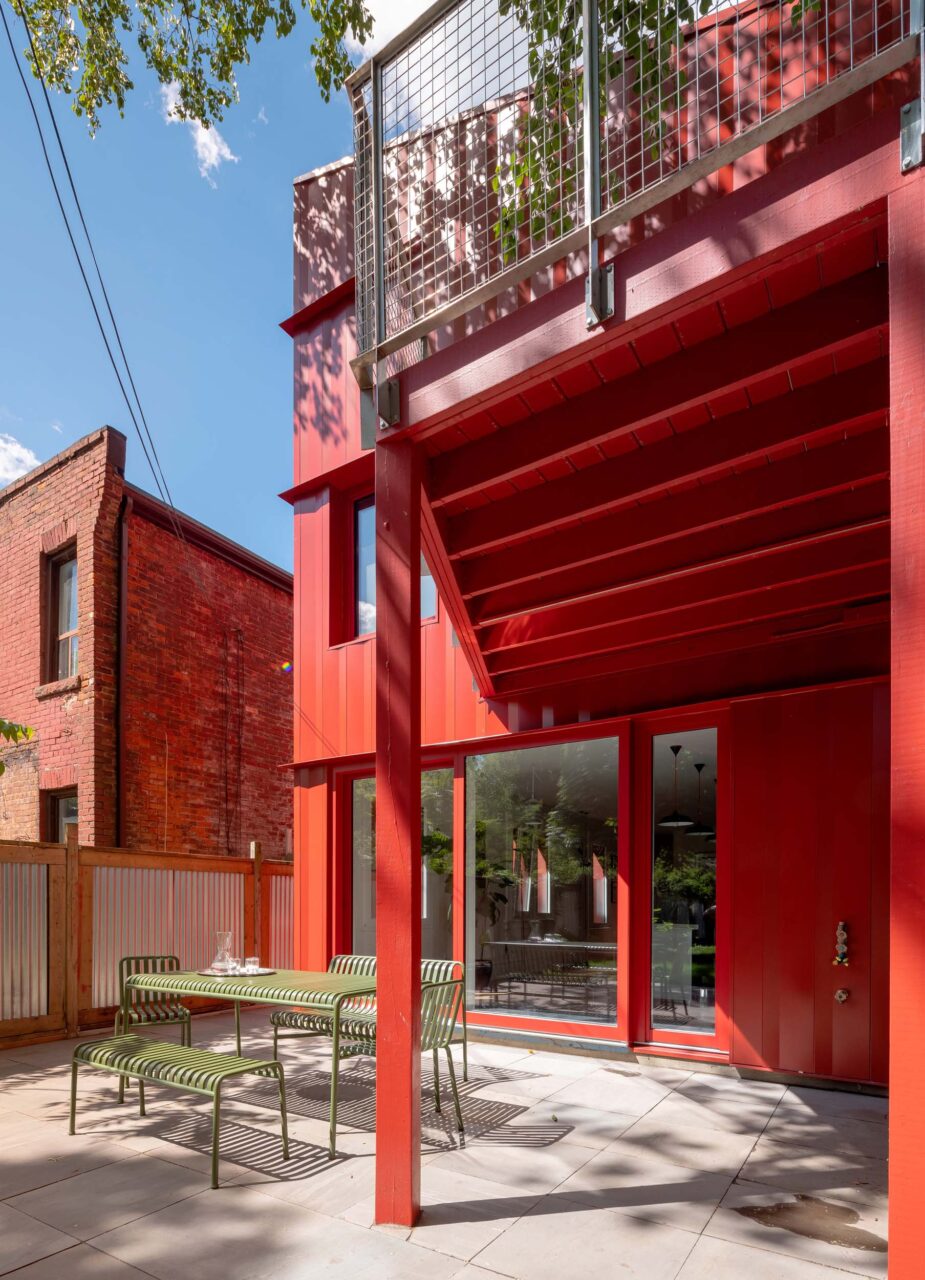
While the house’s rear is dynamically contemporary, the front facade is entirely historic—aside from a fresh trim coat of Benjamin Moore’s Million Dollar Red. Inside, careful preservation of historic details and emphasis on environment eases the transition between new and old. “Using metal didn’t feel unusual or unfriendly,” said Gluzberg of the design. Rather, it’s a lighthearted take on history.
