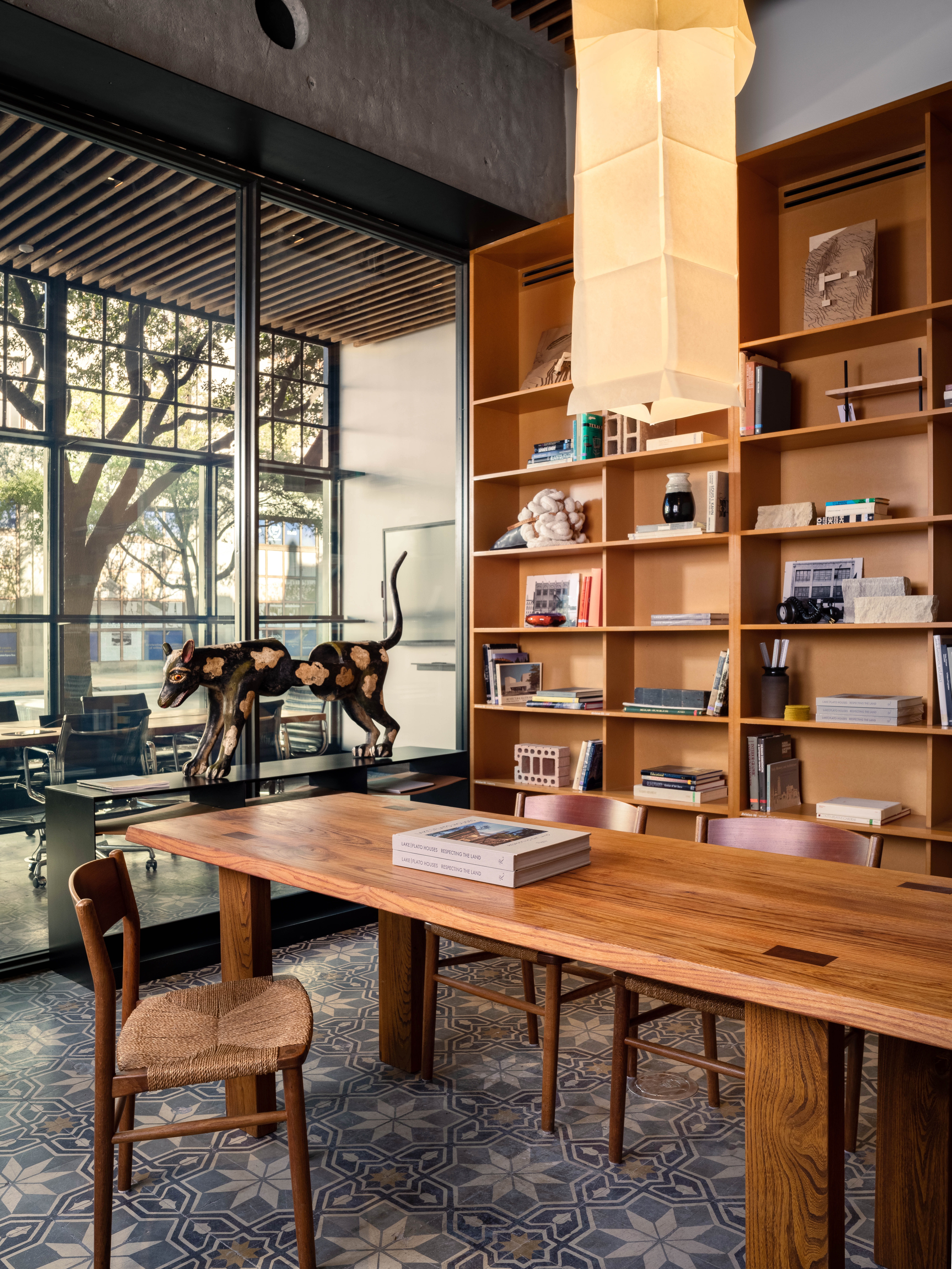In Texas and beyond, Lake|Flato is known for a portfolio of contextually sensitive homes and larger projects across hospitality, institutional, and cultural sectors. Since its founding by David Lake and Ted Flato in 1984, the firm’s designers have worked from a 1920s-era office building in downtown San Antonio, blocks from the Alamo. Previously it was home to a Black gospel radio station, a law firm, an investment banking firm, and an interior design firm. Lake|Flato began on the second floor, and as the team grew, it gradually took over the entirety of the structure’s three stories, occupying the interior with a maze of cluttered offices. Today the office numbers over 150 people: How could the team improve its workplace to better accommodate its growth and reflect its design philosophy?

A scheme to do just this was in place before the pandemic, but the realities of remote and, later, hybrid work shaped Lake|Flato’s decisions. The time apart provided “clarity and value about the importance of working together,” Flato told AN Interior. “It was clear that our profession, and the way we design, is a collaborative sport, and you can’t do it any other way than to be together in an office.”


Rather than building more square footage, the firm consolidated its operations and found a more creative solution. Evan Morris, an associate at Lake|Flato who worked on the redesign, noted that it was important to design “right-size work environments for the task at hand.” As teams move from conceptual, collaborative project beginnings to the quieter, more precise work of delivering construction documents, their spatial needs change. Rather than relying on just two typologies—desks and conference rooms—now the interior has open desks, phone booths, Zoom rooms, and meeting areas of all sizes, including a communal kitchen that can host over 70 people.


Brandi Rickels, a Lake|Flato partner who also worked on the redesign, noted that the effort was largely to celebrate the structure and to create more continuity across its 5,000-square-foot floor plates. New inserts within the concrete frame are realized in wood, steel, and glass. These additions demonstrate an attention to craft that communicates the firm’s interest in material expression and tectonics. Art, including rotating pieces by regional artists, further evidences these values: The lobby sports a large wall mural composed of wooden scraps by Peter Glassford, a maker who works between South Texas and Mexico.

The office’s new courtyard is the most attractive amenity. The plot was previously a garage that Lake|Flato used for parking, but new openings and a landscape designed by Ten Eyck Landscape Architects have transformed it into the office’s front door and a gathering space. The team designed big custom dining tables and benches for the courtyard and worked with local artisans on their fabrication, but they also sourced older furniture or fashioned items out of reclaimed materials to have patinaed pieces in the mix. The nearby communal kitchen means that meals can be easily served. Flato said that since moving back in, the kitchen and courtyard area have been used for a weekly farmer’s market and regular office lunches on Wednesdays, which can happen outdoors almost all year thanks to its shade structure. Today, the improved building and courtyard stand as a fitting repository for Lake|Flato’s office culture.
