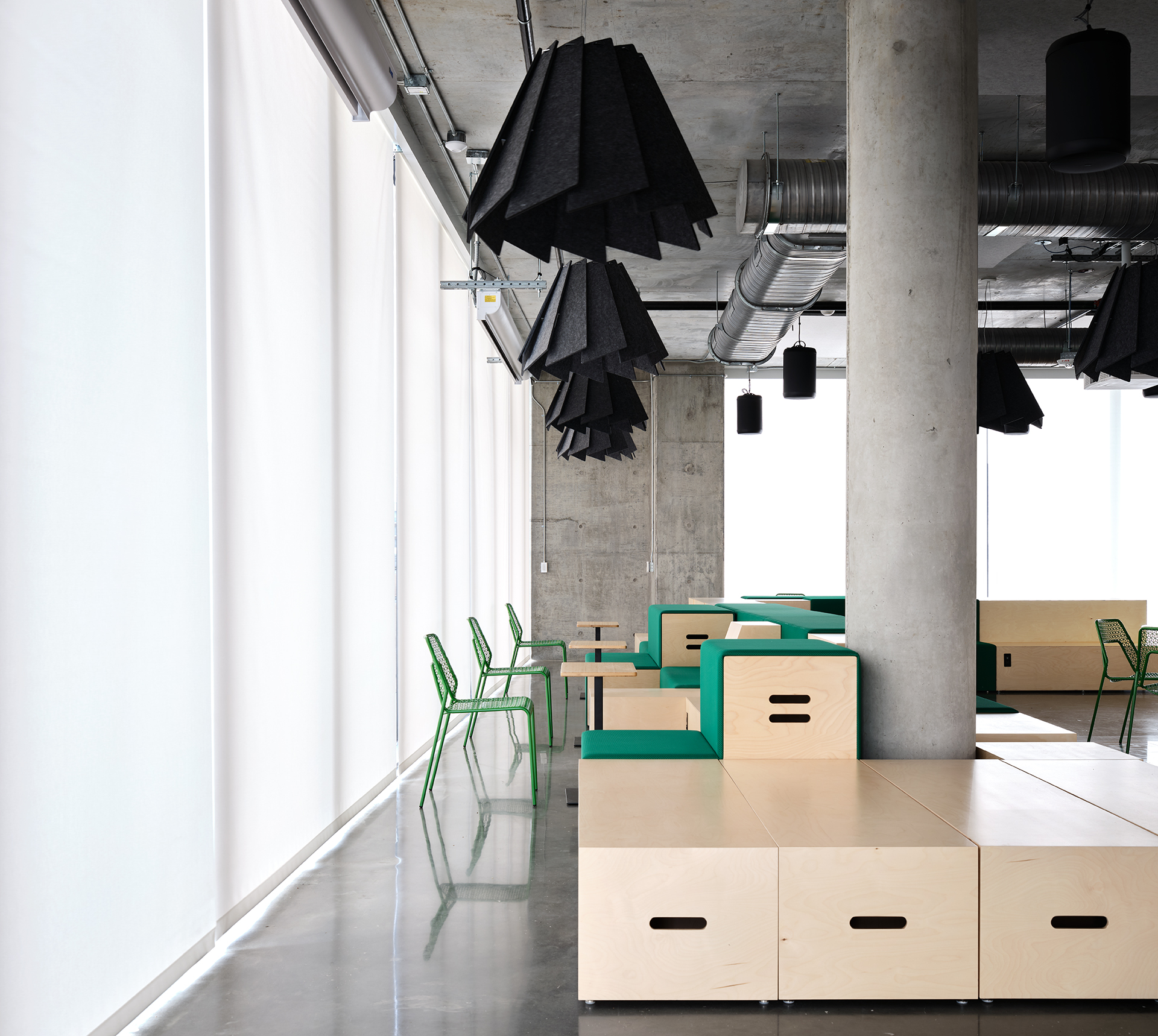Innovation at Waterloo Central was driven by intricate site parameters that yielded stunning results. Located in the heart of downtown Austin, at the intersection of the Waterloo and Palm districts, it’s a fresh new office building for Hippo Insurance, with clean, modernist sensibilities. The minimal glass-and-concrete building designed by Austin-based Runa Workshop is congruent with the city’s entrepreneurial spirit.


Bucking the COVID-era trend of partitioning workspaces, Runa Workshop and Elevate Development Partners chose an open floorplan. Dana Design Studio—an office in Berkeley, California, founded by Dana Ben Shushan that’s worked with Hippo in the past—collaborated on the interior finishes, specifying a palette of exquisite materials and bold hues to enrich the quotidian workday experience.
The project is located on a tight site, which challenged designers to conceive spatial arrangements and material assemblies that maximized daylight and provided comfortable environs for everyone on the floor.

“Every inch of the building has a dual purpose,” said Aaron Vollmer, founding principal at Runa Workshop. “We wanted the space to feel big even though it’s physically very small.” To that end, Runa Workshop designed and engineered columnless floorplans so the light from the enveloping floor-to-ceiling windows is uninterrupted.
The final product at Waterloo Central is reimagination of the market trends shaping today’s workforce. “When we started working together, we immediately realized that we had a lot in common,” Vollmer said. “We strongly feel materiality really matters and adds value to the space.


As such, much of Waterloo Central’s construction is left exposed. The steel of the building’s elevator core was kept visible. So was the concrete poured into the walls and floor slabs. Adding even more variety, traces of stone can be found throughout the building. At the basement level, the architects got creative by adding an evocative gathering space with a wine bar. “This style is something we’ve found that the tech market actually responds really well to,” Vollmer said.

Waterloo Central builds on Runa Workshop’s track record of delivering excellent workspaces for tech workers in Austin. Victory Plaza, another Runa design, located in the city’s Burnett Road corridor, provides users with top-notch, flexible, Class A office space. Zilker Point, also in Austin, offers inhabitants an expansive view of Lady Bird Lake, leveraging the building’s glass exterior to provide serene vignettes from within. Looking ahead, the firm’s newest project in Austin can be understood as a case study for doing a lot with a little
