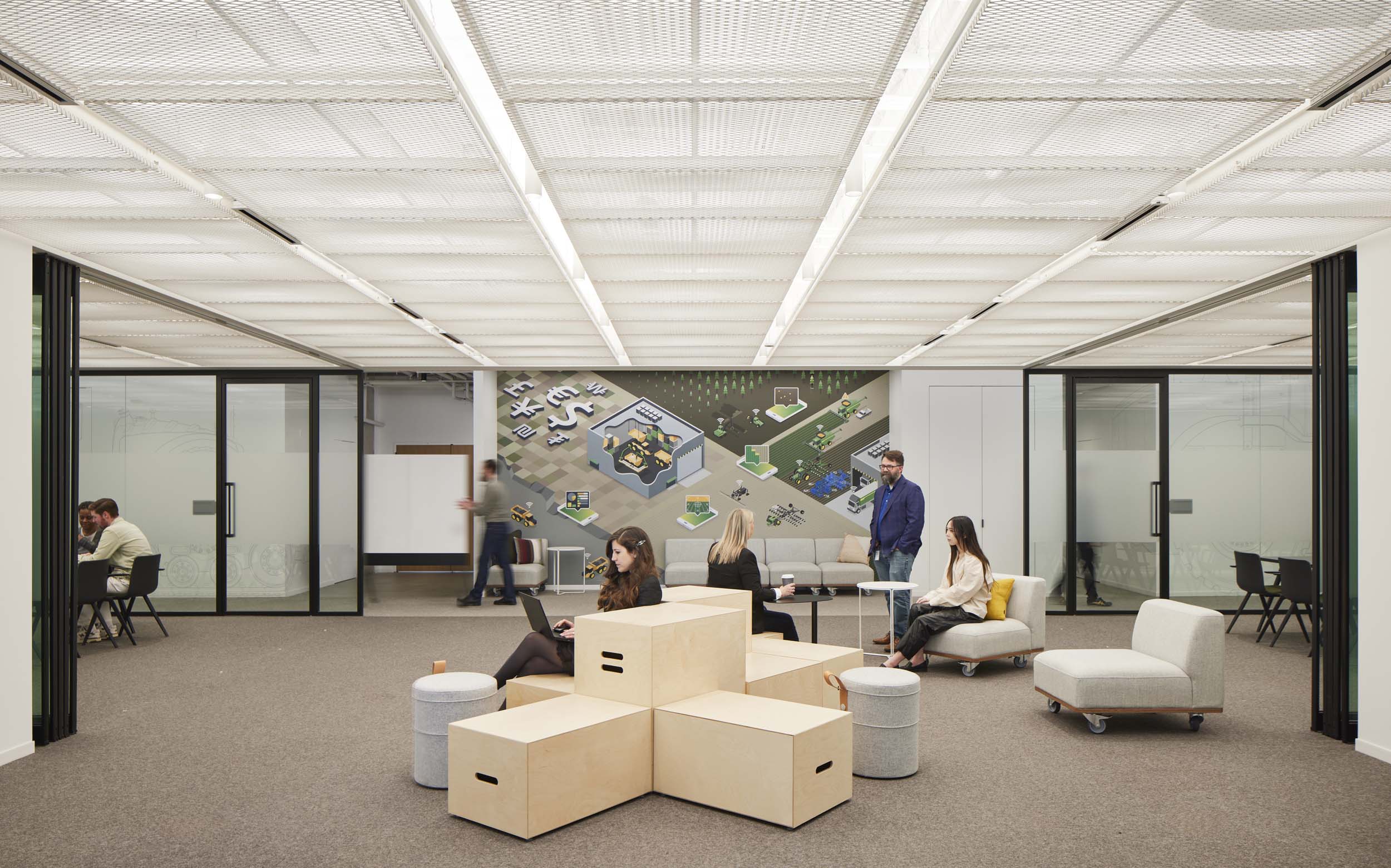After spending almost 200 years inventing and innovating, John Deere has earned its place as a household name. The company has strong associations with rural America, particularly in the Midwest, but its technology-forward approach to industry and business extends beyond the fields where its machines are designed to work. Most recently, Deere & Company has been investing in its architectural presence.
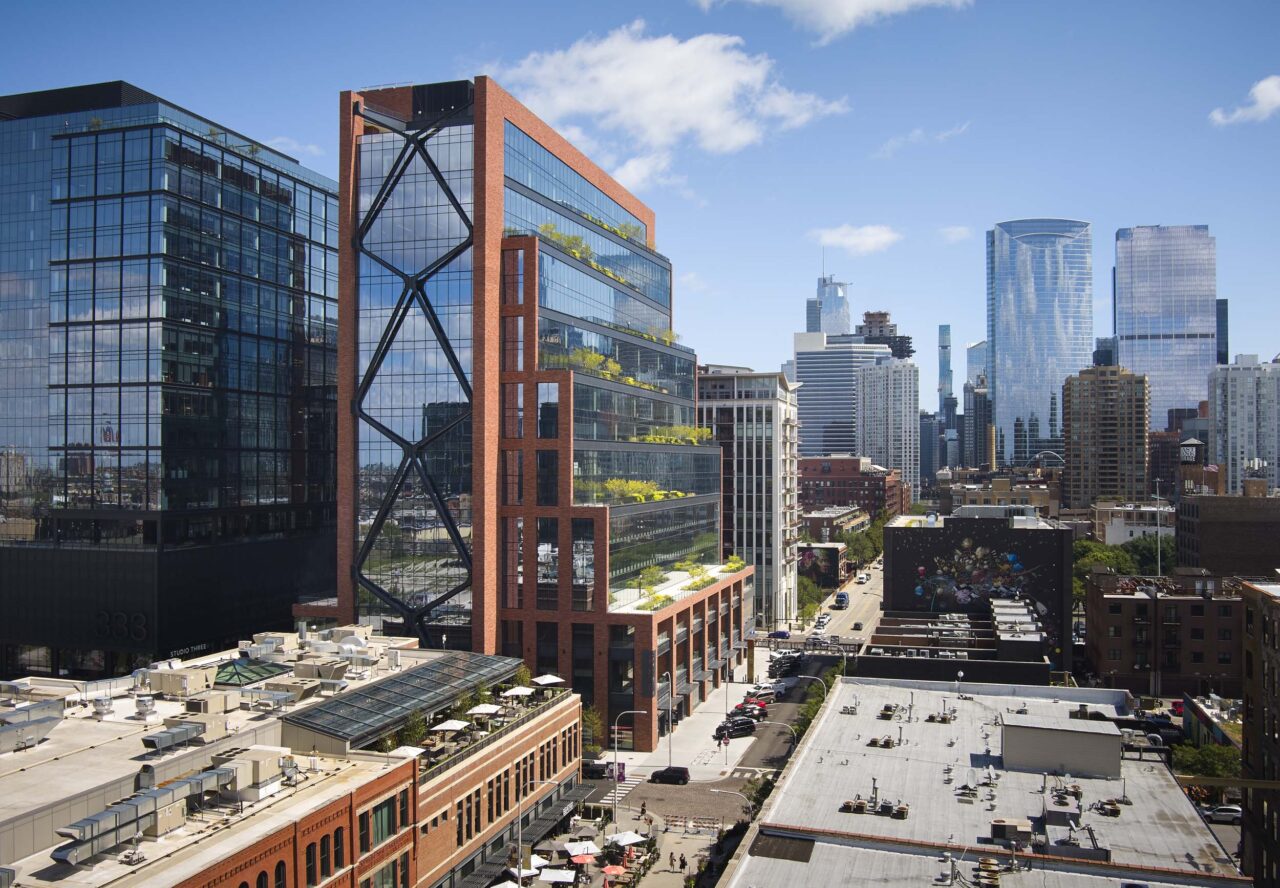
This is not the first time the company has taken an interest in architecture—its world headquarters, in Moline, Illinois, were designed by Eero Saarinen in the mid-1950s. Following in these footsteps, Deere is recommitting to its architectural legacy in the 21st century: The company’s first urban headquarters has just opened in the Fulton Market neighborhood of Chicago.
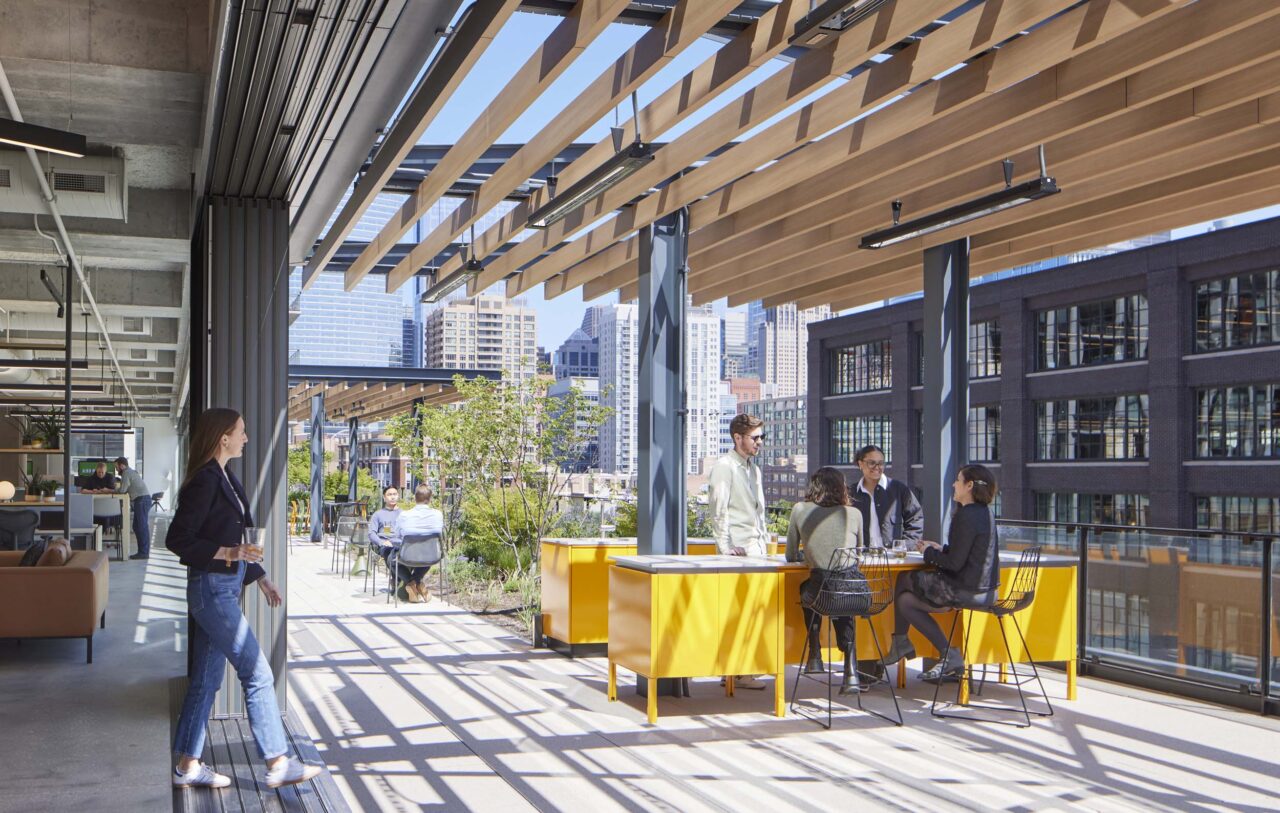
Designed by architectural giant SOM, the building is full of smart, state-of-the-art design, with a focus on natural materials, employee wellness, and flexible programming. Lead designer and head of interiors at SOM Julie Michiels commented on the collaboration between the two companies in an interview with AN Interior: “I think we were a good fit in a lot of ways. I think both of our businesses are these kind of iconic companies built on solid foundations, but we’re both always looking to do something new.
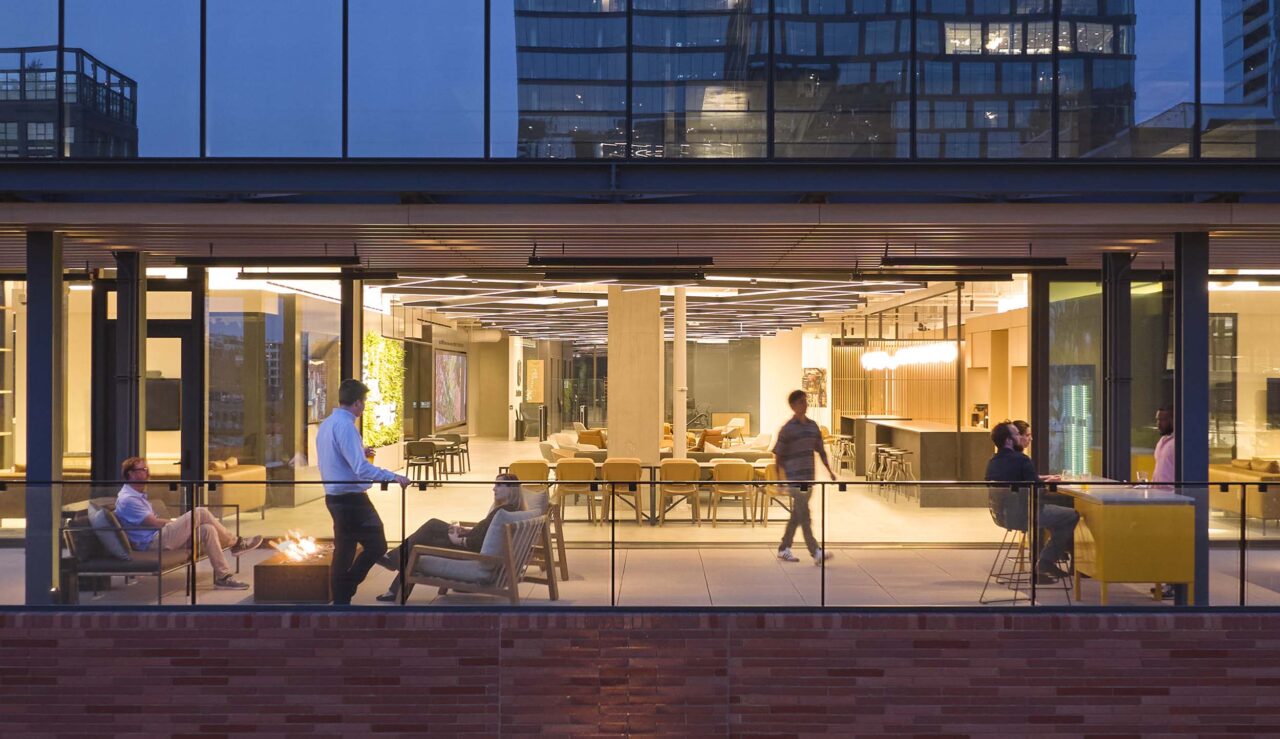
The new mixed-use building at 800 Fulton Market hosts 200 employees within 35,000 square feet. Its distinctive brick facade blends with the surrounding industrial buildings despite its grander scale.
Through design, SOM communicates Deere’s refreshed focus on contemporary issues like sustainability, equity, and wellness. The result is an atmosphere that is flexible, comfortable, healthy, and green. One of the key interior elements is a central thoroughfare, commonly called Main Street, that runs the length of the floor plate. This is the primary way employees connect to amenities like a coffee shop and lounge.
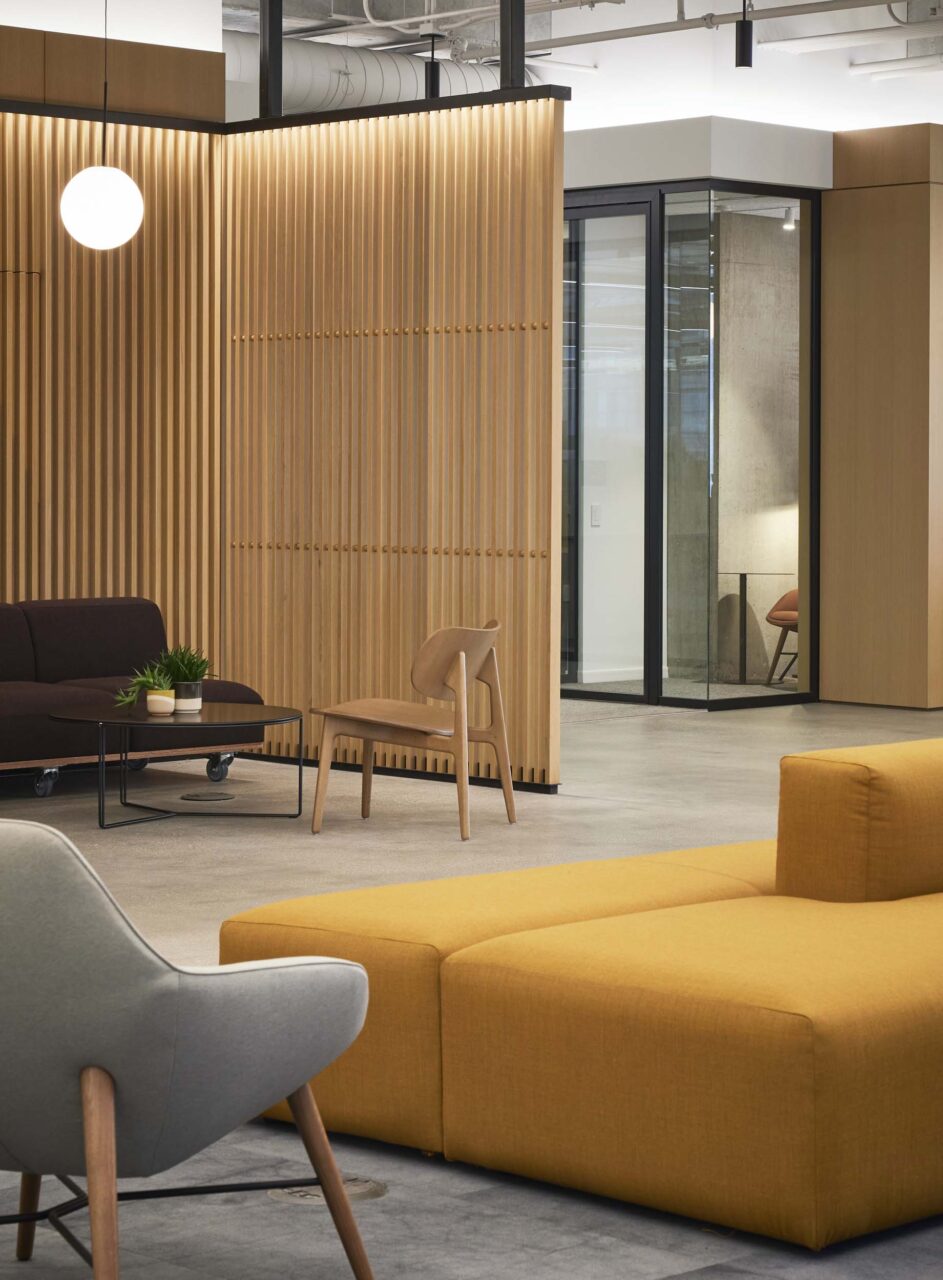
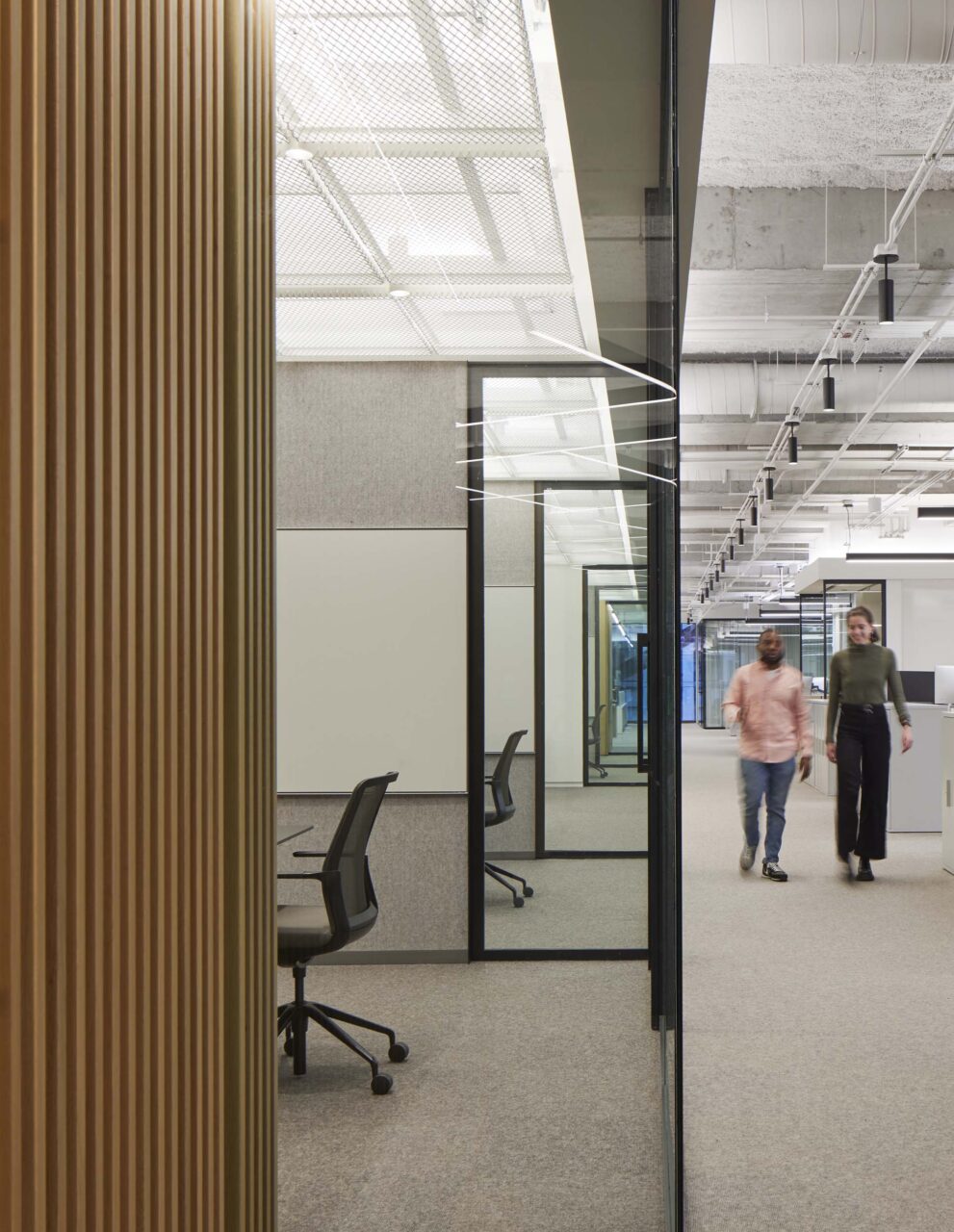
Main Street also ultimately leads to the office’s most beloved feature—a 30-foot sliding glass door that opens onto a 200-foot-long outdoor terrace with sweeping views of the Chicago skyline. It’s populated with native plants and furnishings, encouraging employees to relax between tasks. And these double informal gathering spaces, making it an ideal spot to either collaborate or take a break during the workday.
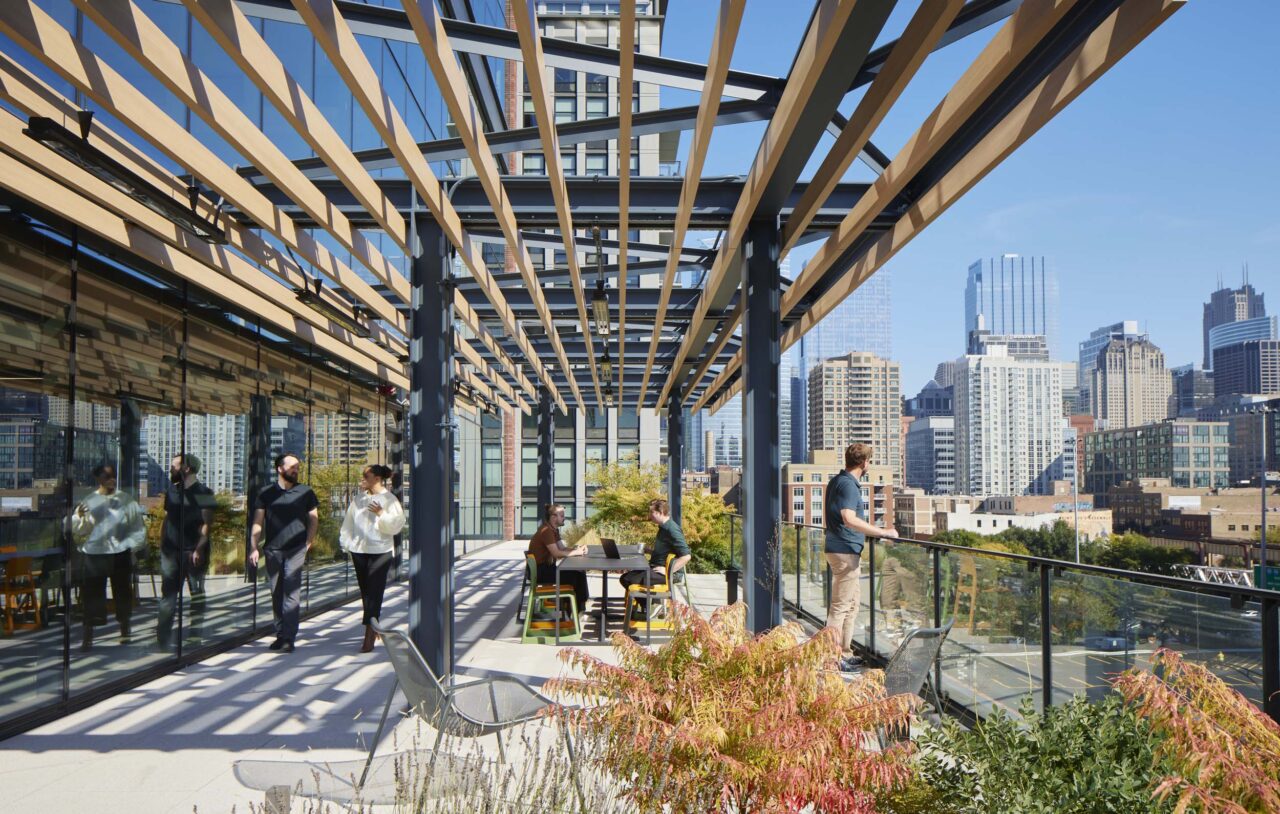
While John Deere is an established firm with years of experience, collaborating with SOM propelled its understanding of what an office can, or should, be.
