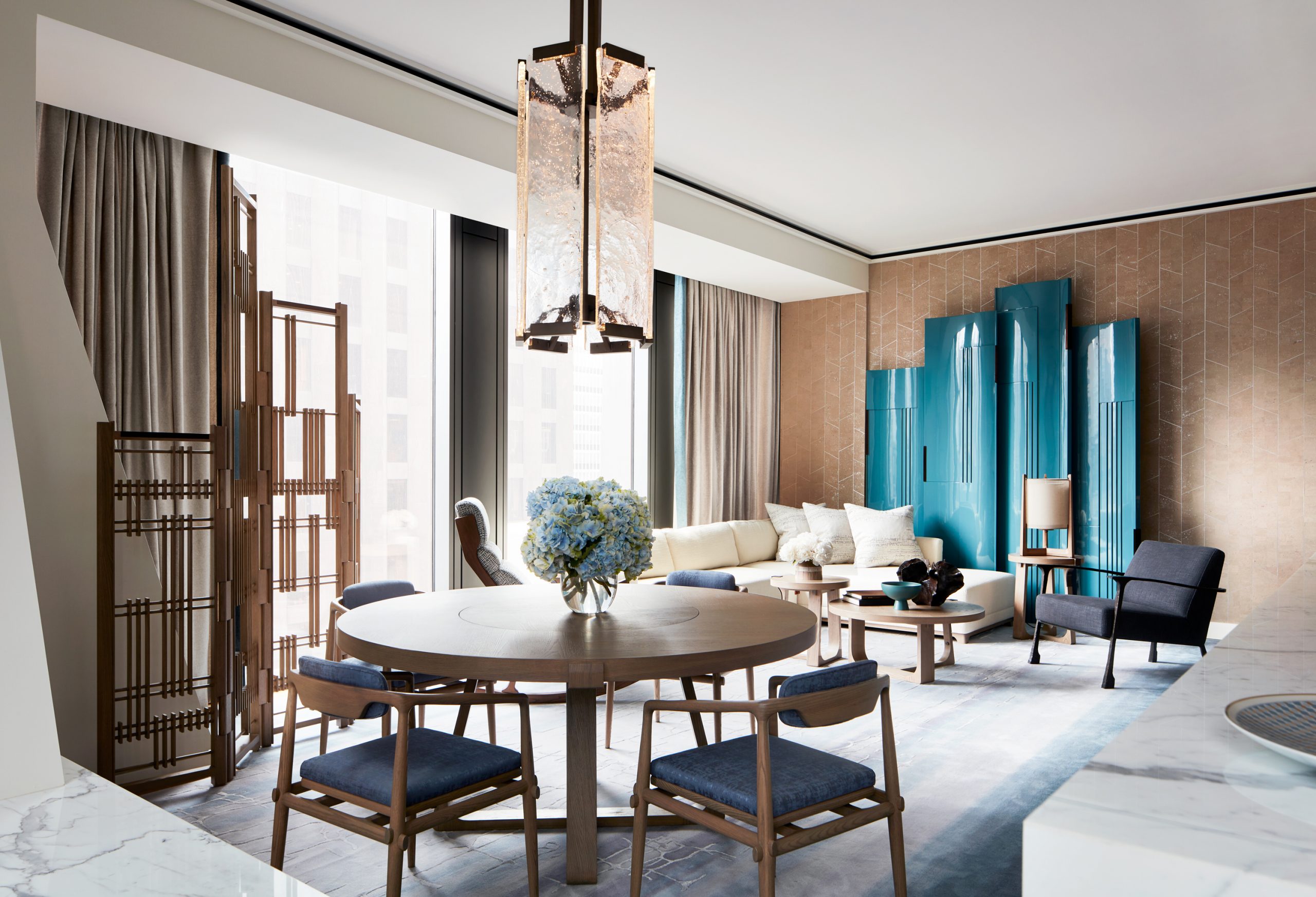Celebrated interior designer André Fu has completed a model apartment on the 36th floor of the new Jean Nouvel-designed 53 West 53 residential tower. Sitting adjacent to the Museum of Modern Art (MoMA) and incorporating portions of its soon-to-open expansion, the new building soars high among a slew of super-tall and thin residential projects reshaping New York City’s Midtown neighborhood.

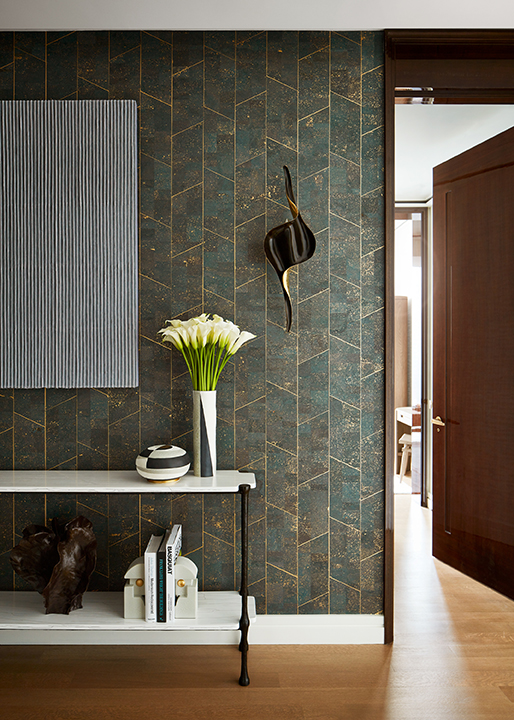
Accentuating the 2,000 square foot, 2-bedroom unit’s southern and eastern exposures, Fu and his Hong Kong-based design team implemented a scheme that is indicative of the practice’s recognized “relaxed luxury” aesthetic. However, the accolated talent still took stock of cultural nuances and was careful to juxtapose his design vocabulary with the building’s sharp features and the city’s dynamic skyline.
Throughout the project, Fu introduced a healthy-heaping of furnishings from his personally-informed André Fu Living collection, debuted during Milan Design Week this April. A palette of stained grey oak, anodized bronze, dusty burgundy, and mineral blue—evident in these furniture pieces—complements the building’s minimalistic volumes, angular window bays, bold walnut doors, and E.R. Butler custom-manufactured bronze hardware elements.
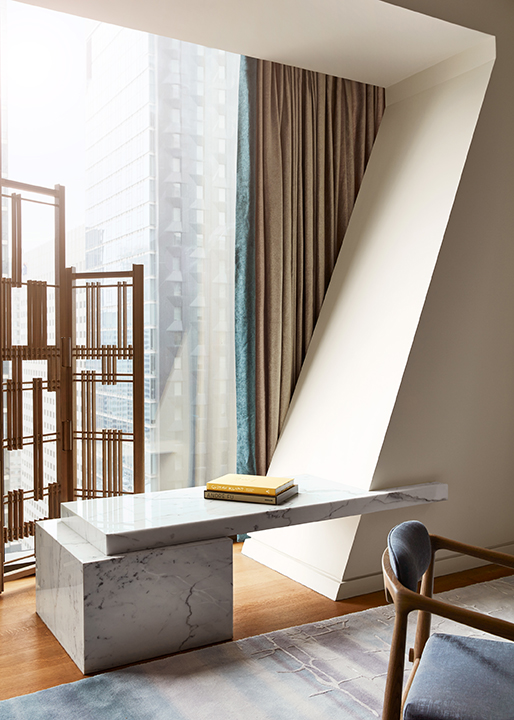
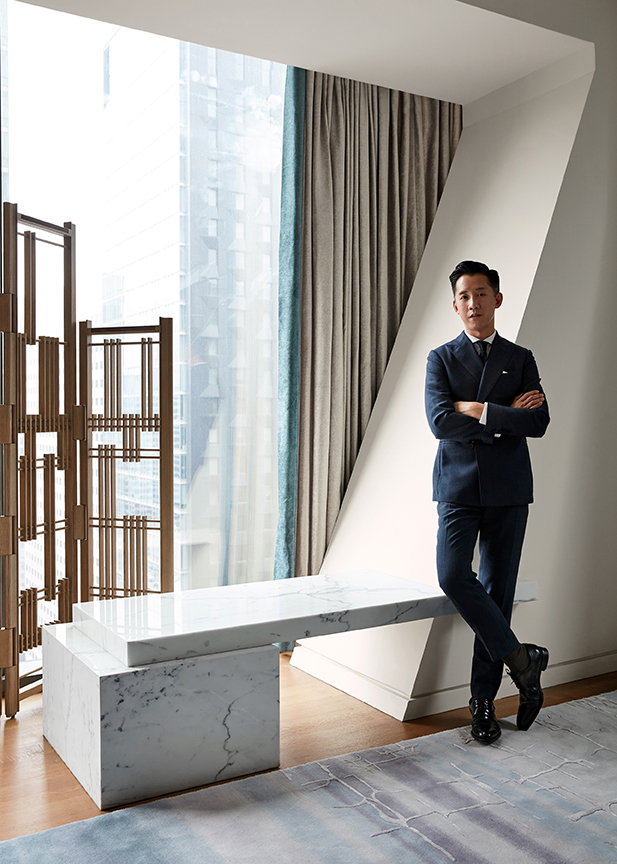
Fu worked closely with leading French gallerist Emmanuel Perrotin to appoint the apartment with striking works of art. In the entrance of the space, a large canvas piece by Korean artist Pak Seo Bo hangs above a custom-made cast bronze console table; a combined mise-en-scene that places perfectly atop limed oak flooring.
Finished in high-gloss piano lacquer, a large curvilinear screen sculpture backdrops the unit’s corner living room, in which interlocking coffee tables accompany a plush ivory sofa. While the six-seater dining room features a custom-designed partition screen, the master bedroom is adorned in expressive mineral blues and icy grays. A Bamboo Watercolor carpet and mud salmon ottoman define the second bedroom.
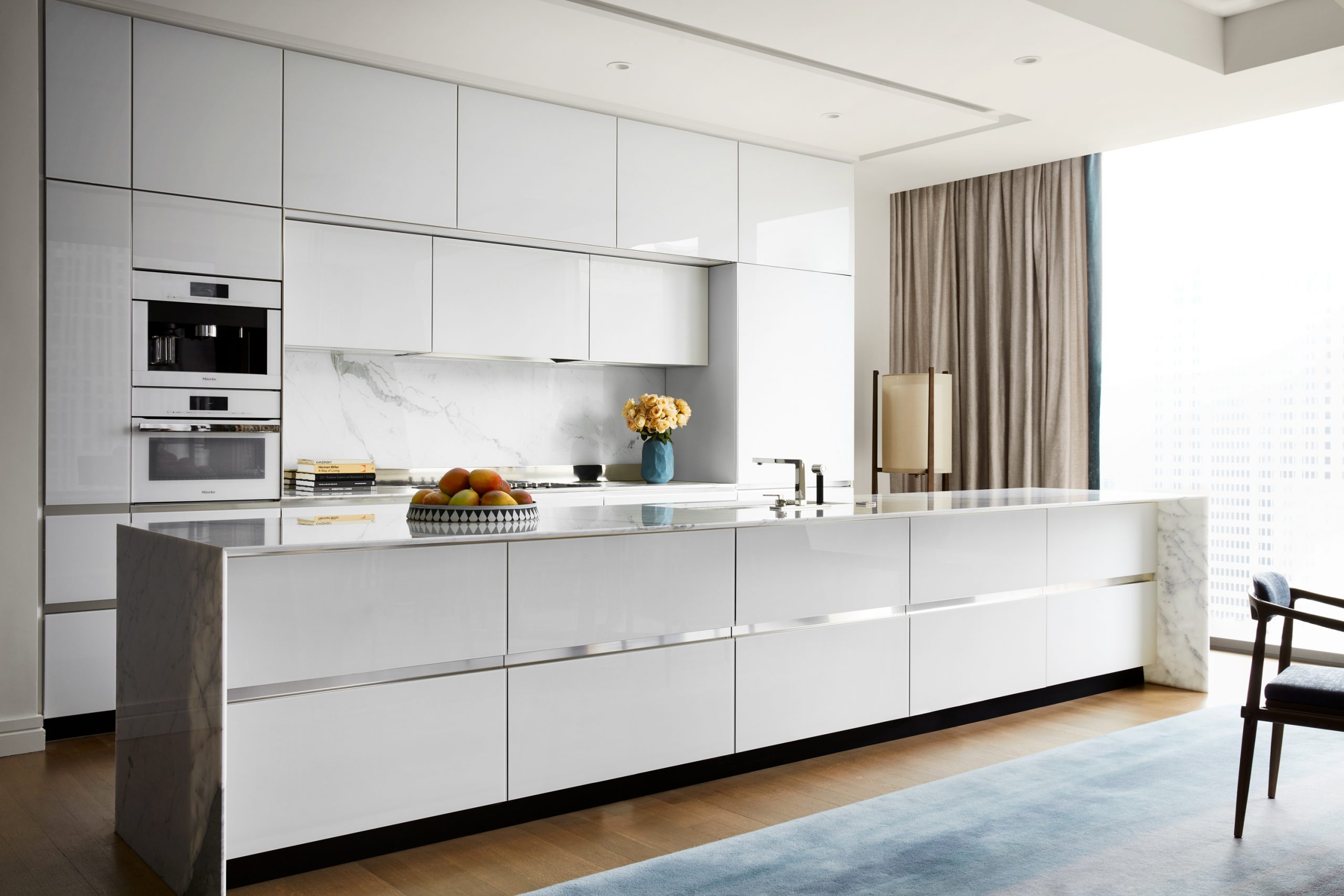
Thierry Despont’s custom-designed kitchens feature backlit, translucent statuary classic marble backsplashes and back-painted white glass cabinetry with polished-nickel detailing, fabricated in Italy by Molteni & C. Polished statuary marble countertops and islands with beveled edges complement fully-integrated Sub-Zero refrigerators and Miele ovens and low-profile cooktops.
53West 53 has the unique distinction of being integrated into the MoMA’s ever-evolving urban campus. Three new gallery levels will be created within the base of the building, accessed from and connected with the museum’s existing exhibition spaces. Residents will receive deeded memberships at MoMA, which include the potential of hosting private events in the museum’s iconic Sculpture Garden.
