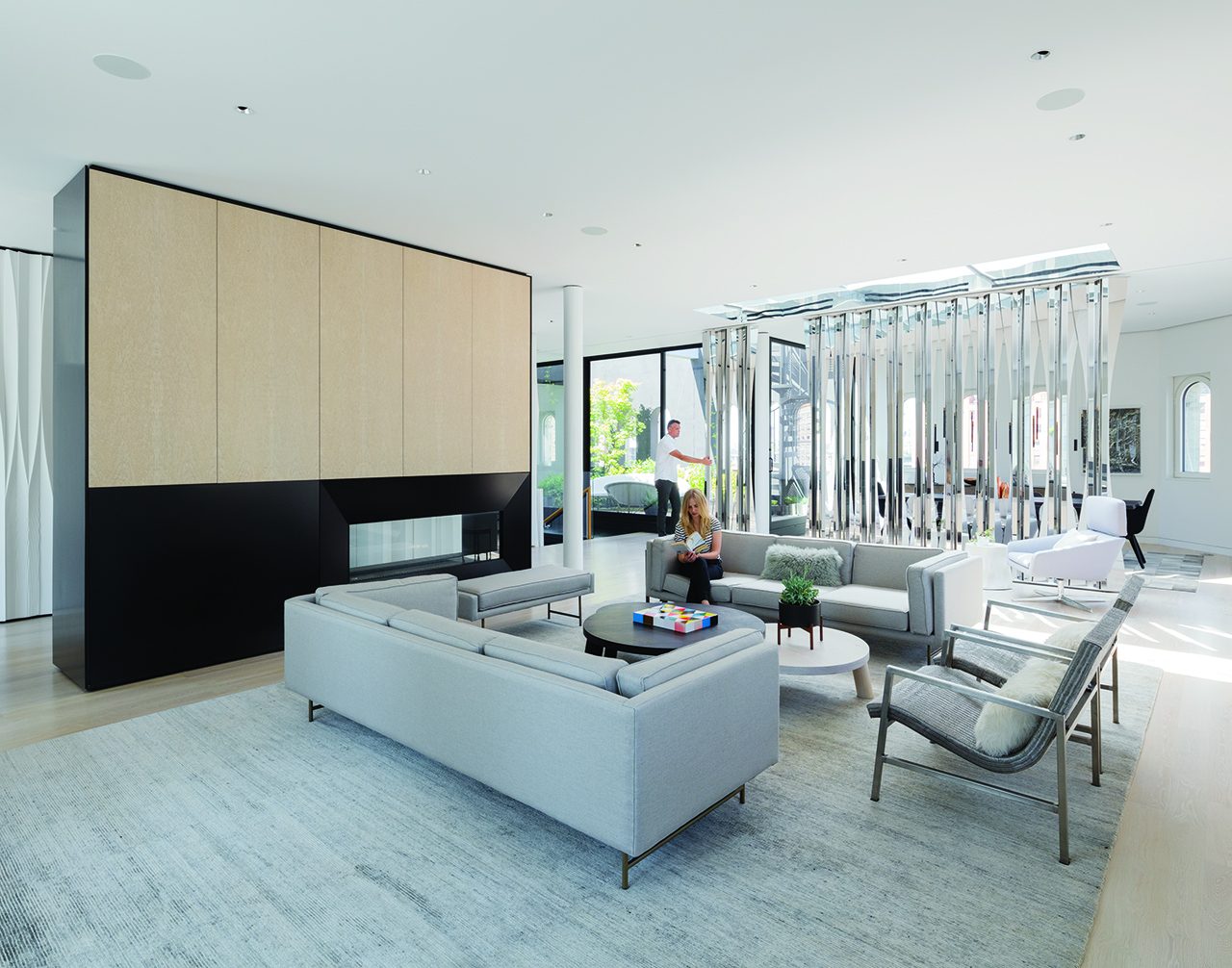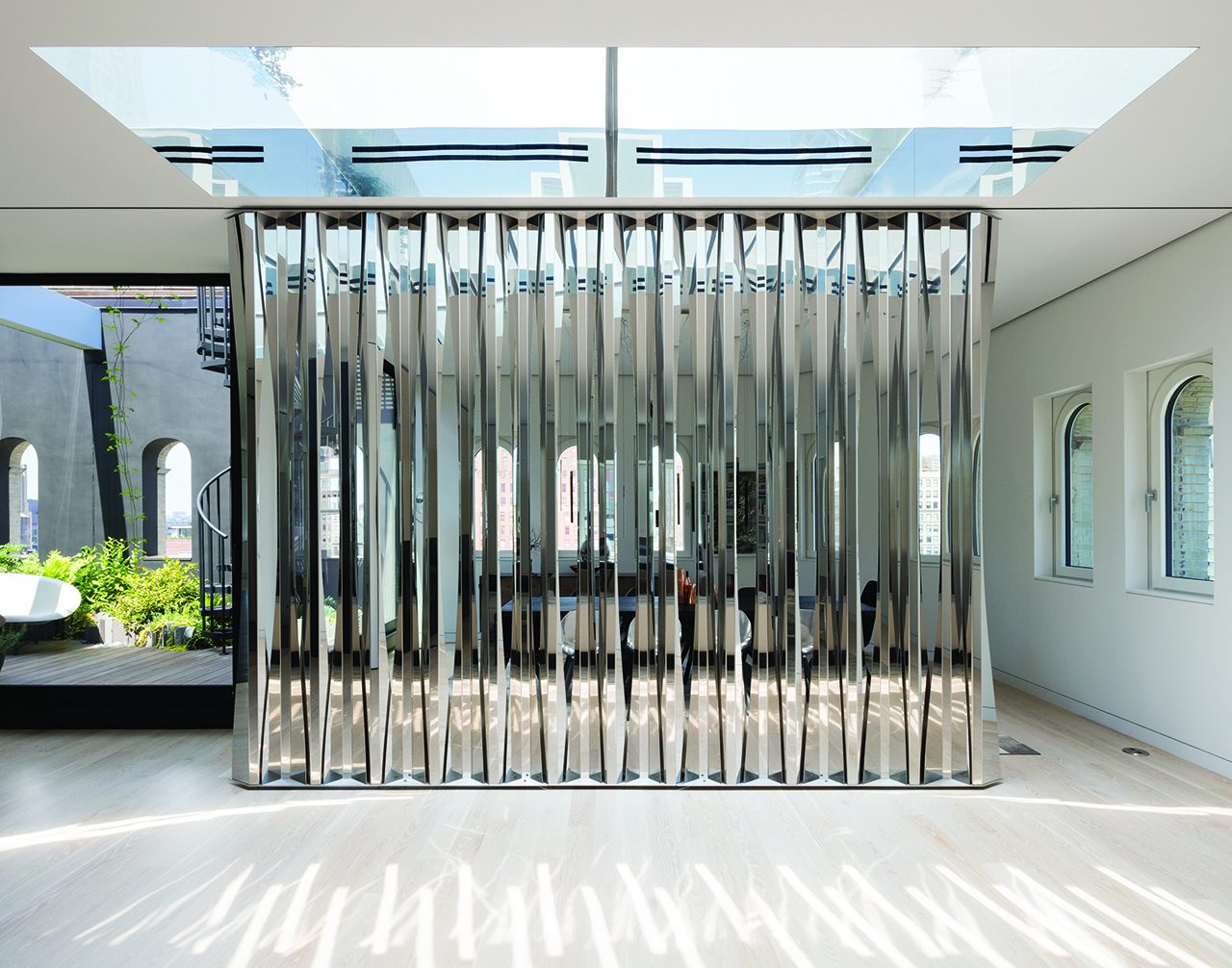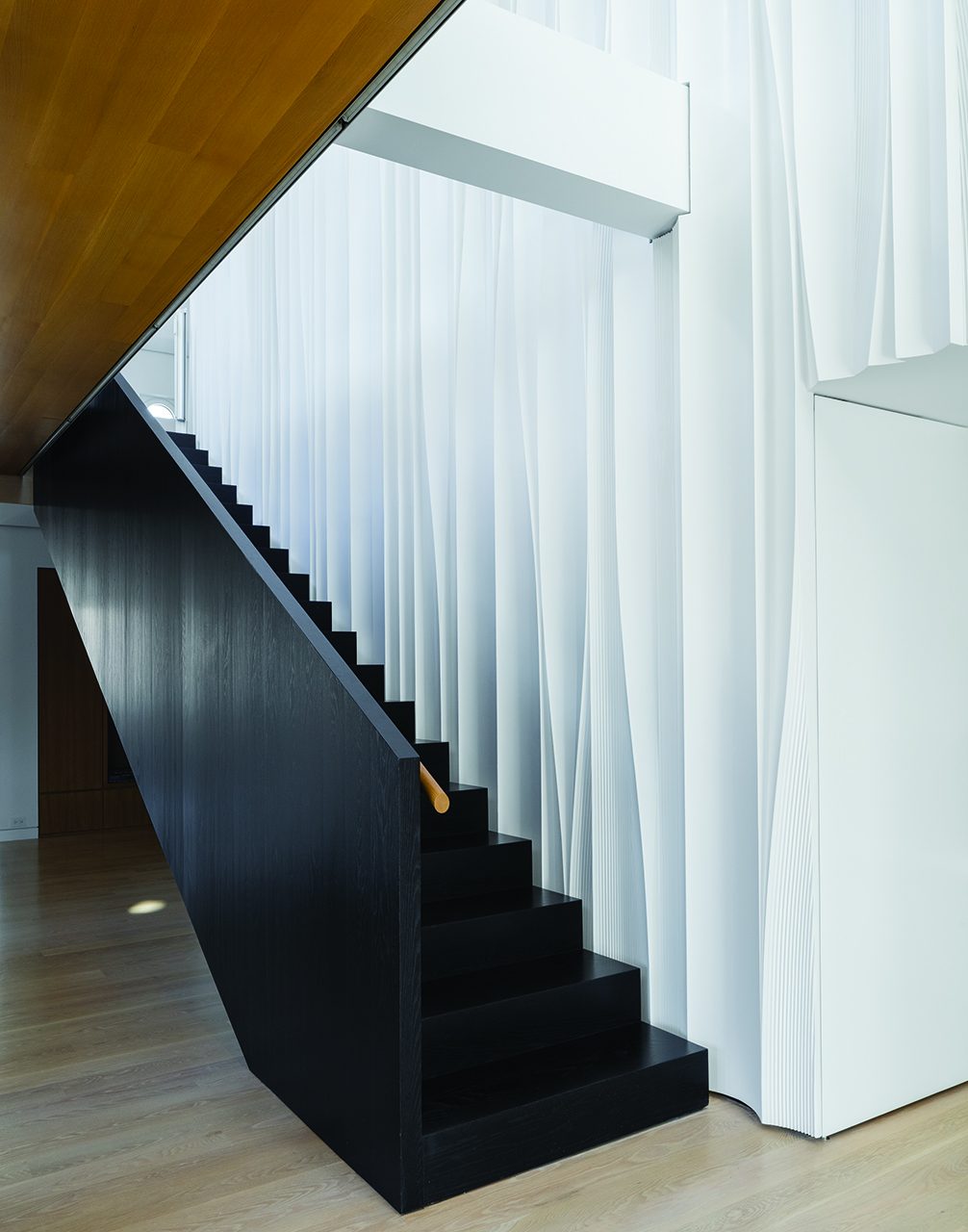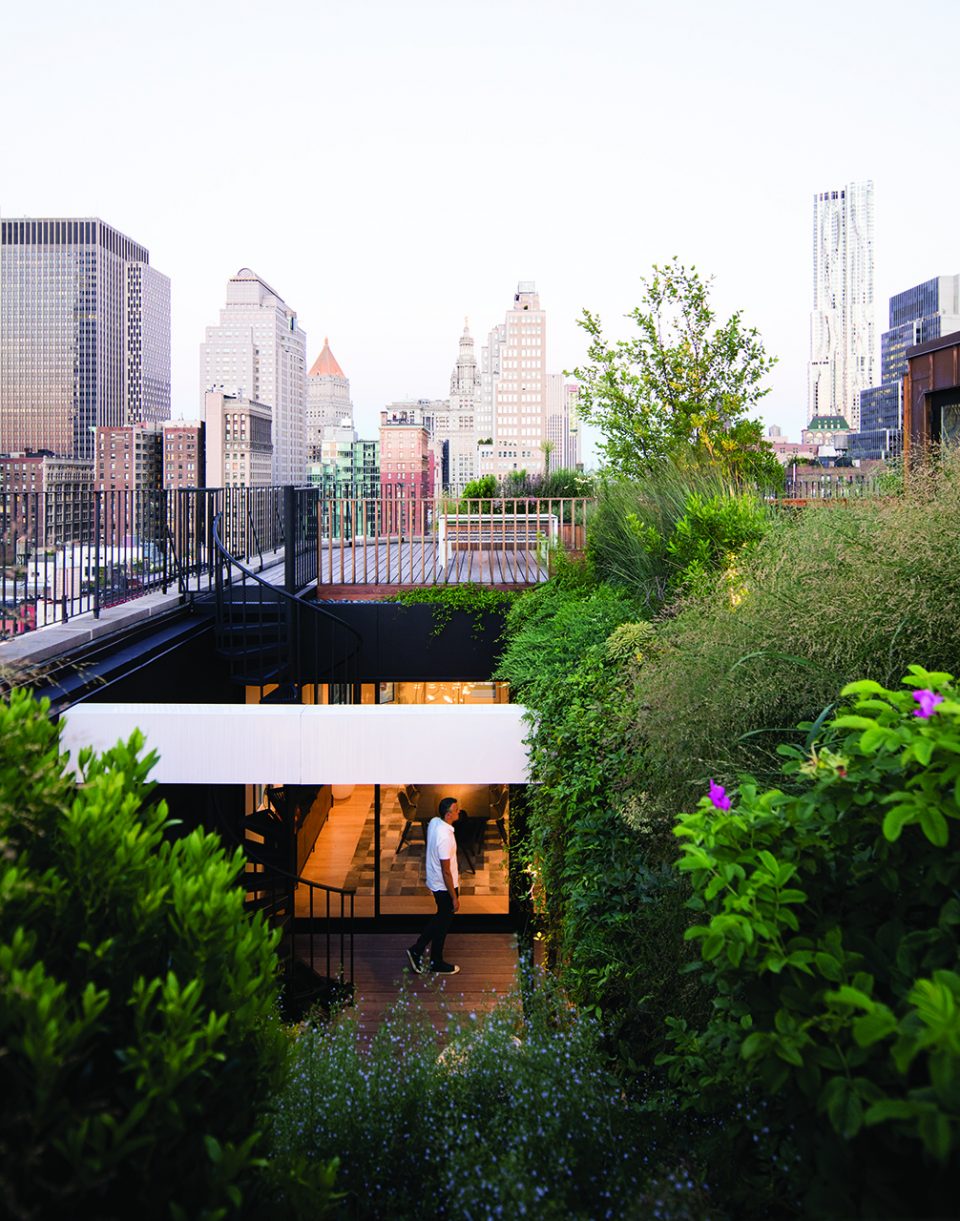Receiving light from all four sides of a Manhattan dwelling is a chance that seldom comes along. So, Bryan Young, principal-in-charge of New York studio Young Projects, took full advantage of the opportunity with the Gerken residence. Occupying the 13th and 14th floors of a historic Tribeca building, the apartment’s 1,500-square-foot rooftop offers downtown vistas, notably of Frank Gehry’s 8 Spruce Street. Meanwhile, its 6,000 interior square feet host a lush cutout courtyard and a collection of private, yet fluidly connecting, spaces.

Inside, the most eye-catching element is a shimmering steel screen found on the main floor. The screen, divided into segments, can be moved from one side of the building to the other, creating a partition across the space. Amplified by a skylight directly above, its highly reflective properties, in coalition with cuts made in the twisted steel, create a visually semipermeable membrane. Subsequently, due to the angle of approach being from the stairs to the right, guests can have views into the space behind restricted or revealed depending on the position of the screen.
The screen, Young explained, is one of four key spatial elements within the dwelling. Three of these—the fireplace, courtyard, and the steel screen—can be found outside the apartment’s core. The fourth element, described by Young as the “plaster core,” is a plaster-clad volume that houses the “back-of-house programmatic elements,” allowing the rest of the apartment to be more open.

The defining feature of the core however, is its skin. Though at a glance it appears to be draped in a frozen curtain, upon closer inspection it becomes clear that the material is a solid plaster mass. With no indication of joinery, the exquisite detailing of serrated and curvaceous forms, augmented by light and shadow, seemingly belong as one.
“Like many research projects in the office, [the plaster cladding] was born from a series of questions: ‘What can we do? What are the possibilities?’” Young also added that his studio experimented with different materials before settling on plaster. “At one point it was felt, millwork, and even glass,” he said.
Young also emphasized that the final product is not pulled plaster, but rather an arrangement of plaster casts. To create the effect, Young said, six “master casts” were created using a variation on the traditional technique used to make crown moldings. Here, a movable “horse” allowed the “knife” to move laterally as it was pulled longitudinally along the plaster, cutting a mold into it. Done by hand, the technique produced casts that saw serrated edges peel away in an S-shape, giving way to a contrasting smooth surface. These master casts were used to create a series of six molds, which were then used to make the casts that clad the core.

To ensure the “monolithic” quality that Young desired, each cast rose to the same height on either side, allowing them to join in a vertical arrangement. “There is a continuity and discontinuity that is rationalized across the entire surface,” said Young. He added that the analog, hands-on method contributed to the sense of material ambiguity that the plaster created. “It was interesting for us to take a centuries-old technique and rethink the manner in which that process is defined.”
The plaster allows the core’s interior facade to respond to the surrounding spatial elements. “Aggressive” casts were employed on the volume’s double-height spaces, most notably by the stairway, which is exposed to direct sunlight, while “softer” casts were distributed elsewhere.
Bathing the stairwell and plaster core in light, the courtyard or “glass core” lies opposite. “As you move around the house, what initially reads as a negative element starts to read as a positive volume,” Young said. Working with landscape design firm Future Green Studio, the courtyard is filled with vegetation that over-hangs from the rooftop. Young intends for this visual connection to strengthen over time as the greenery piles over, offering a rare dose of thriving interior vegetation in an urban apartment.
