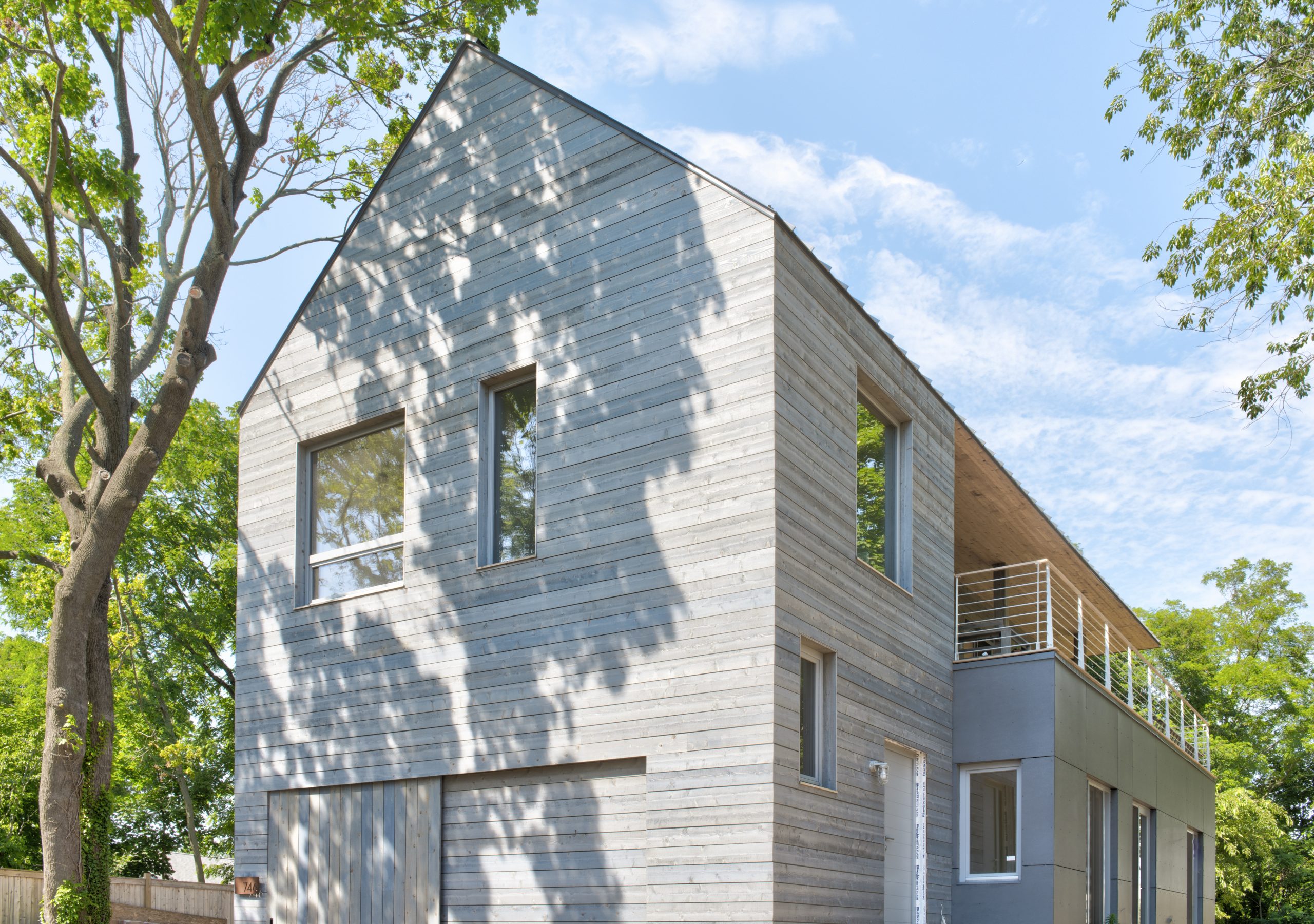As the days get shorter and nights turn crisp, the summer’s end is fast approaching. But before the crowds head home from their beach holidays and popular destinations like Long Island’s North Fork return to a rural pace, AN Interior highlights one last éténale project. Set in the picturesque harbor-town of Greenport, Long Island is Wayne Turett’s Passive House; an incredibly efficient home the celebrated New York architect and principal of boutique practice Turett Collaborative designed from himself. Programmed to blend-in with the local barn vernacular, the new inconspicuously-innovative home was developed based on three years of intensive research. The entirely carbon-neutral project demonstrates what a more rigorous set of Passive House standards can achieve in addressing the climate crisis while not compromising on contemporary expectations of comfort and style.
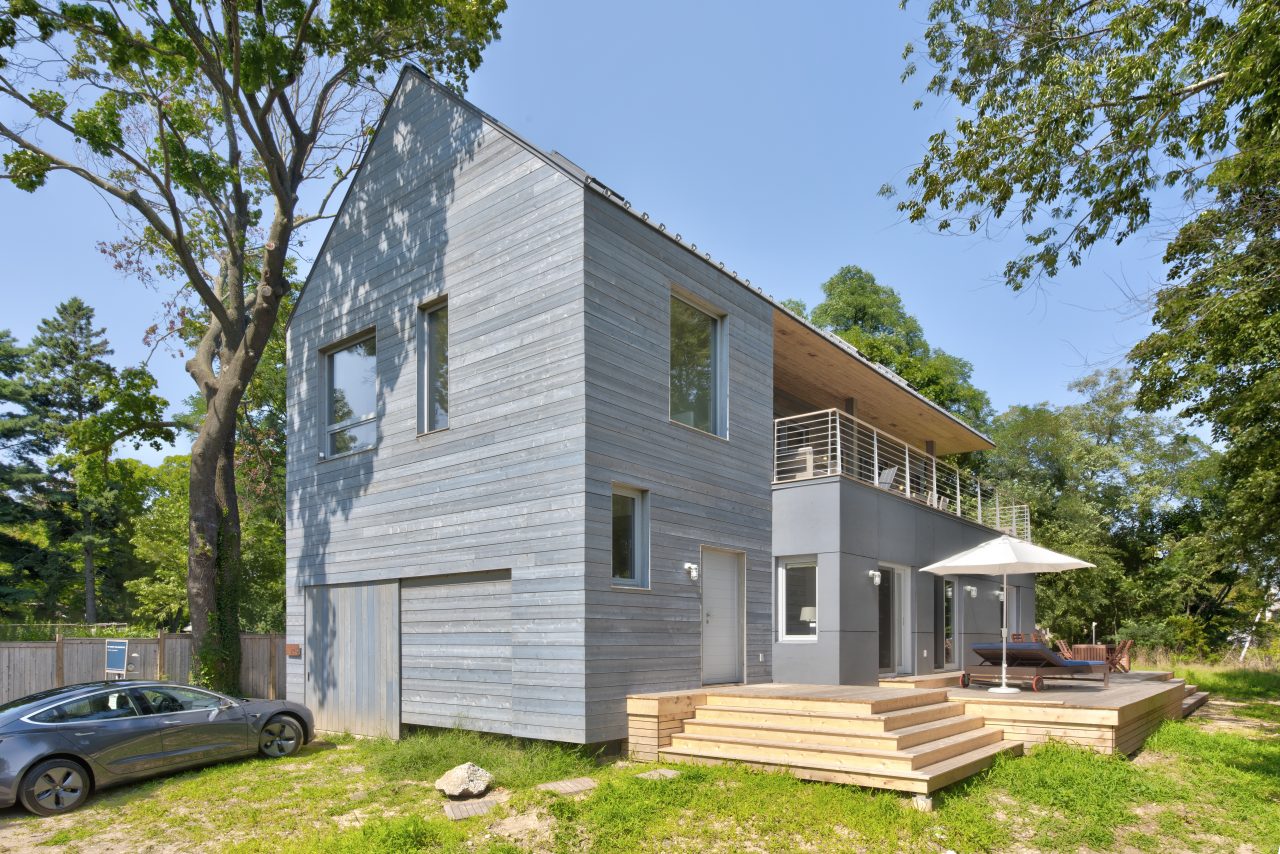
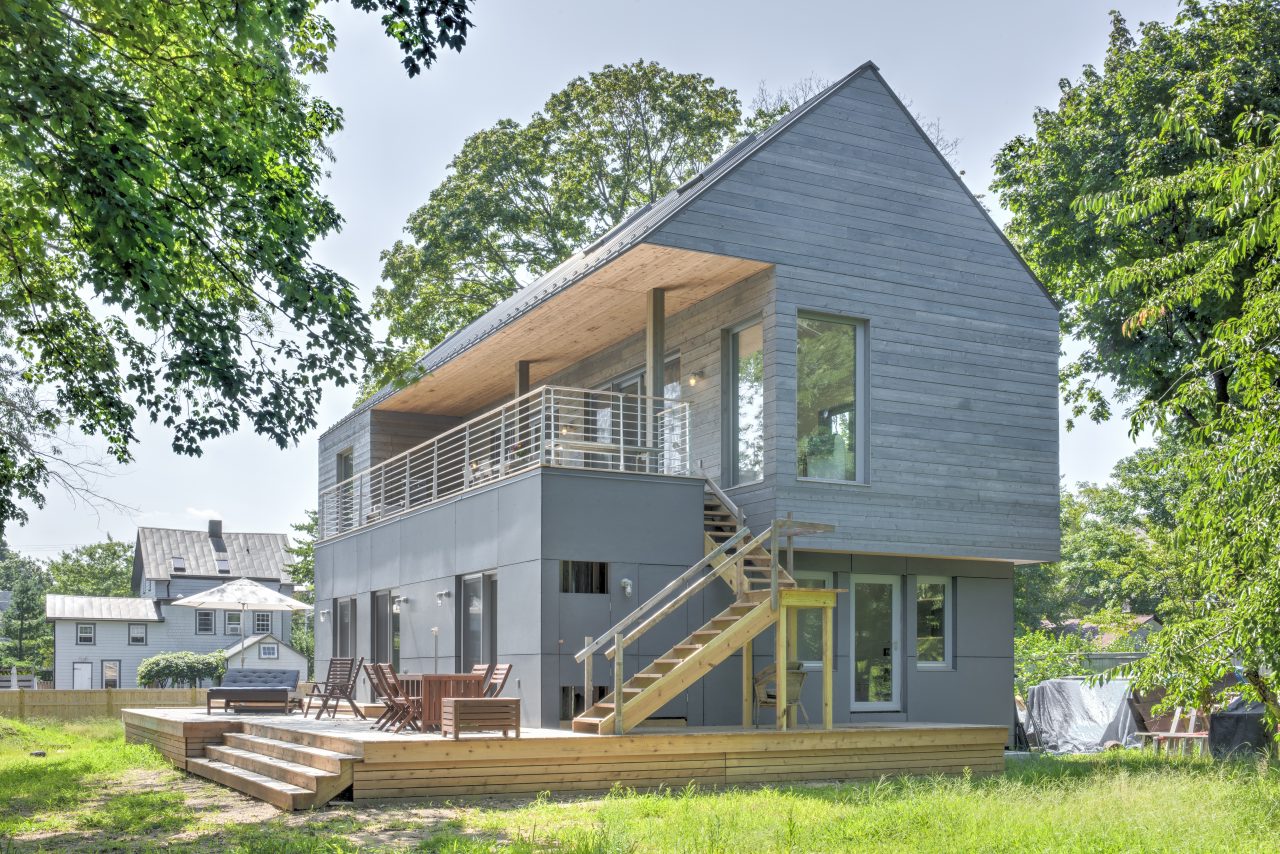
Emerging as a response to the 1970s oil crisis, the Passive House movement established a set of guidelines by which new project could to be energy efficiency and less dependant on fossil energy sources. Evermore popular and crucial in today’s world, this—albeit voluntary—framework demands that a new building consume 90 percent less heating energy than existing structures and 75 percent less than the average for new construction. The genius with the contemporary interpretation of these standards is to conceal their implementation within a well-designed and contextualized project. This allows the proponents of the movement to demonstrate its applicability, as something less radical and more feasible. Long gone are the days of the Earthships.
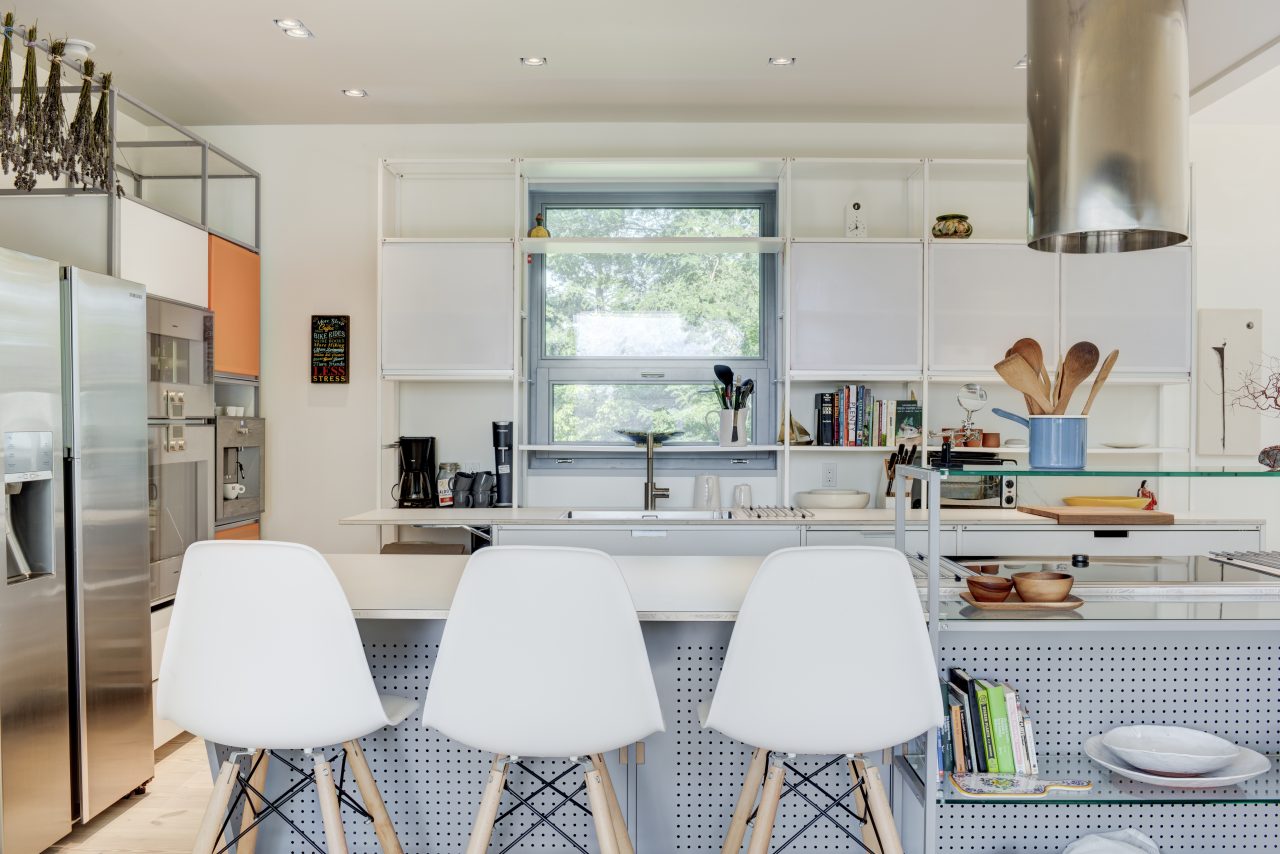
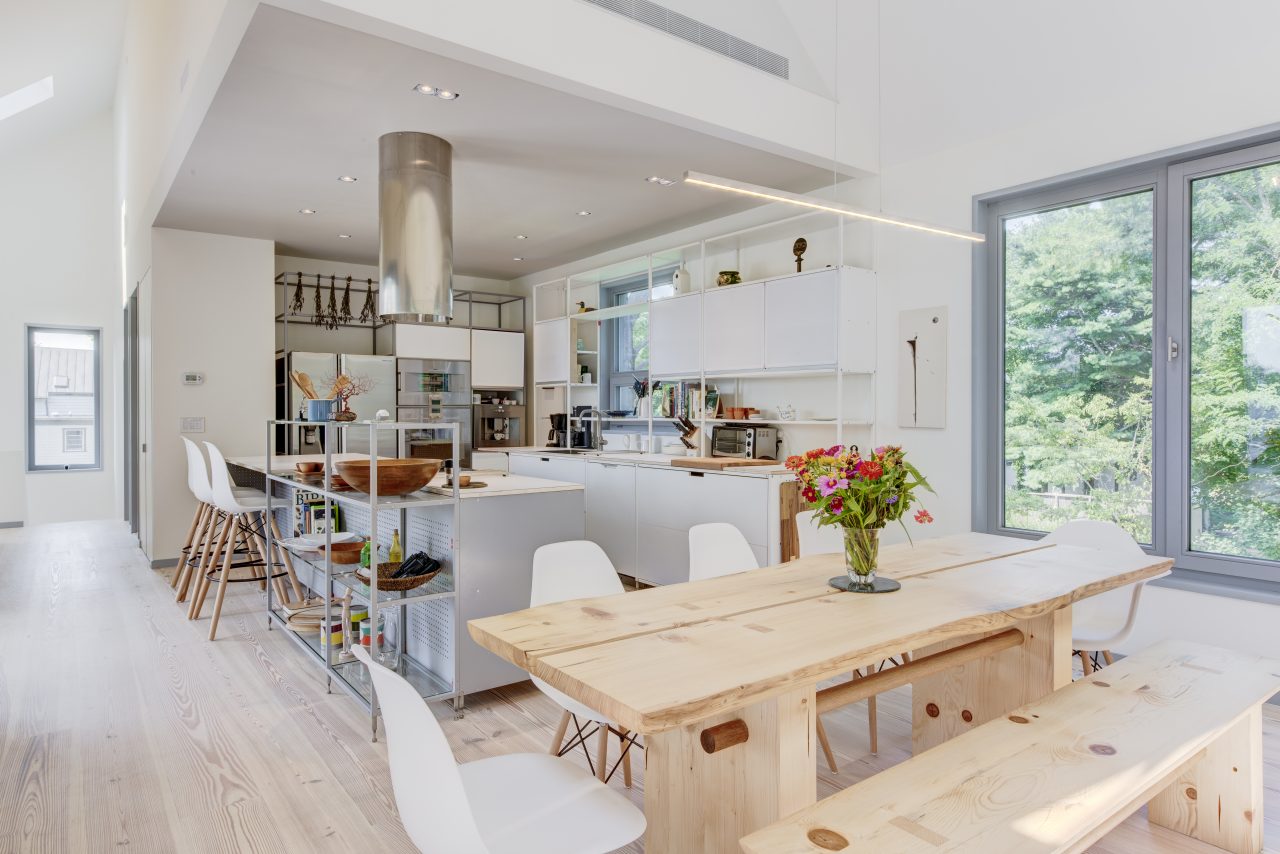
Incorporating the latest efficient technology with an architectural profile and presence that doesn’t upset even the most conservative neighbors, Turett designed the Greenport Passive House with three key elements in mind. For him, the envelop, insulation, and strategically-placed roof overhangs had to ensure that the structure could be completely sealed, as not lose any heat in winter or cool air in summer. The house also features kitchen and bathroom exhaust ducts, triple-glazed windows, and an energy-recovery-ventilation system. While the exterior is clad in ship-lapped grey cedar and cement, the white-cube interior plays host a light and airy atmosphere. Clean-line furnishings are accompanied by a neutral color palette: light woods and white upholstery. The grey-hue and metallic finish of the home’s aluminum roof carry through to the minimalist kitchen. However, intermittent splashes of bold break up the interior and provide a sense of playful comfort.
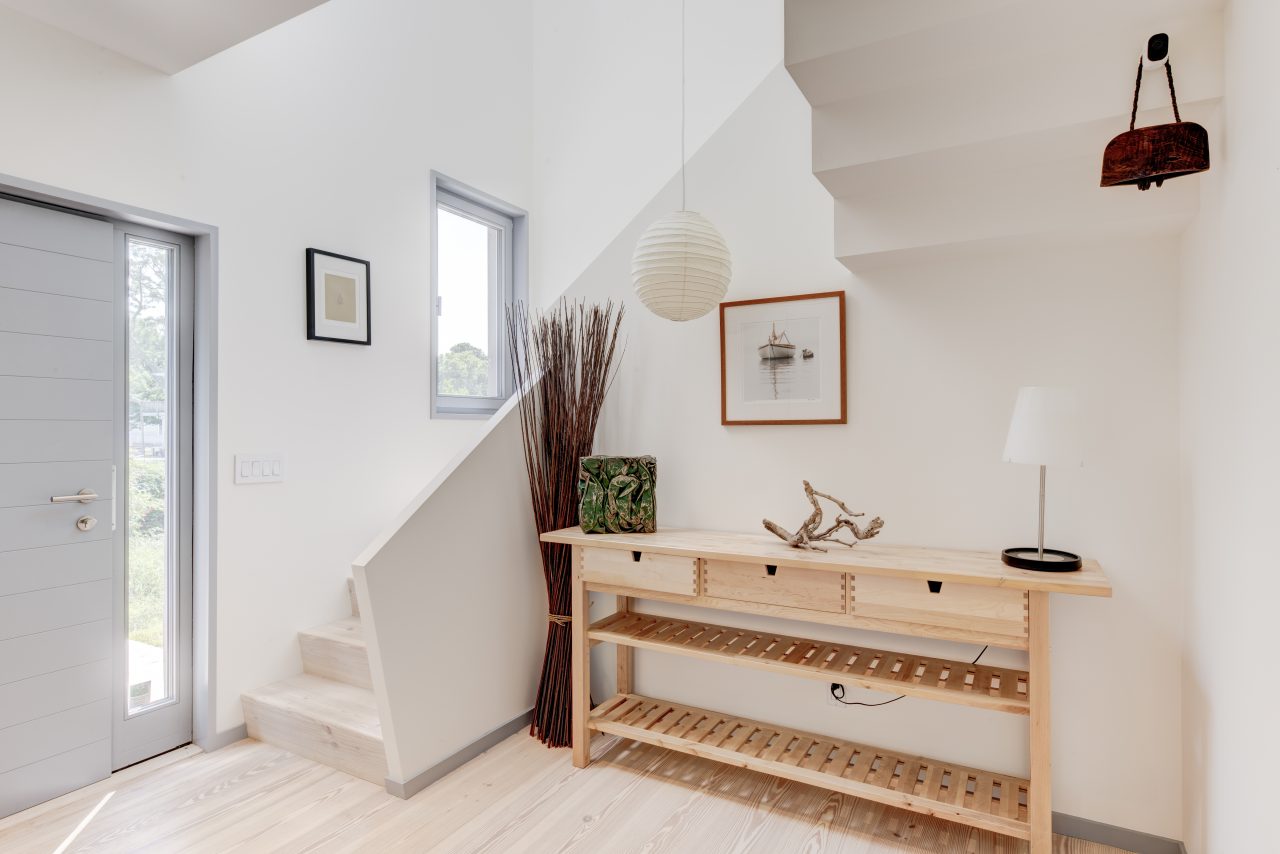
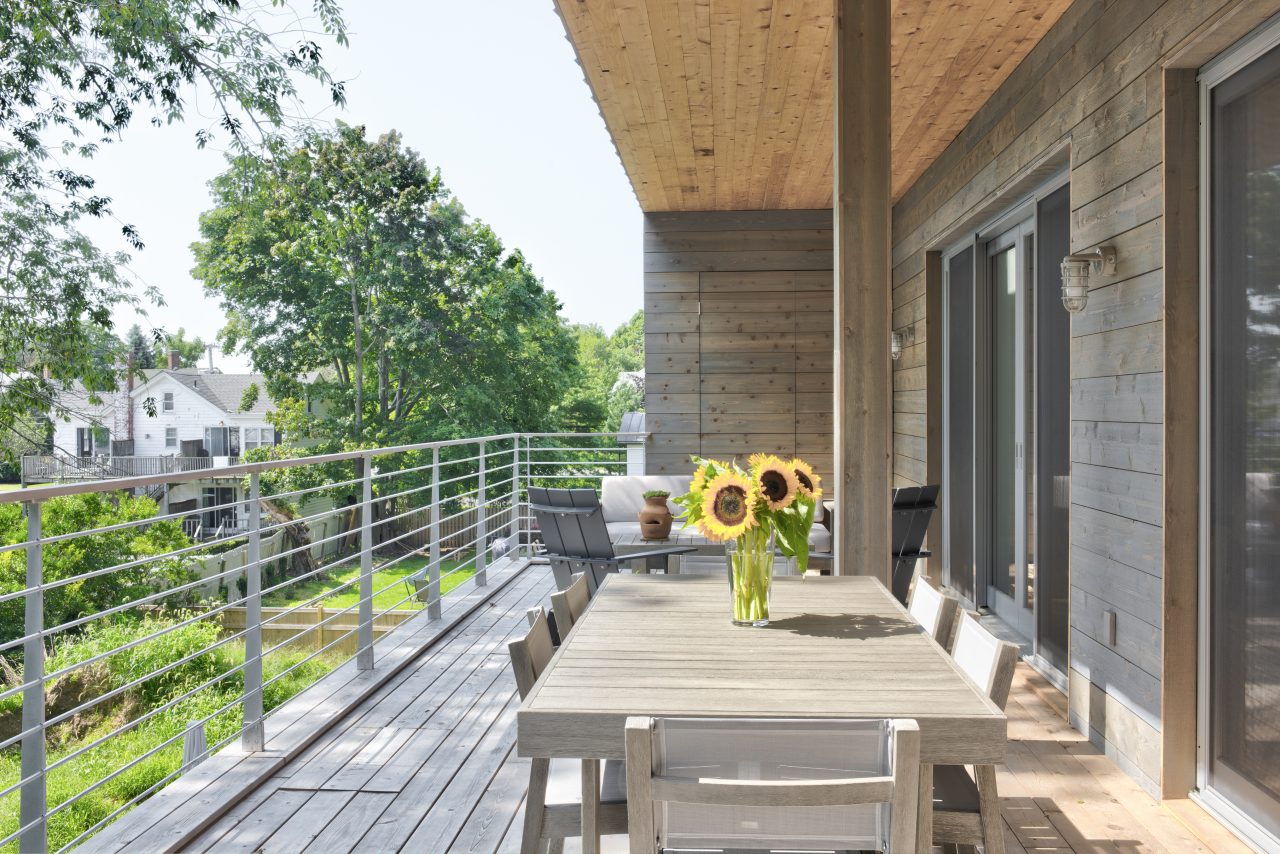
The entire design of this two-story home was thoughtfully created to not only be energy efficient but also make the most of interior and exterior spaces. The main combined kitchen, dining, living room and porch were intentionally programmed as to occupy the second level. Soaking up water views, the cathedral ceiling great room contributes to the project’s sleek aesthetic; reminiscent of a more modern and urban loft-like experience. Downstairs, an outdoor shower helps smooth the transition from nearby sandy shores into the home’s three bedrooms and two bathrooms.
