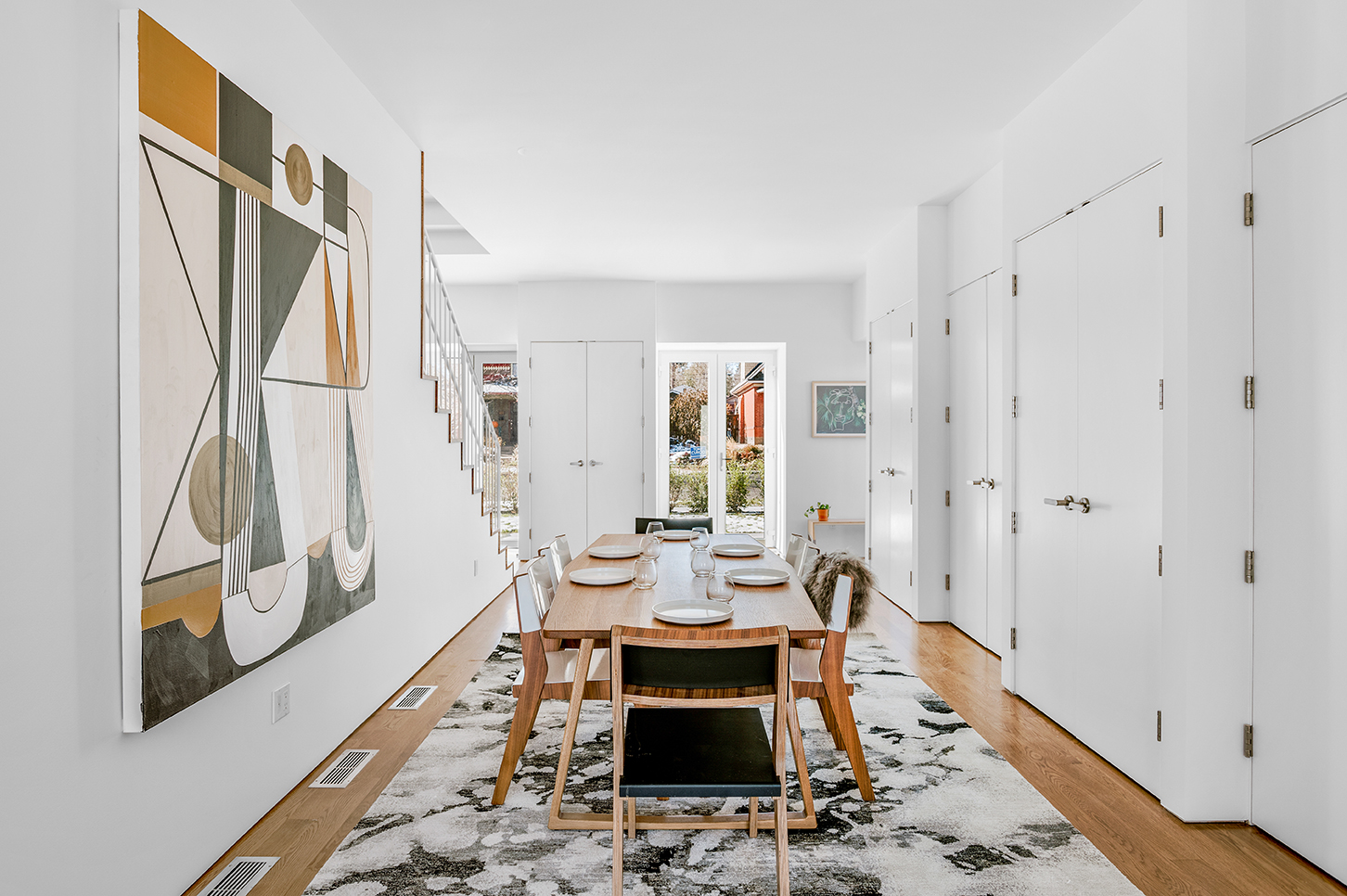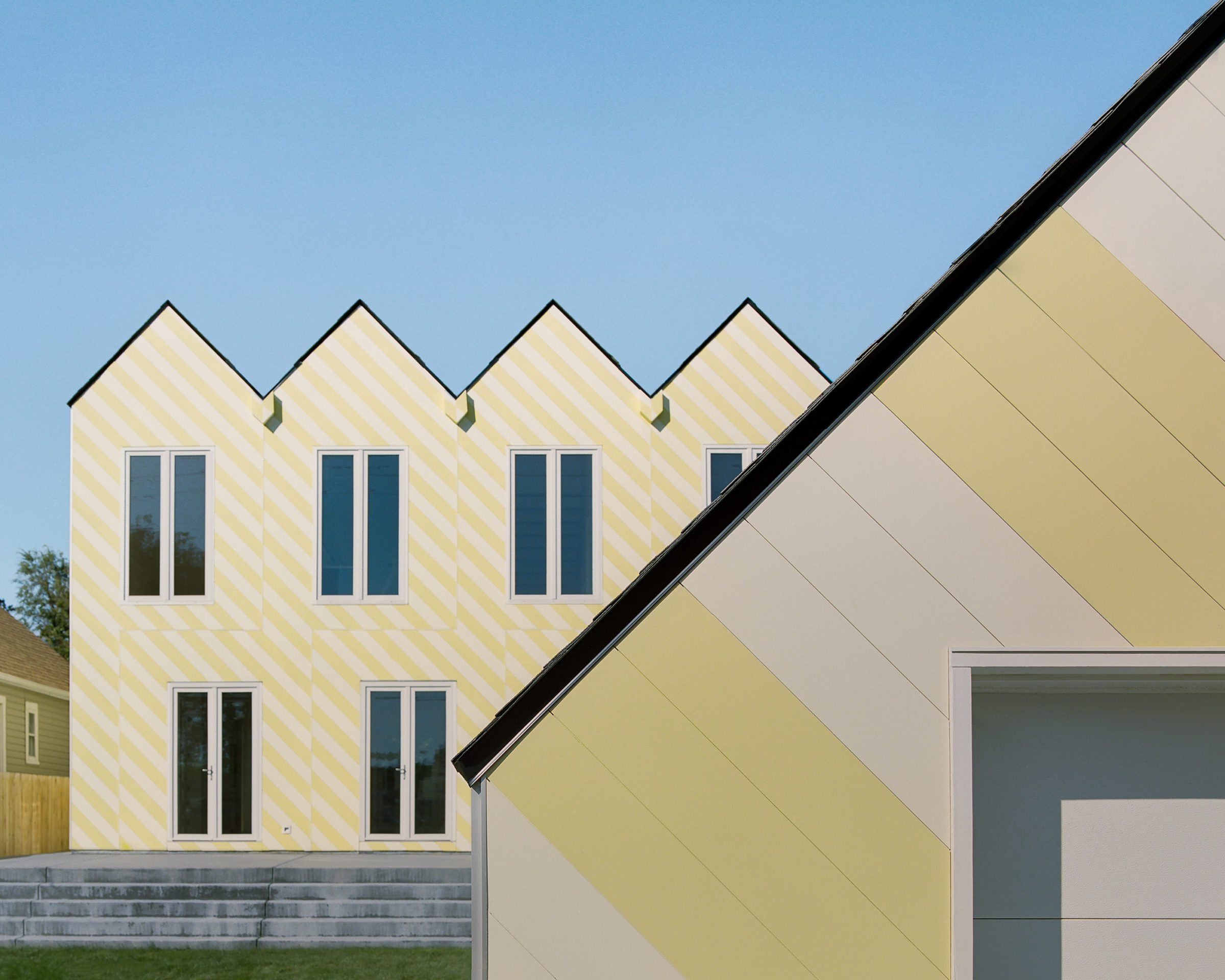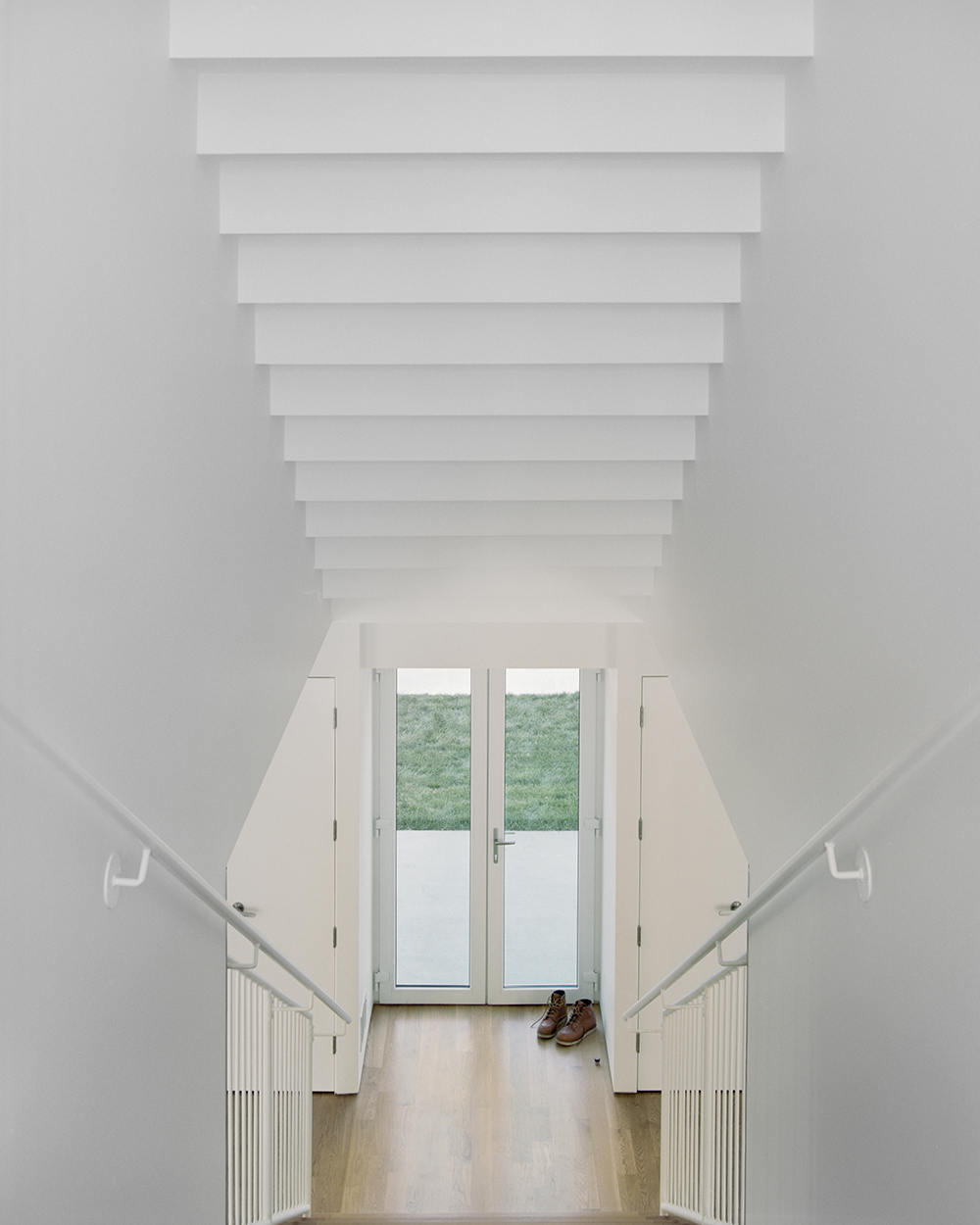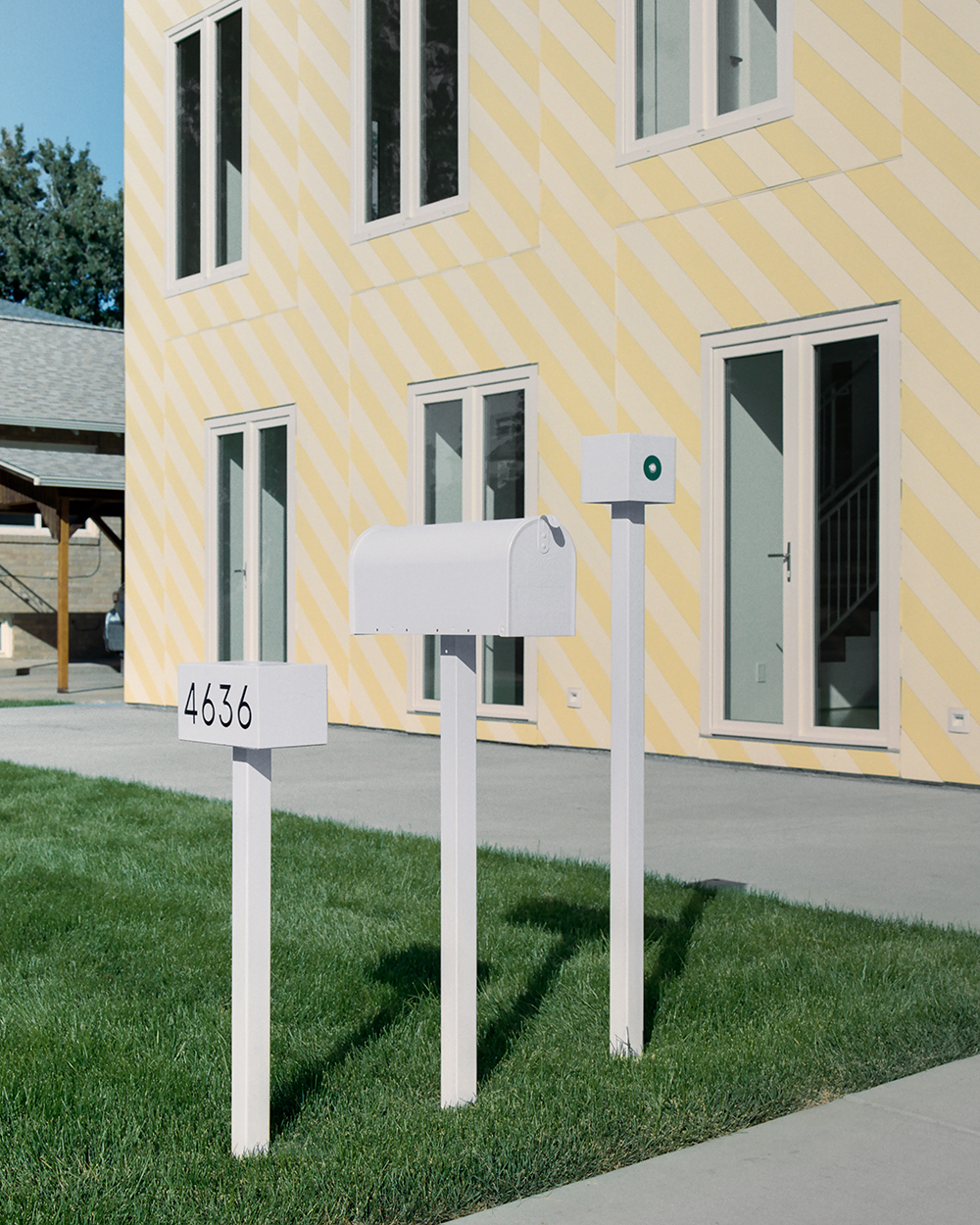Architects have often designed homes for their mothers early in their careers: Robert Venturi’s Vanna Venturi House and Charles Moore’s Kathryn Moore House are just two of the most famous examples. A mother’s unwavering belief in her child can be the catalyst for a successful career. Independent Architecture principal Paul Andersen conceived Motherhouse as an homage to his own parent. The result combines Andersen’s scrutiny of European abstract modernism with an idiosyncratic American flair.

When designing Motherhouse, Andersen spent time studying suburban housing in Englewood, Colorado. (Some of this turned into an essay, “Play the Part,” published in the magazine Flat Out in 2016.) His research takes the quirkiness of Americana seriously. Andersen approaches vernacular styles as ruled constructions of parts that are often found in peculiar combinations or arrangements; in this way, the mundane, ordinary stuff of everyday residential design begins to confront historical architectural discussions.

Motherhouse’s abstraction reads like an ode to European design history—the project could be a funky younger sibling to O. M. Ungers’s House Without Qualities, a precedent Andersen studied. But Motherhouse also channels an American exuberance, looking past modernism’s continental austerity to uncover its more decadent aspects. Instead of focusing on the minimalism and reduction Ungers’s house is frequently associated with, Andersen extracted the project’s excesses. Motherhouse is heavy on doors, a nod to the 178 doors in House Without Qualities.
Motherhouse’s basic elements—colored siding, a gable roof, a detached garage, a patio—are typically American, if exaggerated: There are ten gables; the siding comes in two colors; and the patio’s footprint takes up as much of the lot as possible. But its square plan bears Palladian influences, albeit with a twist—Motherhouse’s symmetry is rotational rather than axial. An extra quarter module in the project’s organization sets the identical front and rear facades in motion, the siding jogs between the first and second floors, and the front gables are offset from the rear.

On the interior, the purposeful misalignments are registered in finish and material changes: Floors are stained in shifting stripes of two different tones, and the kitchen island marble and bathroom tile are split into white and gray patches. The first floor has a full perimeter of entry and closet doors, accentuating access and storage. On the second floor, each room has a different ceiling condition because of its position relative to the intersecting gables: at the ridge, in the valley, or halfway in between.
Andersen’s dichotic injection of American surprise and delight into European modernism, like any good hybrid, blends two traditions into a new and refreshing take.
Header image: On the exterior, Boral Nickel Gap siding is divided into several offset sections, extending the sense of movement in the building’s plan. (James Florio)


