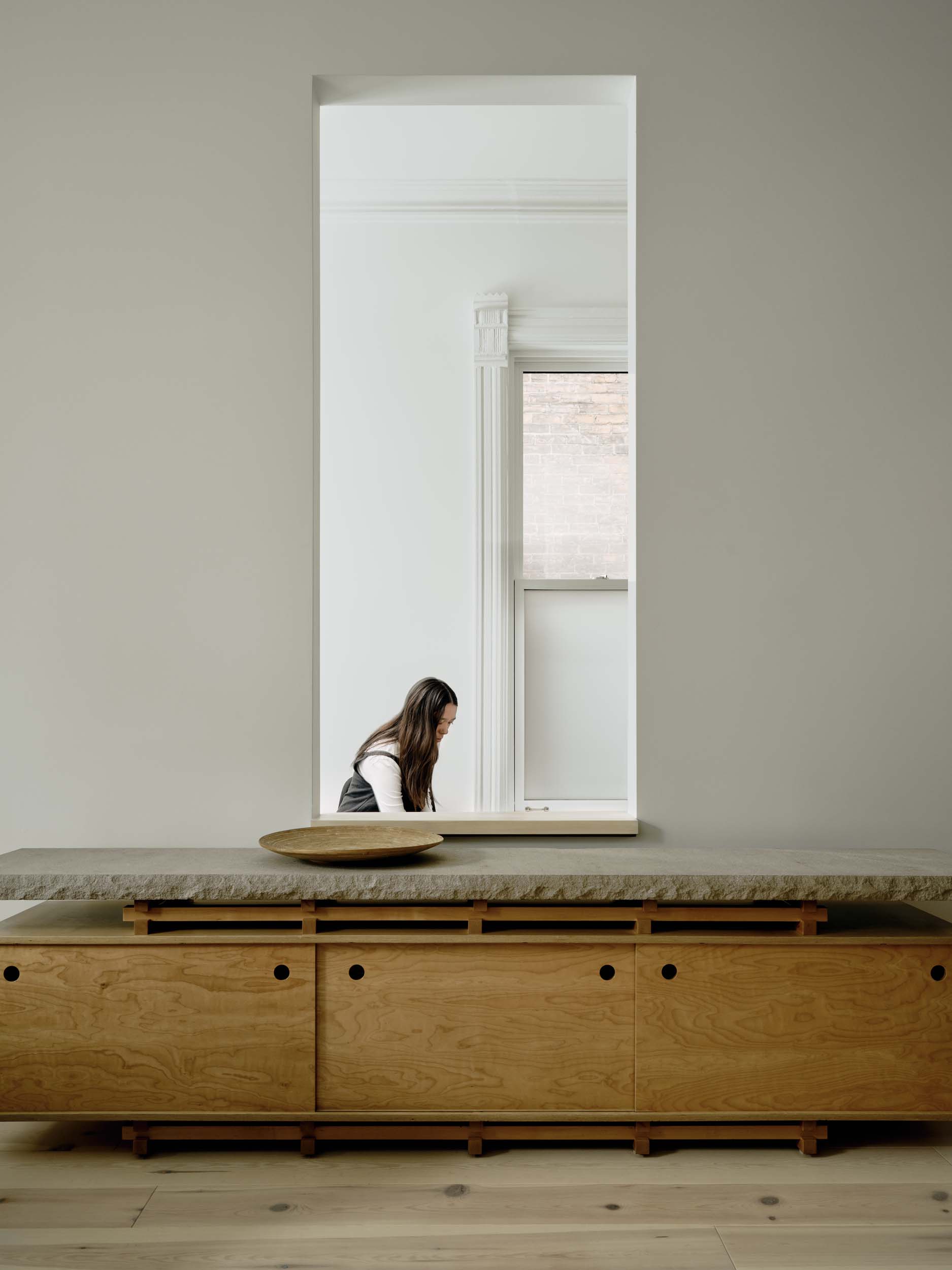Stately semidetatched Victorians line Markham Street in Toronto’s Little Italy neighborhood. But often their narrow, elongated plans, set between party walls, make them difficult subjects for noteworthy architectural interventions. Yet when an older couple approached Anya Moryoussef to update their home after their children moved out, it was a great pairing: “I love renovation work,” Moryoussef told AN Interior. “I think it can be a meaningful way to probe cultural ideas.”
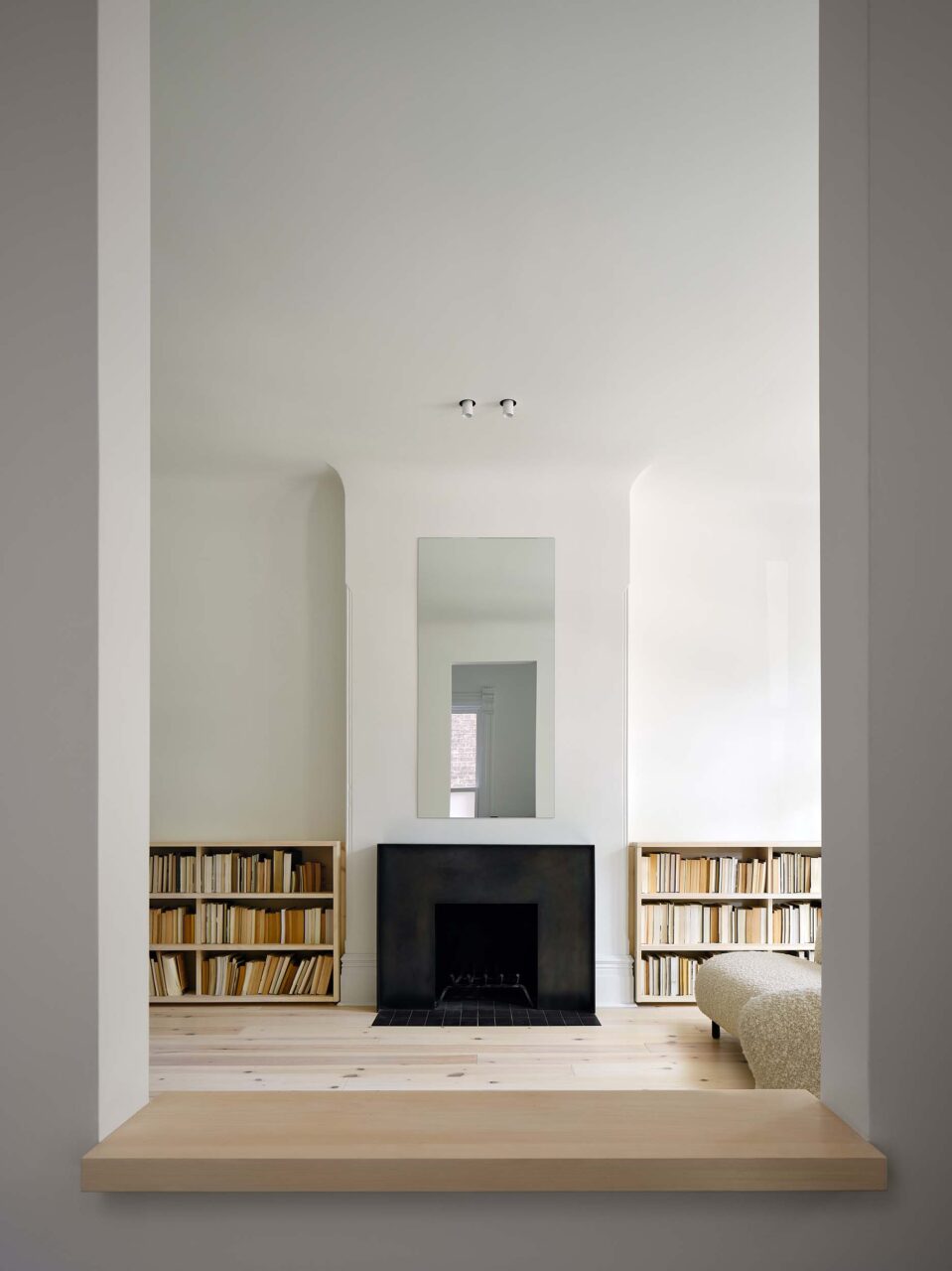
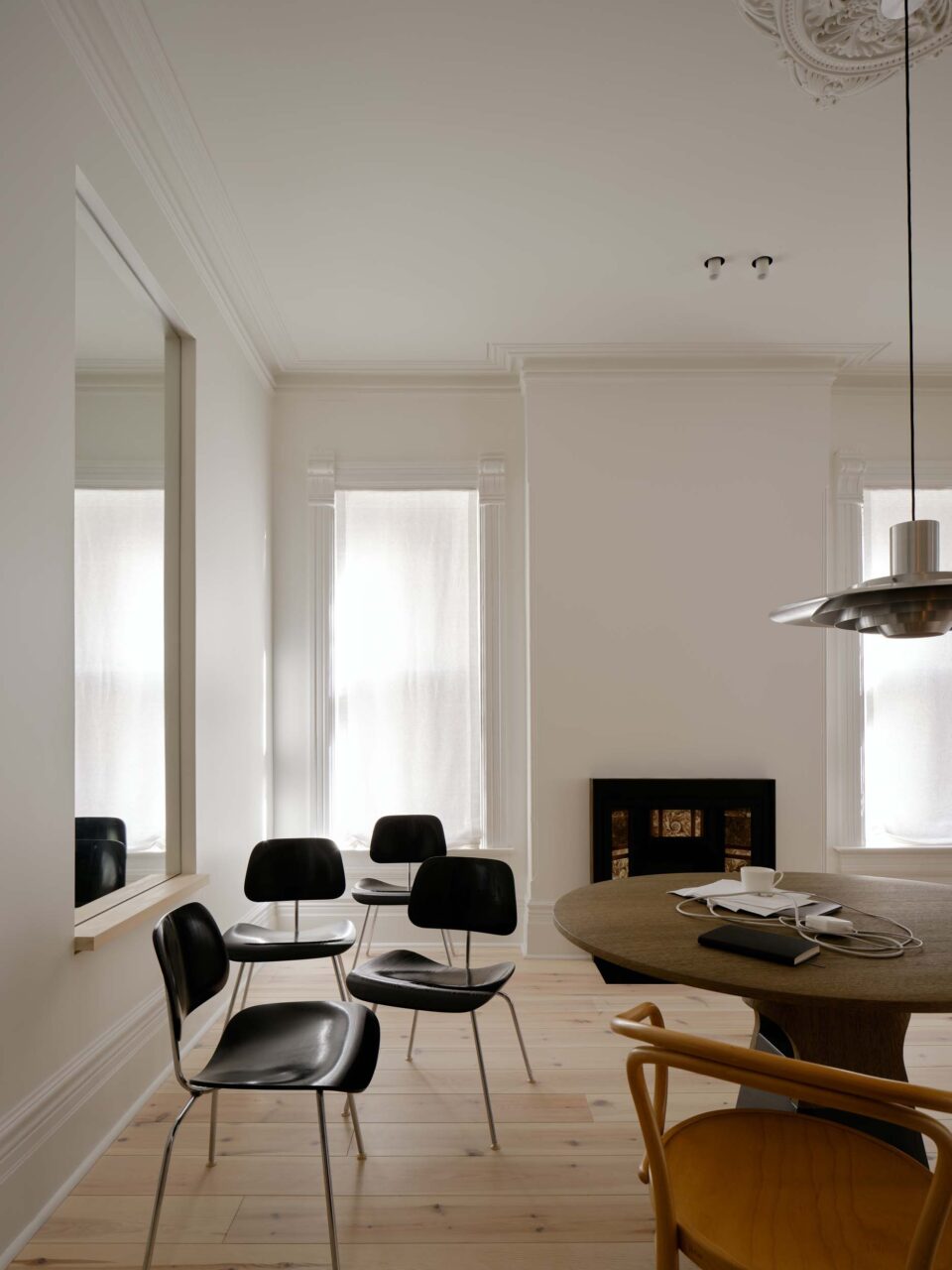
The claim is both pragmatic and environmentally minded. After studying and working internationally, Moryoussef founded her eponymous, Toronto-based office in 2016. Small-scale residential renos are often bread-and-butter projects for younger practitioners: While she also teaches at the University of Toronto’s John H. Daniels Faculty of Architecture, Landscape, and Design and the University of Waterloo’s School of Architecture, to date, nearly all the architect’s commissions have been alterations. Still, the lowest-carbon building is the one that is already built, so retention of existing structures is important when acknowledging architecture’s contribution to climate change.
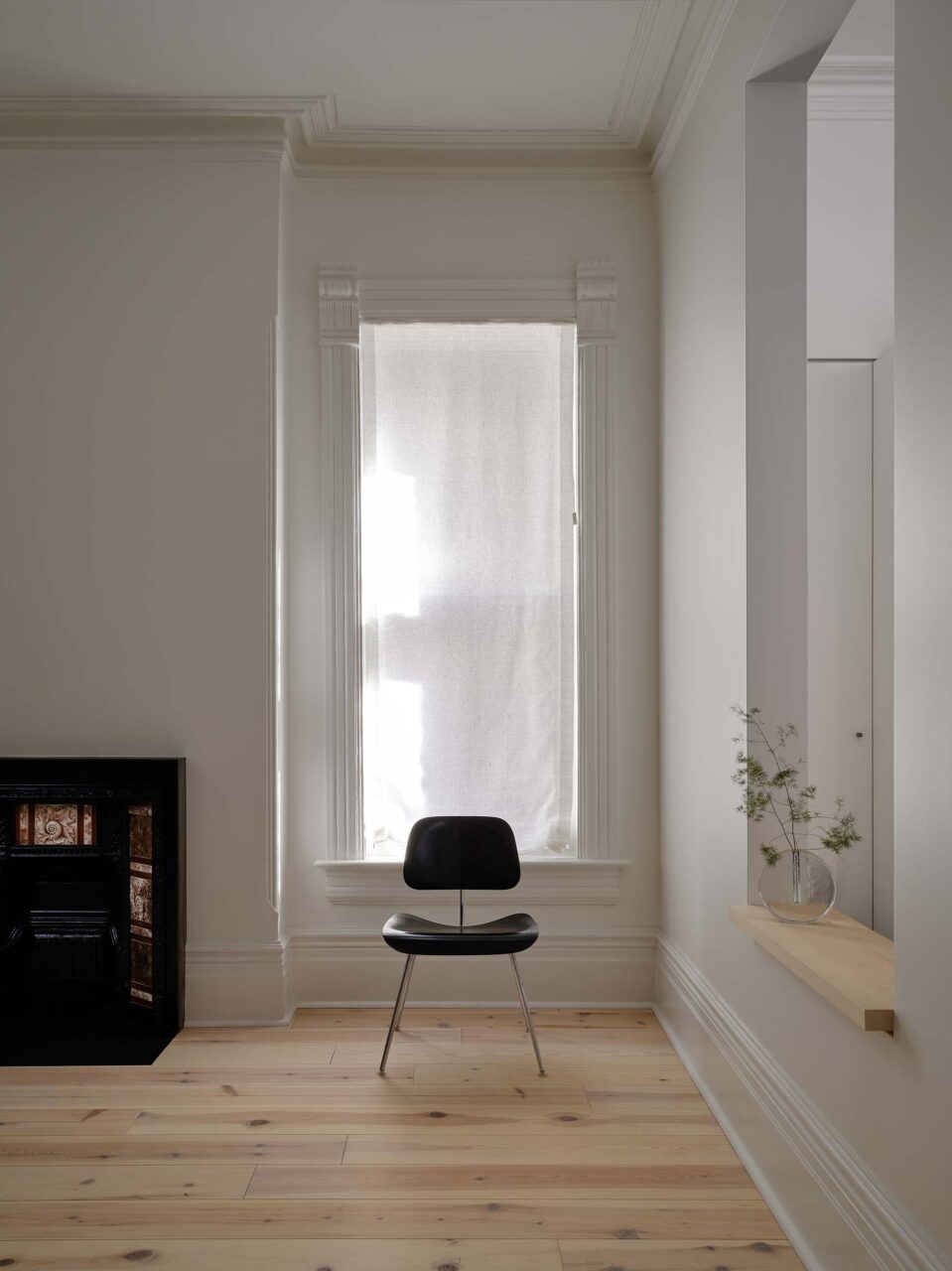
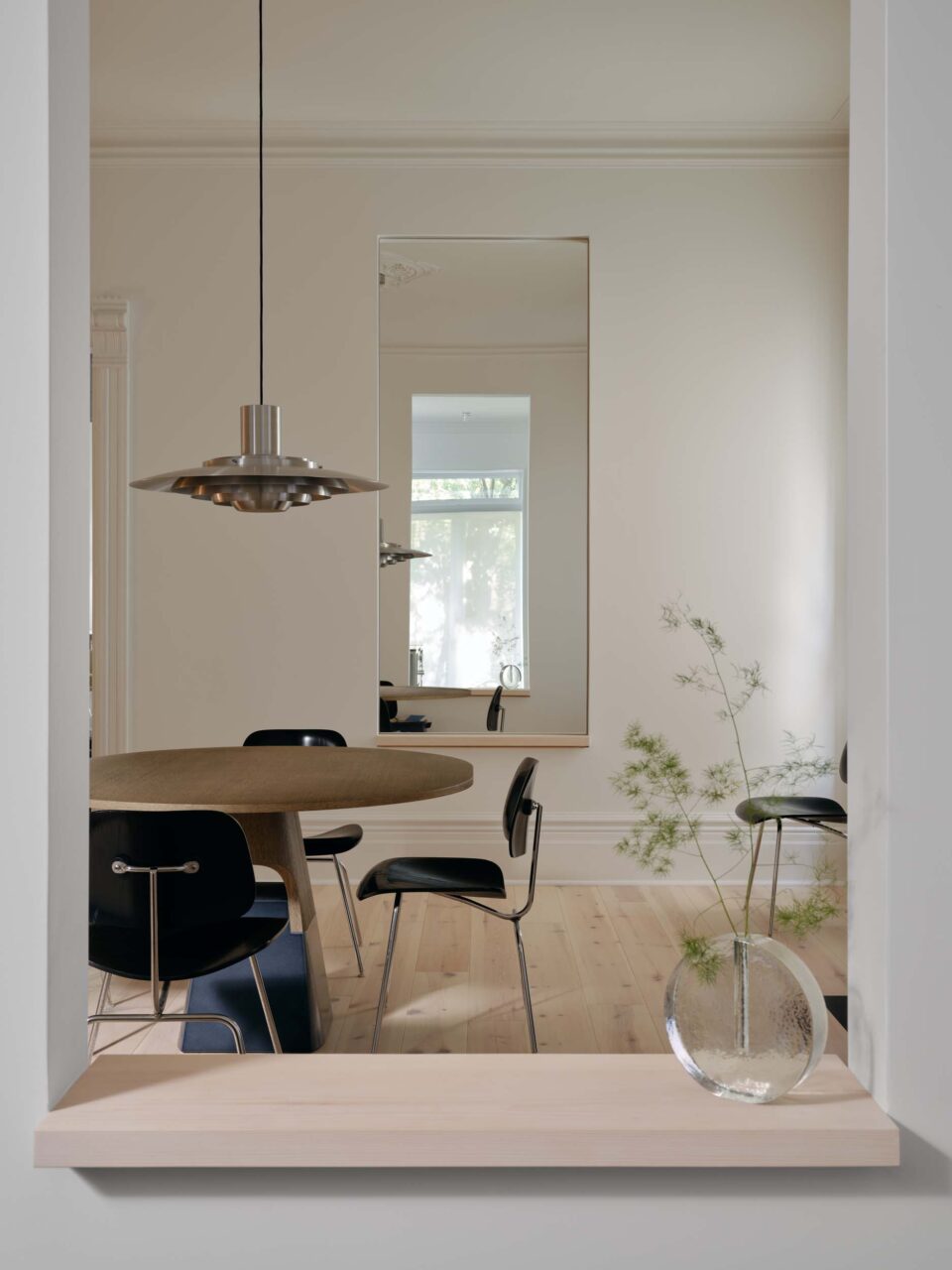
Rather than hollowing out the interior into one loft-like space, Moryoussef’s intellectual clients—he worked in finance and enjoys philosophy, while she is an editor—wanted to make changes but were conflicted as to how much to strip away. “They weren’t able to use all the spaces, because some of them were too dark, some were too drafty, and they felt like they were disconnected,” Moryoussef recalled. But they were also hesitant to lose the home where they had lived for over 30 years, full of family history and memories.
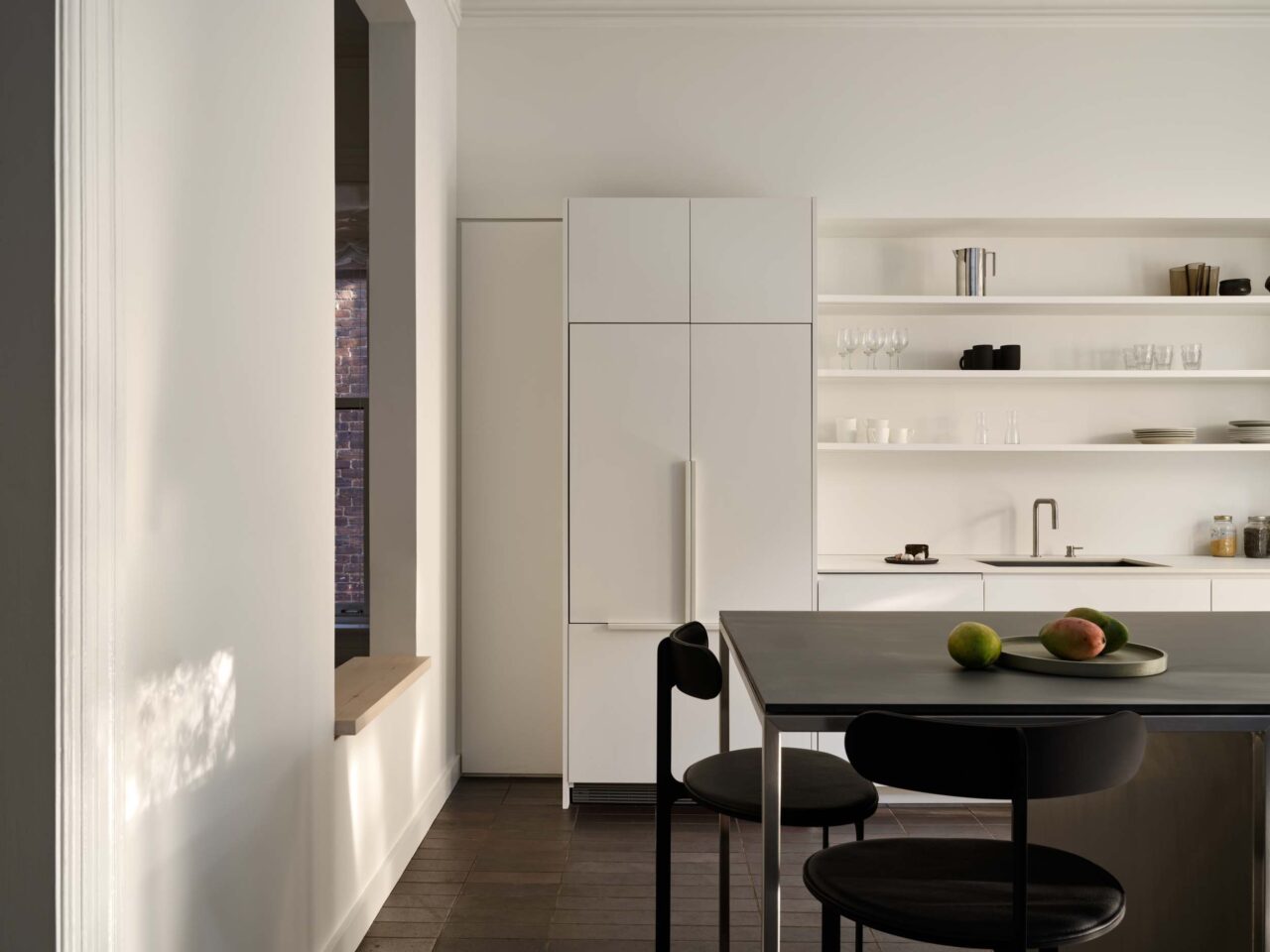
The solution was surgical. Moryoussef kept the walls in their enfilade configuration but cut new openings finished with wood sills, which read like internal apertures. “Thresholds were retained, but they started to break down,” she said. Part of the scope here was an energy retrofit, which meant that the walls were stripped to the studs and re-insulated, windows were replaced, and new HVAC equipment, including radiant in-floor heating, was installed so that the house would be more comfortable and efficient. Most of the floors were replaced with white-washed pine sliced out of salvaged logs.
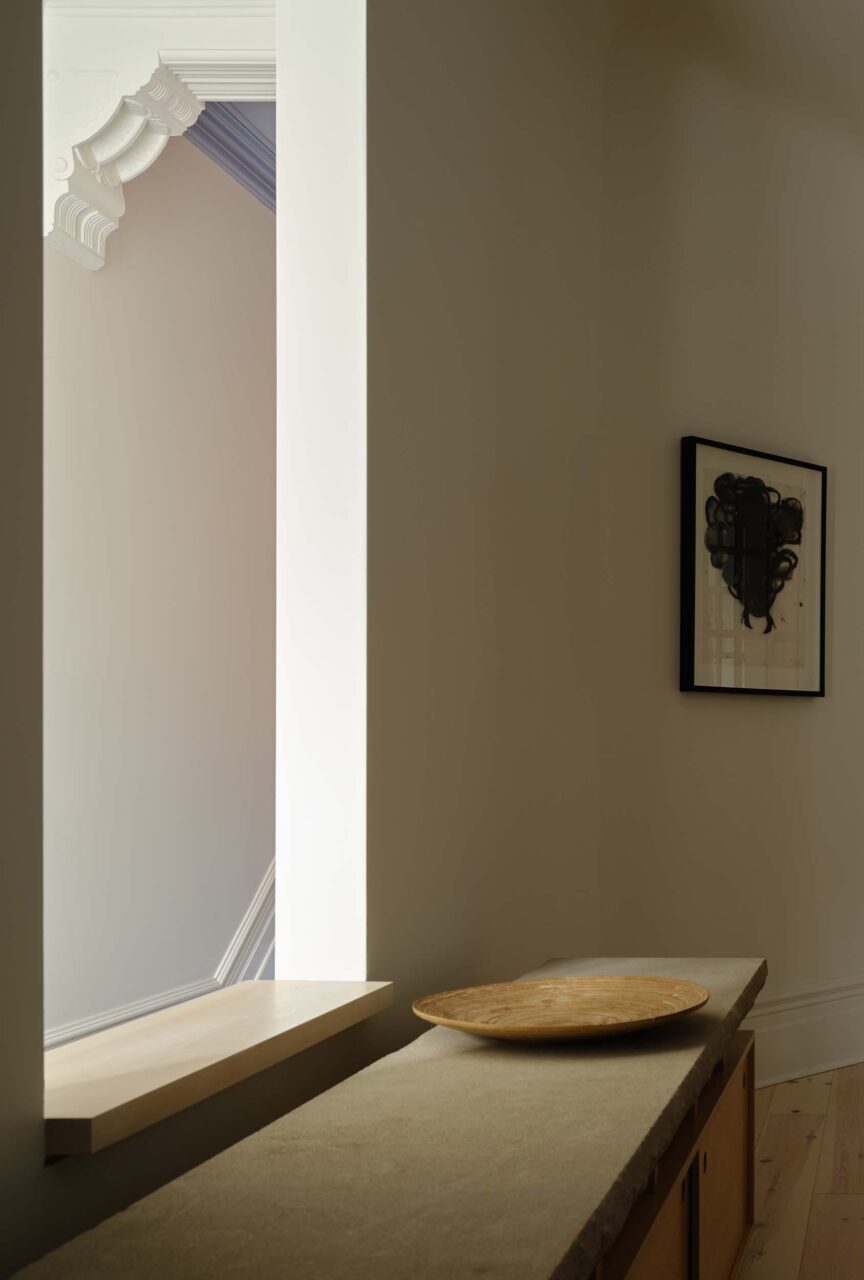
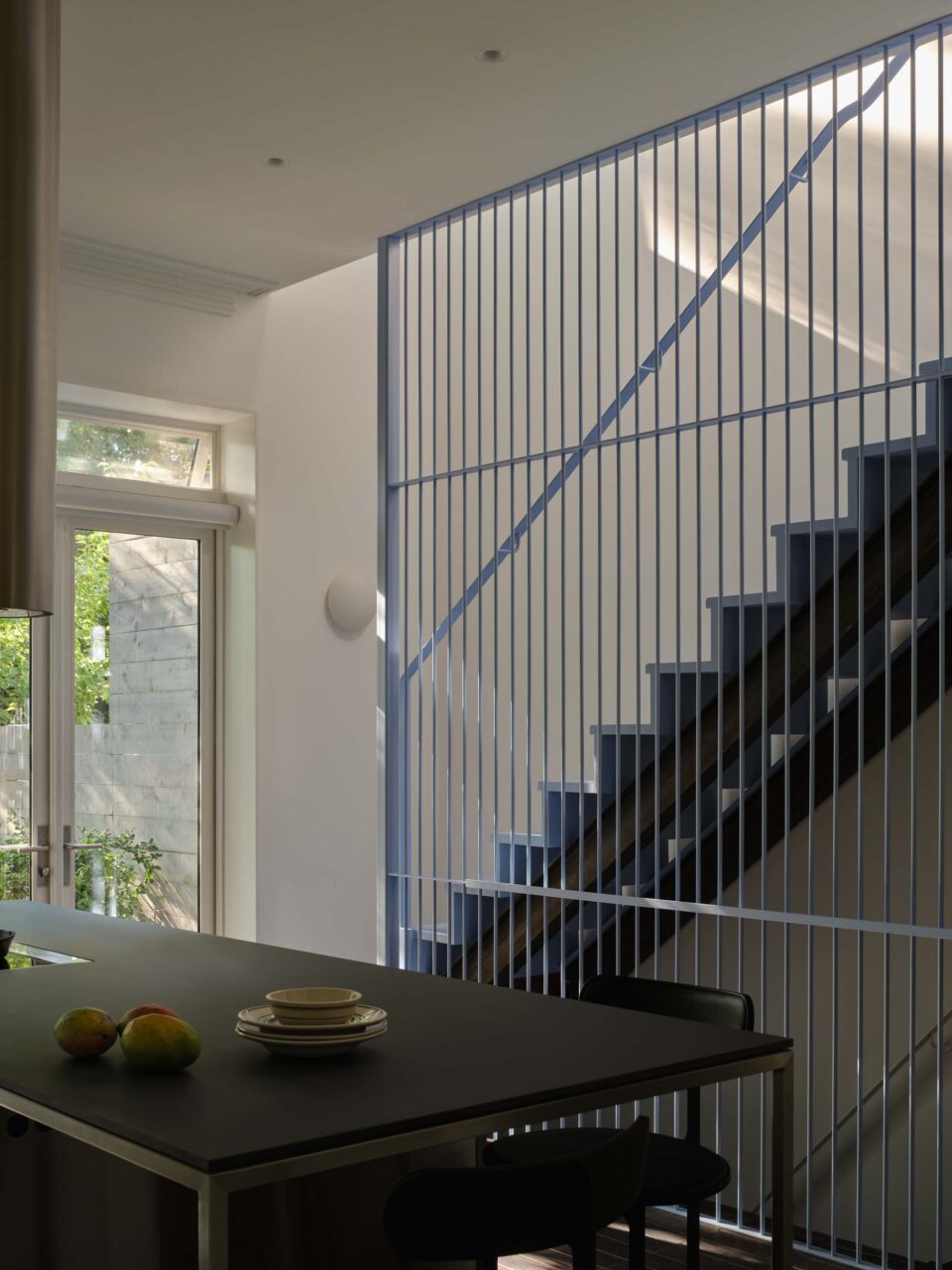
Light-directing materials were added: In multiple rooms, mirrors bounce views in uncanny ways. The back-room kitchen was totally redone; its layout was changed to support entertaining, and tall windows facing the yard were added. The stainless-steel cabinets are topped with matte Fenix laminate counters, and the floor is lined in manganese ironspot bricks manufactured by Endicott, which bounce light deeper into the home.
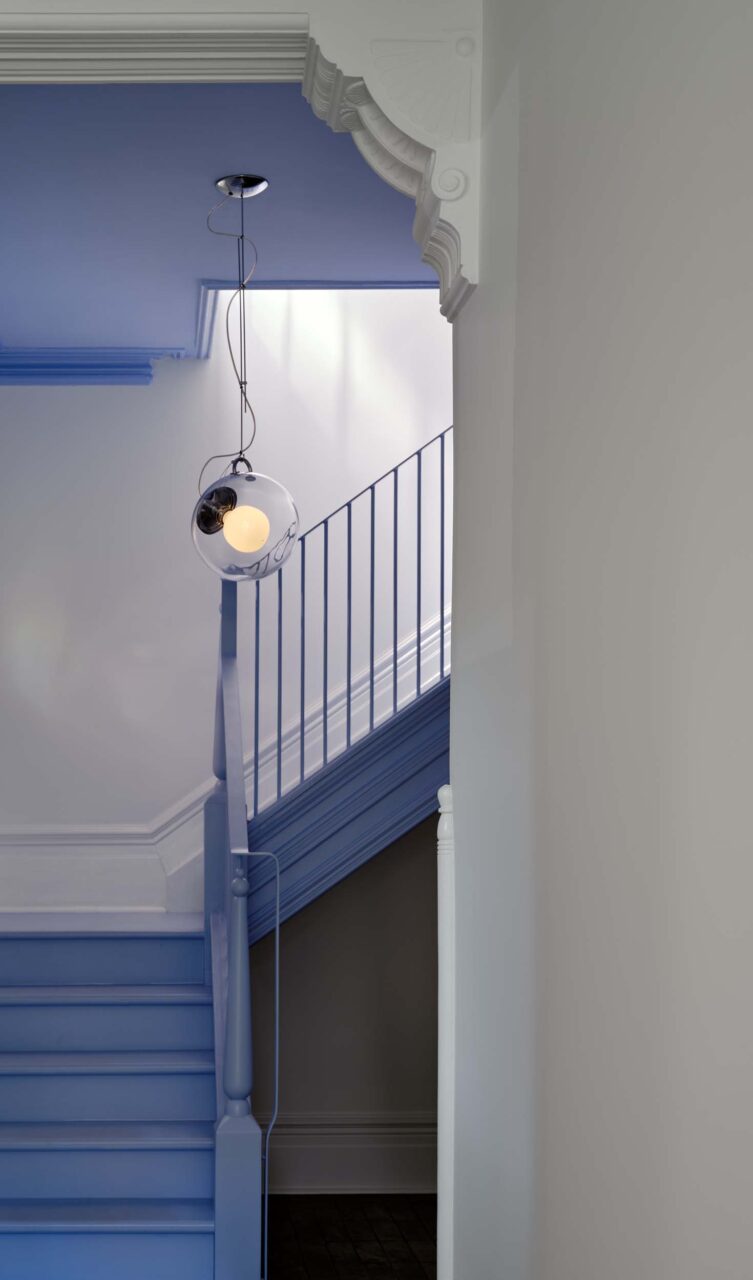
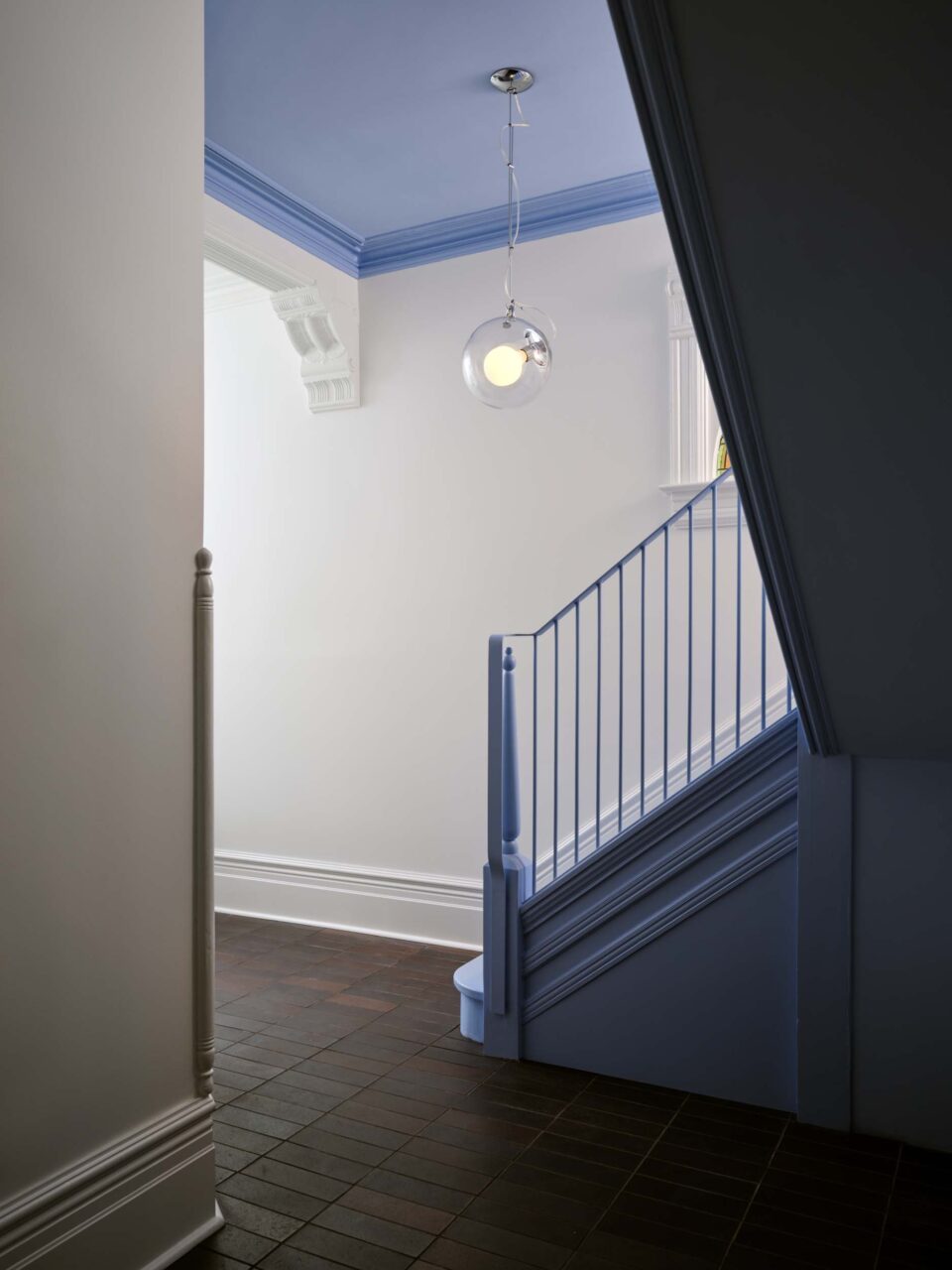
Moryoussef introduced a blue color, somewhere between periwinkle and cornflower, for the stairways, a grander front stair and a more compressed back one. The former is painted and features a light steel balustrade that twists above a traditional-looking (but still new) newel post; the latter, which had to be rebuilt to meet code, is now enclosed by a metal screen. James Swain, a designer who worked with Moryoussef on the project, said the color selection was inspired by the bricks’ gasoline-like, iridescent sheen. “We wanted to pick up hints of their red clay and purple undertones,” he related, “and then it became this rare and special blue.”
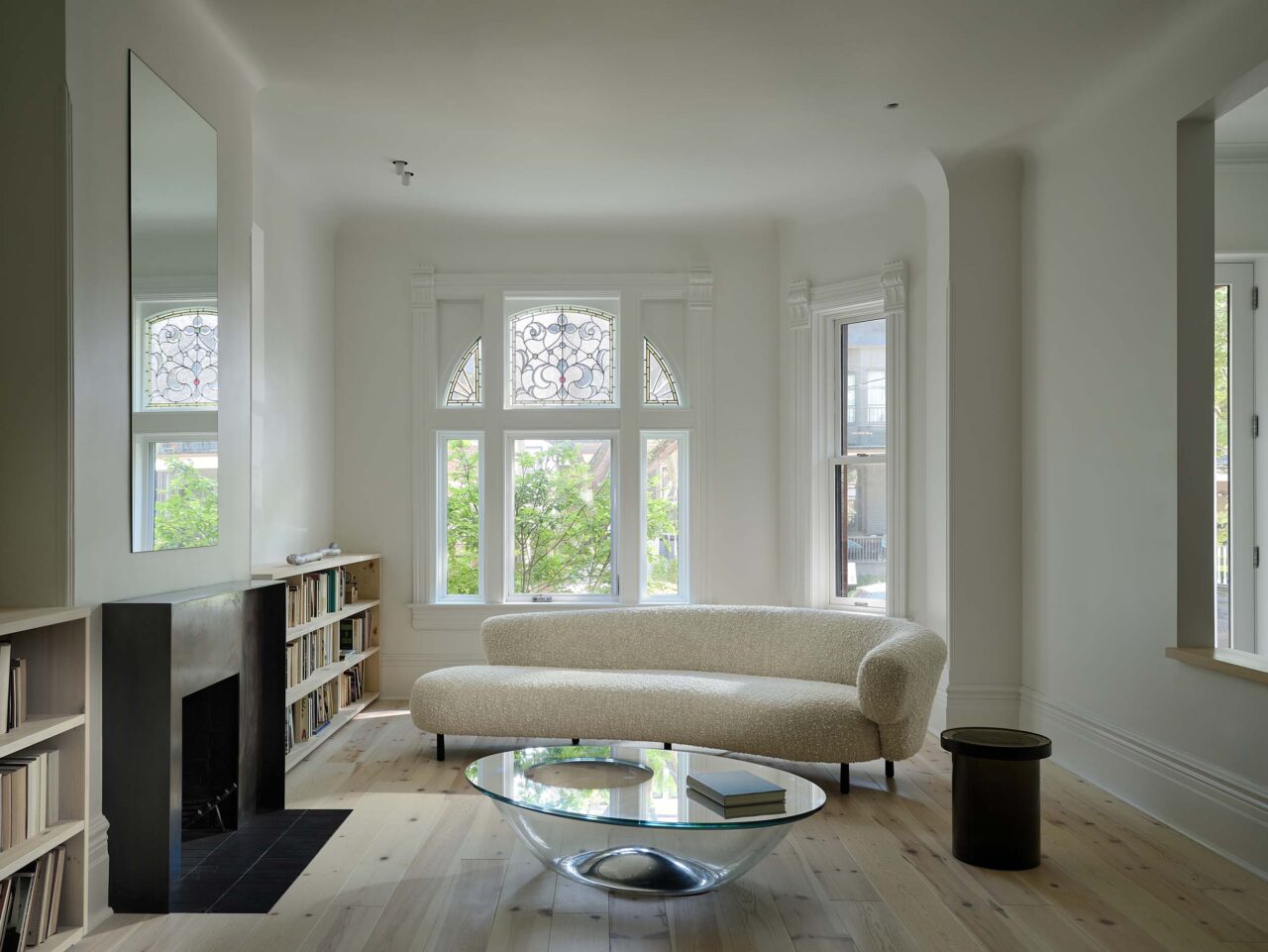
Documenting the project was another adventure. “I don’t want to photograph matter,” Moryoussef said. “I want to photograph space, air, and atmosphere. I tell my photographers that I don’t like wedding shots; I don’t care if you can’t get the whole space or tell the whole story. I just want the photograph to evoke the feeling of the home; they don’t have to explain the space.” Here, the atmospheric and moody images by Doublespace Photography contain signs of life (stacks of books, scattered chairs, a trio of mangoes) while still leaving space for the viewer’s imagination to occupy the scenes.
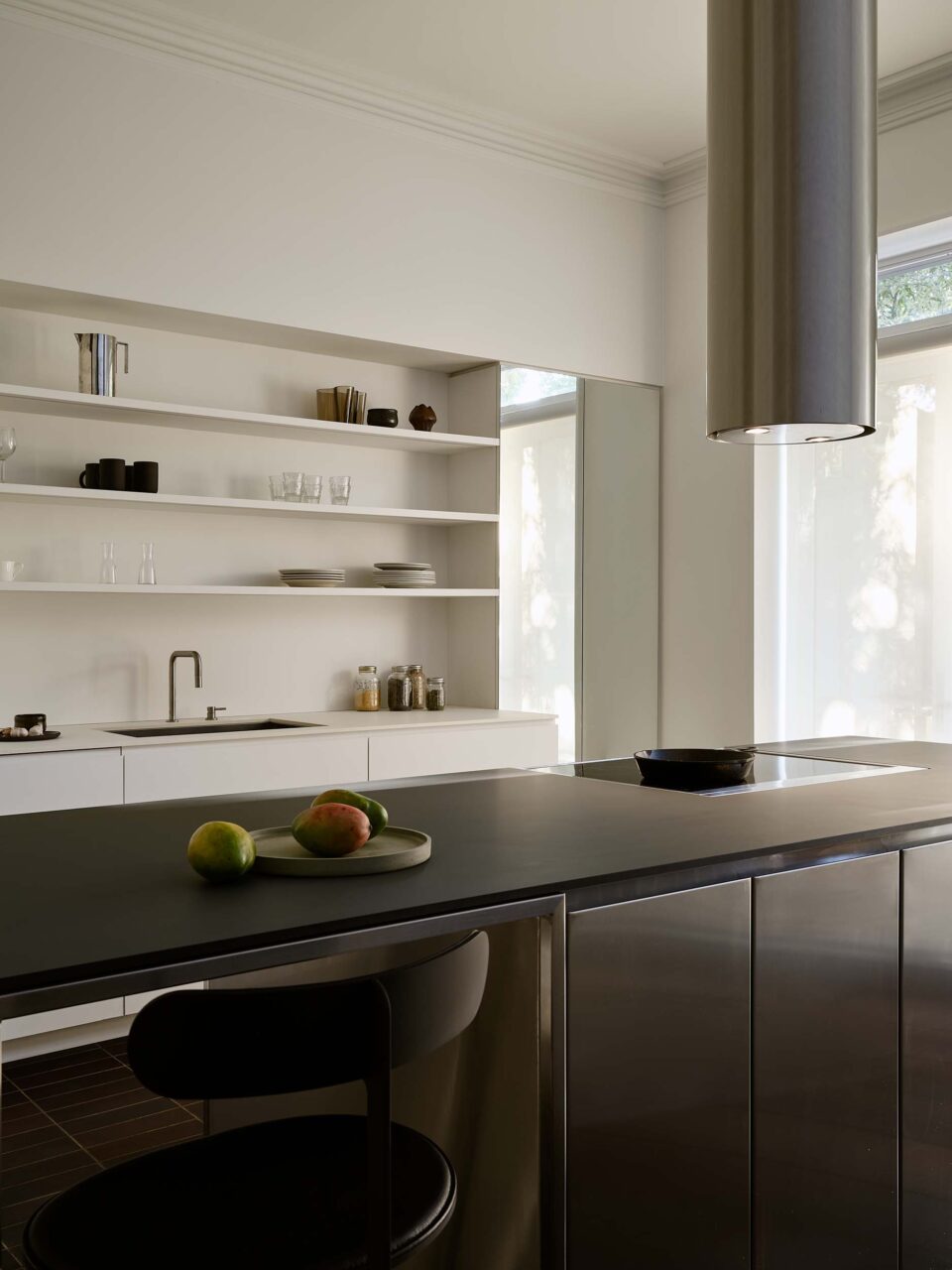
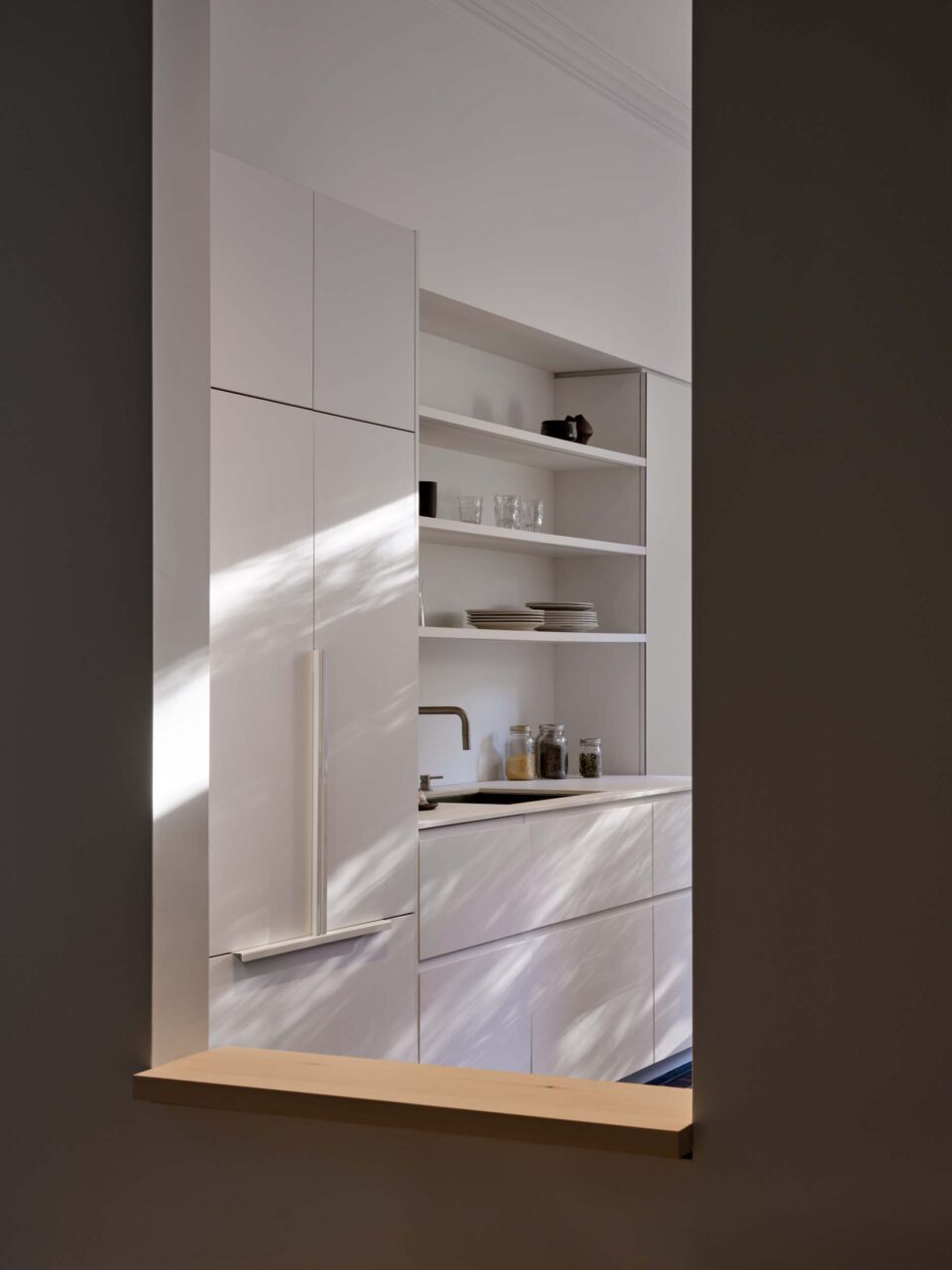
The home had been partially renovated previously, so it wasn’t in any “original” state worth preserving. Moryoussef’s sensitive work adds another layer to the structure’s ongoing material history. “We wanted to get away from old–new dialogue and create something that was blurrier,” she stated. The result displays traces of its Victorian provenance while delivering an improved interior that is unexpected, precise, and full of light.
