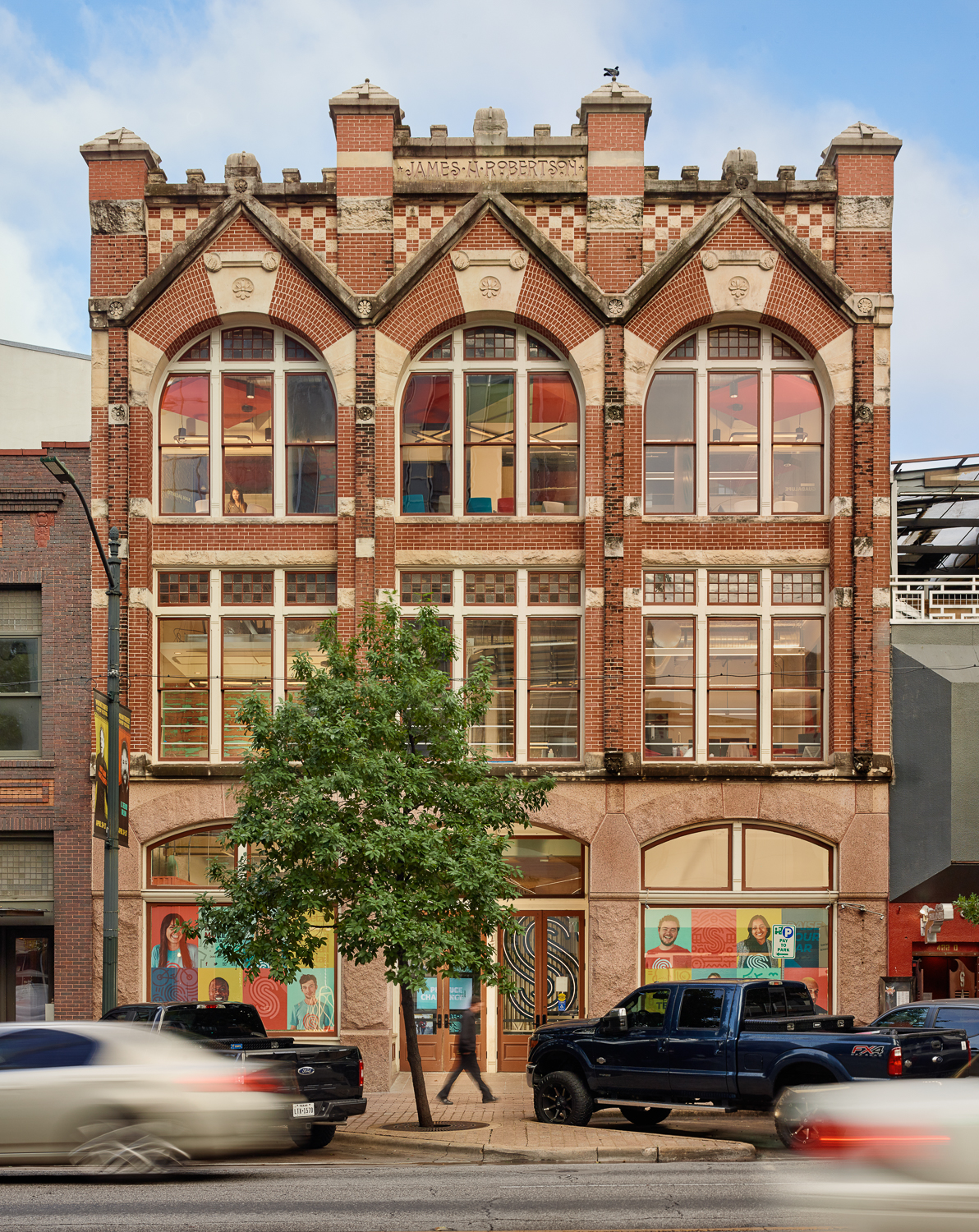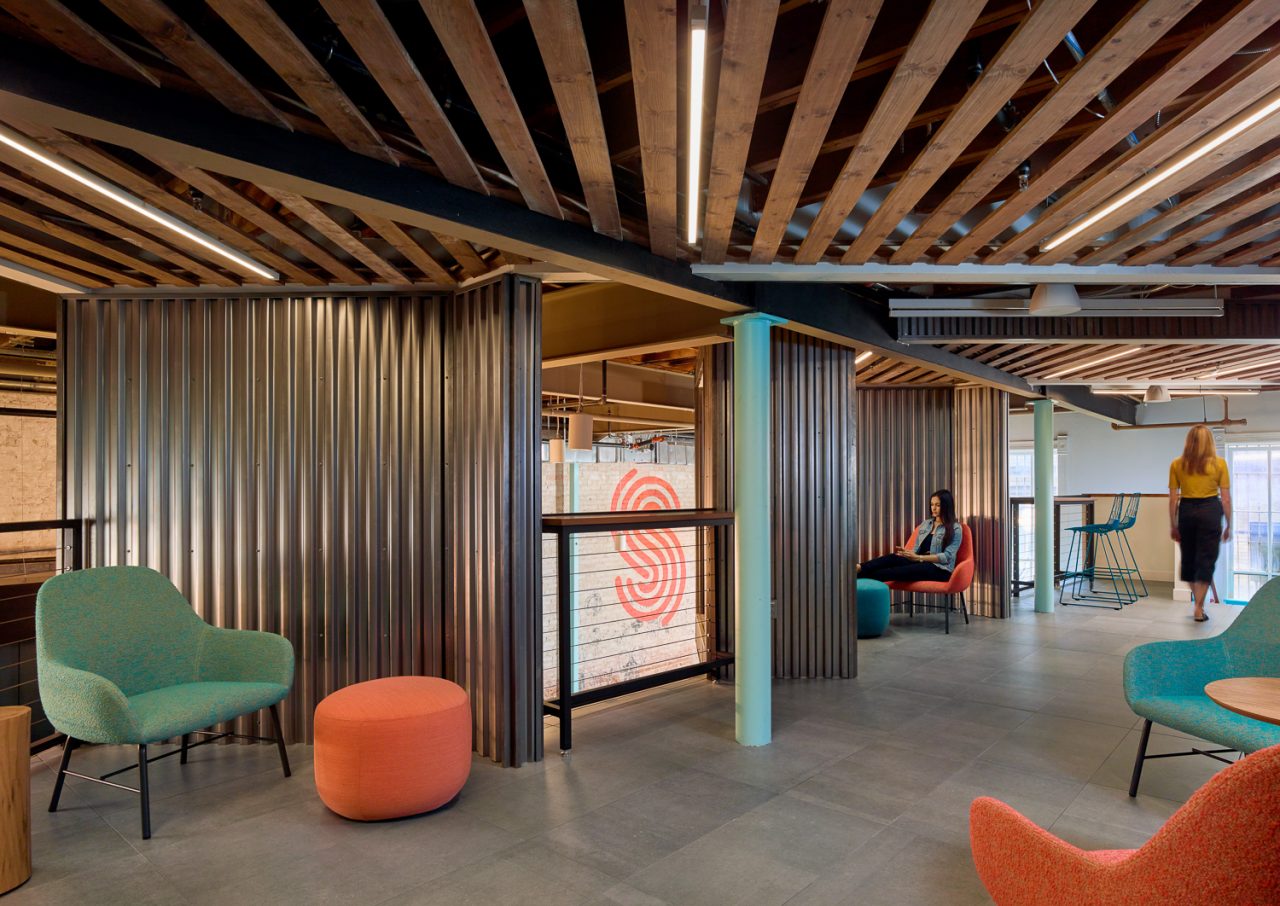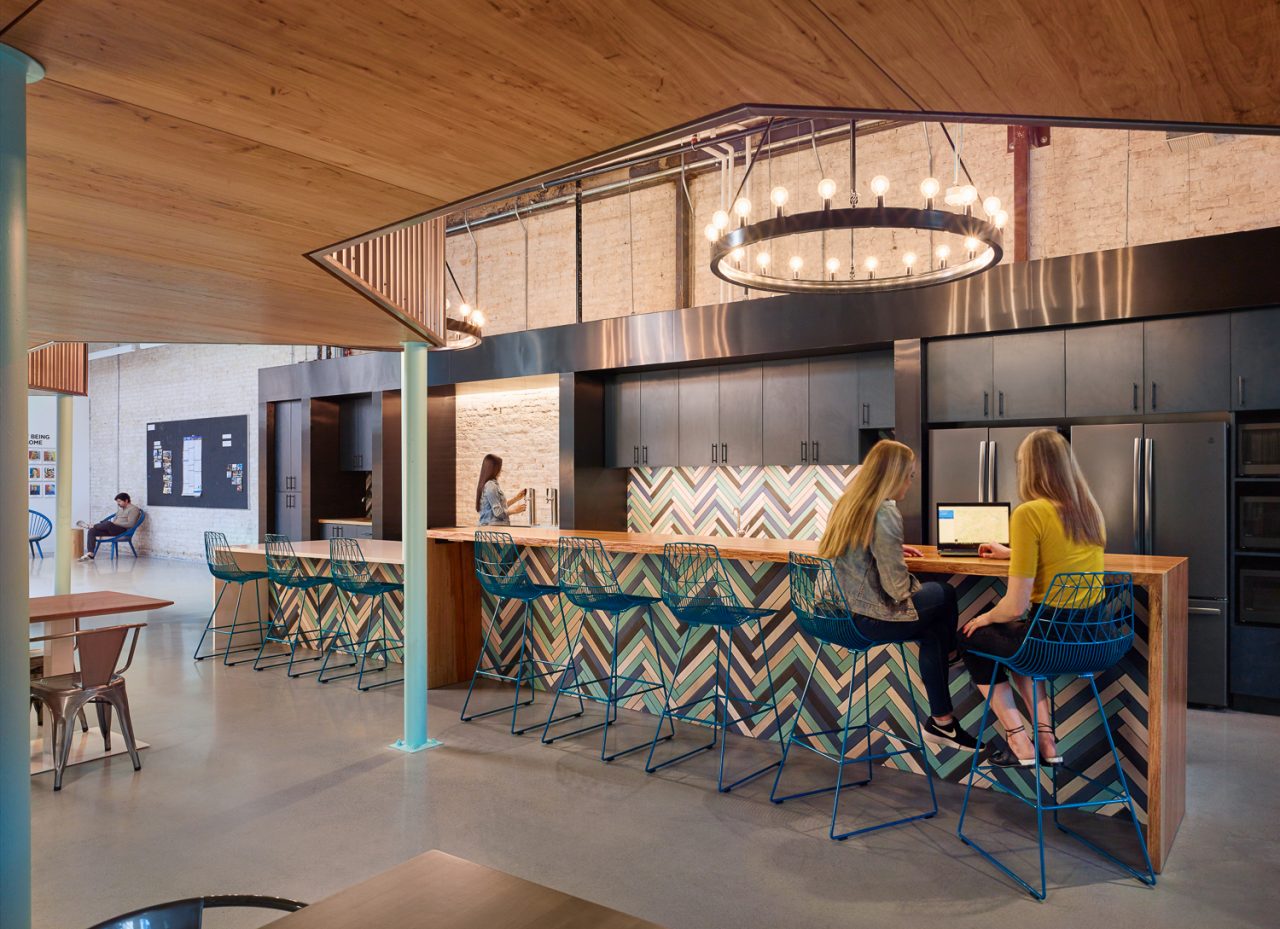Solidifying their place in Austin’s tech-savvy landscape even further, top architecture firm Perkins and Will has just completed a multi-story HQ for edgy e-commerce company Spreetail. Transforming a former bar in a historic, dare we say picturesque, building along one of the Texan city’s main drags, the firm helped brand the startup with a colorful scheme that appears to be bursting from within its brickwork shell.
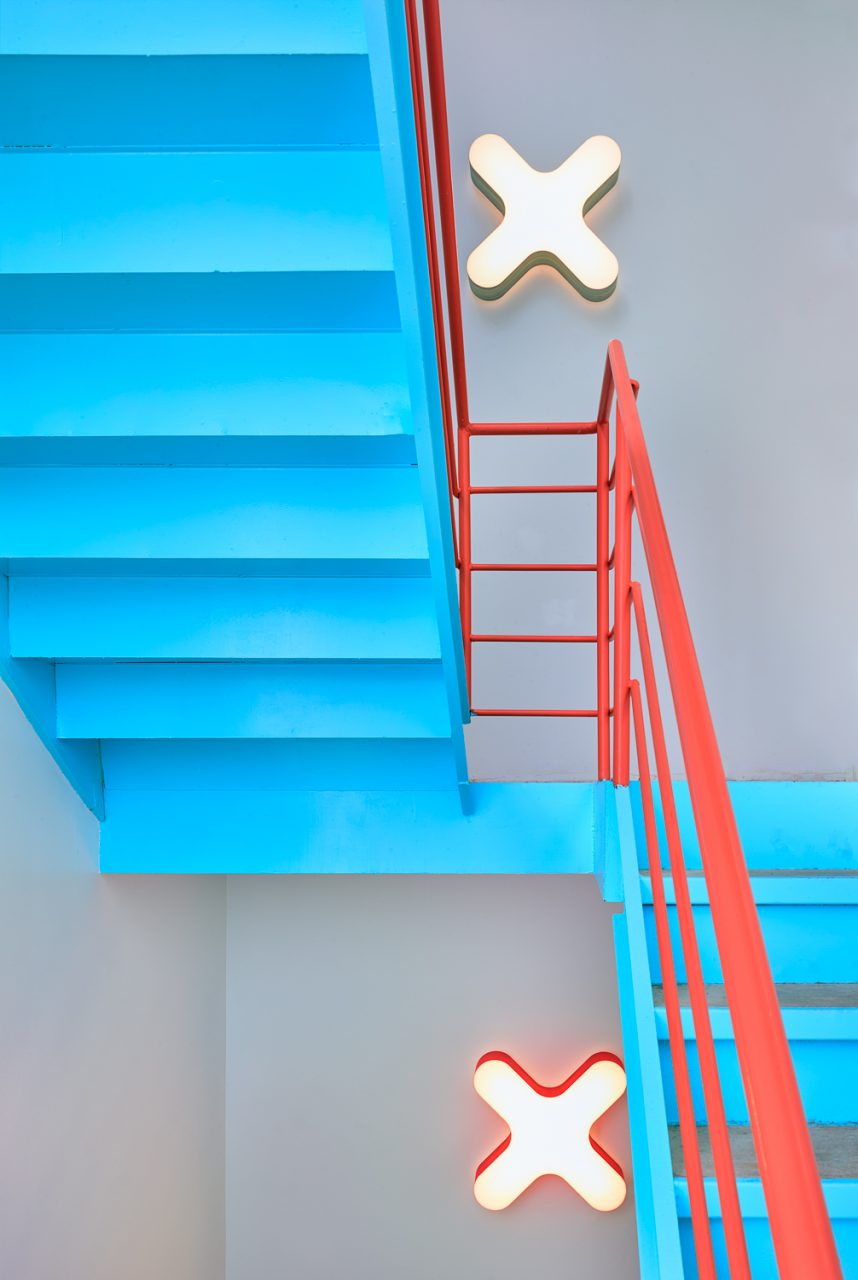
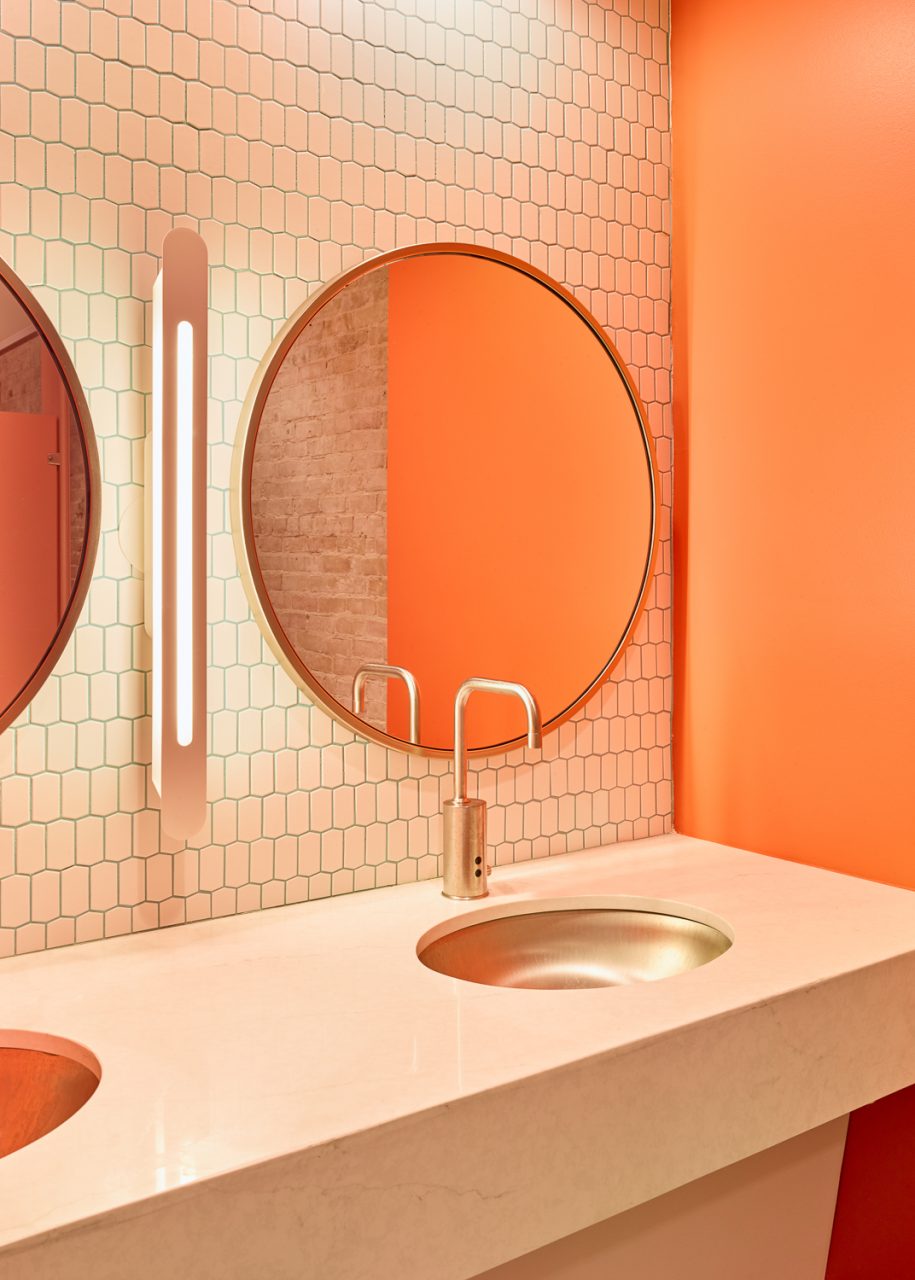
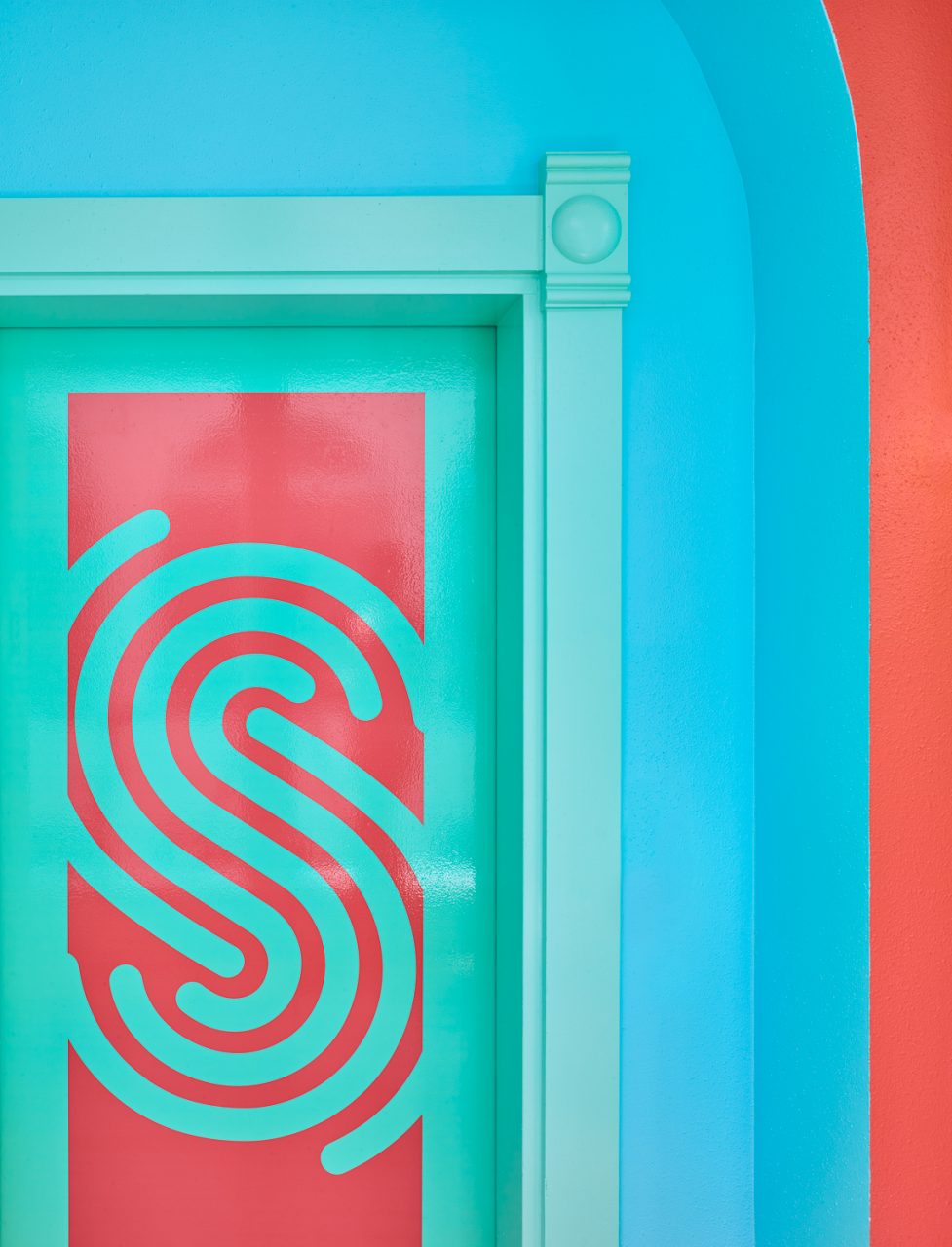
Such aesthetic contrast makes it so that the project’s facade resembles a Shoots and Ladder board; certainly to the delight of any child obsessed with building-scenario games. The firm’s goal was to create a dynamic design that could facilitate a rapidly-growing company, not just to apease a group of local aesthetes concerned with the alternative city’s curb appeal.
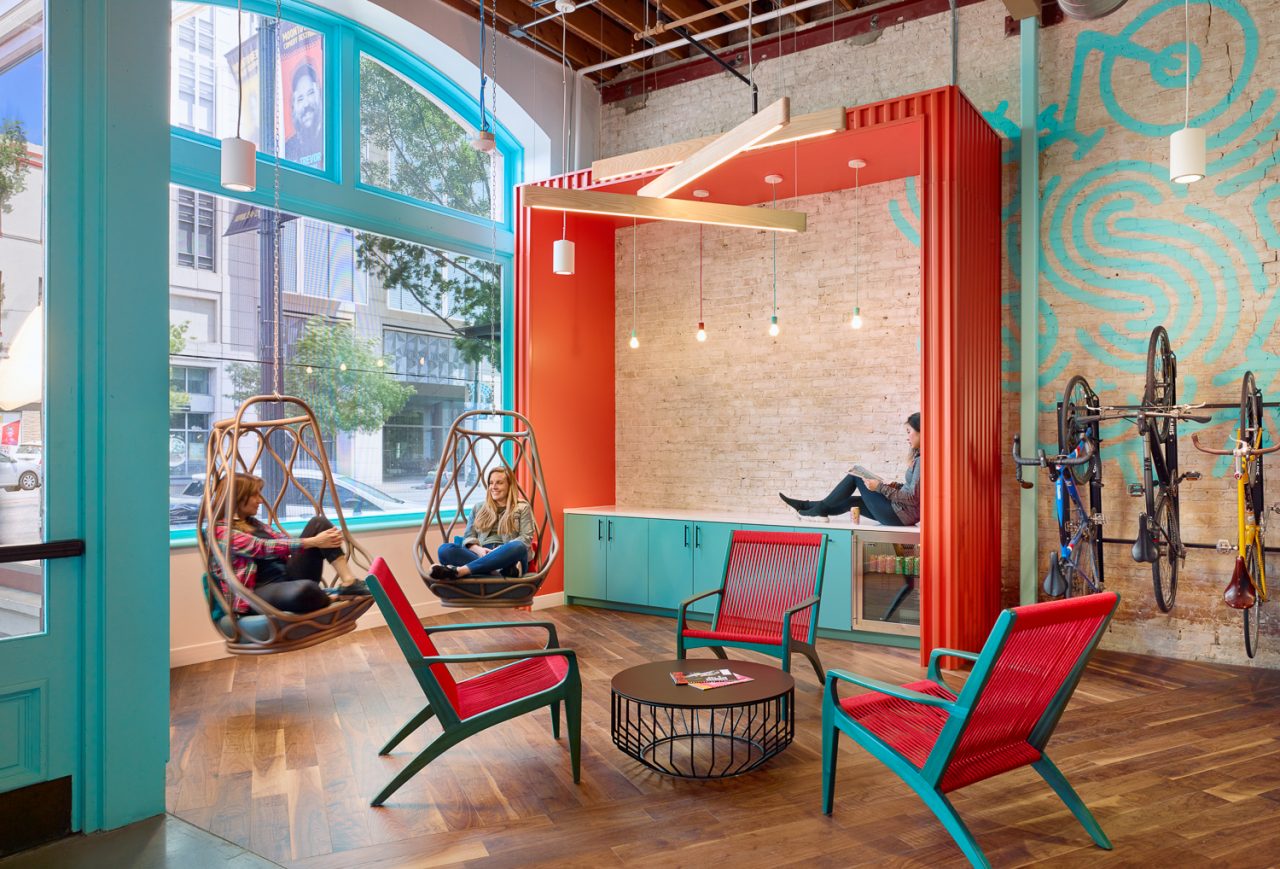
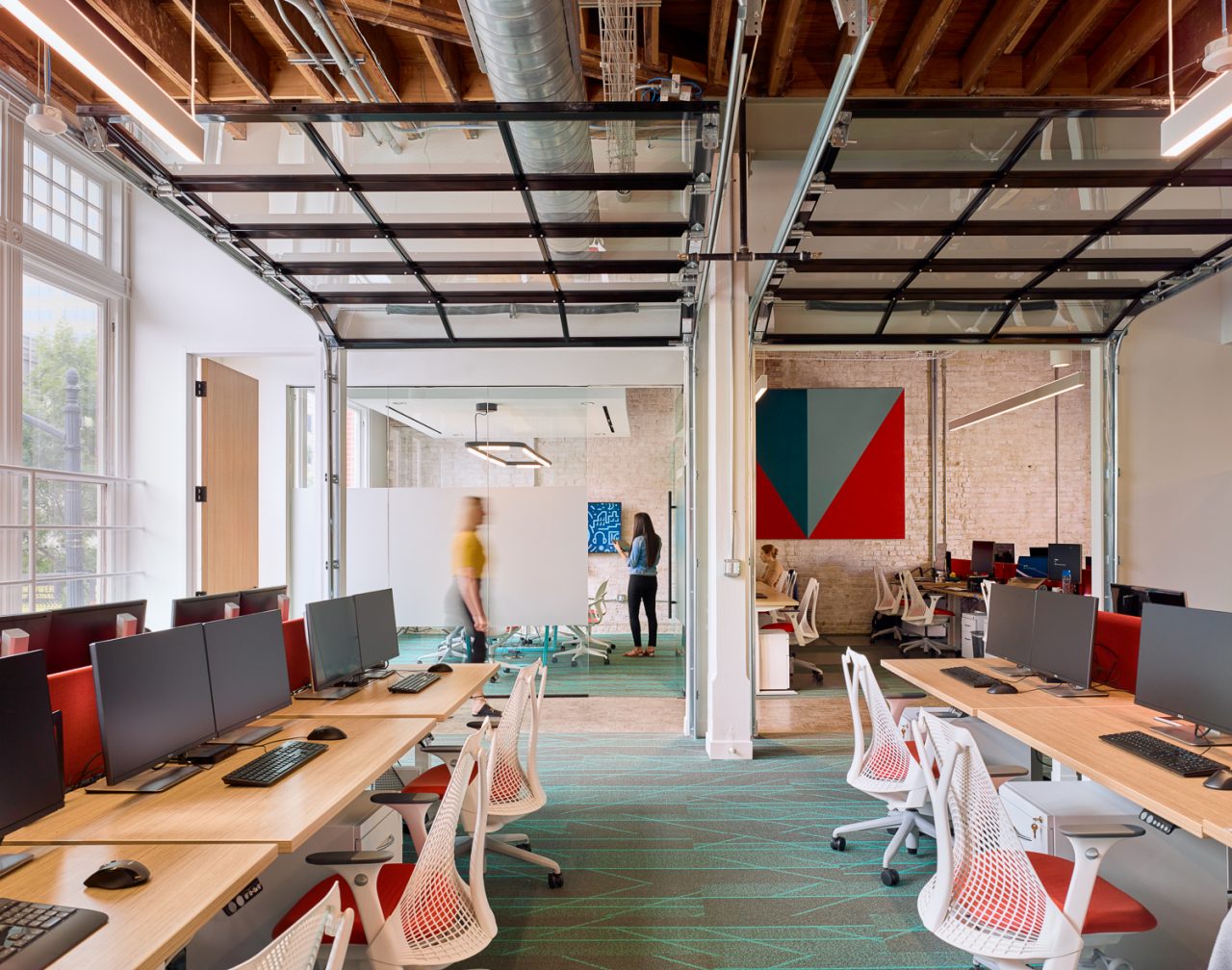
Inside, a playful matrix of workspace, break out zones, and amenities underscores the young brand’s values. The reception area boasts a neon Spreetail sign and colored graphics, with a wooden architectural sculptured ceiling making an additonal statement. A lounge, mezzanine, and all-hands area greet employees immediately following reception, all prominently featuring the company’s signature hues: turquoise, aqua, and coral. This engaging theme plays well off of the building’s raw industrial core.
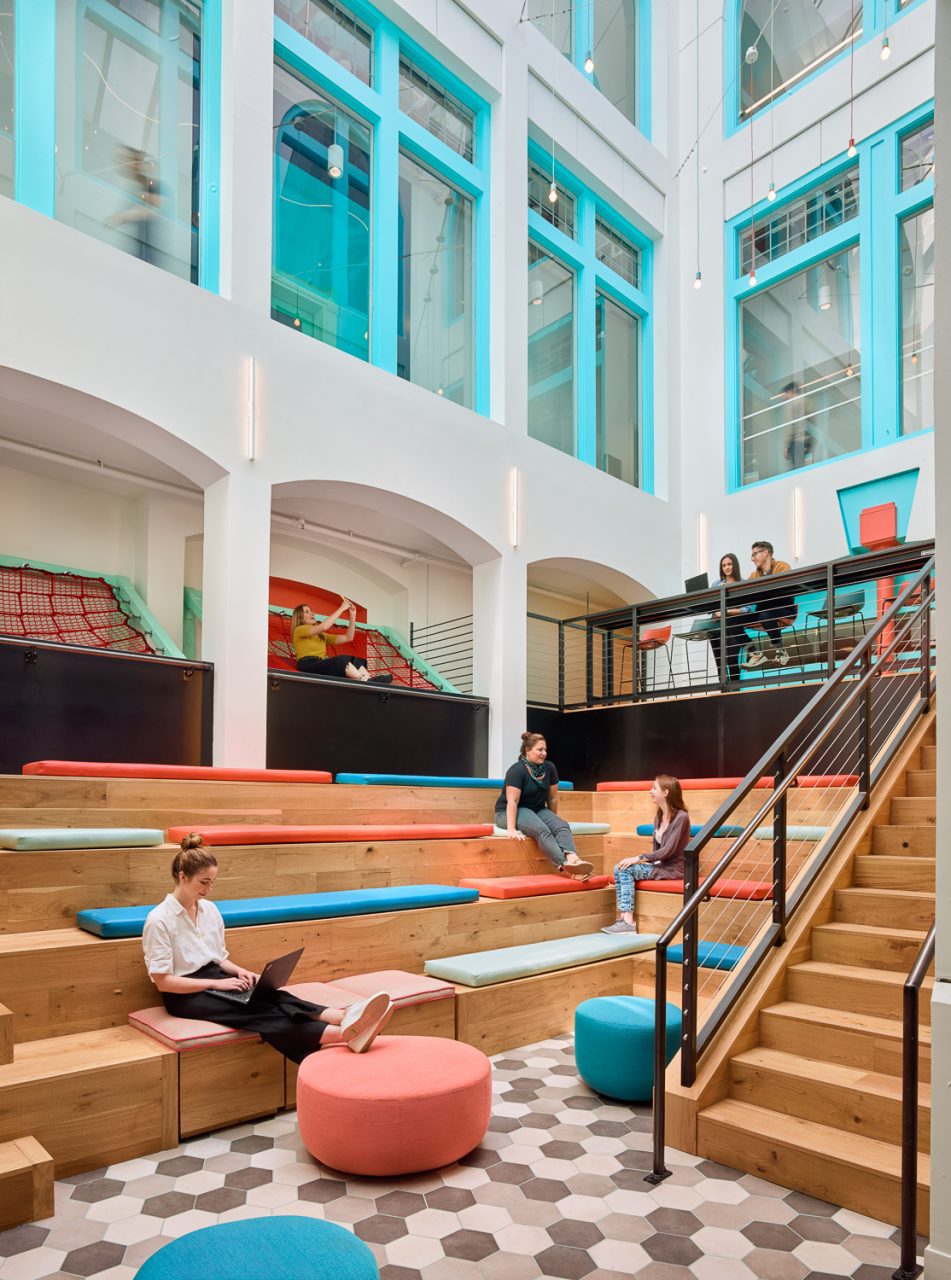
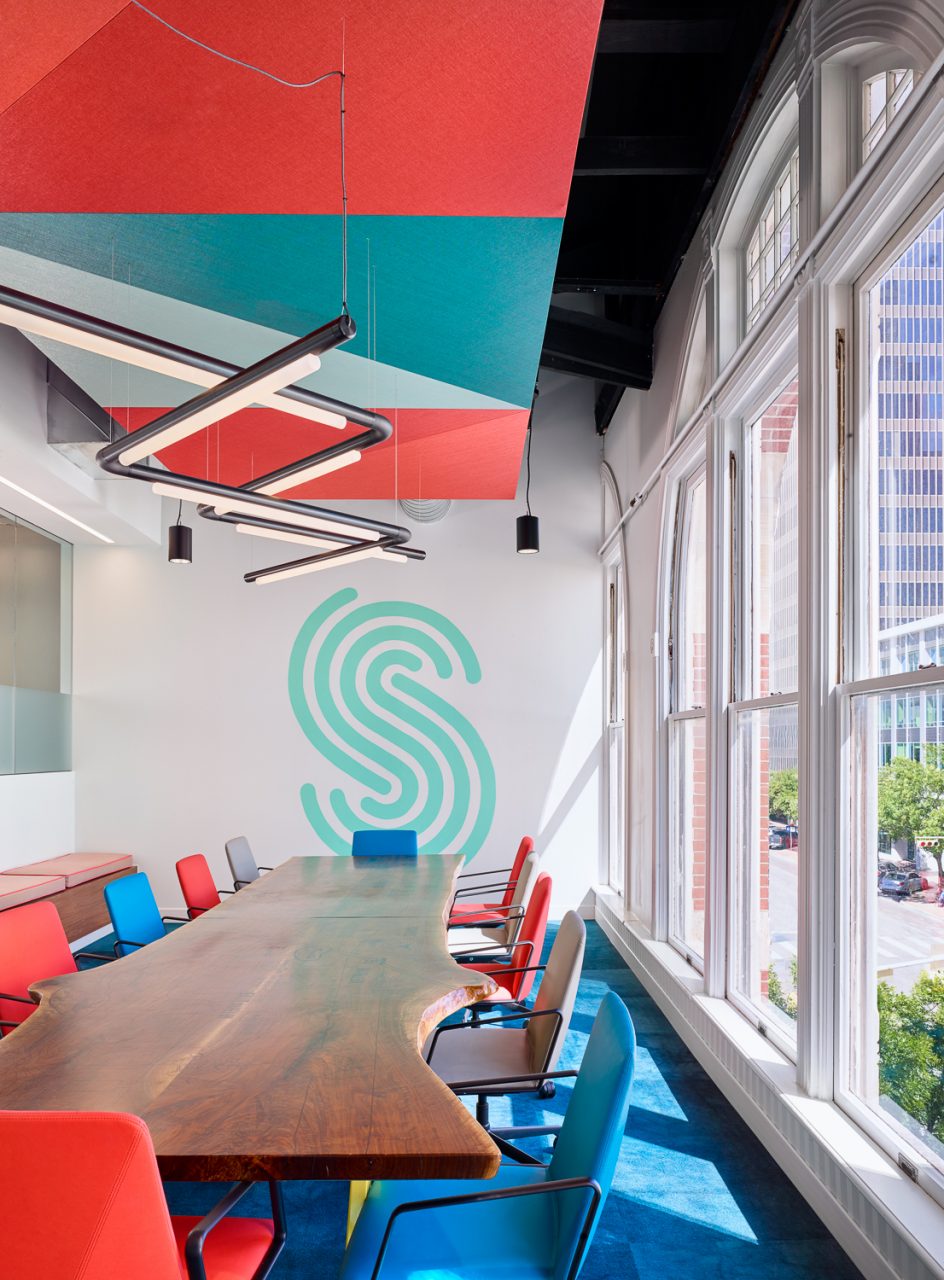
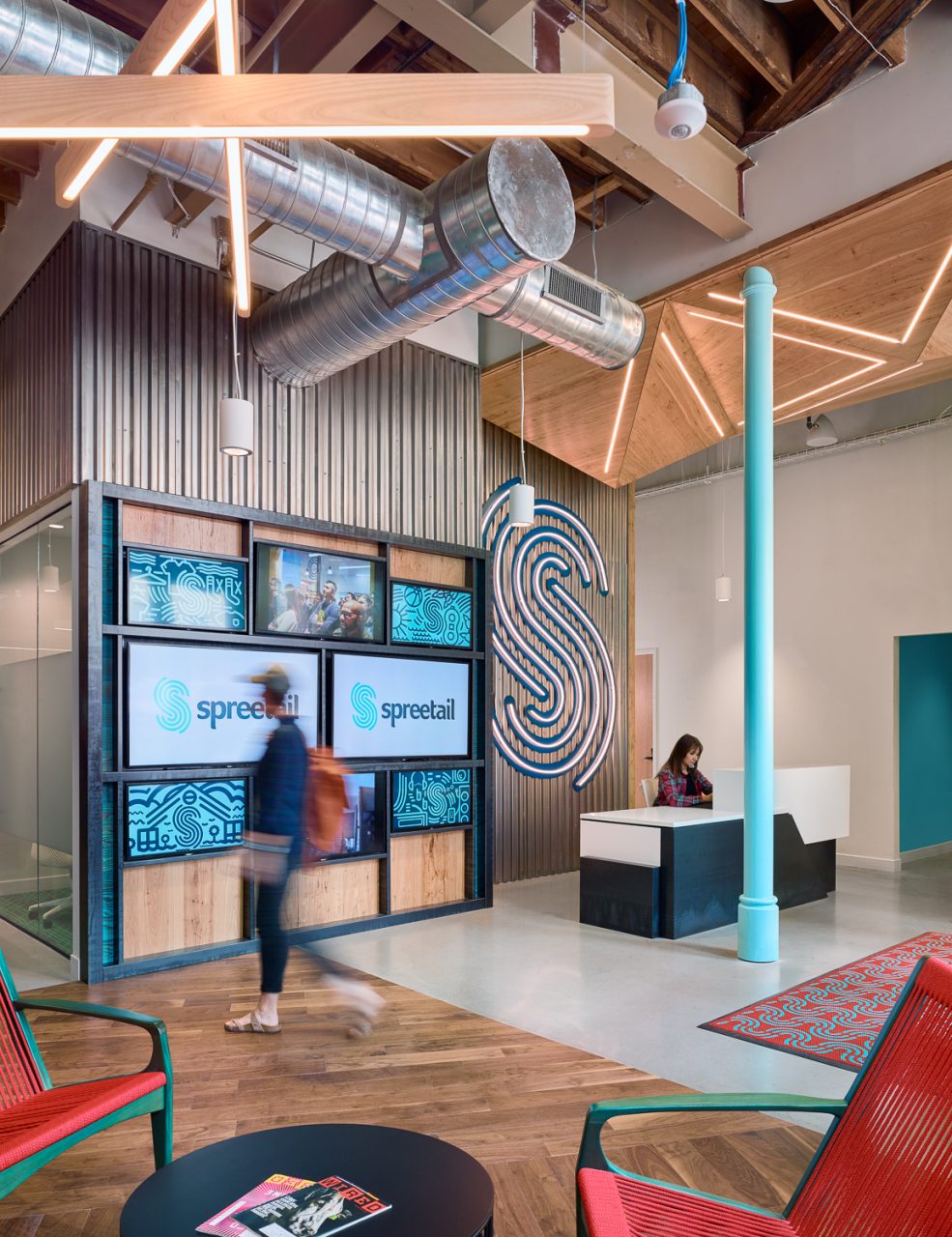
Comfortable seating throughout welcomes guests and serves as a multipurpose area for talent recruitment, interviews, and training sessions. The all-hands atrium space is outfitted with bespoke hammocks, tiered rows of benches, and casual bean bag chairs. While shipping container-inspired alcoves promote collaboration, the top two open-plan floors are reserved for individual workstations. Both levels have designated coffee bars along with phone, huddle, and conference rooms for privacy.
A central atrium shaft floods natural light to all three levels, each of which its own coded color palette. Overall, a rich arsenal of materials—woods, metals, and textiles—helps create an environment that is graphically bold, true to context, and conducive to employee needs.
