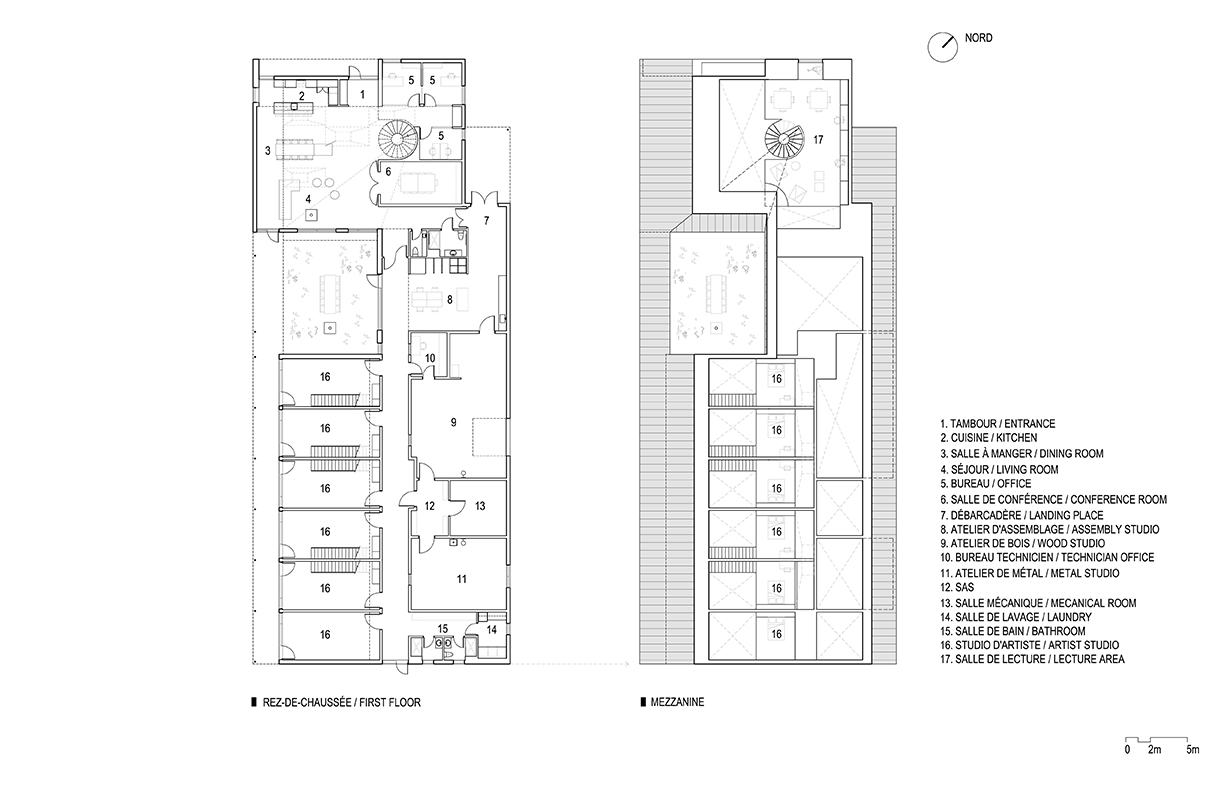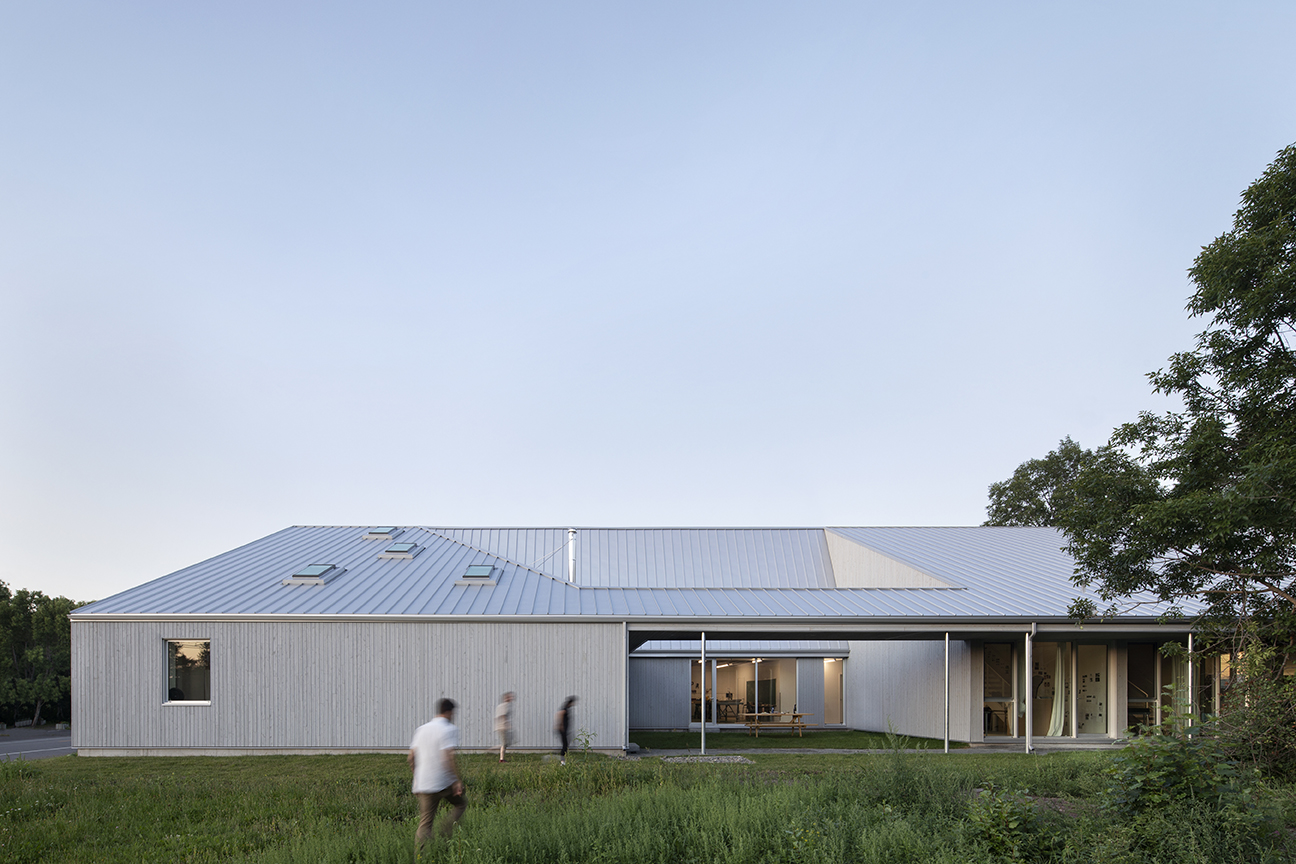A hub for woodcarving, the quite Québecois village of Saint-Jean-Port-Joli has long been a top destination for specialized artisans and connoisseurs for the past three decades. They’ve come from around the world to immersive themselves in an ever-growing hive of activity and exchange. Anchoring this fledging scene is the Centre Est-Nord-Est residency program; for which makeshift premises were called home until recently.
Designed by Québec City-based Bourgeois / Lechasseur architectes, a brand-new 3000 square foot facility furnishes the burgeoning platform with well-appointed live-in studios, shared common spaces, and administrative offices.
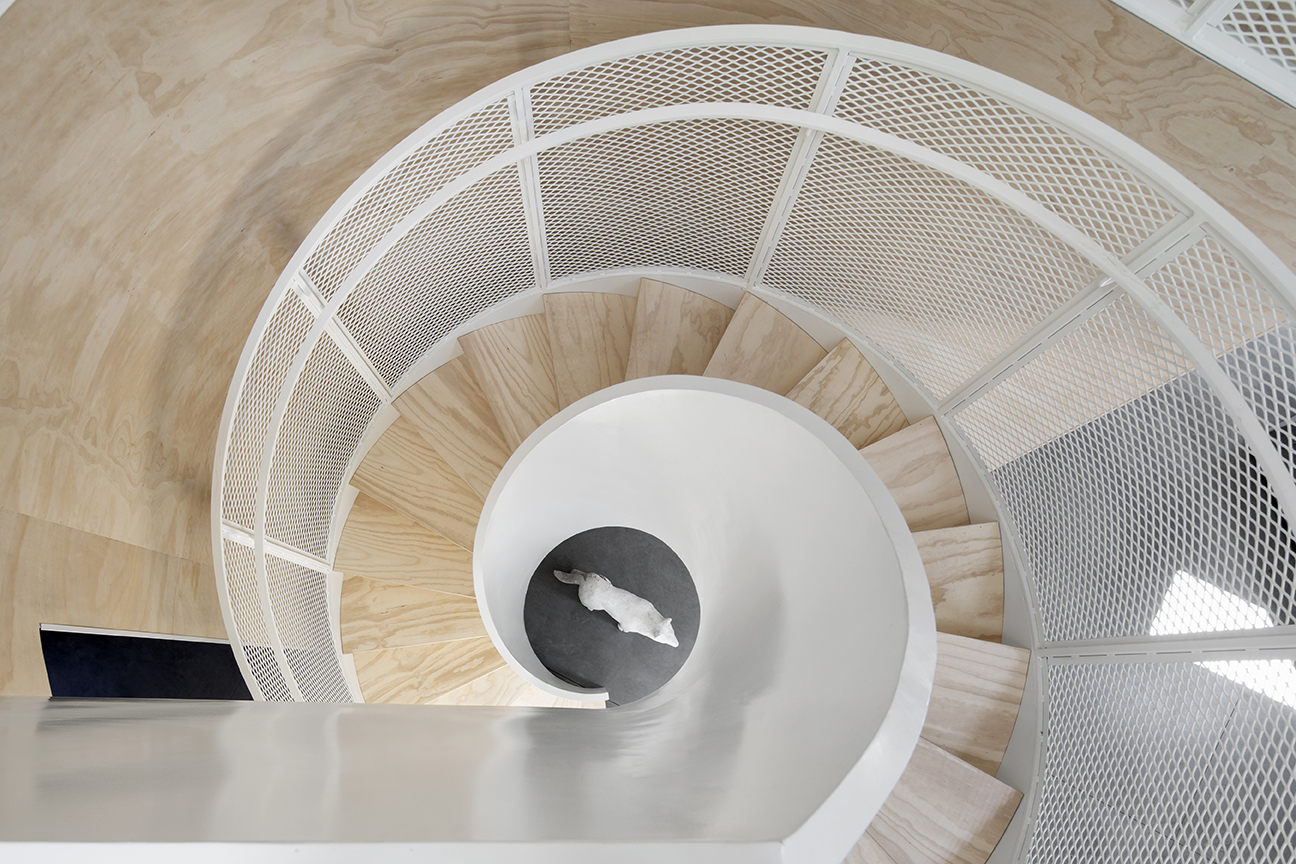
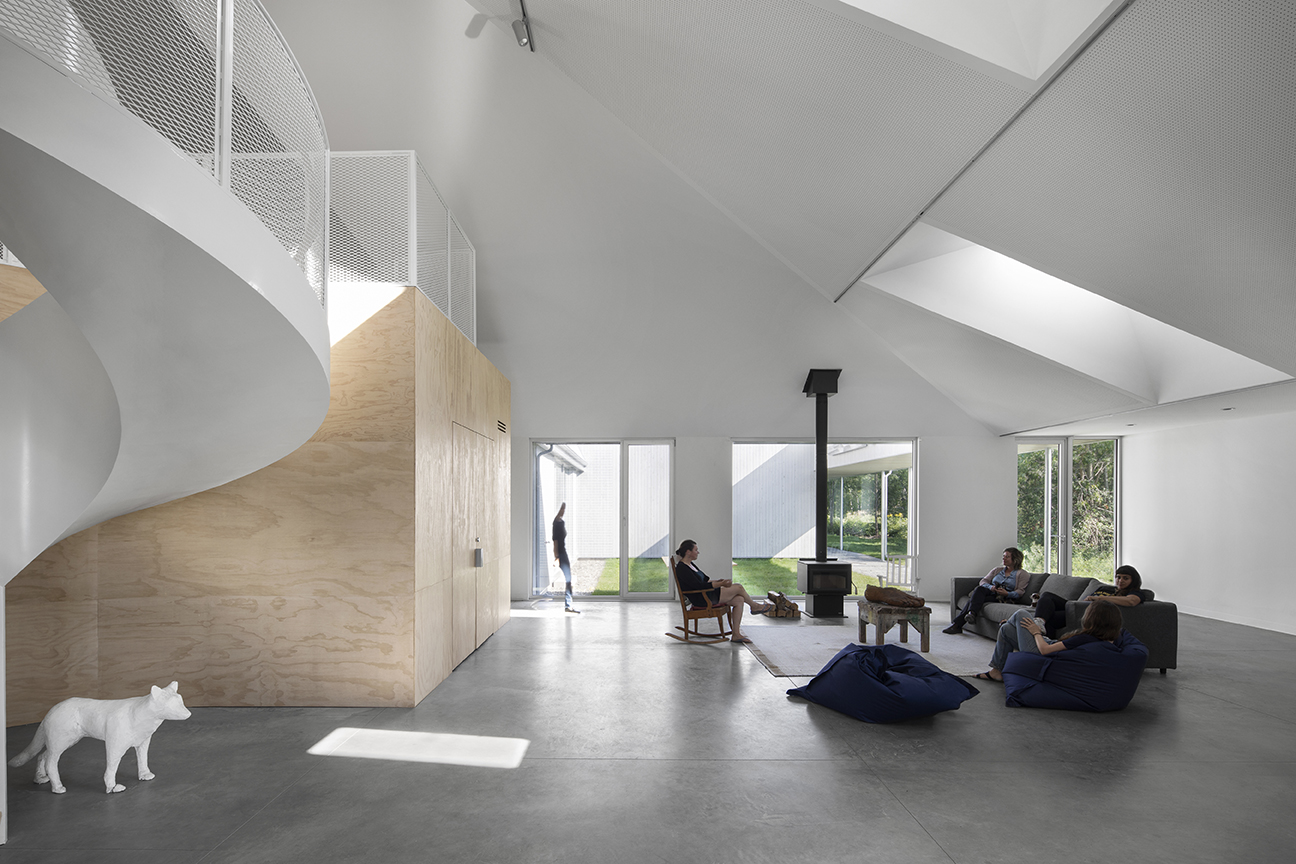
Located on the outskirts of town, the angular, monolithic structure strikes an impressive profile. The barn-like building is reminiscent of the region’s vernacular farm architecture, often constructed to withstand extreme weather conditions. It’s sharply-pitched, metal sheet-clad roof encapsulates a series of bedroom mezzanines, directly adjacent to five individual ensuite workshops—as well as double-height multifunctional rooms—while a large seemingly disguised courtyard cuts through its core.
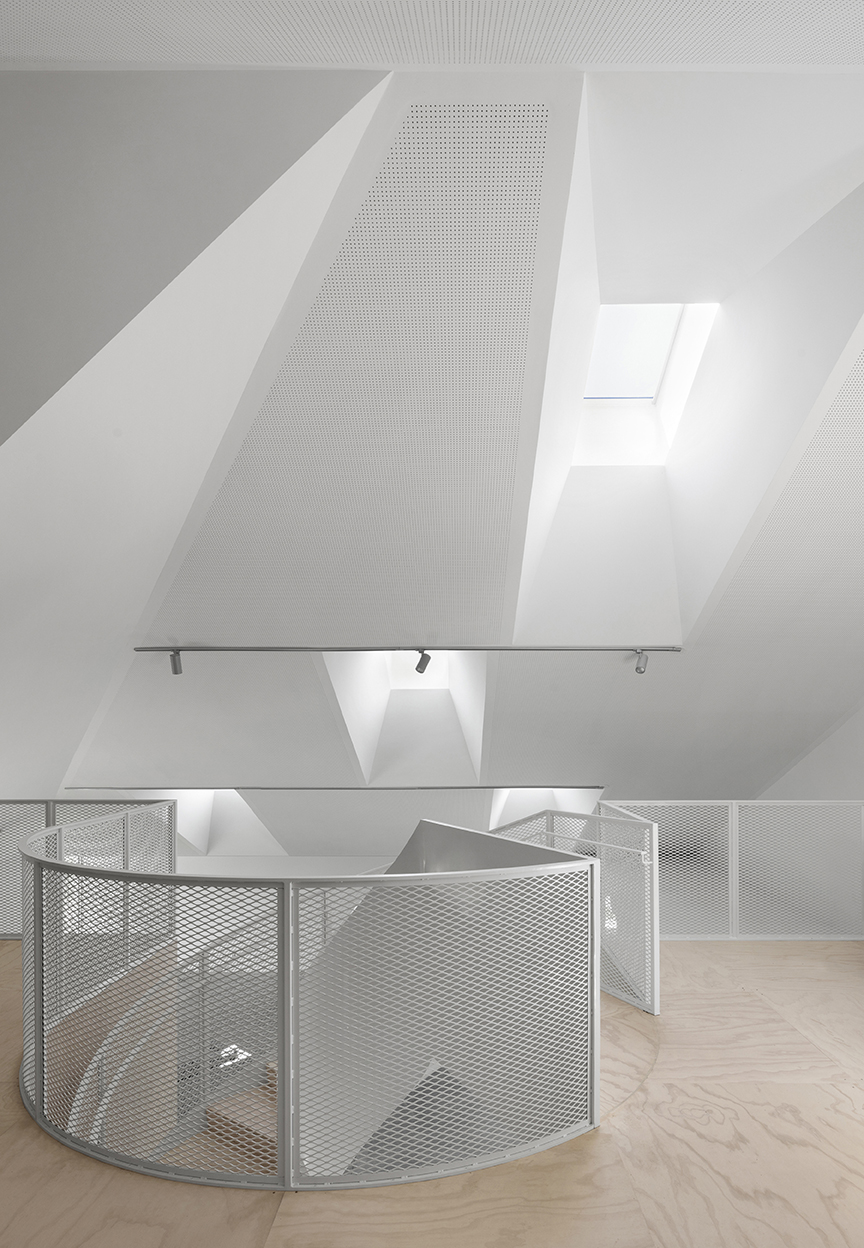
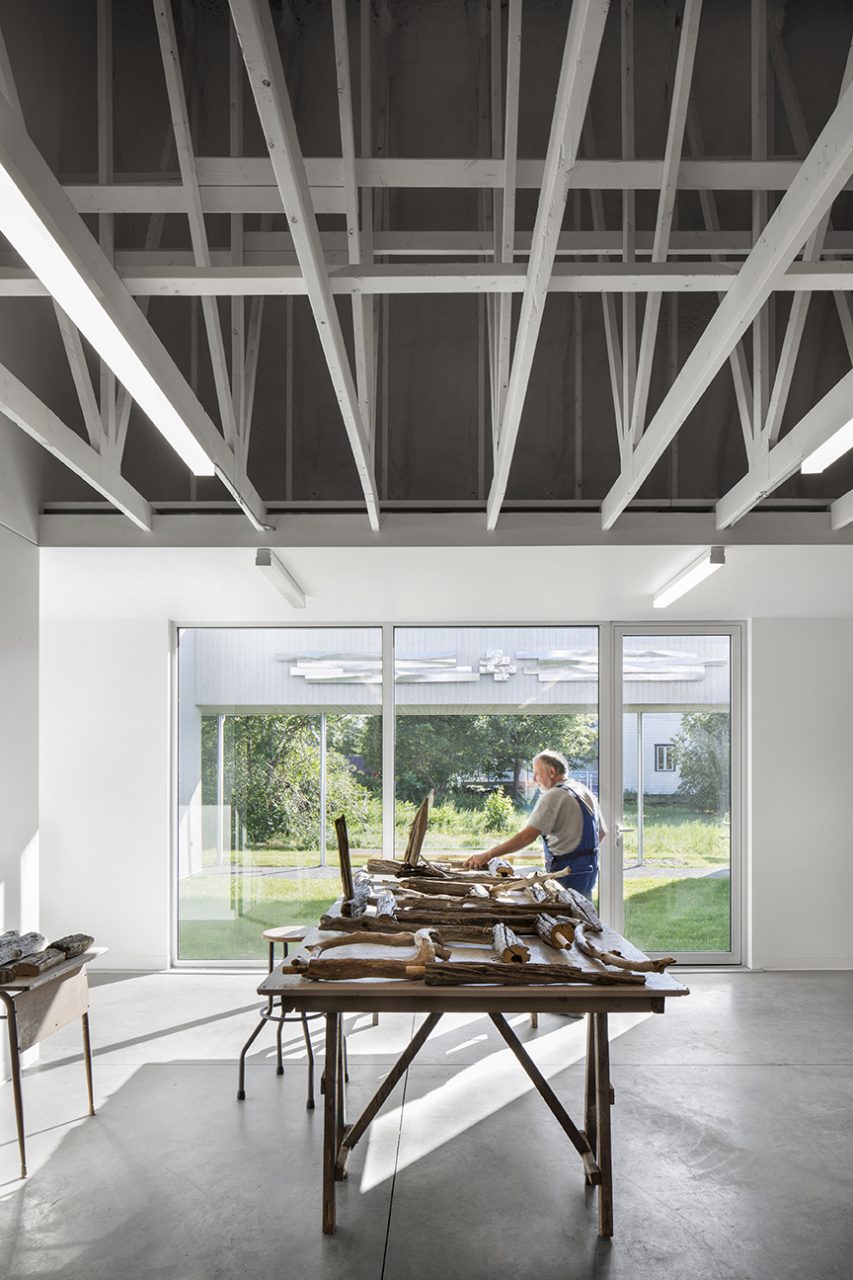
Centre Est-Nord-Est’s recessed, wood-lined entrance hints at the material palette prevalent inside; where white-glazed, gypsum-board walls, and polished concrete floors are juxtaposed by vast expanses of plywood paneling and delicately implemented metal accents. This multifunctional space, the true heart of the project, serves as a meeting point, lounge, exhibition area, community kitchen, and dining room.
One accesses a quieter library zone via a voluptuously curved spiral staircase. Carefully framed skylights are carved out of the sloping ceiling, flooding the upper level with natural light while the main floor is mostly lit through large exposures, leading to the adjacent cut-out courtyard.
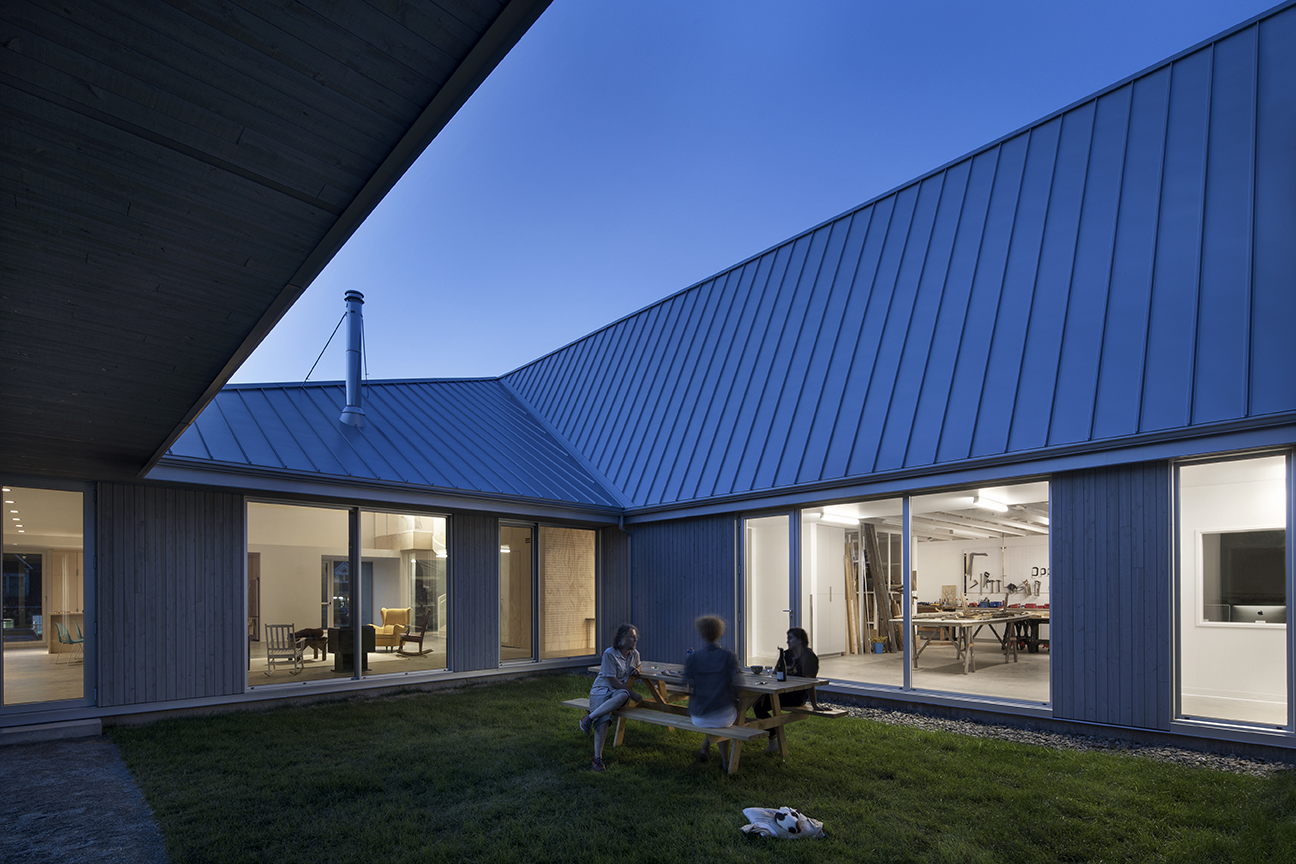
The unfussy and inexpensive design champions a somewhat rugged yet refined aesthetic, conducive to the building’s program and surroundings. Though seemingly understated, Centre Est-Nord-Est’s architecture is the star of the show but only until it becomes a backdrop for new wood-carved masterpieces.
