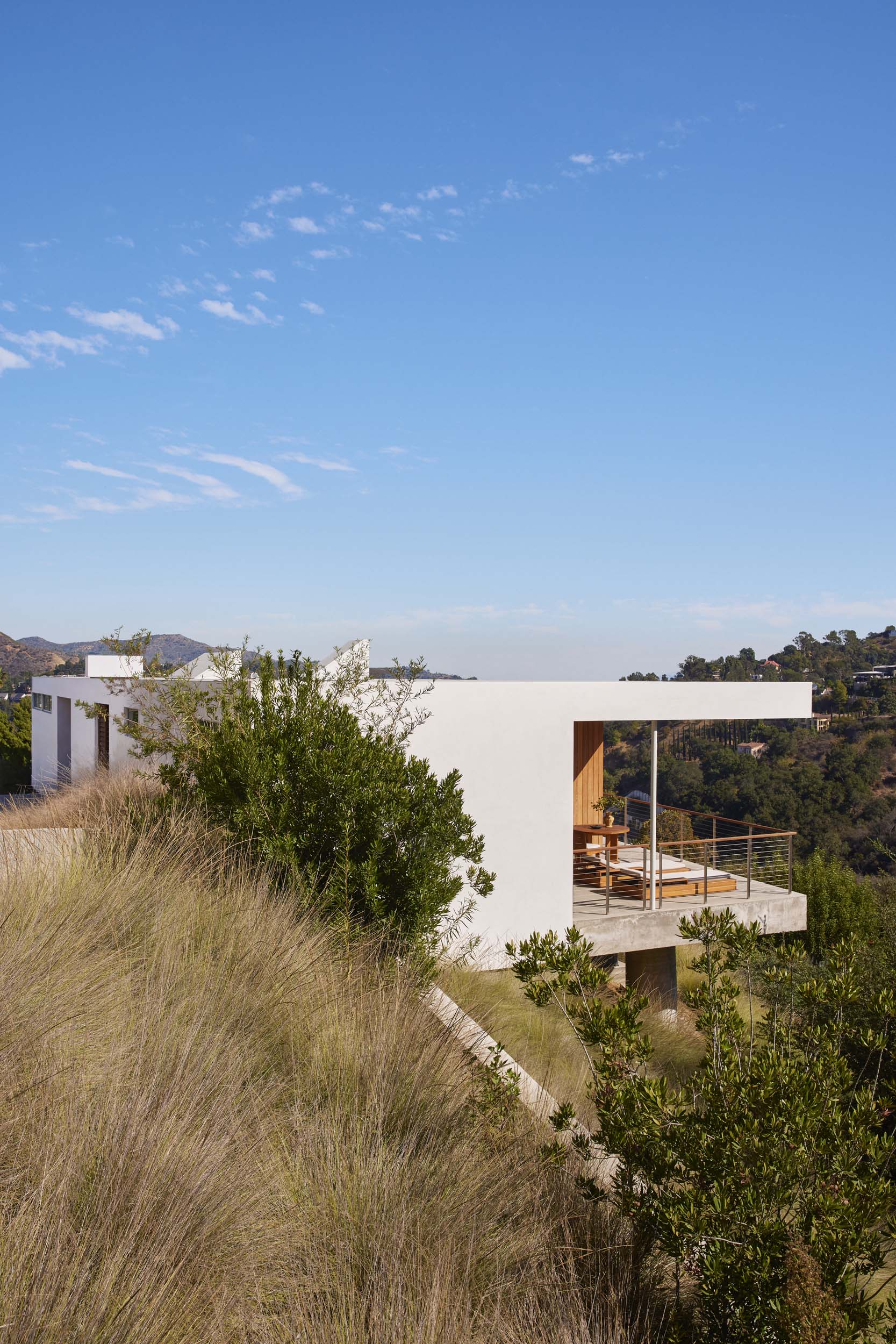Perched atop a slope above a natural canyon, Bonnie Hill, an elongated modern home, cuts a striking contrast against Los Angeles’s preserved landscape of native oaks and chaparral covers. Overlooking the Angeles National Forest and Hollywood Sign, the 3,000-square-foot home by Standard Architecture presents as a wall of full-length white stucco that rises from the grade on the public-facing road side. On the other end, the walls are almost absent, as the cantilevered concrete roof hangs over the canyon. Housed within the sharply lined residence is a calm respite from the city that doubles as a home and office.
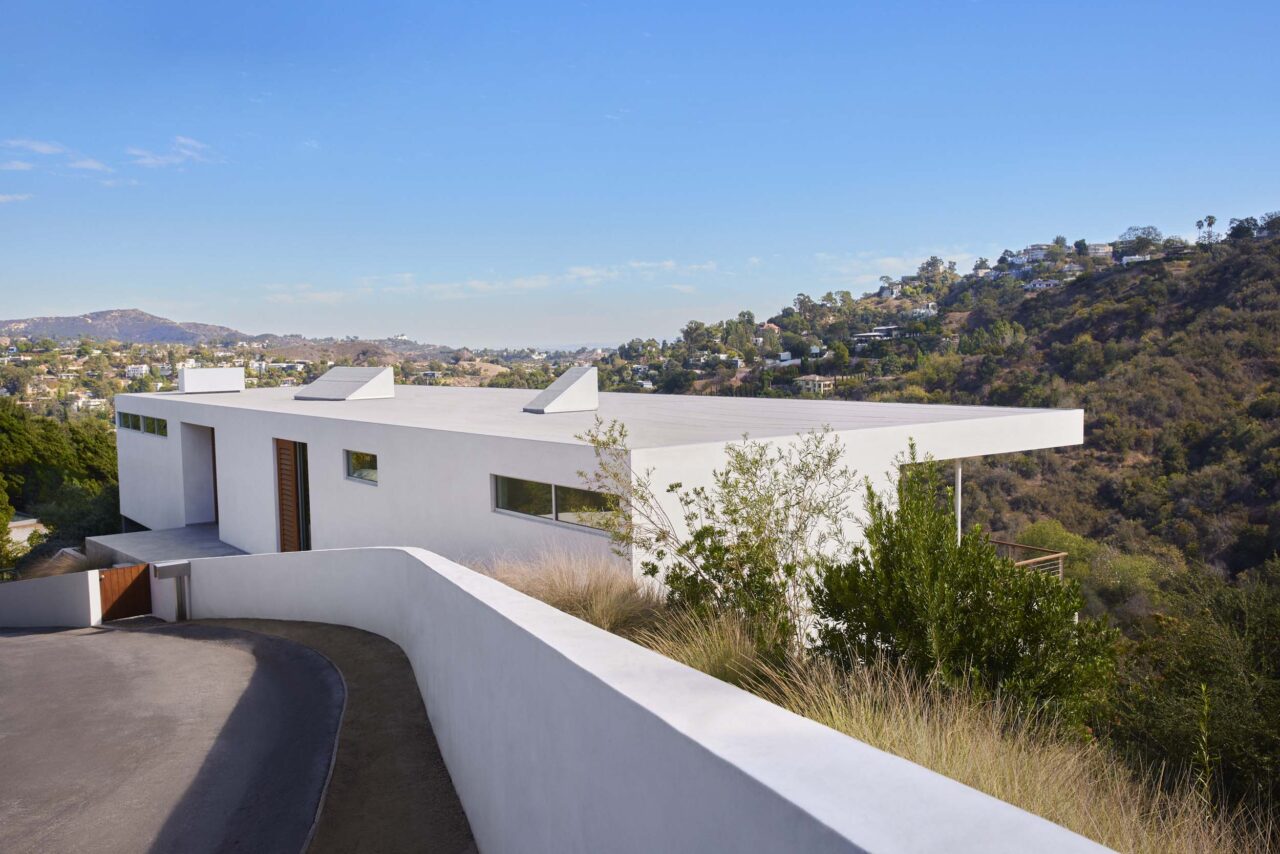
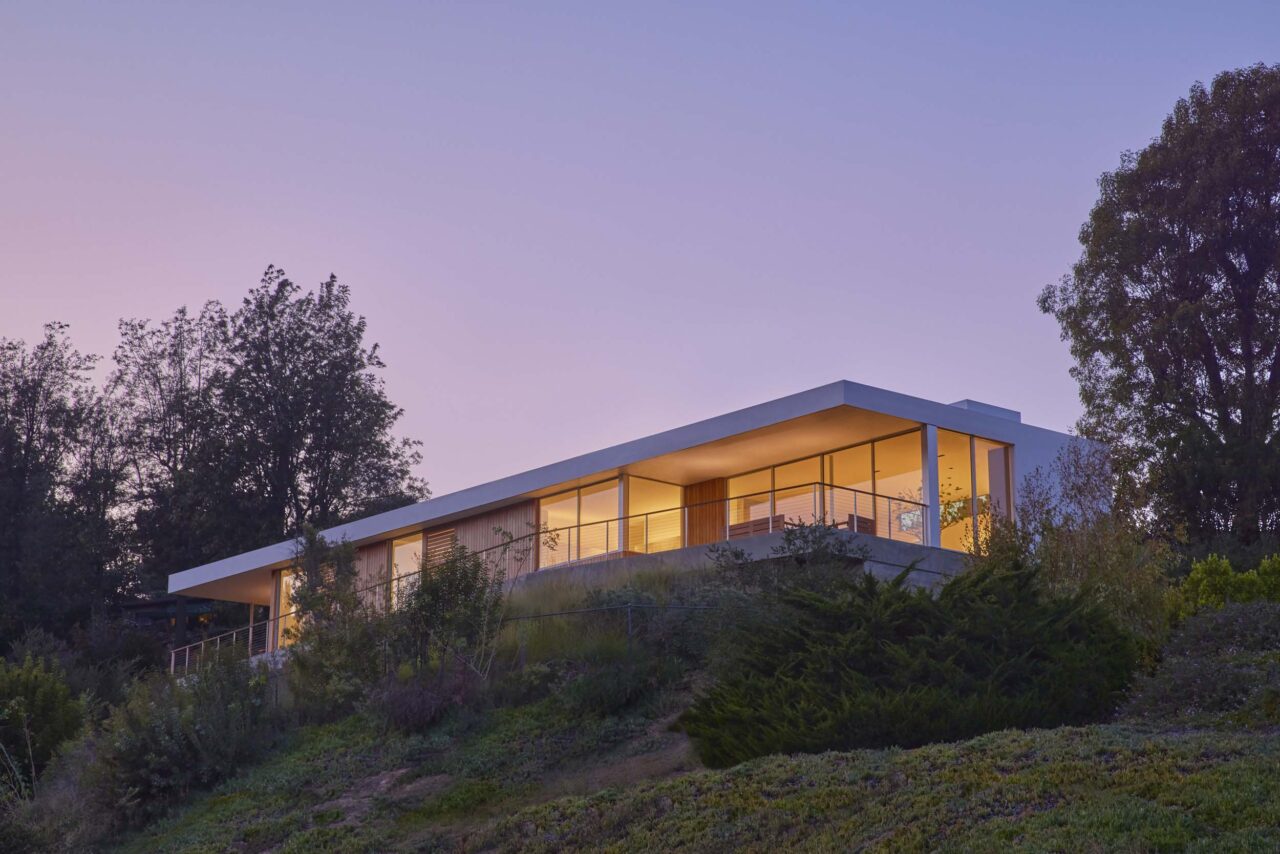
The minimal yet striking sculpture of the home was largely determined by the many constraints of its locale. “It was a really challenging site to work on,” Jeffrey Allsbrook, architect and copartner of Standard Architecture, told AN. “There was an existing home there which was not slipping, but kind of sinking into the ground.” This required remedial soil work which led the team to place a concrete table underneath the residence that sits atop more concrete piles. The tables lended itself to designing the home as a linear, ranch-like floor plan that runs parallel to the street.
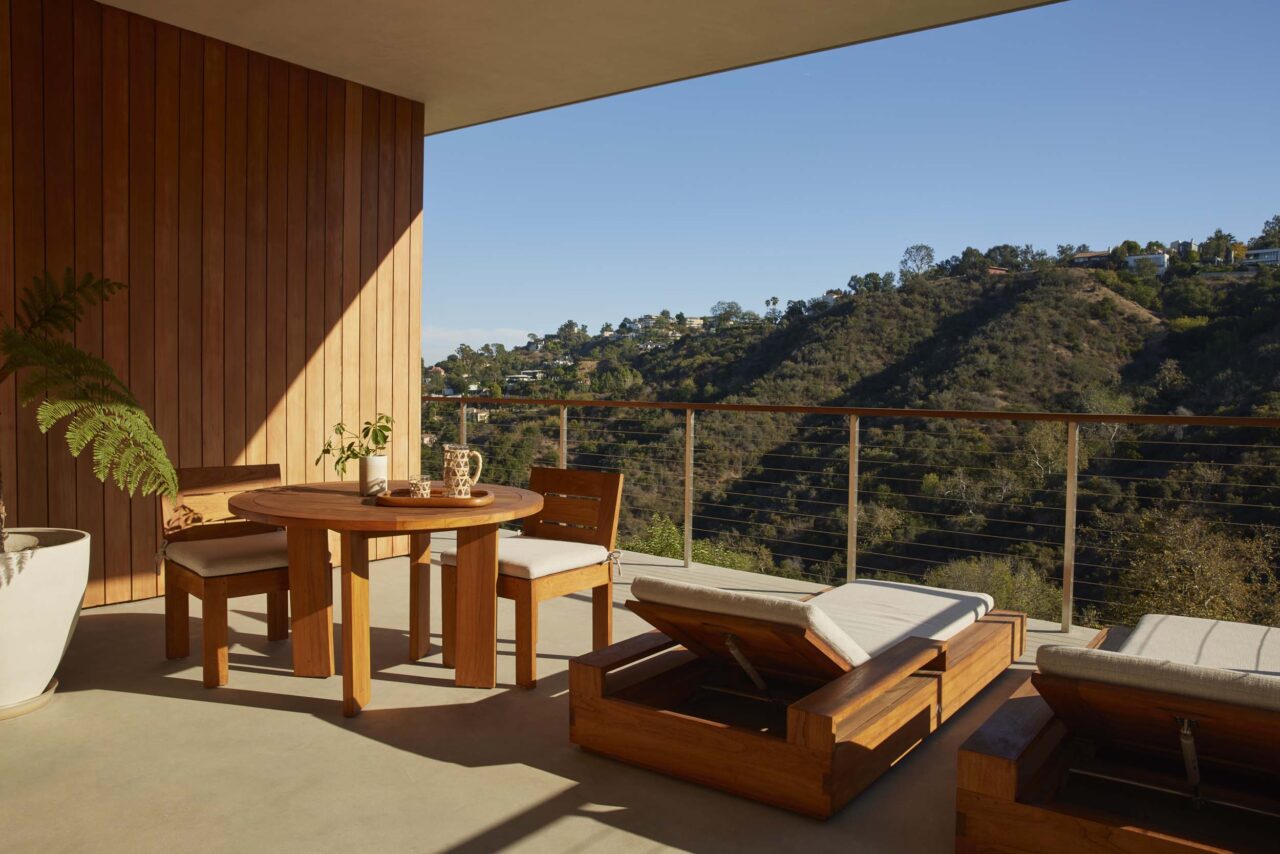
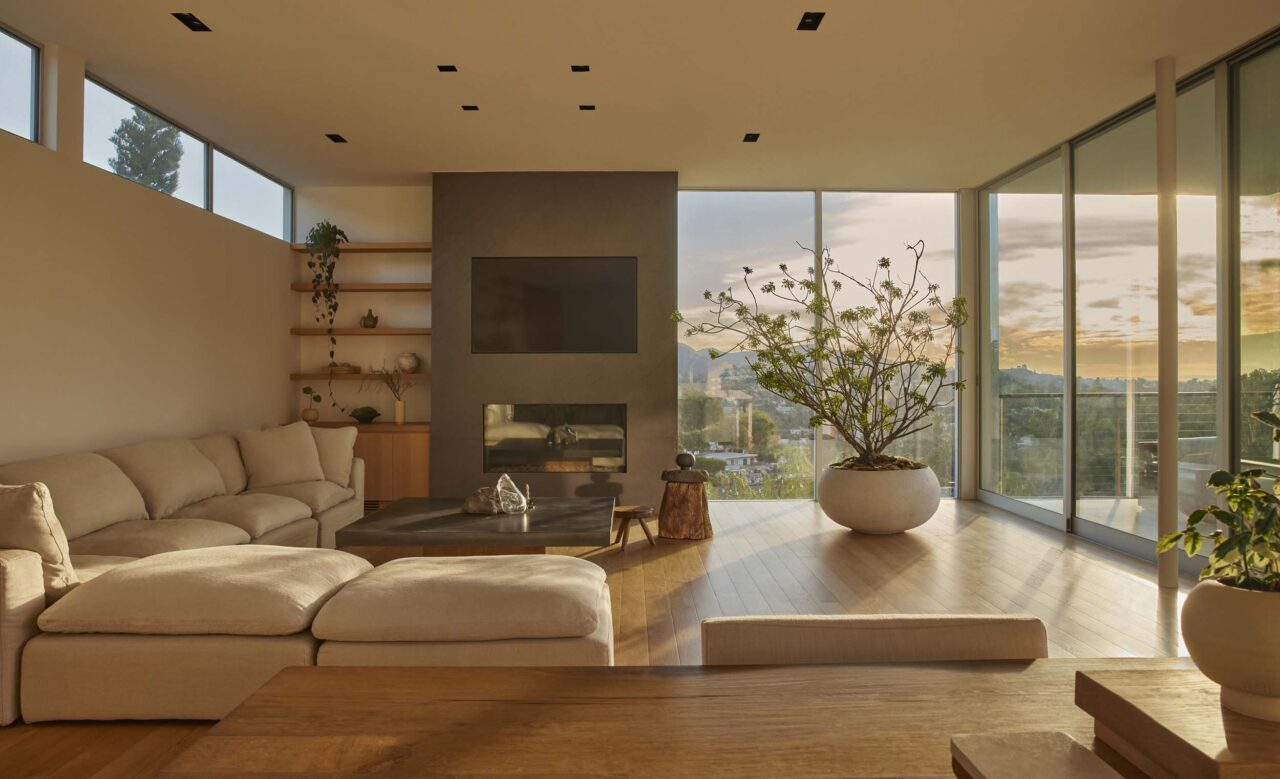
The home is intended to be a tranquil place to rest as well as a creative office for homeowner Kaori Hayashi, founder Hayashi International Promotion, who intends to use the space to work and host clients. The home will also serve as a guest house for Hayashi’s parents who work with her in Japan and come to visit often.
To establish these dual functions, the architects created a free-flowing layout that runs from the living room to the kitchen and outdoor patio. Each provides different places to work and easily collaborate while continuing the home’s warm minimalist style. Wood floors, oak shutters, plenty of natural light, and a sparse color palette are situated around Hayashi’s collection of natural and often Japanese furnishings to establish a sense of contemporary calm.
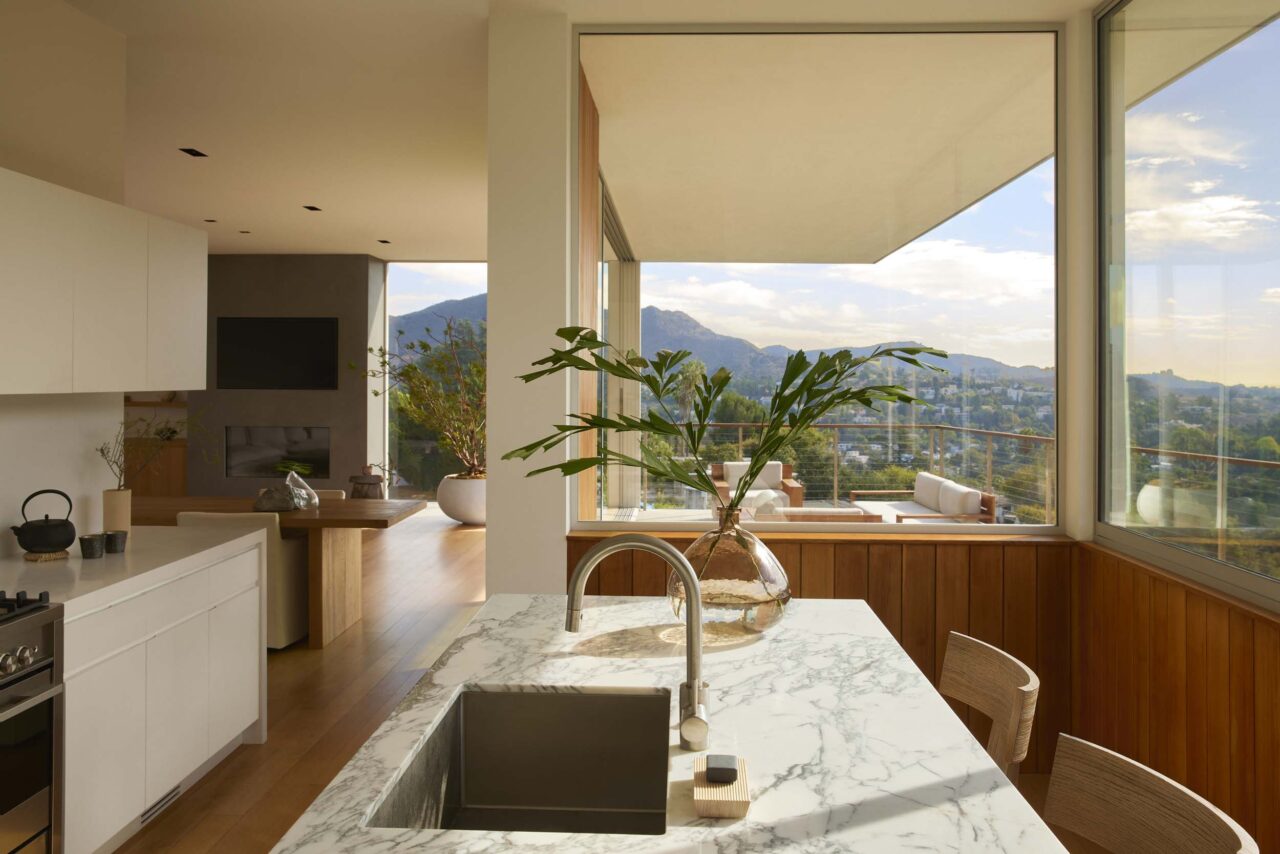
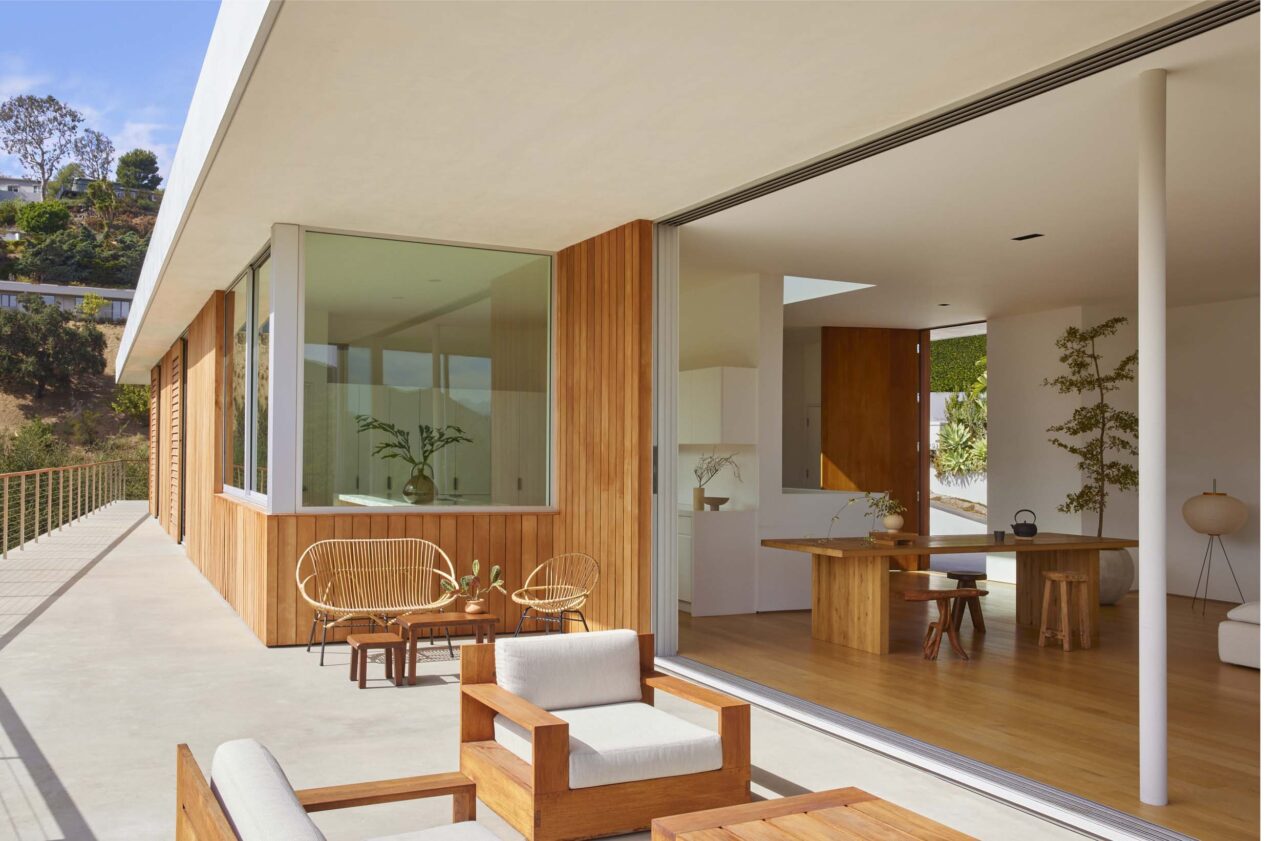
While public areas revel in their openness, the two bedrooms prioritize seclusion. The hallway that leads to the first bedroom narrows to offer a better sense of privacy, and the primary bedroom is tucked away at the end of the path. This organization of the home creates balance between working hours and rest.
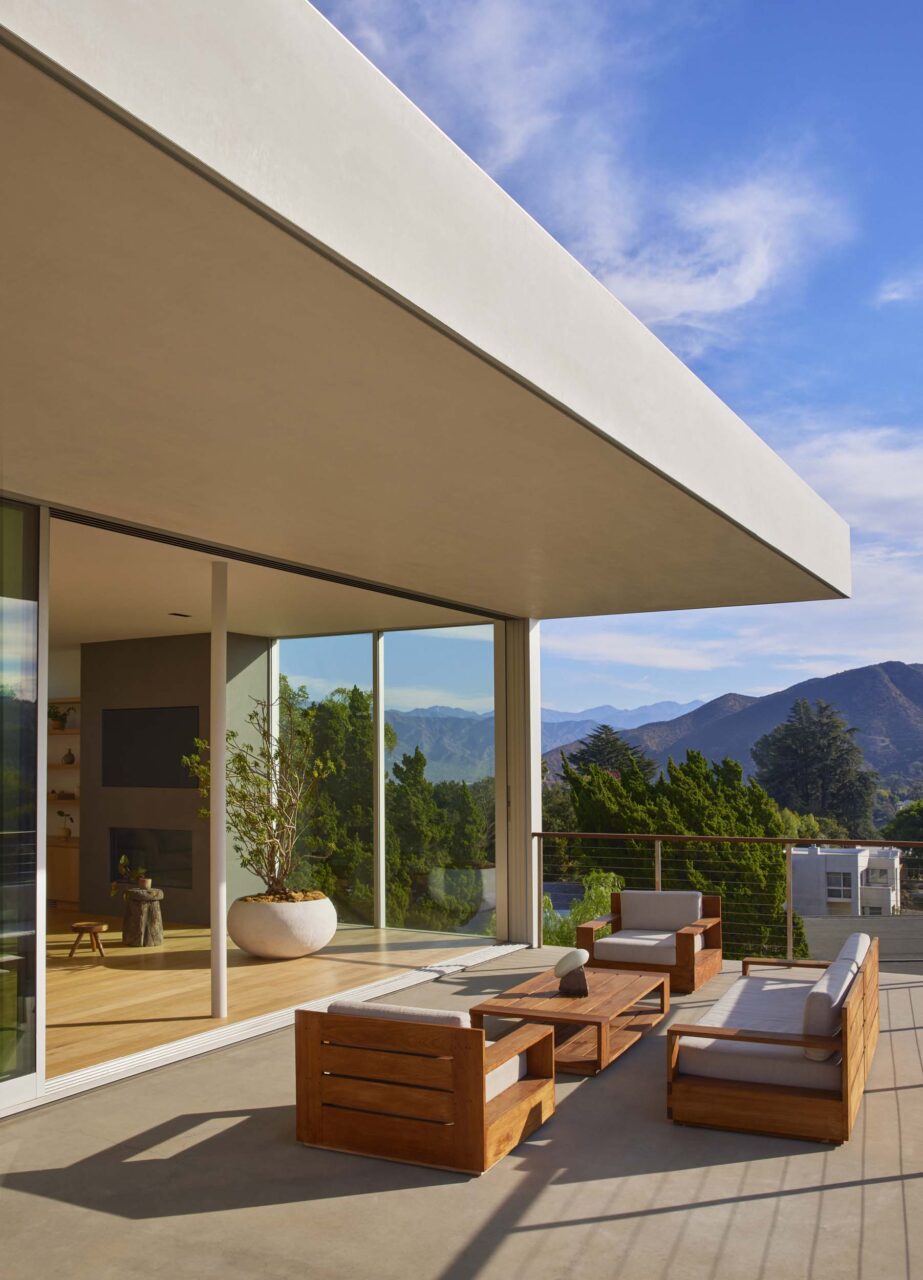
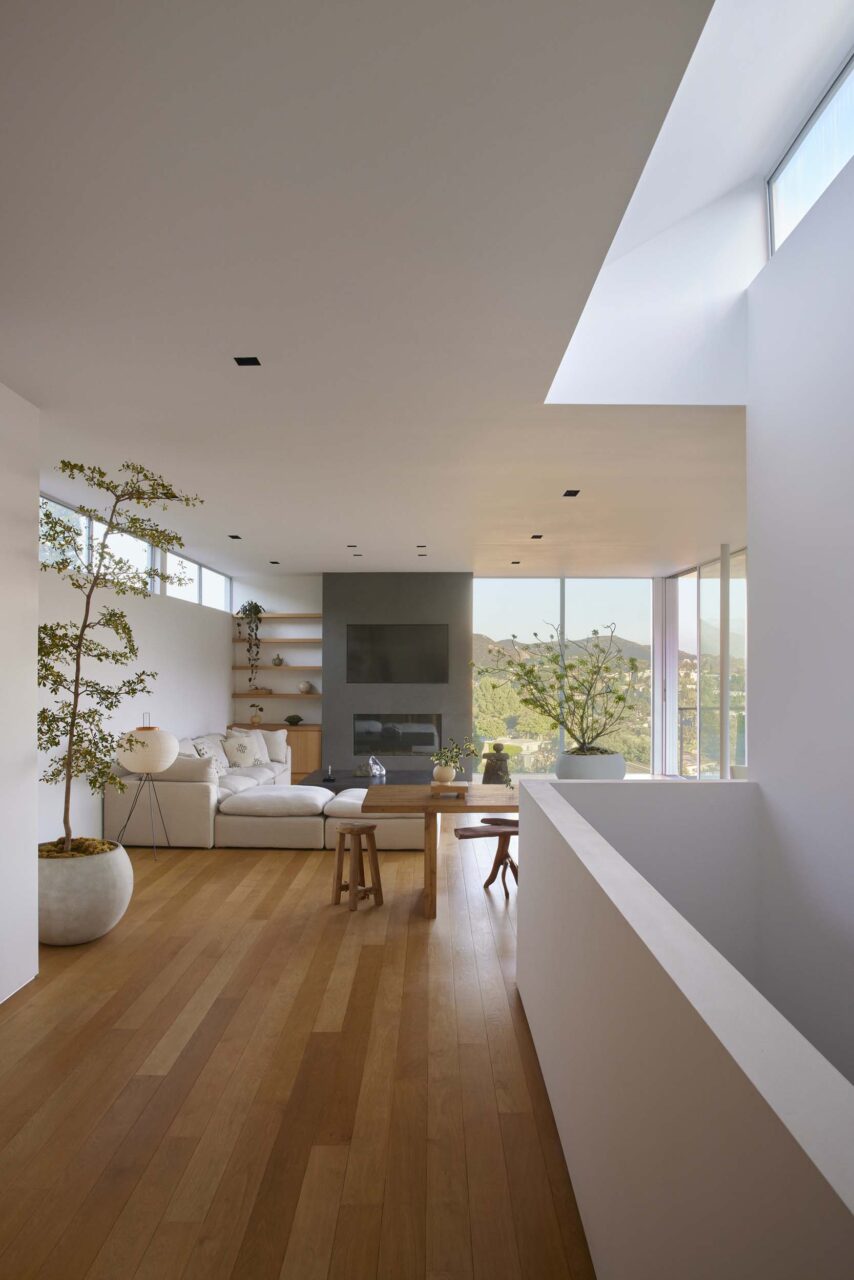
Running down the middle of the space is the staircase that begins at the garage entry level and runs upward toward a large lightwell. “Bonnie Hill is a very sloping hillside road. So on one end of this long bar building you are level or even maybe slightly below the street, and on the other end, you’re exactly like nine feet above the street, and that’s where we’ve tucked in that garage where the private entrance comes from, where most of the bar looks like it’s sitting right on street level,” said Silvia Kuhle, architect and copartner of the firm. The lightwell floods down into the core of the home, uniting the main public entrance and the private garage entry. That way, either option of entering the home provides a view of the light.
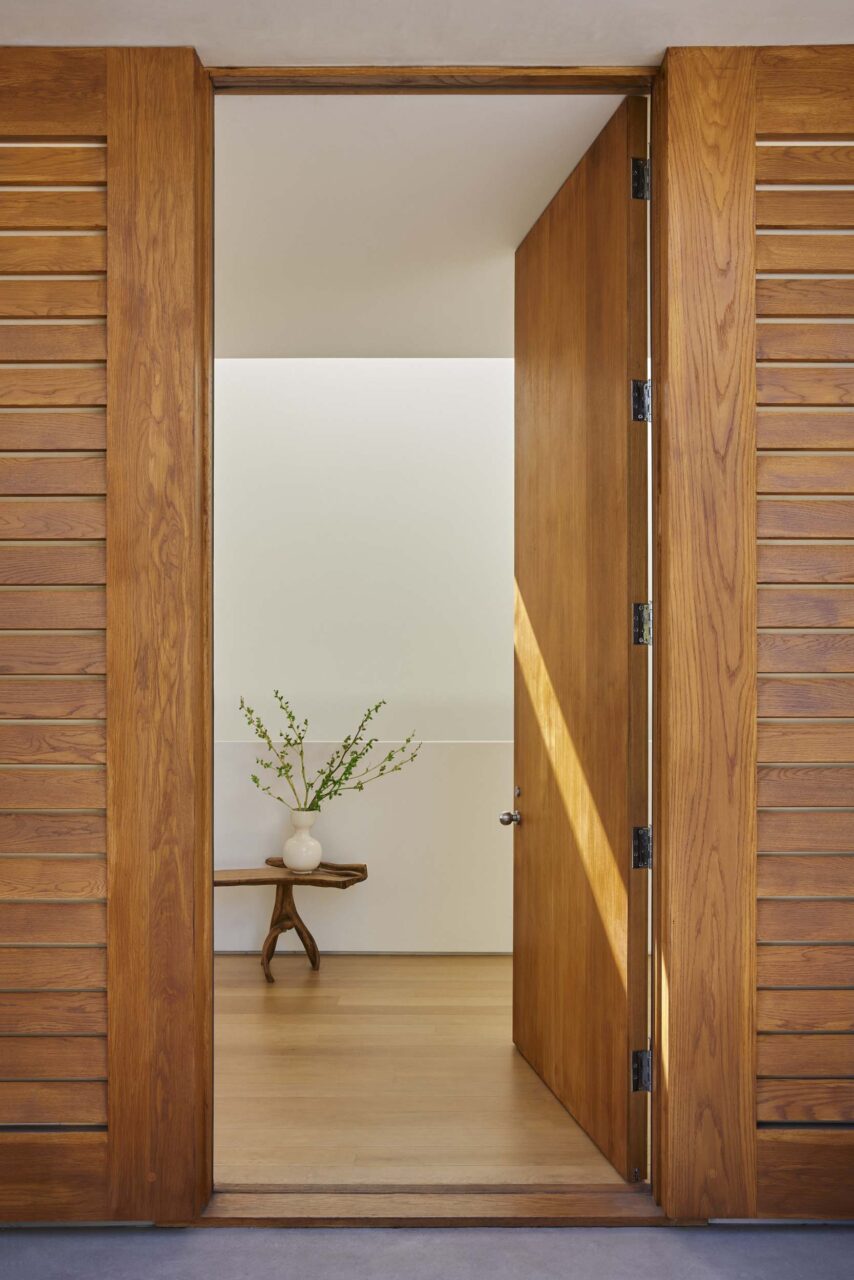
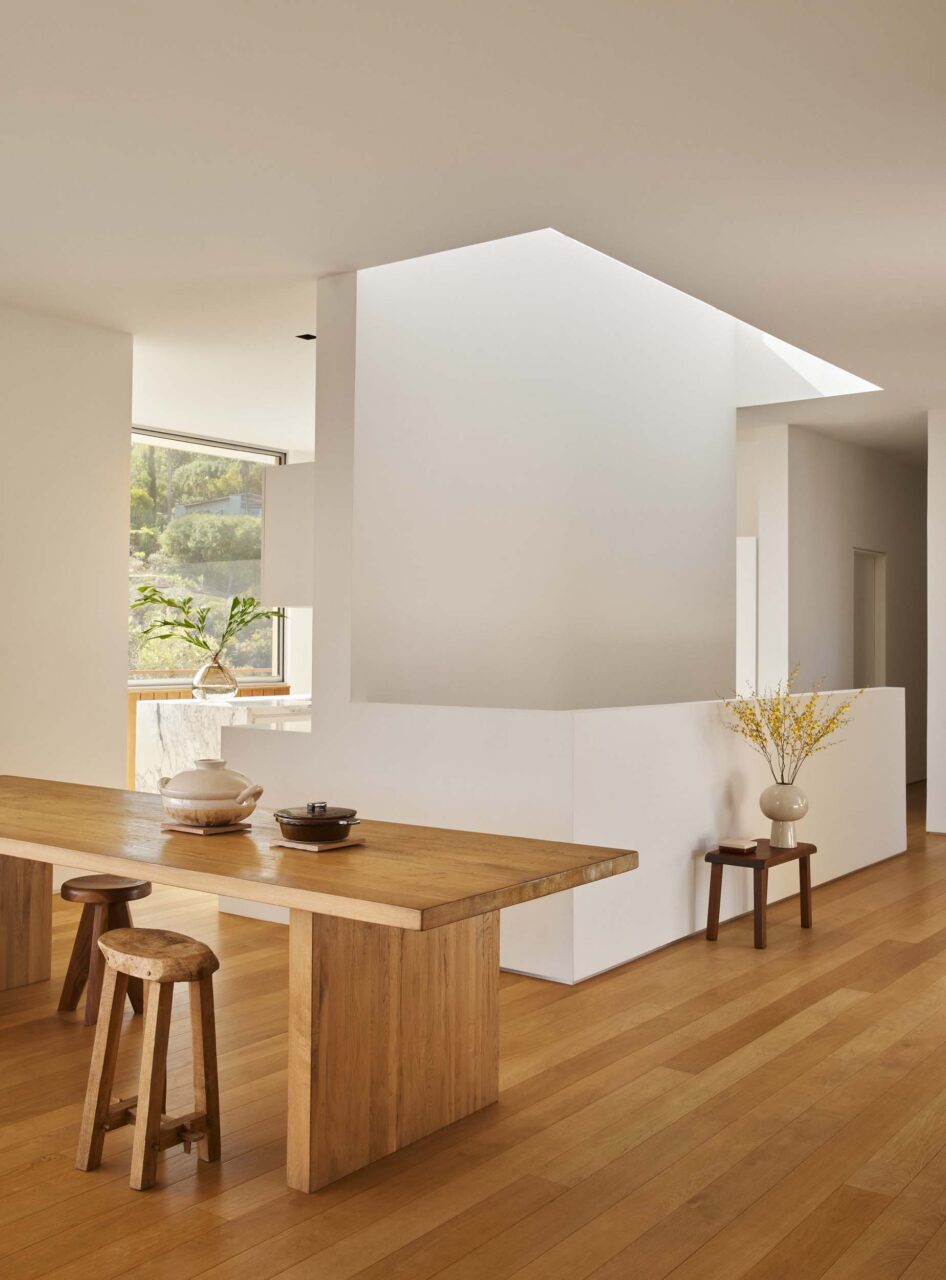
At first glance, the light appears to come from a skylight, but it’s actually a monitor. The architects opted for the sloping monitors in order to continue the sense of privacy in the home. “We thought about the fact that when you go further up, you actually look down on the roof,” continued Kuhle. “So we tried to make the roof as simple as possible and hide everything. No installations can be seen in the skylight.”
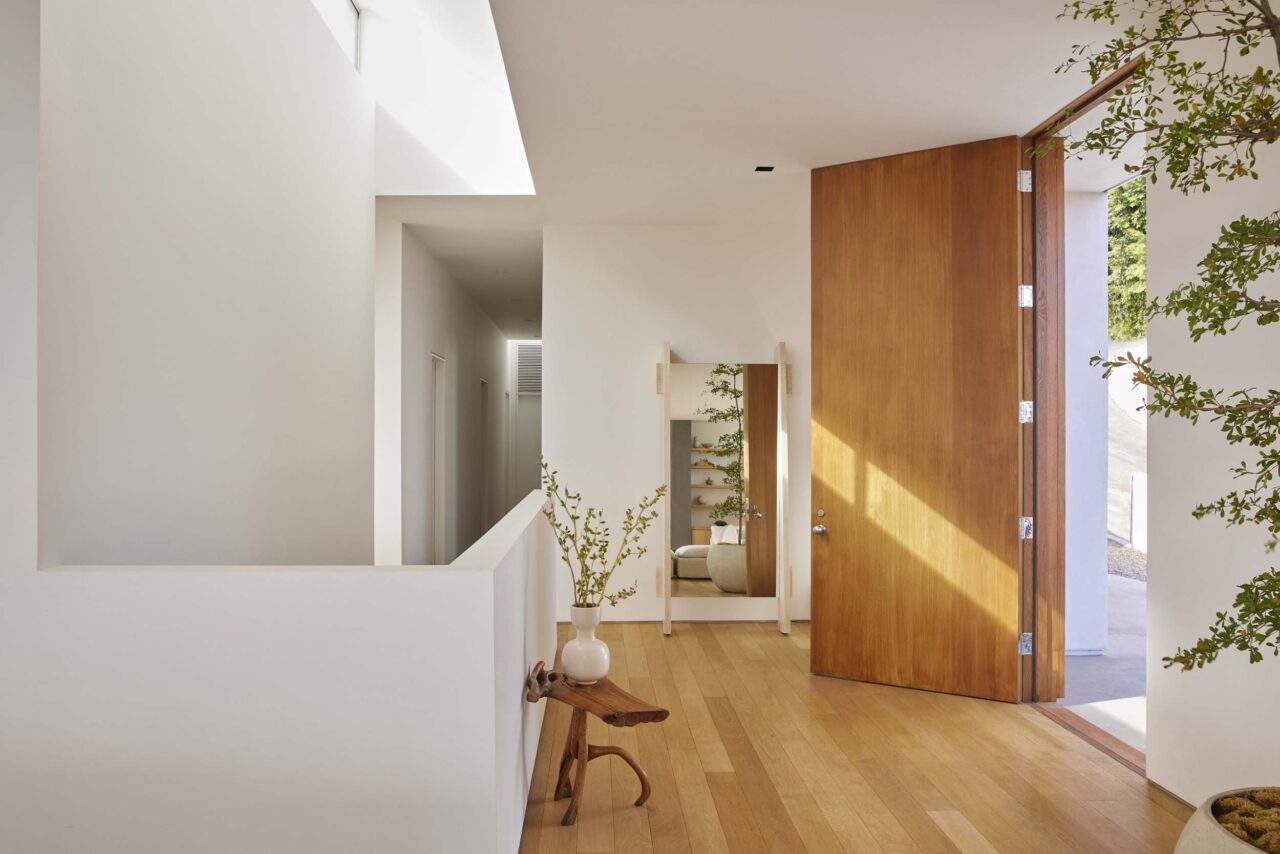
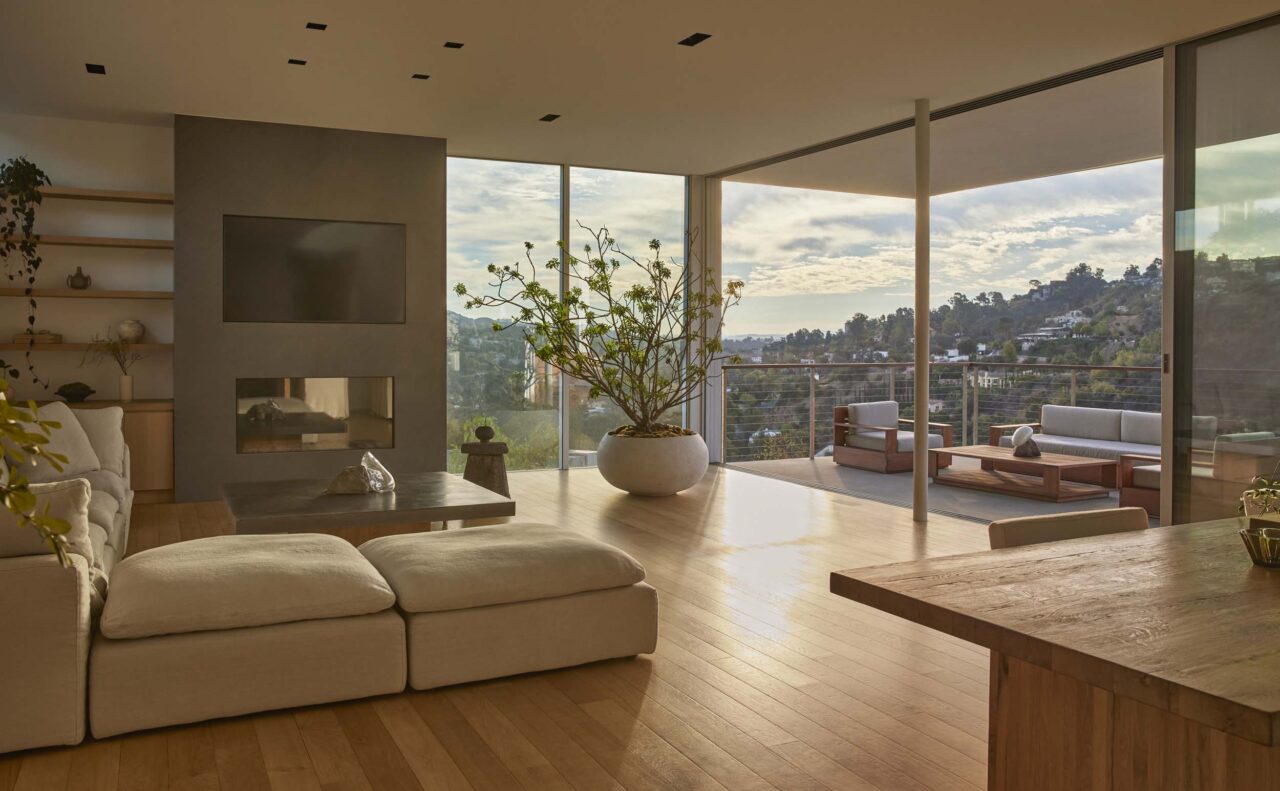
The careful attention to shielding the roof adds another layer to build Bonne Hill as a zen, creative nest. Blocking the public from looking in, the house prioritizes looking out, gaining its sense of place and inspiration from the San Gabriel mountains and beyond.
