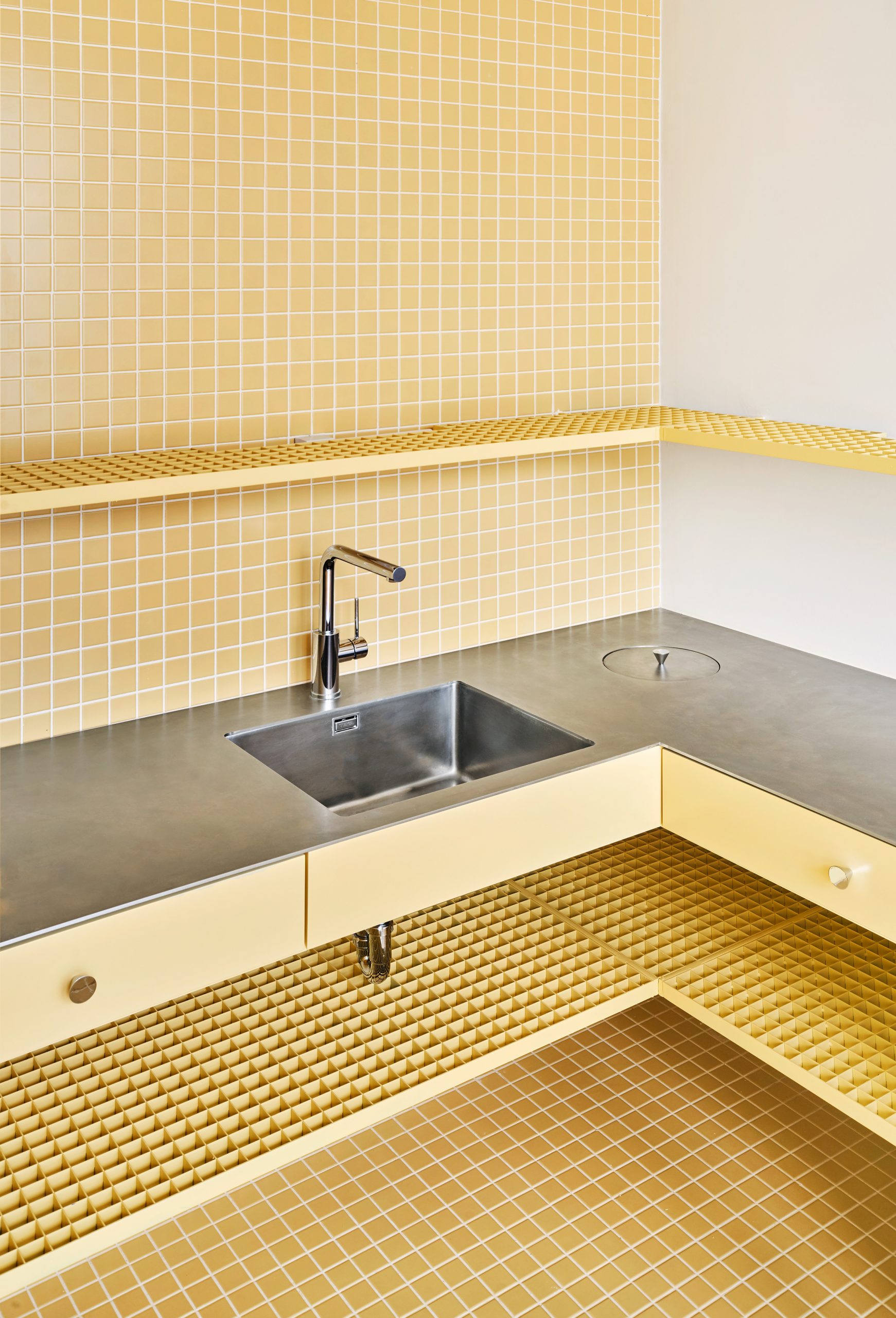Yellow doesn’t always get the best rap in Western society. Though its origin can be traced back to the sun, the source of all life on this planet, and other innate sources like egg yolks, bananas, and autumn foliage, the color has come to take on a number of nefarious meanings. In wayfinding, the tone is used to indicate interruption while idioms like “yellow-bellied” denote cowardice. According to surveys in Europe, Canada, and the United States, yellow is the color most people associate with amusement, gentleness, humor, and spontaneity, but also with duplicity, envy, jealousy, and avarice.
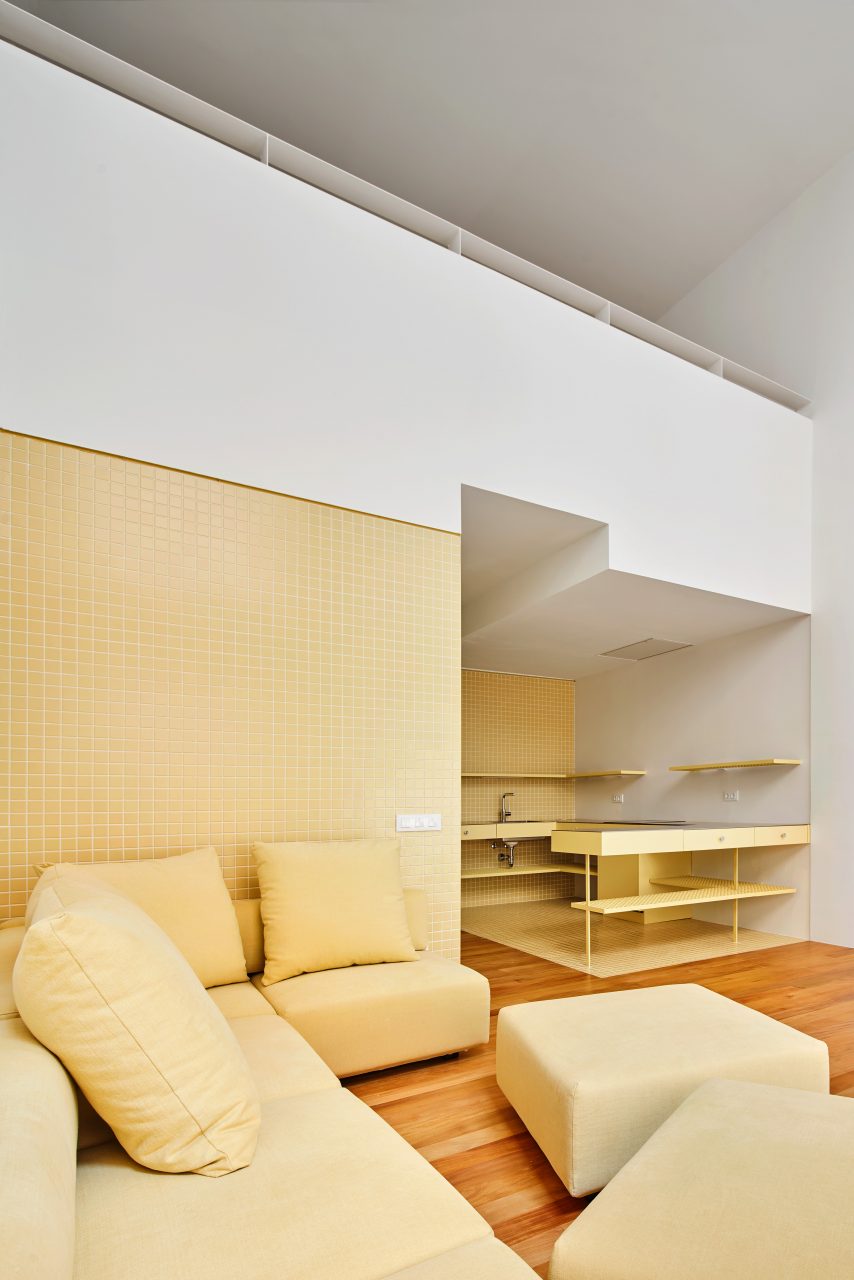
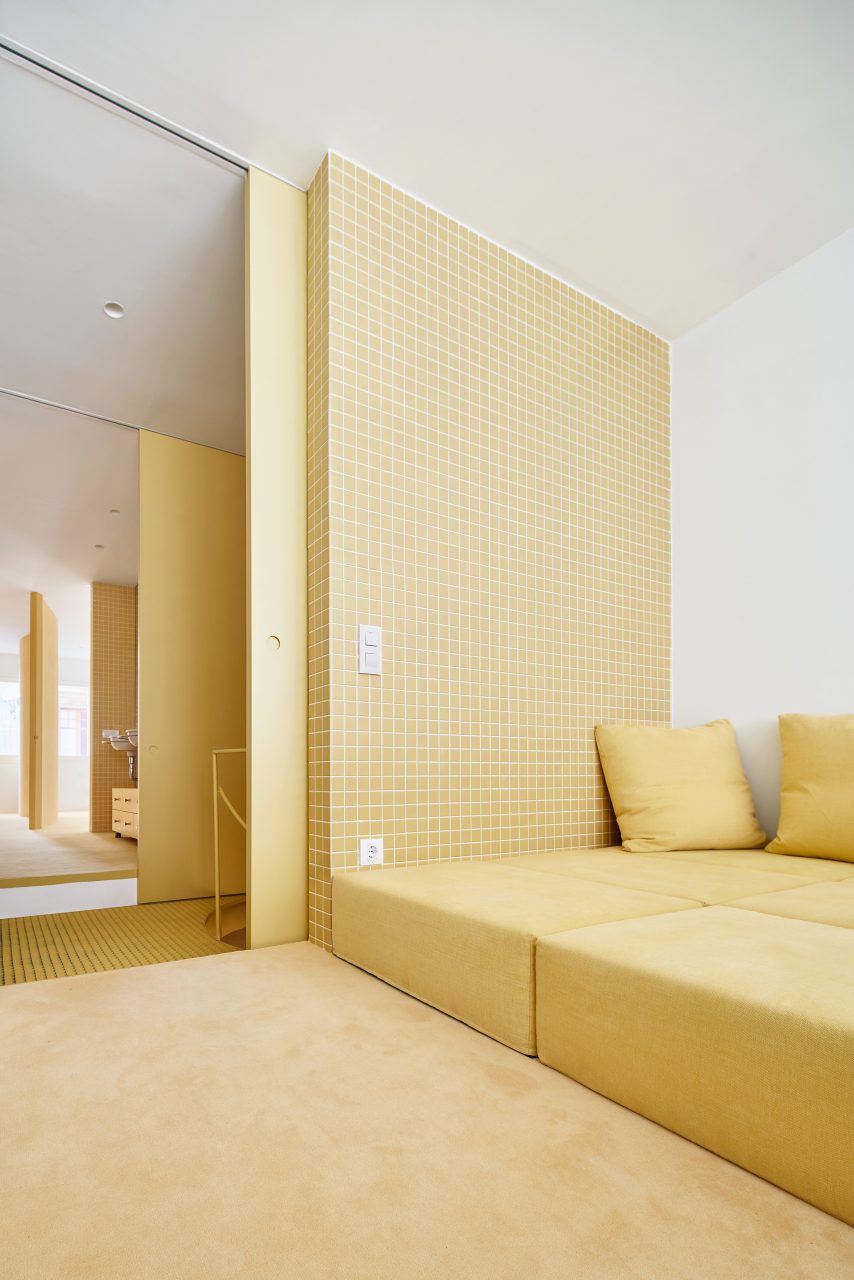
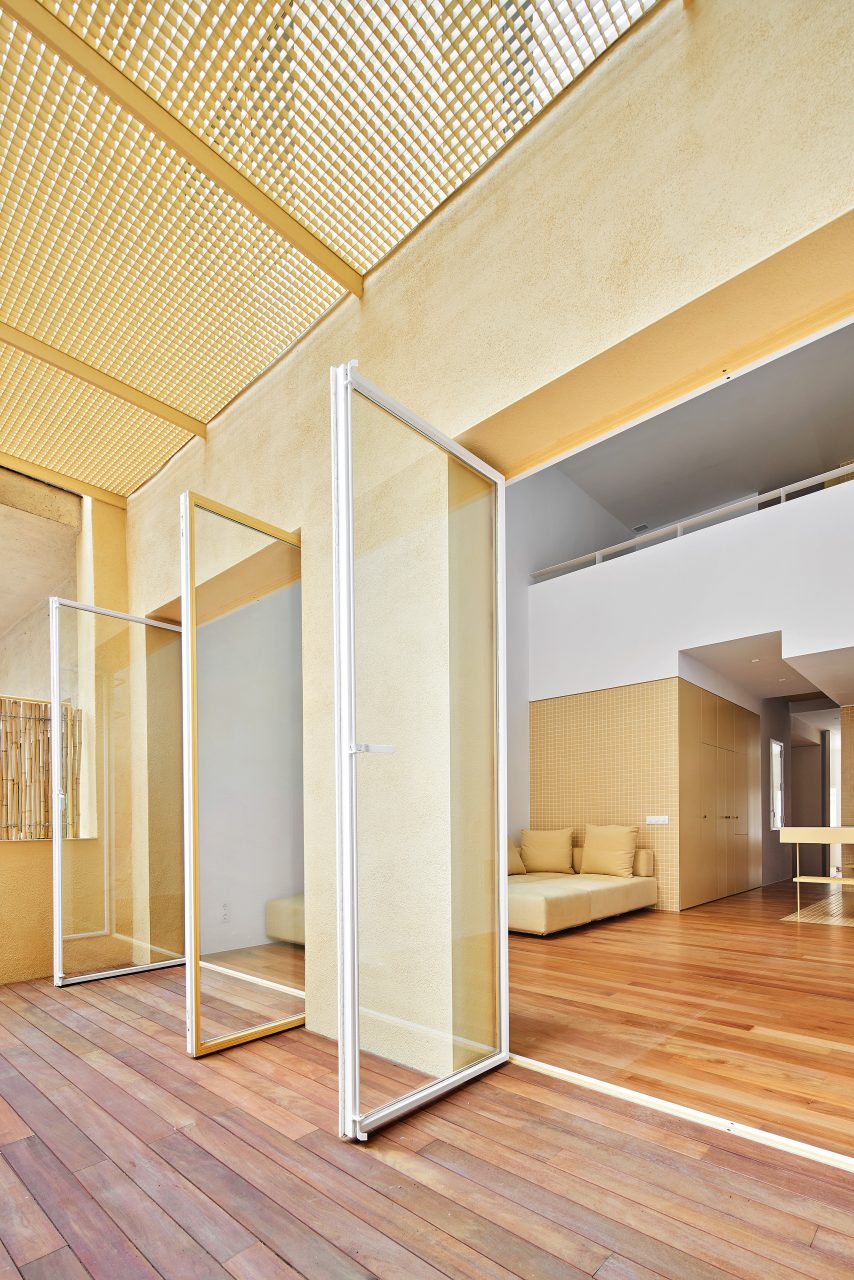
Though the color can be identified as a popular choice in architecture and design at different, albeit indulgent, periods of history, recent decades have seen it go out of fashion. What comes to mind is Robert Adam’s particular strain of Neoclassicism in the 18th-century or the linoleum-lined kitchens of the 1950s. Shaking things up for the first time in a long time is cutting-edge, Barcelona-based, practice ARQUITECTURA-G. The young firm is perhaps also the first to have pulled this primary color out of its dark and frivolous mire, giving it new purpose and standing if not a restraint redemption.
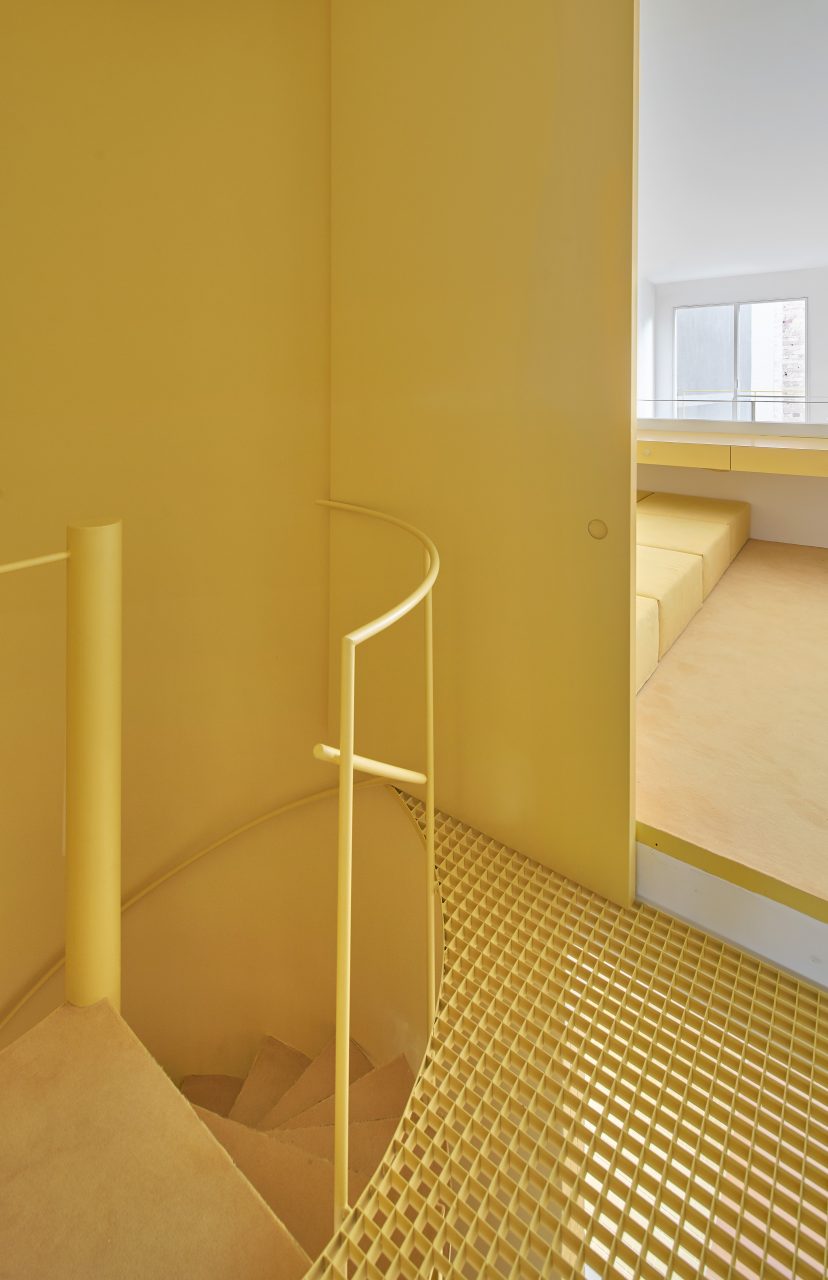
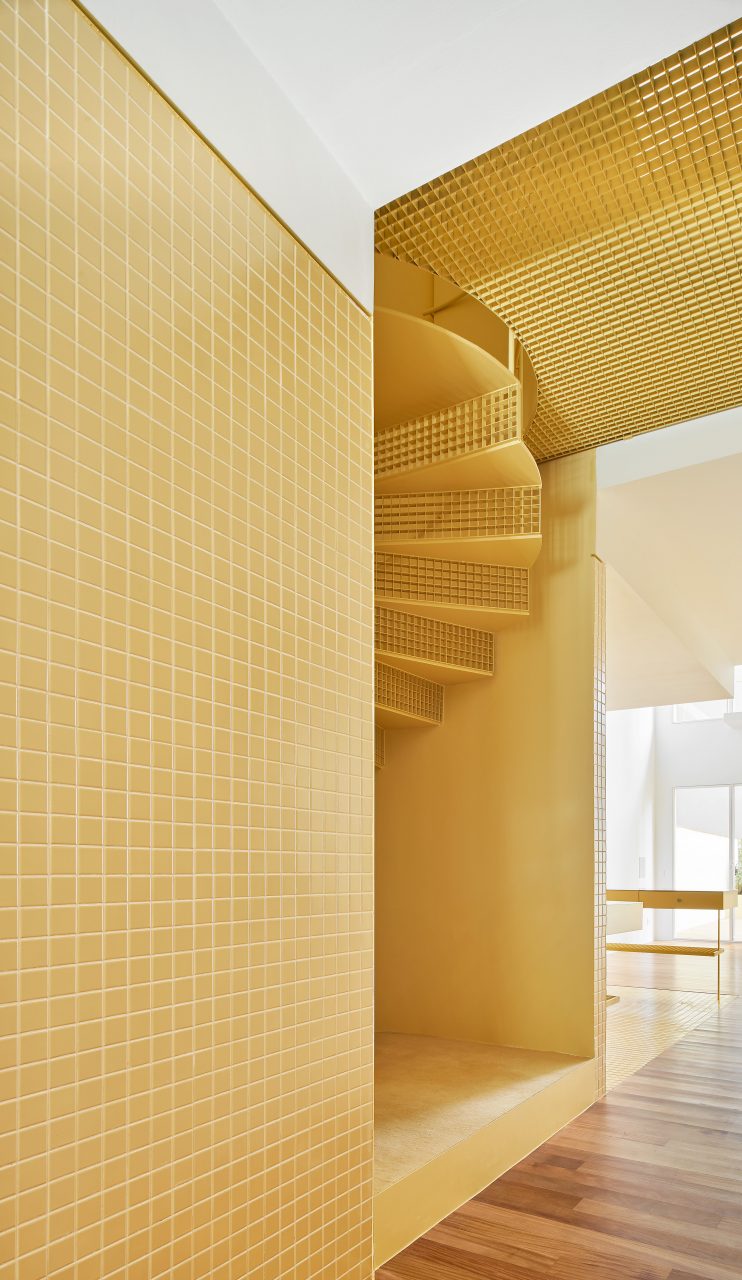
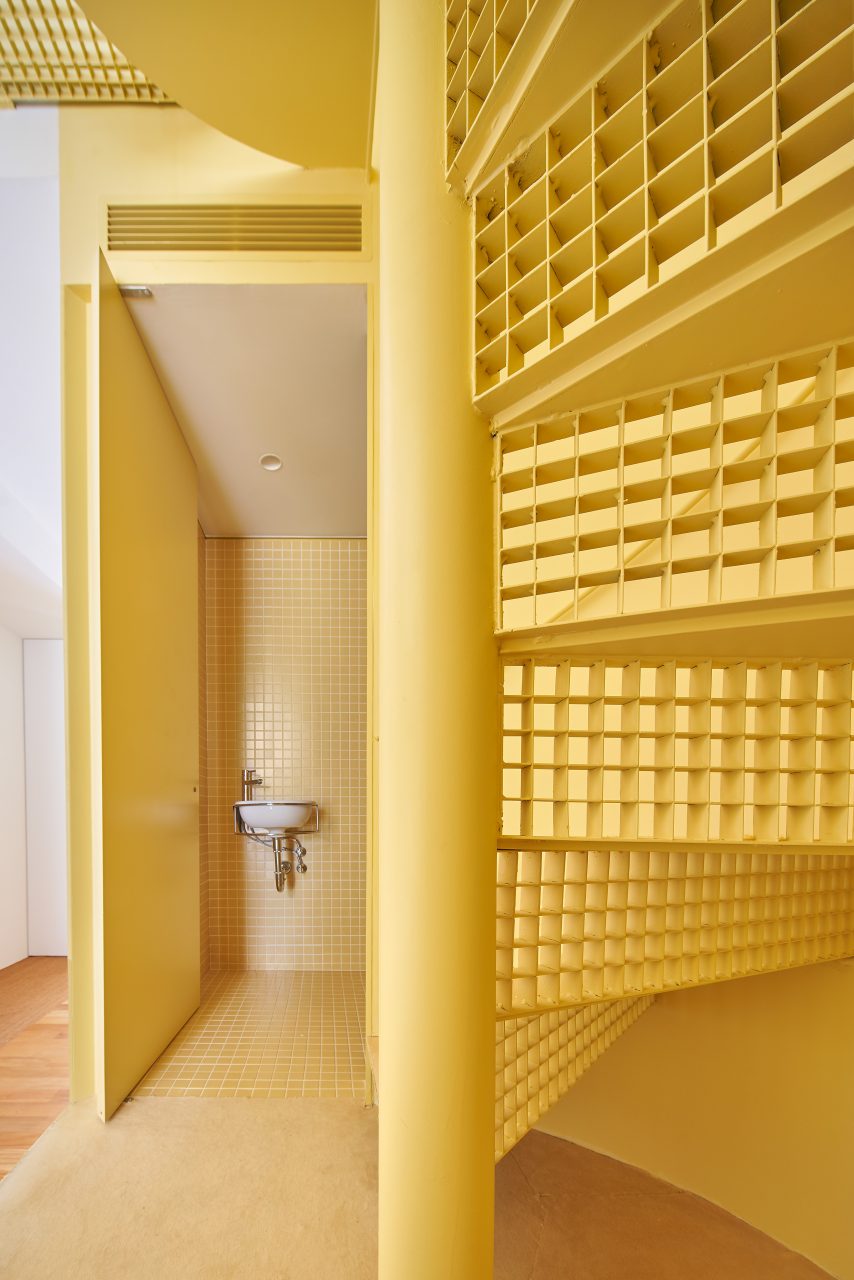
The recently completed, monochromatic Sant Gervasi Duplex makes the color its defining feature. An exacting pale-yellow tone carries through to almost every inch of this compact, 500 square-foot apartment. Its only competitors is a far more muted yet juxtapositional tropical wood—used for flooring—, stark white accent walls, white ceramic bathroom fixtures, and an integrated stainless-steel sink and kitchen countertop. Yellow is cleverly anchored in geometric tile patterns and a metal lattice structure evident in cabinetry, a balcony, and a spiral staircase. The only instance in which yellow is fully opaque is in the upholstery of custom-built, low-lying sofas and beds.
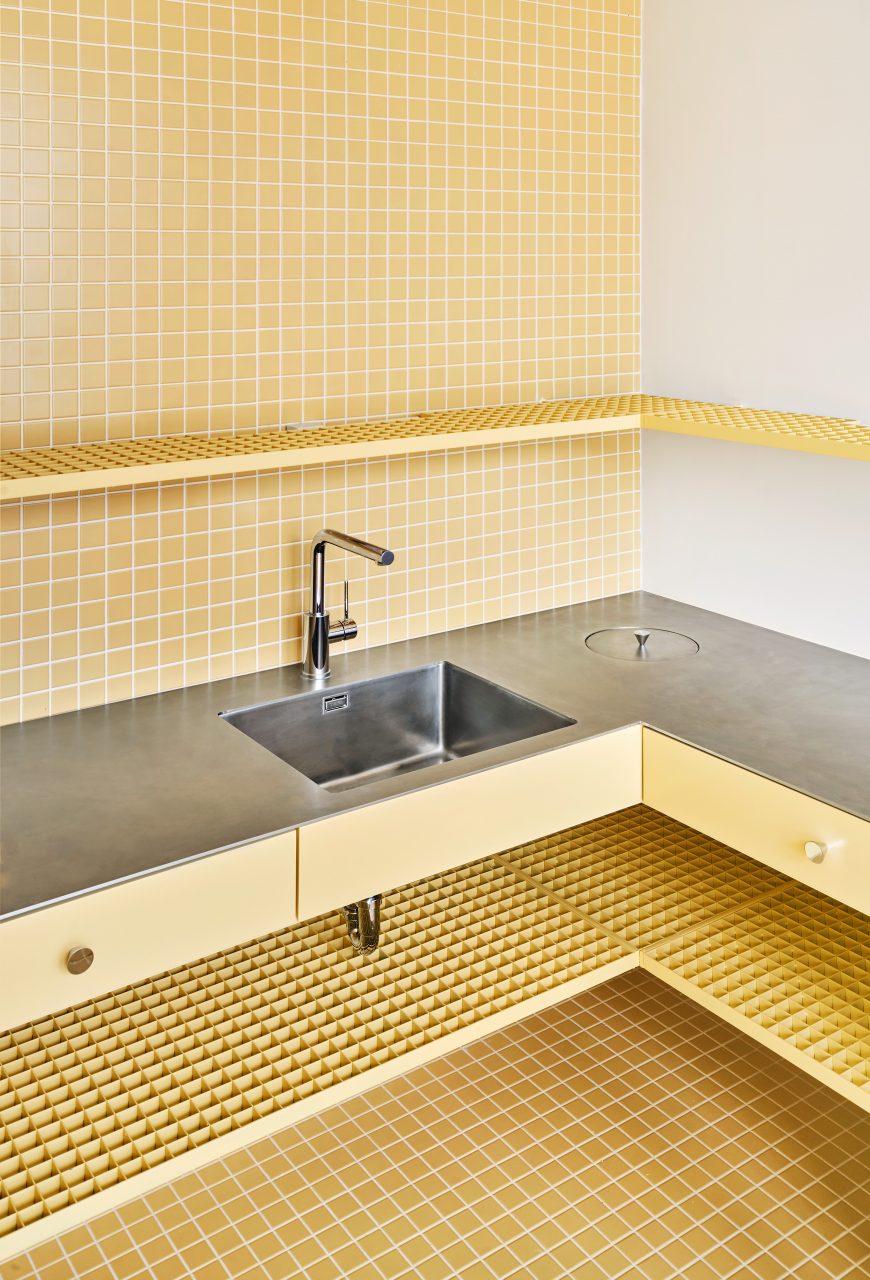
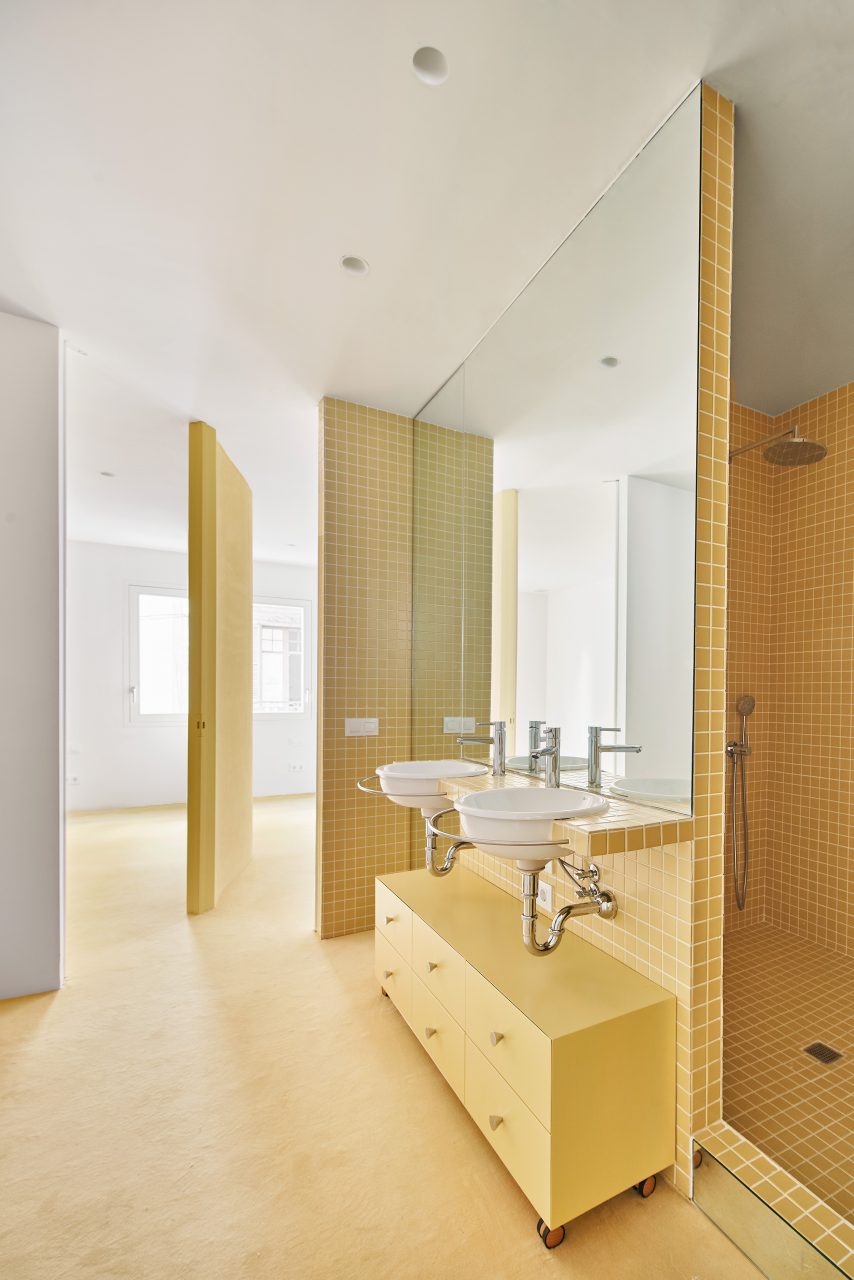
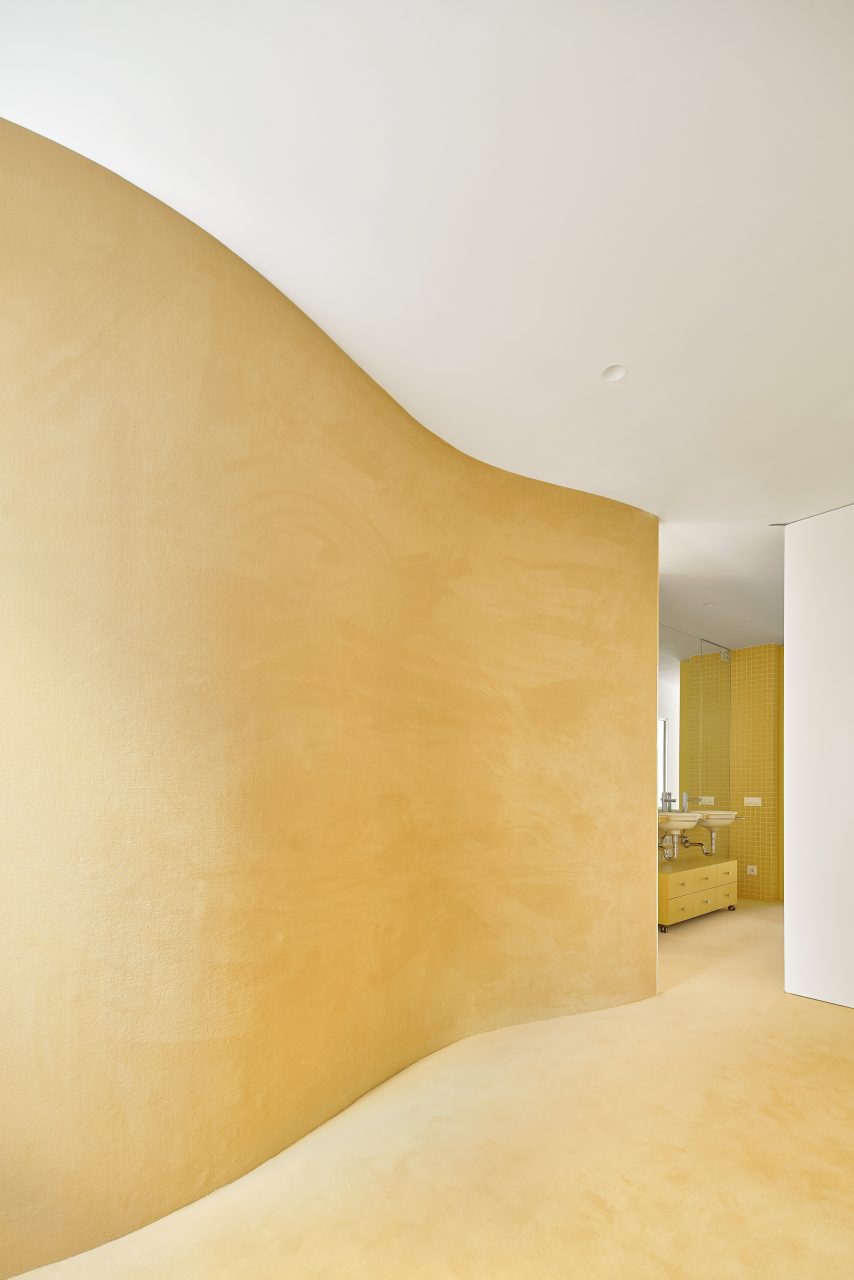
ARQUITECTURA-G went for this dynamically minimalistic and utilitarian-chic scheme to accentuate the locale’s best attributes. In order to maximize the duplex’s north-facing exposure, the firm added additional windows. A significant portion of the second level floor plate was removed to create a 20 foot-high living room. Yellow was introduced to draw in and reflect natural light. The overall pared-back and transparent design, achieved through a matrix of rectilinear planes, was also implemented for this purpose.
