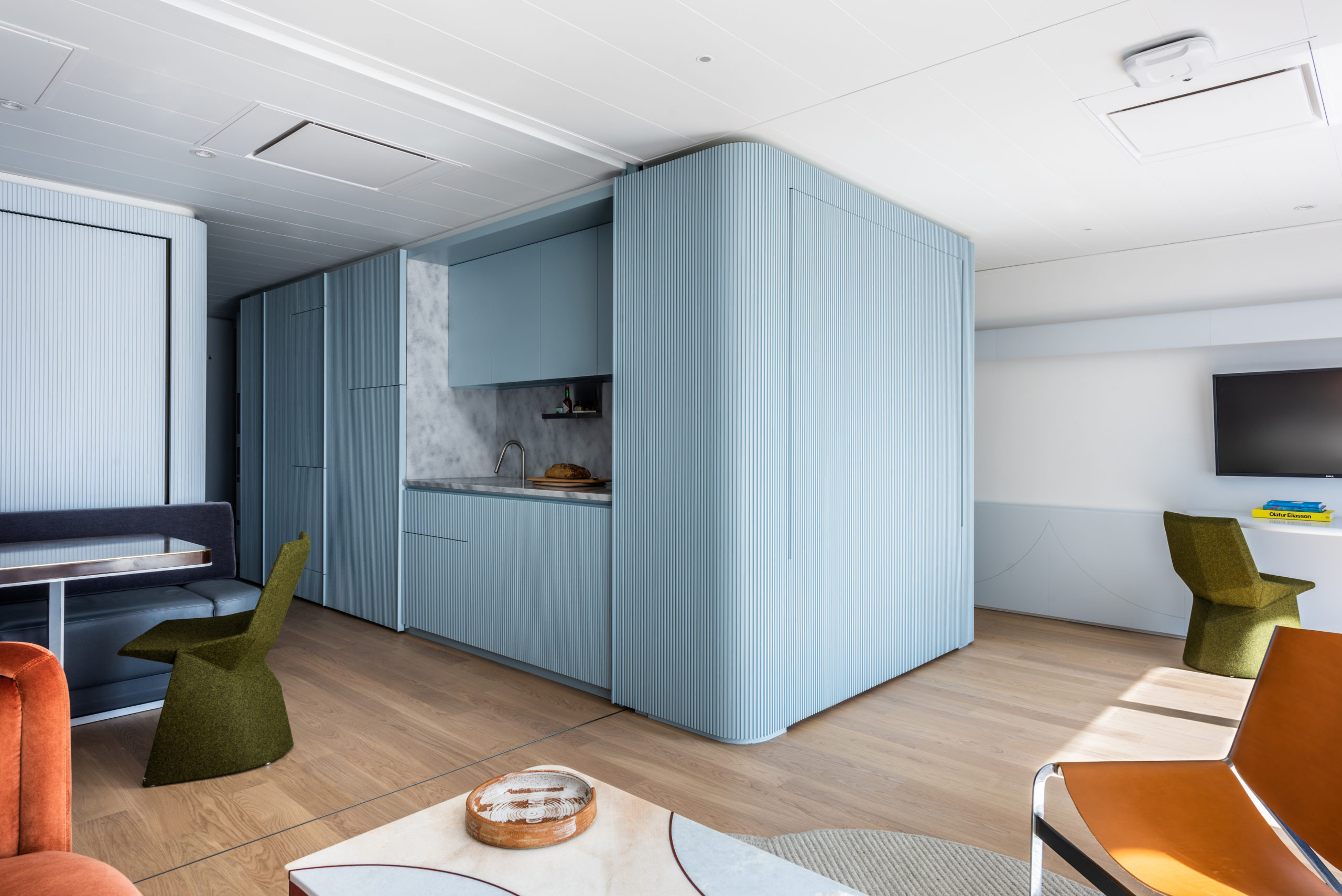All aboard the Pied-à-Mer, a petite, modular living unit that adapts the seaside lifestyle for…a seafaring vessel. Designed by New York firm Michael K. Chen Architecture (MKCA) for a globe-trotting, yacht-dwelling couple, the lodging whimsically channels nautical design through two-tone blues and rounded corners.
But MKCA principal Michael Chen offers a more learned reference: modernist architecture’s abiding interest in ocean liners and its desire to “optimize for small-scale living, modular organization, and efficiency.” He singled out Le Corbusier, whose “fascination with cruise ships [served] as models for self-sufficient, utopian apartment complexes, like his famed 1952 Unite D’Habitation.”
Both minimal and fully reconfigurable, the 600-square-foot apartment is perfectly at home among Chen’s other architectural “transformers” for similarly tight quarters. In this case, the multifaceted unit had to accommodate the needs of both the resident couple and their guests. Two functional arrays afford both parties their own beds, closets, and washing units. A sliding screen ensures further privacy. When not in use, the guest bed can be stowed away to form a banquette, complete with a fold-down table for dining. The master bed can also be folded up, and doing so opens the entire suite to sweeping maritime views.
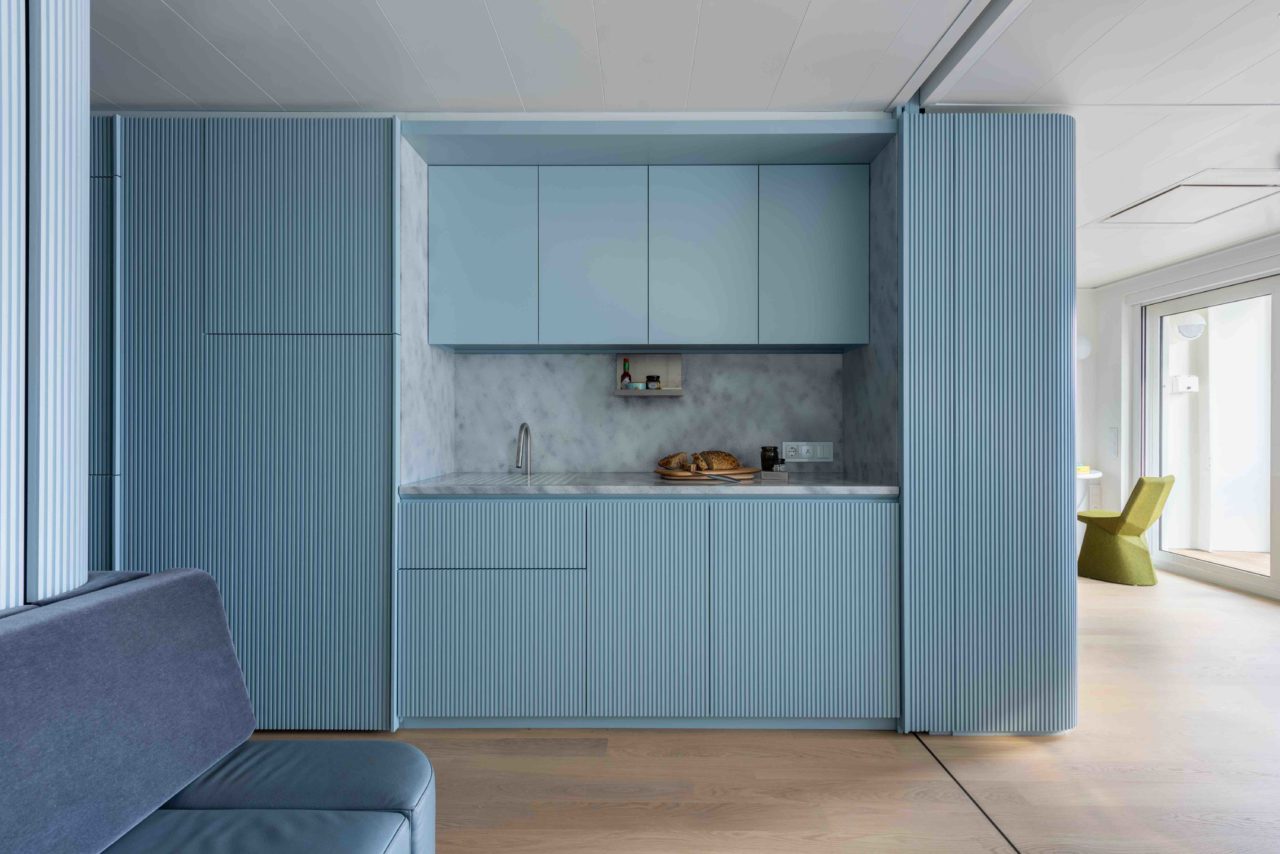
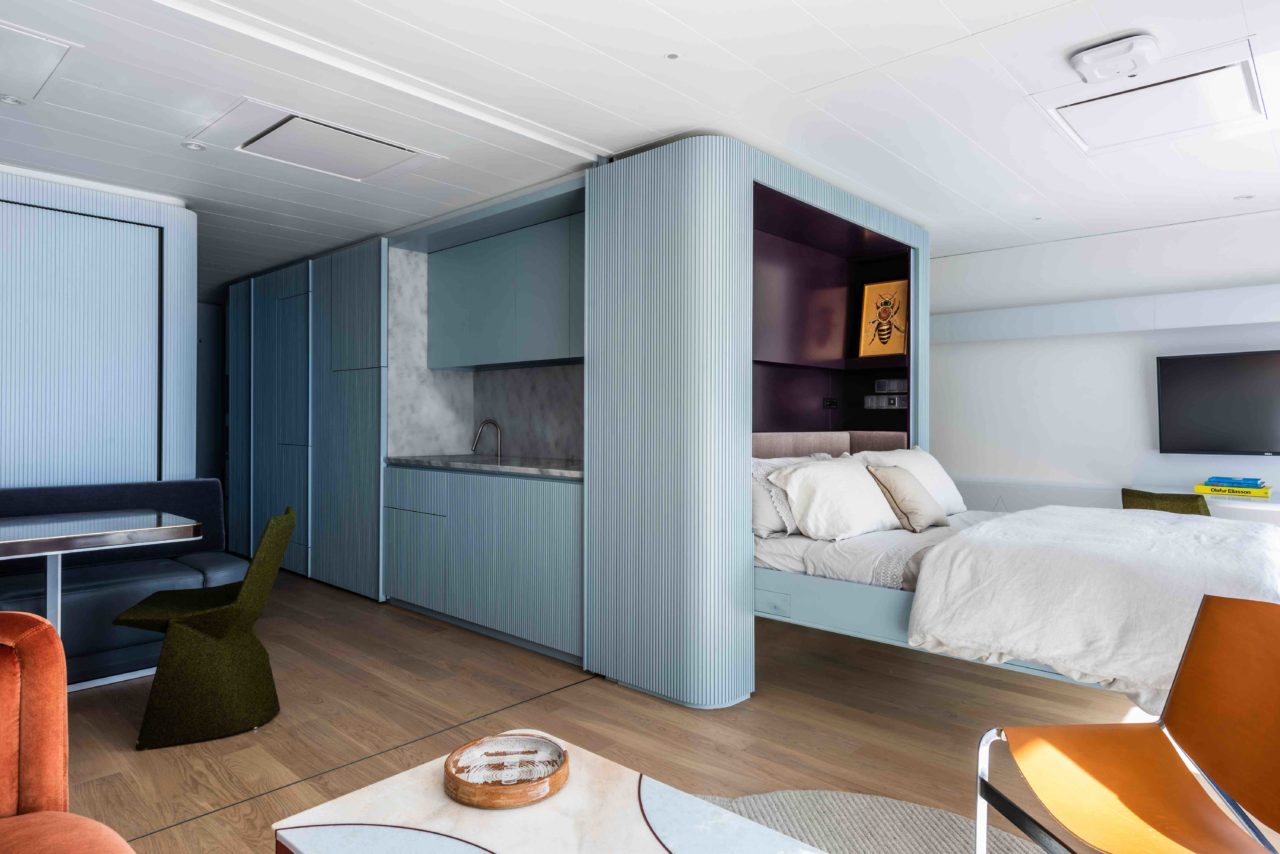
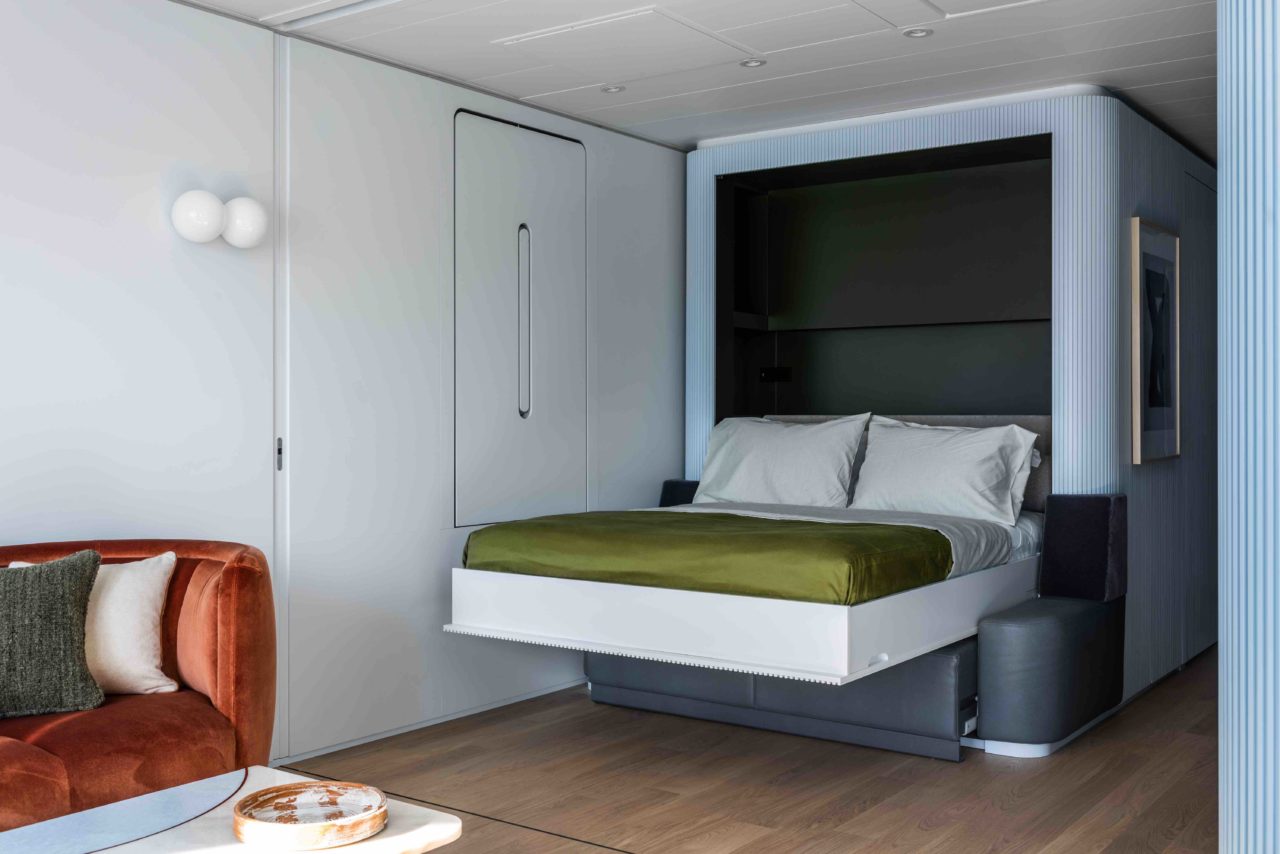
Both Murphy beds were fabricated by the Austrian yacht manufacturer Ladenstein, while the fold-down aluminum-and-bronze table was custom-made by Rush Design out of New York. In addition to the bespoke, built-in fittings, vintage Pierre Thielen lounge chairs, a Faye Toogood fiberglass stool, and other pieces by Jaime Hayon, Konstantin Grcic, and Grain Design contribute to the intimate mood, as do artworks by Ed Ruscha and Phillip Low. The vertically ribbed walls and concealed LED lights give the illusion of height in the otherwise tiny space.
Though the “convertible” layout is derived from modernist lore, Chen pulled on more contemporary stylings to pad out the design. The atmosphere, he added, “is enhanced by a streamlining and smoothening of its functional dimensions.”
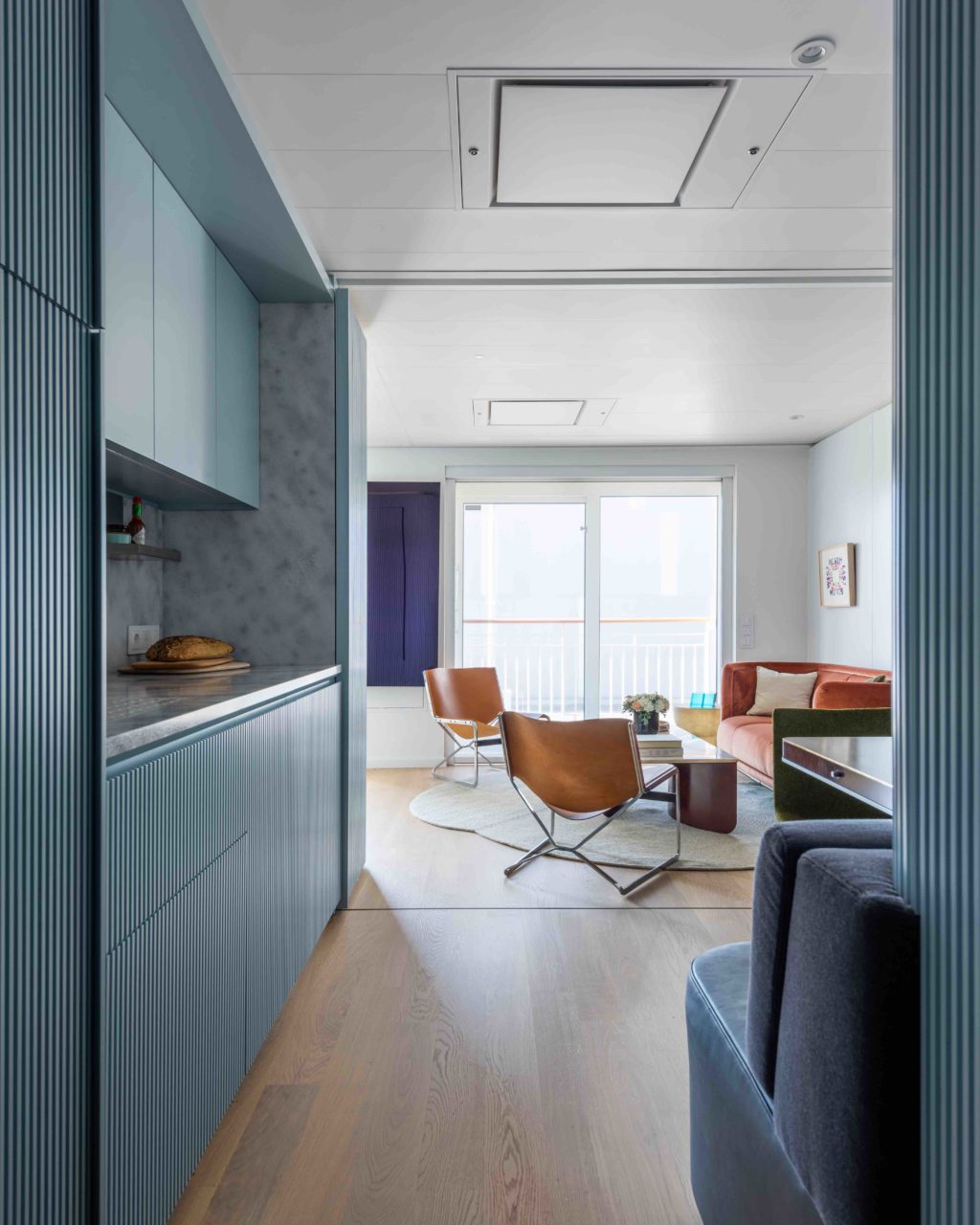
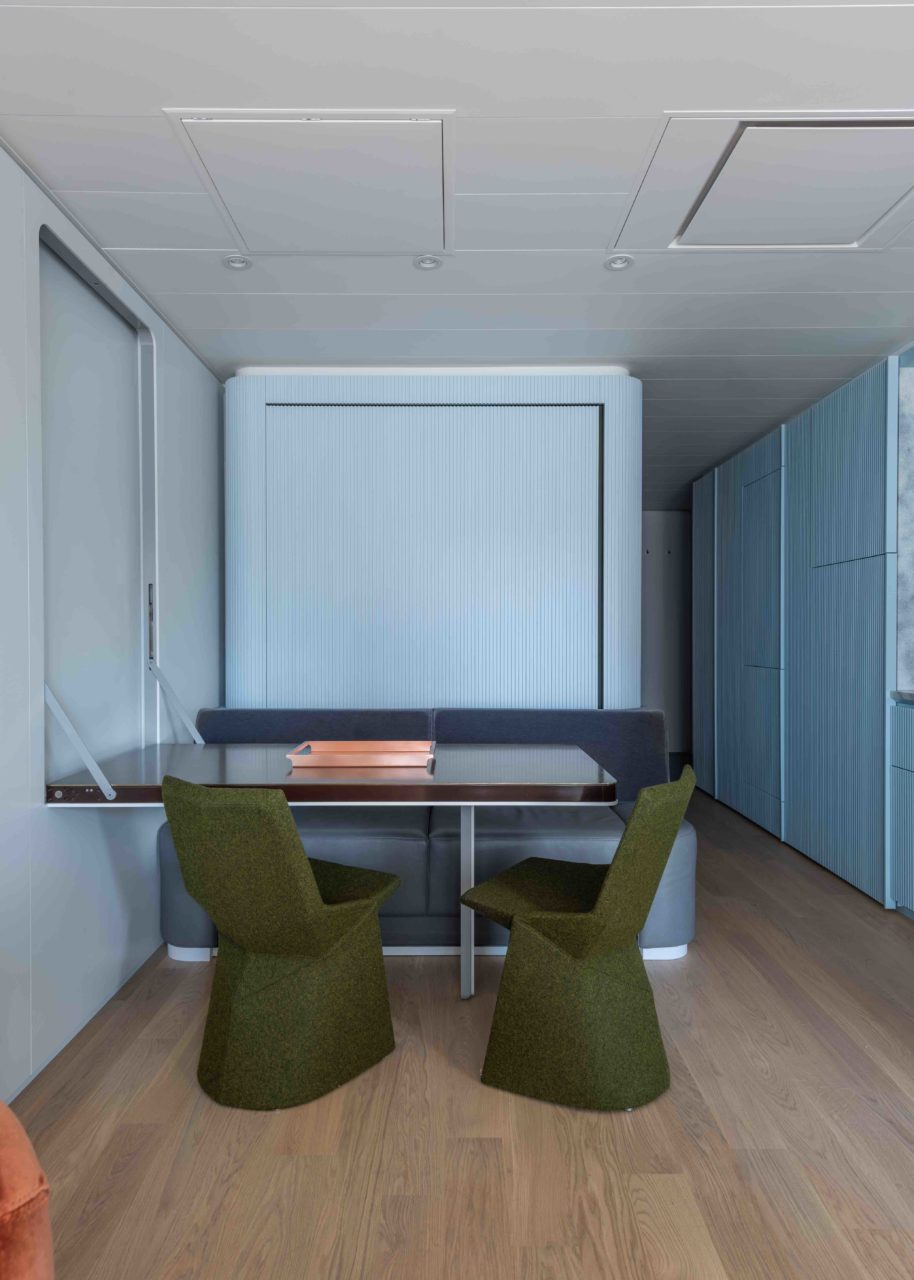
Header image: The 600 square foot space is defined by concepts of motion and multi-functionalism. In addition to disappearing beds and tables, MKCA devised concealed lighting and integrated appliances that can be revealed or neatly tucked away. (Alan Tansey)
