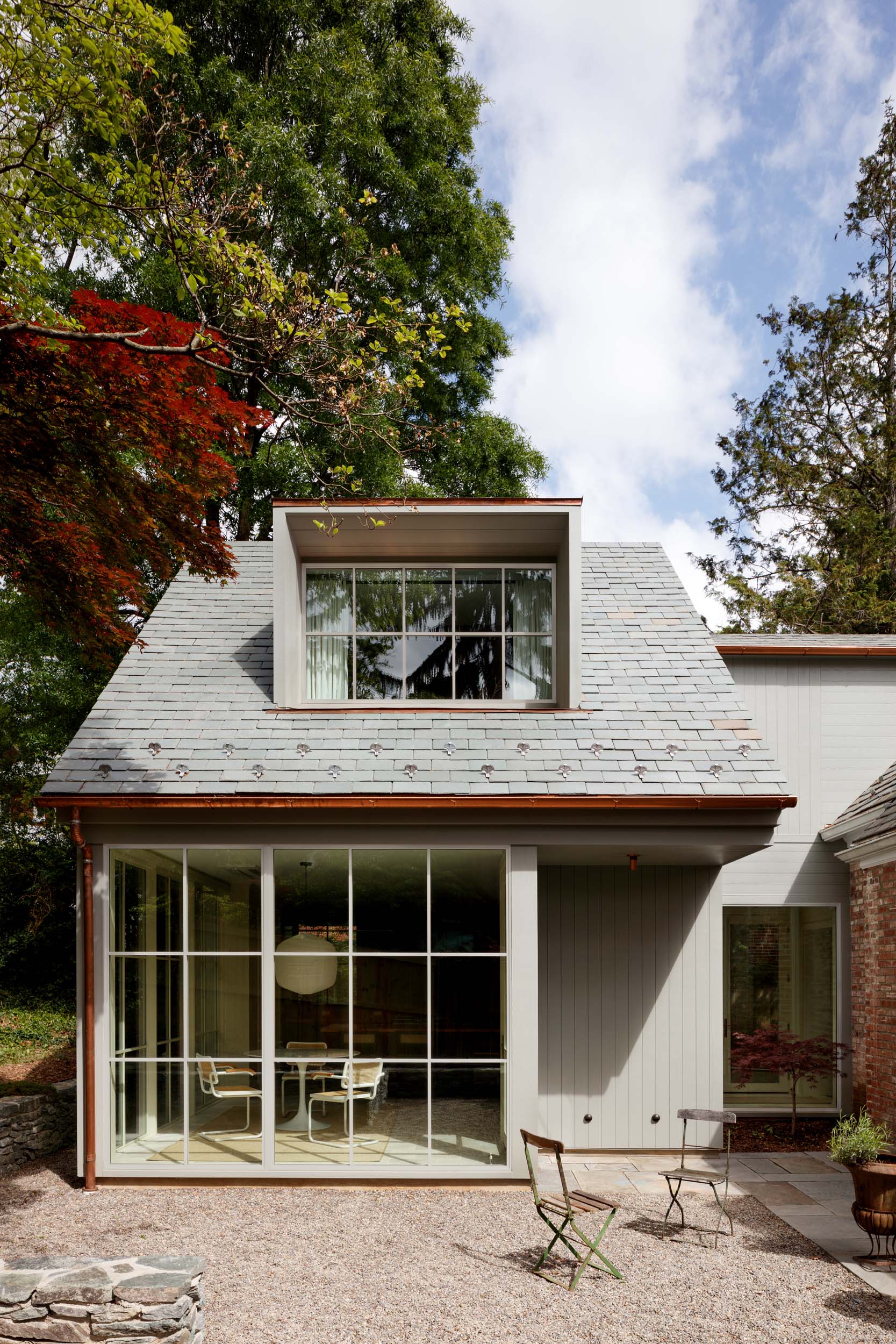Nestled in the Chevy Chase neighborhood of Washington, D.C. is the Solit-Garreau Residence by local architecture firm Studio Bower. Cofounders Cooper Jones and Daniel Watson de Roux collaborated with the homeowners to enlarge their historic 1940s Cape Cod–style home to better suit their family. The challenge: to modernize and expand the footprint of the home without tarnishing the original charm of the historic structure.
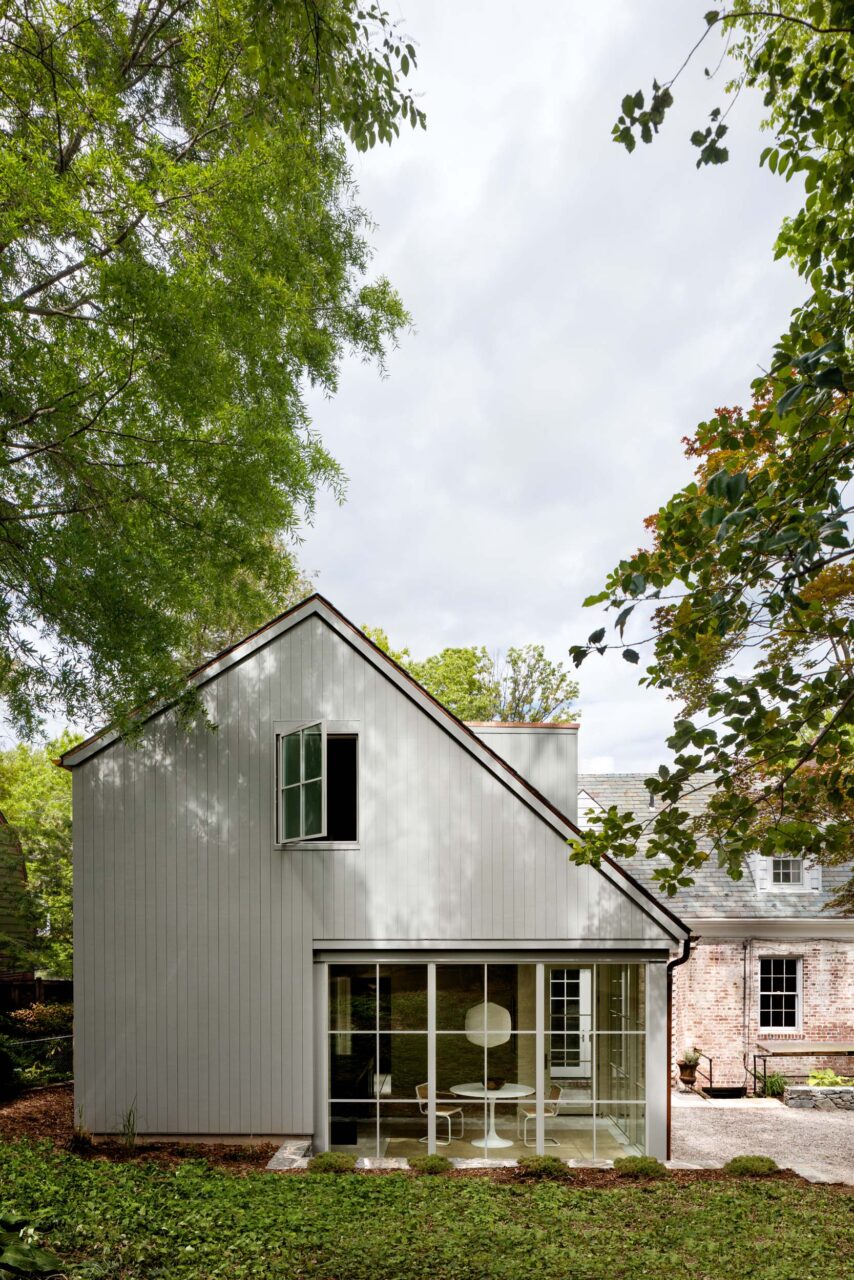
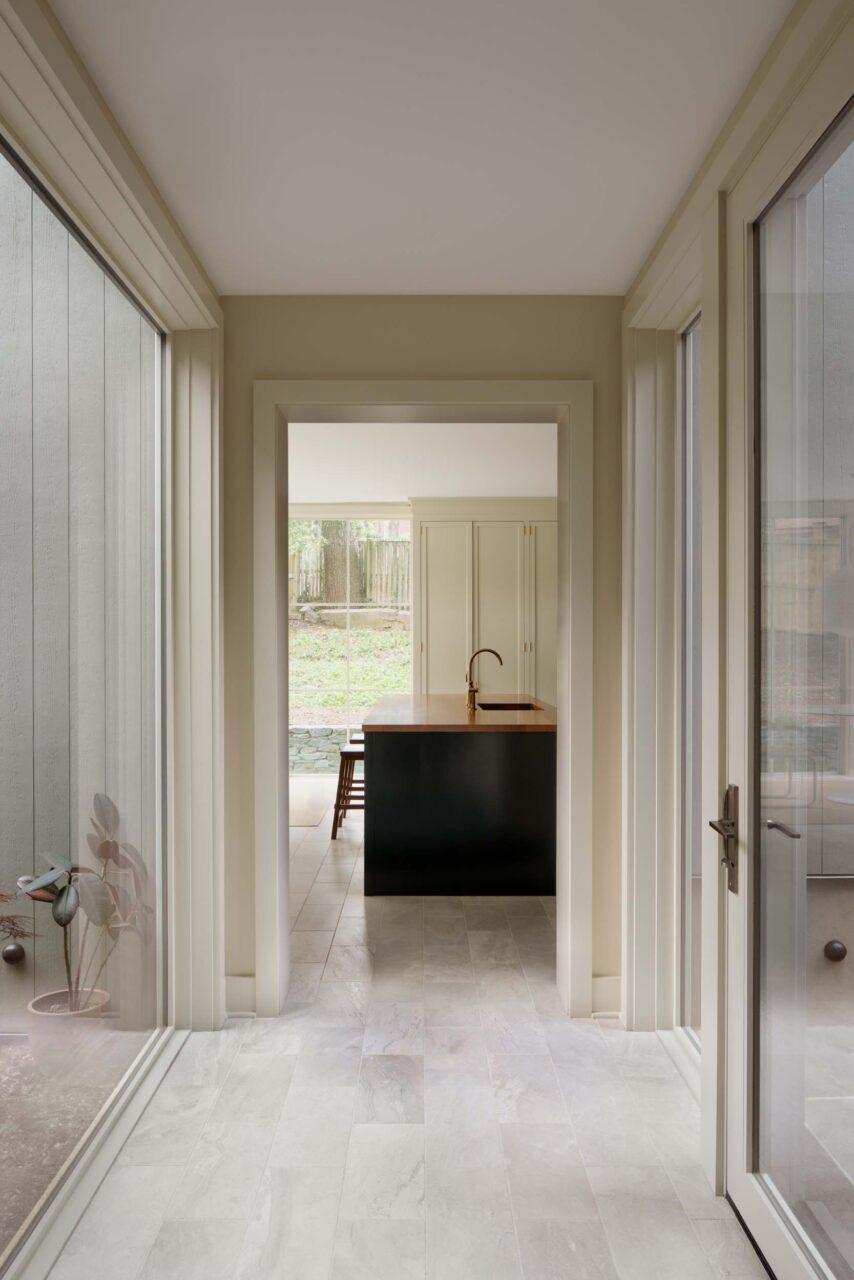
In March, the designers completed a new two-story annex; the perfect method to expand the original home by adding a large, welcoming kitchen on the first floor and an updated bed and bath on the second. Cooper Jones, principal of Studio Bower, shared the firm’s design strategy whenever approaching any project: “We take projects as unique challenges that require tailor-made aesthetic and spatial solutions. We try not to fall back on preconceived ideas of aesthetics but rather we let the project dictate the outcome based on existing conditions and the clients’ needs.”
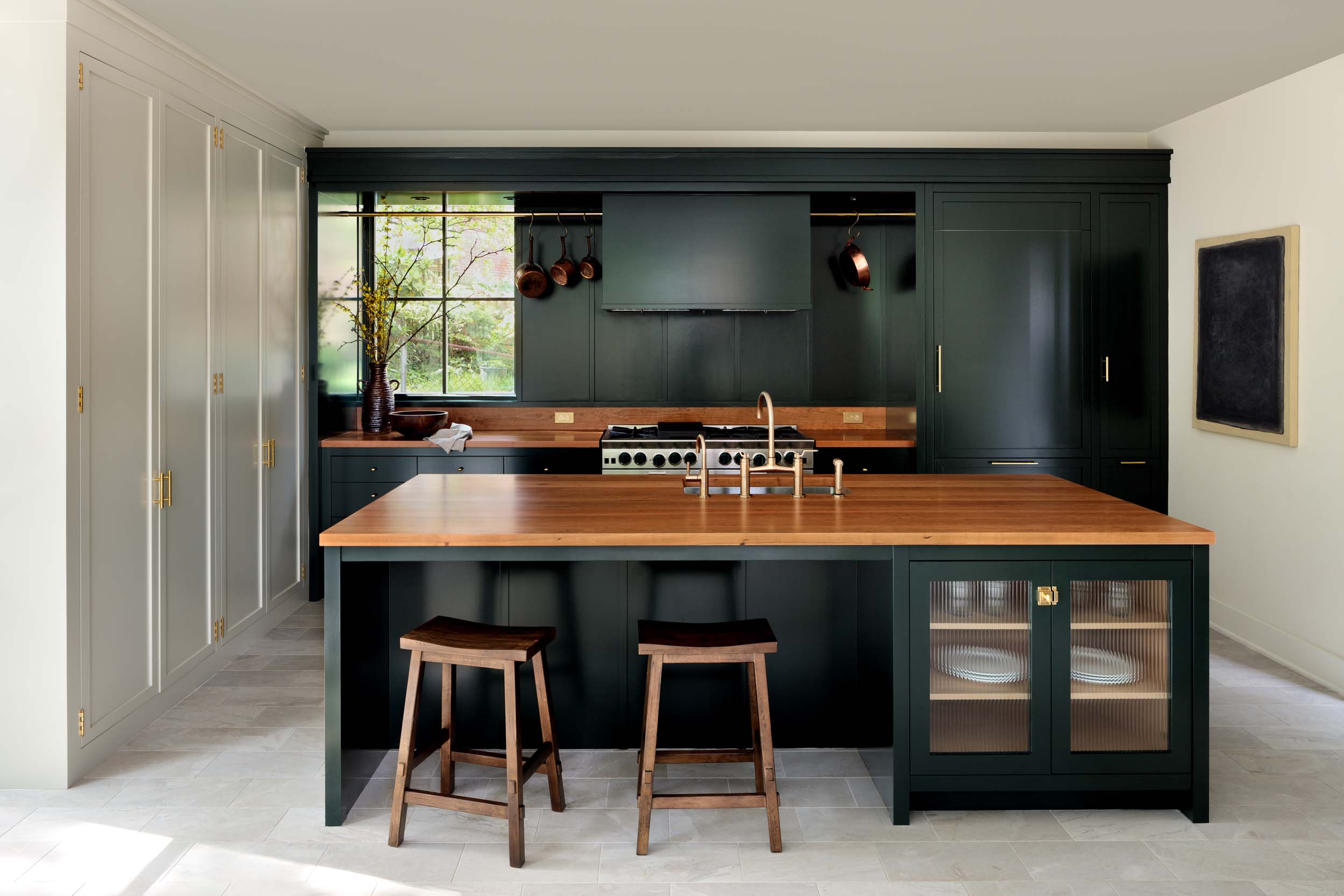
As the clients wanted to preserve the unique character of the home, the annex was designed to blend with the historic architectural elements rather than contrast: Poly ash siding is painted a blue-gray shade and a gabled roof aligns with the cottage’s original roofline. When viewing the addition, one of the prominent new details is the grand floor-to-ceiling window enveloping the kitchen. Stretching almost 14 feet across the corner of the room, these windows allow ample amounts of natural light to fill the first floor and connect the interiors to the quaint backyard. This corner also offers a modern edge to the vintage structure.
Continuing this language, the annex hallway is also encased in large 8-by-6 foot windows. The glazed corridor offers a visual introduction to the backyard as well as the annex. It is placed at the bottom of a subtle U-shaped connection between the old and the new, offering a more private backyard space tucked between the two.
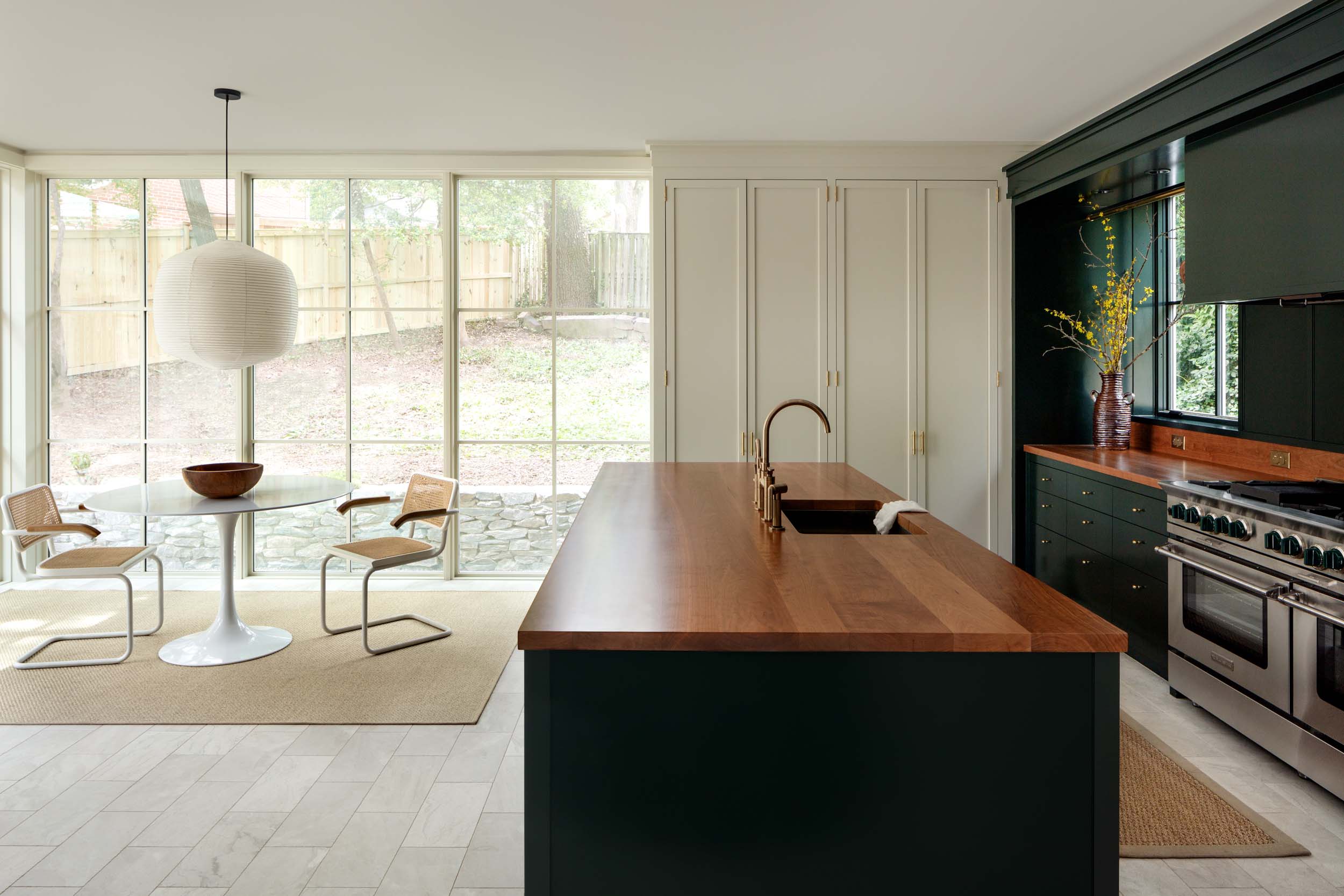
The kitchen occupies the majority of the first floor and is warm and welcoming. The cabinets are drenched in a bold essex green in response to the family’s request for the color to resemble that of the classic Porsche Brewster Green. Although a distinct choice, it paints a calm complement to the solid cherry wood countertops and neutral Diana Royale Marble floors. The contemporary application of traditional colors and materials resonates with the Eero Saarinen-inspired table, completed by Breuer Cesca Chairs and Hotaru Pendant Lantern by Edward Barber & Jay Osgerby.
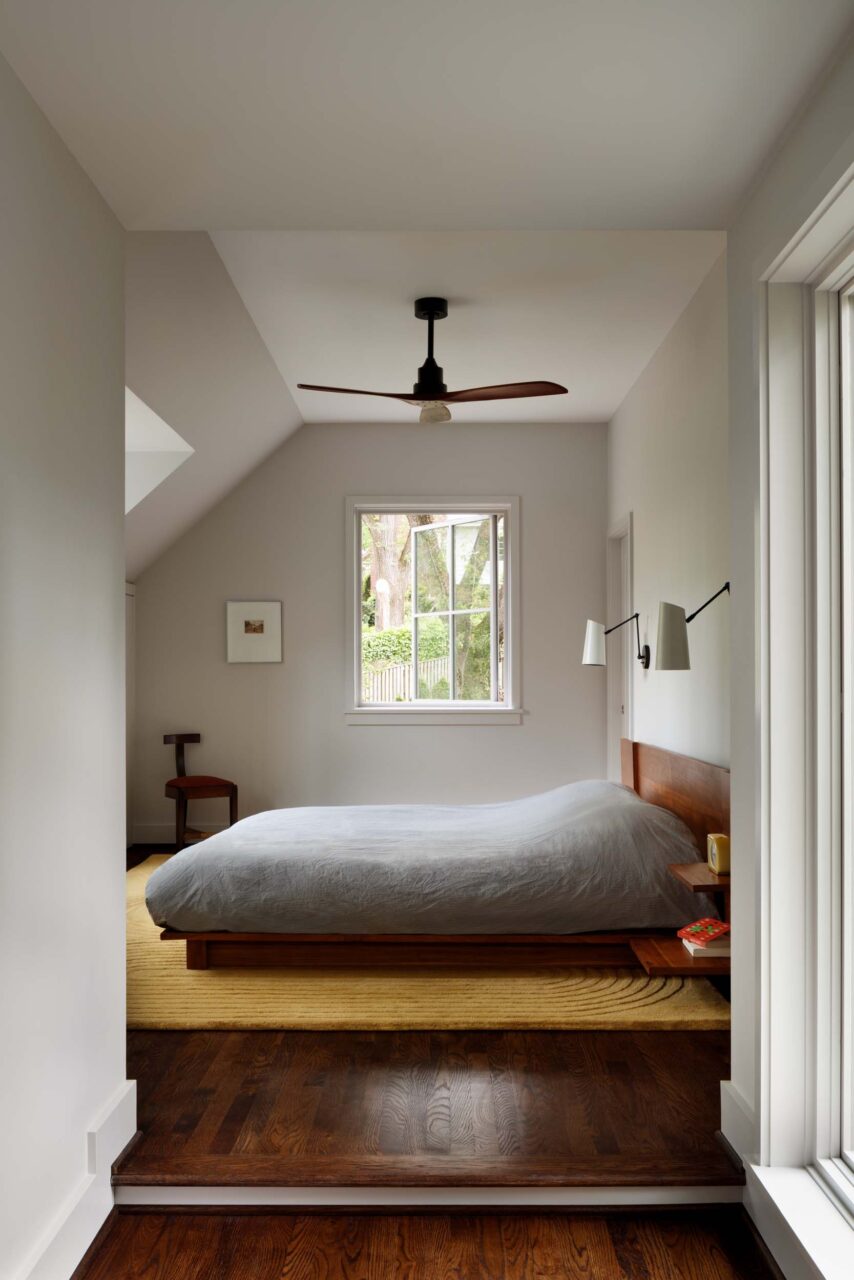
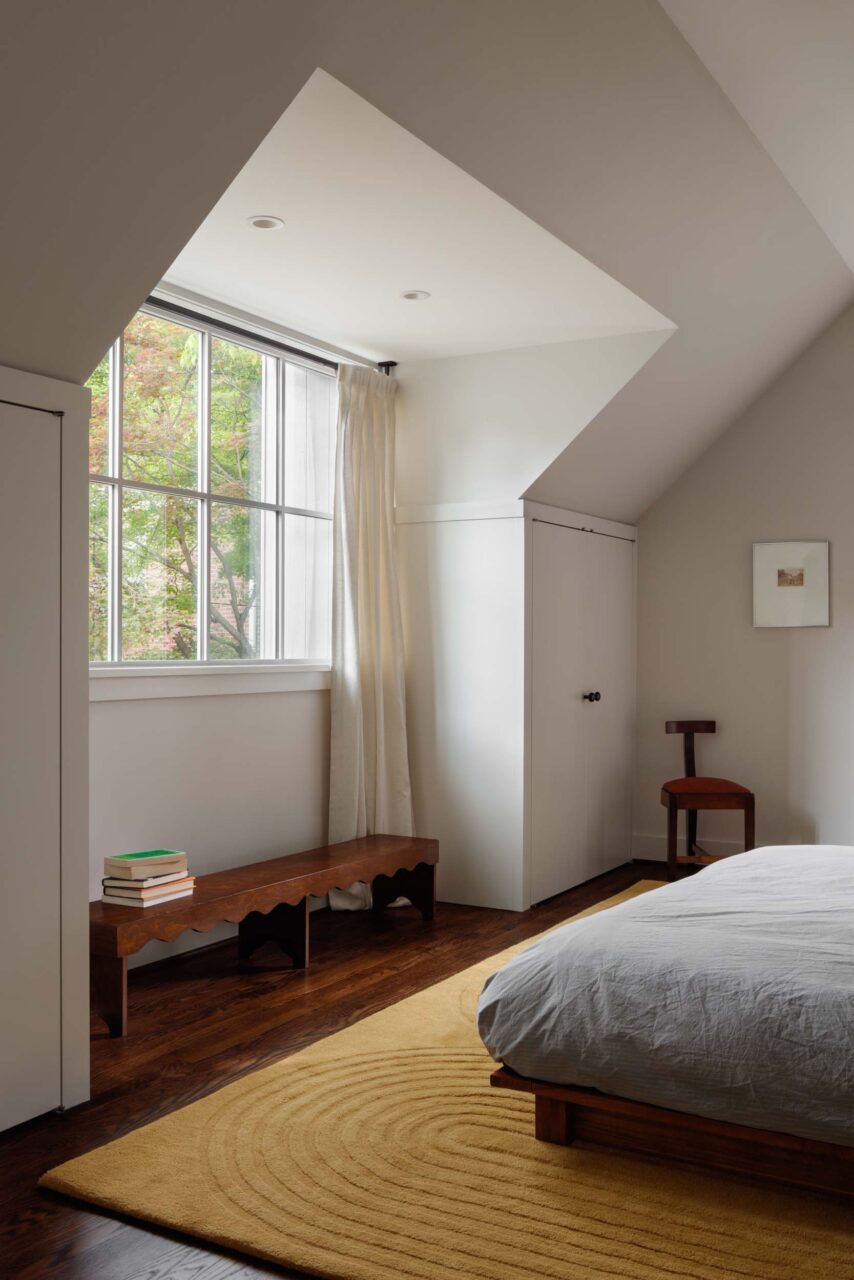
The family refers to the second floor of the addition as the “tree house,” primarily due to the large dormer window and side window that rests along the surrounding tree canopy. This floor has a bedroom encased in soft, light gray walls to make the room immediately calming. The dark hardwood floors from the bedroom lead to the updated bathroom, consisting of simple white square tiles on the walls and white hexagonal tiles on the floor, both outlined with a blue grout to offer a playful kick. The yellow Quadris Ceiling Suspended Rectangular Mirror and the red Rubinet faucet gives the bathroom subtle primary colors—it brings to mind the De Stijl movement.
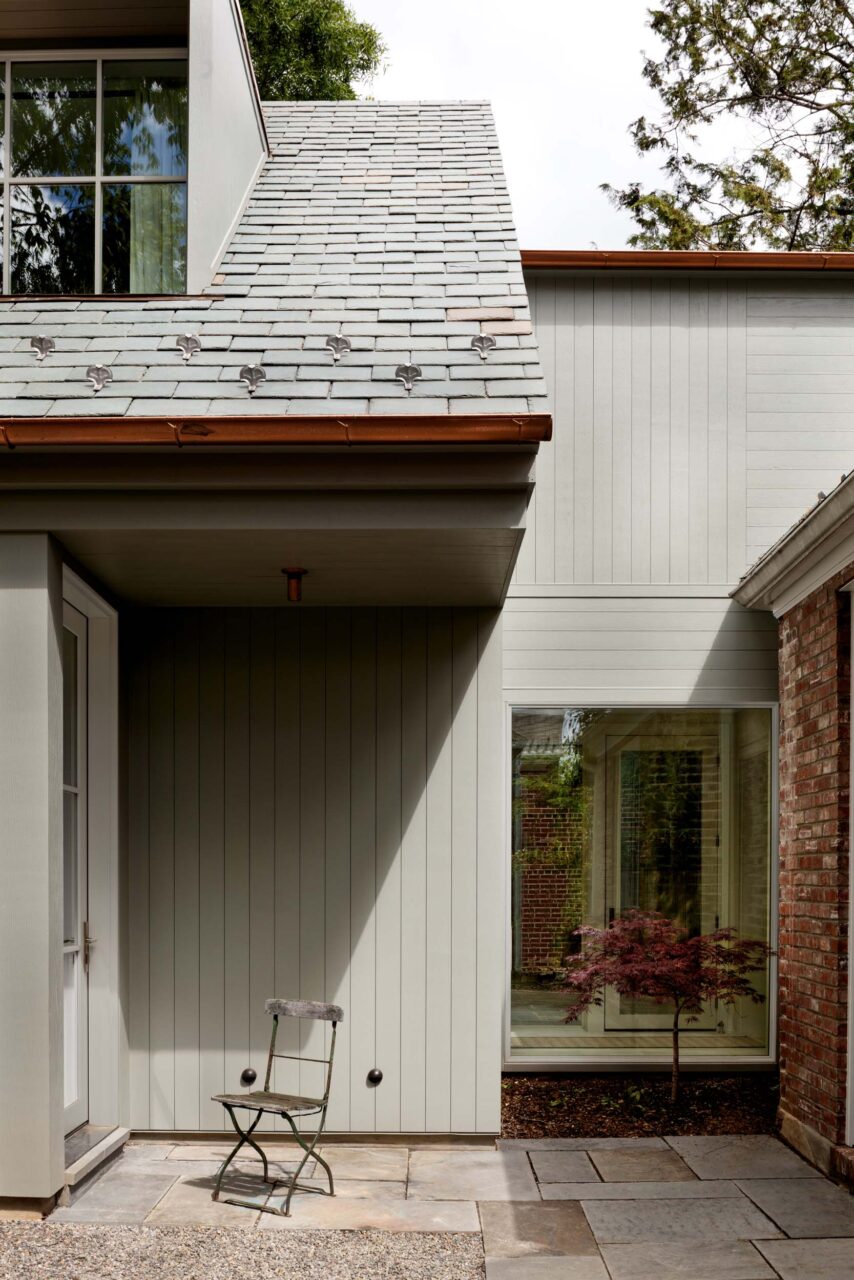
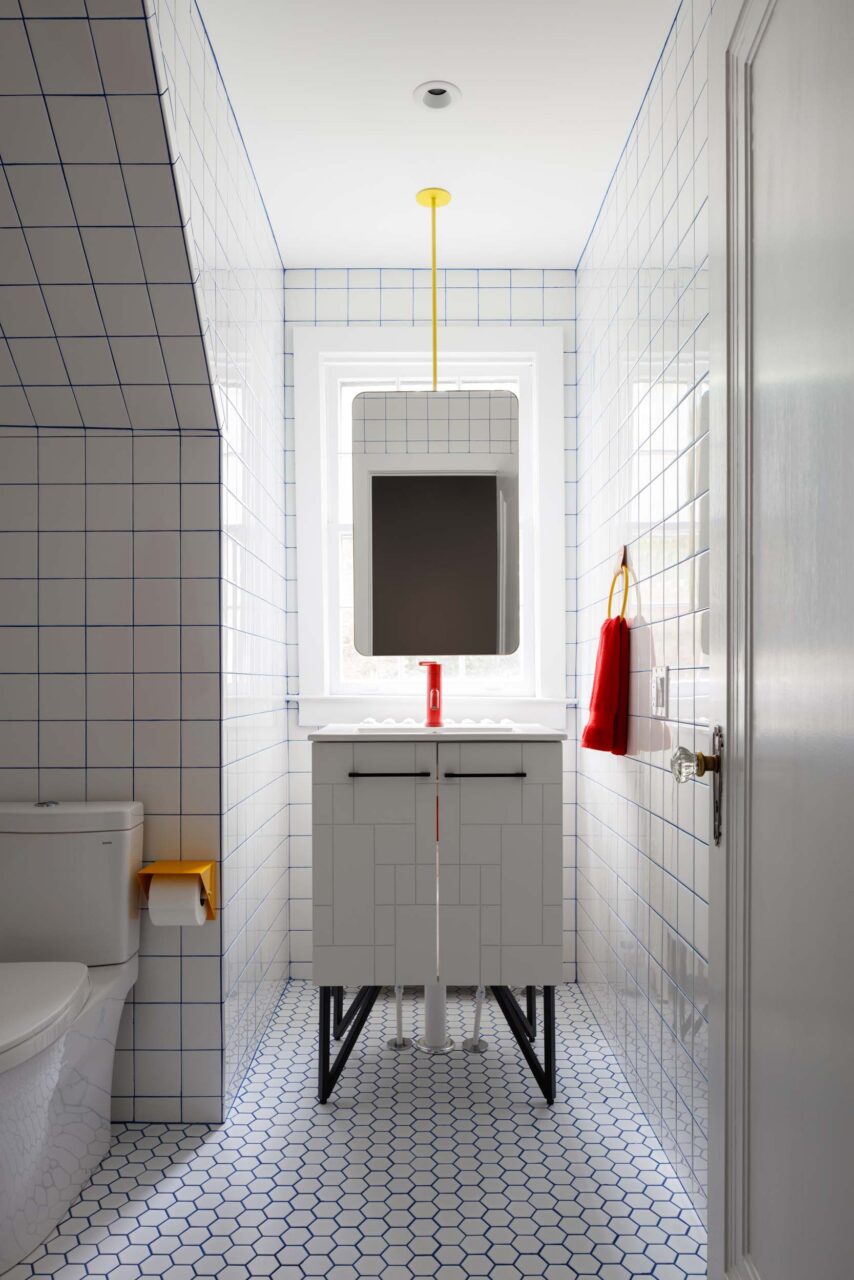
The attention to detail in the revamped Solit-Garreau Residence was well considered by Studio Bower. From the blue grout in the bathroom to the single maple tree framed by the hallway window, the copper exterior gutters and roof trims—each component compliments the other without overpowering the overall design. When asked to describe the project in one word, Jones responded, “Translation. The project was all about attempting to translate the existing structure into a more modern language without compromising the original meaning.”
